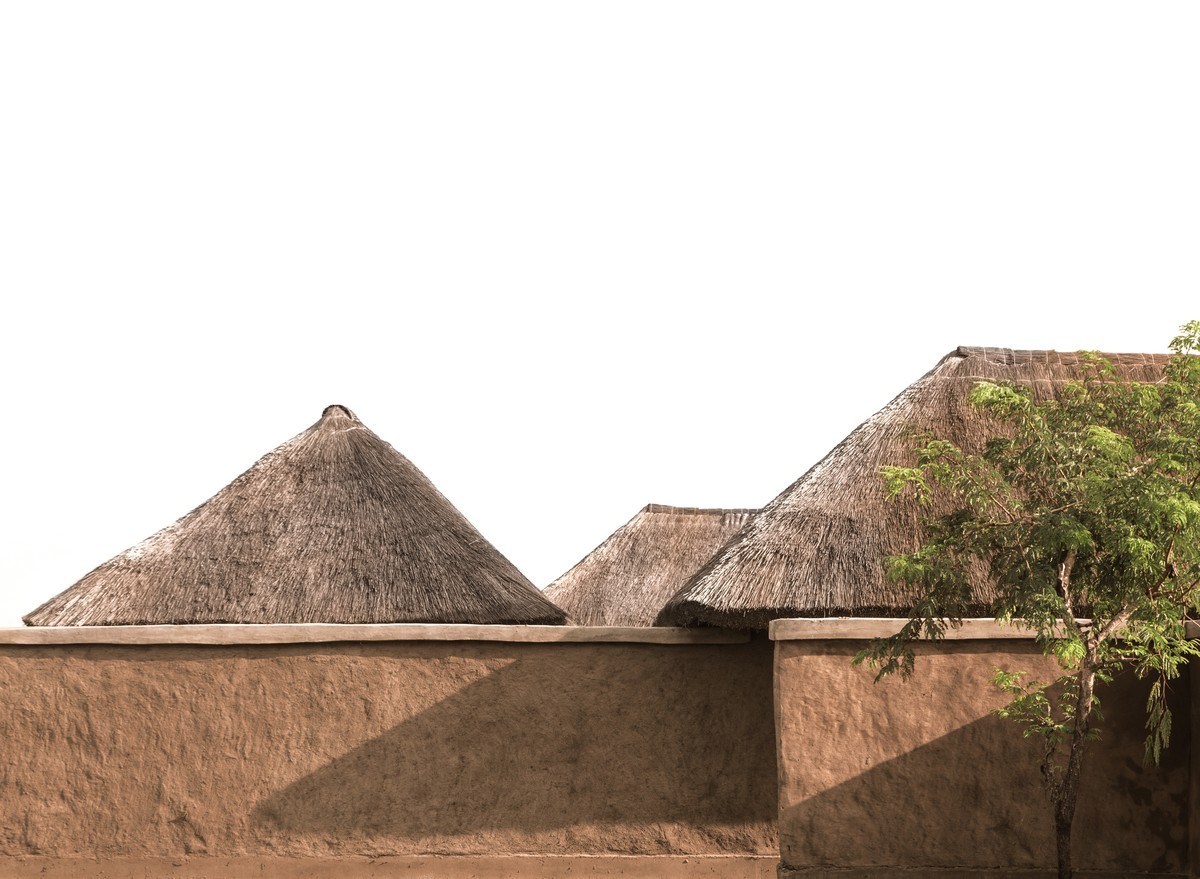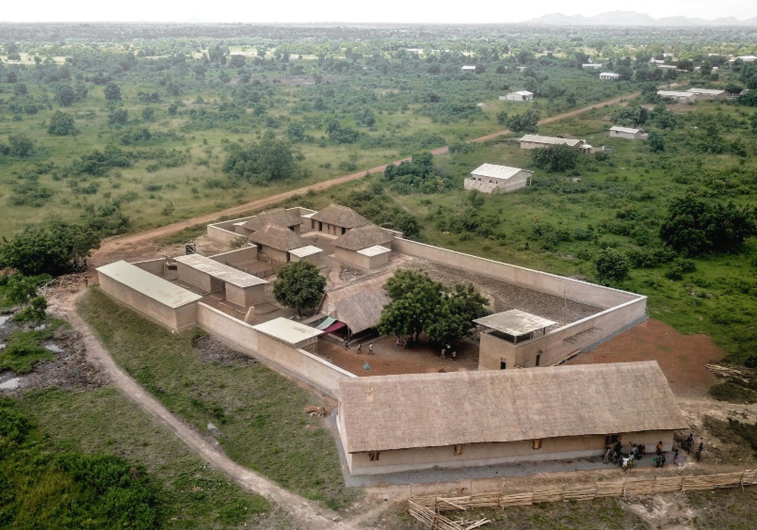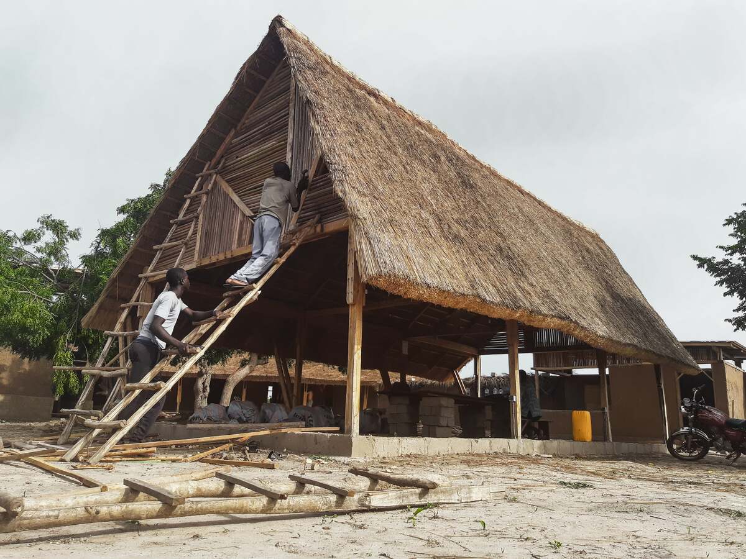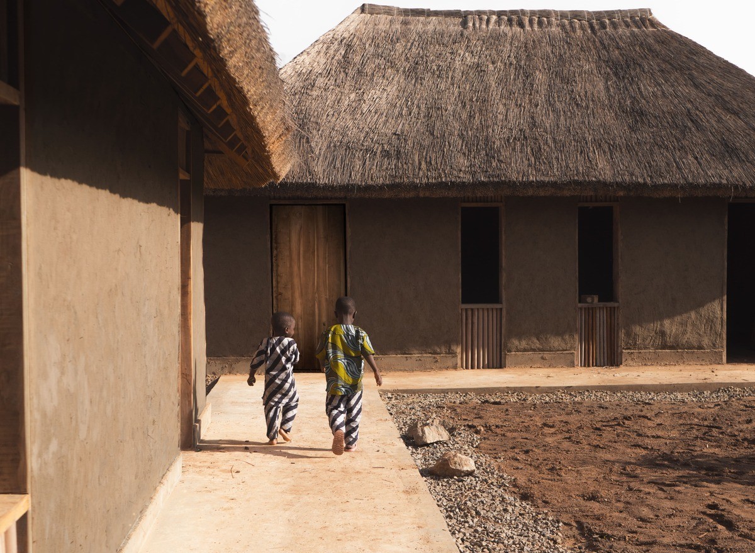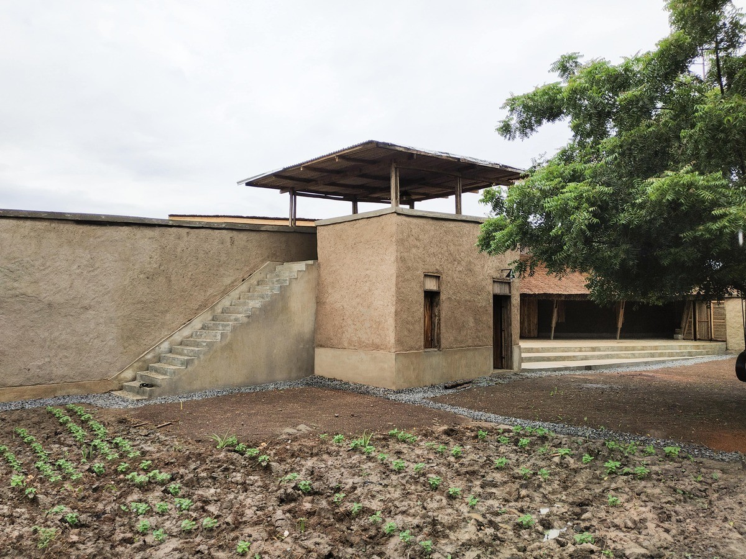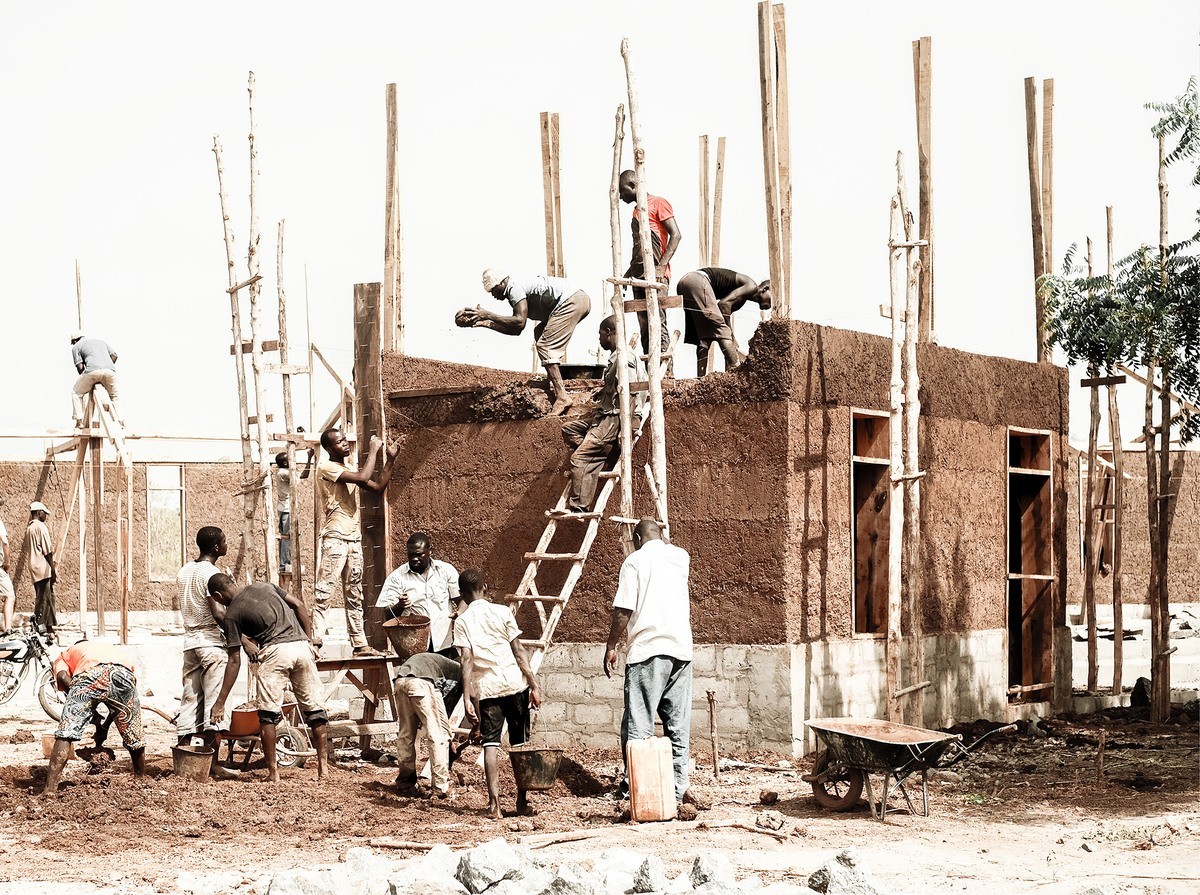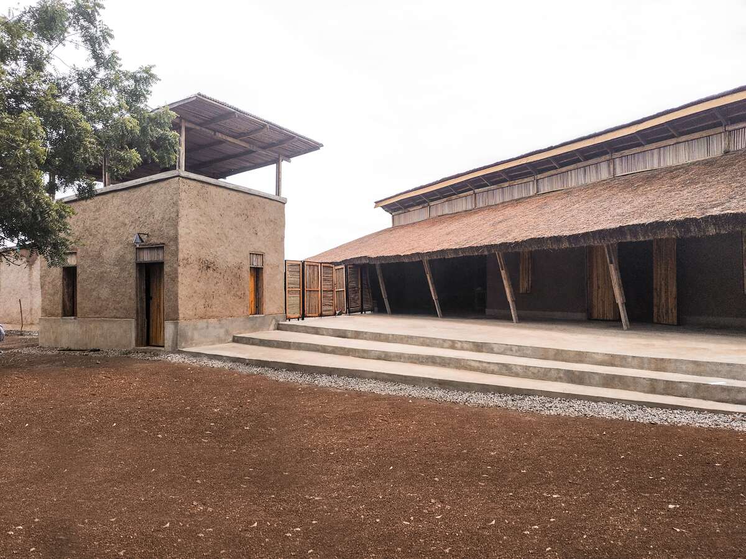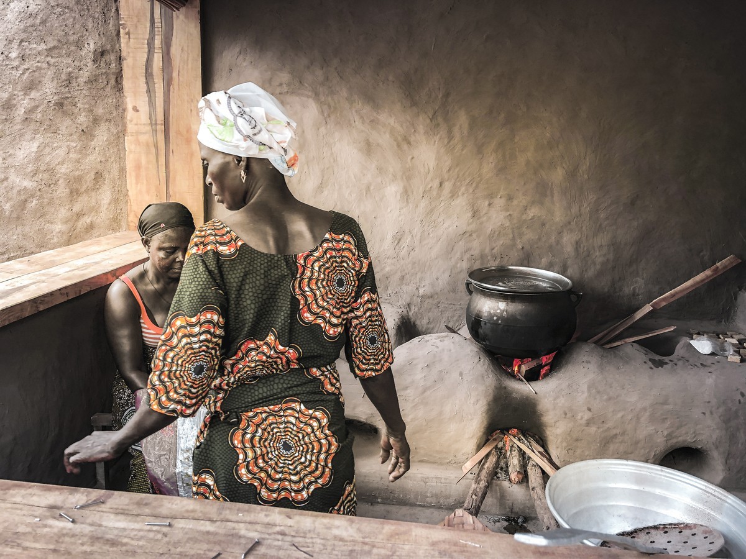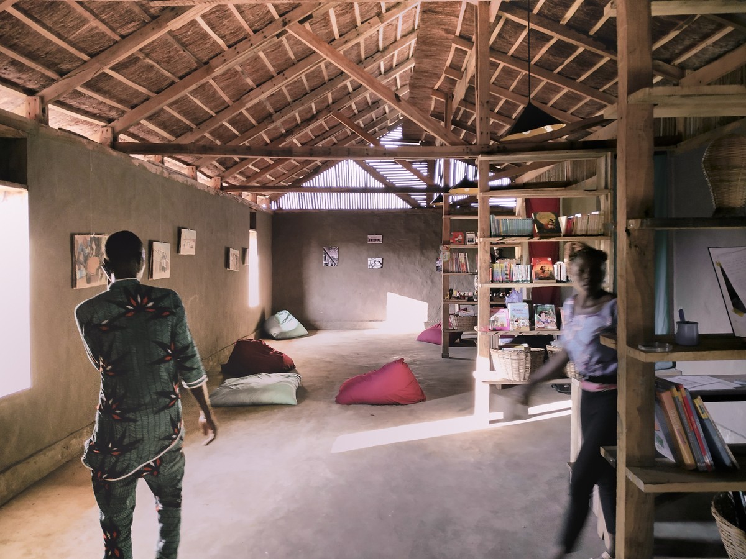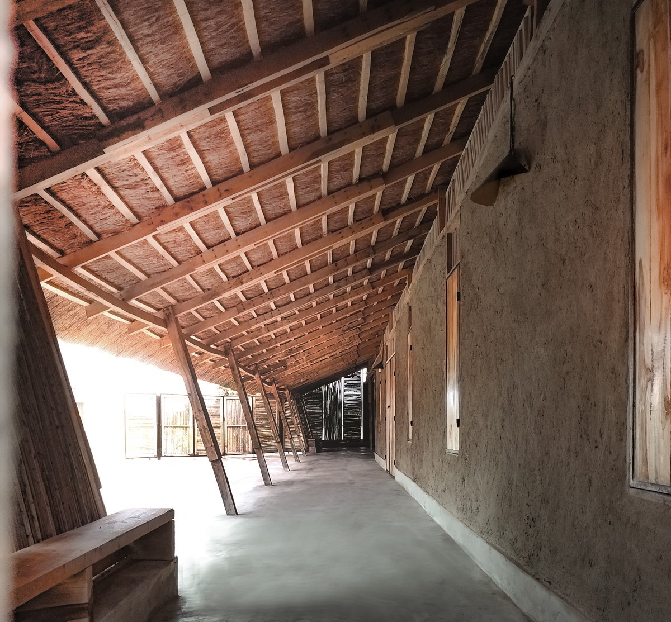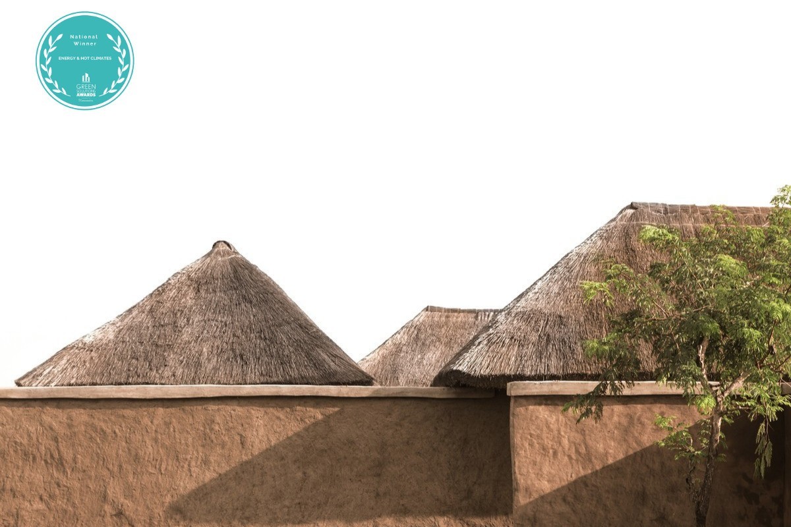Xewa Sowé - Children's reception center
Last modified by the author on 22/02/2021 - 09:23
New Construction
- Building Type : Other building
- Construction Year : 2019
- Delivery year : 2019
- Address 1 - street : Sur la route en terre rouge qui mène à Glazoué BP 01 SOWé, ARRONDISSEMENT DE KPAKPAZA, COMMUNE DE GLAZOUé, DéPARTEMENT DES COLLINES, Autres pays
- Climate zone : [Aw] Tropical Wet & Dry with dry winter.
- Net Floor Area : 580 m2
- Construction/refurbishment cost : 90 900 €
- Number of none : 10 none
- Cost/m2 : 156.72 €/m2
-
Primary energy need
1 kWhep/m2.an
(Calculation method : Other )
The Xewa Sowé Children's Center includes an emergency housing hub that can accommodate 24 children; a food hub to ensure self-sufficiency for 30 children, with a large vegetable garden, a field of artemisia (an anti-malarial plant), a farm, a kitchen and a dining hall; and a public hub, accessible to villagers so that the children are connected to the community, includes a library, a study room and an office for the administrator.
Context, site and architectural design:
The project is located in Sowé, a rural village in central Benin. The design of the Center was the result of two exploratory trips, which allowed us to identify the program, meet with local authorities and artisans around models of principles, and an analysis of local construction cultures.
All the buildings are built in clay, but the roof forms differ according to the program. The technical buildings are covered with corrugated iron, while the inhabited buildings are covered with straw, guaranteeing coolness inside the spaces. The Center refers to the local building cultures, by the technique used, the log, and by the form, by readapting the logic of court of the houses and the royal palaces while affirming its contemporaneity.
Integration in the site and the territory:
Firstly, the choice of the bauge, a traditional construction technique in the village has favored a coherence with the rest of the village, by the emergence of the same soil and by the transposition of the social organization generated in the construction itself. The bauge, it is a proper materiality and a social organization anchored. The Center is the fruit of a transposition of the local resources of the territory in project of ecological and social architecture.
Then, we worked only with craftsmen and craftswomen of the village, in consultation with the village authorities. According to us, the integration in the site and the territory passes by a synthesis between local constructive culture, here reinterpreted, the exchange with the local authorities, consulted upstream, of the implementation of appropriable and healthy local resources, asserting their relevance in the context, as much as a social vibration to be generated, key of the success of a project to be lived in.
Finally, the social aspect is the third central component of the project. Making events is to participate in the cutting of the thread and to ensure that each villager can have a memory within the place in the making. The will was to break with the idea of a closed, inaccessible construction site. In this sense, multiple events were organized on the construction site, each with its own temporality, role and specificity, such as a day on the idaatcha culture (the local ethnic group), another on nutrition or permaculture. This has favored the good acceptance of the project within the village community. All these aspects must be taken into account in order to design a sustainable project, in its cultural, societal, economic and environmental aspects.
Valuation of local know-how and economy:
One of the first missions was to convince the local authorities of the merits of building with raw earth. Indeed, as in many territories, earth construction suffers from its representation as a poor and peasant material.
We chose to build with clay because this technique is traditional and uses a large workforce, generating economic externalities for the whole village.
For the construction of the walls, we relied on the knowledge of a village elder, the chief mason. Three different soils were used, all local, with 1/3 termite mound as a binder, 1/3 sandy soil from the site and 1/3 laterite.
Through this great work site, the transmission of know-how on the mixtures was ensured by the chief mason to the many young masons who participated. The transmission of know-how is fundamental and by ordering and choosing to build with local resources, we can encourage the transmission of this living heritage. At first, the masons were skeptical about the use of earth, but after the first buildings were completed, they told us of their surprise and pride in this reinterpretation of the cob.
The entire center was built by local craftsmen and women. Beyond the living heritage, which is already fundamental, it is necessary to sensitize the populations on the intrinsic qualities of the raw earth and the vegetable fibres. On the one hand, these materials are adapted to the climate and, on the other hand, through knowledge and accessibility of the material, the buildings can be maintained by the populations, who are not dependent on imported and expensive industrial materials.
Through local architecture, we can support a resilient development of the territory, adapted to a social and economic fabric still dependent on manual agriculture and day labor.
Sustainable development approach of the project owner
Promotion of know-how and the local economy:
One of the first missions was to convince the local authorities of the merits of the mud construction. Indeed, as in many territories, earthen construction suffers from its representation of poor and peasant material.
We chose to build in cob because this technique is traditional and uses a large workforce, generating economic externalities for the entire village.
For the construction of the walls, we relied on the knowledge of a village sage, a chief mason. Three different soils were used, all local, with 1/3 termite mound as a binder, 1/3 sandy soil from the site and 1/3 laterite.
Through this major project, the transmission of know-how on the mixtures was ensured by the master mason to the many young masons who participated. The transmission of know-how is fundamental and by ordering and choosing to build with local resources, we can promote the transmission of this living heritage. Initially, the masons were skeptical about the use of the earth but after the first buildings were completed, they told us of their surprise and their pride in this reinterpretation of the bauge.
The whole center was built by craftsmen and women from the village. Beyond the living heritage, which is already fundamental, it is necessary to sensitize the populations on the intrinsic qualities of raw earth and plant fibers. On the one hand, these materials are adapted to the climate and, on the other hand, through knowledge and accessibility of the material, buildings can be maintained by the populations, who are not dependent on imported and expensive industrial materials.
Through a local architecture, we can support a resilient development of the territory, adapted to a social and economic fabric still dependent on manual agriculture and daily work.
Architectural description
Context, site and architectural feature:
The site is located on the outskirts of the village, a few minutes walk from the central square. The plot is crossed in its diagonal by a side road, towards the fields. The village is located southwest of the Center. To the east, a laterite road connects the site to a motorbike lane, which connects the educational institutions of the village, and the main town 10km away.
The Center is thus the synthesis of this multiple orientation of the site, as well as by the will affirmed by the local authorities to have a perimeter wall, as well as two courtyards, referring to the local domestic heritage. The project is structured around a large vegetable garden, the heart of the program, surrounded by a bauge enclosure wall on which the three poles of the program hang. Each pole has its own entrance, articulated with the realities of the site, according to their degree of accessibility and their need for privacy. The library thus opens towards the village while the farm opens towards the laterite road.
All the buildings are constructed of cob, but the roof shapes differ depending on the program. The technical buildings are covered with corrugated iron, while the inhabited buildings are covered with straw, guaranteeing the coolness inside the spaces. The Center refers to local constructive cultures, through the technique used, the bauge, and through the form, by re-adapting the courtyard logic of houses and royal palaces while asserting its contemporaneity.
Technical choices:
During our first prospecting missions, we observed a recurring problem in the village, the tearing of the roofs in the storms of the rainy season and the responses provided to bind the frames to the earth walls. This observation is the starting point for the main detail of the project.
We have set up a system of wooden posts stuck in the foundations. These have been treated with motor oil to prevent rotting and termite attack. Nails driven into the base of the post allow good grip in the foundations, made with stones and cement.
The slabs are also made of Cyclopean concrete, with the perimeter made of concrete bricks, as permanent formwork. These bricks were laid on an additional level for the foundations, which act as plinths and protect the earth walls against rising capillaries.
The earthen walls are 30cm wide and encompass the wood left on standby. After shrinkage during drying, we came to fill the cracks and the spaces left between the woods and the earth. The buildings were designed according to the heights necessary for the implementation of the slab.
A peripheral wooden chain has been made, in the form of a ladder, to allow the waiting woods to protrude and come to be fixed on them. The frame molds the waiting timber and rests on the chaining. Finally, at the foot of each building, peripheral drains filled with gravel were created.
Building users opinion
Although we carried out several prospecting missions and raised awareness around the benefits of mud construction, some villagers remained skeptical about the use of this construction material, due to its poor representation. Outside, after the first buildings, but especially at the end of the site, we felt great pride in the village, because their local know-how was valued. The naps performed were also able to prove the thermal comfort of buildings!
If you had to do it again?
The main obstacles were the plaster. After initial unsuccessful tests, invalidated by the first rains, we finally found a solution that uses cow dung, shea water, a root that makes the water sticky as a natural stabilizer and salt to repel termites. The coatings must however be repeated each year, which promotes the transmission of know-how and a local economy.
See more details about this project
Photo credit
Harmattan architecture
Contractor
Construction Manager
Stakeholders
Communauté villageoise de Sowé
Contracting method
Other methods
Energy consumption
- 1,00 kWhep/m2.an
- 1,00 kWhep/m2.an
Systems
- No heating system
- No domestic hot water system
- No cooling system
- Double flow
- Solar photovoltaic
- Other, specify
- 50,00 %
Urban environment
- 7 500,00 m2
- 10,00 %
- 4 250,00
Product
The bauge
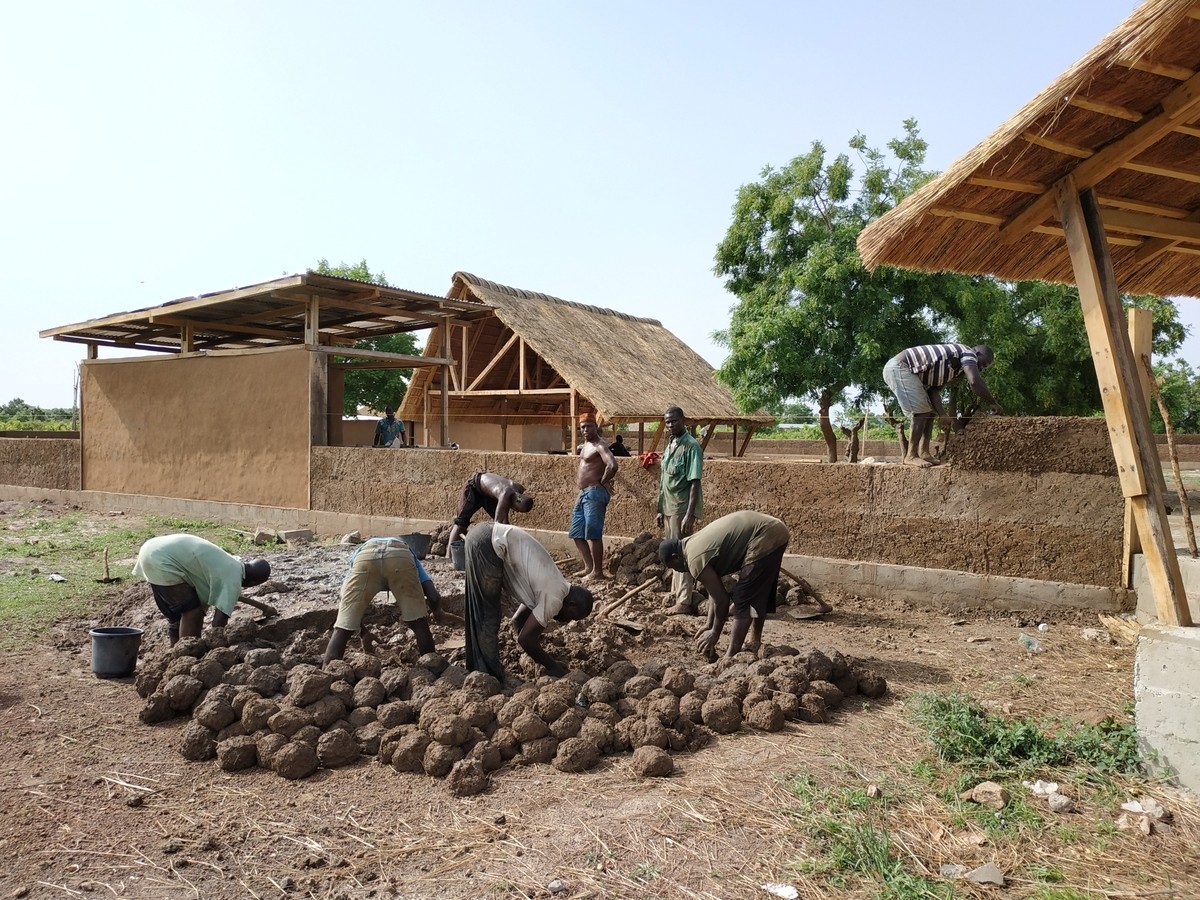
Fabrication artisanale
Communauté villageoise de Sowé
Gros œuvre / Structure, maçonnerie, façade
The bauge is the traditional technique used in the village. With a very strong social intensity and a source of employment, the technique makes it possible to generate a local economy as well as to promote the transmission of local know-how.
It is a technique of masonry in raw earth. This monolithic masonry technique consists of the implementation of a soil in a plastic-viscous water state, in the form of layers of 60cm, made by a succession of balls crushed then erected by hand, until reaching the appropriate level.
The earth is prepared 24 hours before use, in order to properly activate the properties of the clays.
In order to facilitate the implementation, the maneuvers form balls, which they throw themselves in human chain until reaching the mason who masons directly on the wall.
This monolithic technique results in very solid walls and a certain interior thermal comfort.
At first skeptical because of the poor representation of the technique, seen as poor, the villagers and artisans were convinced by the contribution of the technique, articulated with plasters, a peripheral chaining and a frame linked to the latter.
Construction and exploitation costs
- 90 900 €
GHG emissions
- 100,00 année(s)
Life Cycle Analysis
Reasons for participating in the competition(s)
The buildings, thanks to the intrinsic qualities of the materials used as well as the shape of the roofs, are naturally ventilated. Indeed, thanks to the inertia and the thermal phasing of the raw earth, as well as the natural insulation provided by the straw, the interiors have a naturally regulated temperature, cool in the daytime, warm in the evening. These materials are ideal for a warm climate. The library's frame is asymmetrical to create air circulation, as well as natural light, with the main roof section turning its back to the prevailing wind to the north.
Users thus benefit from a cool place in which they can work, rest, change. Then, the materials used, such as raw earth or straw are healthy, their implementation that do not require special protection and respect the health of the artisans, their use by the inhabitants, who enjoy their natural quality.
Finally, the building is almost autonomous in energy. On the one hand, a solar pump has been installed and supplies both the village population and the users of the Center, as well as the vegetable garden. This last one favors a relative food independence, necessary for the good feeding of the children of the Center, favoring a sustainable model for the latter. Solar panels complement this device, to provide part of the electricity for the Center.
Building candidate in the category





