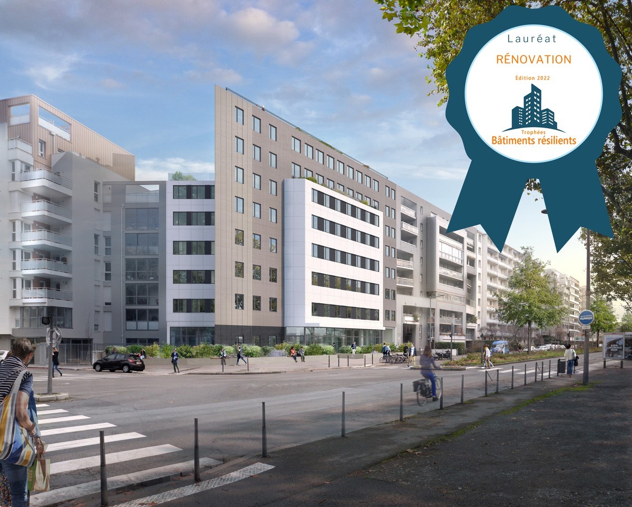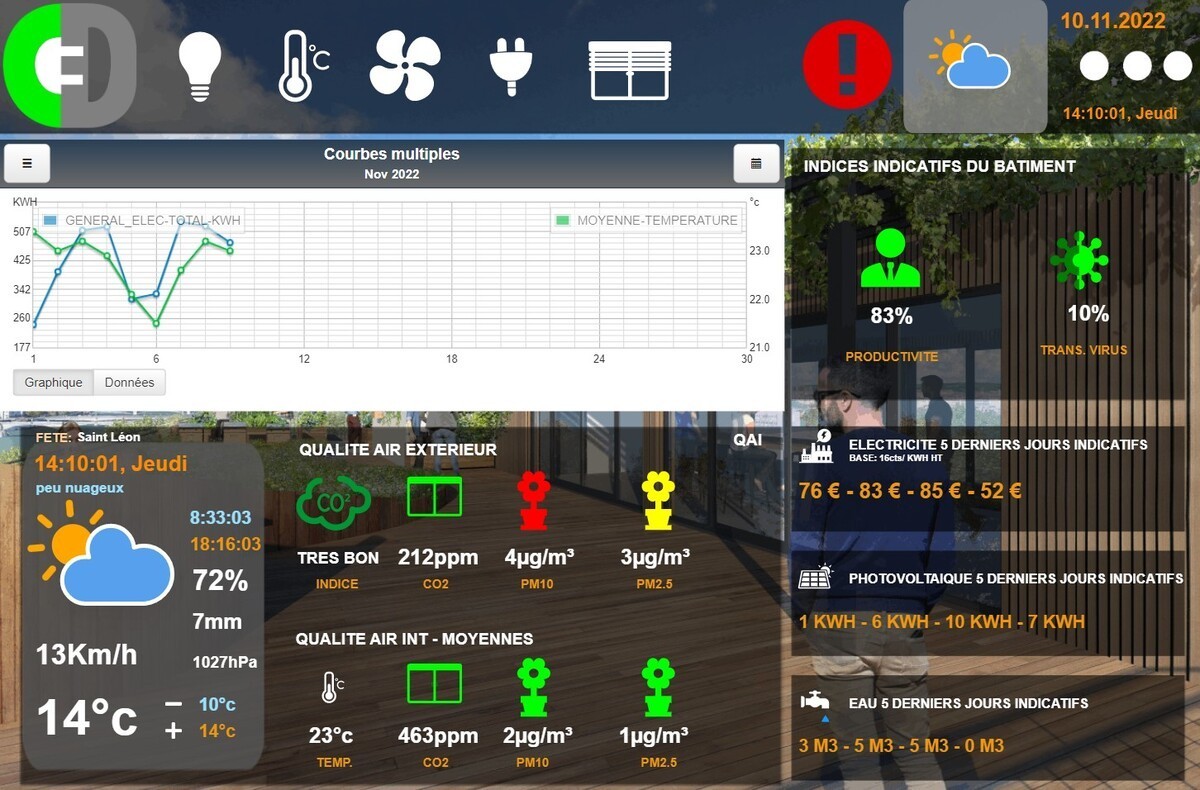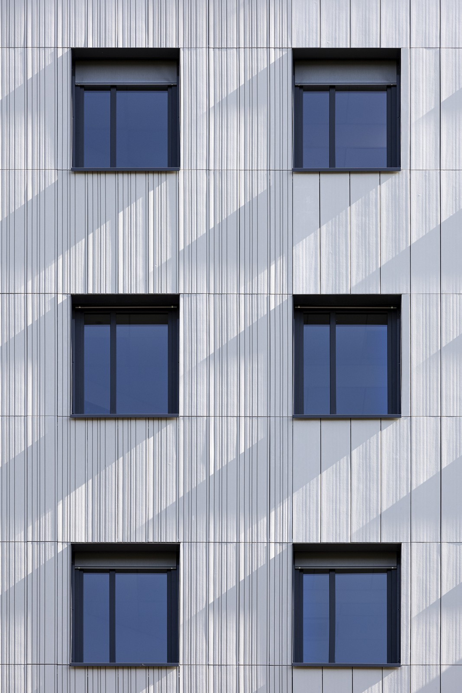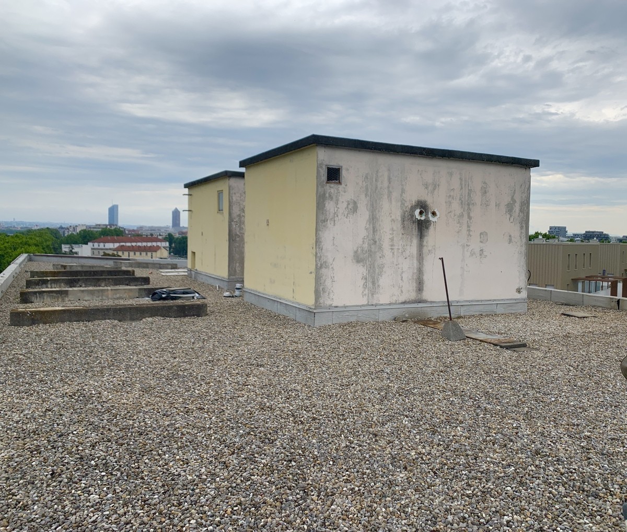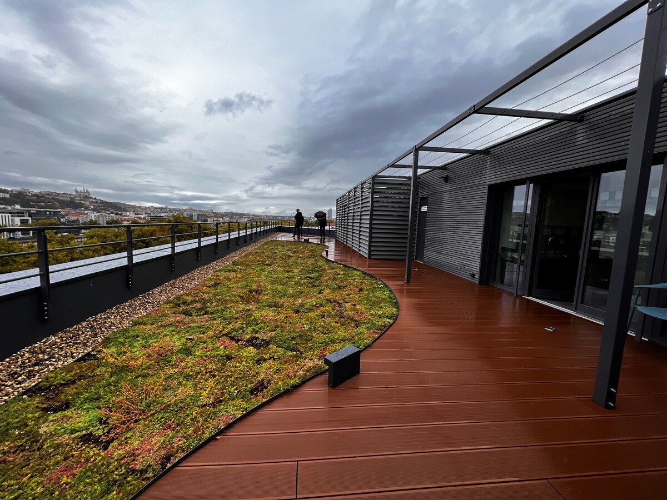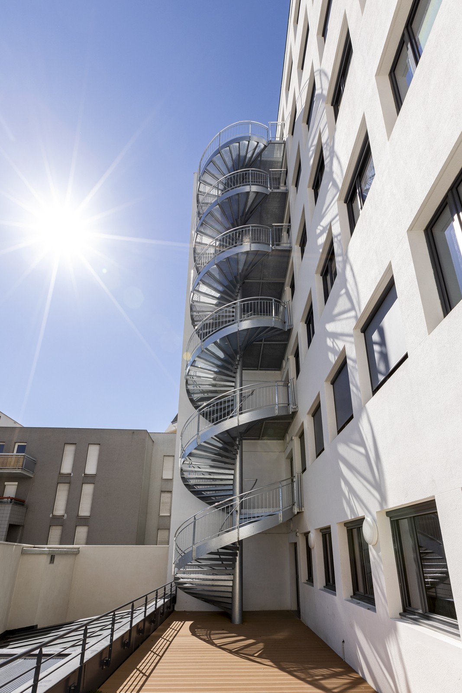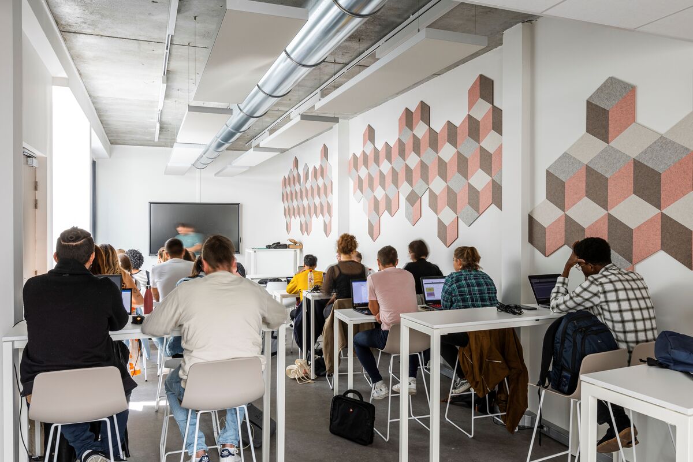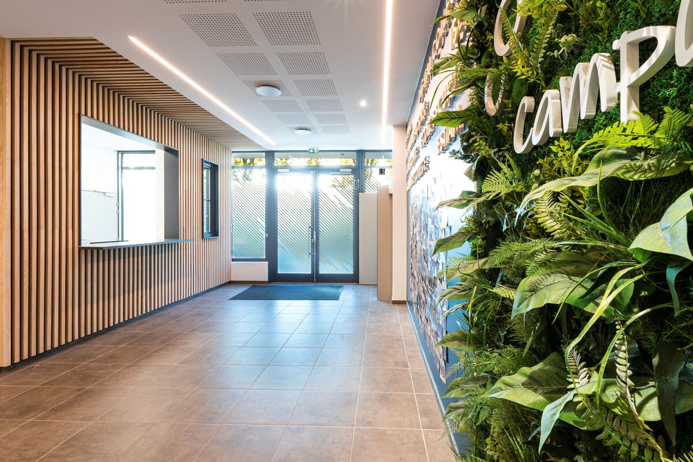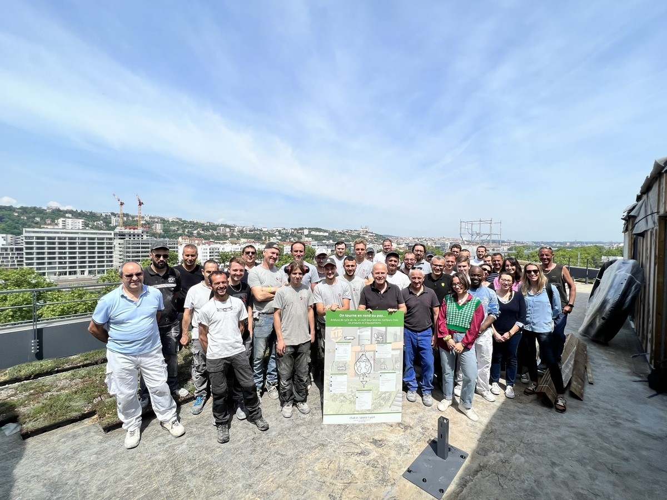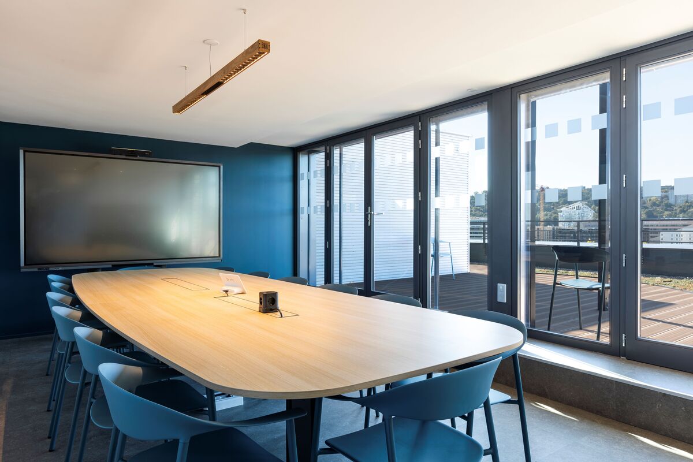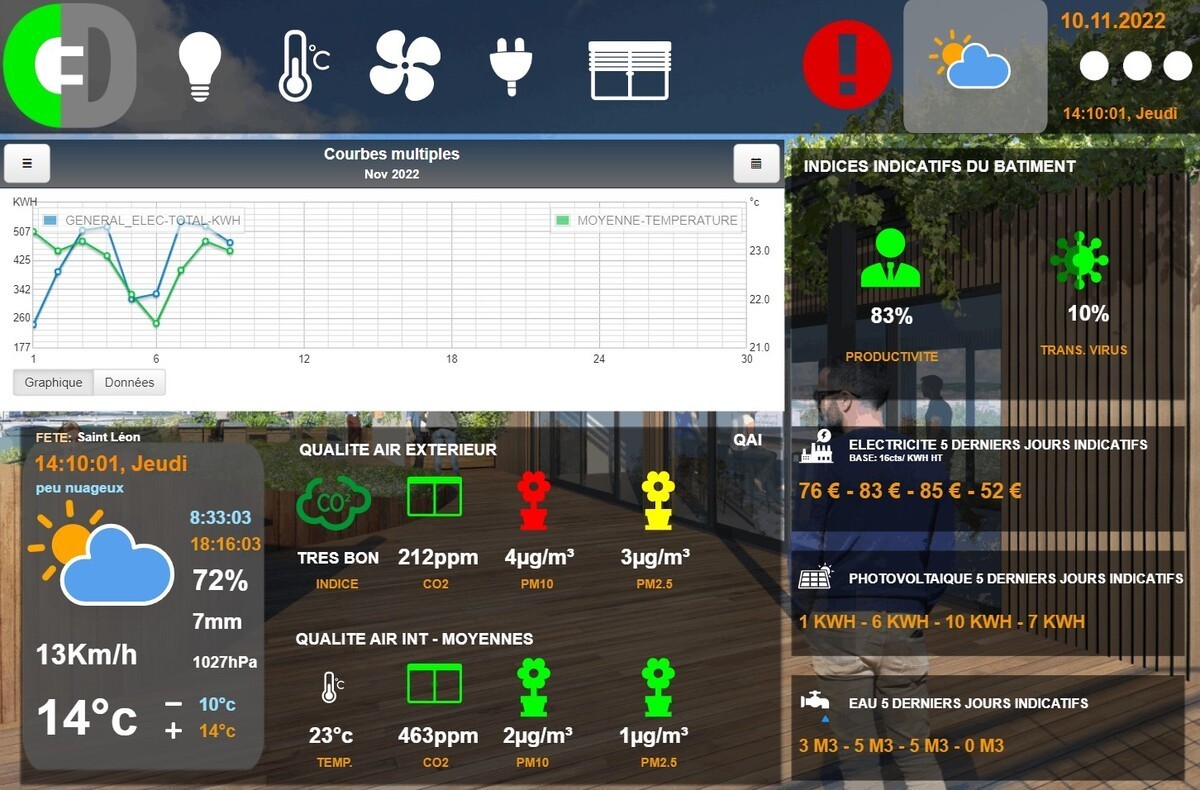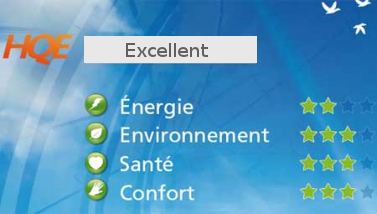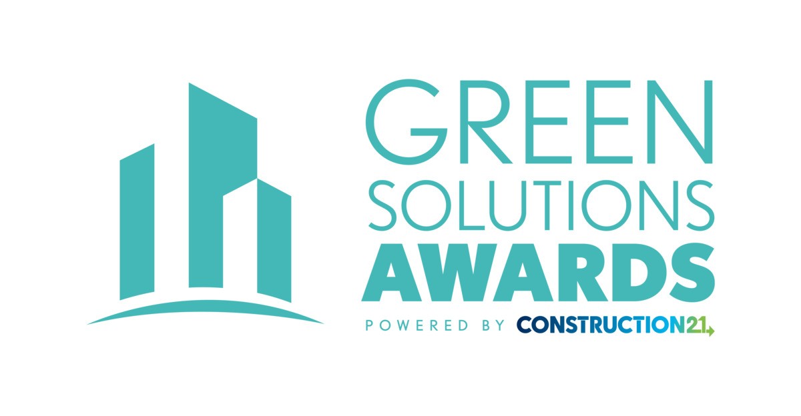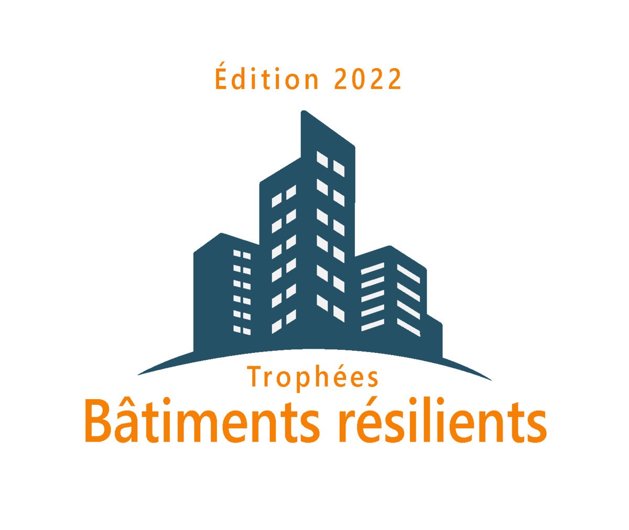Vela Verde building
Last modified by the author on 12/01/2023 - 12:07
Extension + refurbishment
- Building Type : School, college, university
- Construction Year : 1987
- Delivery year : 2022
- Address 1 - street : 29 avenue Général Leclerc 69007 LYON, France
- Climate zone : [Cfb] Marine Mild Winter, warm summer, no dry season.
- Net Floor Area : 3 100 m2
- Construction/refurbishment cost : 4 500 000 €
- Number of Pupil : 699 Pupil
- Cost/m2 : 1451.61 €/m2
Certifications :
-
Primary energy need
65.52 kWhep/m2.an
(Calculation method : RT existant )
This project won the Renovation Prize of the 2022 Resilient Building Trophies.
Transformation of an office building into a 3rd category ERP higher education school with the aim of achieving excellent level HQE certification . All available existing surfaces are used to contribute to urban densification and reduce urban sprawl. The project integrates a biosourced elevation on R+8 associated with the establishment of a plant terrace and a vegetable garden and an extension in the basement for the creation of living spaces with a supply of natural light and the creation of patios .
The project is part of a low-carbon and circular economy approach (reuse, biosourced, geosourced, recycled or recyclable products) and calls on local players. It is suitable for summer heat waves in urban areas (cold production up to 55°C compared to +- 35°/40°C for conventional heat pumps) with extreme temperatures expected in the coming decades. It contributes to the reduction of heat islands by adding green surfaces at the foot of the building and on 3 terraces.
The energy process mixes a low tech and high tech design. It incorporates a technological innovation developed in France 20 km from the site: a greenhouse gas-free heat pump (negative GWP - Global Warming Potential) installed on the roof which covers 70% of the building's needs, which operates without electrical resistance and which stores heat in winter and cold in summer. This Pac is coupled with double flow ventilation and an adiabatic unit (passive cooling). A self-consumption photovoltaic plant on the roof contributes to smoothing the electrical consumption of the process. It anticipates the tertiary decree and presents a gain in energy consumption > 60% compared to 2010. The building is connected for overall performance monitoring (energy, water, indoor air quality) with open access to users. Finally, it integrates an educational approach intended for the actors of the building site (increase in competences), the future students of the school and the local residents.
Building users opinion
Le niveau de satisfaction est élevé de part des élèves, du corps enseignants et du personnel administratif. Le directeur témoigne dans la video du projet . Un accompagnement usager est mis en place
If you had to do it again?
Dans l'ensemble peu de dysfonctionnement à l'exeption de la finition des murs en peinture dans les salles de classes et dans les couloirs . Il eut été judicieux de placer des protections murales de pide de mur. Compte tenu de la politique de sécurité informatique de l'école, l'ouverture de ports informatiques externes pour créer des accès extérieurs aux données environnementales ( énergie , QAI, commande des équipements ) est contraint par une procédure d'autorisation assez longue.
See more details about this project
https://www.diagonaleconcept.com/https://podcast.ausha.co/green-solutions-solutions-pour-un-monde-durable/marc-campesi-diagonalconcept
https://www.construction21.org/france/articles/h/green-solutions-le-projet-vela-verde-de-bureaux-en-ecole-exemplaire.html
Photo credit
Campesi
Contractor
Construction Manager
Stakeholders
Construction Manager
Sophie Sturlese et Marc Campesi : Architecture et Eco-ingéniérie
m.campesi[a]rgb.city
https://www.diagonaleconcept.com/Filing of the building permit (modification of facade and change of destination)
Type of market
Realization
Energy consumption
- 65,52 kWhep/m2.an
- 99,02 kWhep/m2.an
- 187,12 kWhep/m2.an
Real final energy consumption
25,40 kWhef/m2.an
Envelope performance
- 0,40 W.m-2.K-1
- 0,98
Systems
- Heat pump
- Other hot water system
- Reversible heat pump
- Others
- Nocturnal Over ventilation
- Double flow heat exchanger
- Solar photovoltaic
- Other, specify
- Heat pump
- 3,00 %
Smart Building
Risks
- Flooding/Slow flood
- Earthquake
- Urban heat island
Urban environment
- 782,00 m2
- 100,00 %
- 239,00
- Vela Verde is the end of a linear built sequence of R+7 housing attached to the South gable ;
- to the north, on the other side of the rue des Girondins, are the buildings of the military base of the Frère General Headquarters ;
- to the west is Avenue Leclerc and the Berges du Rhône ;
- to the east, a housing program has recently been built partly attached to the gable of the building.
Product
Greenhouse gas-free heat pump with cold and hot energy storage
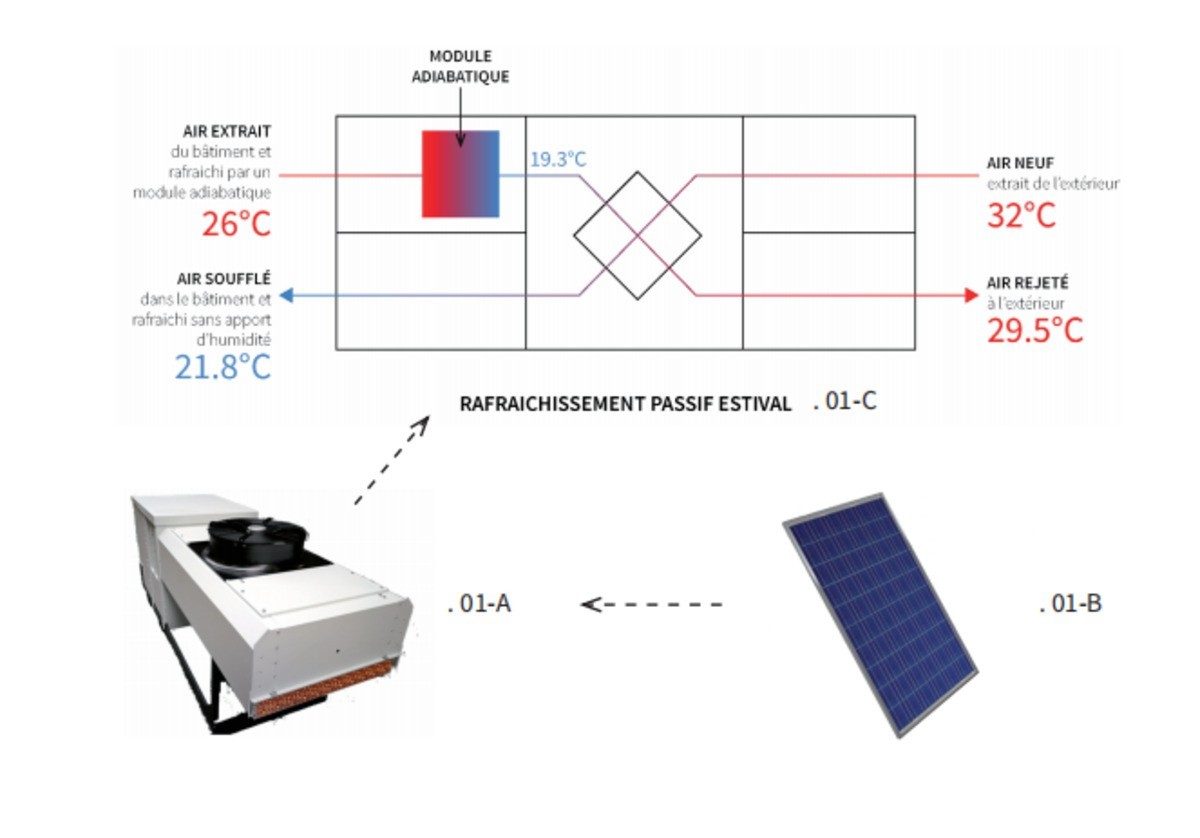
Veotherm
https://www.veotherm.com/Génie climatique, électricité / Ventilation, rafraîchissement
The VEOTHERM heat pump is an innovative solution that meets the current challenges imposed by climate change: ensuring the thermal comfort of building users while limiting the impact of heating and air conditioning equipment on the environment.
This heat pump operates over a temperature range of -35°C to +55°C and thus enables the building to be cooled whatever the outside conditions, including during heat waves. In addition, it has an excellent energy efficiency as shown by its A++ energy rating.
It allows the storage of thermal energy (heat and cold) thanks to the presence of phase change materials. This energy is free and produced mainly by the photovoltaic plant when it is not required.
This heat pump does not emit CO2 or other pollutants and its refrigerant has a GWP (Global Warming Potential) < 1.
It does not require electrical resistance in winter.
It generates little noise pollution: its sound level is around 42 dbA at full power.
The VEOTHEM heat pump can also be coupled to a direct current photovoltaic power supply.
It is locally manufactured: less than 20 km from the project, with a very high reparability index that limits dependence on imports.
Adiabatic
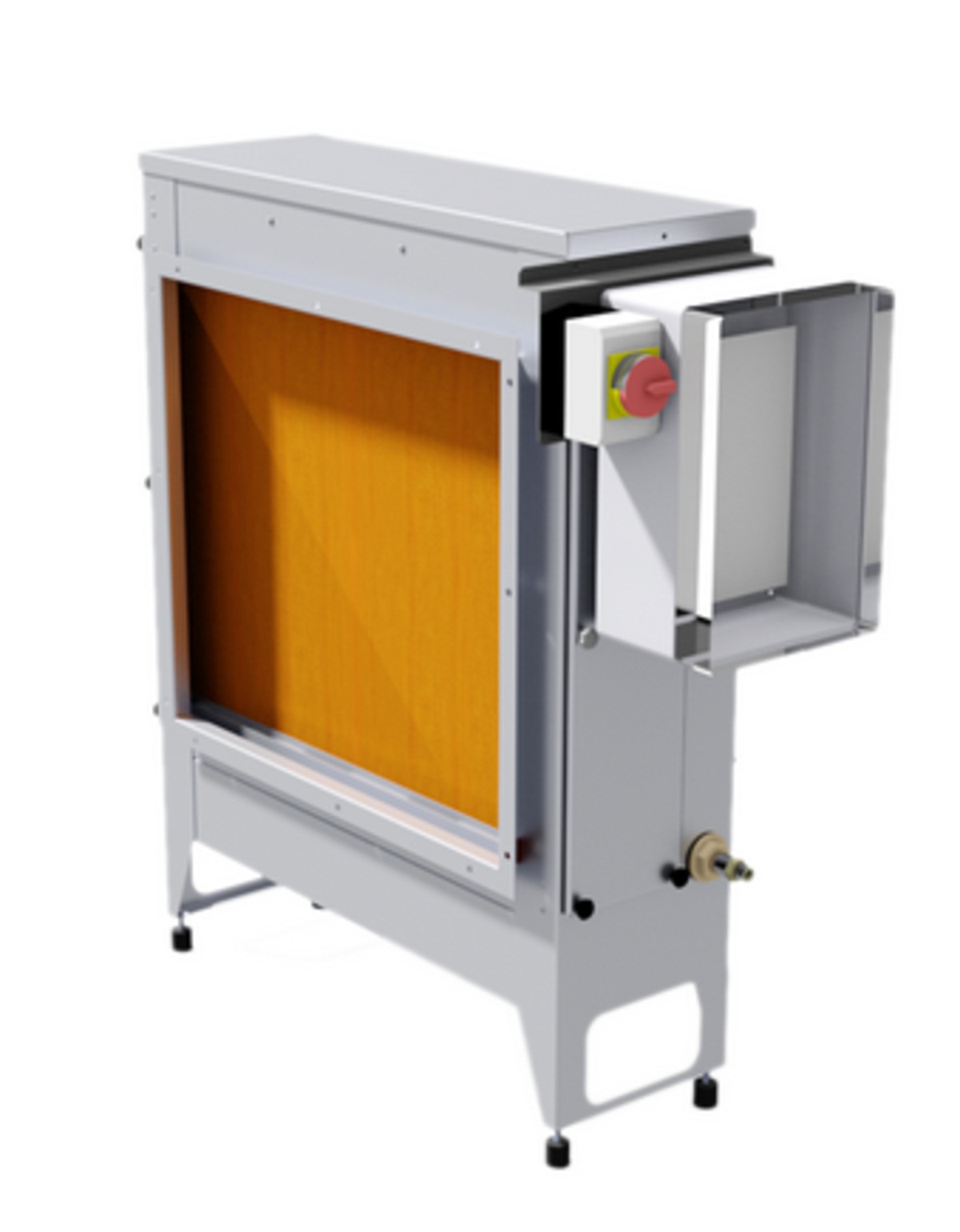
Souchier Boullet
01 60 37 79 50 / 01 60 37 79 89
http://www.souchier-boullet.comGénie climatique, électricité / Ventilation, rafraîchissement
The cooling of the interior of buildings is a major issue because it is associated with an increase in the use of air conditioning, which causes an increase in energy consumption.
ADIABOX NFG is a passive cooling solution by evaporation. Before using the heat pumps to cool the building, the adiabatic system will lower the temperature of the air blown by the double flow AHU by 5 to 6 without energy.
When hot air comes into contact with water (present in the wet exchanger of the equipment), it causes evaporation. The energy required to evaporate the water is extracted from the air, which then cools down. The efficiency of such a system increases with temperature (since an increase in temperature is accompanied by a decrease in relative humidity).
This cooling system makes the electrical consumption of the equipment negligible compared to a mechanical system equipped with a cold water coil. Its water consumption is also reduced. Rainwater could be recovered in a future approach.
Its operation does not require any refrigerant gas and therefore does not generate any pollutants.
The design of the equipment is very simple and thus greatly reduces the risk of breakdown. Only a circulation pump, a water inlet solenoid valve and a drain valve are necessary for its operation. It has no compressor or high pressure refrigeration circuit.
The health of the users is also favored by a healthy blown air without micro-droplets and thus without risk of micro gutter.
Double flow air treatment unit (energy recovery)
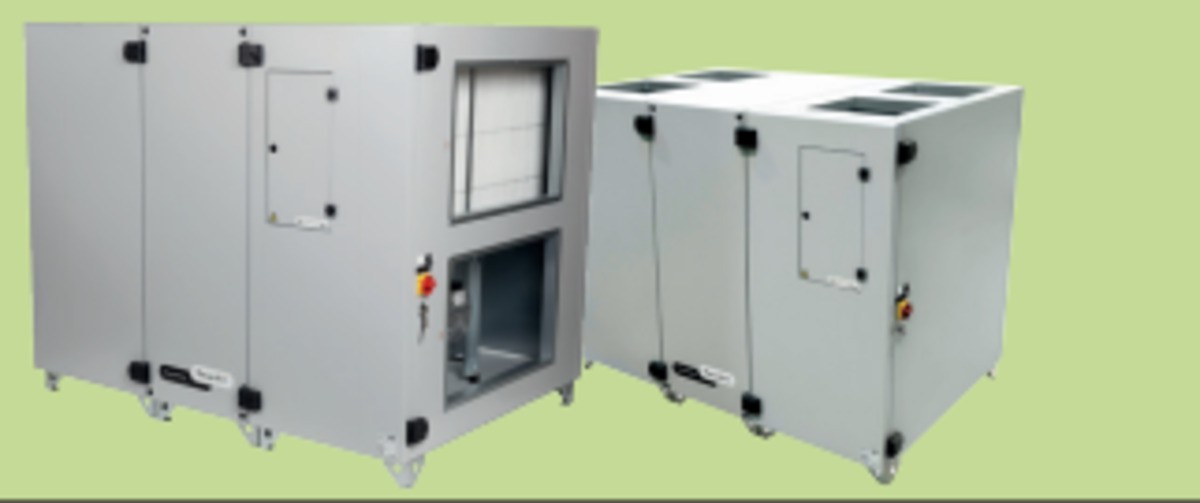
France Air
http://www.france-air.comGénie climatique, électricité / Ventilation, rafraîchissement
The Powerplay dual flow unit from France Air is a high performance energy recovery system for hygienic and comfort ventilation with preheating and cooling of the supply air. This AHU is coupled with adiabatic on the extracted air to ensure the cooling of the building, as well as on the heat pump to ensure the heating of the building.
The health of the users is preserved thanks to the optimal quality of the blown air ensured by the pre-filtration and filtration of the fine particles ISO ePM1 80%.
Its impact on the environment is further reduced by its very low consumption motor and its Eurovent certified rotary exchanger (efficiency up to 90%).
Biofib Trio thermo-acoustic insulation (hemp, cotton and linen)
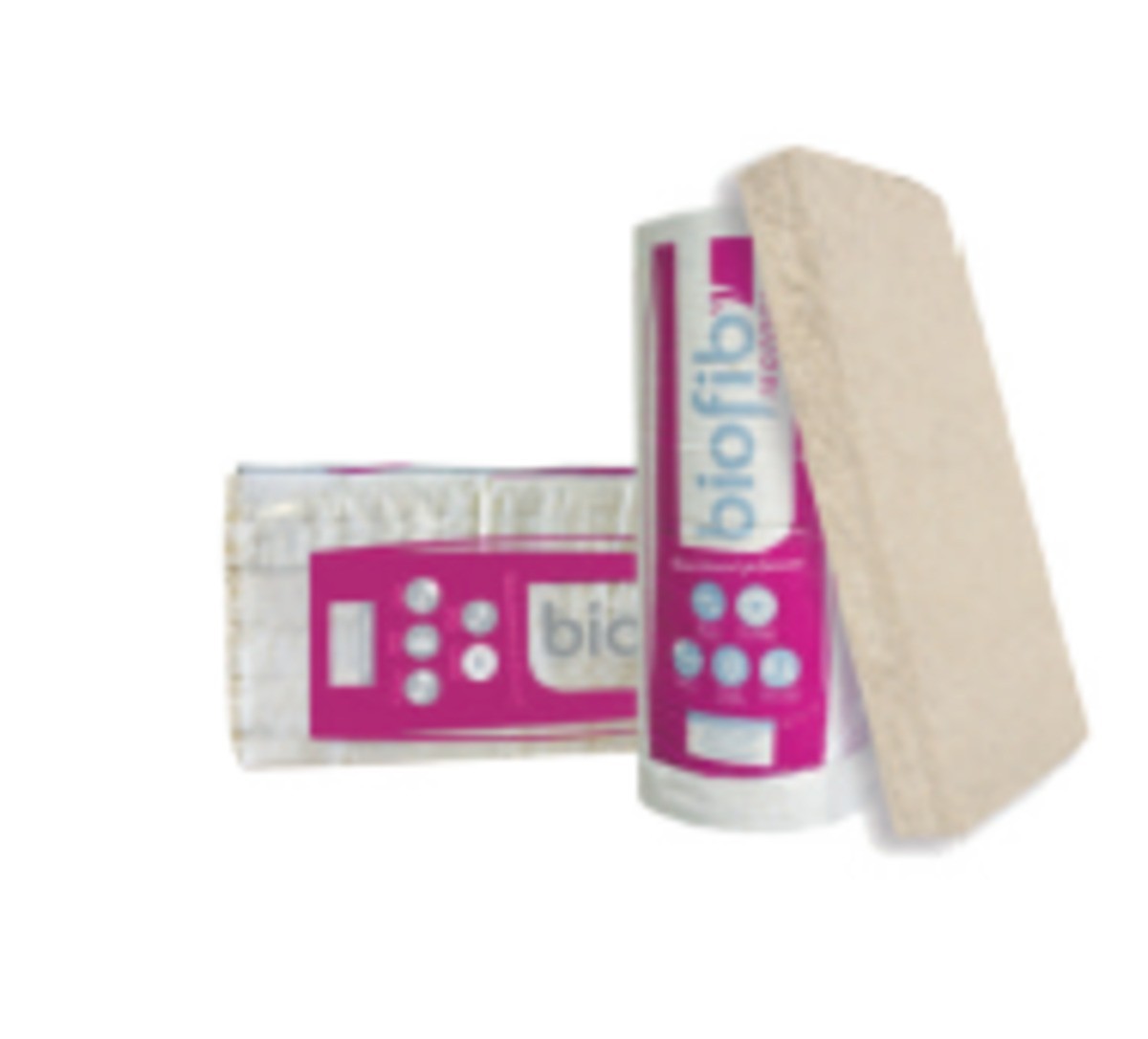
Biofib'
02 51 30 98 38 / isolation[at]biofib.com
http://www.biofib.comSecond œuvre / Cloisons, isolation
Biofib'Trio insulation is a thermal and acoustic insulation solution that respects the environment. Its very good thermal phase shift provides excellent comfort in both summer and winter. The hemp of the panels brings a natural regulation of hygrometry to the building.
Combining hemp, cotton and linen, this material is of natural and renewable origin and thus contributes to the preservation of the biosphere. It is certified as a Biosourced Product.
The hemp and flax are of French origin and the cotton is recycled.
Biofib'Trio insulation is a healthy, VOC-free, non-allergenic and non-irritating product that contributes to the preservation of users' health, as evidenced by its A+ health label.
plates coals
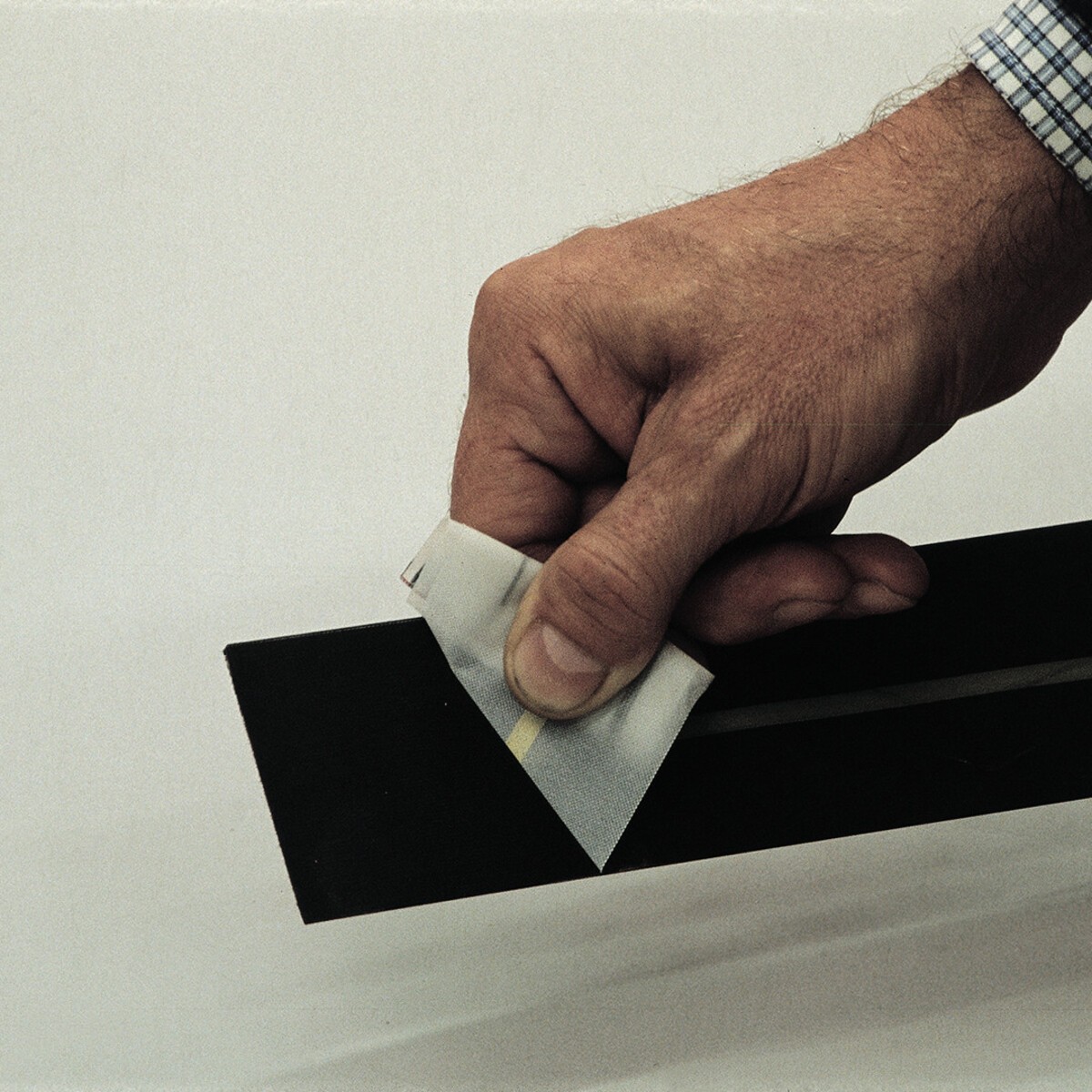
MAPEI
http://www.mapei.frGros œuvre / Structure, maçonnerie, façade
Mapei's epoxy resin impregnated carbon fiber pultruded sheets are a solution for repairing and reinforcing reinforced concrete elements damaged by physical-mechanical actions. It is an alternative to traditional structural reinforcements based on steel plates which are less environmentally friendly. These carbon plates also have the A+ health label.
LINA
https://lina.fr/Second œuvre / Cloisons, isolation
Construction and exploitation costs
- 366 000,00 €
- 440 000 €
- 4 563 000 €
Energy bill
- 36 000,00 €
Reuse : same function or different function
- Structural works
- Isulation
Economic assessment
- 4 000 €
- 1 000 €
- Purchase by the company from a reuse platform
Water management
- 1 608,00 m3
Indoor Air quality
- fine particles, CO², hygrometry, temperature, noise ;
- 3 CTA equipped with filters ;
- a preventive approach on low-emission materials (A+ label, EC1+ label, Excel, Floor Score) ;
- post-operational monitoring with critical threshold alerts.
Comfort
- A fitness trail staircase ;
- The creation of a "ZEN" break room without electromagnetic field and soft light ;
- The creation of an educational vegetable garden with an introduction to permaculture on R+8 ;
- The creation of green spaces planted at the foot of the building with pedestrian seats and 3 accessible vegetated terraces ;
- The creation of 125 bike and scooter spaces in the building ;
- The choice of heat pump on the roof with low noise emission to reduce noise on the roof.
GHG emissions
- 3,07 KgCO2/m2/an
- 50,00 année(s)
Reasons for participating in the competition(s)
Application for the Resilient Buildings Awards 2022
Heat islands are a growing concern in city centers and few solutions are offered in existing buildings. The project is resilient with the choice of a high-performance envelope and a low-carbon, low-energy energy process. It is capable of satisfying user comfort during heat waves and maintaining activity in buildings. Cold storage will limit the operation of heat pumps which only aggravate urban overheating.
Finally, the significant increase in the vegetated surface to the detriment of mineral surfaces contributes to urban refreshment. Rehabilitation is a major issue, our approach is viable and reproducible. The design and manufacture of innovative energy process systems are French with a high repairability index. All maintenance parts are available in France and EU with the exception of a few electronic components.




