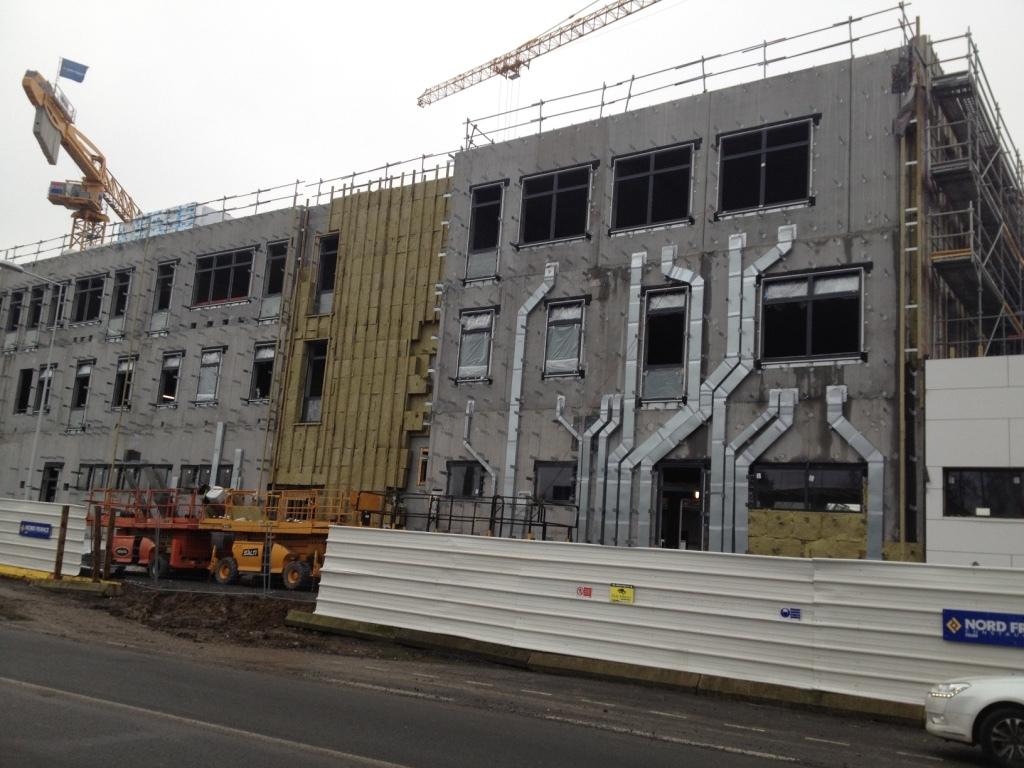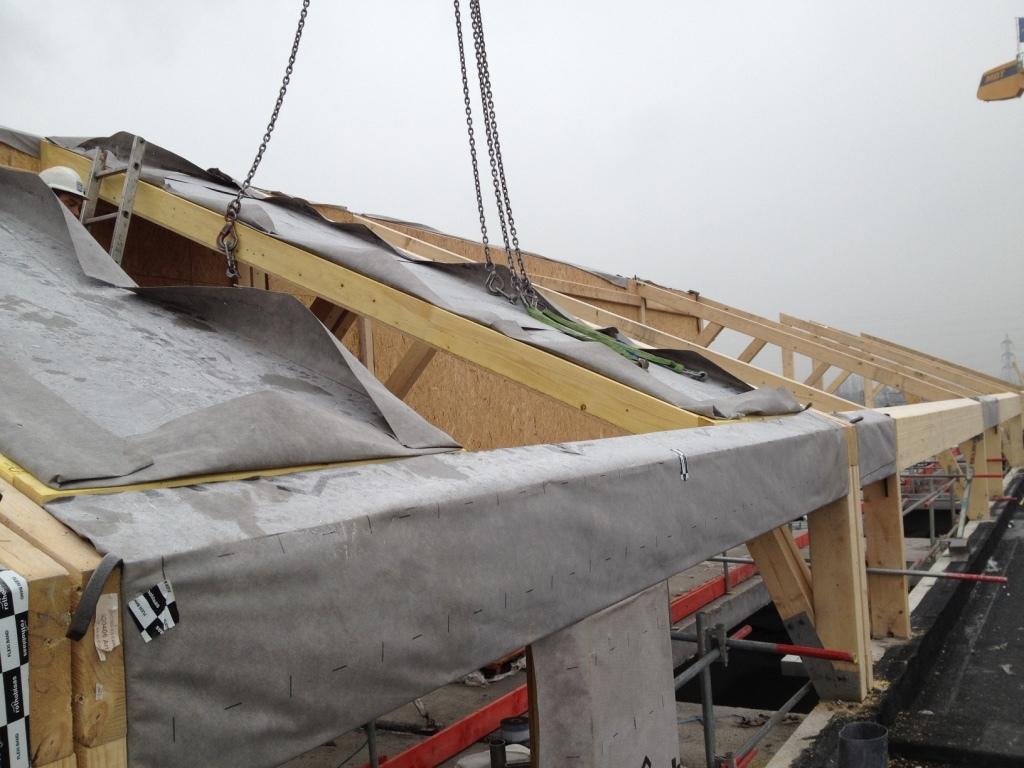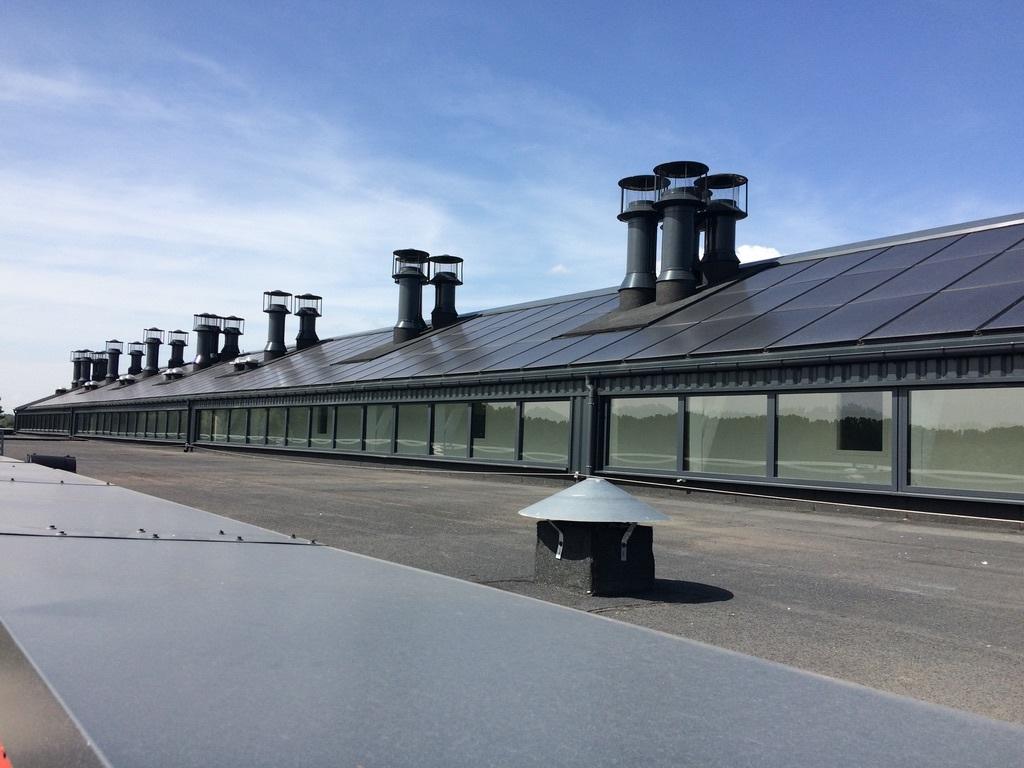URMA de Bruay / Saint-Saulve
Last modified by the author on 18/06/2018 - 08:30
New Construction
- Building Type : School, college, university
- Construction Year : 2018
- Delivery year : 2018
- Address 1 - street : 59880 SAINT-SAULVE, France
- Climate zone : [Cfb] Marine Mild Winter, warm summer, no dry season.
- Net Floor Area : 9 395 m2
- Construction/refurbishment cost : 21 830 000 €
- Number of Pupil : 1 300 Pupil
- Cost/m2 : 2323.58 €/m2
-
Primary energy need
13.1 kWhep/m2.an
(Calculation method : RT 2012 )
The building is home to 1300 students in food and bodycare professions. The floors develop a useful surface around 9,000 m² distributed in two wings flanking a central courtyard:
- On the street side, the reception wing, of general and scientific education: The construction integrates the soft natural environmental technologies of the site with the will to be applied pedagogical support and lived of the sobriety for the energy transition. A permanent display of performance achieved will boost communication. The processes used use simple technologies at very low pressures and temperatures, the first maintenance of which can be ensured within the establishment.
- On the courtyard side, the wing of laboratories and technical vocational training workshops.
The architectural philosophy developed is to demonstrate the perfect synergy between the indoor air quality of the premises and high energy performance.
Sustainable development approach of the project owner
Since late 2013, the Regional Council of Nord Pas de Calais, now Hauts de France, has engaged with the Chamber of Commerce and Industry (CCI) in a voluntarist approach called REV3, which aims to support the regional transition to a Sustainable Development, with the aim of positioning the Haut-de-France region as the French locomotive of the "Third Industrial Revolution". URMA de Bruay / Saint-Saulve is one of the buildings labeled "REV3" as a demonstrator of this approach.
Architectural description
The program is divided into two building blocks connected by a covered walkway: A tertiary building with street (mark A) and a rear building with workshops (mark B).
The project, located on the edge of a wetland, uses all the natural resources of the site. Firstly to reduce thermal needs, an over-insulation of the architectural envelope integrates parieto-dynamic glazing preheating new air (mainly for building A). Two thermal wells participate in the renewal of summer air and winter fresh air temperate premises of building A, provided by activated natural ventilation and its calorie recuperator on stale air. Aero-voltaic sensors and a south-west oriented aeronautical elevation enhance the efficiency of this calorie recuperator by supplementing the inputs.
The deep foundations on piles, made necessary by the nature of the ground, act as sensors by ensuring the first frigories of the cold production line of the workshops of the building B and the cooling of the collective premises of the set A + B. The recovery of calories on greywater contributes to the reduction of general needs. Finally the recovery of rainwater roofing reduces consumption of drinking water.
Building users opinion
Building just delivered, not yet occupants
See more details about this project
http://www.hautsdefrance.fr/valenciennois-vers-pole-dexcellence-de-lartisanat/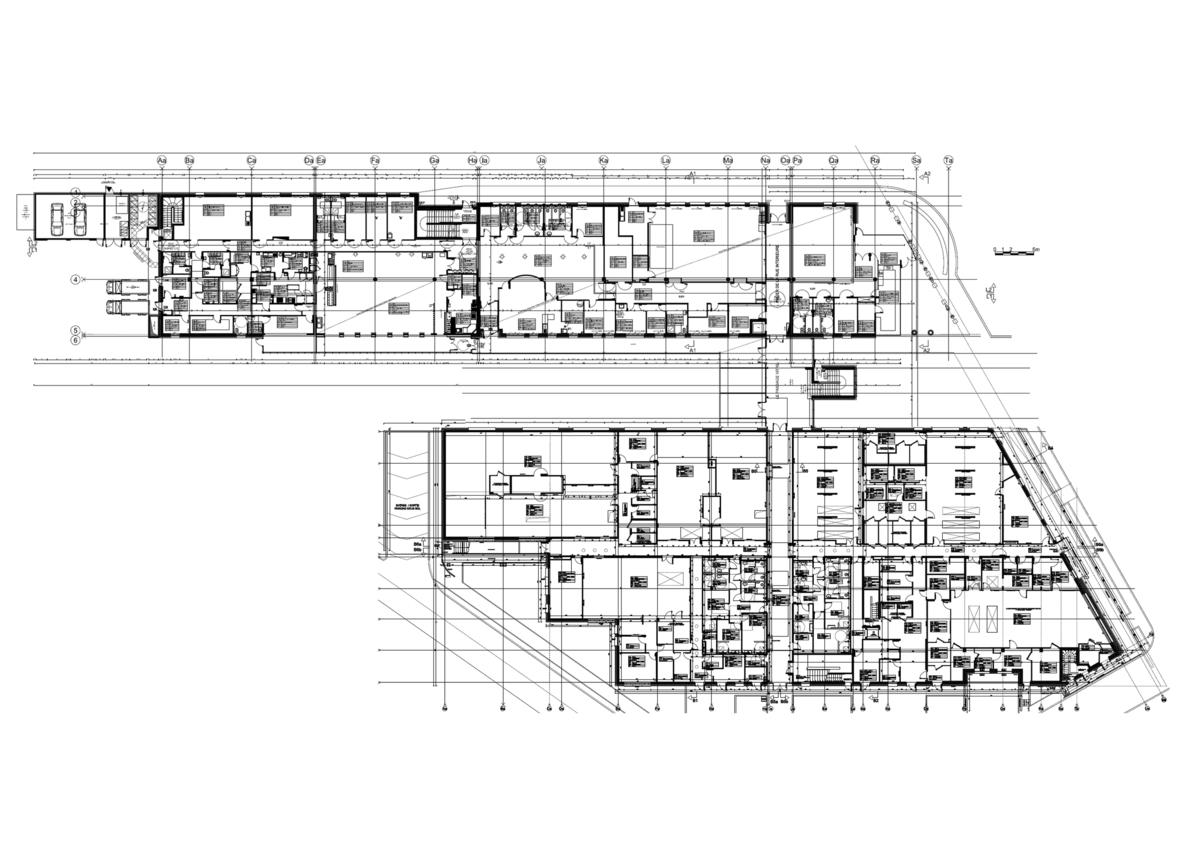

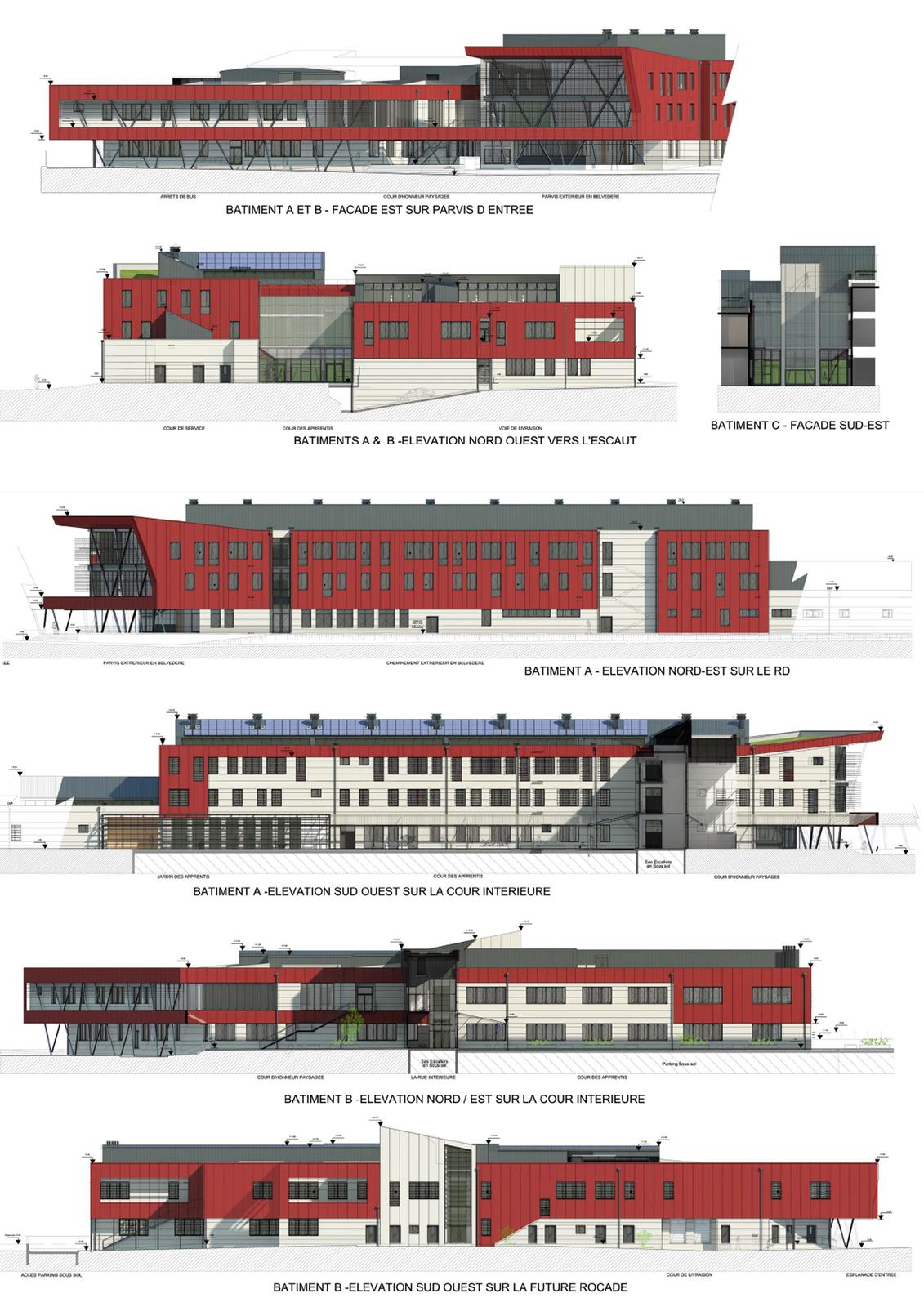
Contractor
Construction Manager
Stakeholders
Manufacturer
Company
Nord France Constructions
M.Cabiddu Bruno - [email protected]
http://www.fayat.comLarge Large Work
Company
SDI - CRI
M.Petit Jérôme - [email protected]
http://www.groupe-scarna.frSecond Work
Company
EGEPP
M.Dolle Christophe - [email protected]
http://www.egepp-peinture.comfinishes
Company
Delannoy - Dewailly
M.Baccari Vincent - [email protected]
http://www.delannoy-dewailly.frHeating ventilation
Manufacturer
Manufacturer
Company
Satelec
M.Rodriguez Antony - [email protected]
http://www.fayat.comelectricity
Manufacturer
Manufacturer
Type of market
Global performance contract
Energy consumption
- 13,10 kWhep/m2.an
- 71,20 kWhep/m2.an
Real final energy consumption
8,50 kWhef/m2.an
Envelope performance
- 0,30 W.m-2.K-1
- 0,36
- 0,45
More information
The figures communicated do not concern the workshops (building B), which are not included in the RT 2012 calculation, as they are part of processing.
The difference between total consumption items and overall consumption is explained by the building's renewable energy contributions.
Systems
- Gas boiler
- Low temperature gas boiler
- Geothermal heat pump
- Solar thermal
- Canadian well
- Condensing gas boiler
- Heat pump
- Solar Thermal
- Reversible heat pump
- Geothermal heat pump
- Floor cooling
- Canadian well
- Natural ventilation
- Canadian well
- Solar photovoltaic
- Solar Thermal
- Heat pump on geothermal pile
- Heat pump
- 58,00 %
Urban environment
- 20 549,00 m2
- 28,80 %
- 8 600,00
Product
R-Volt - aerovoltaic sensor
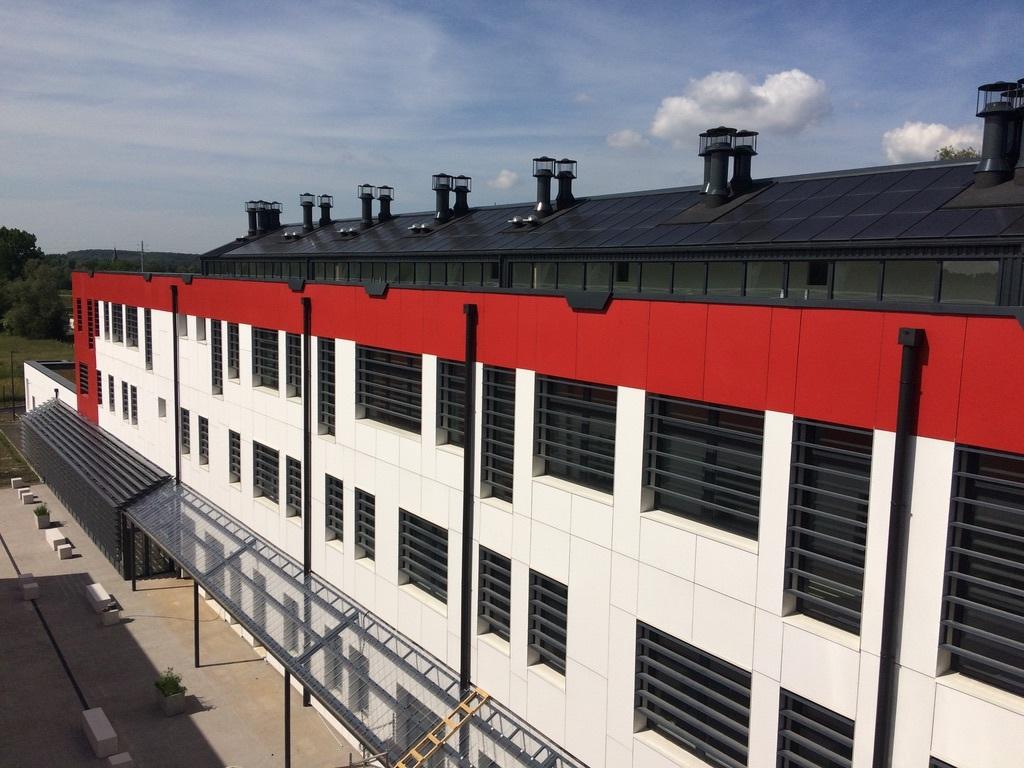
SYSTOVI
M.Mimaud Laurent - [email protected]
http://www.systovi.frGénie climatique, électricité / Chauffage, eau chaude
sensors that seal and generate both electricity and hot air with a higher yield than other products on the market by keeping the PV cells at optimum temperature.
good acceptance, need to use a service provider in the exercise, between coverage, electricity and ventilation.
FTA thermo-active foundations
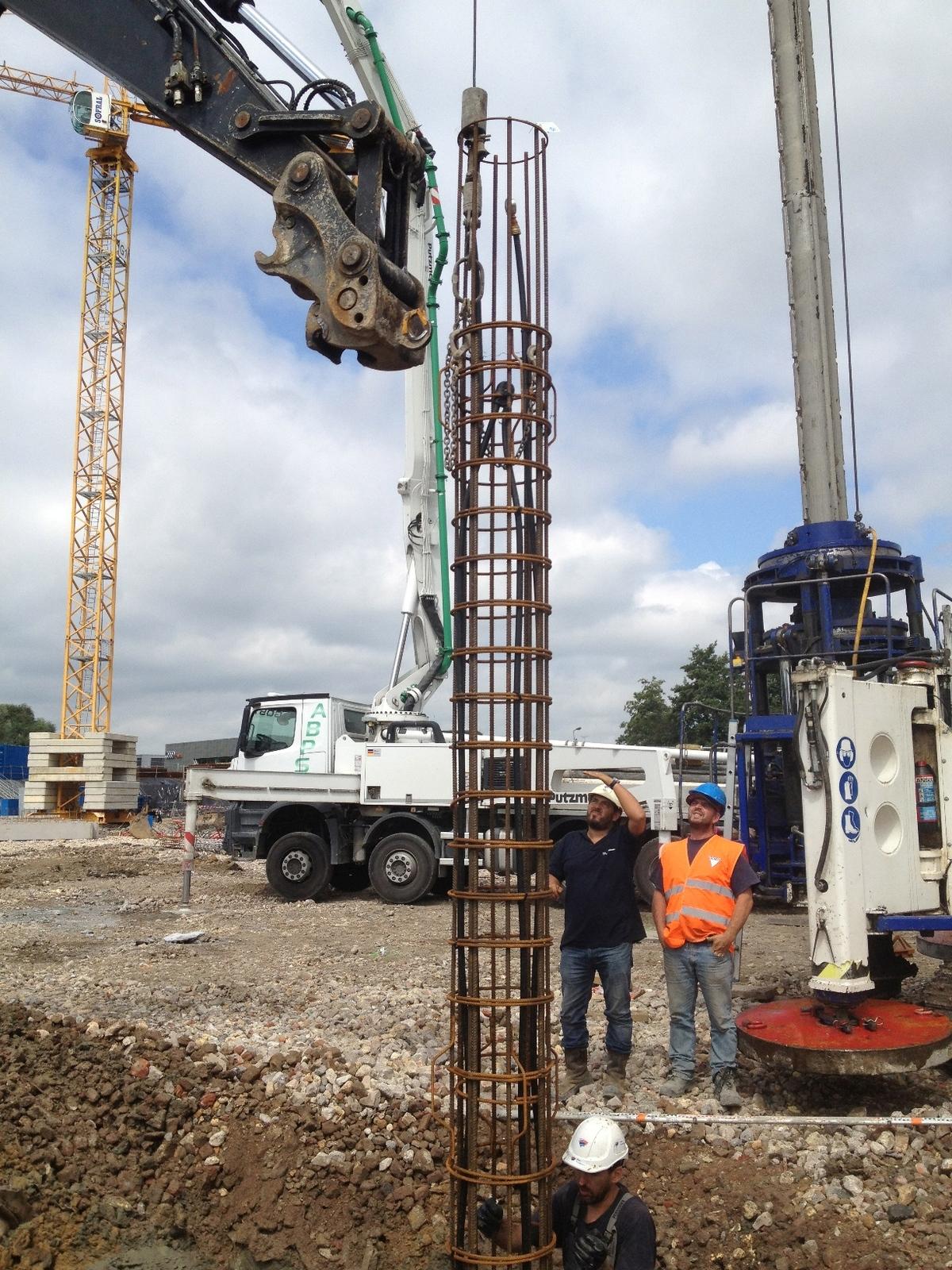
Géothermie Professionnelle
M.Jean-Baptiste Bernard - [email protected]
http://www.geothermie-professionnelle.frGénie climatique, électricité / Chauffage, eau chaude
thermo-active foundation system
difficulty of integration with conventional heating / cooling systems - technical implementation.
Static extractors Ventilation Natural Activated VNA
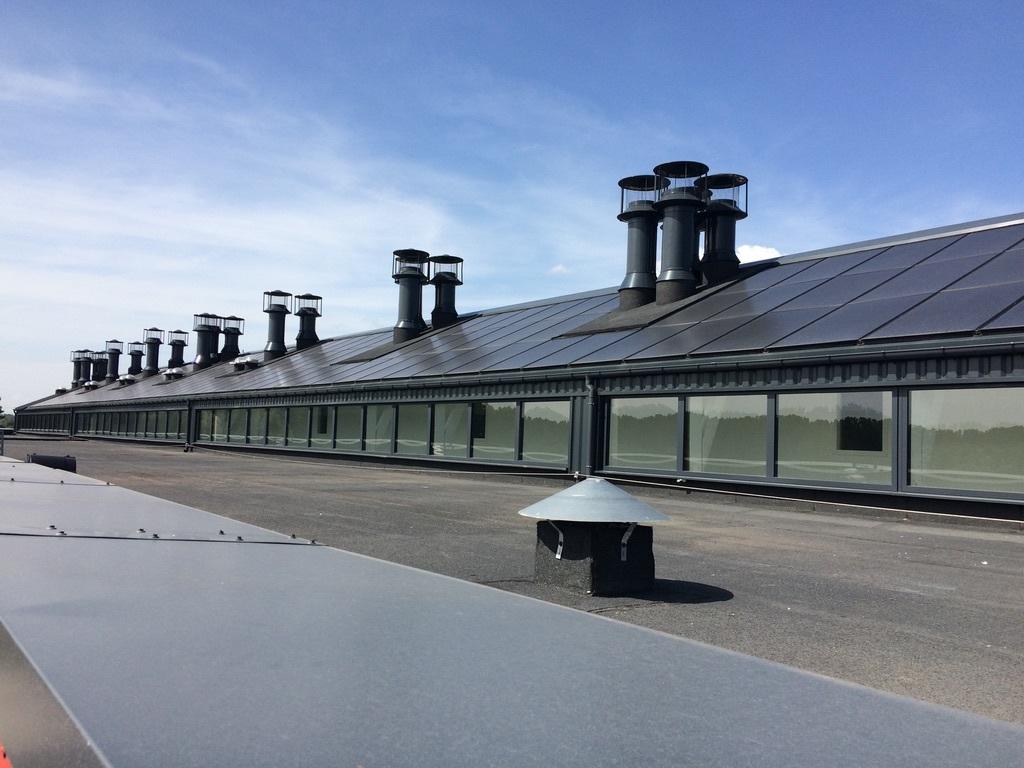
Astato
M.Lucet Alexandre - [email protected]
http://www.astato.comGénie climatique, électricité / Ventilation, rafraîchissement
Static extractors ensuring a natural draft on the Natural Ventilation ducts Activated
good acceptance - needed debugging on batch interfaces.
Parieto-dynamic ENR windows
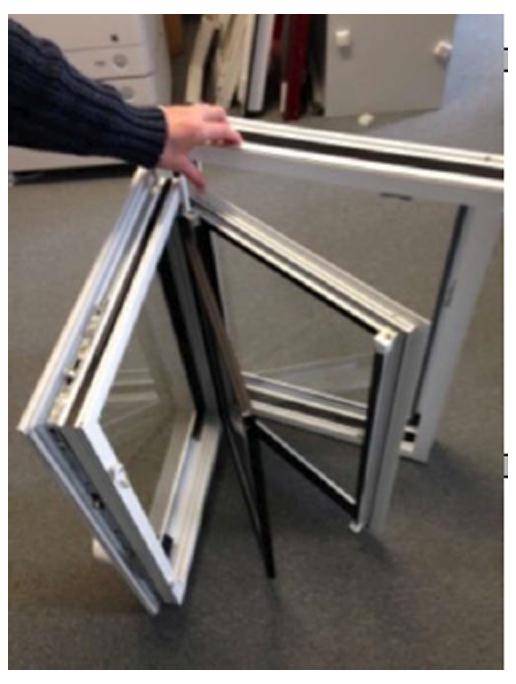
Roche France - Ridoret
M.Jean-Baptiste Ridoret - [email protected]
http://www.groupe-ridoret.comSecond œuvre / Menuiseries extérieures
Parieto-dynamic breathable triple glazing chassis
good acceptance
- arises like a classic chassis
- pay attention to the dust on site, sealing of the necessary air inlets and dedusting of the internal air space during the site delivery phase.
ERS - wasteful calories recovery on wastewater

Biofluides
M.Poupel Gregory - [email protected]
http://www.biofluides.comGénie climatique, électricité / Chauffage, eau chaude
heat recovery system on gray unloaded wastewater through an insulated buffer tank and by means of a heat pump.
good acceptance
- take care of the clutter of the system and the heating / plumber interface
Construction and exploitation costs
- 2 486 600,00 €
- 2 440 000 €
- 21 830 000 €
- 500 000 €
Water management
Indoor Air quality
Comfort
GHG emissions
- 2,00 KgCO2/m2/an
- 60,00 année(s)
Life Cycle Analysis
Reasons for participating in the competition(s)
- Control of the interior comfort by a natural ventilation activated very low pressures.
- Insertion of low temperature solar collectors by windows and solar cladding, then high temperature aerovoltaic roof.
- Recovery optimization of sensible and latent calories.
- Climatic well activated in temperate tertiary premises.
- Piles in thermoactive foundations for heating and direct cooling.
- Enhanced recovery of fatal calories from greywater.
Building candidate in the category

Santé & Confort

Coup de Cœur des Internautes













