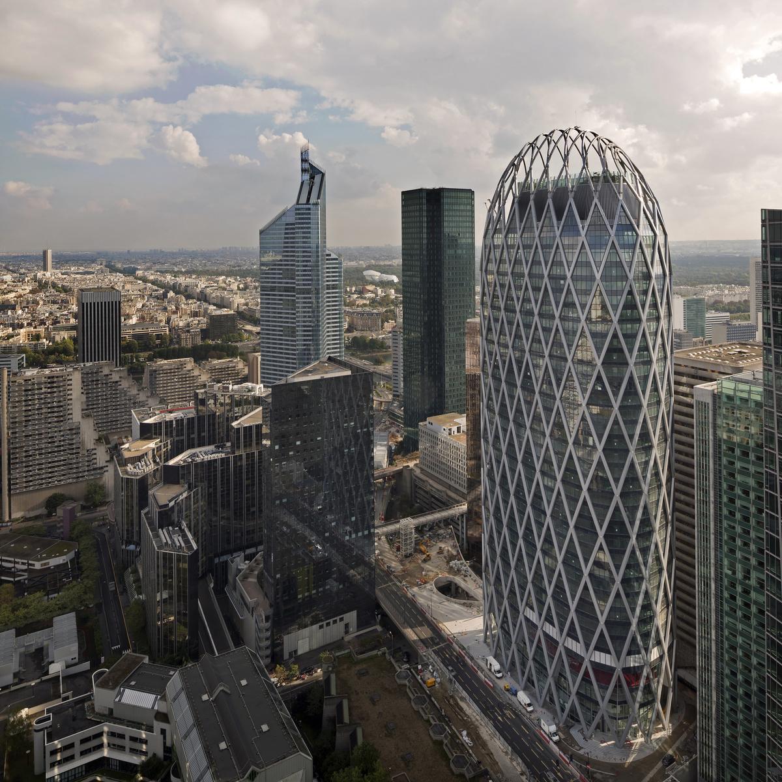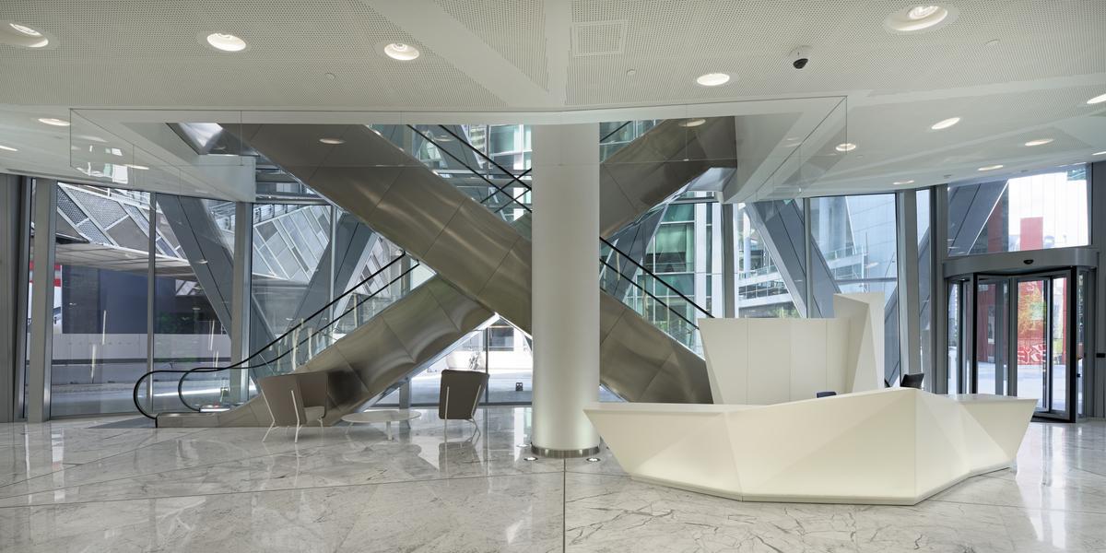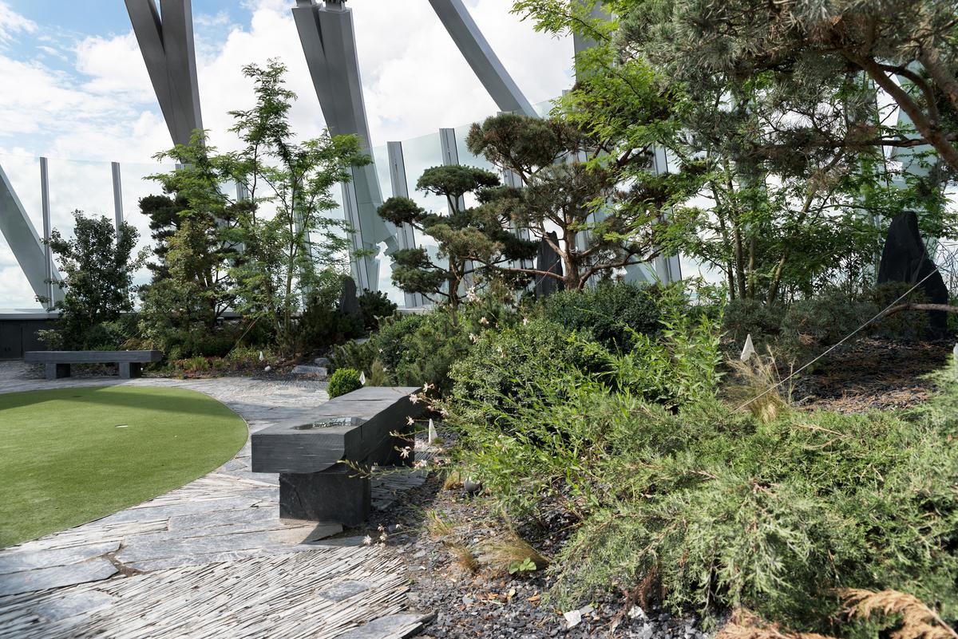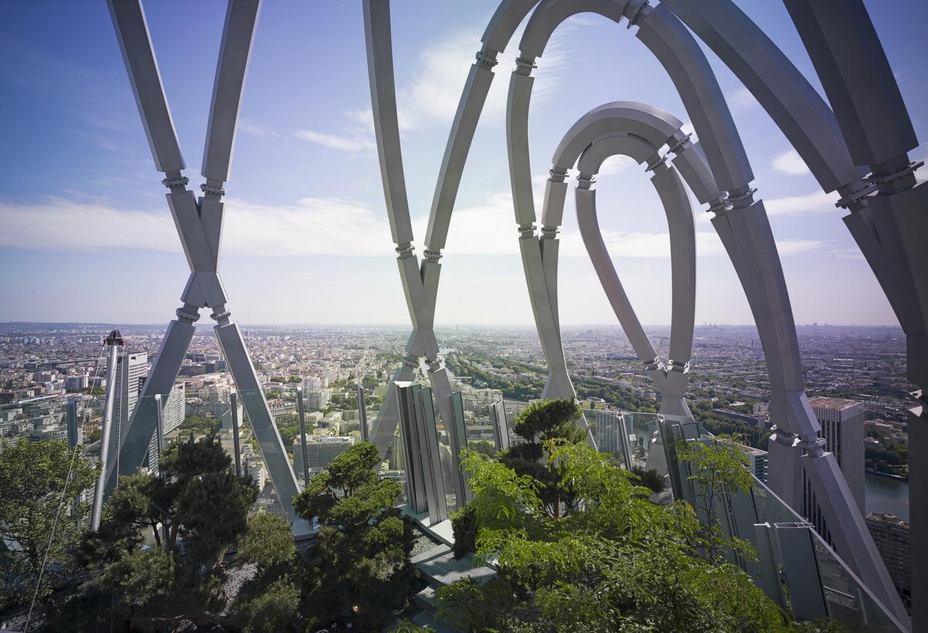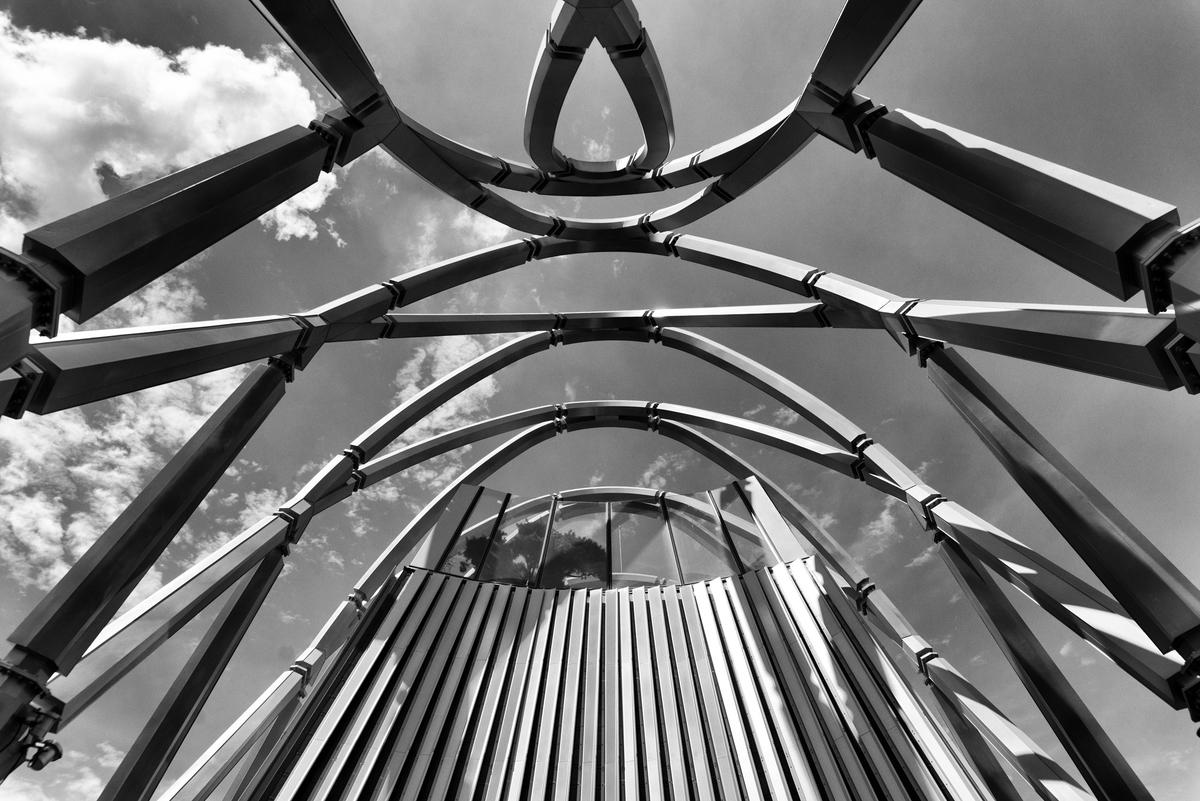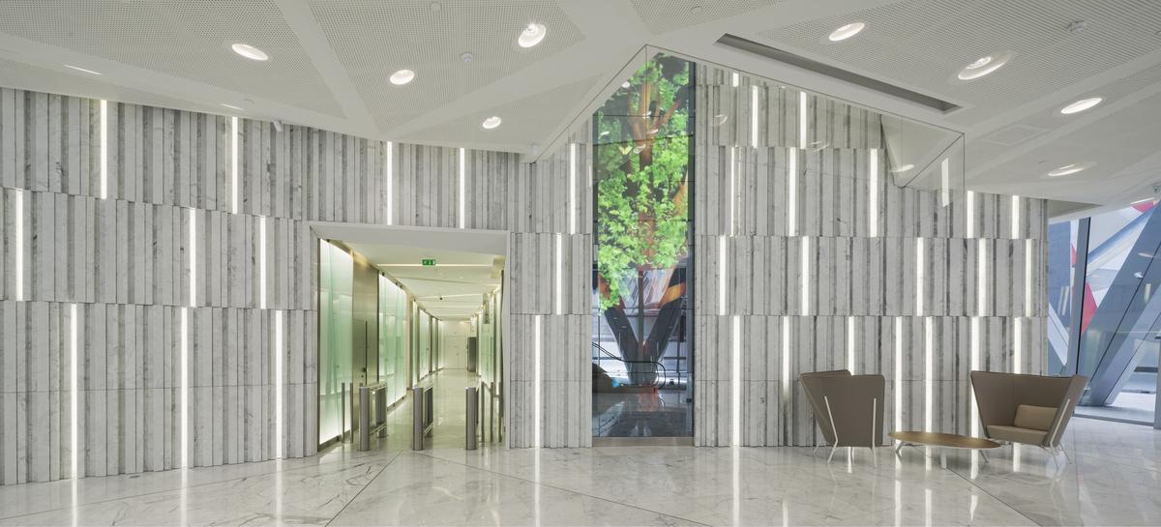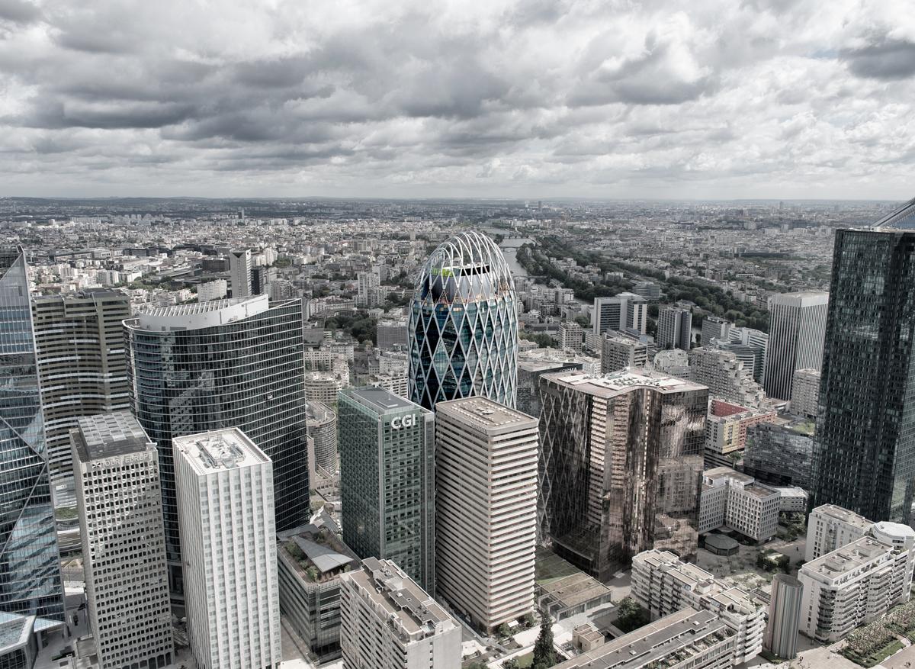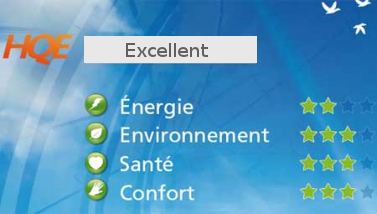Tour D2
Last modified by the author on 20/06/2018 - 14:06
New Construction
- Building Type : High office tower > 28m
- Construction Year : 2011
- Delivery year : 2015
- Address 1 - street : 17 bis Place des Reflets 92400 COURBEVOIE, France
- Climate zone : [Cfb] Marine Mild Winter, warm summer, no dry season.
- Net Floor Area : 48 756 m2
- Construction/refurbishment cost : 178 000 000 €
- Number of Work station : 4 200 Work station
- Cost/m2 : 3650.83 €/m2
Certifications :
-
Primary energy need
118.03 kWhep/m2.an
(Calculation method : RT 2005 )
Completed in 2015, the D2 tower replaces the office building Veritas, erected in 1984. Atypical by its form, it is one of the most iconic achievements of the Franco-American duo Anthony Béchu and Tom Sheehan. Its ovoid shape classifies it into a generation of buildings, including the Agbar tower in Barcelona, produced by Ateliers Jean Nouvel, and that of 30 St Mary Ax in London, signed by Norman Foster, are the icons. Its facade is covered with a metal mesh contributing 50% of its stability.
The first defense tower with a steel exostructure, the D2 tower is a real urban project that transforms the circular Boulevard de la Défense into an urban boulevard where life can resume. Its implementation removes the existing divide between the Esplanade and the city and recreates space for the public with a square, a gallery, restaurants, and new traffic lines.
The tower D2 is an architectural icon that, reflecting on its neighbors, brings them a refreshing modernity.
Its ovoid shape, often compared to that of a lawyer coming out of the ground, offers an atypical architecture that changes traditional geometric shapes. It develops 3 different facades: a large slender facade on Paris, an elongated silhouette turned on Courbevoie, and a gentle curve back focused on the perspective of the urban boulevard.
Thought like an inhabited tree, D2 takes root at the level of the gallery, its core represents the trunk with the stages which are the branching. At its summit, the Cloud Garden culminates at 171 meters above the ground and symbolizes the canopy.
With its steel exostructure, the complexity of its design and the innovations in the processes used to make it, the D2 tower has achieved 30% material savings.
Sustainable development approach of the project owner
The Client has decided to retain the principle of a HQE approach on the operation leading to certification of the operation by CSTB. The chosen profile includes 6 targets in the Very Performing level, and 4 targets in the Performing level; it corresponds to an "Excellent" passport.
Beyond the French HQETM certification, the Client has decided in the works phase to seek the English certification BREEAM, targeting the Very Good level. In this context, Etamine carried out a feasibility study and carried out the final audit as "BREEAM assessor".
Architectural description
Thought like an inhabited tree, D2 takes root at the level of the gallery, its core represents the trunk with the stages which are the branching. At its summit, the Cloud Garden culminates at 171 meters above the ground and symbolizes the canopy. In terms of materials, steel has established itself by its flexibility and low environmental footprint.
Organic, the silhouette of D2 offers a new architecture to La Defense and participates in its aesthetic renewal.
Its interior spaces intended to accommodate mainly workers, invite to feel good. Indeed, declining the allegory of the tree, users enter common spaces (lobby, corridors, ...) clear and spacious whose materials evoke the sap and therefore life. The flexible trays are released from almost any pillar. Thus, the absence of breakage and broken line, their circular shape gives them a rotunda side that resociabilise the open spaces and leaves thoughts free.
At its summit, the "Garden of clouds", Zen garden, offers a breathtaking view of Paris and a unique green space in the city.
Building users opinion
Occupants fully satisfied!
See more details about this project
Contractor
Construction Manager
Stakeholders
Contractor representative
Sogeprom
Immeuble Ellipse La Défense - 01 46 35 60 00
http://www.sogeprom.fr/Contractor representative
Bouygues immobilier
150 route de la Reine Boulogne-Billancourt
https://www.bouygues-immobilier.com/Designer
Agence d'Architecture A.Bechu
http://www.anthonybechu.com/frAssociate architect
Construction company
Vinci
https://www.vinci-construction.com/fr/nous-contacter/
https://www.vinci-construction.com/fr/Thermal consultancy agency
Setec
M. Jean-Pierre Nony - Tour Gamma D – 58 quai de la Rapée 75583 Paris Cedex 12 - 01 40 04 68 66
BET Structure - Fluids
Thermal consultancy agency
DVVD
M. Daniel Vaniche - 12 rue des Frigos 75013 Paris - 01 40 40 96 10
BET Facades
Thermal consultancy agency
Etamine
Mme Marie BOYER - 10 avenue des Canuts 69120 Vaulx-en-Velin - 04 37 45 34 20
BET HQE
Certification company
Energy consumption
- 118,03 kWhep/m2.an
- 202,19 kWhep/m2.an
Real final energy consumption
63,49 kWhef/m2.an
Envelope performance
- 1,01 W.m-2.K-1
More information
The office floors of the tower comply with the 2012 thermal regulations; this will enable them to obtain the BBC RT2005 label by equivalence, thus guaranteeing a 50% gain on the reference consumption determined by the 2005 thermal regulations.
Systems
- Urban network
- Others
- Fan coil
- Urban network
- Urban network
- Fan coil
- Double flow heat exchanger
- No renewable energy systems
Smart Building
Urban environment
- 54 000,00 m2
Product
SOLTIS®99
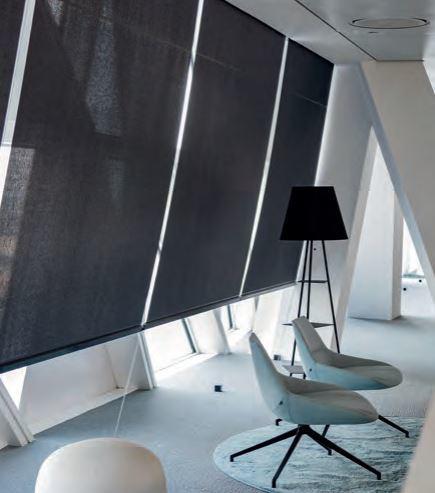
Serge Ferrari
https://www.sergeferrari.com/fr-fr/contact
https://www.sergeferrari.com/fr-frSecond œuvre / Équipements intérieurs
Soltis Master 99 limits glare for optimum working comfort on screens. Thanks to its small size, this screen is ideal for aesthetic and discreet interior blinds.
Very well accepted, optimizes visual comfort for people working on computers:
- homogeneous diffusion of light
- natural light supply preserved without glare
Optimizes thermal comfort:
- its dark side guarantees an excellent external visibility
- its white, highly reflective side protects users from heat
Water management
Indoor Air quality
Comfort
GHG emissions
- 13,00 KgCO2/m2/an
- 50,00 année(s)
Life Cycle Analysis
Reasons for participating in the competition(s)
The tower has a regulatory consumption RT2005 40% lower than the reference consumption: Cep = Cep ref - 40% , well beyond the label ThPE RT2005 (Cref - 20%) targeted.
In addition, the office floors of the tower comply with the 2012 thermal regulations, whether in terms of requirements of means or results, which allows them to obtain the BBC RT2005 label by equivalence.
Building candidate in the category

Santé & Confort

Coup de Cœur des Internautes





