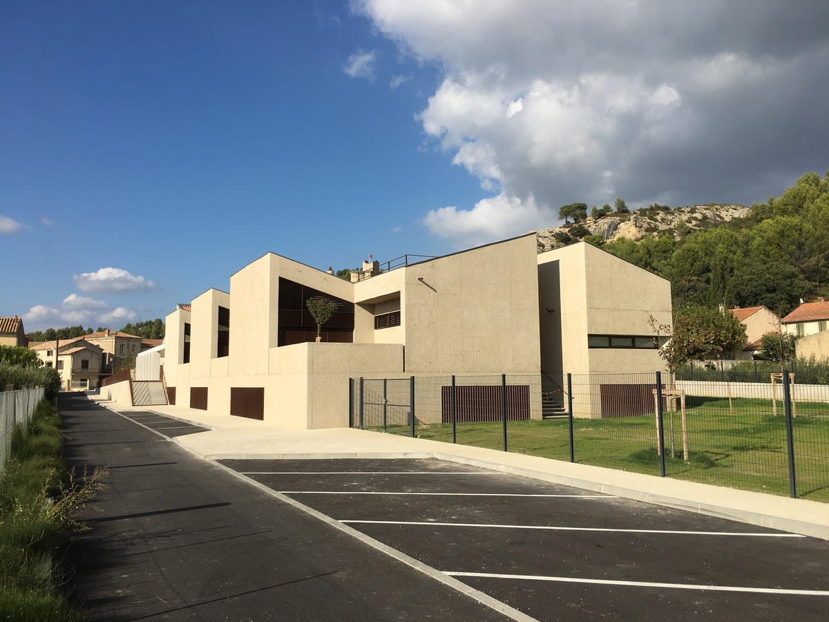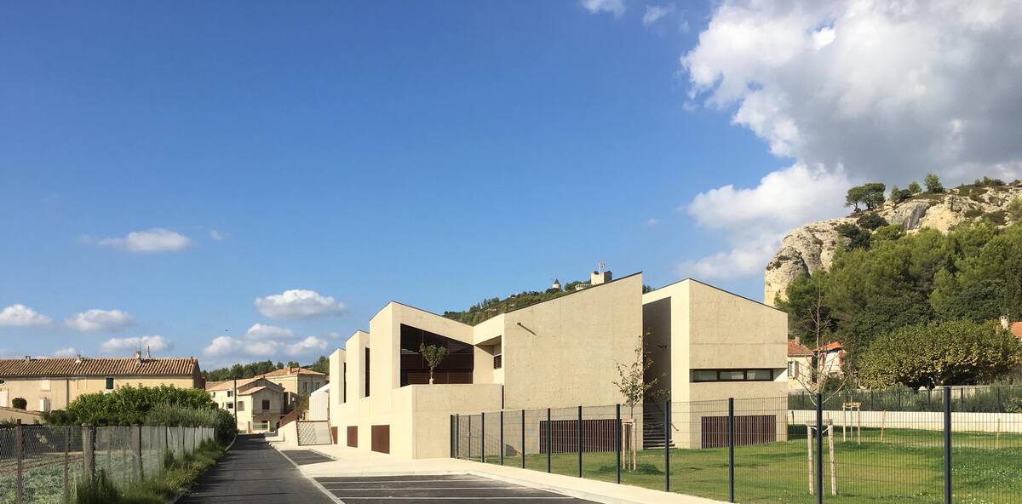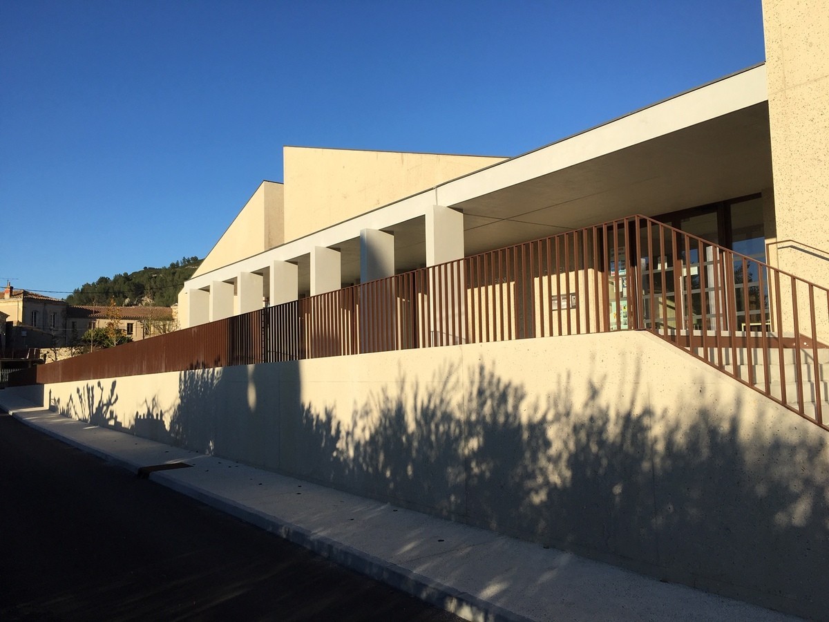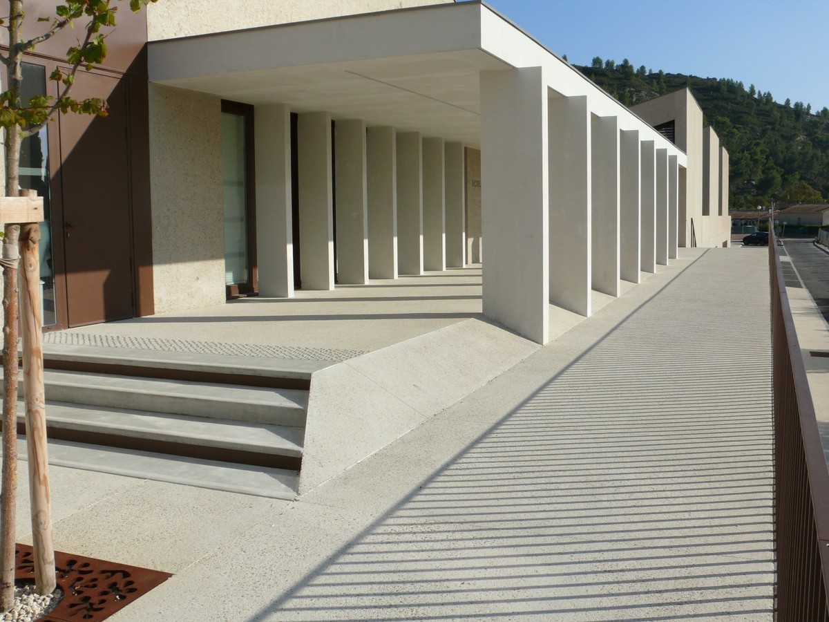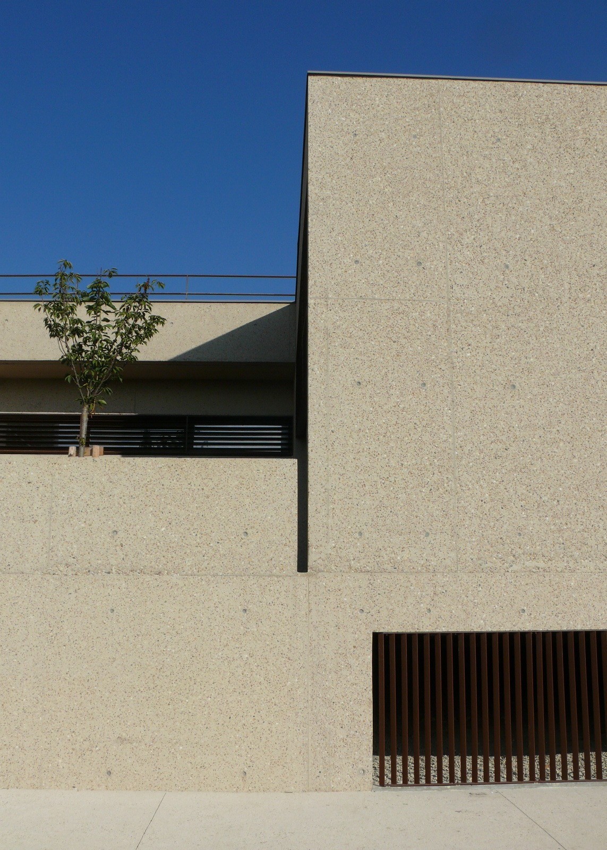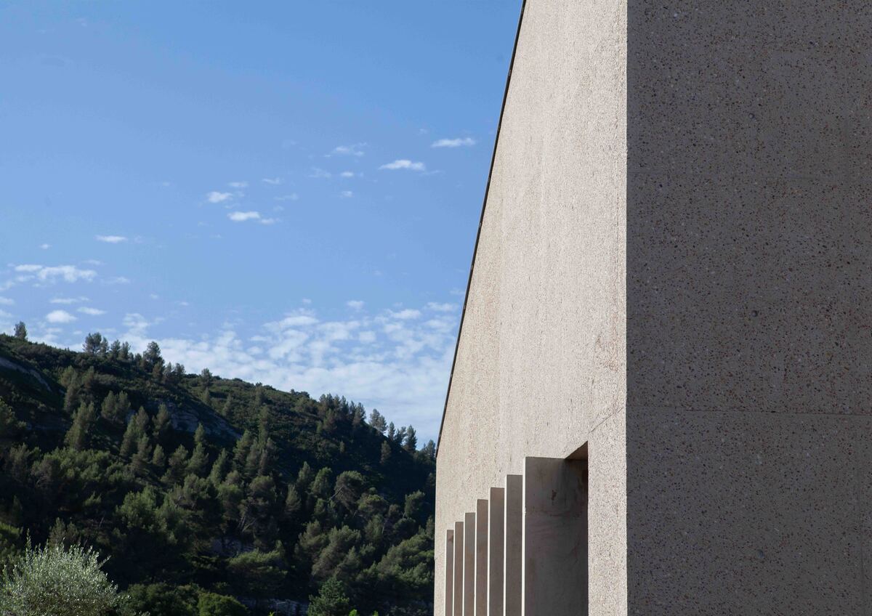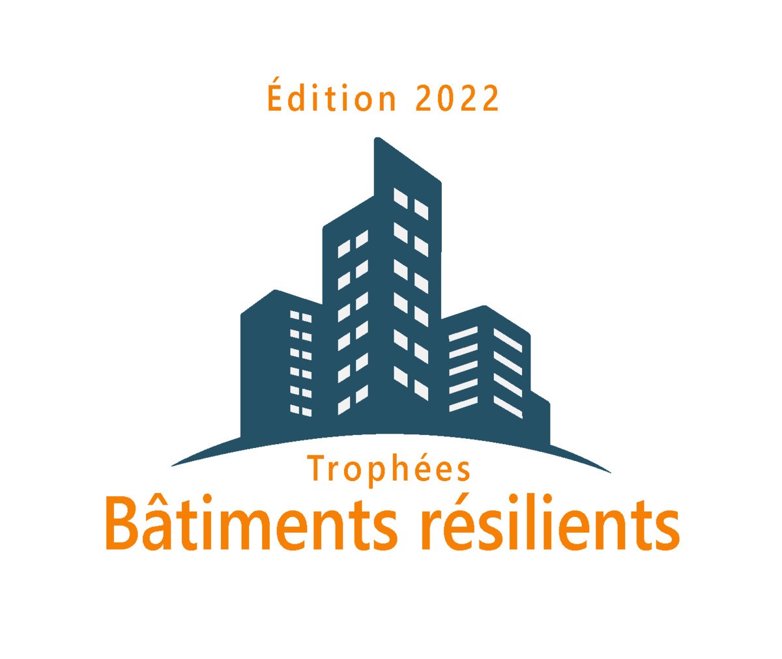The Tilleuls - Boulbon school
Last modified by the author on 28/06/2022 - 12:00
New Construction
- Building Type : Preschool, kindergarten, nursery
- Construction Year : 2016
- Delivery year : 2018
- Address 1 - street : 5 Place Victor Barberin 13150 BOULBON, France
- Climate zone : [Csa] Interior Mediterranean - Mild with dry, hot summer.
- Net Floor Area : 1 249 m2
- Construction/refurbishment cost : 2 863 449 €
- Number of Children : 90 Children
- Cost/m2 : 2292.59 €/m2
Certifications :
-
Primary energy need
60.5 kWhep/m2.an
(Calculation method : RT 2012 )
The Boulbon school is set up in a rural context, but whose constraints are worth those of an urban context; flood -prone area, high seismic risk zone, adjoining the habitat of a high-density village and poorly oriented narrow plot.
The answer to these characteristics:
- North-South reorientation of classrooms;
- protection against strong solar incidence from the west and wind from the north;
- creation of a large crawl space constituting a protection platform against floods, produce the essential part of the morphological work of this equipment. It offers a simple typology on a well-oriented plateau, and protected from the traffic nuisances of the service road at the edge of the plot.
The architectural relationship to the site is resolved by a composition where the masses dominate over the voids, and where the use of exposed site concrete offers a contemporary building, which resonates with the masses of stones of the constructions of the village of 'welcome.
Photo credit
Flora Fanzutti
Contractor
Construction Manager
Stakeholders
Structures calculist
Calder
bet[at]calder-ingenierie.com
https://www.calder-ingenierie.com/Structure
Thermal consultancy agency
SOL.A.I.R
solair[at]solair-aix.fr
https://solair-aix.fr/Bet fluids - VRD - SSI - Q.E
Other consultancy agency
EIBAT
contact[at]eibat.fr
Economist - OPC
Other consultancy agency
BE INGECOR
be.ingecor[at]ingecor.fr
https://ingecor.fr/kitchen designer
Type of market
Global performance contract
Energy consumption
- 60,50 kWhep/m2.an
- 78,30 kWhep/m2.an
Systems
- Geothermal heat pump
- Low temperature floor heating
- Heat pump
- Solar Thermal
- Other hot water system
- Geothermal heat pump
- Free-cooling
- Double flow heat exchanger
- Solar Thermal
Risks
- Flooding/Runoff
- Flooding/Slow flood
- Flooding/Fast Recession
- Geotechnical drought (Clay soil shrinkage and swelling)
- Earthquake
- Wind / Cyclone
Urban environment
- 4 950,00 m2
- 23,50 %
- 620,00
Product
Stone column foundation / Rigid inclusion technique
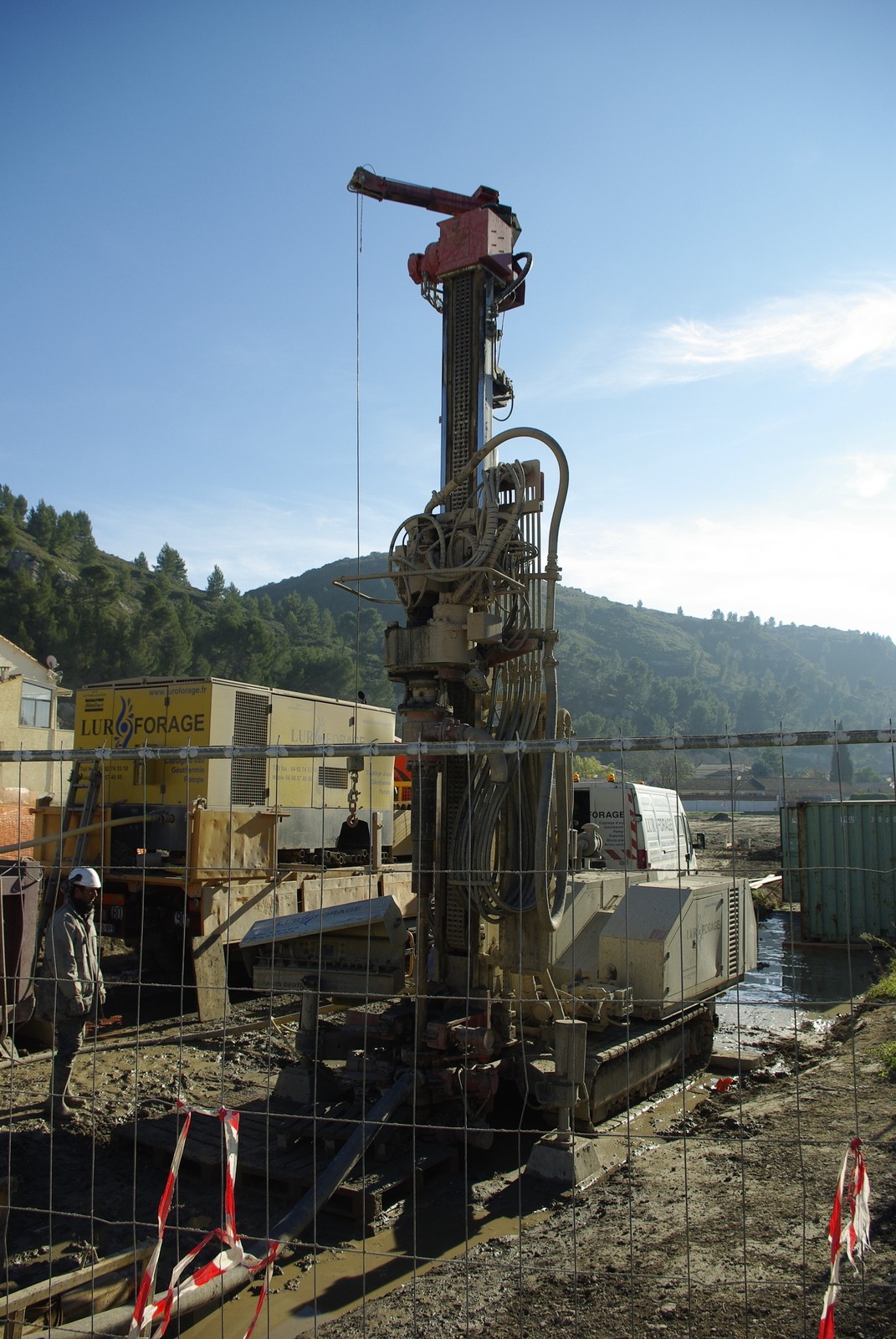
Menard
Menard
https://menardcanada.ca/fr/solutions-damelioration-des-sols/colonnes-ballastees/Gros œuvre / Structure, maçonnerie, façade
The treatment by stone columns allows, like most soil improvement techniques, to reduce settlements, to increase the bearing capacity of the soil, but it also allows to accelerate the consolidation of the soil by the strong draining character of the material. columns. Stone columns are particularly effective in improving the sliding stability of slopes and in treating the soil against liquefaction.
Construction and exploitation costs
- 343 613 €
- 2 863 449 €
Reasons for participating in the competition(s)
The notion of resilience linked to this operation comes from the unique character of the site. The desire of the community and the state to include the construction of the new school in immediate continuity of the old center corresponds to the objective of opposing urban sprawl that consumes agricultural land, which multiplies travel and pollution.
This compelling objective comes up against very difficult site conditions that had to be resolved step by step, in the interpretation of the program and its installation on the ground.
Taking into account the earthquake with a level of soil liquefaction required reinforcement of the soil with a mattress of stone columns. The flooding of the site represents the strongest constraint of this operation. The school floor was placed about 2m above the natural ground in order to escape the highest flood levels of the Rhone. The large dining and games rooms constitute a safe and easily accessible refuge space, not only for children and their teachers, but also for the population close to the old centre. All of these issues required a very strong common approach between the state and the community, which resulted in a public utility survey intended to make this tenement contiguous to the old center legally constructible. This investigation was based on the technical and architectural resolutions provided by our project. Demonstration made that a reasoned architectural approach can bring viable answers in the approach of sites with strong risks, of which the flood.
This atypical altimetric situation raised the question of access to the school, as well as accessibility for people with disabilities. Access is provided by a very gently sloping ramp (2%) which runs along the school from rue des Saules, parallel to the new road to the school entrance located in the center of the main facade. This very wide ramp offers comfort and safety to children going to class; as well as parents who accompany the little ones in pushchairs. It also allows the school to be part of a perfect morphological and road continuity of the village center, ensuring a place in the urban fabric and its history.
This equipment has been designed to meet current environmental requirements by limiting energy consumption. A set of 8 probes plunged 100 m underground to capture free calories which will be used to supply the heating. A heated floor covers the whole school. It diffuses a soft and homogeneous heat which brings great comfort, especially to the little ones when they find themselves in direct contact with the ground.
The project for the Boulbon school responds to the ambition of the municipal team for a school that is well integrated into its village, providing the best comfort and service to school children, energy efficient, and well built to limit costs. medium and long term maintenance.
Building candidate in the category





