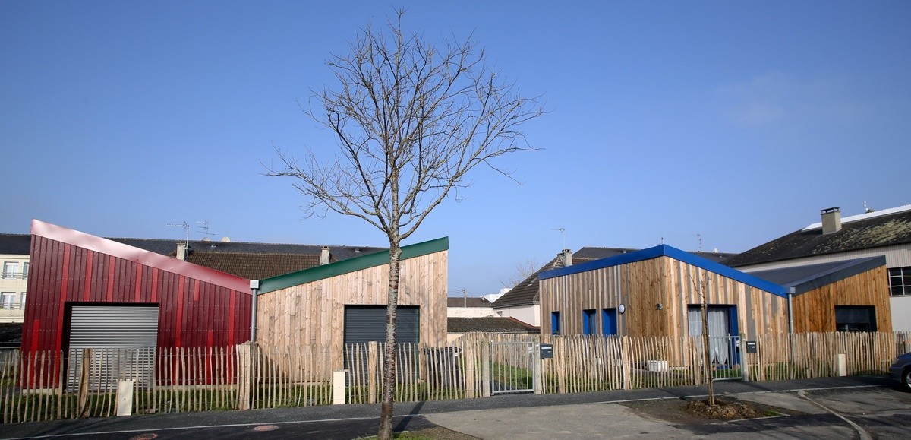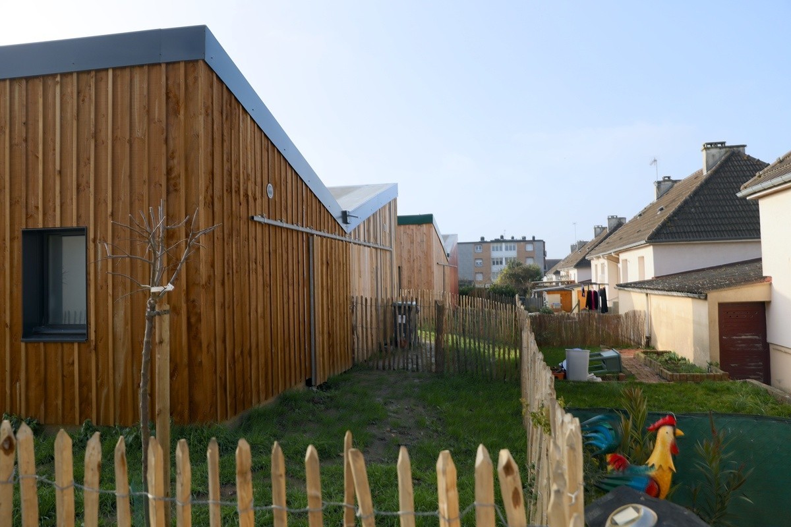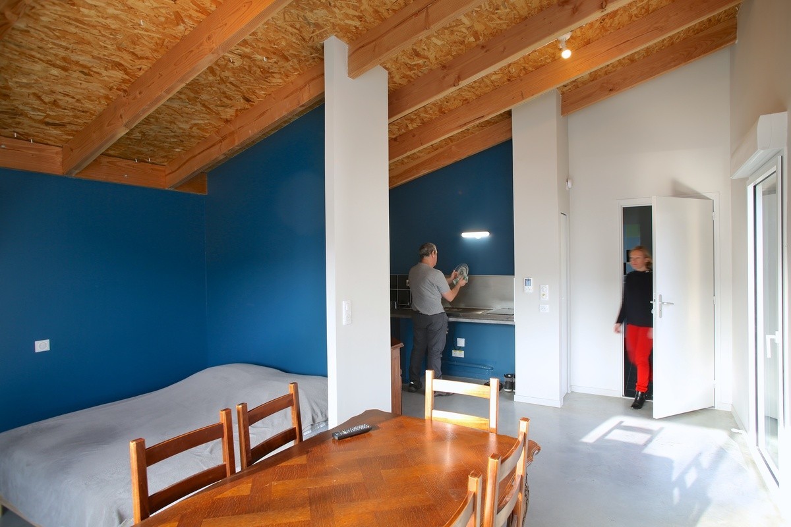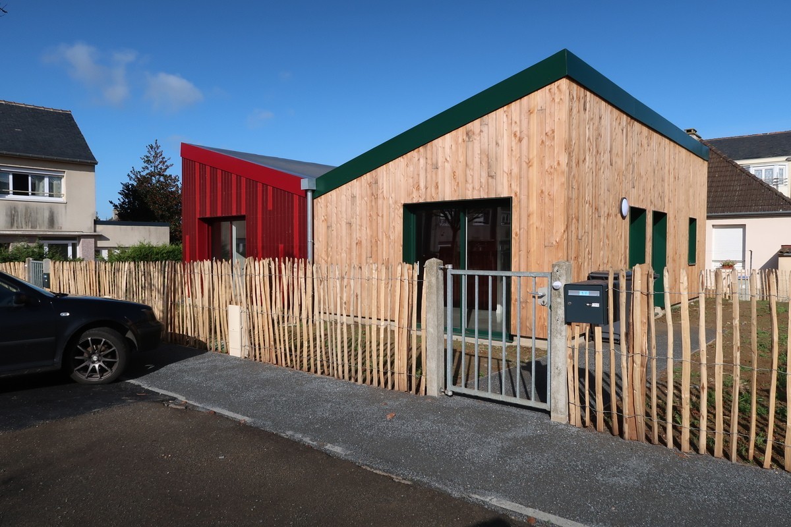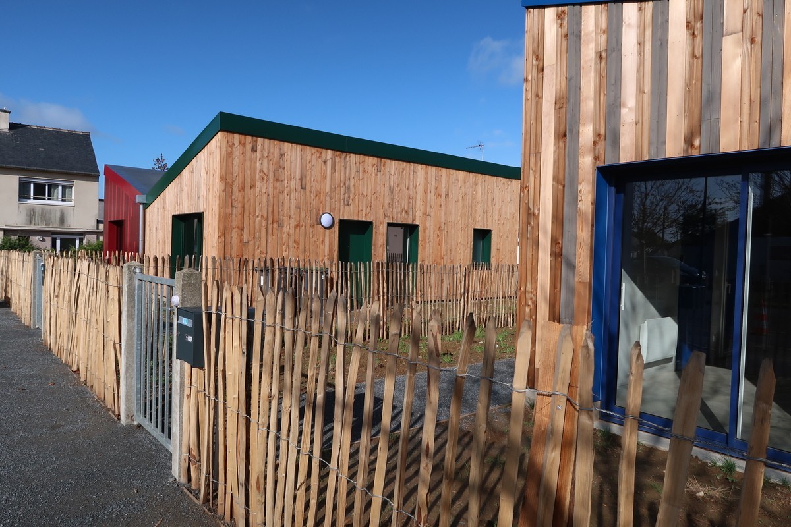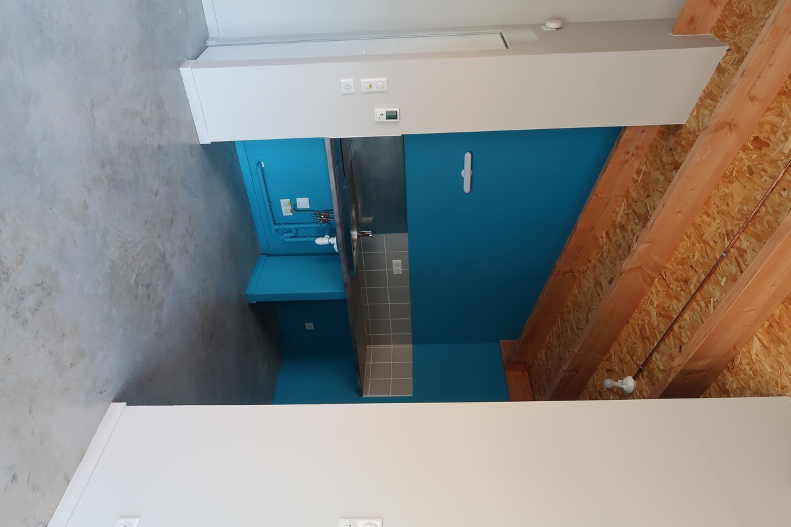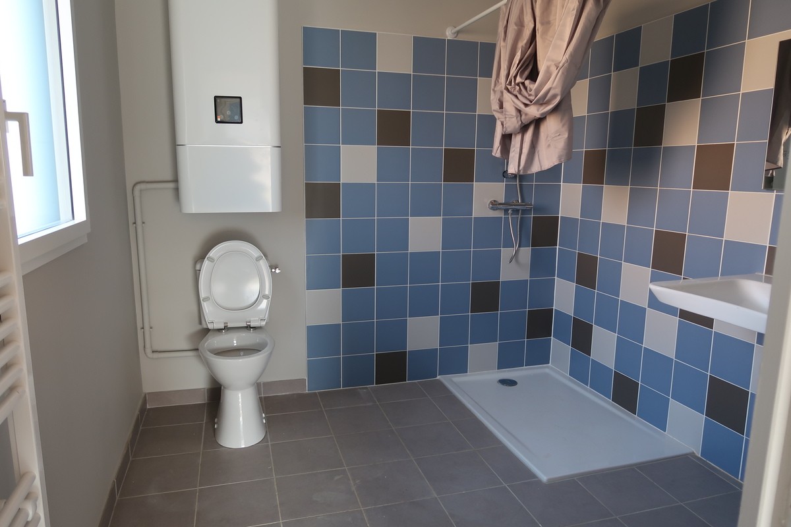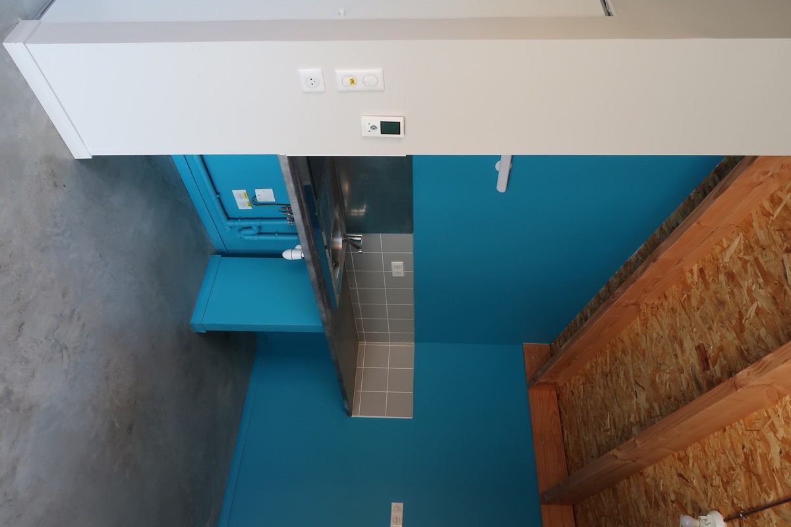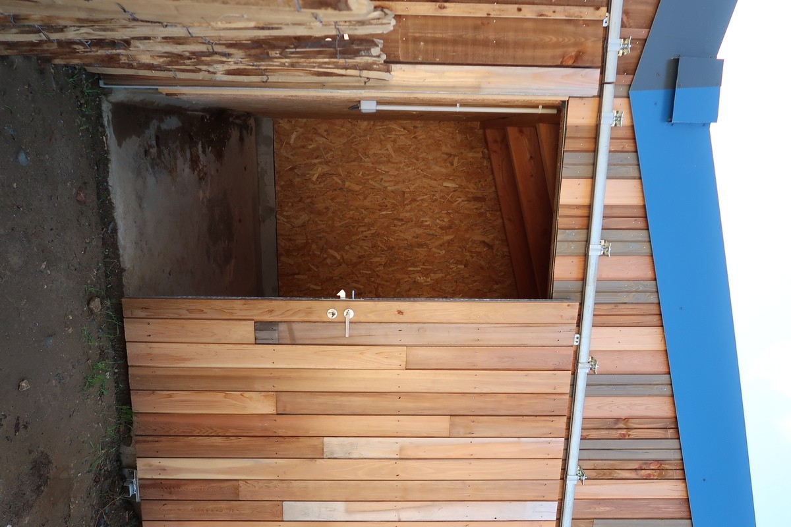The temptation to reuse - 4 housing units in Colombelles
Last modified by the author on 11/06/2021 - 10:39
New Construction
- Building Type : Isolated or semi-detached house
- Construction Year : 2019
- Delivery year : 2019
- Address 1 - street : rue de Suresnes 14460 COLOMBELLES, France
- Climate zone : [Cfb] Marine Mild Winter, warm summer, no dry season.
- Net Floor Area : 160 m2
- Construction/refurbishment cost : 283 400 €
- Number of Dwelling : 4 Dwelling
- Cost/m2 : 1771.25 €/m2
-
Primary energy need
kWhep/m2.an
(Calculation method : Other )
The goal was to build 4 innovative housing units from abandoned gardens… Low construction costs, low energy consumption, plots of recuperation! We try to foster reuse by mobilizing goodwill from lessor and companies. The result: comfortable, bright, economical and original houses!
The project consists of building 4 semi-detached individual dwellings in pairs. These are located on the ground floor, accessible to people with reduced mobility, made with a wooden frame and wooden cladding on the outside. Each accommodation consists of a main room including a kitchen and a sleeping area, as well as a bathroom and a bicycle room accessible from the outside.
The first virtuous approach of this project is to be part of the dynamic of densification of the city center of Colombelles by implementing the concept of “Build in my Backyard”.
The plot available for the project is the result of a new plot division and is located on the right-of-way of the gardens located behind the neighboring pavilions. These pavilions, also managed by Les Foyers Normands, are occupied mainly by elderly people. The gardens have become too large for the occupants and are neglected. The “Bimby” concept thus makes it possible to densify urban space by offering new housing while taking advantage of existing infrastructure and limiting urban sprawl.
These accommodations are intended for households of one or two people with very modest incomes. The cost of construction must be limited so that the rents do not exceed the APL (French government housing aids) revenues received by future tenants.
Sustainable development approach of the project owner
The client's desire is to have an innovative response to the following themes: construction system, construction economy, urban densification.
The city of Colombelles is part of a zero unemployed territory approach.
· What was your goal?
Build small, low-rent individual housing close to services, for low-income tenants. The rents are fully solvable by the APL for households with very low income.
Reuse experiment
Densification via the reuse of land freed up by gardens barely used by tenants
· What objectives did you set at the start of the project? Is this your first green building?
Proposal for reuse by the MOE, first experiment for LFNDS.
· What makes the difference between this project and the previous ones, with regard to the design, the stages of construction and the final result?
No notable difference (apart from the study of reuse channels), this operation was carried out like a new operation, even on the final result.
Architectural description
The project consists of building 4 semi-detached individual dwellings in pairs. These are located on the ground floor, accessible to people with reduced mobility, made with a wooden frame and wooden cladding on the outside. Each accommodation consists of a main room including a kitchen and a sleeping area, as well as a bathroom and a bicycle room accessible from the outside.
The accommodations are double facing East or West and South. Their location is intended to limit the impact on the sunshine of the original homes and to offer fairly quiet gardens for the houses created.
Building users opinion
We only received positive feedback from tenants (equipment - including those from re-use - sound insulation, no feedback on thermal...).
See more details about this project
https://archiviolette.com/projets/4-logements/https://www.ouest-france.fr/normandie/colombelles-14460/colombelles-petites-maisons-inaugurees-rue-de-suresnes-6592209
Photo credit
Michel Ogier
The archiviolet
Contractor
Construction Manager
Stakeholders
Other consultancy agency
IGC
Yves Martin - 02.31.35.64.35
https://www.igcbe.fr/accueil/TCE technical study office
Others
Bureau Veritas
Vincent Griere - 02 31 94 55 55
Control office
Others
SOCOTEC
Nicolas Lemercier - 0231462424
Coordiantion SPS
Company
Avenir BTP
M. Fradet - 09 67 85 09 68
Lot 01 - Structural work, VRD, Tiles, Earthenware
Company
Glot charpente
M. Glot - 02 43 76 73 45
Lot 02 - Timber frame wall, timber frame, waterproofing
Company
AMAND
M. Amand - 02 33 56 39 48
Lot 03 - Exterior joinery
Company
CAPPI
M. Neuveu - 02 31 35 05 10
Lot 04 - Interior joinery, plasterwork, ceilings
Company
Michel Marie Peinture
Mme Ferreira
Lot 05 - Painting
Company
Plomberie Millet
M. Levieux - 02 31 84 35 46
Lot 06 - Plumbing ventilation
Company
SOPROBAT
M. Berthout - 02 31 23 72 85
Lot 07 - Electricity
Type of market
Global performance contract
Energy consumption
Envelope performance
Systems
- Electric heater
- Individual electric boiler
- No cooling system
- Humidity sensitive Air Handling Unit (Hygro B
- No renewable energy systems
Urban environment
- 675,00 m2
- 27,40 %
Construction and exploitation costs
- 28 900 €
- 283 400 €
Reuse : same function or different function
- Structural works
- Facades
- Indoor joineries
- Isulation
- Plumbing
- Landscaping
- The four exterior gates
- Crushed concrete for encashment under the stabilized exterior
- Rectangular granite pavers for outdoor parking spaces
- 100% of tiles and earthenware
- 100% of the exterior cladding of the four dwellings
- 100% of interior doors (one per unit)
- Insulating interior partitions
- 100% of worktops
- 100% interior paints
- 100% of VMC groups (one per accommodation)
Environmental assessment
- The emission of 6.3 tonnes eqCO2
- The use of 1334m3 of water
- The production of 6.6 tonnes of waste
Social economy
Reasons for participating in the competition(s)
- "Build in my Backyard" approach
- 4 low-cost social housing
- Integration of re-used materials




