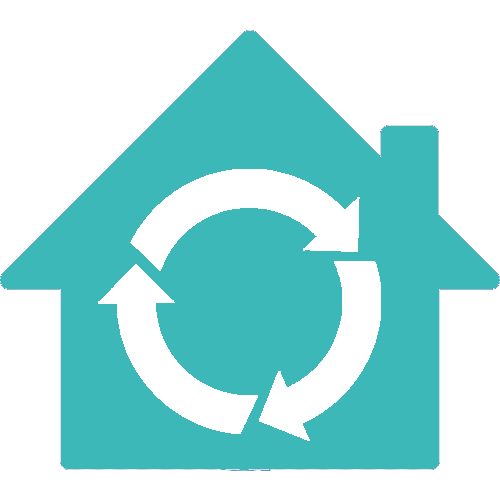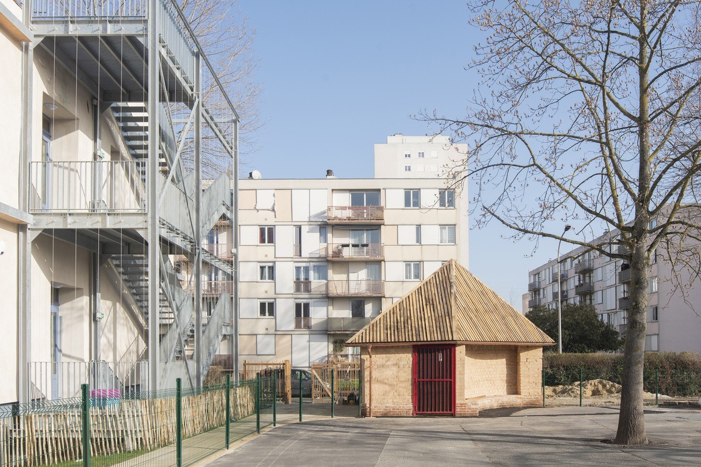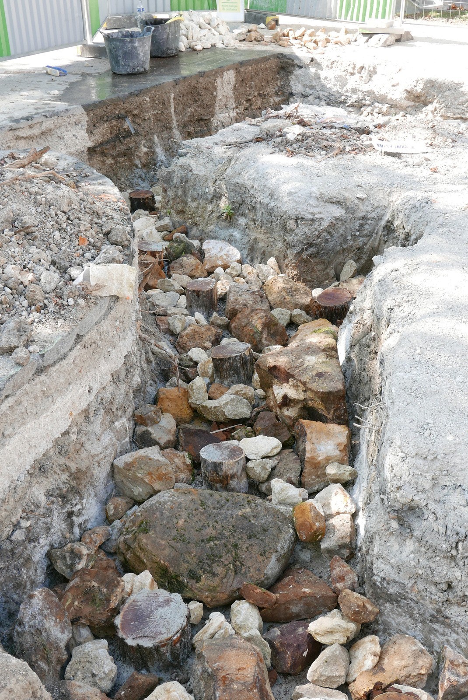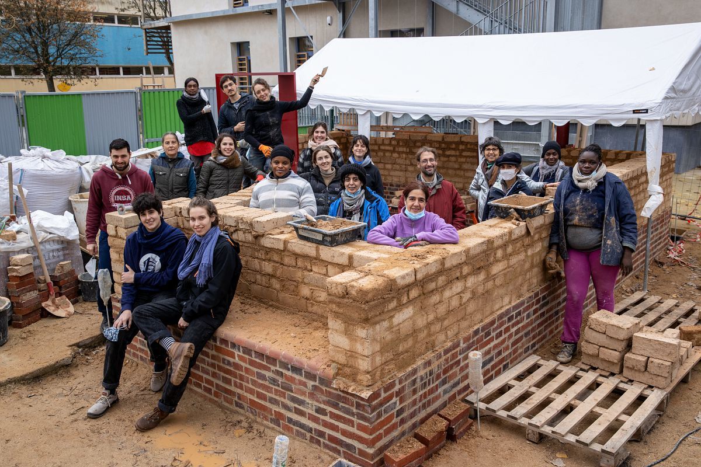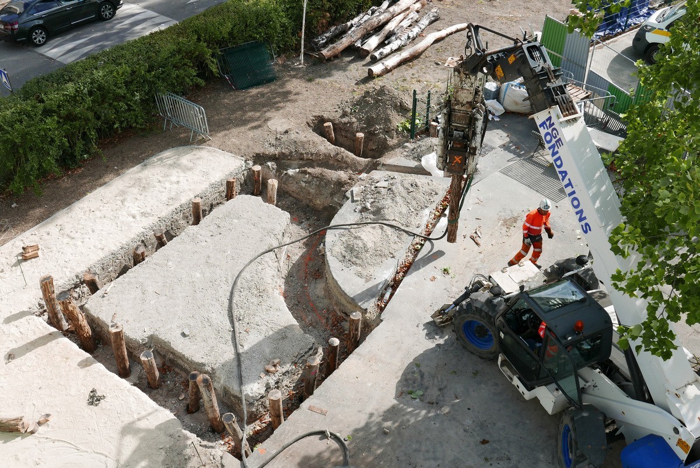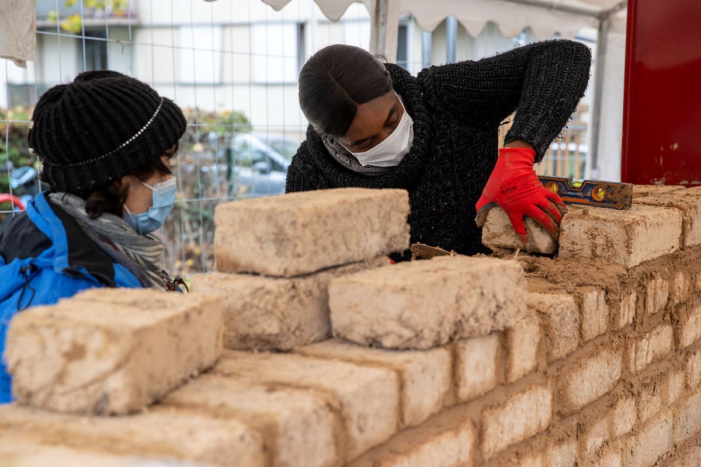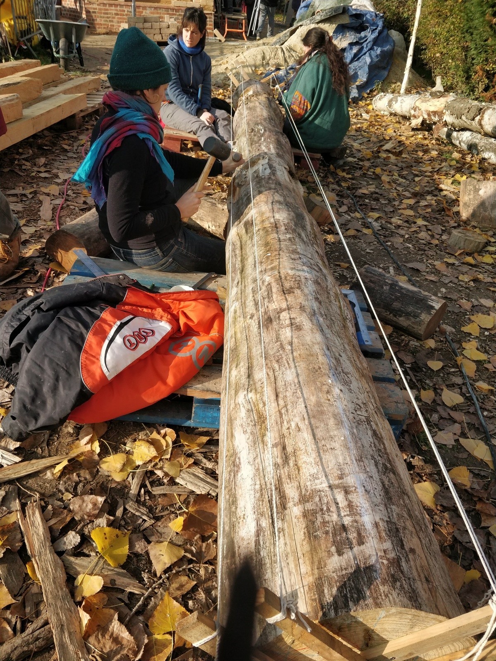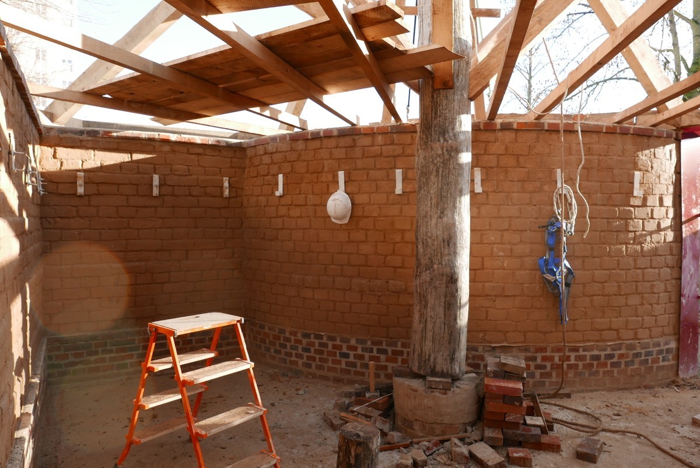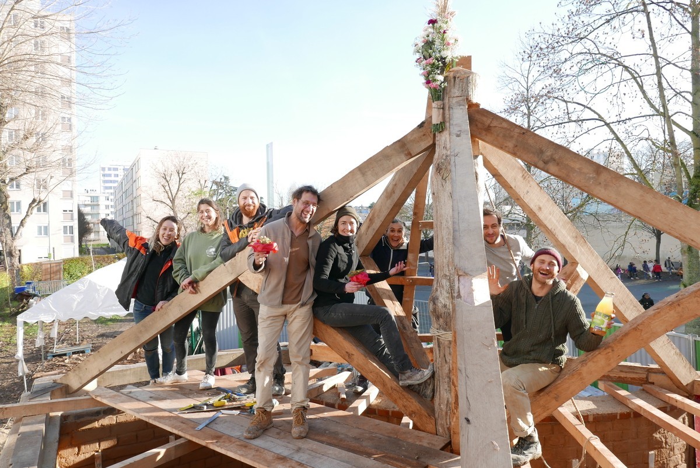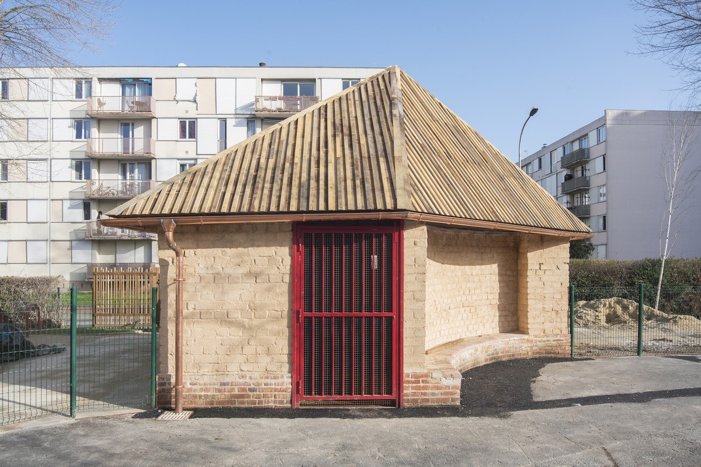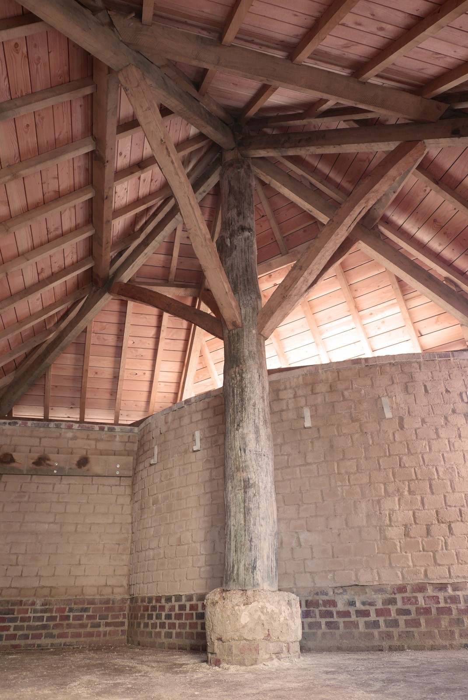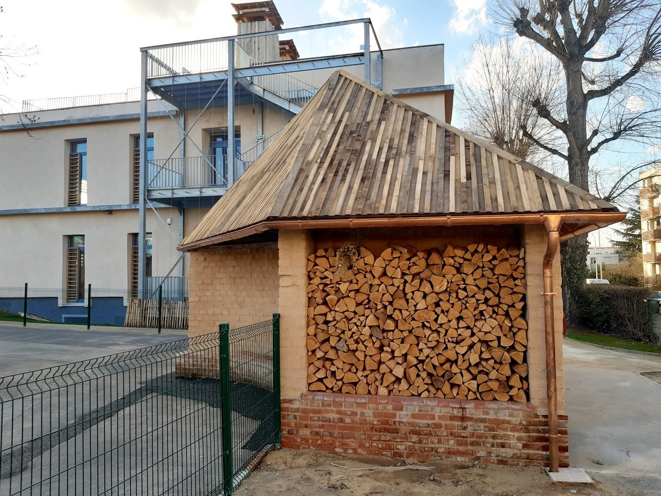The small big building site
Last modified by the author on 26/03/2021 - 11:12
New Construction
- Building Type : Historic castle, other freaky buildings,…
- Construction Year : 2020
- Delivery year : 2021
- Address 1 - street : 5-7 rue Jacques Offenbach 93110 ROSNY-SOUS-BOIS, France
- Climate zone : [Dfb] Humid Continental Mild Summer, Wet All Year
- Net Floor Area : 18 m2
- Construction/refurbishment cost : 84 500 €
- Cost/m2 : 4694.44 €/m2
-
Primary energy need
0 kWhep/m2.an
(Calculation method : RT 2012 )
REGENERATIVE ARCHITECTURE
Le Petit Grand Chantier is an experimental frugal architecture project. It is a storage room for outdoor games adjacent to the Jacques Chirac leisure centre. The project is the initiative of the Rosny-sous-Bois Research and Innovation Department: an internal project management team exclusively dedicated to the design and construction of the town's school buildings since 2010.
As a public service, its mission is first and foremost to preserve and try to improve the common good that is our physical and social ecosystem, which is now largely degraded. The Research and Innovation Department imagines buildings that destroy as little as possible of the few resources we have left to share on earth, while creating an architecture of links.
CONSTRUCTIVE AND EDUCATIONAL EXPERIMENTS
Innovative low-tech construction systems tested on a small scale with a view to implementing them in future school projects:
- Biosourced foundations allowing the use of reused materials: wooden piles associated with cyclopean foundations
- Load-bearing raw earth masonry: adobe bricks
- Traditional multi-species framework worked from the tree to the beam using low-tech tools: "garden" Scots pine felled on the site of the Jacques Chirac leisure centre before its construction and then squared with an axe, pieces of cherry and oak from a traditional Normandy sawmill, surplus Robinia wood piles
> A synthesis between empirical construction techniques and current regulations
THE CULTURAL DIMENSION LINKED TO THE ACT OF BUILDING: A TRAINING SITE
- 12 women in professional reintegration
- 50 volunteers in the workshop to make 3000 adobes
- 60 volunteers on the traditional carpentry site supervised by Jesse O'Scanlan, the flying carpenter, an independent craftsman and low-tech activist
- 40 volunteers on the raw earth masonry site, supervised by Frédérique Jonnard, architect and artisan specialising in raw earth
- Workshops with children: making adobe bricks, a hedgehog shelter, an insect hotel following a nature education outing in the forest, a log debarking workshop, a raw earth masonry site...
SOCIAL INTENSITY...or how to make a certain cultural shift in the collective production of a building thanks to the abundance of others?
Choice of construction techniques that invite us to adapt to a raw material by favouring artisanal work in a spirit of mutual aid rather than by favouring the work of polluting machines that isolate us from each other.
- Pleasure at work
- Transmission of know-how where human relations are at the heart of the learning process
- Self-esteem, empowerment, emancipation
- Social usefulness
- Collective memory
- Cooperation
- Highlighting the work of women in professional reintegration through the eyes of the teams of volunteers who come to help them
The construction process thus becomes just as important as the formal architectural result.
See more details about this project
https://www.linkedin.com/in/architecture-r%C3%A9g%C3%A9n%C3%A9rative-3a40b3205/Photo credit
Marie-Amélie Lombard, City of Rosny-sous-Bois, B. Guigou - City of Rosny-sous-Bois
Contractor
Construction Manager
Stakeholders
Company
NGE Fondations
Wood piles
Company
Le Palais de la Femme
Louise Prigent-Bidon
https://youtu.be/hKU0RFzRGP0raw earth masonry framed by Frédérique Jonnard
Company
Le charpentier volant
Jesse O'Scanlan
https://www.lecharpentiervolant.com/traditional frame
Company
Depuis 1920
Emmanuel Macaigne
https://depuis1920.fr/Chestnut blanket
Type of market
Global performance contract
Energy consumption
Systems
- No heating system
- No domestic hot water system
- No cooling system
- Natural ventilation
Product
Raw earth brick
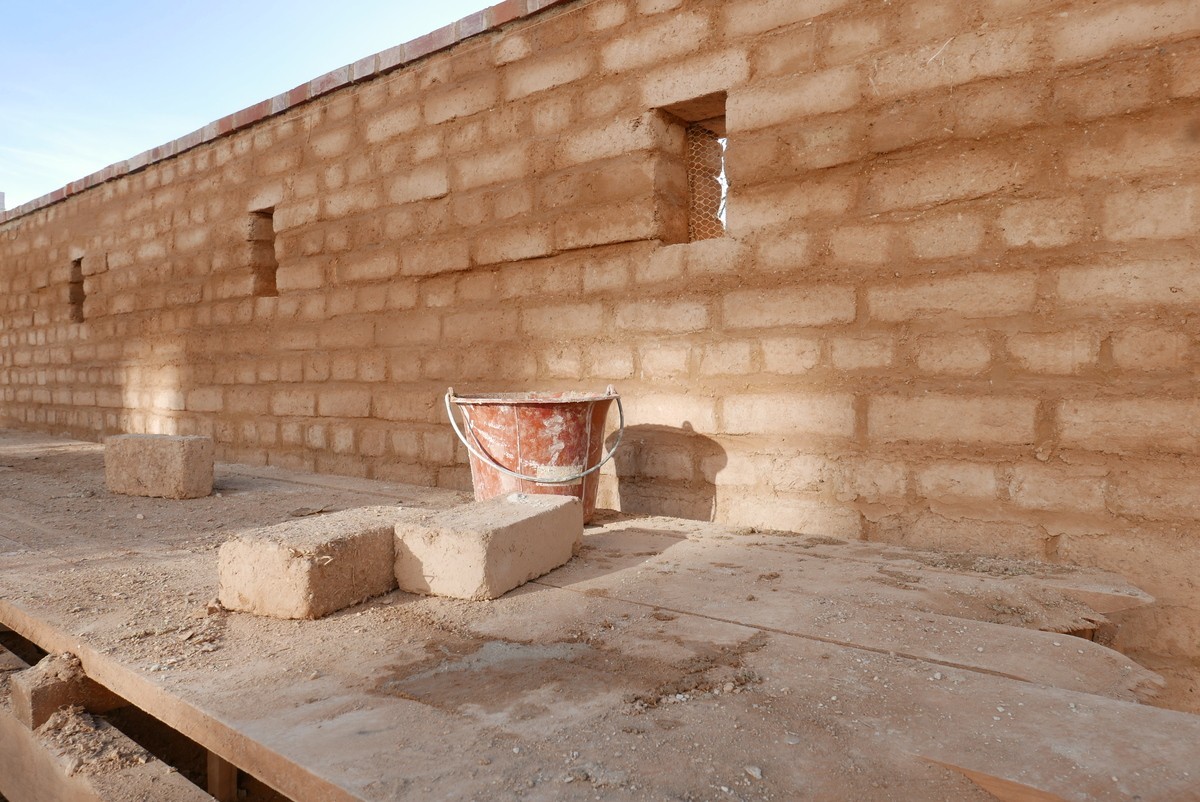
Ville de Rosny-sous-Bois et bénévoles
Direction recherche et innovation
https://rosnysousbois.frGros œuvre / Structure, maçonnerie, façade
Adobe bricks, made in participatory workshops, natural drying
Reasons for participating in the competition(s)
Low Carbon: site and local materials, biobased and geosourced, little or no transformation
- 25 robinia wood piles (Ø 20 cm, driven to 1.5 m, weathered wood, not debarked, origin: Ile-de-France)
- Cyclopean foundations lime + stones and debris of different sizes (90 cm deep x 70 cm wide), origin: Picardy, Ile-de-France
- Base and seats in cementless terracotta bricks (22 x 10.5 x 5.5 cm), origin: Oise
- Earthen slab
- Load-bearing adobe walls 2400 unstabilized mud bricks (29 x 13.5 x 8.5 cm) made during participatory work sites with children and volunteers, land origin: Isère
- Earth + lime + sand renderings
- Traditional framing with hand tools only
- Ile-de-France chestnut plank roofing
Building candidate in the category
