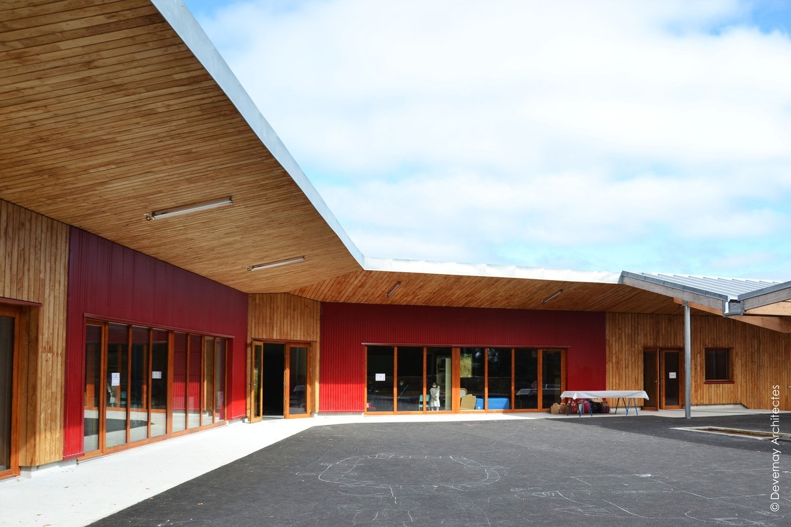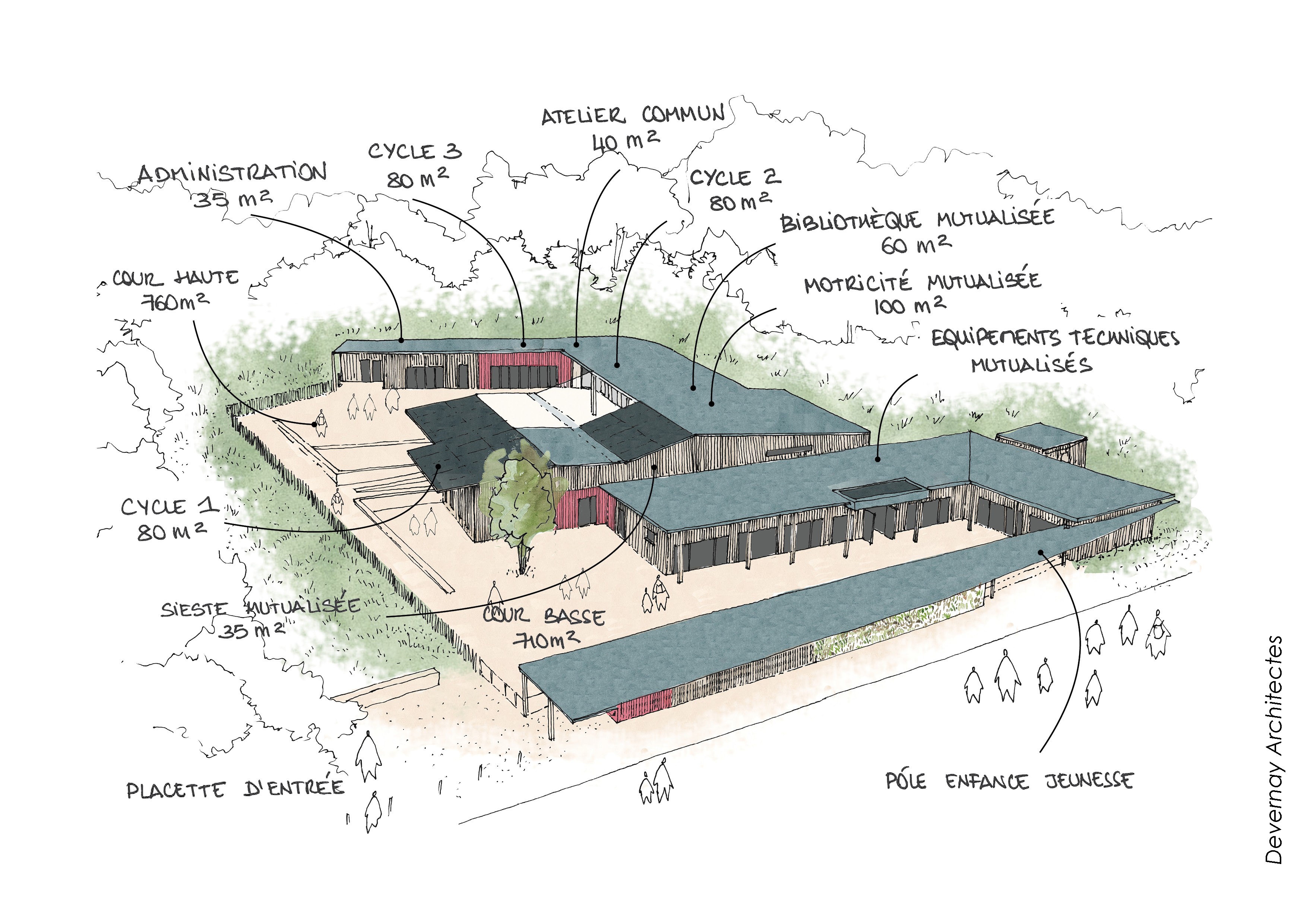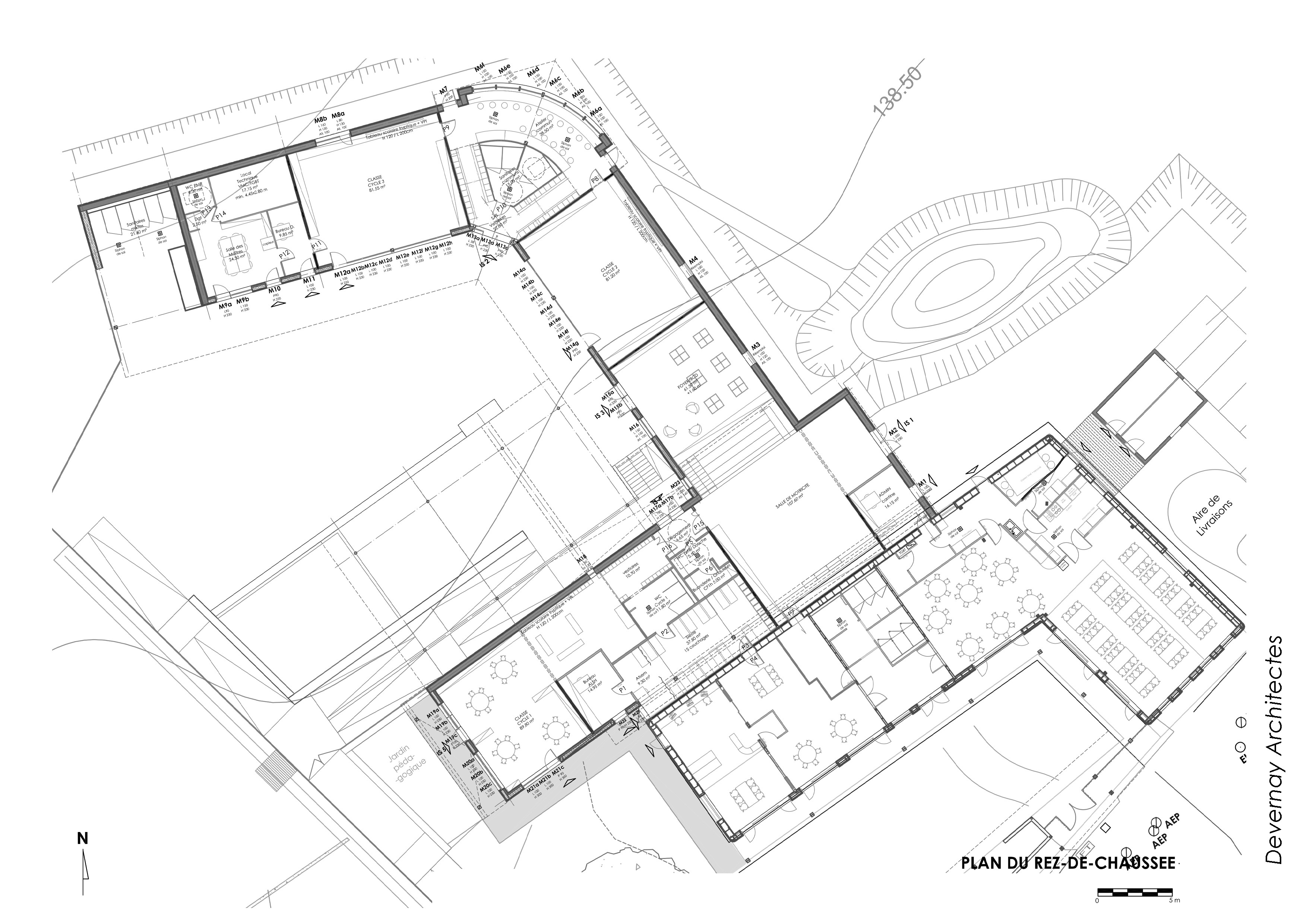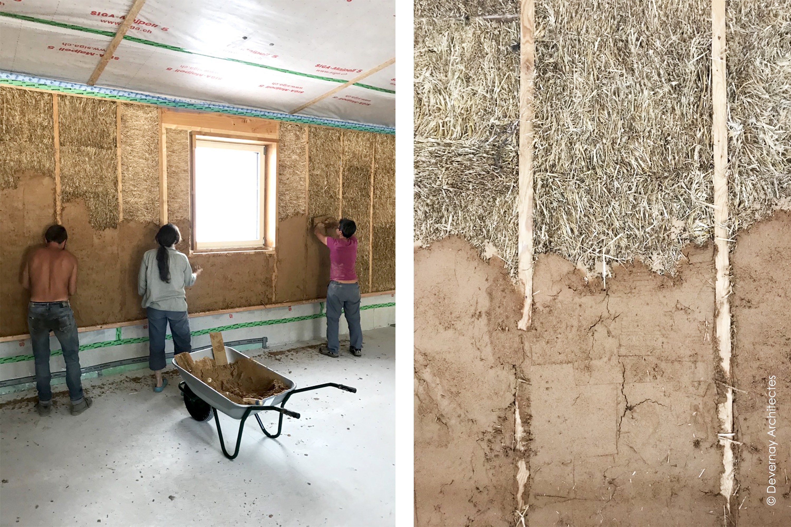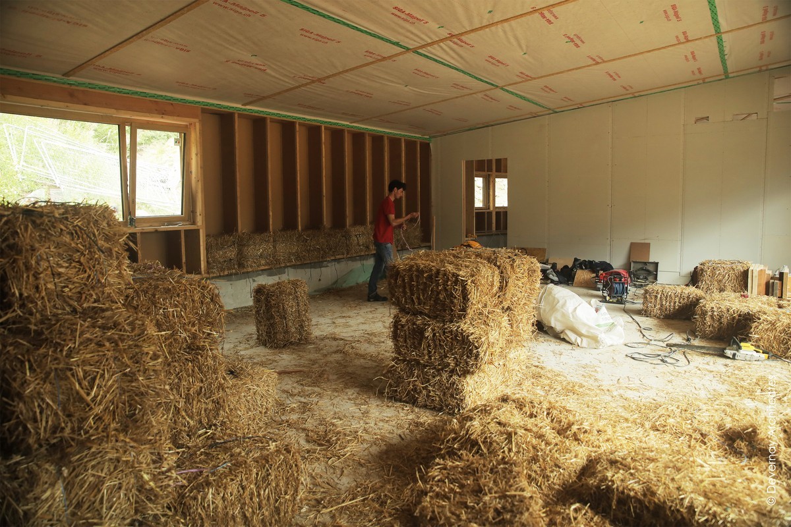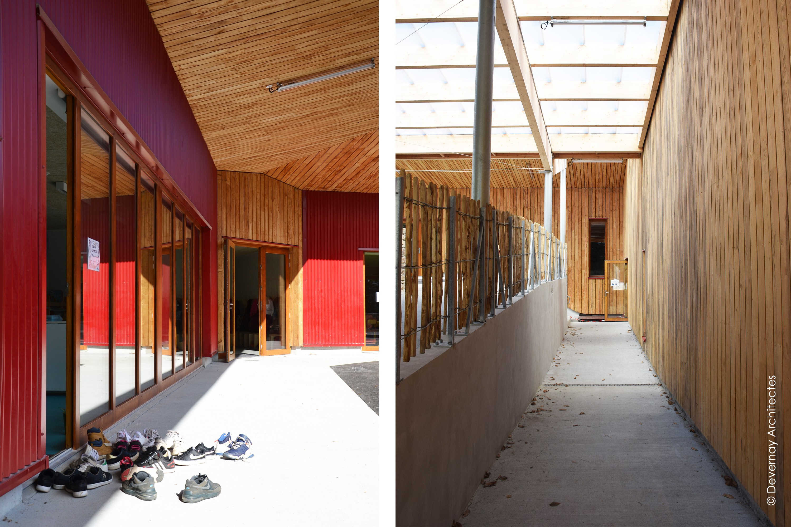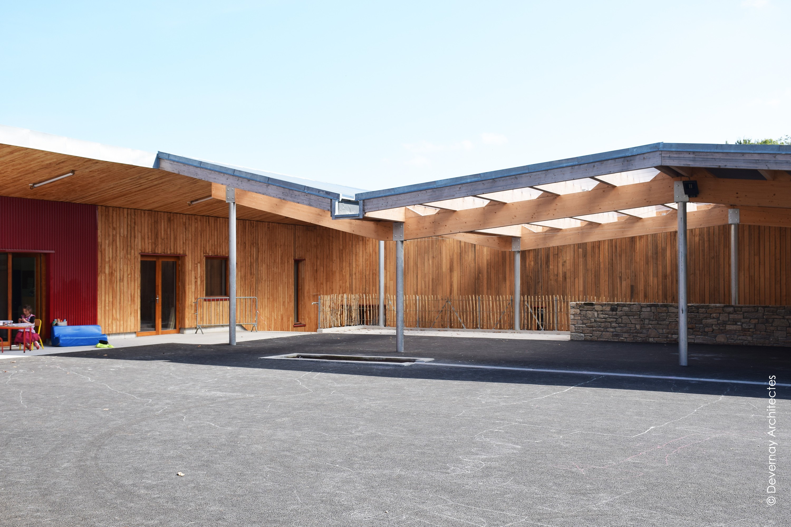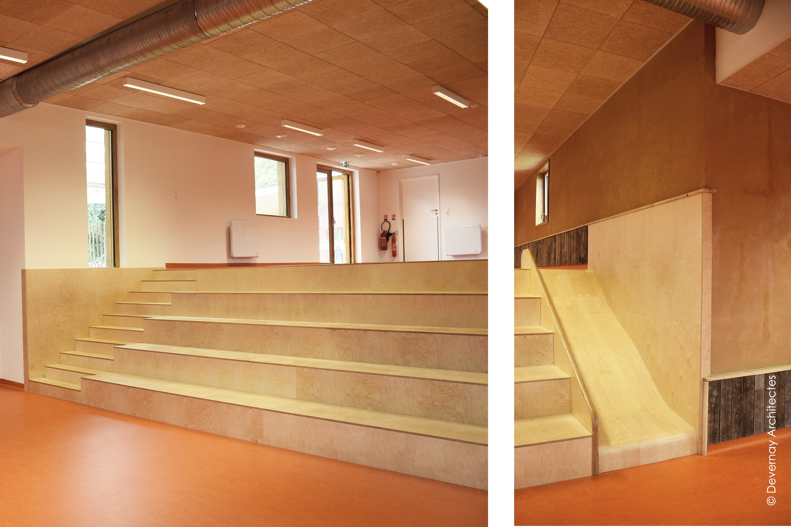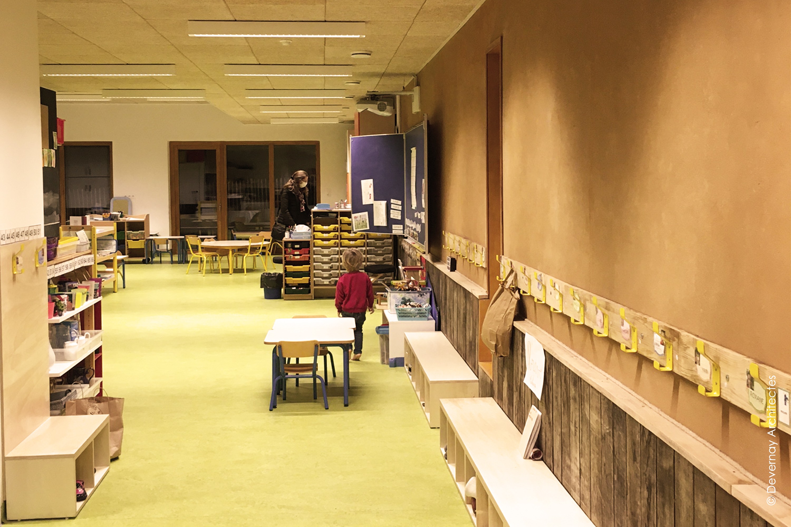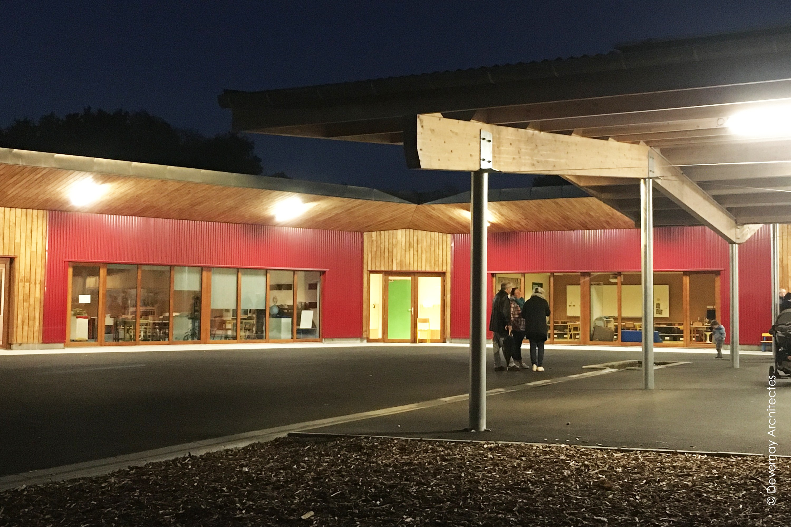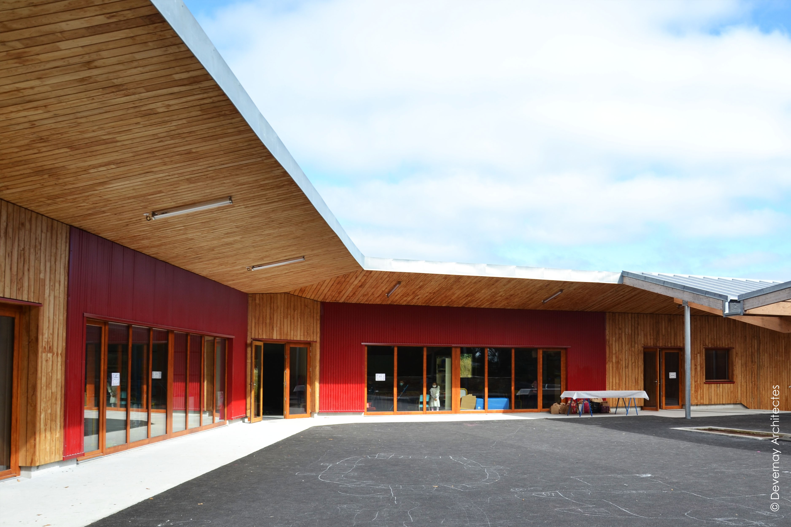The School of the "Chat Perché" (France)
Last modified by the author on 10/01/2023 - 15:31
New Construction
- Building Type : School, college, university
- Construction Year : 2021
- Delivery year :
- Address 1 - street : 1 Rue Pierre de Coubertin 56310 QUISTINIC, France
- Climate zone : [Cfb] Marine Mild Winter, warm summer, no dry season.
- Net Floor Area : 706 m2
- Construction/refurbishment cost : 1 310 000 €
- Number of Pupil : 85 Pupil
- Cost/m2 : 1855.52 €/m2
-
Primary energy need
-34.9 kWhep/m2.an
(Calculation method : RT 2012 )
This school located in the town of Quistinic, was built in an integrated design process with future users, thus meeting their needs. With the aim of bringing together the facilities dedicated to children on the same site and pooling the spaces, the school was built as a continuation of the existing children's centre. Oriented around a central courtyard, the classes benefit from spaces common to both entities (school and centre), with a library and a motor skills room.
This equipment is built from biosourced materials, with an untreated wooden frame, chestnut cladding, straw and wood wool insulation, raw earth interior plaster and natural linoleum floors. This particular know-how has been enhanced thanks to participatory projects, in particular for insulation using straw bales and raw earth coatings.
The orientation of the building, the double flow ventilation, the solar protections and reinforced insulation make it possible to obtain a building with high performance, a low energy impact and few energy needs. Large openings to the south make it possible to optimize the contribution of heat and natural light, while solar protections protect the spaces from overheating. The large installation of photovoltaic panels on the roof allows to cover the electricity needs of this school.
Building users opinion
The feelings of the users can be summed up in the testimonies in the press of the director and her team, when they returned to the school:
"This is an exceptional start to the new school year: we are going to explain to the children the design of the school by involving the volunteers and professionals who have worked on this achievement. We will introduce them to the environment. Each window is located opposite a tree !"
"The imposing classrooms of 80m² each have tremendous light. A workshop shared between the classes allows experiments in science, arts, cooking, DIY, etc.). The location of the establishment is pleasant and soothing because we are surrounded by greenery and forest, which allows us to work on the environment."
The figures speak for themselves given this first observation, the numbers are up with 69 students.
If you had to do it again?
The COVID-19 pandemic has made it difficult to maintain the link with future users during the construction period. Initially, it was planned to continue the participatory approach during the construction site, by creating an observatory on site, which would later become a playground, which was made impossible.
A long period without direct exchanges put some distance between the participants and the project management team, but this was later made up for by organizing several open days adapted to different audiences (children, parents, partners...).
We retain this need to create a link from the design to the delivery of the equipment, in order to allow users to better accept new constructions.
See more details about this project
https://www.devernay-architectes.fr/batimentsbioclimatiques/ecole-le-chat-perch%C3%A9Photo credit
Devernay Architectes
Contractor
Construction Manager
Stakeholders
Structures calculist
KONSTRUKTIF
Stéphane Saltzmann
http://www.konstruktif.fr/Wooden structure design office
Thermal consultancy agency
BATITHERM CONSEILS
Guillaume TOBIE
https://www.batithermconseils.com/Thermal and fluid studies
Structures calculist
Acoustique et environnement nord ouest
Maxime CAUCHETEUX
Acoustic
Company
Echopaille
Sébastien Chameroy
https://www.echopaille.fr/Wood construction and straw insulation, exterior joinery
Contracting method
Other methods
Energy consumption
- -34,90 kWhep/m2.an
- Heating: 14.3
- Cooling: 0
- DHW: 2.2
- Lighting: 11.1
- Auxiliaries: 12.2
- Photovoltaic: -74.9
Real final energy consumption
-13,70 kWhef/m2.an
Envelope performance
- 0,20 W.m-2.K-1
- 3,03
- 0,30
Systems
- Electric radiator
- Individual electric boiler
- No cooling system
- Double flow heat exchanger
- Solar photovoltaic
- 132,00 %
Smart Building
Risks
- Earthquake
- Snow weight
Urban environment
- 7 235,00 m2
- 15,12 %
- 5 624,00
Product
Straw
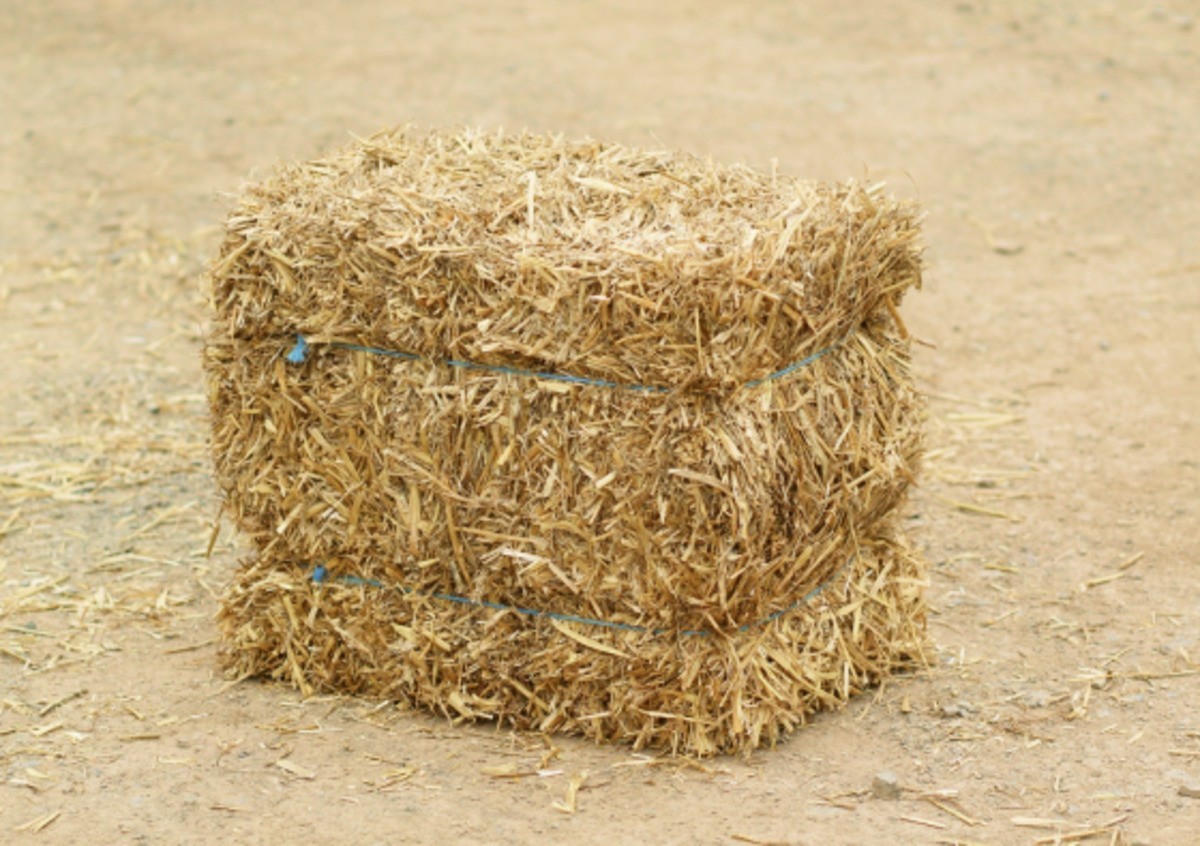
Isol’en Paille
contact[a]isolenpaille.fr
https://www.isolenpaille.com/Second œuvre / Cloisons, isolation
Producers of straw bales in different sizes
This supplier allowed us to supplement the local production of straw on the site of the municipality for the realization of the project of the public school of Quistinic. The Echopaille company regularly trusts this supplier for its isolated straw bale projects.
Glued laminated timber (BLC)
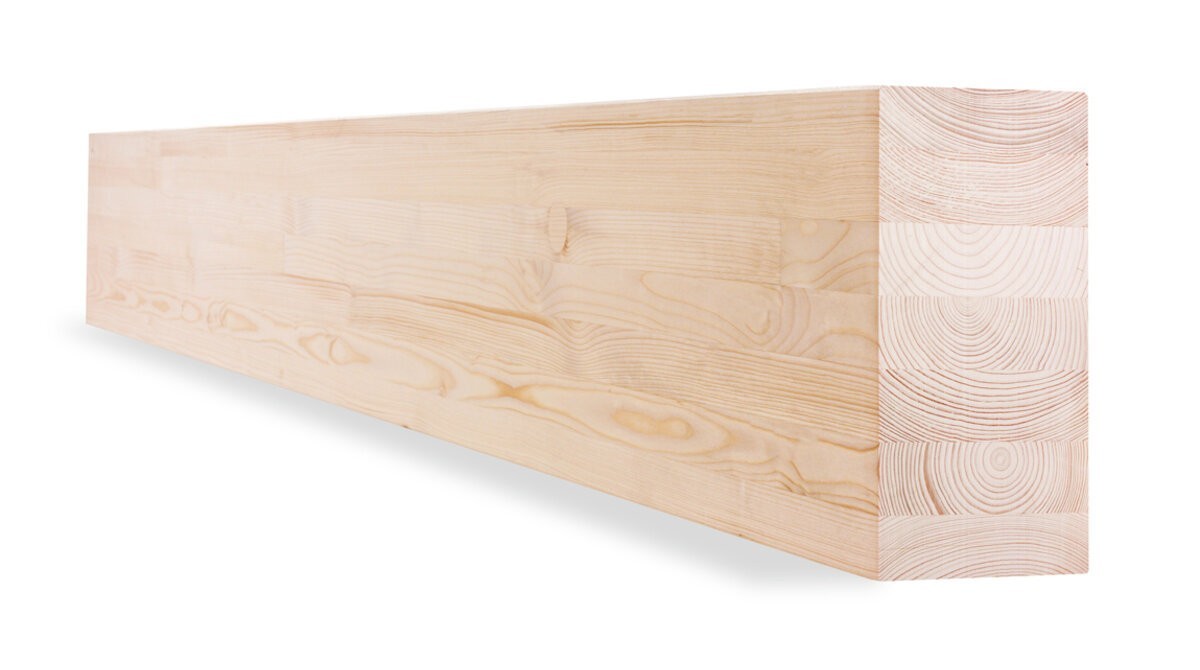
MM Masterline
olsberg[a]mm-holz.com
https://www.mm-holz.com/en/Gros œuvre / Structure, maçonnerie, façade
Wood wool
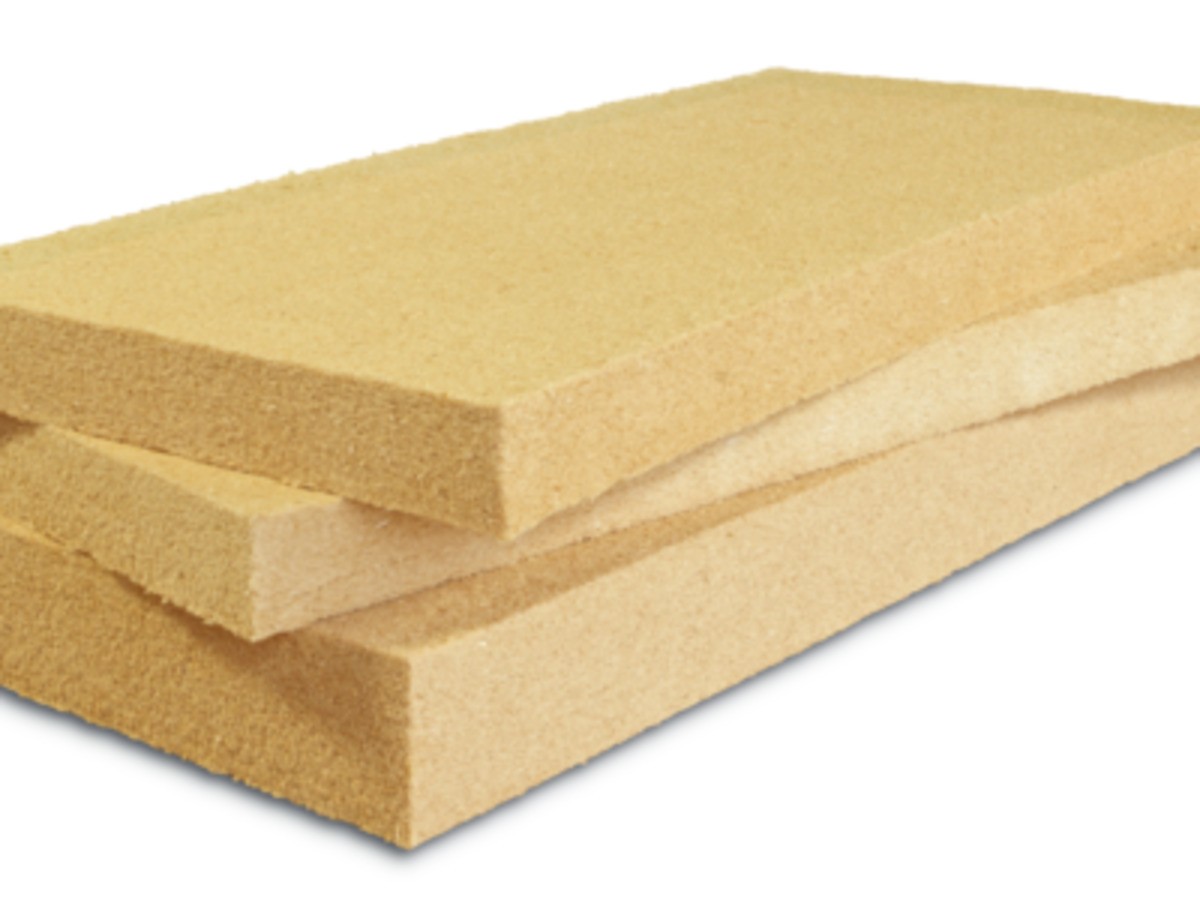
Steico
contact[a]steico.com
https://www.steico.com/fr/Second œuvre / Cloisons, isolation
Biosourced insulation, construction systems for roofs, walls and floors
Easy to install, very high thermal performance
Wood joinery
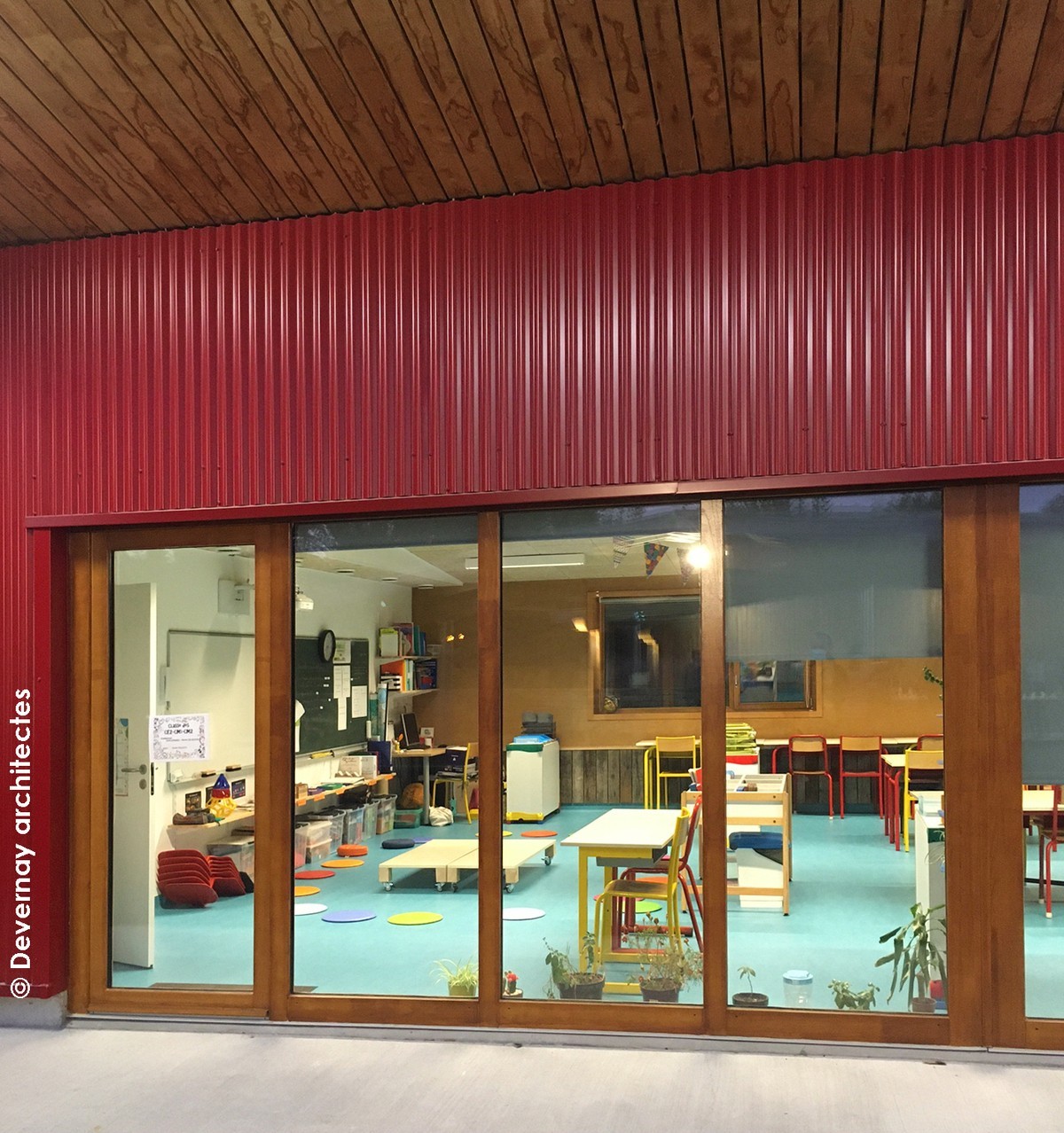
Menuiseries Le Bodic
Menuiserie Le Bodic - Bieuzy-Lanvaux 56330 Pluvigner - Tél. : 02 97 56 01 76
https://www.menuiserie-le-bodic.com/Gros œuvre / Charpente, couverture, étanchéité
High performance local wood joinery
Natural linoleum flooring
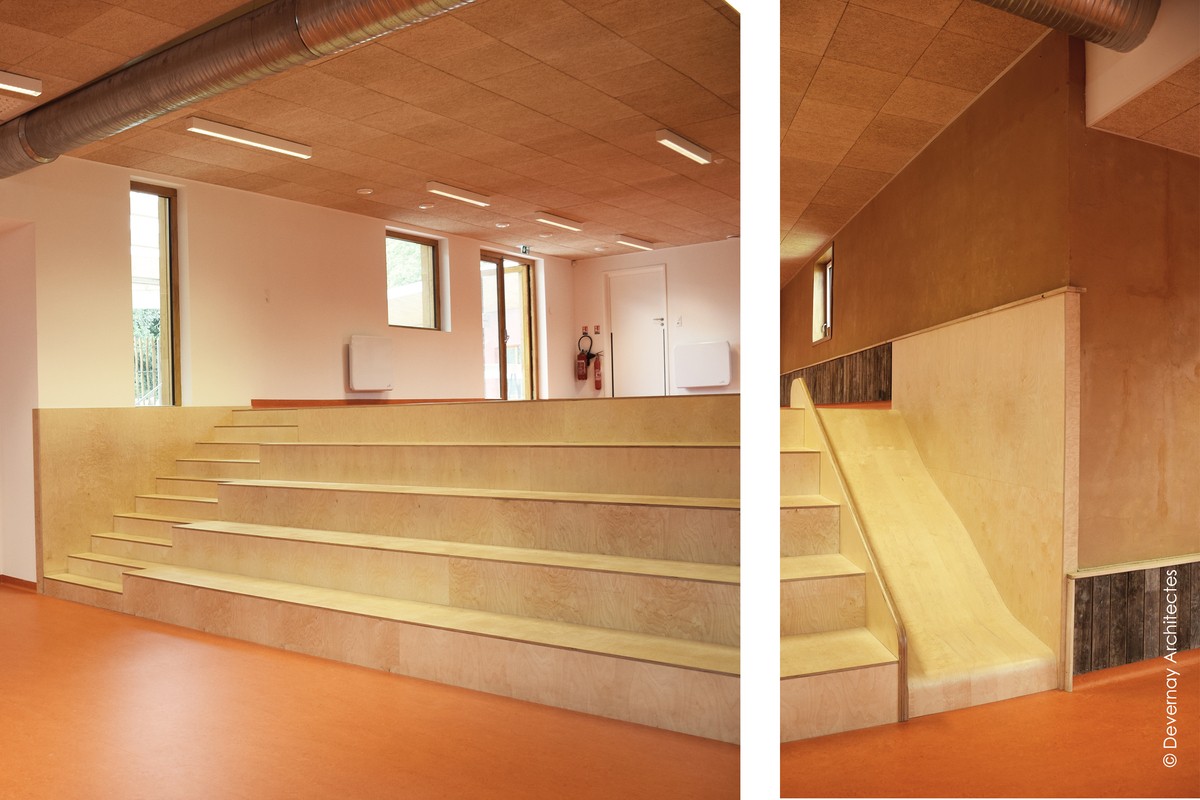
Forbo
Forbo Flooring Systems France - 63, rue Gosset BP 62717 51055 Reims Cedex - France
https://www.forbo.com/corporate/en-gl/Second œuvre / Revêtements de sol
Marmoleum is a unique linoleum floor covering made from natural raw materials such as linseed oil, wood flour, limestone, resin and jute. Marmoleum has been recognized by organisations, third parties and independents: notably the Nordic Swan, Blue Angel and Nature Plus labels.
In addition, Marmoleum linoleum floors contribute to meeting the HQE, BREEAM or LEED certification procedures for buildings, or within the framework of a “bio-sourced building” label.
Ease of installation and long-term maintenance.
Construction and exploitation costs
- 152 220 €
- 1 358 445 €
- 800 000 €
Reuse : same function or different function
- Indoor joineries
- Outdoor joineries
- Joinery 1 - Le Bodic joinery in chestnut reusing a 100x120cm tilt and turn leaf - triple glazed
- Joinery 2 - Le Bodic joinery in chestnut reusing a 100x120cm inward opening leaf – triple glazed
Water management
- 12,00 m3
Comfort
Carbon sink
Local wood (regional and national), local straw (grown and harvested in the municipality), local soil
Initiatives promoting low-carbon mobility
Installation of electric charging stations in the bicycle shelter, promotion & securing of pedestrian circuits in the town, installation of occasional school transport on donkeys (“the ânibus”).
GHG emissions
- 1,80 KgCO2/m2/an
- 1 266,00 KgCO2 /m2
- 50,00 année(s)
Life Cycle Analysis
Reasons for participating in the competition(s)
This project is located in the town of Quistinic, which has been committed to sustainable development for several years, through the revitalization of its town center, and the construction of a Childhood and Youth Center in biosourced materials in 2014, which was awarded theTrophées du Développement Durable. The objective is to create a site dedicated to children, around the existing centre, making it possible to pool needs (library, nap room and motor skills room).
This collective project, driven by and for the inhabitants, took place from the design (participatory workshops to carry out an ambitious program) to the realization (participatory sites straw insulation and earth coatings) with the support of future users.
This project, where one become aware by doing, serves as an educational tool, from its design to its daily use, in order to make its users aware of the techniques of sustainable construction.
Building candidate in the category





