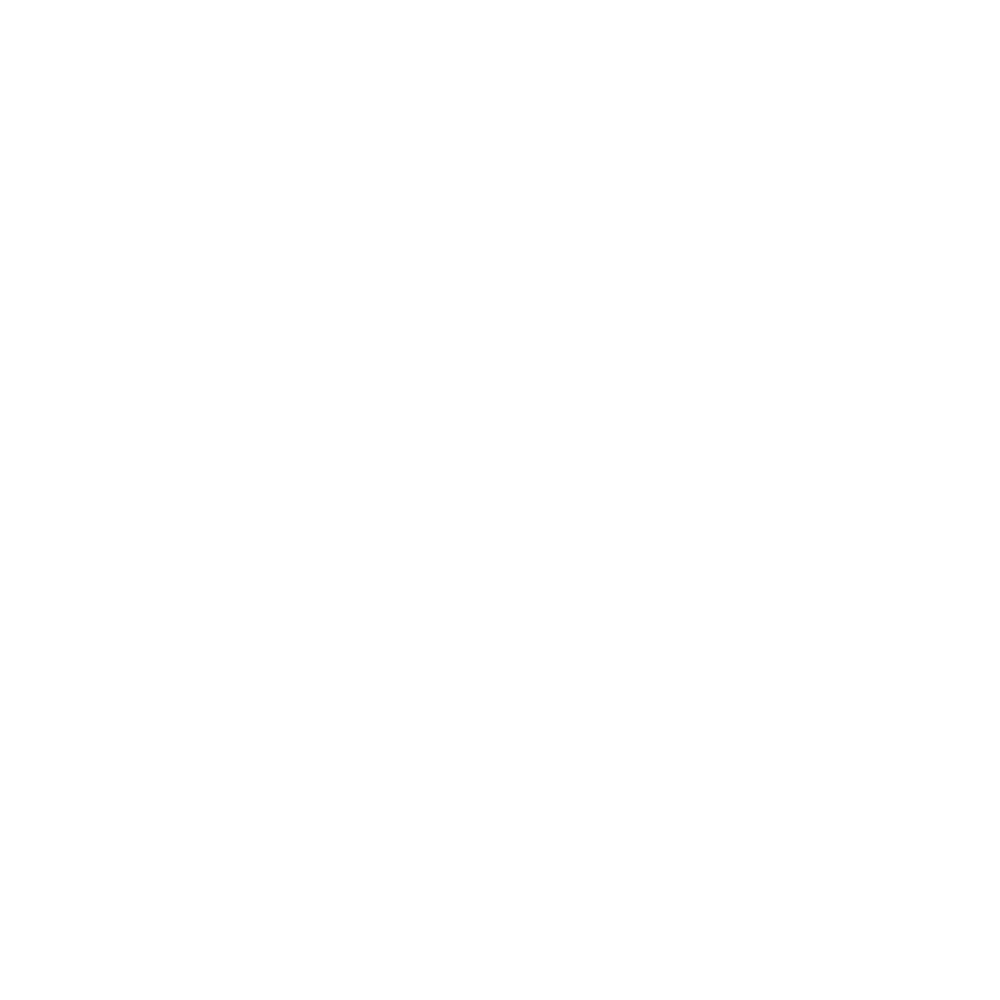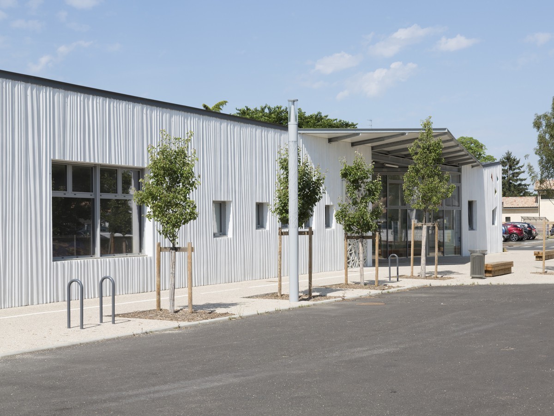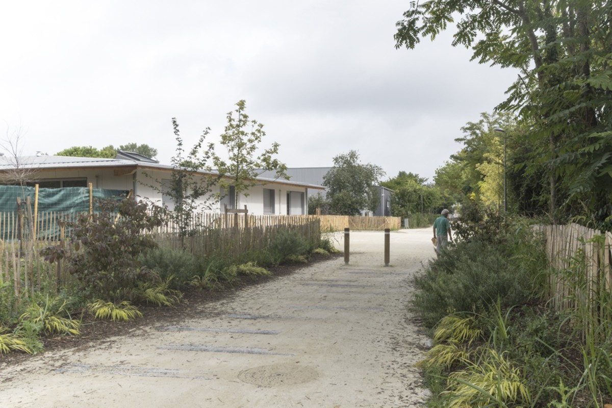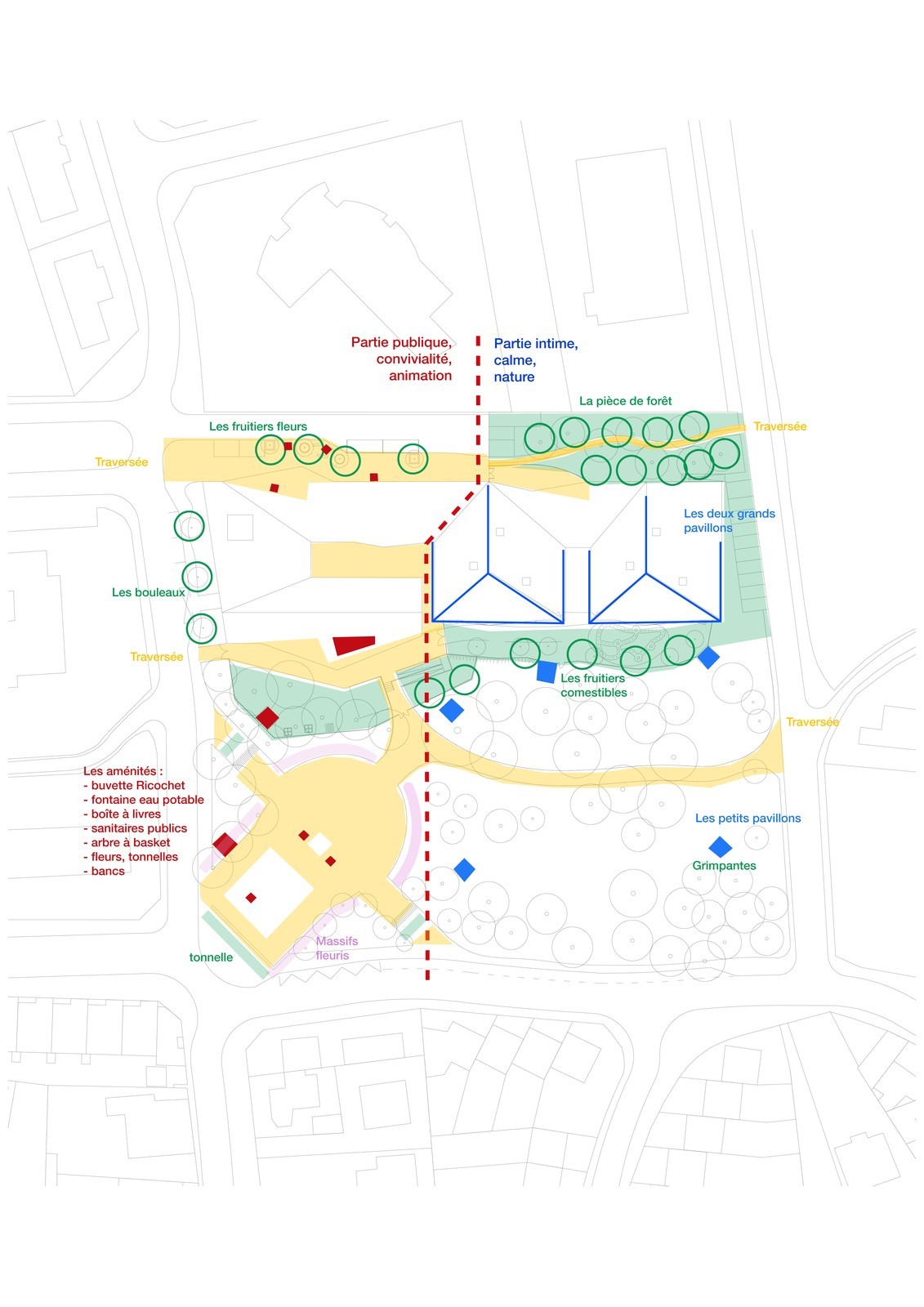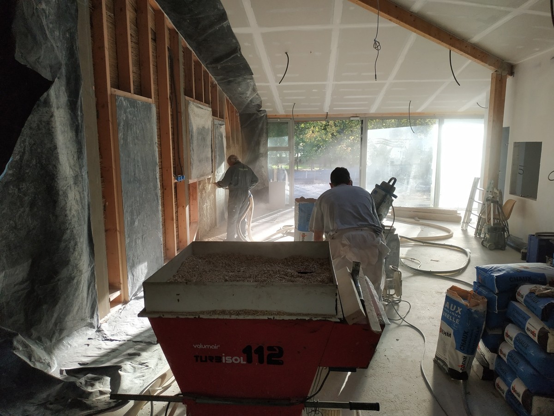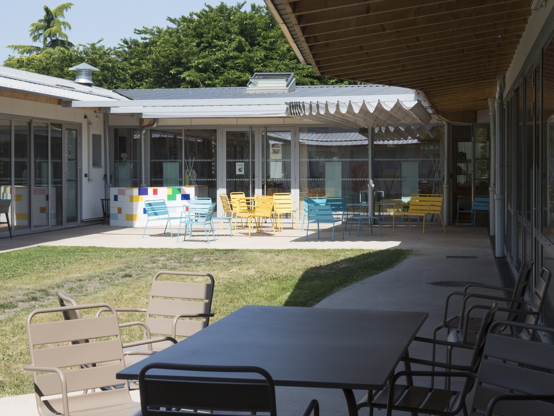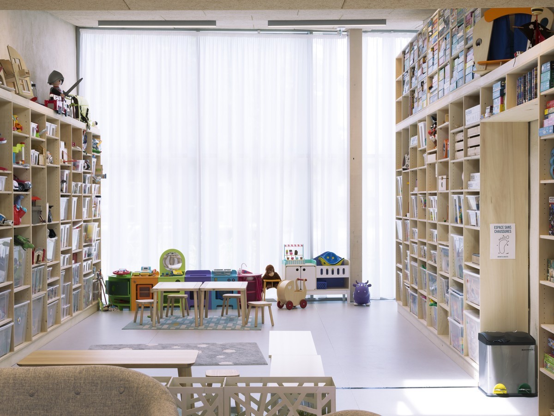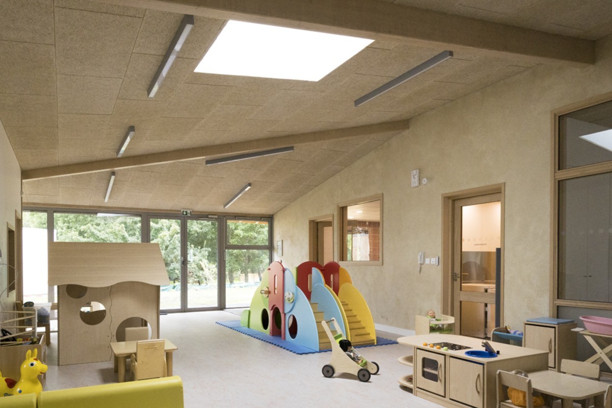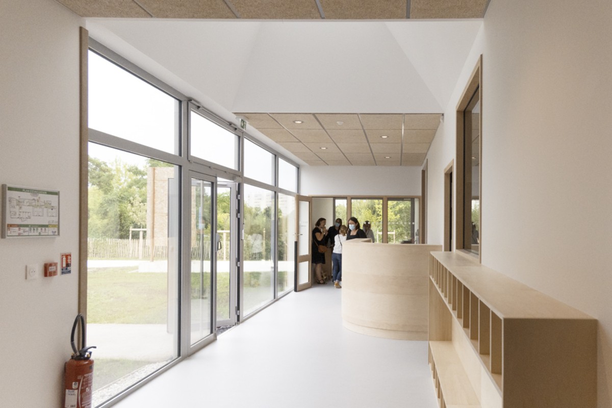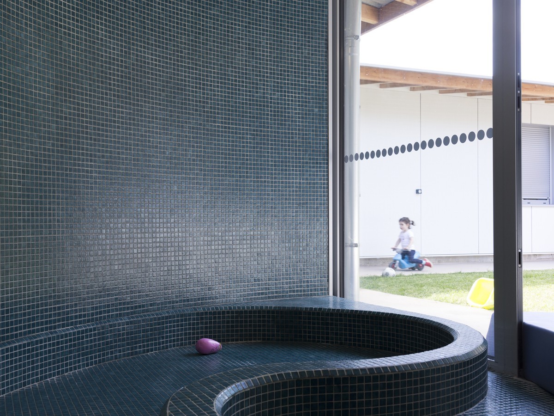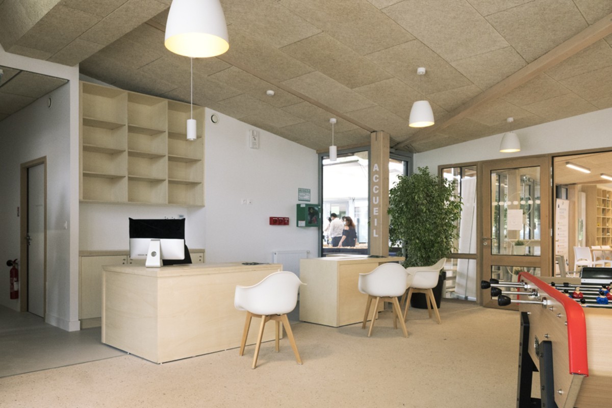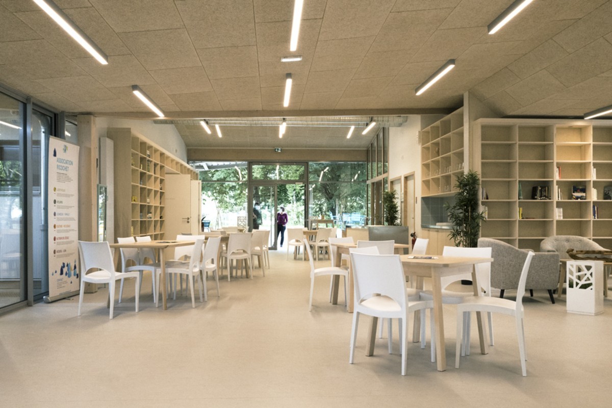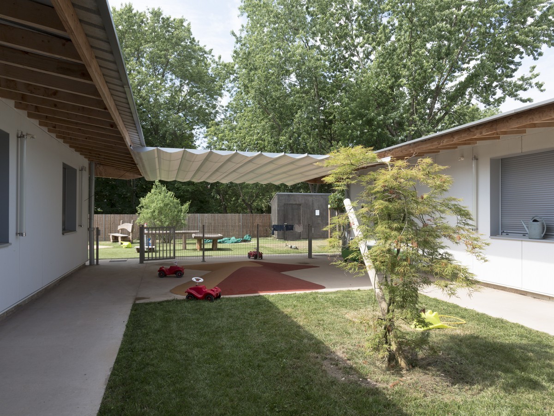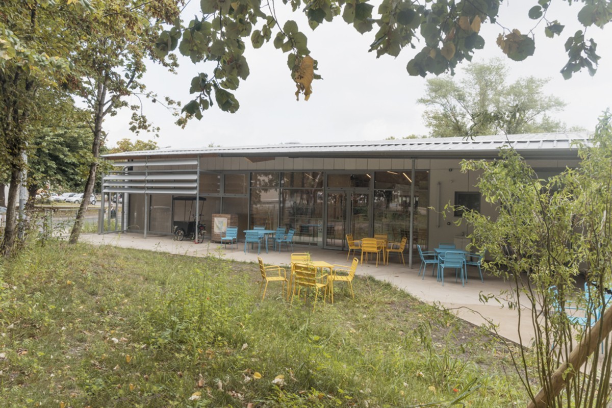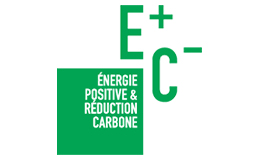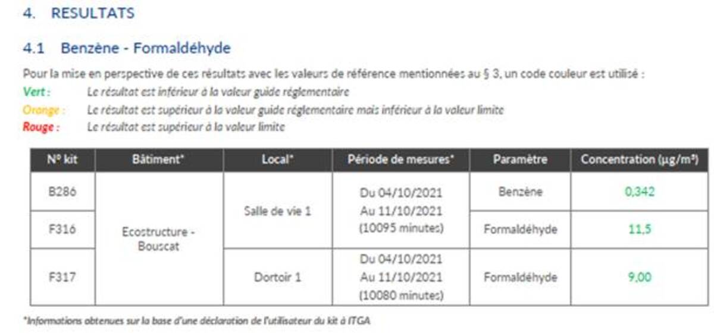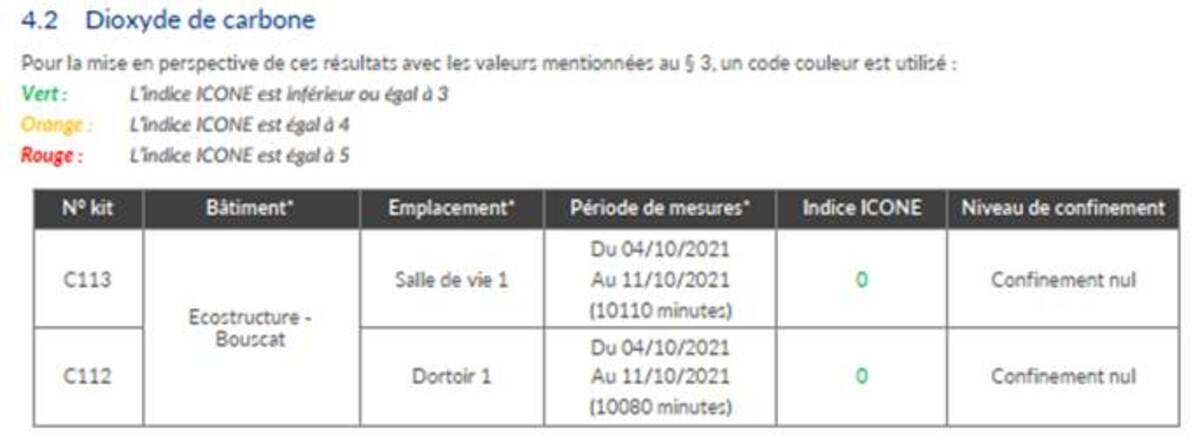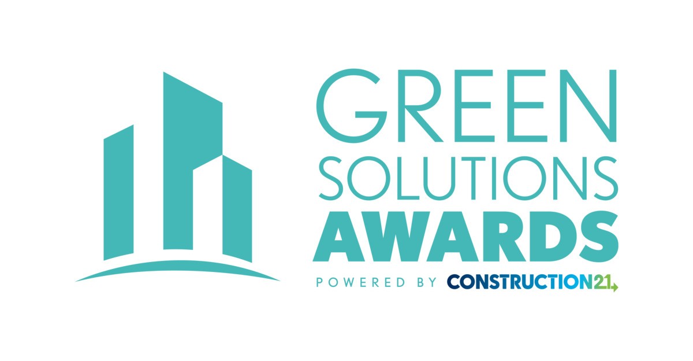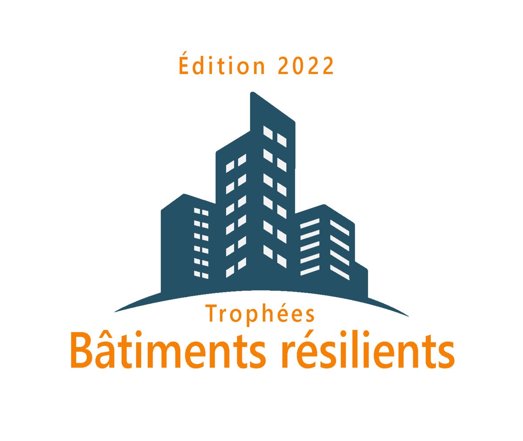The Passerelle - multi function building
Last modified by the author on 10/06/2022 - 11:12
New Construction
- Building Type : Other building
- Construction Year : 2020
- Delivery year : 2021
- Address 1 - street : 48 rue Pompière 33300 LE BOUSCAT, France
- Climate zone : [Cfb] Marine Mild Winter, warm summer, no dry season.
- Net Floor Area : 2 302 m2
- Construction/refurbishment cost : 4 100 000 €
- Number of none : 72 none
- Cost/m2 : 1781.06 €/m2
Certifications :
-
Primary energy need
60.8 kWhep/m2.an
(Calculation method : RT 2012 )
The building is located on the northern part of Square Arnstadt. It is stretched in length and as narrow as possible to give pride of place to the park and the gardens of the structure and to present its smaller sides on the side of the 2 streets. The West zone is more urban and open, with a forecourt to the North. The East zone is more intimate and private, bordered by a pedestrian path on the allotment side. The site is permeable on its east, west and north sides, which turns into a pedestrian path.
The "gateway" ecostructure brings together 5 public premises (ERPs) (Nursery, Early Childhood Centre, Parent-Child Reception Center, Ricochet Social Center and the Municipal Postal Agency) and forges links between inhabitants, age groups, uses, nature and buildings, neighboring EPA... Located on the northern part of Square Arnstadt, it offers great freedom of use through generous open spaces, through and framed views of the park. Architecture creates the conditions for a strong inside-outside relationship, strengthening human-nature ties and environmental awareness.
The spaces are designed from the inside out, with great care given to users. Limited and wide circulation, generous heights and supernumerary exits avoid any feeling of claustrophobia and promote well-being.
The project offers the maximum amount of air and natural light.
The use of dry wood construction and the use of bio-sourced materials lower the carbon footprint. The hemp concrete walls bring inertia, hygrometric comfort, purify the air. The frugal or sober approach offers an eco-responsible building connected to its context and its use, integrating natural and passive inputs (solar heating, inertia, cross ventilation, shade, plantations, natural lighting, etc.). It uses renewable energies (wood boiler, photovoltaic) and aims for positive energy. The building is E+C- of level E2C1.
A BIM approach has been adopted.
La Passerelle is a benevolent building, soft and connected to both nature and the neighborhood. He lets himself be crossed.
Building users opinion
The project owner/main contractor relationship was close and of high quality. The owner gave us full latitude to carry out the project, from the studies to the site. He accompanied us all along, in a relationship of benevolence of trust, which was transcribed towards the companies which in return did quality work in a difficult context of health crisis. The public can feel this atmosphere after the building is completed. Mrs. Lavergne: "This place emanates good vibrations"
If you had to do it again?
A curved hemp concrete wall was planned for the market, which had to have a fireproof report and overlook a room with high humidity: in view of the lack of progress in the report of biosourced materials, this wall was finally made as a wall wooden frame, mineral wool filling and hydro plasterboard. This type of situation is for the moment too complex to deal with it in biosourced materials, because we combine a fire safety ERP requirement, a room with high humidity and a curved wall...
See more details about this project
https://www.palmares.archi/projets-candidats/smlxl/la-passerelle/https://www.bouscat.fr/fileadmin/user_upload/fichiers/PUBLICATION/BouscatMAG/BOUSCAT_MAG_ETE_2021.pdf
https://www.bouscat.fr/fileadmin/user_upload/fichiers/PUBLICATION/BouscatMAG/BOUSCAT_Mag_Printemps_2021.pdf
Photo credit
Jean-Christophe Garcia
Hoerner Ordonneau architectures
Contractor
Construction Manager
Stakeholders
Designer
Eric Fouché
archi[at]e-fouche.fr
associate architect
Designer
Type of market
Global performance contract
Energy consumption
- 60,80 kWhep/m2.an
- 78,10 kWhep/m2.an
Real final energy consumption
62,50 kWhef/m2.an
78,10 kWhef/m2.an
2 021
Envelope performance
- 0,31 W.m-2.K-1
- 0,51
- 1,70
More information
Gain 22.2% (RT -20%) The passive level targeted in design is reached with a Cepproject ≤ -20% of Cepmax.
Systems
- Heat pump
- Water radiator
- Low temperature floor heating
- Wood boiler
- Solar thermal
- Wood boiler
- Reversible heat pump
- Floor cooling
- No cooling system
- Natural ventilation
- Nocturnal Over ventilation
- Free-cooling
- Double flow heat exchanger
- Solar photovoltaic
- Wood boiler
- Heat pump
- 10,00 %
Smart Building
Risks
- Geotechnical drought (Clay soil shrinkage and swelling)
- Earthquake
- Urban heat island
Urban environment
- 5 950,00 m2
- 38,70 %
- 1 694,00
Product
hemp concrete wall
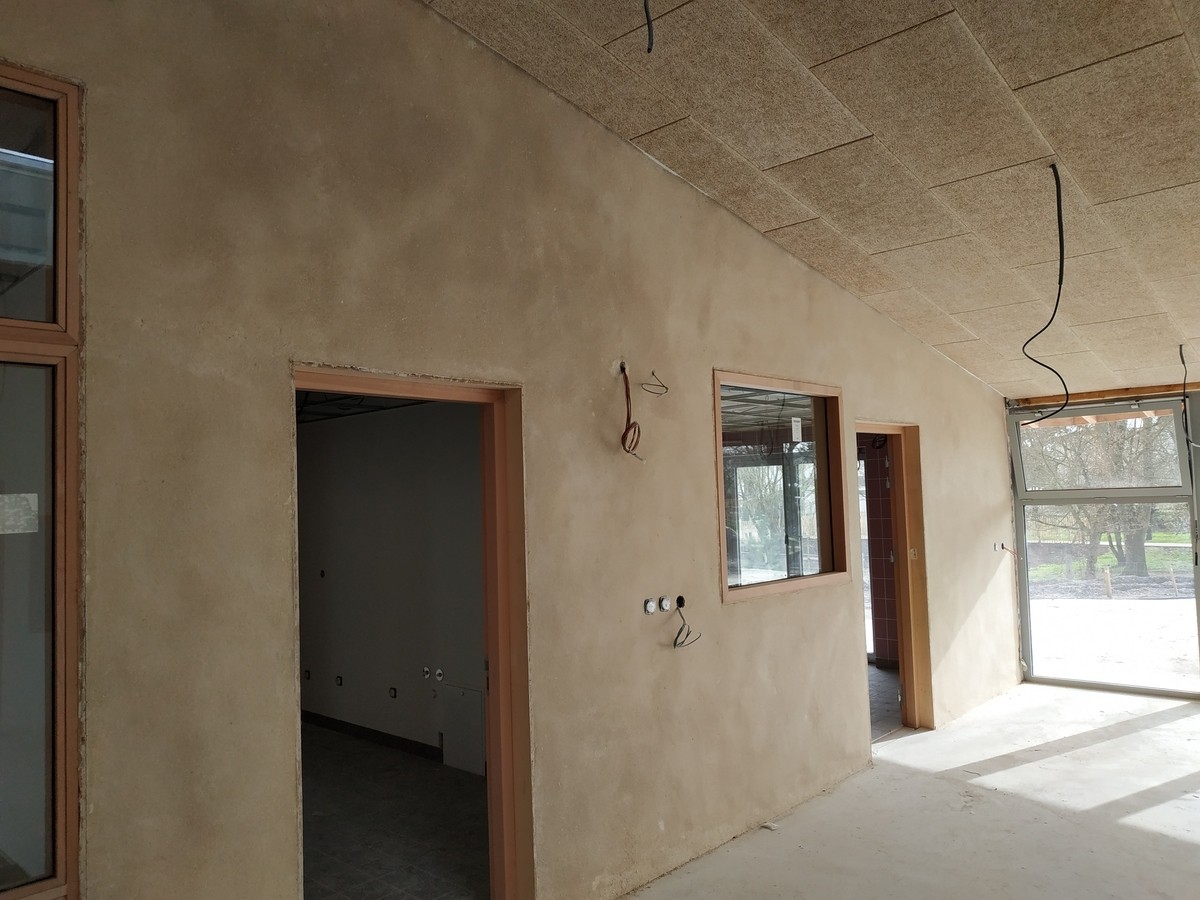
Poitou chanvre
La Vergne, 79500 MELLE / Tel 0549077003
http://www.poitou-chanvre.com
Hemp concrete shear wall made up of a wooden frame, a hanging support in cannisse on which hemp concrete is projected: biomaterial mulch in hemp shiv + natural hydraulic lime. Hemp lime plasters cover both sides of the wall.
The solution is appreciated for the warm atmosphere created as well as the hygrothermal and acoustic comfort.
wood boiler room
Froling modèle PA Pellet 60.
entreprise K2 Energie, M Peyron, P 06 24 27 01 78, jerome.peyron[at]k2energies.com
http://www.k2energies.comGénie climatique, électricité / Chauffage, eau chaude
wood boiler 60 kW
The main heating solution of the ecostructure is the wood boiler room for the best desired carbon footprint.
In addition, an air/water heat pump is used for mid-season and when there is a high level of occasional demand. The first year, the delicate commissioning required a lot of adjustments. At the end of the heating period, this tended to improve.
indoor air quality (IAQ)
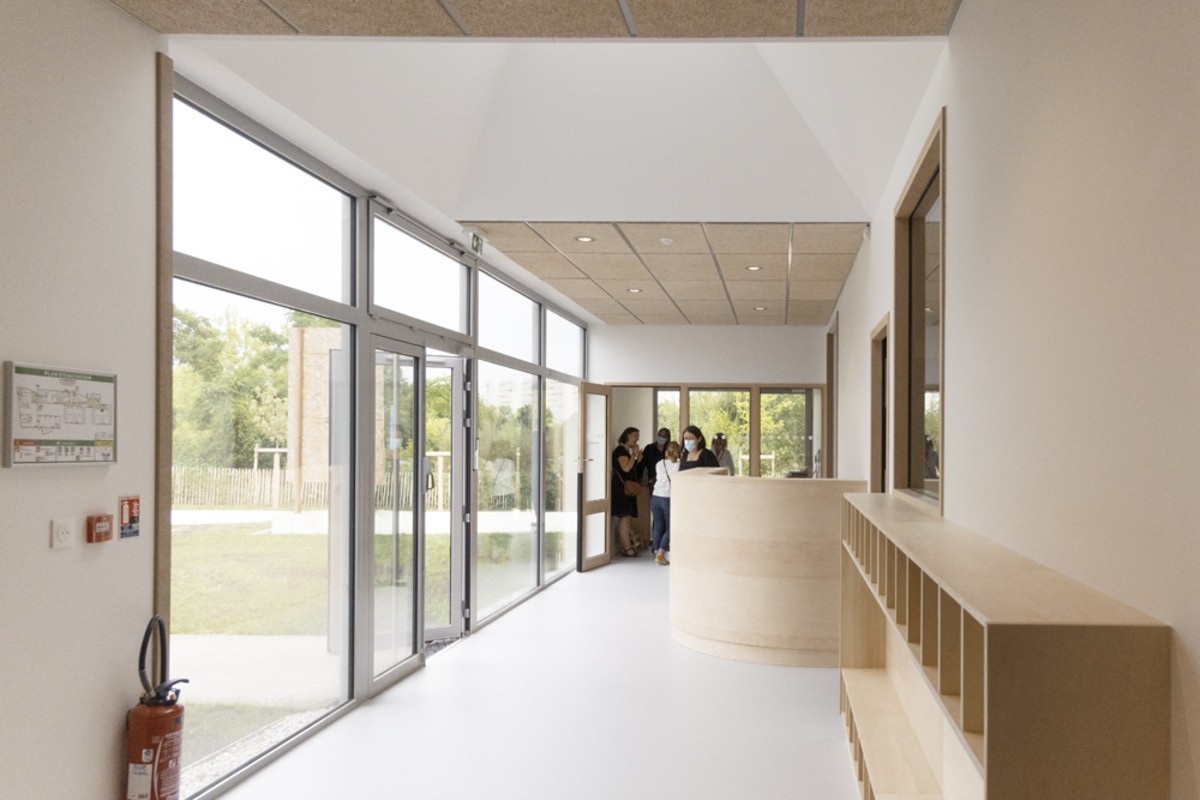
There has been careful selection in the selection of low VOC and formaldehyde materials. A furniture consulting mission made it possible to select virtuous manufacturers and create bespoke wood-based furniture. Air quality measurement tests were carried out on benzene, formaldehyde and CO2 levels.
mashrabiyas - passive summer cooling
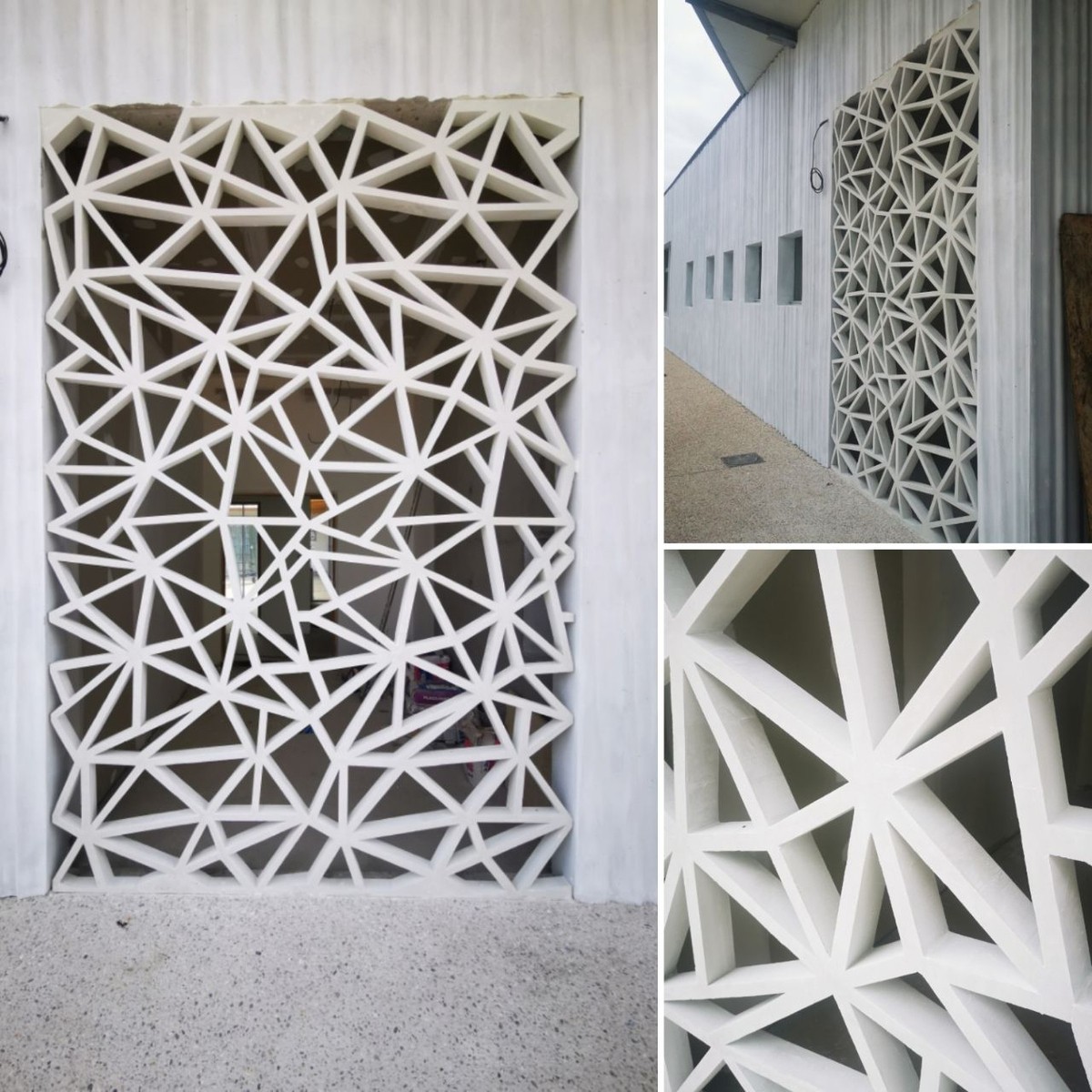
JSD
entreprise JSD, M DIDIER SOULE DUPUY Gérant 06.72.00.89.25, d.soule-dupuy[at]jsd-groupe.com
http://www.jsd-groupe.comGros œuvre / Système passif
Two BEFUP concrete mashrabiyas located on the north facade complete the natural cooling system of the building in addition to the thermal draft openings located on the roof. Other transom openings or bay windows on multi-orientation and on patios complete the passive summer cooling system.
Moucharabiehs are well accepted mainly for their aesthetics.
Environmental assessment
Social economy
Indoor Air quality
Comfort
Reasons for participating in the competition(s)
The building is built on the principle of happy sobriety.
The orientation determines the construction methods and façade solutions. The building is E+C- of level E2 and C1. Wood is present in the frame, cladding, carpentry and furniture. A wood pellet boiler was created.
The building integrates a strong reflection of summer heat and air quality with, in particular, hemp concrete shear walls, humidity regulators, summer inertia providers and polluted indoor air absorbers.
Wide eaves, the creation of shaded and cool patios, multi-orientations, and finally a strong greening of the site and surfaces, deal with the heat island effect and make it possible to cool the building. Large openings on the front and bellows on the opposite sides allow over-ventilation. Thermal buffer zones in the attic and north facade temper the building in winter and summer.
The building complies with RT 2012 - 20%.
nursery with the Ecolo crèche® label
HQE without certification, air quality
E+C- level E2C1 without certification
level 2 BIM design
Building candidate in the category
