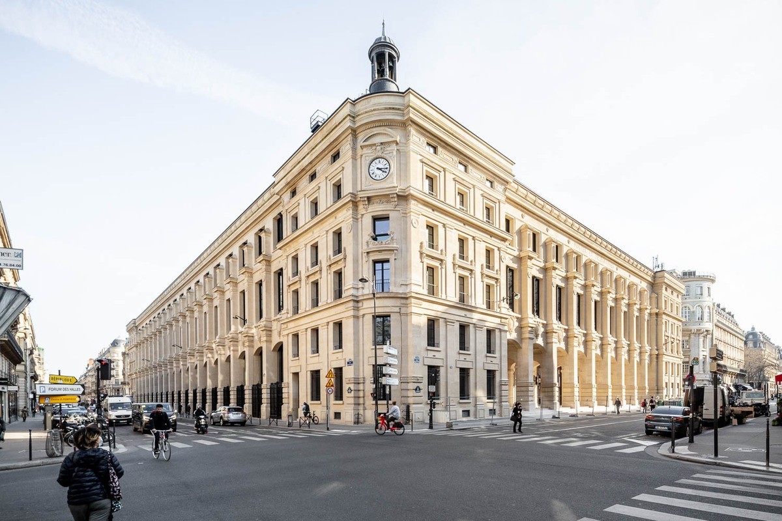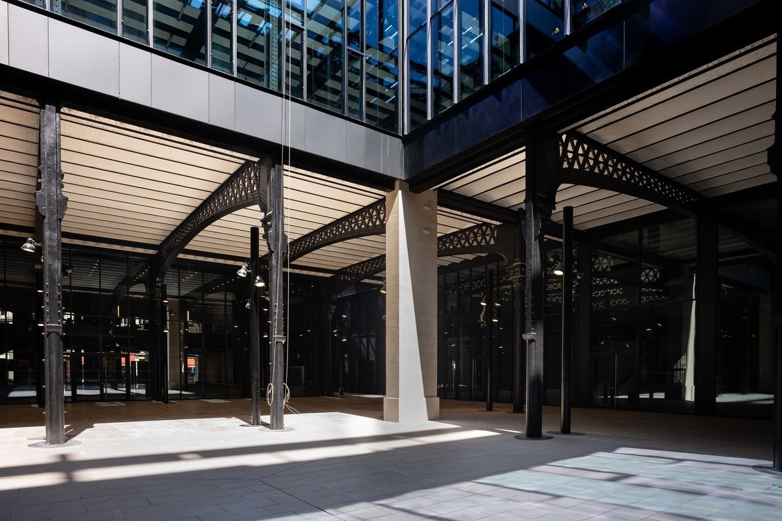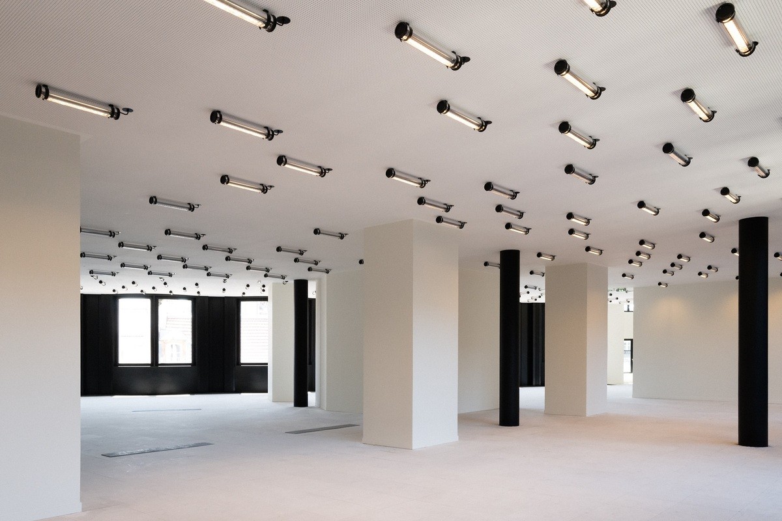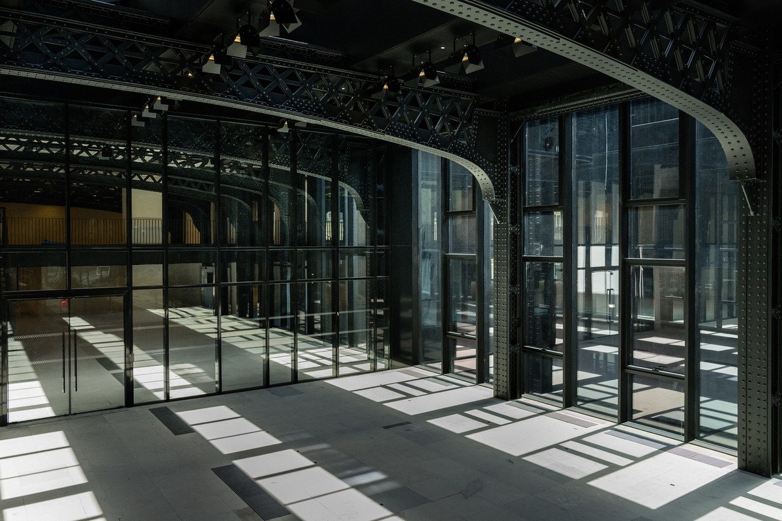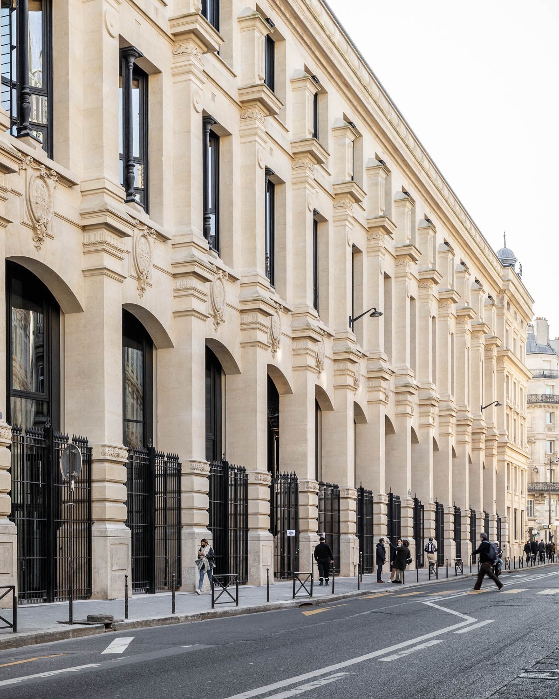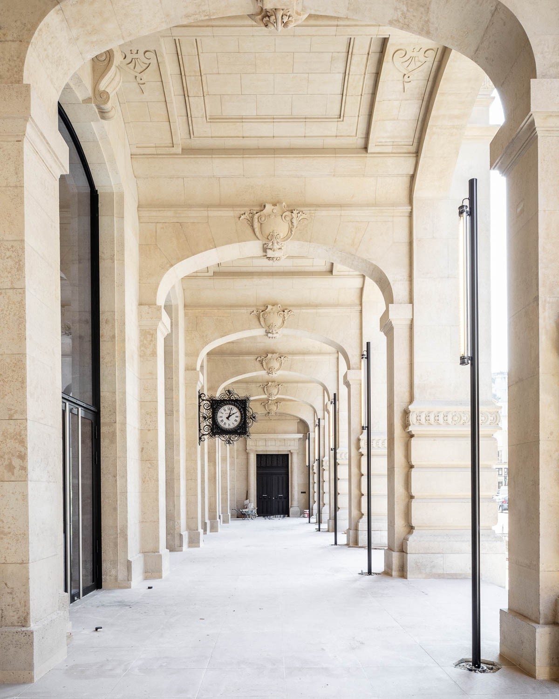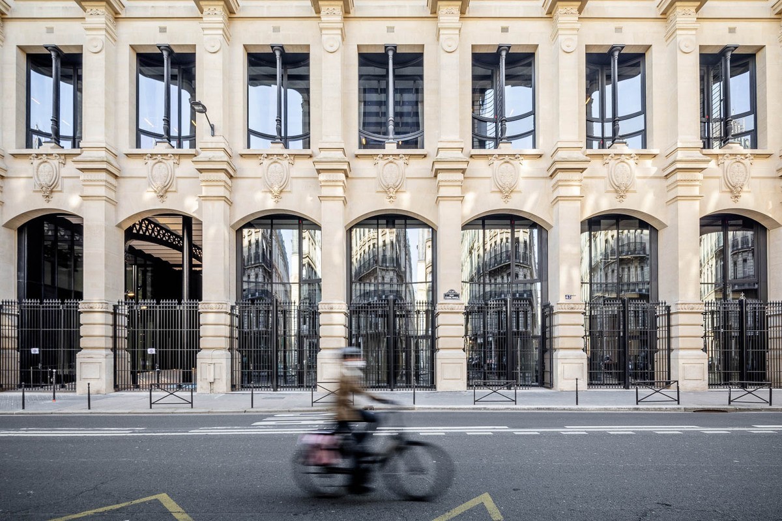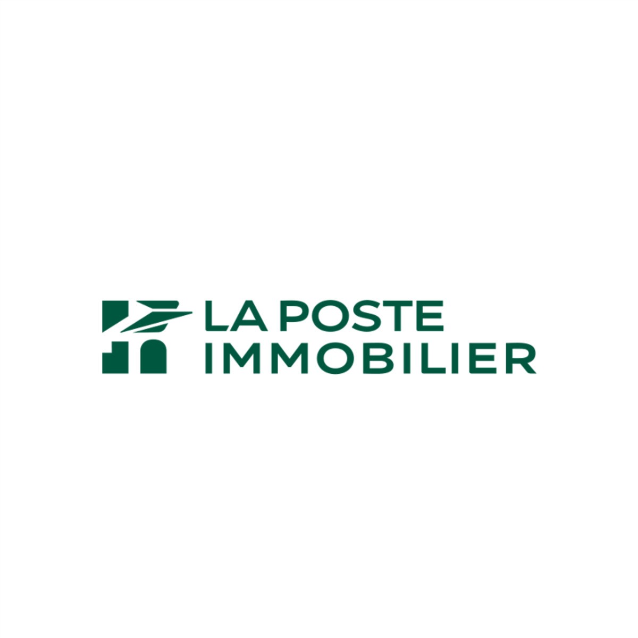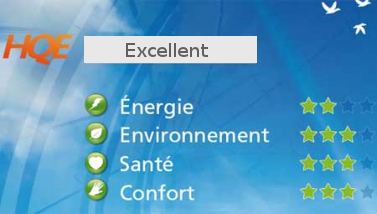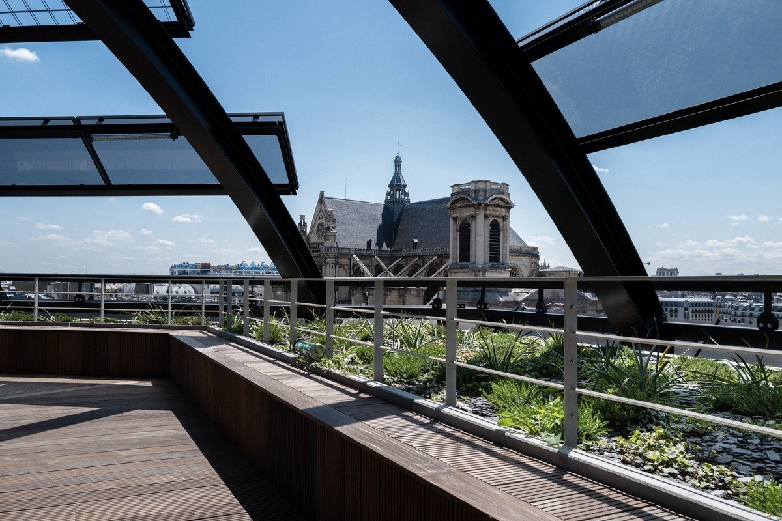The Louvre Post Office
Last modified by the author on 23/11/2022 - 09:44
Renovation
- Building Type : Other building
- Construction Year : 1888
- Delivery year : 2022
- Address 1 - street : 50 rue du louvre 75001 PARIS, France
- Climate zone : [CsC] Interior Mediterranean - Mild & dry summer.
- Net Floor Area : 30 900 m2
- Construction/refurbishment cost : 150 000 000 €
- Number of none : 11 none
- Cost/m2 : 4854.37 €/m2
-
Primary energy need
89.97 kWhep/m2.an
(Calculation method : RT 2012 )
La Poste du Louvre, a completely renovated site, is the symbol of a human and digital Post Office, citizen and conqueror, committed to all.
This transformation project consists of the renovation of a key institution in the centre of Paris, the Louvre Post Office. In addition to its emblematic appearance, particular attention has been paid to several key sustainable building issues:
- Renovating to improve the energy performance of this old building, while preserving the heritage footprint of the site
- Greening the building in a very mineral urban environment
- Retain the flexibility of the original building's uses
- Encouraging a local urban logistics
Taking these elements into account reflects the desire to design a building that is both sustainable and modern. It is in line with the ambitious sustainable development policy of La Poste Group, which wants to make its contribution by improving the energy performance of the buildings it owns and by promoting soft mobility within its activities (see the case study of the urban logistics zone in Toulouse on this topic). Poste Immo, the group's subsidiary in charge of its real estate assets, is implementing this strategy as a project manager. This includes the energy renovation of the group's buildings, such as the Poste du Louvre. This project is the result of several years of collaboration between the various departments of Poste Immo to optimise the sustainability of the building, while meeting the needs of the various users who visit, work in or simply pass through it every day.
A mixed-use building
La Poste du Louvre brings together a variety of activities in a single building in order to offer a place of life and services accessible to all: the post office, shops, a nursery, a police station, a coworking space, housing, a hotel, a panoramic terrace and an urban logistics hub.
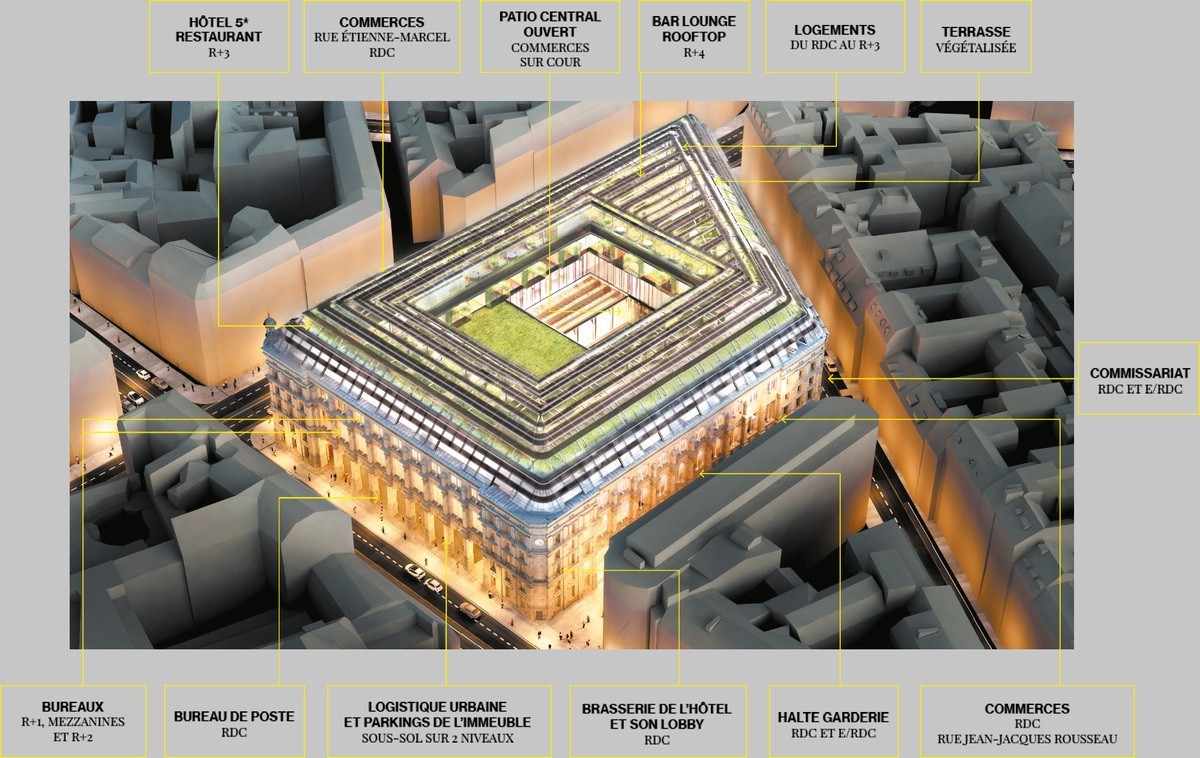
This mix of uses is at the heart of the renovation project, as the architect Dominique Perrault points out:
The biggest challenge is the mix, the proximity and the diversity of uses. There are 11 different uses that fit into the same block. It's a very large building, which is more reminiscent of the morphology of southern Manhattan, i.e. large stone and metal blocks, than of Haussmannian urbanism.
Pleasant spaces of exchange embellish the site to encourage interactions between users: a lively central patio of 1400m², a rooftop with a planted terrace and a lounge bar, a place of passage for residents, tourists and walkers that offers activities such as cultural or artistic events...
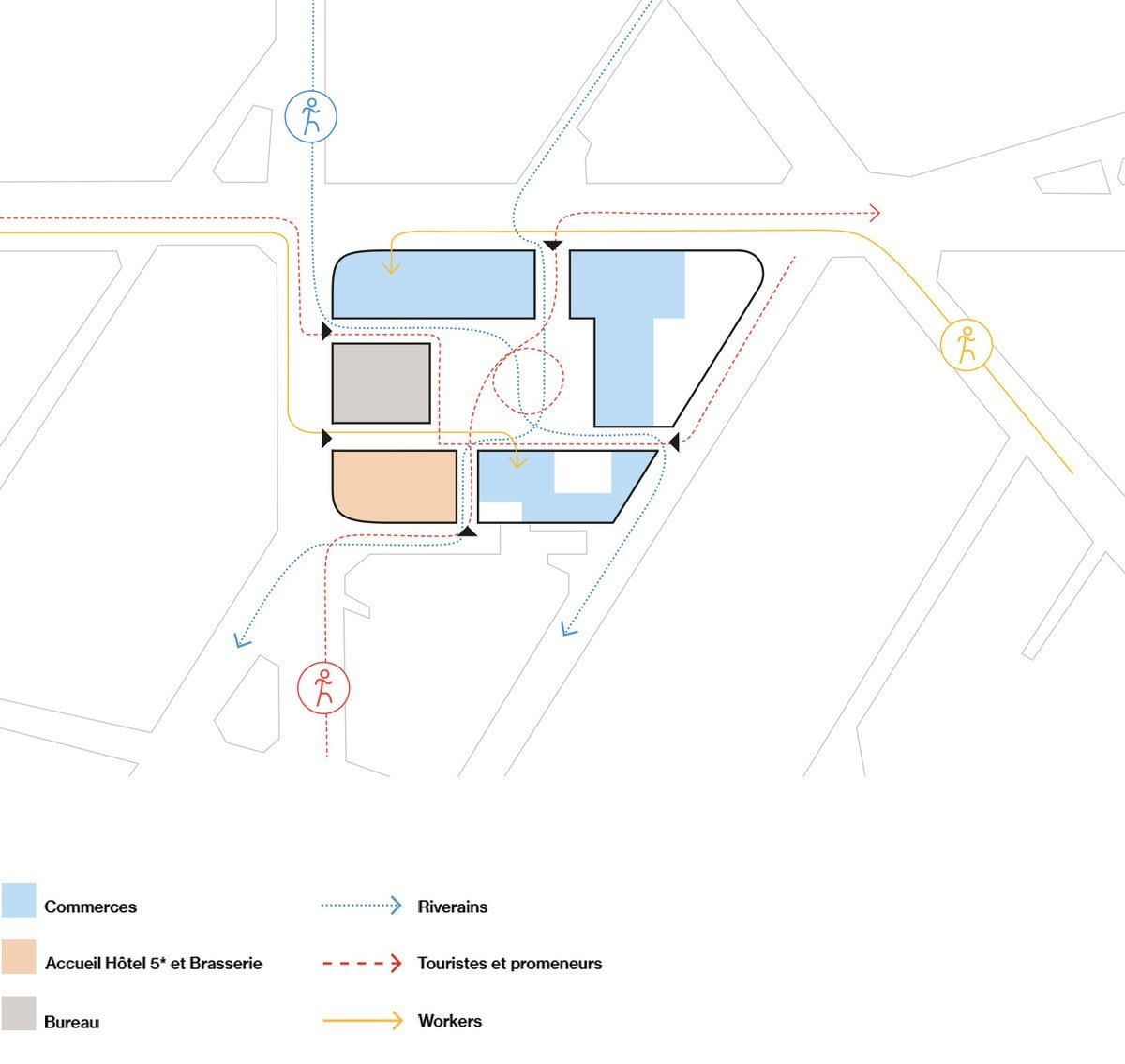
In addition to encouraging interaction and social cohesion, designing mixed-use buildings is part of a sustainable approach to reducing transport-related emissions. In addition, many areas of the building, such as the office spaces, are modular and can therefore change use in the future.
Improved energy performance
Several actions taken during the project have improved the energy performance of the building.
The project managers have taken the decision to preserve the stone façade of the original building in order to ensure thermal inertia. In addition, a high performance insulation from the inside, with continuity of the floor wall, was undertaken.
In terms of energy systems, a pergola for the production of renewable energy was built on the roof of the building, which allows the energy and hot water needs of the spaces to be partially met. Photovoltaic panels contribute, for example, to the power supply of the 59 parking spaces equipped with charging stations. The rest of the energy consumption is provided by the connection of the heating and cooling systems to the urban networks.
Finally, the bioclimatic design of the building limits energy requirements. The building has been designed in height, with an interior patio that favours natural light. The glazing is adapted to the function of the premises and their orientation, as well as to the typology of the facade. For example, the windows on the stone façades have been set back to be partially protected from the sun. The most exposed facades are protected by external metal mesh panels, and the sawtooth Shed windows by external blinds. Finally, the green roof limits overheating and the pergola shades the roof terrace.
A renovation with heritage value
The Louvre Post Office was the largest mail distribution centre in France and a landmark of the industrial architecture of the Third Republic. The building dates from 1887 and was designed by the architect Julien Gaudet under the name of the Ministry of Post and Telegraphs.
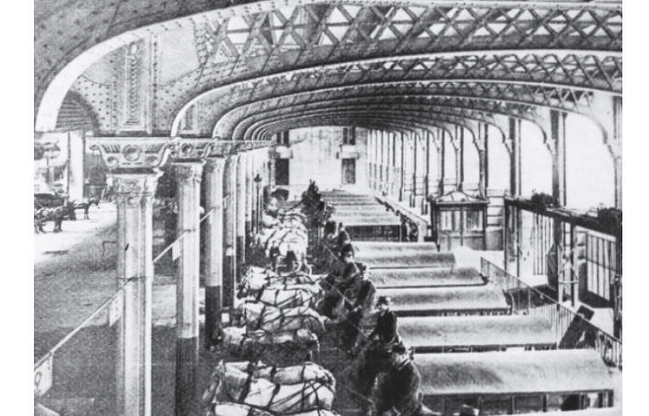
At the end of this renovation project, the steel structure (frameworks, capitals, porticos and vaults) was saved and restored to enhance this industrial heritage. Additionally, the elements of the original building which already carried the promises of an ecological building were preserved: the promotion of natural ventilation, the large glass roof for the luminosity and comfort of the users, and the stone façade for thermal inertia.
The enhancement of this heritage has enabled the project to be awarded the Geste d'Or in November 2021 in the Built Heritage category.
A hub for urban logistics
As part of the local logistics approach adopted by La Poste group, 1,000m² of the building's basement is dedicated to urban logistics. This hub is operated by Colissimo and thus enables carbon-free deliveries to be made in the district. Right in the centre of the capital, this platform meets a need to improve air quality and the comfort of city dwellers.
Moreover, as these activities were previously located on the ground floor of the building, their relocation to the basement has freed up space for other uses. This action is part of a more global strategy to increase the density of large French cities in order to stop the growing artificialization of land.
A green building
From an environmental point of view, a process of greening the roof terraces was also taken into account in the renovation strategy for this heritage site. Thus, thanks to a green roof space with planters (43.35% of the roof surface) and numerous green balconies and terraces, 23% of the surface of the plot is now green. This aspect has been implemented to promote the natural cooling of the building and its environment, in a very mineral area that is prey to urban heat islands. It also contributes to the comfort of the building's users.
The garden on the terrace was planted with non-invasive and non-allergenic species that require little watering. The landscape architect worked with the ecologist who studied the challenges and opportunities of the site to optimise the planting.
See more details about this project
https://www.lapostedulouvre.fr/Photo credit
Video La Poste du Louvre seen from the sky: Elise Robaglia
Photos of the old building: Forum
Photos of the interior of the renovated building and the terrace: Philippe Blayo
Photos of the exterior of the building: Florent Michel
Contractor
Construction Manager
Stakeholders
Assistance to the Contracting Authority
ARTELIA
Mme Fanny Duret - Cheffe de projet
AMO follow DD certification
Assistance to the Contracting Authority
SETEC
Technique Project management assistance
Assistance to the Contracting Authority
JLL
Product Project management assistance
Construction Manager
Après la pluie
Mme Anne-Sophie Verriest - paysagiste
Landscape project management
Construction Manager
Lagneau
Heritage project management
Construction Manager
Edeis
Mme Amanda Jonhson (cheffe de projet certifications) et Mr Stéphane Cazin (chef de projet)
Technical and environmental engineering office project management
Construction Manager
CALQ
Mme Clara Benarroch (conductrice travaux)
Execution Project management
Construction Manager
Cabinet Lamoureux
Mr Alexandre Krieger - acousticien
Acoustic project management
Construction Manager
RPO
Economist project management
Company
Bouygues Bâtiments
General Enterprise
Others
Socotec
Technical controller
Others
Qualiconsult
CSPS
Assistance to the Contracting Authority
Grahal
Patrimonial expert
Thermal consultancy agency
Terrell
Covered Court engineering office
Manufacturer
Rockwool
https://www.rockwool.com/fr/Energy consumption
- 89,97 kWhep/m2.an
- 162,01 kWhep/m2.an
Envelope performance
- 0,78 W.m-2.K-1
Systems
- Urban network
- Urban network
- Solar Thermal
- Urban network
- Natural ventilation
- Solar photovoltaic
Urban environment
Product
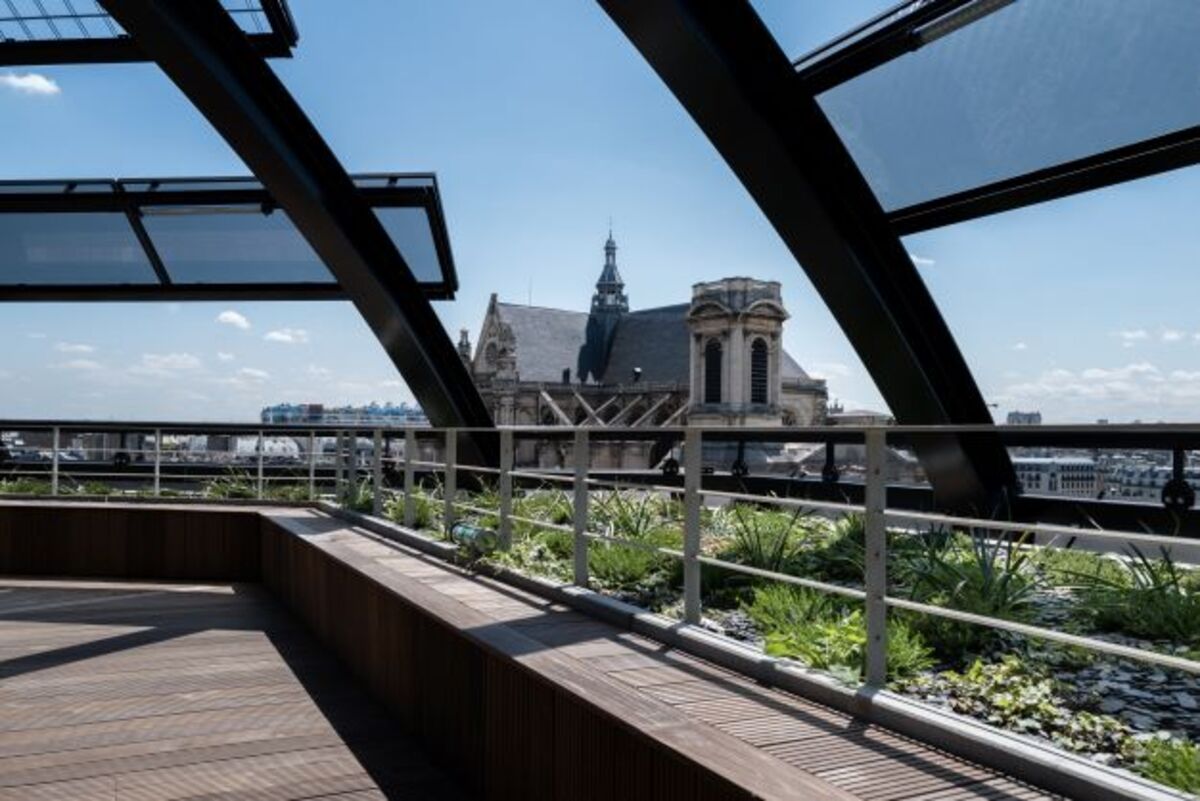
Après la pluie
https://www.alp-paysagistes.fr/
Construction and exploitation costs
- 150 000 000 €
Reuse : same function or different function
- Cloakroom lockers from the existing post office were used during construction
- The marble of the existing post office was reused
- Cellular beams were reused as temporary bracing




