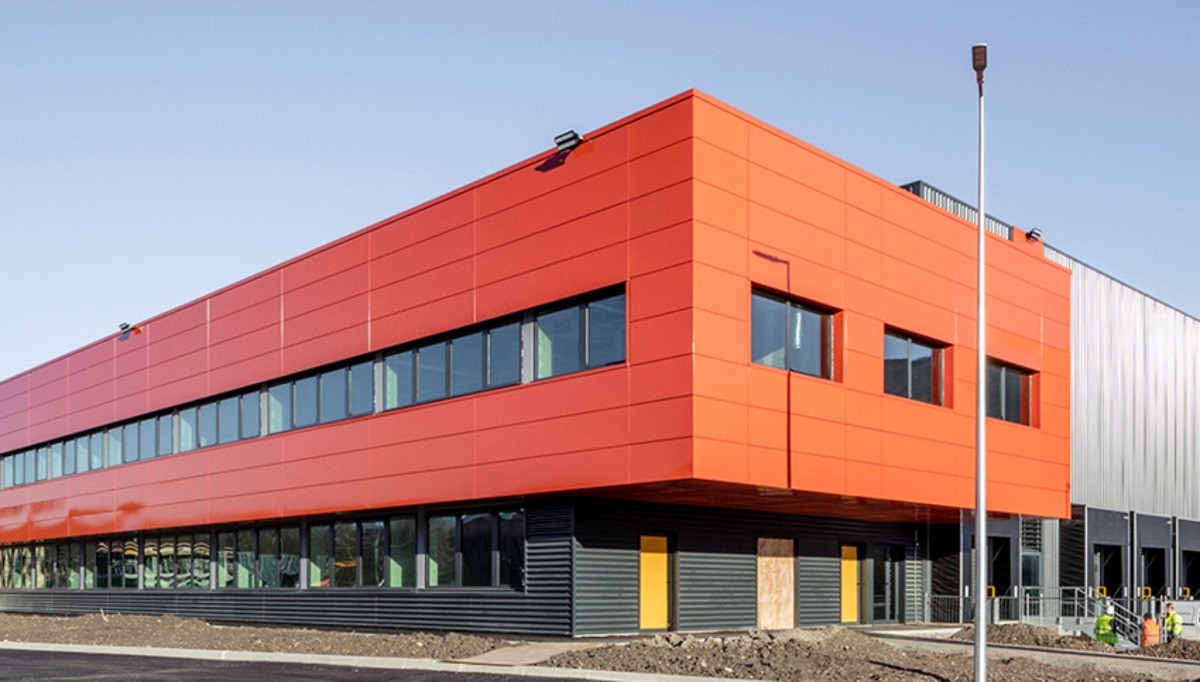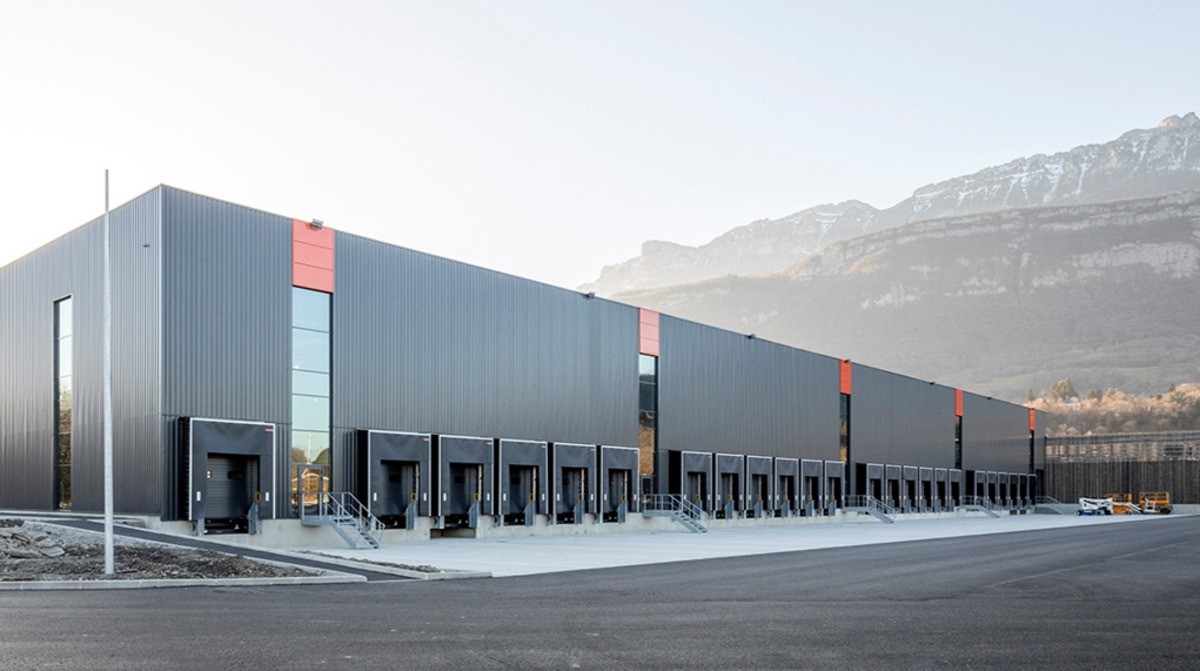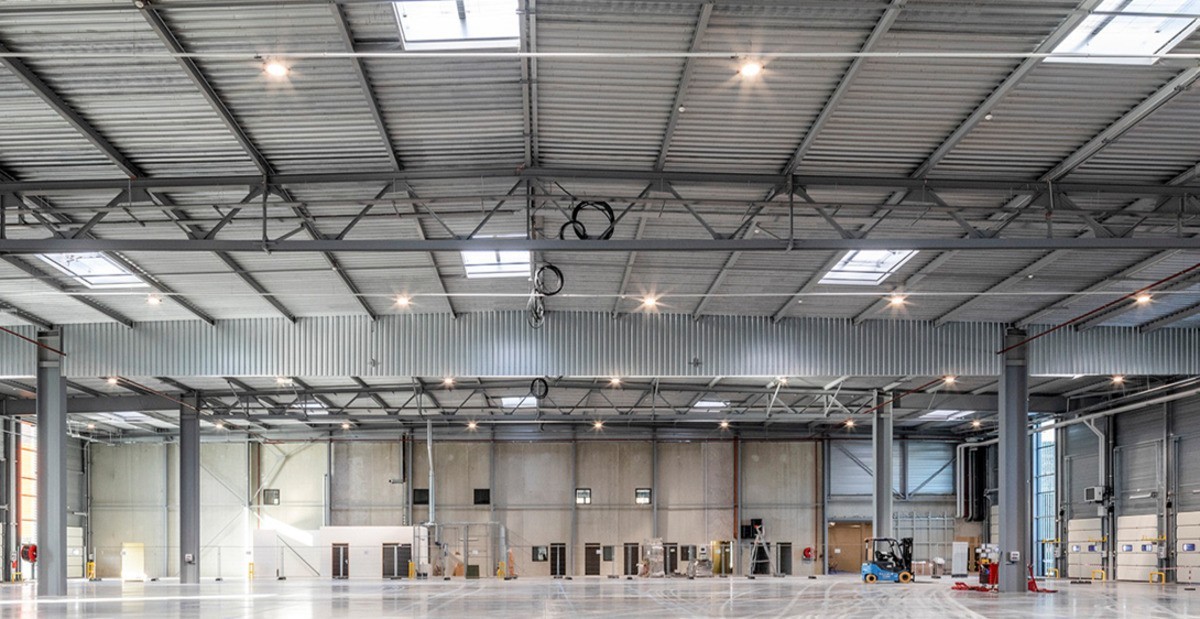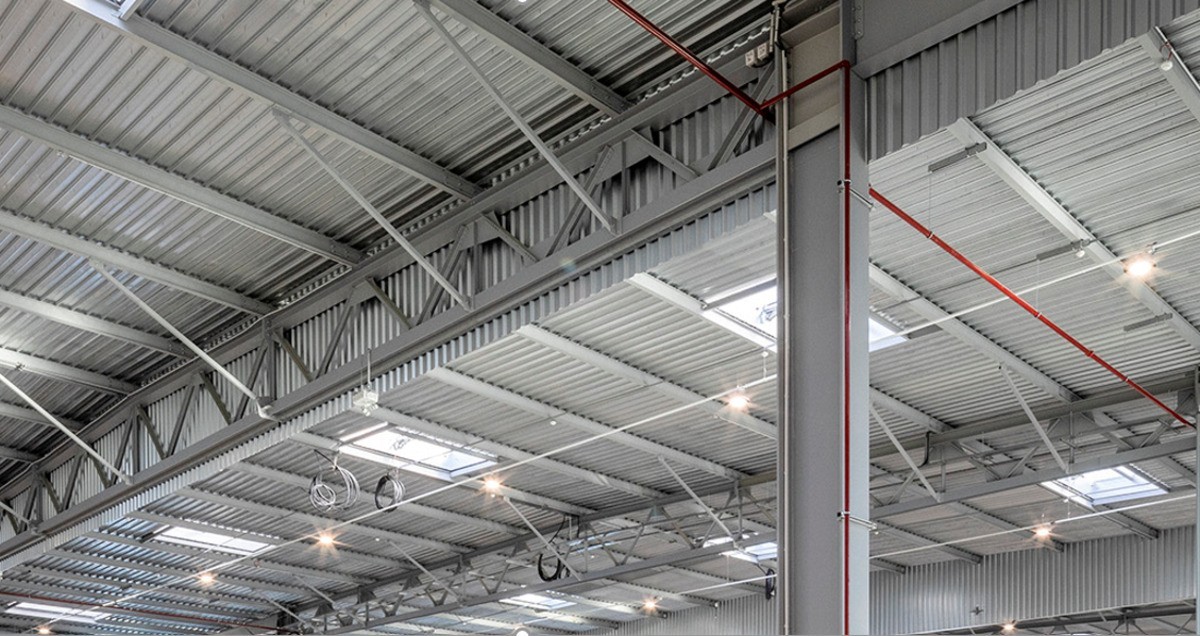The La Buissière parcel platform
Last modified by the author on 29/03/2021 - 10:06
New Construction
- Building Type : Logistics warehouse
- Construction Year : 2017
- Delivery year : 2019
- Address 1 - street : zone artisanale 38530 LA BUISSIèRE, France
- Climate zone : [Cfb] Marine Mild Winter, warm summer, no dry season.
- Net Floor Area : 9 640 m2
- Construction/refurbishment cost : 10 500 000 €
- Cost/m2 : 1089.21 €/m2
Certifications :
-
Primary energy need
124 kWhep/m2.an
(Calculation method : RT 2012 )
Built in 2019, the La Buissière parcel platform is divided into two parts: the production hall side, where parcels are processed, and the office side. Approximately 130,000 parcels are processed on site every day. The platform has obtained the NF HQE "very good" certification.
Optimising building management
The platform is equipped with a Building Management System (BMS), which provides global control by strictly monitoring the different consumption levels of each device in real time. Some of the systems are automated. For example, for the tertiary sector, CO2 sensors have been installed in the meeting rooms to control ventilation automatically according to the concentration of CO2. Sensors have also been placed on the windows, automatically stopping the air conditioning or heating when they are opened.
High-performance equipment guarantees comfort
The project owners have taken care to install high-performance equipment that guarantees the building's energy capacity:
- Heating and domestic hot water are provided by a heat pump. Coupled with the thermal performance, this enables the operation to obtain a level A label for GHG emissions.
- As regards lighting, whether zenithal through skylights or from the faults in the façades, natural light was favoured for the production hall. To protect against the sun, the openings are equipped with tiltable sunshades and the office windows with mobile blinds. All electrical lighting is provided by LEDs. It is accompanied by a presence detection system in most of the premises.
- Natural ventilation was favoured in the project, coupled with a mechanical double flow system in the tertiary part.
- Natural cooling has also been encouraged, thanks to the possibility of equipping the platform with adiabatic cooling with the implementation of waiting systems every two doors at the platform.
- Finally, the building can accommodate renewable energy. The roof has been pre-dimensioned for a future installation (PV Ready).
Integrating into its environment (land artificialisation and classified area)
The project leaders had to pay particular attention to the integration of the platform into its environment.
Indeed, as the building is located near a listed fort, the community of communes requested that the platform fit in well with the landscape. An airy wooden cladding was therefore put in place around the technical installations on the roof, in order to limit visual nuisance.
The project leaders also worked on maintaining ecological zones to compensate for the use of previously undeveloped land. The greening work went beyond the demands of the Local Urban Plan, notably through the creation of an ecological corridor and a protected green zone between the motorway and the parcel platform. In terms of waterproofing, rainwater management is guaranteed thanks to the installation of 5 vegetated infiltration basins allowing water to be managed on a parcel basis.
The entire building has also been designed to be flexible and to avoid major renovations to adapt it to future requirements.
Sustainable development approach of the project owner
In order to compensate for the artificialization of the soil necessary for the project, the client wanted the building to have as limited an environmental impact as possible. This results in the installation of high-performance energy equipment or using natural elements (light, ventilation) and the optimization of these thanks to a BMS. The project leaders have also implemented virtuous management of water and natural spaces, while optimizing the building's life cycle through a design that promotes flexibility.
Architectural description
The architecture of the building was designed to fit into its environment. The hall is dark in color, which allows it to blend into the landscape. The facade of part of the building was made of wood, at the request of the community, in order to limit the visual impact of the whole (which is located near a classified site). Only the office section stands out, thanks to orange facades, which allows it to be visually identified.
Photo credit
Florent Michel
Contractor
Construction Manager
Stakeholders
Designer
Architecte : AFA Architectes
romain.frou[a]afa-architectes.com 47 avenue de Lugo - 94600 Choisy-le-Roi Mobile.+33 (0)6 21 16 11 63
https://www.afa-architectes.com/frEnergy consumption
- 124,00 kWhep/m2.an
- 365,00 kWhep/m2.an
Real final energy consumption
48,20 kWhef/m2.an
Envelope performance
- 0,40 W.m-2.K-1
- 2,43
Systems
- Heat pump
- Heat pump
- VRV Syst. (Variable refrigerant Volume)
- Natural ventilation
- Double flow heat exchanger
Smart Building
Urban environment
Construction and exploitation costs
- 15 500 000 €
Indoor Air quality
Comfort
GHG emissions
- 5,00 KgCO2/m2/an
Reasons for participating in the competition(s)
The comfort and health of the occupants of the building are at the heart of the project.
These two elements are notably ensured by:
- the presence of high-performance energy systems which make it possible to achieve optimal comfort and indoor air quality while limiting consumption: heat pump, LEDs, double-flow ventilation.
- the optimization of the immediate environment and the contributions linked to natural elements: natural lighting, windows fitted with sun screens, natural ventilation and cooling systems.
The entire building is controlled by a BMS, which makes it possible to optimize the experience of the occupants, according to their needs and uses, while reducing the energy consumption of the platform. The installation of CO2 sensors makes it possible to monitor indoor air quality continuously.
Building candidate in the category

















