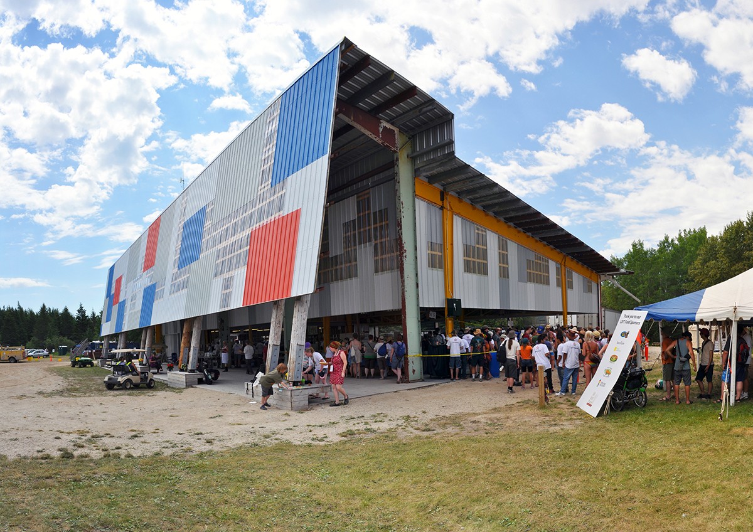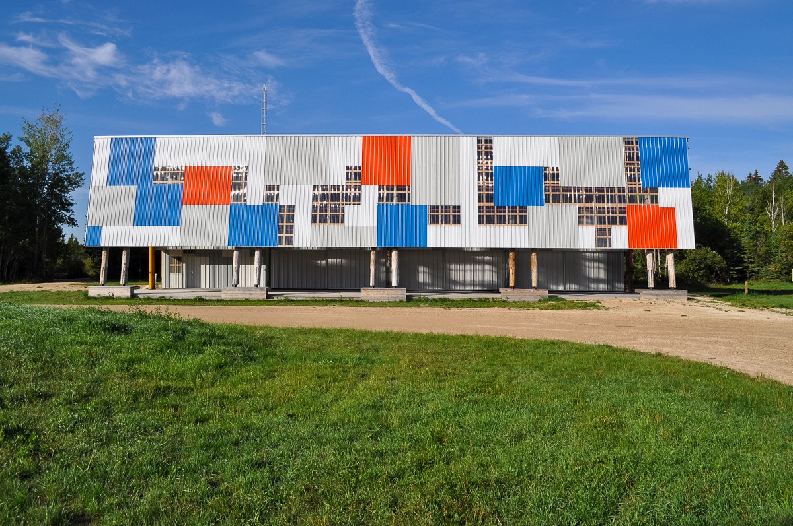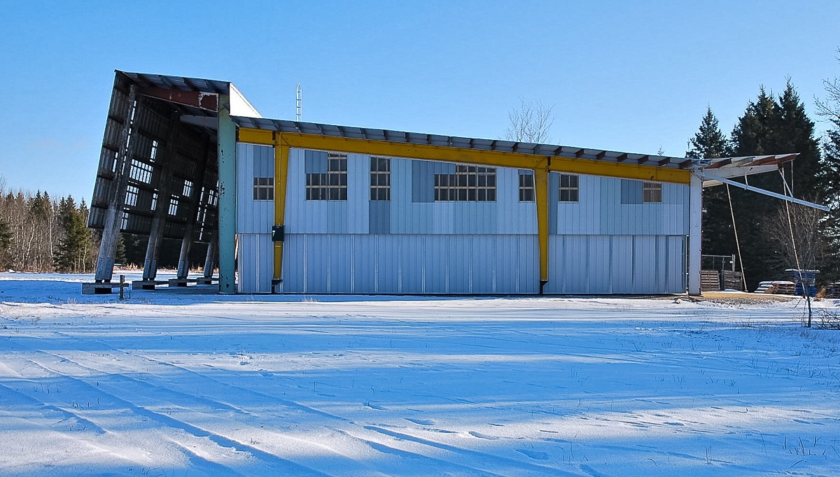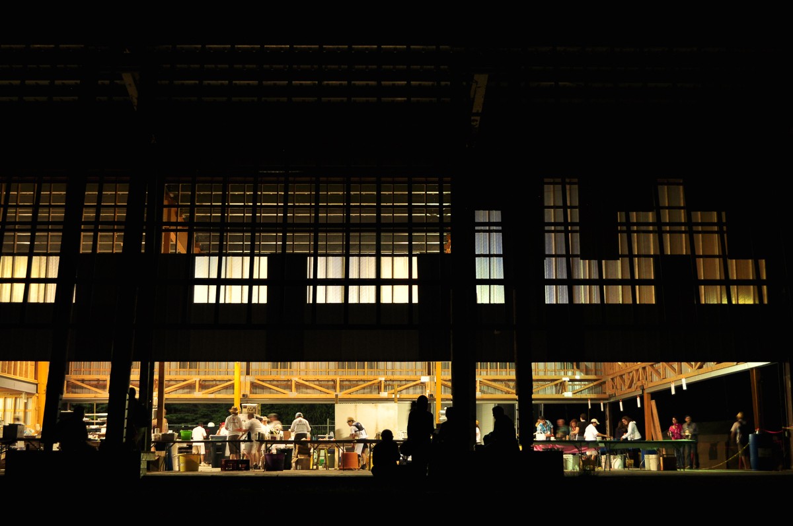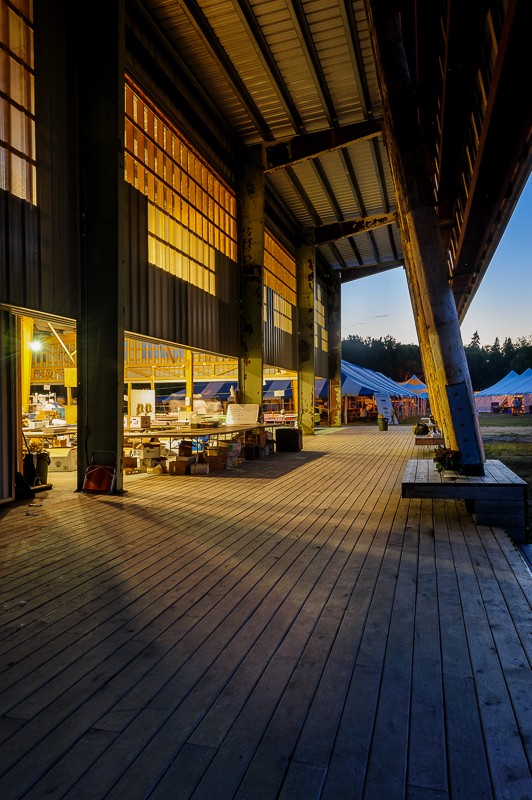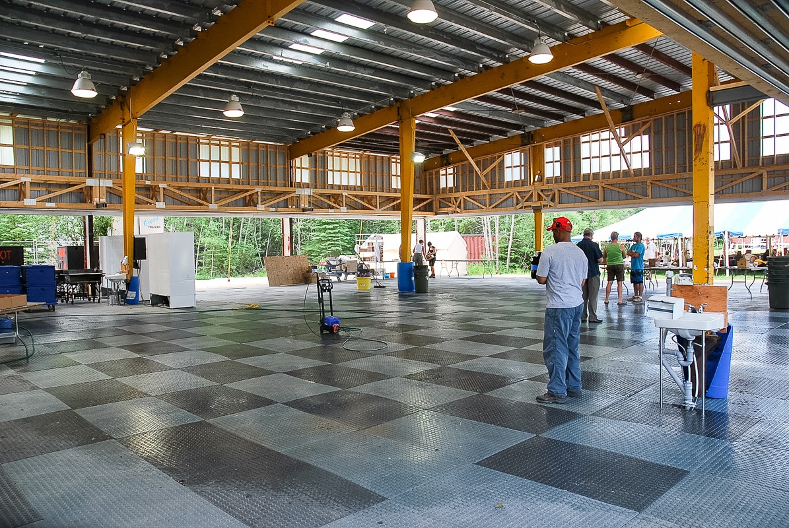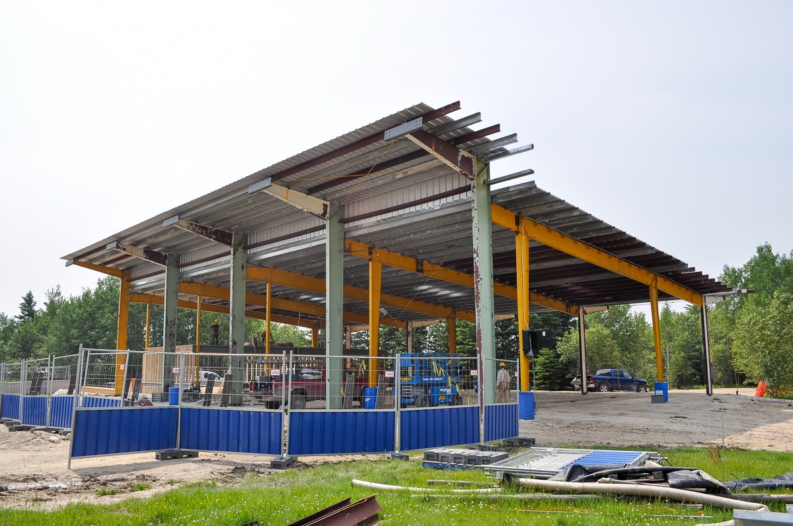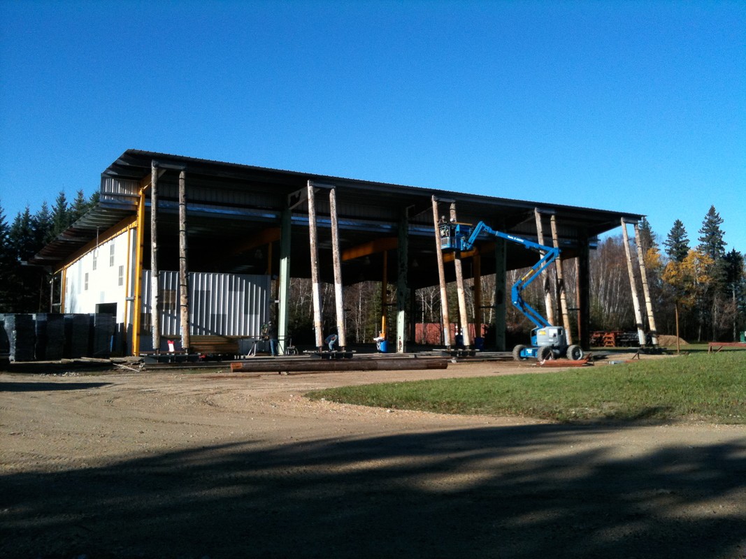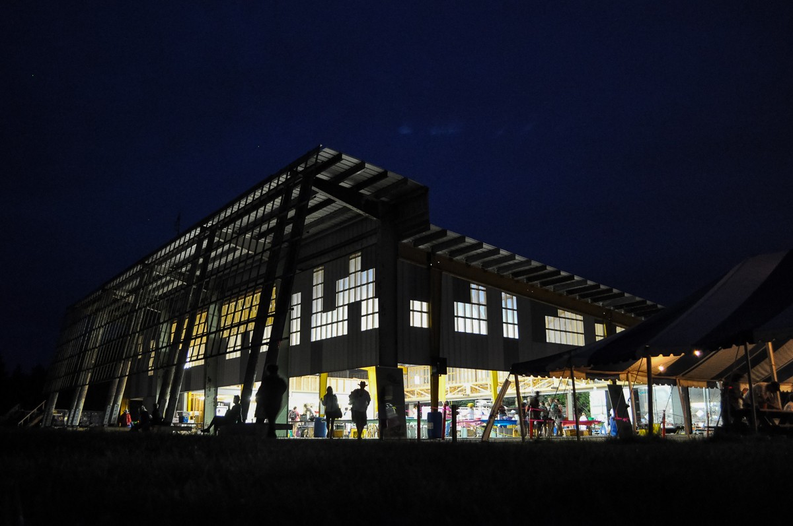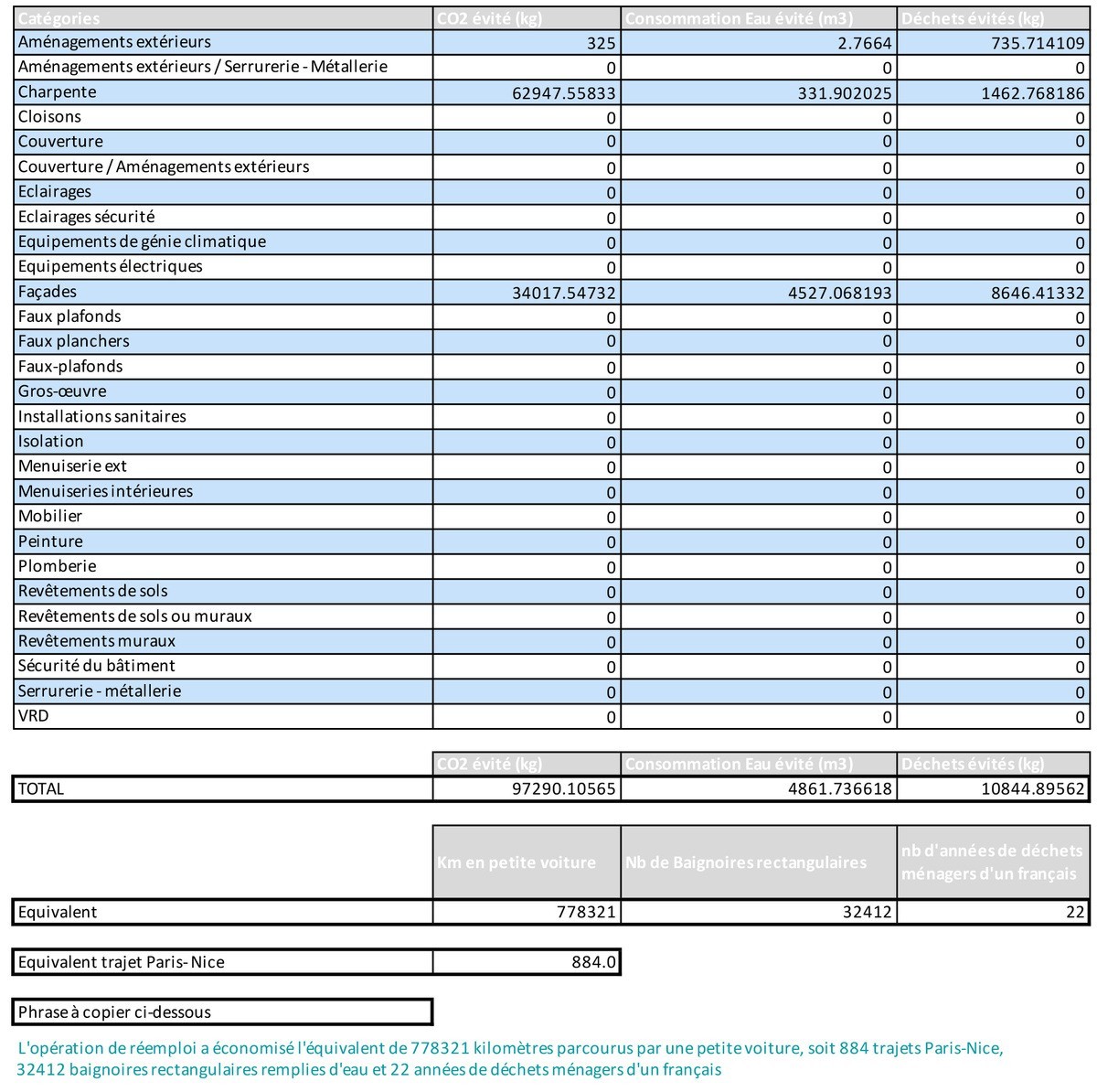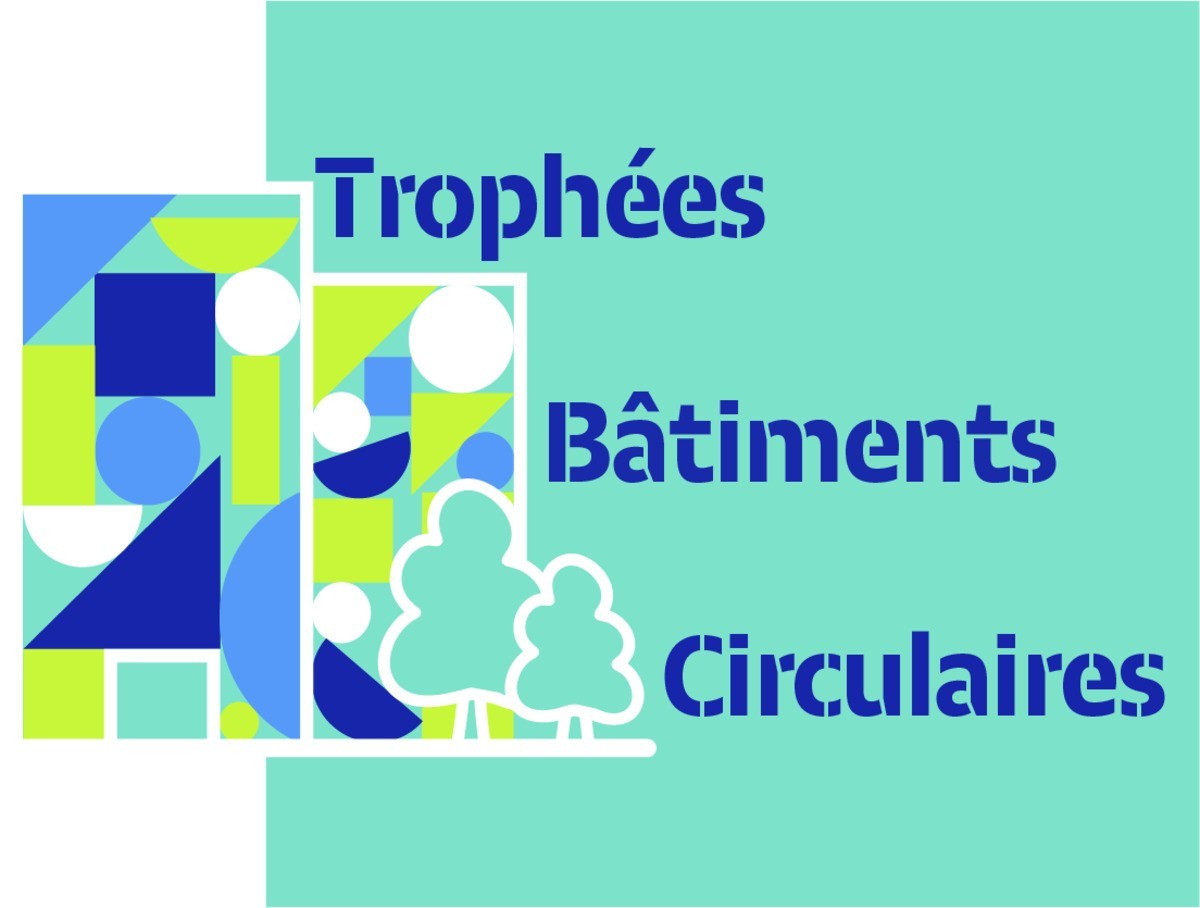The Kitchen - Conversion of a shed for the Winnipeg Folk Festival
Last modified by the author on 23/05/2022 - 11:41
New Construction
- Building Type : Other building
- Construction Year : 2011
- Delivery year : 2012
- Address 1 - street : Festival Dr R0E 1J0 BIRDS HILL PARK, Canada
- Climate zone : [Dfb] Humid Continental Mild Summer, Wet All Year
- Net Floor Area : 650 m2
- Construction/refurbishment cost : 307 500 €
- Number of none : 1 none
- Cost/m2 : 473.08 €/m2
-
Primary energy need
kWhep/m2.an
(Calculation method : Other )
It is not so uncommon to come across examples of steel frames that give rise to great reuse operations. It must be said that the steel construction readily evokes a 1:1 scale Meccano game, which invites you to assemble and disassemble various structures. But few projects push this logic as far as in this kitchen project for a music festival in Canada.
The Winnipeg Folk Festival is a 5 day festival that takes place annually. The client entrusted the architects of the Monteyne office with the mission of building a large kitchen that could serve as a gathering point during the festival. The client, sensitive to the principle of leave no trace, wanted a building that could be easily disassembled the day this space would become useless. This intention was combined with the environmental and aesthetic motivations of the architects, who quickly turned to reusable elements.
The designers based themselves on structural elements taken from an abandoned warehouse in Winnipeg and about to be demolished, which they used as a kit of elements to be reassembled freely. The project also incorporates old electric poles, used to support an outdoor portico. The terrace was made with local wood and corrugated metal sheets, which although new, come from a surplus. Everything has been assembled taking into account a future disassembly.
The site presented few unpleasant surprises because, from the sketch phase, the architects designed the project from the materials of which they had noted the exact dimensions. A stability study office checked the suitability of these elements for their new destination and confirmed the validity of the design options.
The end result highlights the patina of the elements while presenting an original variation on the theme of the steel framed warehouse.
See more details about this project
https://www.mont-arc.com/projects/display,project/13/winnipeg-folk-festival-kitchen-facilityhttps://opalis.eu/fr/projets/centre-du-winnipeg-folk-festival
Photo credit
Monteyne Architecture Works Inc.
Contractor
Construction Manager
Stakeholders
Structures calculist
Wolfrom Engineering Ltd.
info[a]wolfromeng.com
https://www.wolfromeng.comConstruction company
Milestone Project Management - Garry Humphrys
Manufacturer
WOOD ANCHOR
info[a]woodanchor.com
https://woodanchor.comOther consultancy agency
KGS Group
https://kgsgroup.comEnergy consumption
More information
The electricity for the operation of the kitchen and the lighting comes from the public electricity network. Power is generated using hydroelectric dams throughout Manitoba operated by Manitoba Hydro, the provincial electric utility.
Systems
- No heating system
- No domestic hot water system
- No cooling system
- Natural ventilation
- No renewable energy systems
Urban environment
Product
Steel superstructure
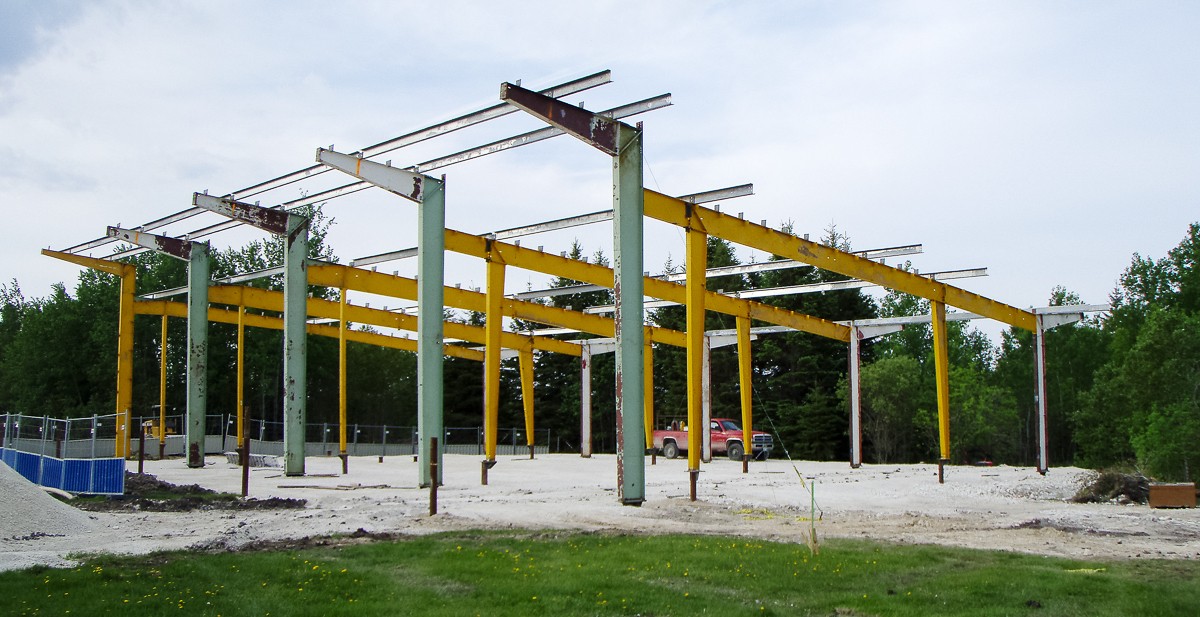
Gros œuvre / Structure, maçonnerie, façade
A total of 15 steel framing parts salvaged from three different pre-engineered rigid frame buildings were adapted for reuse at La Cuisine. The structure has been designed in such a way that very few modifications of the steel elements are necessary. Components have been modified and re-welded or bolted together. In addition to an entirely reused steel superstructure, all secondary structural parts, including roof purlins and struts, and metal roofing, are reused materials.
Left unpainted and exposed, the design team wanted the repurposed nature of the steel to be expressed for the occupants and visitors to the site.
Electric poles
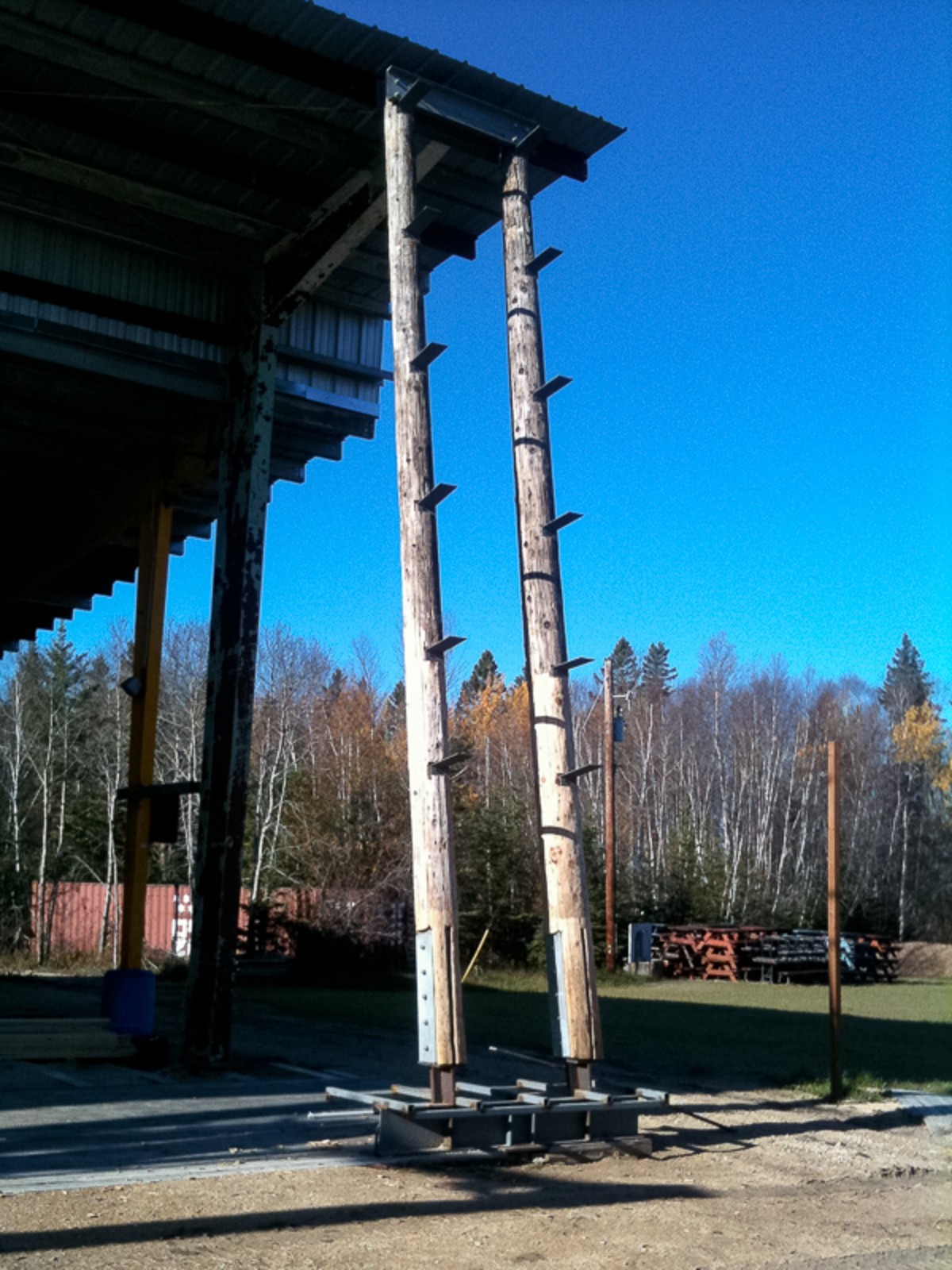
Gros œuvre / Structure, maçonnerie, façade
The disused cedar poles of Manitoba Hydro (provincial electric utility) were originally intended for landfill. The posts were inspected for suitability and left to age with their original finish.
Oak flooring

Second œuvre / Menuiseries extérieures
Manitoba's local bur oak is a common species of the region's riparian forest. The cold climate and frequent flooding are excellent conditions for a slow-growing, rot-resistant species.
The erosion of the banks, causing instabilities, leads to the deposit of mature trees in the waterways. Naturally felled trees are harvested and transported to landfill. Appropriate trees were selected, ground at an adjacent site and conditioned for use prior to installation.
Construction and exploitation costs
- 307 500 €
Reuse : same function or different function
- Structural works
- Structural framework
- Roofing
- Facades
- Raised floors




