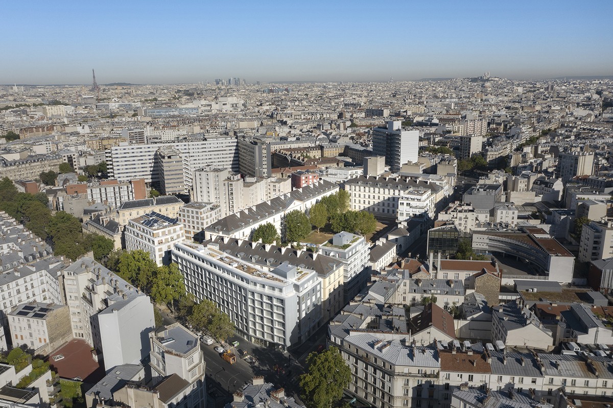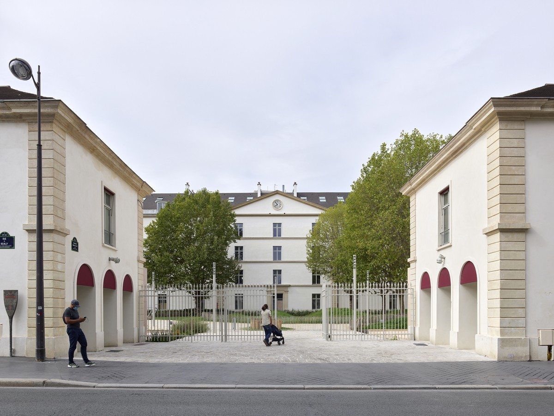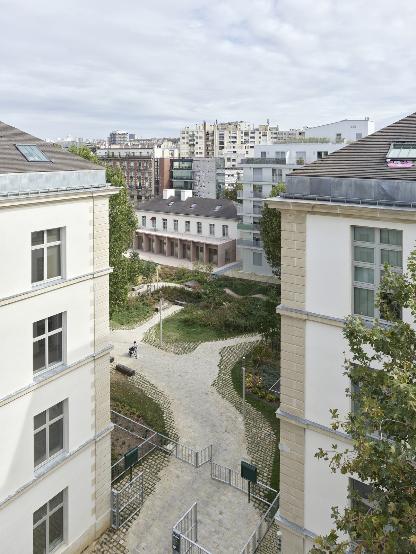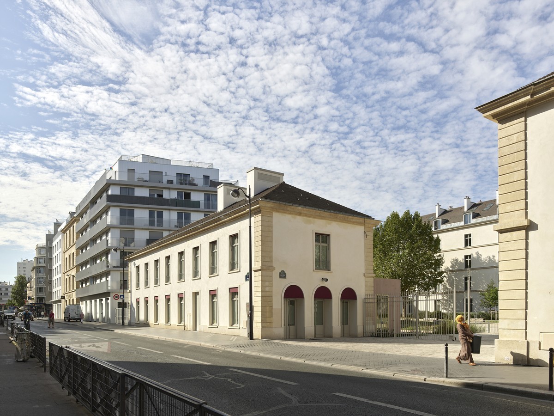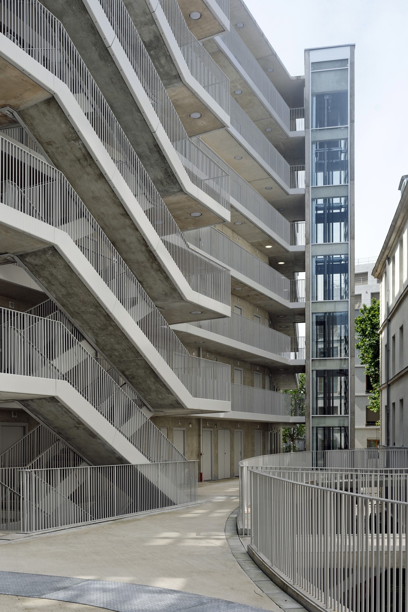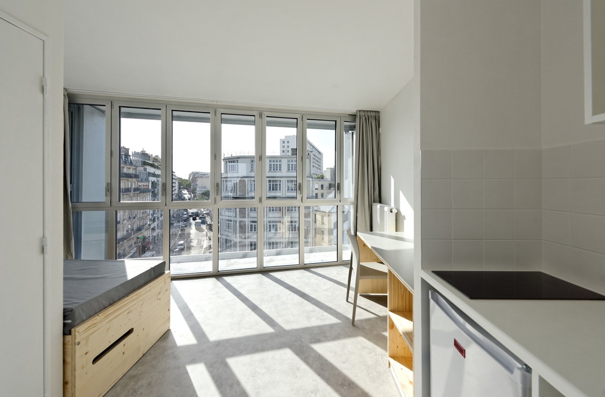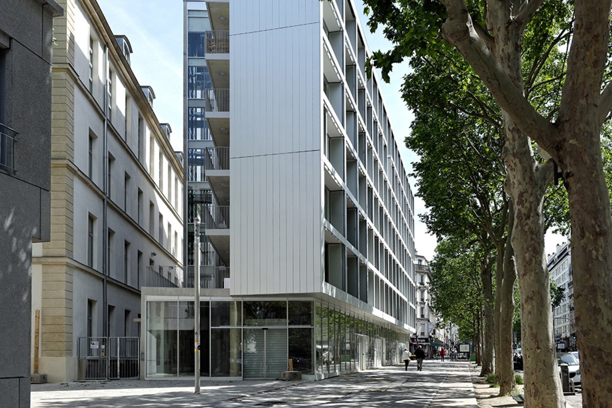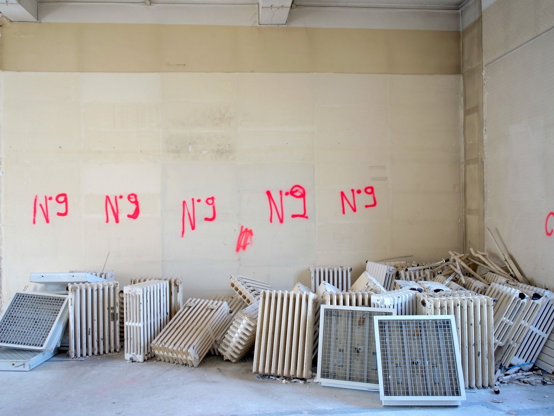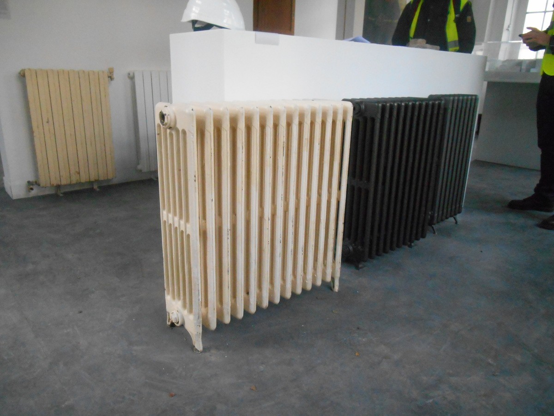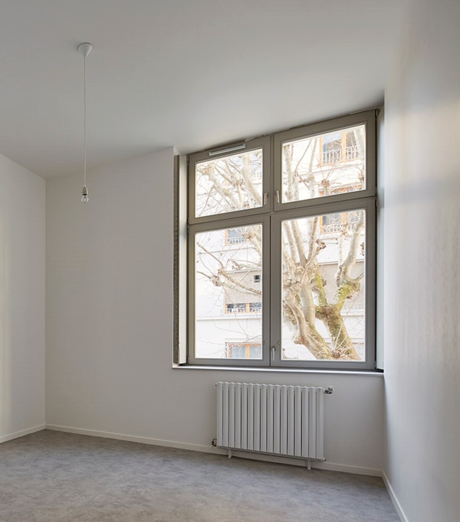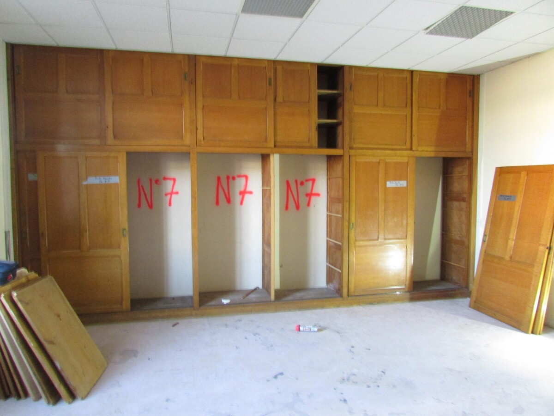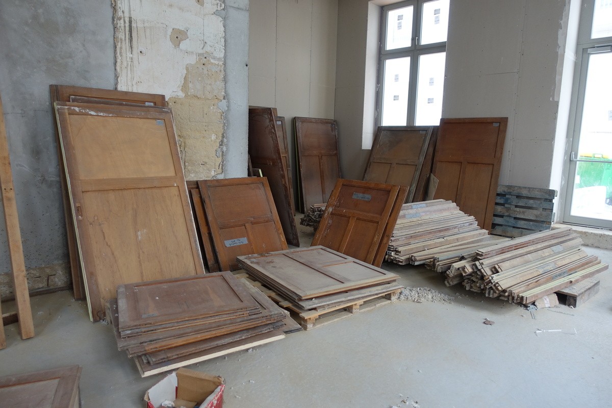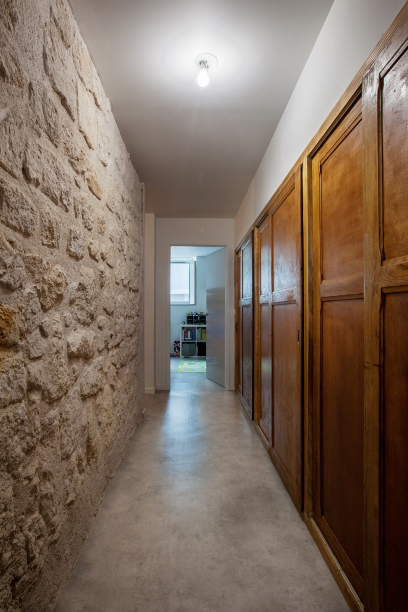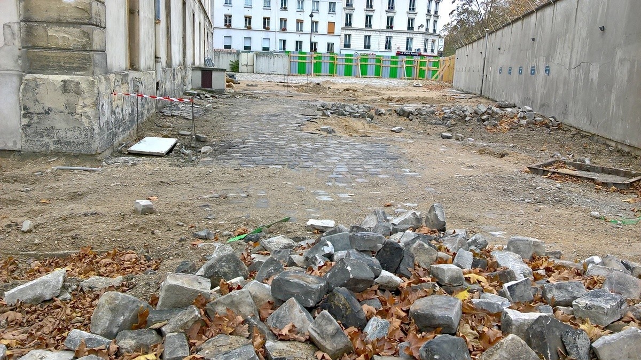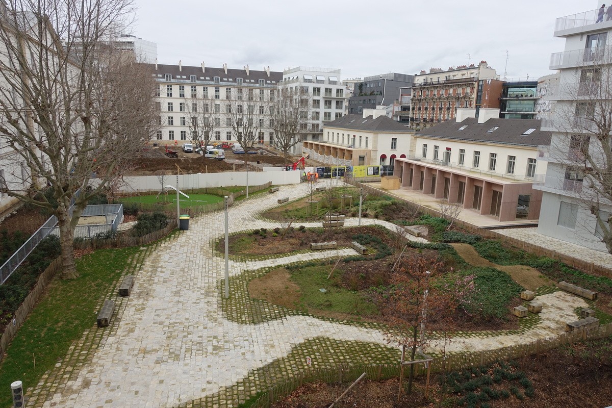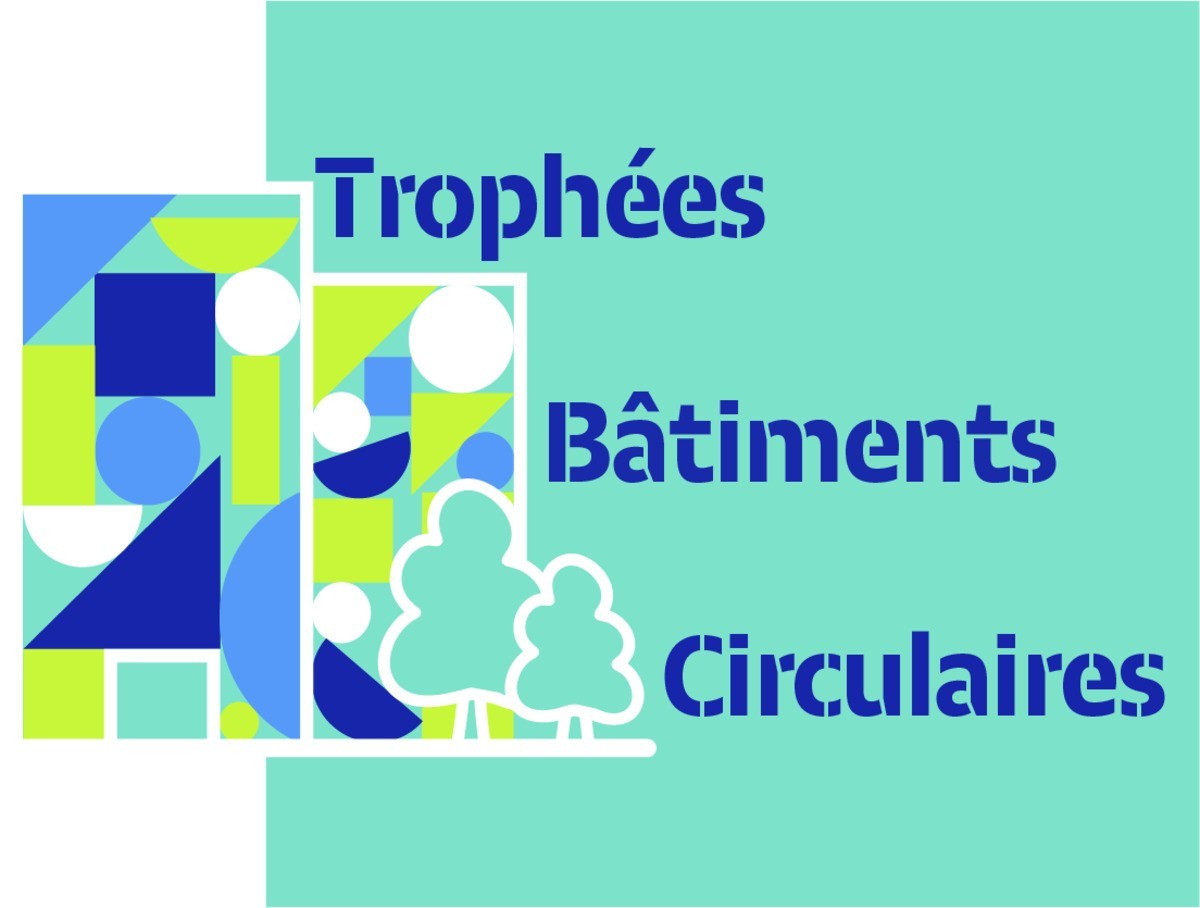The Barracks of Reuilly
Last modified by the author on 25/05/2022 - 00:00
Renovation
- Building Type : Other building
- Construction Year : 1847
- Delivery year : 2020
- Address 1 - street : 20 rue de Reuilly 75012 PARIS, France
- Climate zone : [Cfb] Marine Mild Winter, warm summer, no dry season.
- Net Floor Area : 39 000 m2
- Construction/refurbishment cost : 170 000 000 €
- Number of none : 1 none
- Cost/m2 : 4358.97 €/m2
-
Primary energy need
50 kWhep/m2.an
(Calculation method : RT 2012 )
The transformation of the Caserne de Reuilly, supported by Paris Habitat, stems from the desire to rehabilitate and densify this site, by responding to the need to change an existing heritage, to seize its intrinsic qualities and to open up this place to residents of the neighborhood. Nearly 600 rental units (social, intermediate and undecided) as well as a nursery, artists' studios and shops are organized around a public garden open to the district.
By taking advantage of the main characteristics of this military architecture, a new urban form has emerged. The mineral square has become both a public garden and a place of passage, facilitating access between rue de Reuilly and boulevard Diderot, between housing and business premises. The transformation of the site, driven by re-use objectives, is accompanied by an imperative to preserve and rehabilitate the existing ones, instilling new uses within a reprogrammed military complex.
This project is the result of a long collaborative effort between Paris Habitat, h2o architectes (for the coordination and project management of public spaces), and 6 international teams of architects: Lin-A and Camille Salomon (lot A ), Anyoji-Beltrando (lot B), Charles-Henri Tachon (lot B1), NP2F – OFFICE (lot C), Mir (lots D and F) and Lacroix-Chessex (lot F).
Lot A (Lin-A and Camille Salomon) includes the rehabilitation of the left wing of the barracks and the construction of three new buildings for the creation of 91 social housing units, the Paris Habitat guards' lodge, a residence of 129 student housing units managed by the CROUS, accommodation for the CROUS caretaker, 1,230 m² of shops and local services, with the installation of roofs accessible and operated by the Quartier maraîcher association.
This lot, particularly dense and representative of the specificities specific to the overall operation carried out on the site of the Reuilly barracks, is used as a reference for this case study to deal with energy, environment and circular economy issues in housing spaces. Public spaces are also treated to show the possibilities of resorting to the reuse of materials in different contexts and at different scales.
See more details about this project
https://www.parishabitat.fr/nos-programmes/caserne-de-reuilly/Photo credit
Urban coordination and landscaping: c.la prod, Stéphane Chalmeau
Lin-A and Camille Salomon (lot A): David Boureau
Anyoji-Beltrando (batch B): Anyoji-Beltrando
Charles-Henri Tachon (lot B1): Simone Bossi
NP2F - OFFICE (lot C): Salem Mostefaoui
Mir (lots D and E): Hélène Huet
Lacroix-Chessex (lot F): Olivier Di Giambattista, Joel Tettamanti
Contractor
Construction Manager
Stakeholders
Designer
Lin-A et Camille Salomon
contact[a]camille-salomon-architecte.com
https://www.lin-a.com/gallery/lin-paris-housing/paris-caserne-de-reuillyArchitect of Lot A
Environmental consultancy
Rotor Déconstruction
info[a]rotordc.org
https://rotordc.com/Deconstruction and reuse
Environmental consultancy
Ajir Environnement
https://www.ajirenvironnement.fr/Environmental studies and consulting
Environmental consultancy
D&H Paysages
dhpaysages[a]dhpaysages.fr
https://dhpaysages.fr/Landscaping
Other consultancy agency
OGI
ogi[a]ogi2.fr
http://www.ogi2.fr/VRD design office
Environmental consultancy
TERIDEAL
Fabien Matinier - fmatinier[a]terideal.fr
http://terideal.frDesign, construction and maintenance of green spaces
Environmental consultancy
Agence On
on[a]agence-on.com
http://www.agence-on.com/Light design
Contracting method
Other methods
Energy consumption
- 50,00 kWhep/m2.an
More information
Primary energy consumption building family housing A1: 45.6 kWh/m²/year Energy consumption primary family housing building A2: 44.60 kWh/m²/year Primary energy consumption in the A3 student residence building: 71.80 kWh/m²/year Primary energy consumption of rehabilitated AE building: 70.04 kWh/m²/year Bbio family housing building A1: 42.70 Bbio family housing building A2: 43.90 Bbio A3 student residence building: 46.3 New buildings: RT 2012 The calculations were carried out with the CLIMAWIN software (version 4.3.7.1 of March 14, 2016) which uses version 7.1.0.0 of the CSTB RT2012 calculation engine. Rehabilitated building: existing RT The calculations were carried out with the CLIMAWIN software (4.3 version 4.3.5.2 of March 14, 2016) which uses a real-time calculation mode of CSTB's Existing RT calculation
Systems
- Condensing gas boiler
- Heat pump
- Heat pump
- No cooling system
- Natural ventilation
- No renewable energy systems
Urban environment
- 4 800,00
Construction and exploitation costs
- 104 800 000 €
Reuse : same function or different function
- Indoor joineries
- Partitions
- Plumbing
- Landscaping
- Lot inventory: 360 cast iron radiators (U)
- Reuse objective: 183 cast iron radiators (U)
- Reuse carried out in situ: 85 cast iron radiators (U)
- “Loss” explanations: cracks in the radiators during removal (cleaning batch) and transport.
- Area of use: cast iron radiator emitter system
- Lot inventory: 138 large doors and 102 small doors
- Objective of reuse: the cupboards of the apartments according to architects' plans
- Reuse carried out in situ: 124 doors
- Reuse to ex situ sectors (Zero Waste): 99 doors
- Problems encountered: difference of a few centimeters between each apparently identical element. Adaptation of the complicated guidance system.
- Area of use: finishing the doors of interior cupboards in housing
- Lot inventory: 92 panels (180m²)
- Reused in situ: 56 panels for 12 stools, and 12 worktops for tables
- Area of use: interior carpentry furniture
- Lot inventory: 19 chairs
- Reuse made from an external channel: 19 chairs
- Area of use: interior carpentry furniture
- Inventory of the lot: 512m3 of rubble from the demolition & existing rubble preserved
- Reuse made from an in situ sector: 1032 m² of exposed rubble walls
- Area of use: interior finishing of housing walls
- Inventory of the lot: 3090m² in total of sandstone pavers
- 1440 m² of cobblestones from the Reuilly barracks
- 1650m² of pavers from different quarries
- Field of use: paths and passages of outdoor facilities
- ASSESSMENT:
- ASSESSMENT:
- TRACEABILITY
- DETAILS ON MATERIALS
- COST
- TRACEABILITY
- DETAILS ON MATERIALS
- COST
- TRACEABILITY :
- DETAILS ON THE MATERIALS
- COST
- TRACEABILITY
- TRACEABILITY
- TRACEABILITY
Economic assessment
- 292 790 €
- 1 %
Social economy
- Insertion clauses provided for in the market. 24,142 hours for batch A and F.
Water management
Reasons for participating in the competition(s)
All of the operations carried out for the rehabilitation of the former Reuilly barracks – creation of housing, business premises and development of public spaces – respond to the desire to offer a second life to the existing. By fitting into the plan drawn by the buildings erected in 1847, our project makes it possible to preserve a trace of successive urban developments, but also to reintegrate certain elements, materials and plants present on site - punctually adapted or transformed to serve new uses. Before reusing, we seek to preserve, to show, expose and keep the essence of a context invested with new meaning through reprogramming.
Building candidate in the category





