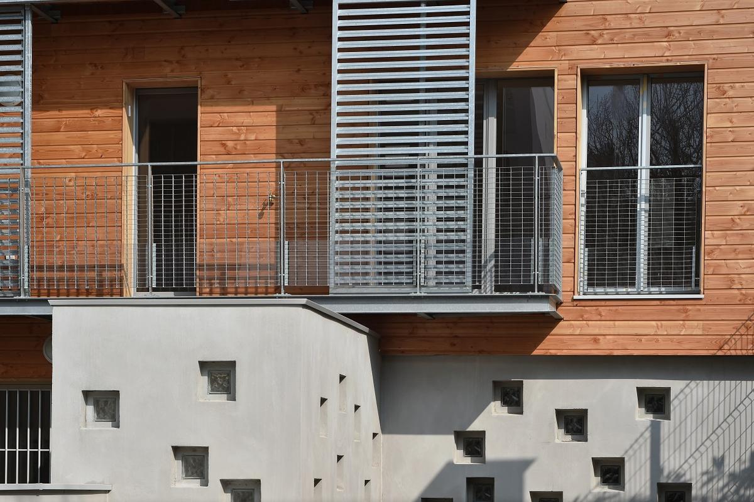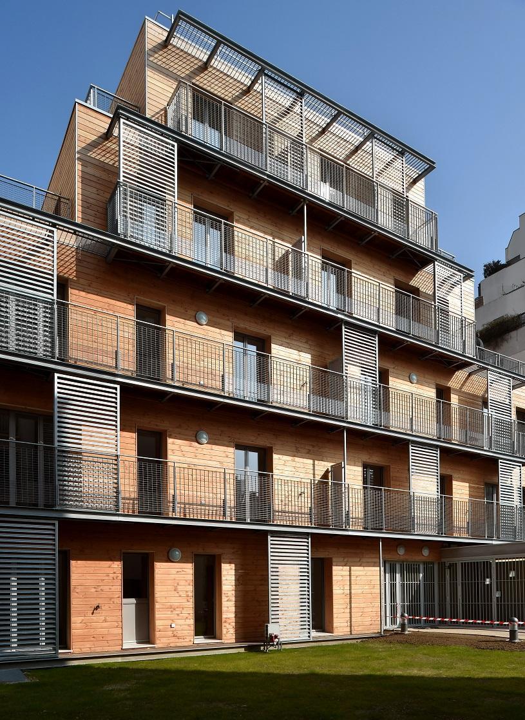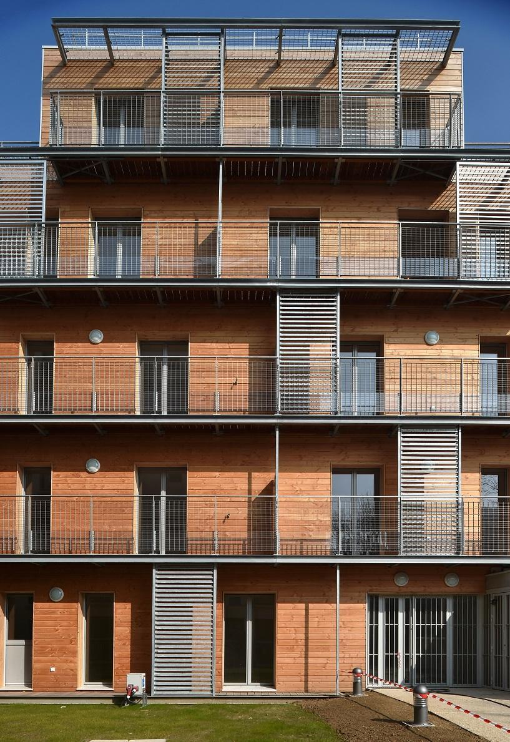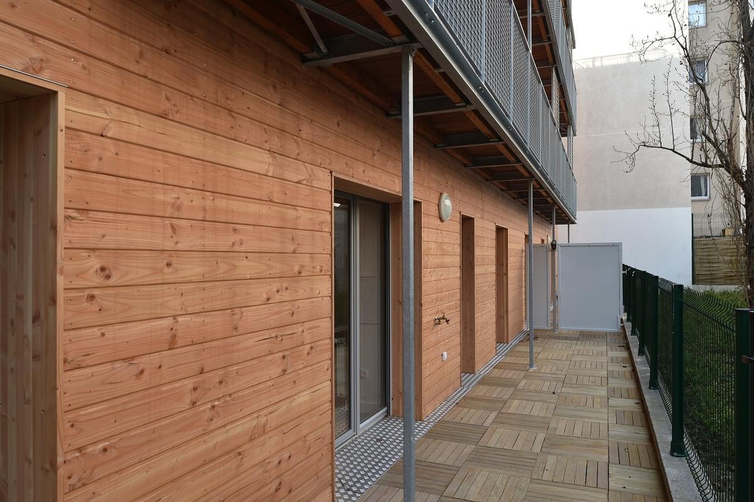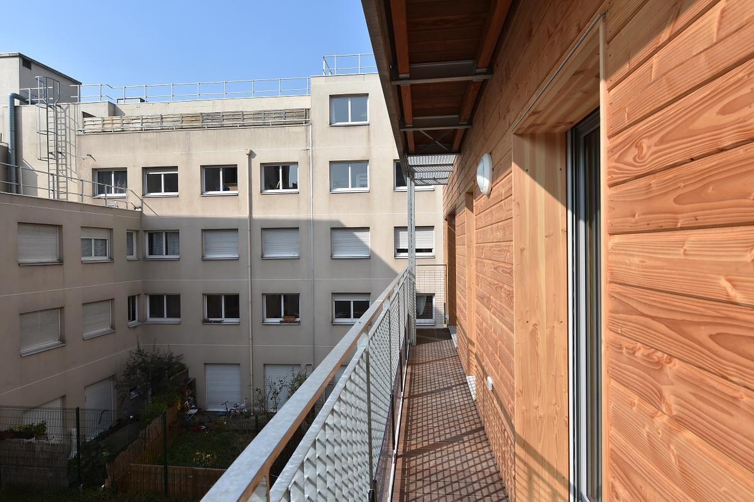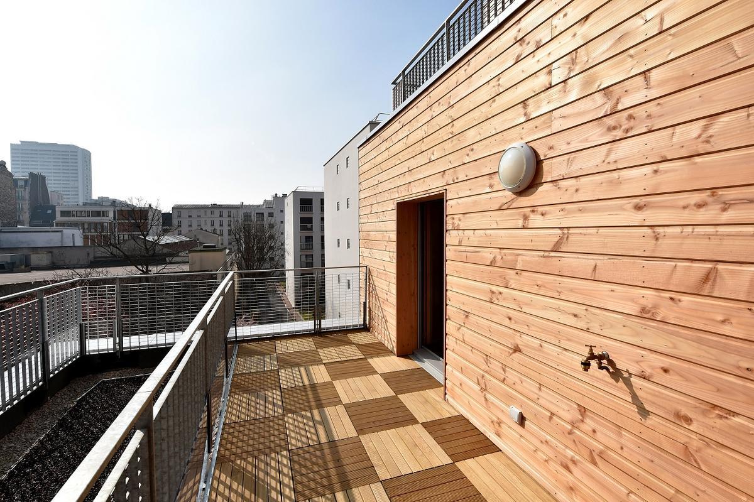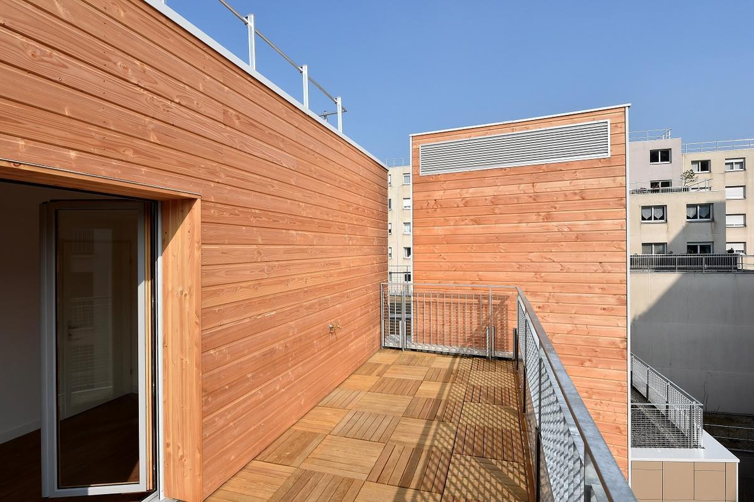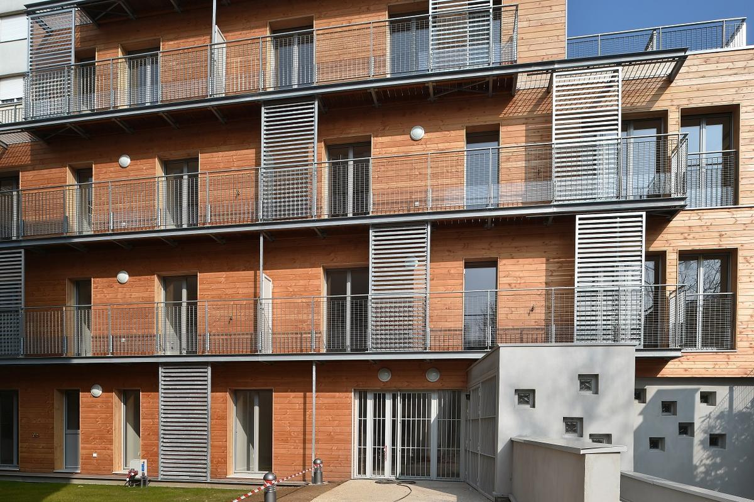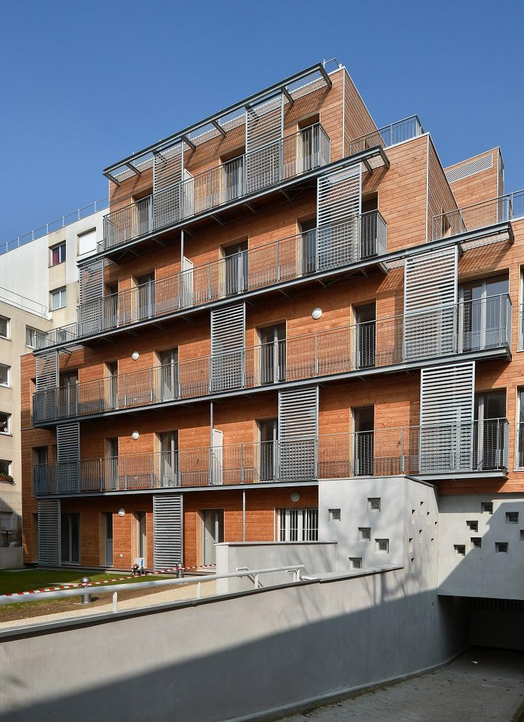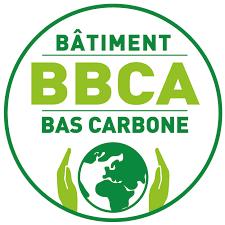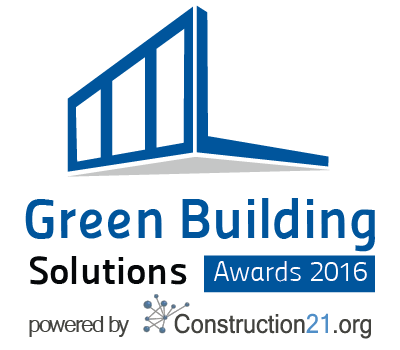The Ardennes
Last modified by the author on 22/03/2017 - 10:02
New Construction
- Building Type : Collective housing < 50m
- Construction Year : 2016
- Delivery year : 2016
- Address 1 - street : 8 ter rue des Ardennes 75019 PARIS, France
- Climate zone : [Csb] Coastal Mediterranean - Mild with cool, dry summer.
- Net Floor Area : 941 m2
- Construction/refurbishment cost : 2 620 000 €
- Number of Dwelling : 15 Dwelling
- Cost/m2 : 2784.27 €/m2
Certifications :
-
Primary energy need
63.4 kWhep/m2.an
(Calculation method : RT 2012 )
Ardennes is a solid wood program, built in heart of the island Ardennes street. This 15 unit building with cellar, from one-bedroom to three-bedroom and funded Social Rental Loans (PLS), was designed by the architectural firm Design SF. It finds its place in the urban fabric of the neighborhood coming to set up to three other existing buildings. The residence is located on a former parking lot, surrounded by three buildings of different heights. This special geographical situation led architects to imagine a way to optimize sunlight facades and therefore the comfort of occupants of each unit. To do this, the building consists of two wings wooden structure and a metal connection region and glass: it is this connection which takes natural light to the entire site, creating both a place circulation, relaxation and meetings fostering the creation of social ties.
Sustainable development approach of the project owner
PROPERTYFor few years, the organism OGIF seeks alternatives for housing in the Paris region. Thus, the realization of new buildings on land owned by it is becoming more common and proposed to elect.
Thus, the opportunity to build 15 social housing units was natural. Despite the difficulties of access to land, the OGIF truly wants to renew its land and proposed housing solutions tailored to the current demands.
PROGRAM
The building has the ambition of a good share of respect and value what is already there, and secondly to find the right relationship between social life and privacy in the privacy of the apartment, offering more shades of intimacy in volume, its vulnerability and its apartments.
To maximize the quality and comfort of accommodation, the morphology of the building while maintaining the compactness required for the project sustainable economy can create space flats, light and flexible.
MATERIALS
The wood is used for cladding facades and folding shutters.
It is intoxicated by accelerated aging to be closer to the delivery of its final natural color.
Metal, galvanized (light grey) dresses levels and passageways that come overhanging façades. Concrete or masonry dresses the DRC local technical side
The translucent glass
- separates the staircase leading to the ground floor to the level of R + 3.
The glass covers the flaw. T
he external windows are aluminum, anthracite grey color.
The railings are stainless steel
- Vertical uprights, flat;
- Sleepers horizontal, cylindrical tubes;
- Fillings, perforated metal.
Flat roofs are vegetated
Architectural description
The calm and protected from the street court is surrounded by several residential buildings of R + 4 to R + 10, with a characteristic atmosphere of Parisian islands volume to insert a simple building, readable and balanced, just slip quietly. For its implementation, the project sought to focus maximum sunshine facades to take advantage of solar gain and natural light. The new building consists of two wings habitable wooden structure and metal structure connecting area and glass, including stairs and landing.• Upon entering the court, the new building is visible at the back of the court. The entrance of the building is clear and generous, one passes through the transparent grid with a digital lock, and entered the hall to ask open easily bike or stroller in the room to the right. We arrive in the fault with the raised garden to the right and a metal covered space is occasionally independent walls plaster / stucco clear hue. The atmosphere is light, bright and sparkling.
• The flaw: essential, installed to the building of the center, is a space to bring natural light into this volume through to design apartments and create another social world in the building. This is where the traffic is carried, relaxation, meetings spaces, quality of atmosphere. This area allows the occupants to be protected by the noise and rain, a naturally lit space and sheltered
• The 4-storey building accessible and 5-storey (attic) duplex hosts 15 apartments and service rooms; local garbage, local bikes and strollers, boiler room and cellar floor.
- The composition of levels: Ground floor: entrance, 3 technical PMR and local housing, 1st to 2nd floor: 8 housing, R + 3 and attic: 4 housing duplex
Stakeholders
Construction Manager
SF Design
https://www.fokkema-partners.nl/projects/chronological/interioragent architect
Construction Manager
ATELIERS AUDEBEAU
Aimeric Audebeau
Architect
Company
Brezillon
http://www.brezillon.fr/General
Company
Les Charpentiers de l'Atlantique
http://www.l-c-a.fr/wood Construction
Environmental consultancy
Acor Etudes
SPS coordinator
Environmental consultancy
Bureau Veritas
Control office
Energy consumption
- 63,40 kWhep/m2.an
- 71,70 kWhep/m2.an
Envelope performance
- 67,30 W.m-2.K-1
Systems
- Solar thermal
- Solar Thermal
- No cooling system
- Humidity sensitive Air Handling Unit (Hygro B
- Solar Thermal
Urban environment
Product
Solid wood panels
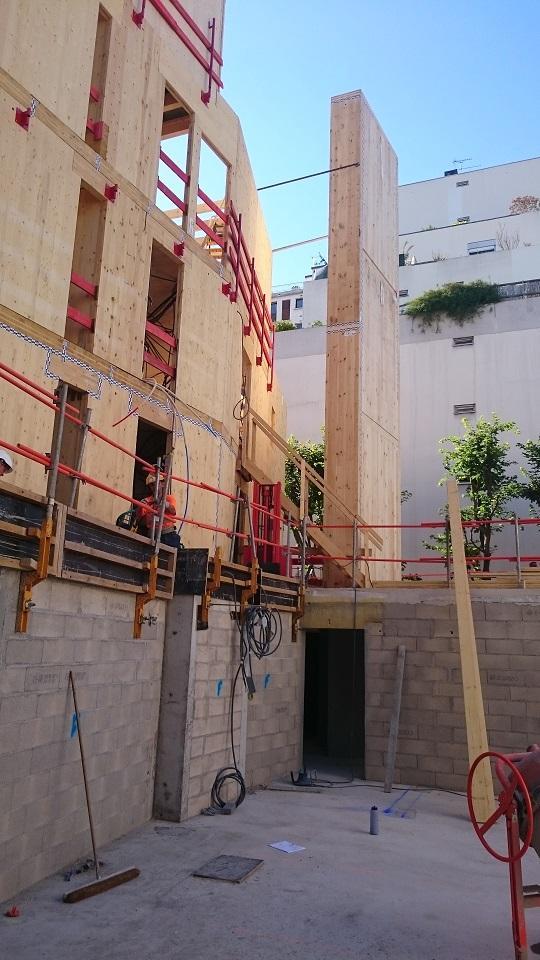
Stora Enso for Woodeum
Stora Enso France – 83 avenue Charles de Gaulle 92 200 Neuilly sur Seine
http://www.storaenso.com/Gros œuvre / Structure, maçonnerie, façade
solid wood panels for exterior walls, partition walls and floors, connected by metal connector on their periphery. Made from sustainably managed forests (PEFC), from Austria and Eastern Europe (Czech Republic, Slovenia).
This solution is especially imposed by its timeliness, its adaptation to logistical constraints (access to the site difficult), a process that generates little waste on site, its good acoustic properties and structural, that it helps to store materials carbon.
Construction and exploitation costs
- 3 435 495 €
- 650 000 €
Reasons for participating in the competition(s)
The operation has been labeled Low Carbon Building for its reduced environmental impact, taking into account a slight wooden structure, which traps carbon, which comes from French and European forests. In addition, the site is the result of an intensification of existing buildings (built over a parking slab): the land is a scarce resource and not renewable. Finally, the contribution of renewable energy (solar panels) allows to come up for the production of hot water so "green".Building candidate in the category

Bas Carbone






