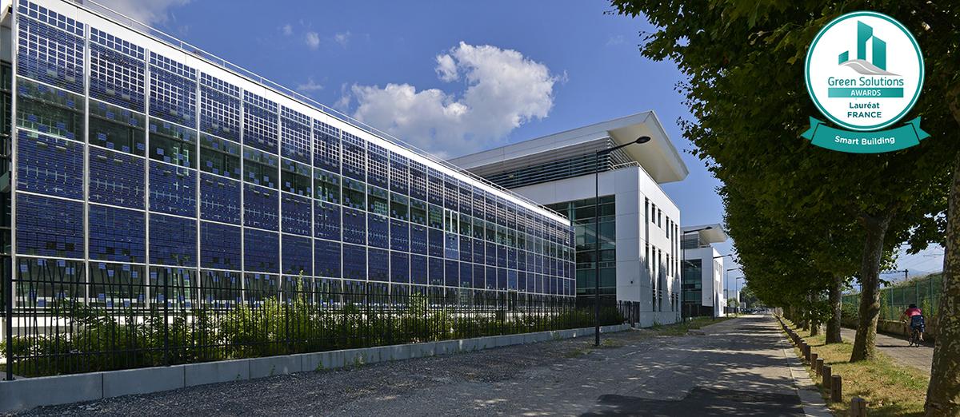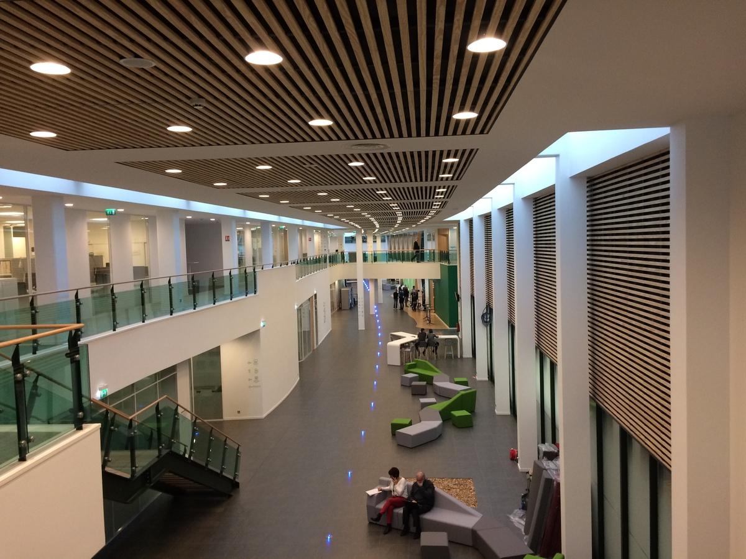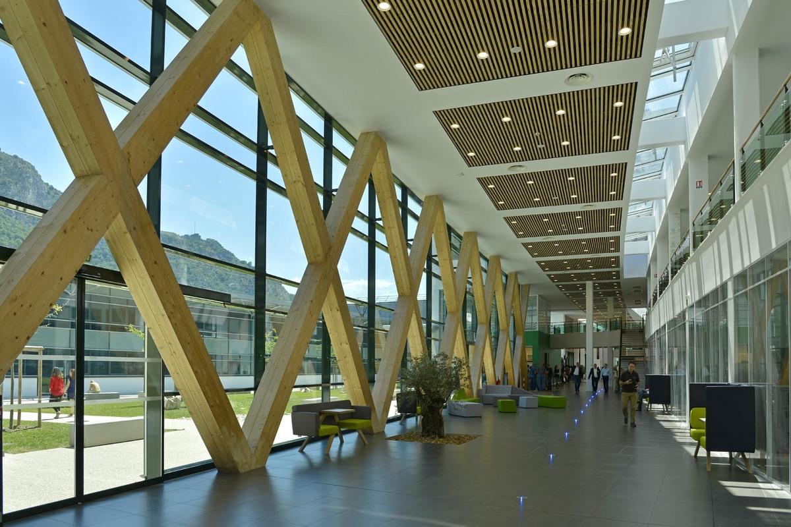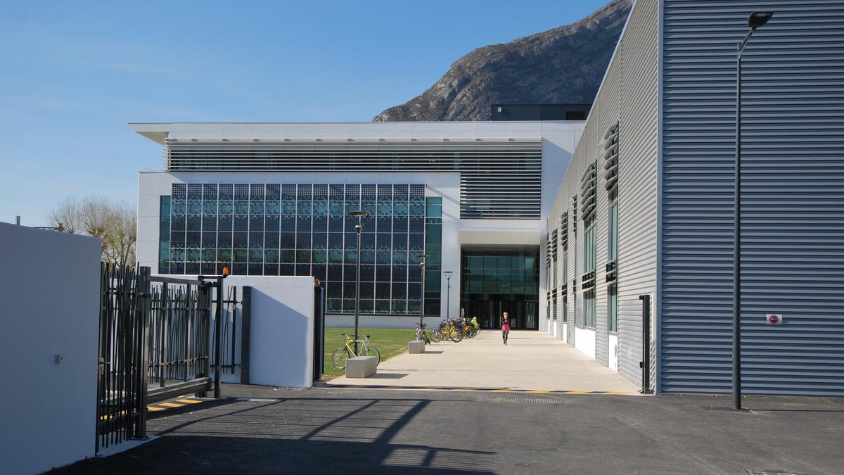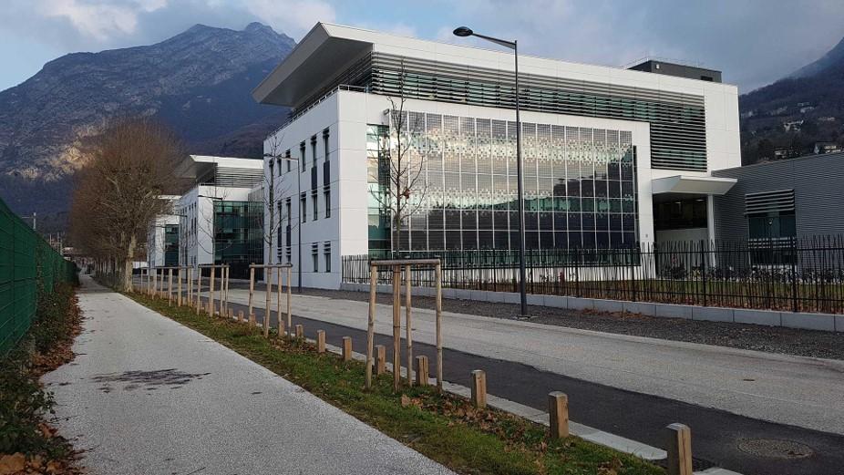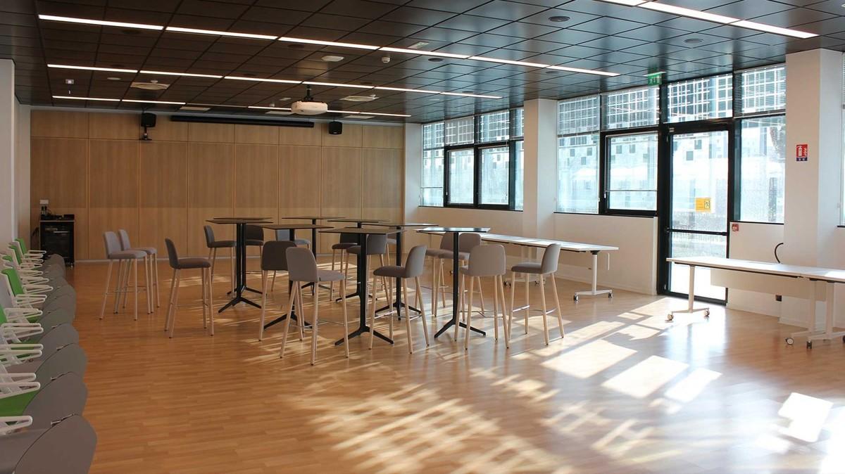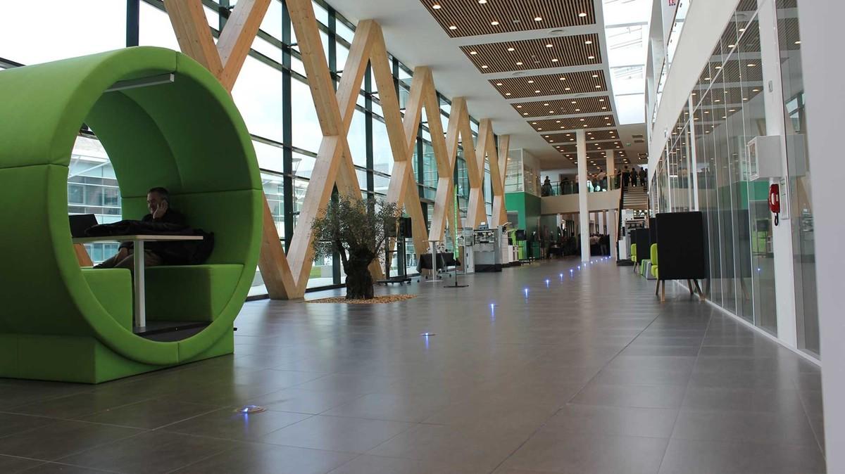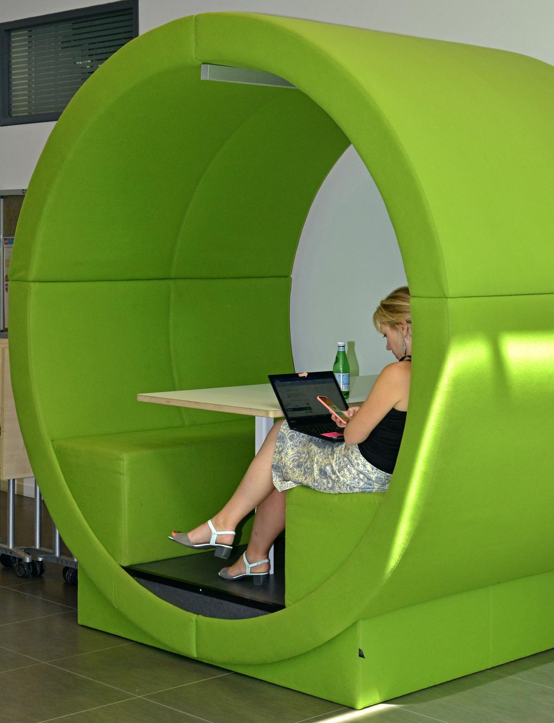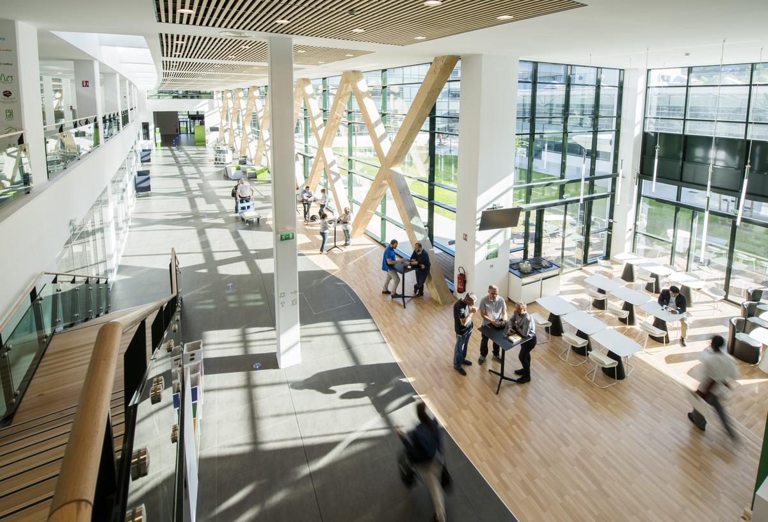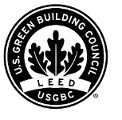Technopole
Last modified by the author on 25/09/2018 - 11:54
New Construction
- Building Type : Office building < 28m
- Construction Year : 2016
- Delivery year : 2017
- Address 1 - street : Rue Henri Tarze 38000 GRENOBLE, France
- Climate zone : [Cfb] Marine Mild Winter, warm summer, no dry season.
- Net Floor Area : 18 000 m2
- Construction/refurbishment cost : 53 547 000 €
- Number of Work station : 550 Work station
- Cost/m2 : 2974.83 €/m2
-
Primary energy need
48 kWhep/m2.an
(Calculation method : RT 2012 )
Technopole integrates many of Schneider Electric's leading technologies, including EcoStruxure for Buildings, its architecture and its building-specific platform for mass deployment of IoT solutions. It is a real showcase of the company's know-how.
EcoStruxure for Buildings, Technopole Conductor
EcoStruxure for Buldings is being implemented within Technopole. It integrates the most advanced and innovative technologies, through the 3 layers:
- Connected products such as controllers, sensors, valves as well as offers of current measurement, intelligent electrical panels, etc. This layer also supports third-party connected products.
- Edge control with EcoStruxure Building Management solution for operations management and more specifically, energy management, security, access, lighting and VDI cabling for the building.
- EcoStruxure Advisor Services for the management, through various software, of the inherent part of services and data analysis throughout the building's operational life.
For the needs inherent to the missions of the Energy BU, the building will also be equipped with EcoStruxure Grid, the Schneider Electric offer dedicated to the energy market.
The Workplace Efficiency space management solution will soon be implemented. It aims to reduce energy costs and make life easier for residents (room reservations, comfort management, etc.).
Technopole is Smart Grid Ready, that is to say that the technical installations, associated with the EcoStruxure piloting system, can be made energy flexible by being able to shift their consumptions over time. For example, they will make it possible to optimize the energy bill by using dynamic pricing or optimizing the site's carbon contribution, or to sell this flexibility through demand / response operations, or to put it in place. available locally.
Sustainable development approach of the project owner
Reduce our carbon footprint
A company's carbon footprint is a reflection of its environmental performance.
Schneider Electric regularly carries out a carbon audit from the activity of all its suppliers upstream to the downstream logistics activity to distribute its products to its customers. The Group can thus measure its main greenhouse gas emissions and analyze trends. With these results, Schneider Electric is prioritizing its carbon intensity. Between 2011 and the end of 2014, the three positions on which Schneider Electric set ambitious targets saw their greenhouse gas emissions decrease beyond their respective objectives:
• CO2 emissions in transport paid by the Group (-16%),
• SF6 emissions in industrial processes (-50%),
• CO2 emissions from energy consumption (-13%).
Put words into action with the energy efficiency program
This program plays a real role of an internal action plan for:
• to achieve a lasting dissociation of electricity, gas and oil consumption from industrial added value,
• deploy our own software, services and solutions on all our sites,
• strengthen the trust of our customers in our expertise in energy efficiency.
At the same time, ISO 50001 certification, deployed worldwide, now covers 30% of industrial and tertiary sites, and represents a significant share of energy consumption. Schneider Electric is continuing to implement its energy management system, a key factor in its exemplary energy management and energy efficiency approach.
In January 2015, Schneider Electric and Autodesk ™ Inc., the worldwide leader in 3D design, engineering and entertainment software and services, signed a Memorandum of Understanding to improve the lifecycle management of their buildings through Building Information Modeling (BIM). The two companies are exploring ways to combine their respective know-how to improve the energy efficiency of buildings, from design and construction to operation and end-of-life. The adoption of the BIM modeling process is one of the answers to make buildings more energy efficient as it ensures greater agility and sustainability.
Architectural description
As part of its real estate project on the Grenoble basin, SCHNEIDER ELECTRIC wished, for the sake of consistency and efficiency, to regroup SCHNEIDER ELECTRIC staff on 4 sites (against 11 sites occupied today). It is in this context that SCHNEIDER ELECTRIC wished to redevelop the TECHNOPOLE site in order to be able to comply with this new master plan. In this sense, a tertiary building has been created, as well as laboratories.
The TPôle building has a Living Lab vocation of the energy performance of buildings with 6 major points:
- An innovative methodology in the design, construction and operation phase to obtain a very high level of operational operational energy performance, with a guarantee of results on this performance during the construction phase.
- Beyond the active energy efficiency solutions contributing to the achievement of the energy goal, this building is over-instrumented to collect as much data as possible for the optimal operation of the building but also to have a Referent "tool" for future research and innovation actions, energy efficiency algorithms and analytics technologies.
- Big Data: creation of a digital model and an energy model of the building allowing beyond the collection of the dynamic data of the site coming from the instrumentation, to couple this data with the static data to invent new functionalities and services operating assistance for space management, energy, maintenance, operations on technical systems, information to the occupants. This connection of the static and dynamic data of the site also allows the visit of the site in augmented reality.
- An integration of photovoltaic solar panels to increase the site production coverage.
- A Microgrid test platform including: renewable energies of the site, possibly specific renewable energies, a Diesel group, conversion and control equipment in order to have a demonstrator allowing to validate architectures and processes of control, automation and optimization of these micro-networks that have their own complexity depending on their target markets. In particular, this platform allows the disconnected operation of networks by automatically generating and regulating the frequency 50Hz.
- Finally, given the calendar (1 year lag compared to XPôle), TPole also serves as a prototype to succeed XPole whose ambition is even stronger.
Building users opinion
Study not carried out
If you had to do it again?
With the T-Pole experience, the program continues with the construction of the second X-Pole building with even more performance requirements.
See more details about this project
https://www.schneider-electric.fr/fr/about-us/newsroom/actualites/schneider-electric-inaugure-technopole-a-grenoble-un-batiment-smart-grid-ready-intelligent-construit-dans-le-cadre-du-projet-greenovalley-52ab-636ff.htmlContractor
Construction Manager
Stakeholders
Thermal consultancy agency
ARTELIA
6 rue de Lorraine 38432 ECHIROLLES Cedex
https://www.arteliagroup.com/frFluid technical studies and dynamic thermal simulation
Developer
GA PROMOTION
https://www.ga.fr/Real estate development
Type of market
Realization
Energy consumption
- 48,00 kWhep/m2.an
- 50,00 kWhep/m2.an
Real final energy consumption
45,00 kWhef/m2.an
45,00 kWhef/m2.an
2 017
Envelope performance
More information
The building is designed to achieve the energy performance objective of 45kWh / m2.year all-purpose use (regulatory uses + use). This high performance will be achieved thanks to several major axes: · Envelope of high-performance building · Heating, ventilation and efficient air-conditioning system (building) · High-performance LED lighting system · Management of occupancy and vacancy of premises (building) · Load shedding on temperature, ventilation and lighting (use). This shedding can be activated by a request from the energy supplier to reduce peak consumption. The following systems and sets are included in the commissioning mission: · Building envelope · Paving · Acoustic performance · Kitchen ventilation system · Global HVAC system of the building · Global plumbing of the building · Electrical distribution · VDI Installation (Voice, Data and Images) · Centralized Technical Management System · Fire Safety System · Photovoltaic system · Sound system
Systems
- Geothermal heat pump
- Fan coil
- Heat pump
- Geothermal heat pump
- Fan coil
- Free-cooling
- Double flow heat exchanger
- Solar photovoltaic
- 10,00 %
Smart Building
Urban environment
- 48 000,00 m2
- 25,00 %
- 10 000,00
Product
Work Place Efficiency
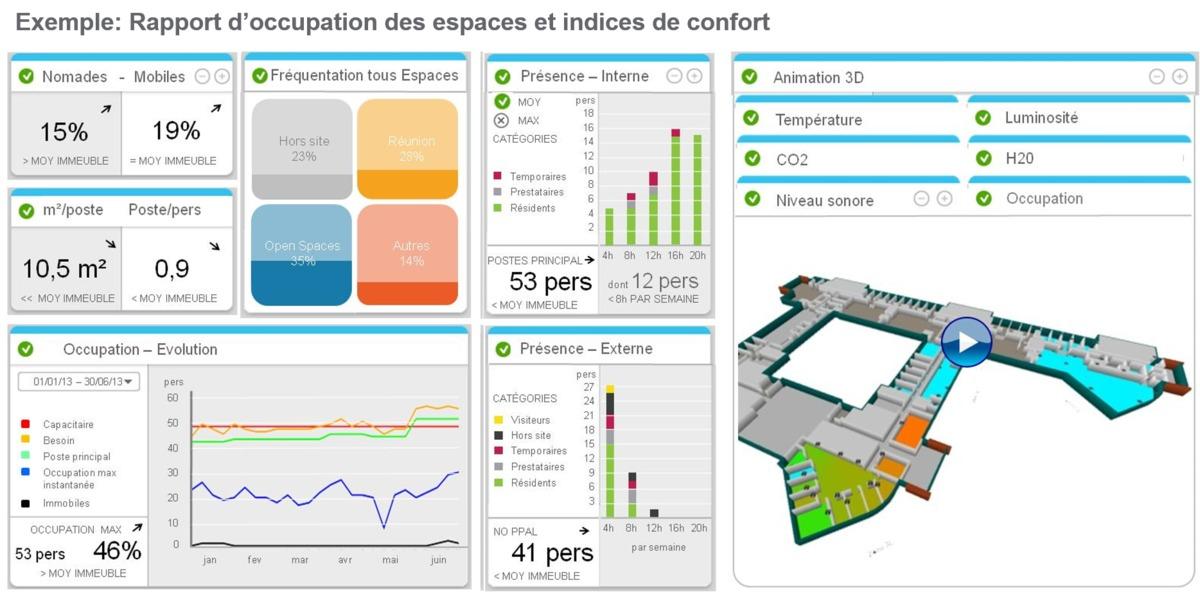
SCHNEIDER ELECTRIC
SCHNEIDER LECTRIC 35 RUE JOSEPH MONIER 92500 RUEIL-MALMAISON 01 41 29 82 00
https://www.schneider-electric.fr/fr/work/solutions/for-business/building-workplace/workplace-efficiency/overview.jsp?Second œuvre / Equipements électriques (courants forts/faibles)
As a holistic management and control solution for lighting, the HVAC system, blinds and roller shutters, the solution allows you to adjust the comfort parameters closer to the workstation.
Sensors probe the environment and, based on the information received, make the best use of natural light and heat.
The management algorithms allow to provide the best comfort for minimum consumptions.
The provision of a mobile or web application to employees allows access to services to facilitate their life in the building, such as a remote control for driving comfort or a plan to view in real time the meeting rooms available . The application also aggregates data from third-party services, such as transportation, the corporate restaurant or any service available in the building.
EcoStruxure Building Operation
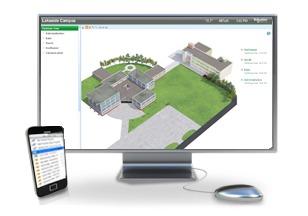
SCHNEIDER ELECTRIC
35 RUE JOSEPH MONIER 92500 RUEIL-MALMAISON 01 41 29 82 00
https://www.schneider-electric.fr/fr/work/solutions/for-business/building-workplace/challenges.jsp
The EcoStruxure ™ interoperable and architectural technology platform combines energy,
automation and software. It gives added value in terms of security, reliability,
efficiency, sustainability and connectivity. Thus, this advance opens to users the
digital world's doors in key end markets, allowing them to be competitive
in the new economy of the Internet of Things (IoT).
EcoStruxure ™ is particularly suitable for buildings, data centers, industry and
network - areas where Schneider Electric can draw on decades of expertise and practical experience.
The solutions offered by EcoStruxure ™ can be deployed onsite and in the cloud, with the guarantee of integrated cyber security at every level of innovation: connected products, control, applications, analytics and services.
Construction and exploitation costs
- 117 000,00 €
- 5 000 000 €
- 48 547 000 €
Energy bill
- 108 000,00 €
Water management
- 3 080,00 m3
Indoor Air quality
Comfort
GHG emissions
- 5,00 KgCO2/m2/an
- 50,00 année(s)
Reasons for participating in the competition(s)
Technopole integrates many of Schneider Electric's leading technologies, including EcoStruxure for Buildings, its architecture and its building-specific platform for mass deployment of IoT solutions. It is a real showcase of the company's know-how.
EcoStruxure for Buildings, Technopole Conductor
EcoStruxure for Buldings is being implemented within Technopole. It integrates the most advanced and innovative technologies, through the 3 layers:
• Connected products such as controllers, sensors, valves as well as offers for current measurement, smart electrical panels, etc. This layer also supports third-party connected products.
• Edge control with EcoStruxure Building Management solution for operations management and more specifically, energy, security, access, lighting and VDI cabling for the building.
• EcoStruxure Advisor Services for the management, through various software, of the inherent part of services and data analysis throughout the building's operational life.
For the needs inherent to the missions of the Energy BU, the building will also be equipped with EcoStruxure Grid, the Schneider Electric offer dedicated to the energy market.
The Workplace Efficiency space management solution will soon be implemented. It aims to reduce energy costs and make life easier for residents (room reservations, comfort management, etc.).
Technopole is Smart Grid Ready, that is to say that the technical installations, associated with the EcoStruxure piloting system, can be made energy flexible by being able to shift their consumptions over time. For example, they will make it possible to optimize the energy bill by using dynamic pricing or optimizing the site's carbon contribution, or to sell this flexibility through demand / response operations, or to put it in place. available locally.




