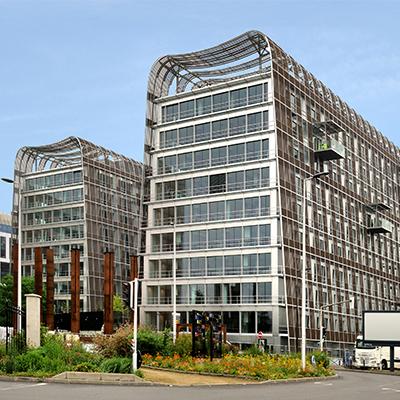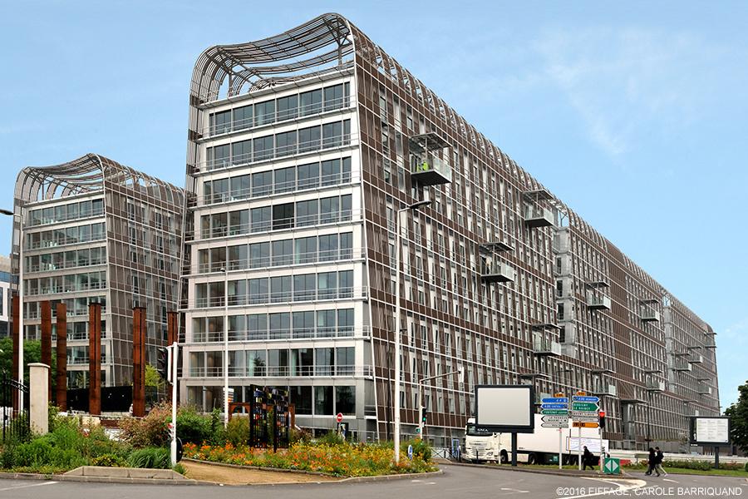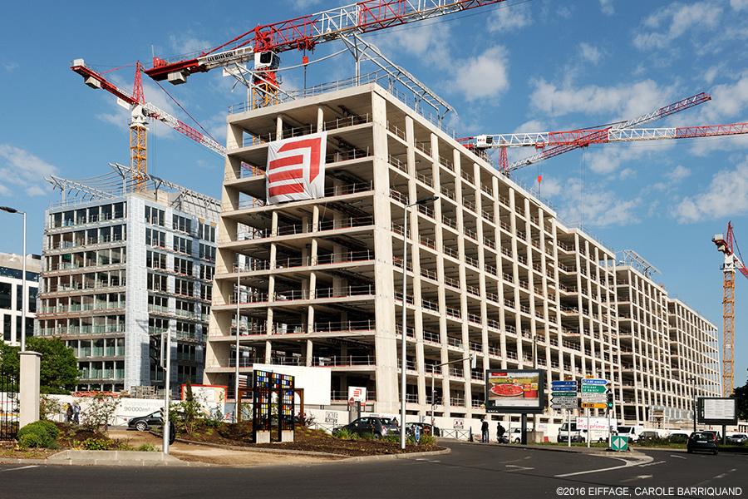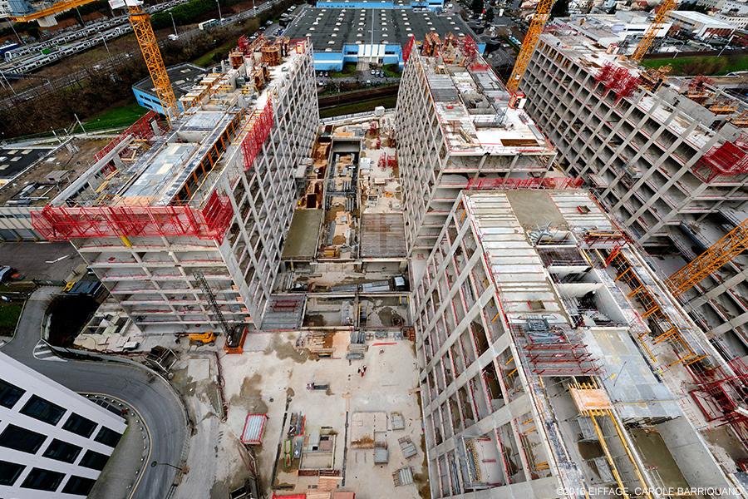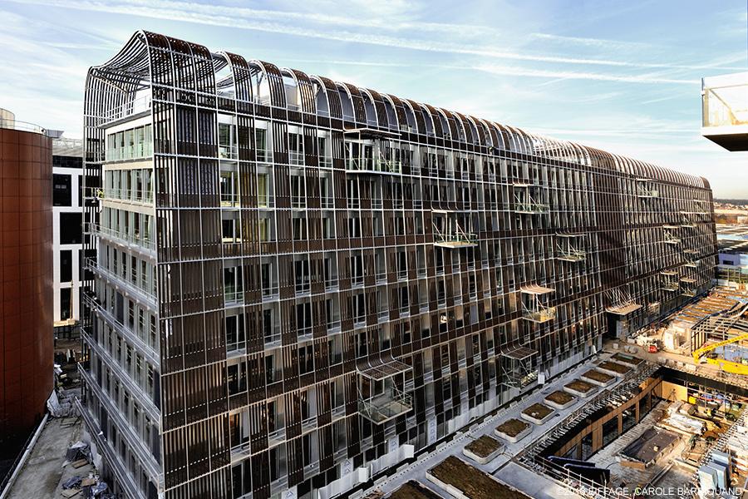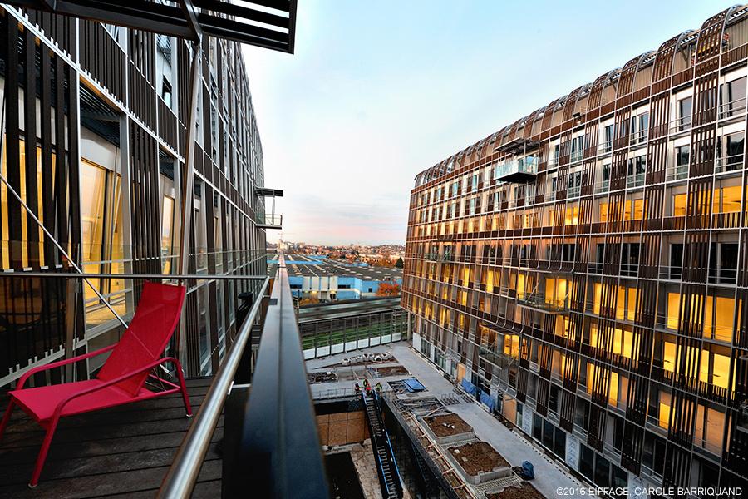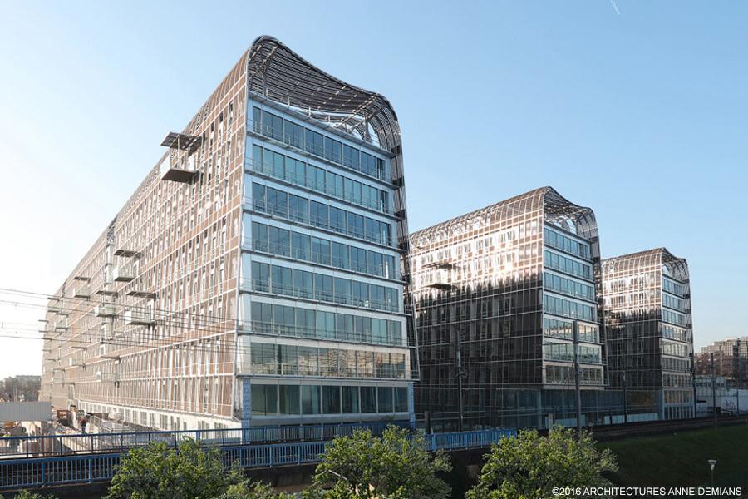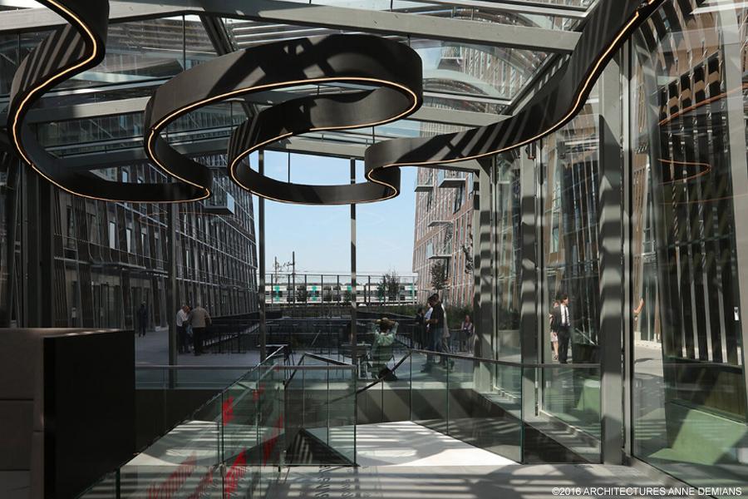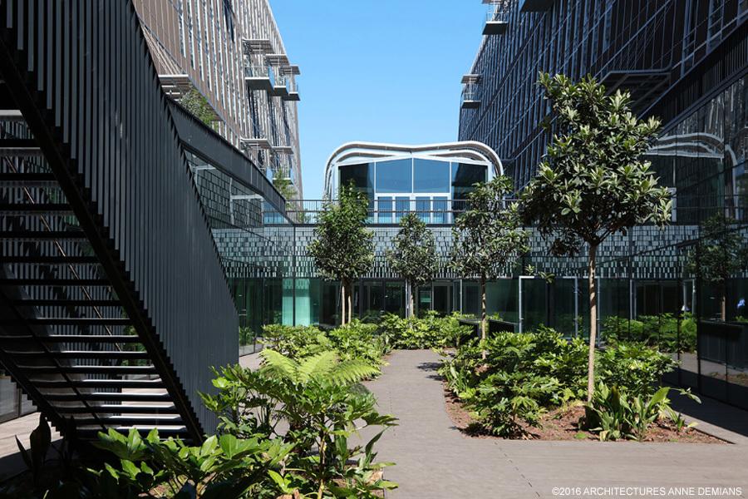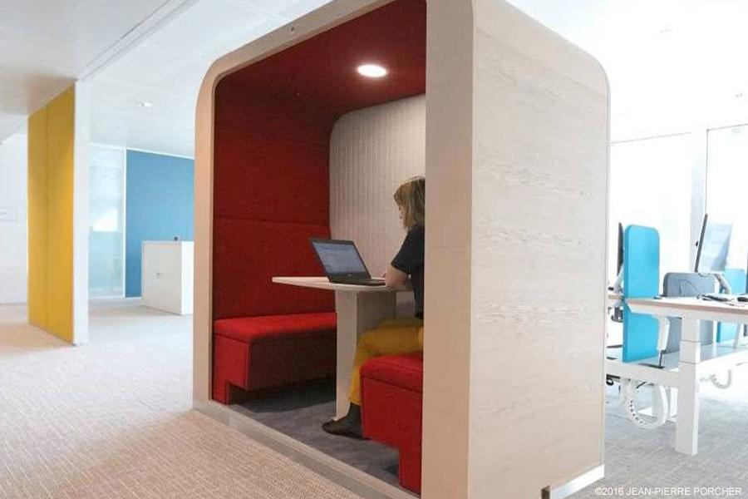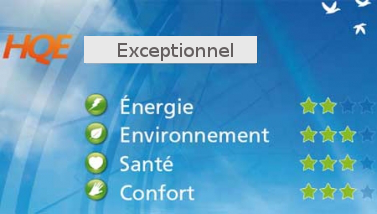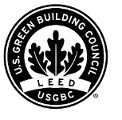SOGECAMPUS The Societe Generale Dunes
Last modified by the author on 15/06/2018 - 13:06
New Construction
- Building Type : Office building < 28m
- Construction Year : 2013
- Delivery year : 2016
- Address 1 - street : 6 Allée des Sablons 94120 FONTENAY-SOUS-BOIS, France
- Climate zone : [Cfb] Marine Mild Winter, warm summer, no dry season.
- Net Floor Area : 90 000 m2
- Construction/refurbishment cost : 224 000 000 €
- Number of Work station : 5 200 Work station
- Cost/m2 : 2488.89 €/m2
-
Primary energy need
72 kWhep/m2.an
(Calculation method : RT 2012 )
The Societe Generale campus, "Les Dunes", recognizable by their beautiful wave form, is the affirmed expression of a strategy of differentiation assumed, as much by their societal dimension as by their architectural innovation , acting as a marker. of the history of the digital transformation of the bank.
This set of five metal-clad wooden buildings combines quality interior spaces with quality outdoor spaces. Each common area is a place to work alone or with others. More than a workspace, the Dunes are a meeting place to communicate at any time and in any place.
The project is remarkable thanks to the spirit of innovation and ingenuity developed for the employees of Société Générale. A project breaking with traditional offices where the main goal is to provide a place where it is pleasant to work. It embodies the desire to combine creativity and flexibility in the heart of the workplace, to work differently.
In environmental matters, Les Dunes is an exemplary campus, via two complementary certifications:
- HQE® 2011 vintage certification, according to the "NF tertiary buildings HQE® approach" standard, version of January 2012, with a performance profile to reach the exceptional level ;
- LEED V3 New Construction 2009 certification , according to the "LEED 2009 for new constructions and major renovations" standard GOLD .
The Dunes Campus has been awarded the 2017 SIMI Grand Prix.
Sustainable development approach of the project owner
2 additional certifications:
- HQE construction: French High Environmental Quality certification with the exceptional profile attributed to the Dunes building;
- LEED: International certification of high environmental quality. The Dunes are Gold certified, this gives an international visibility to the building.
3 main ambitions:
- A clean project: recycling of waste, low nuisance on public roads and low noise pollution vis-à-vis the neighborhood;
- Energy consumption reduced by 50% compared to buildings rented on La Défense. Energy consumption on the lighting divided by 3;
- Quality of life and optimal comfort in buildings: improved quality of fresh air, very low VOC emissions (Organo-Volatile compounds such as formaldehyde, toluene benzene ...), little particle emission indoors (carpets , walls ...).
Architectural description
A "landscape building"
Its architecture has been imagined in a horizontal system with an alternation between full and empty, between built and landscaped dimensions, to respond to the desire for managerial innovation that encourages the questioning of habits and the laparity of skills.
In the form of waves, the five solar-wrapped buildings in vertical strips of composite wood are connected to each other by a large ground floor which occupies the entire plot and is pierced and lit by large patios. .
Thus, three parallel lines 35 meters high and 160 meters long, facing east-west, stop at the property boundaries and become essential in the neighborhood.
Developments on the project were contained mainly on interior fittings, especially to diversify the uses over time. It is the peaceful reflection of a profound mutation of the modes of thought and current functioning.
https://www.annedemians.com/projets/dunes/
Contractor
Construction Manager
Stakeholders
Construction company
EIFFAGE Construction
https://www.eiffageconstruction.comContracting method
Other methods
Energy consumption
- 72,00 kWhep/m2.an
- 140,00 kWhep/m2.an
Envelope performance
More information
Cep / Cep max & lt; 0.70: Cep = 72 kWhep / m² for a Cep max = 109.40 kWhep / m² (primary energy due to heating, cooling, lighting, DHW, ventilation and equipment auxiliary) Primary energy consumption (only for materials considered): 27 kWhep / m 2 SHON / year (1304kWh / m²SHON). The SHON taken into account is 87600 m²
Systems
- Geothermal heat pump
- Radiant ceiling
- Urban network
- Geothermal heat pump
- Radiant ceiling
- Double flow heat exchanger
- Heat pump (geothermal)
Urban environment
- 23 000,00 m2
- 90 000,00 %
- 3 658,00
Product
DSGN TWEED
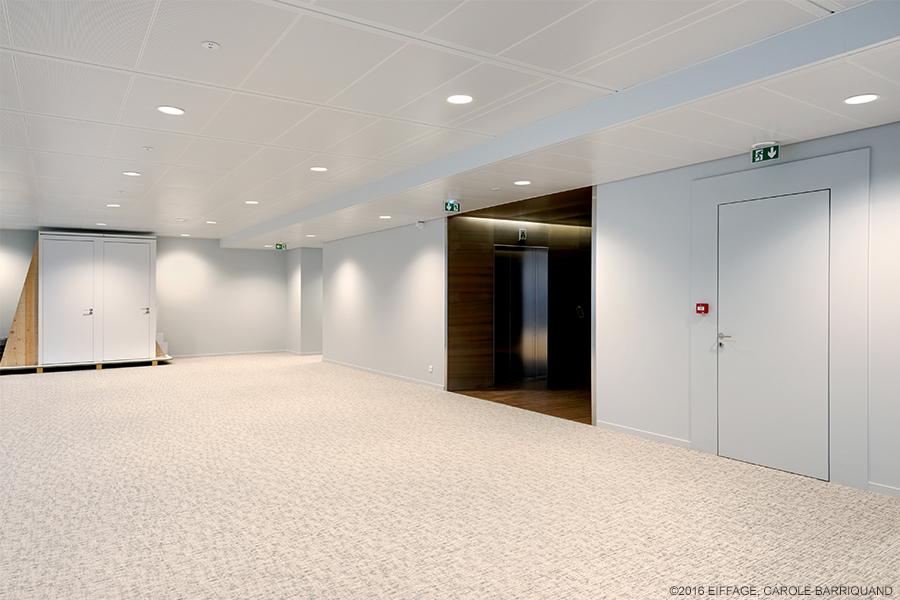
Modulyss
https://www.modulyss.comSecond œuvre / Revêtements de sol
This carpet has been installed in all floors on approximately 60,000 m2. It contributes to the good acoustic performance of interior spaces and the comfort of users. It is a material in which 69% of the content is recycled, which in particular reduces its CO2 impact.
Recycled content (69%)
• 100% PA6 Thread Dyed Nylon Solution
• Colback SMR is produced entirely from post-consumer recycled PET plastic bottles.
• Waste generated during slab cutting is chopped and added to the backing, ensuring a 10% post-industrial recycled content.
Interview
For cleaning, a water consumption of 4.72 liters / m2 / year is required, less than an acoustic linoleum or a PVC floor on foam that consume 4.8 liters / m2 / year each.
End of life
• Reuse: At the end of its life, carpet tiles can be reused in non-critical areas after cleaning to prolong the life of the product.
• Recycling: Thanks to the manufacturer's back2back program, carpet tiles can be used as raw materials for the new carpet tile dossier.
• Transformation: the manufacturer Modulyss works in partnership with Vanheede Environment Group to convert carpet tiles into secondary fuel to drastically reduce CO2 emissions.
The choice of products, systems and construction processes are in line with the estimated duration of the building estimated at 50 years.
Construction and exploitation costs
- 224 000 000 €
Water management
- 19 481,00 m3
Indoor Air quality
- Highly efficient air renovation rate of 36.5 m3 / h / occupying in the workplace and 9 m3 / h in specific pollution rooms;
- Debiting offices, meeting room, auditorium, ... controlled by presence detection or CO2 concentration via CO2 probes. The tripping threshold is equivalent to the outdoor CO2 level + 350 ppm or 1000 ppmmaximum.
- Filtration on M5 + F7 air intakes impregnated with activated charcoal + F8 (instead of F5 usually used);
- Airtightness of air networks C class;
- Use of low emission products:
Comfort
- Implementation of LEDSylvania-Concord downlight in the offices with an average power of about 5 W / m².
- Illumination level at 300 lux respected on the trays of offices.
- Uniformity in artificial lighting at 0.6 in office trays
- Coefficient of light transmission Vêture composite wood: 8%
- Power installed artificial lighting: about 5 W / m² (varies according to the zones)
- Average E:> 300 Lux (varies according to the zones)
- Uniformity Emin / Emoy: about 0.6 (depending on the zones)
- the establishment of the volumes built along a North-South axis parallel to the RN186. They thus liberate gardens oriented North / South, particularly conducive to the planting of large plants and development;
- Specific materials implemented:
- Insulation of spaces vis-à-vis the outside with4 classes of acoustic insulation of office spaces vis-à-vis the outside, following the orientations:
GHG emissions
- 50,00 année(s)
Life Cycle Analysis
- concrete / steel structure with a service life of more than 100 years;
- aluminum exterior joinery with a service life of 30 years;
- interior cladding with service life (between 5 and 15 years) corresponding to the time required for redevelopment of spaces in the private office.
- suspended suspended ceilings in offices;
- flexible flooring ("free-standing" slabs);
- removable partitions.
Reasons for participating in the competition(s)
The building participates in the expression of a mode of work still unpublished within large companies (flex office, mobility, general telecommuting one to two days a week), which has a direct impact on the occupation and evolution of places.
Among these new ways of working, the most emblematic at the Dunes is the one called FlexWork . Its principle is to rebalance individual and collective spaces towards more modularity , by giving more space to the collaborative and by planning different places according to needs: co-creation, brainstorming, telephone, stand-up meetings, etc. The concept of moving frame is important: benchmarks exist, but they do not hinder freedom of use.
Concretely, with the FlexWork employees no longer have a nominative office ; they settle, according to the needs of their project, in a shared space, with the colleagues of their choice. Moving from a territorial culture to a collaborative tool requires a 360 ° change of look, with a better quality of life and more autonomy.
The building is also an effective response to a technological challenge: to make Societe Generale the relational reference, digital, reliable, at the forefront of new technologies. At the Dunes, talent finds expression in a relaxed atmosphere, with at their disposal the range of the most innovative IT solutions.
- 5,000 FlexWork workstations
- +500 collaborative spaces
- + 150 individual workspaces to focus
- 45 relaxation areas / coffee
- 1,000 m2 reserved for start-ups
- 8 street artists animate the parking
Building candidate in the category

Santé & Confort

Coup de Cœur des Internautes

Prix des Etudiants
Dena VILLANUEVA
Architecte | Knowledge manager développement durable et innovation




