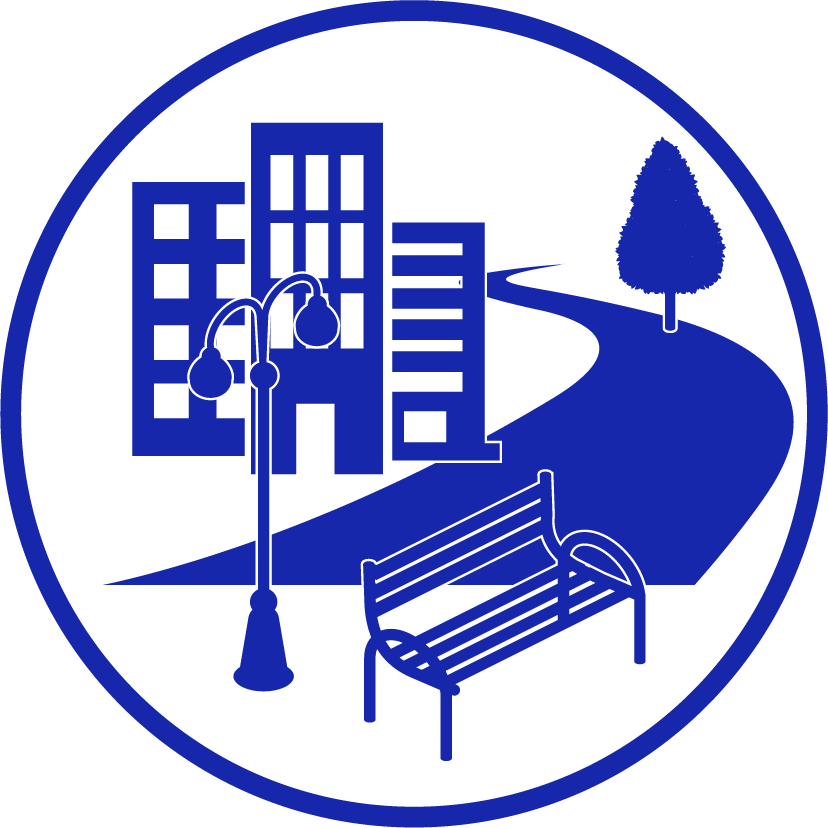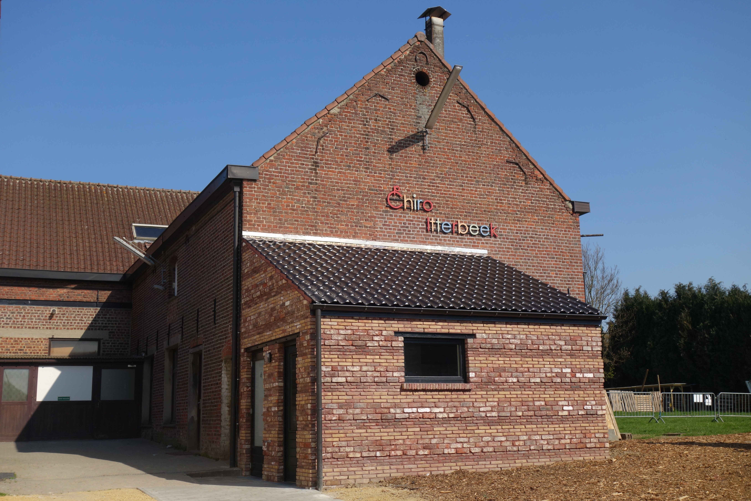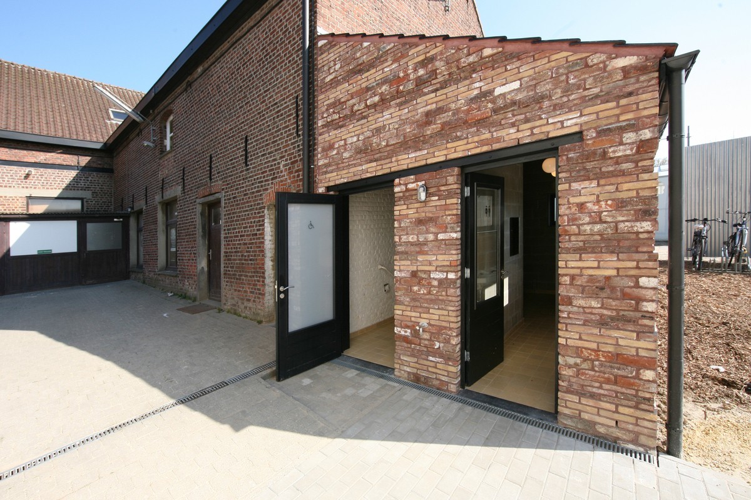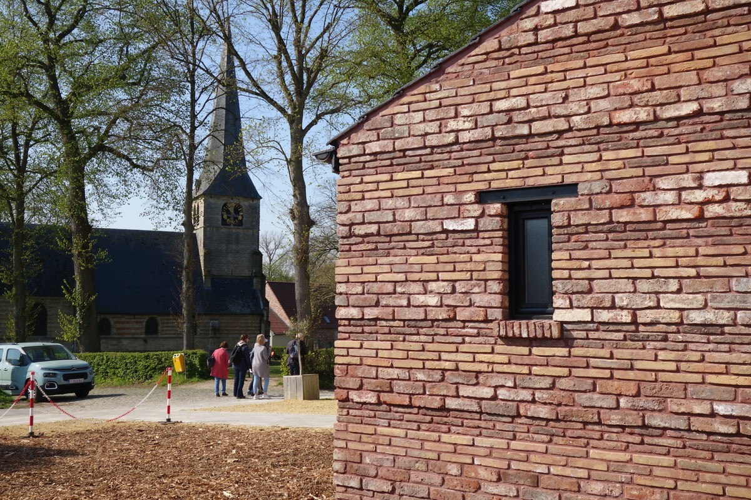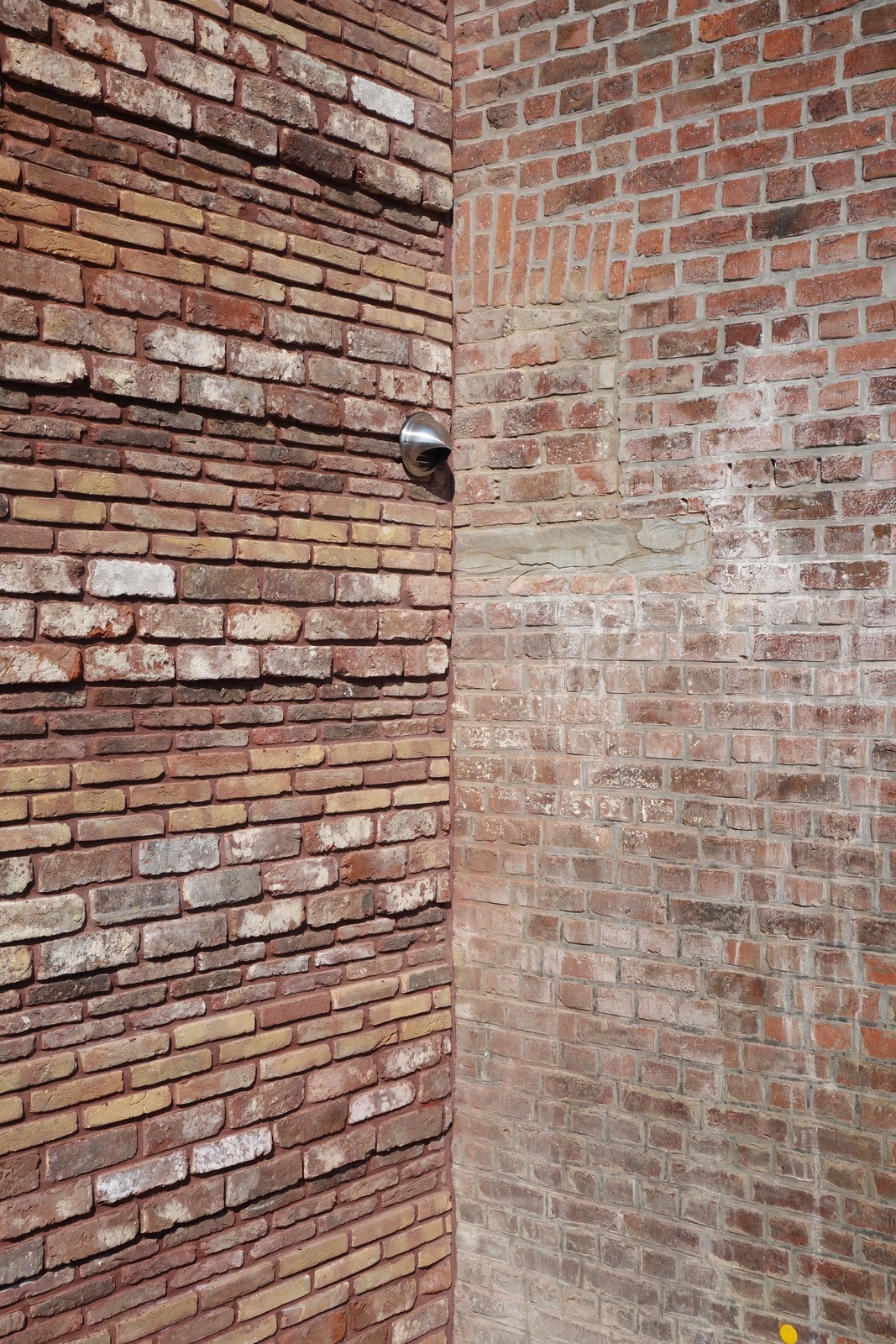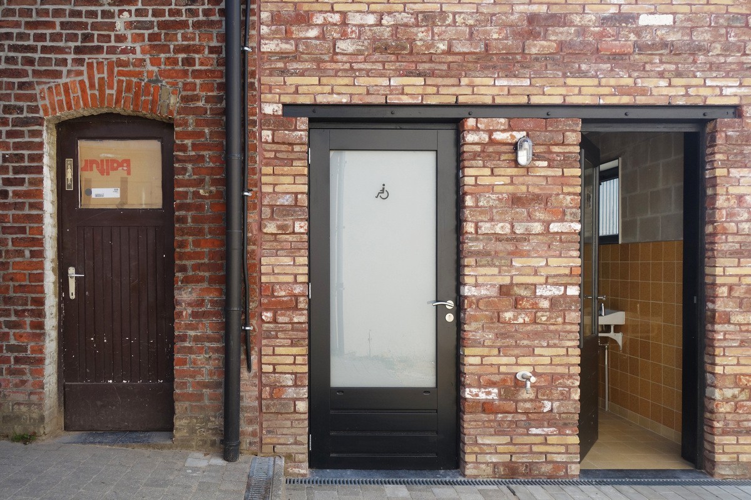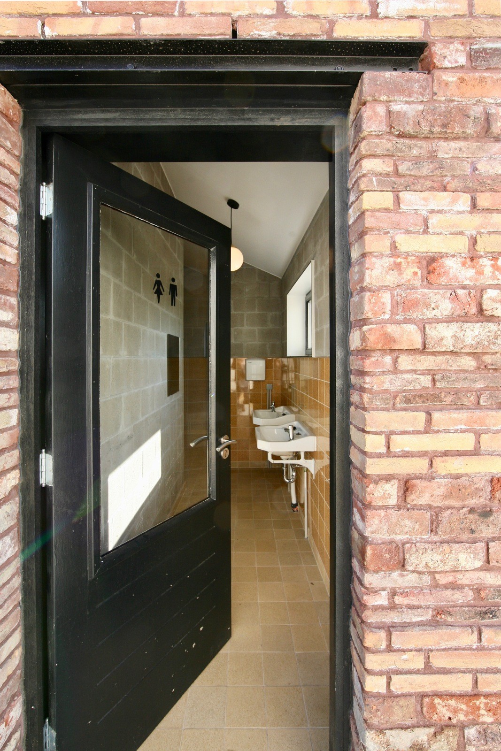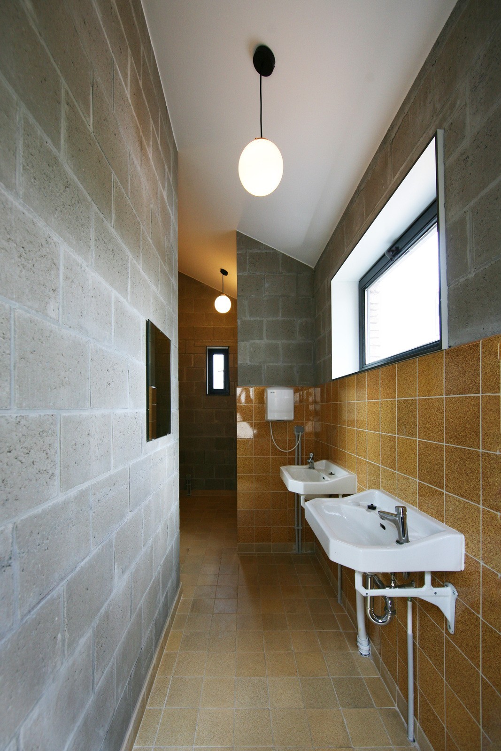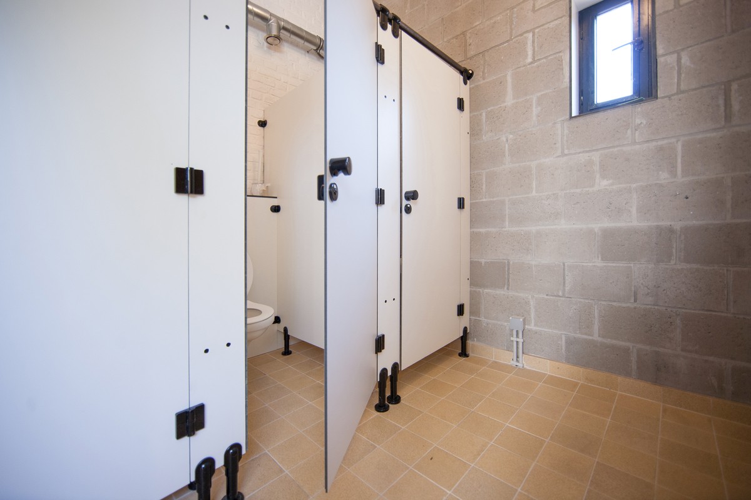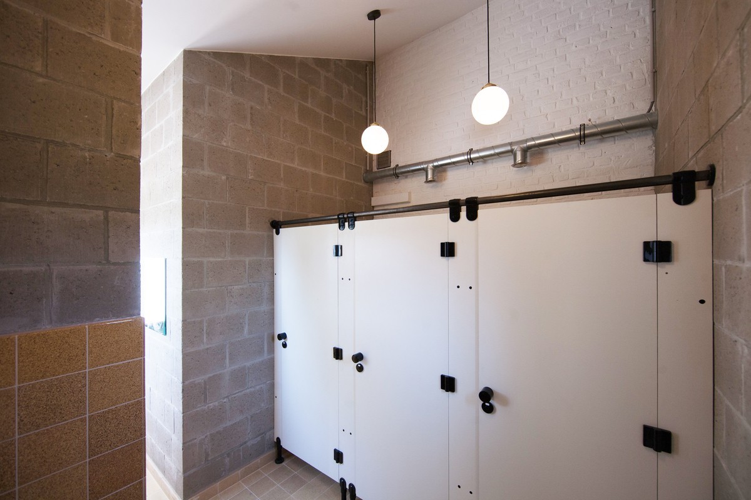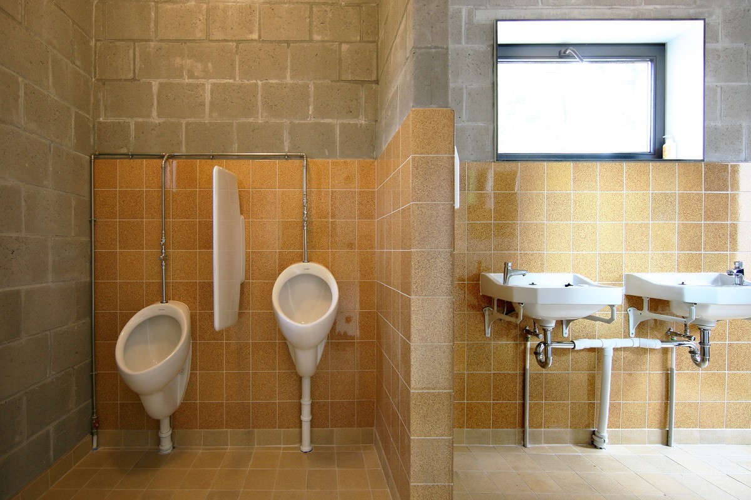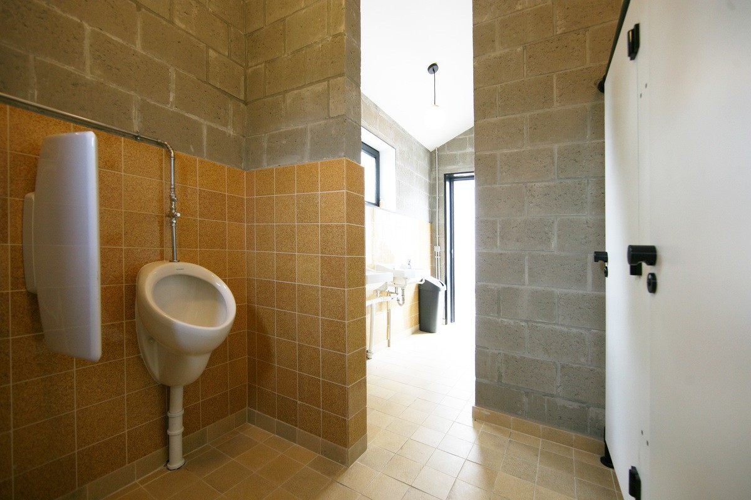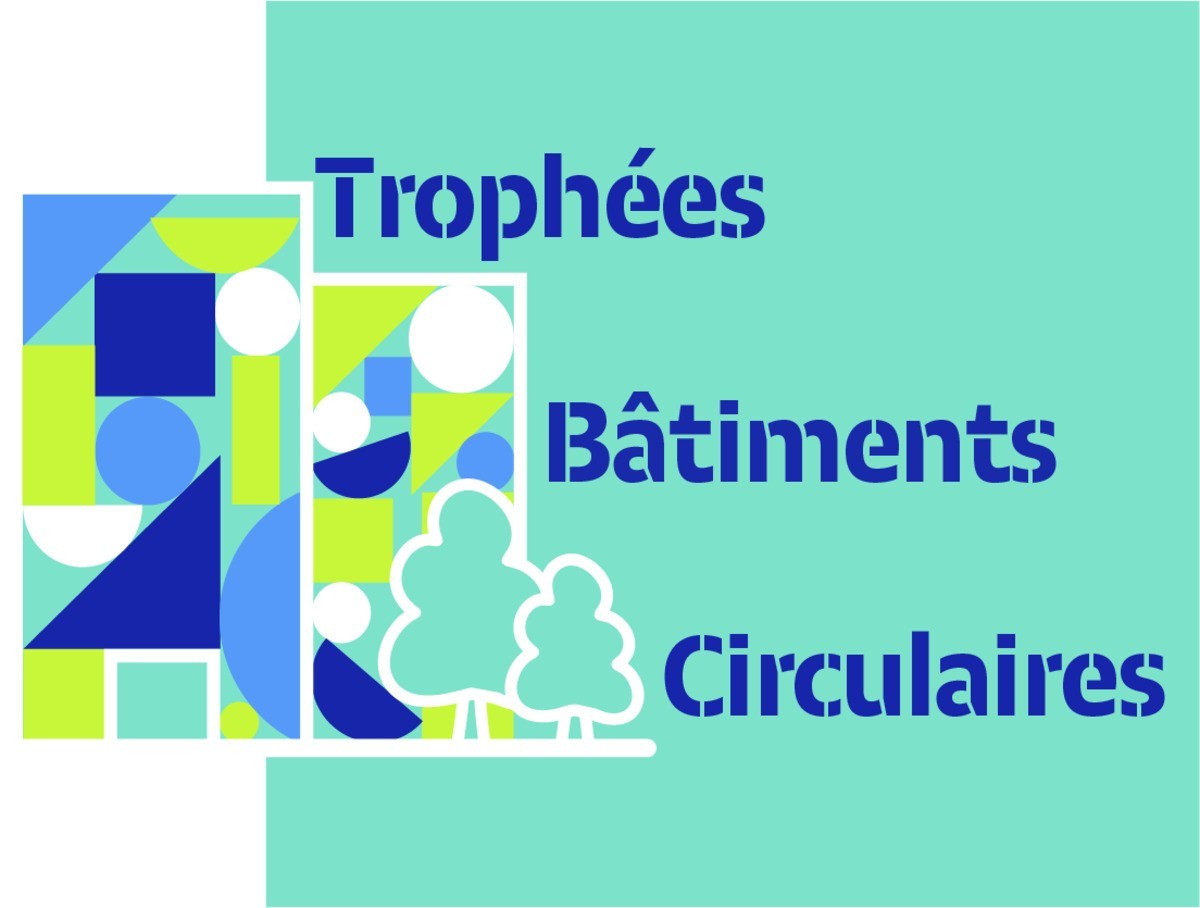Sanitary block of the Itterbeek Chiro
Last modified by the author on 05/05/2022 - 09:15
Extension + refurbishment
- Building Type : Other building
- Construction Year : 2018
- Delivery year : 2019
- Address 1 - street : Plankenstraat 23 1701 DILBEEK, Belgique
- Climate zone : [Cfb] Marine Mild Winter, warm summer, no dry season.
- Net Floor Area : 15 m2
- Construction/refurbishment cost : 55 000 €
- Number of none : 1 none
- Cost/m2 : 3666.67 €/m2
-
Primary energy need
kWhep/m2.an
(Calculation method : Other )
In 2018 Rotor was contacted by the municipality of Dilbeek to intervene in the festival "De Blik van Breugel" celebrating the 450th anniversary of the death of the famous painter Pierre Breugel, in Itterbeek, on the outskirts of Brussels. This festival took place from the beginning of April to the end of October 2019.
Rotor was contacted to design the pavilion for the festival (more information about the pavilion). This project was the perfect opportunity for the commune to highlight the use of reused materials.
It turned out that the municipality of Dilbeek was planning to build, at the same time, a new sanitary block for the members of the Chiro d'Itterbeek (youth organization), their premises being located in an old L-shaped farmhouse in the center of Itterbeek, right in front of the small church of Sint-Anna-Pede. This project could be perfectly combined with the need to provide sanitary facilities for the visitors of the festival 'De Blik van Breugel'. So a second assignment - the construction of a sanitary block next to the old farmhouse - came to Rotor. During the design phase, we proposed to the municipality of Dilbeek that we develop an exemplary project in which we would use a maximum of reusable building materials. In terms of tendering, this resulted in a design and construction contract for Rotor as designer-contractor, in association with the company CC Autrement. Little is known about the history of the farm where the toilet block was built. The building itself is the property of the Itterbeek church administration, which makes it available to the Chiro of Itterbeek. The sanitary block is the property of the municipality of Dilbeek.
This small building project is therefore an extension of the existing farmhouse, which, although completely new, consists of less than a third of new materials (in % mass). The majority of the materials are, on the one hand, materials recovered from various Belgian operators and, on the other hand, surplus from construction sites.
The facade, for example, is entirely made of bricks and joinery of reuse. The interior of the sanitary block is mainly made of reused materials sold by RotorDC. For example, the floor covering is made of ceramic tiles from a former Everheide elementary school (Brussels region) dating from the 1930s. The sanitary appliances (urinals, toilets and suspended washbasins), the lighting and the mirrors were also recovered, before finding their new destination in this project. The load-bearing structure, both the concrete blocks and the framework and associated thermal insulation, came from site surplus or surplus production. The tiles are surplus from the renovation of a villa in Brussels.
The scale of this project is modest but all the phases of a classic new construction project were carried out (foundations, sewers, shell, plumbing, electricity and interior design). The ambition to work as much as possible with reused materials was therefore explored at all levels. The objective of this small project was to show what is possible to implement and, at the same time, to identify the main logistical and organizational obstacles that can hinder material reuse projects. In this sense, the project was also an important learning experience for all involved.
If you had to do it again?
The construction site went well because the communication between the participants was fluid and easy. The question of materials was carefully thought out beforehand in order to try to use as many reused materials as possible while avoiding the need for the construction company to go and find materials in many different places. A few very specific dealers were therefore chosen. It is important to keep this point in mind for actors who also want to use a lot of reused materials. Site logistics is an important point of attention when working with reused elements. A few points for improvement in the future: Pay more attention to the finishing of the pipes that are to remain visible. Concerning the implementation of the bricks we will try in the future to use a mortar bastard rather than a cement-based mortar. The same applies to the installation of tiles.
See more details about this project
http://rotordb.org/en/projects/sanitary-block-itterbeek-chirohttps://www.randkrant.be/artikel/bouwwerk-circulair
https://opalis.eu/fr/projets/toilettes-pour-le-chiro-ditterbeek
Photo credit
Rotor asbl-vzw
Contractor
Construction Manager
Stakeholders
Construction company
CC Autrement
https://ccautrement.be/Manufacturer
RotorDC
https://rotordc.com/Manufacturer
Franck
https://www.franck.be/Manufacturer
Gebruiktebouwmaterialen
https://gebruiktebouwmaterialen.com/Energy consumption
Systems
- No heating system
- No domestic hot water system
- No cooling system
- Single flow
- No renewable energy systems
Urban environment
Product
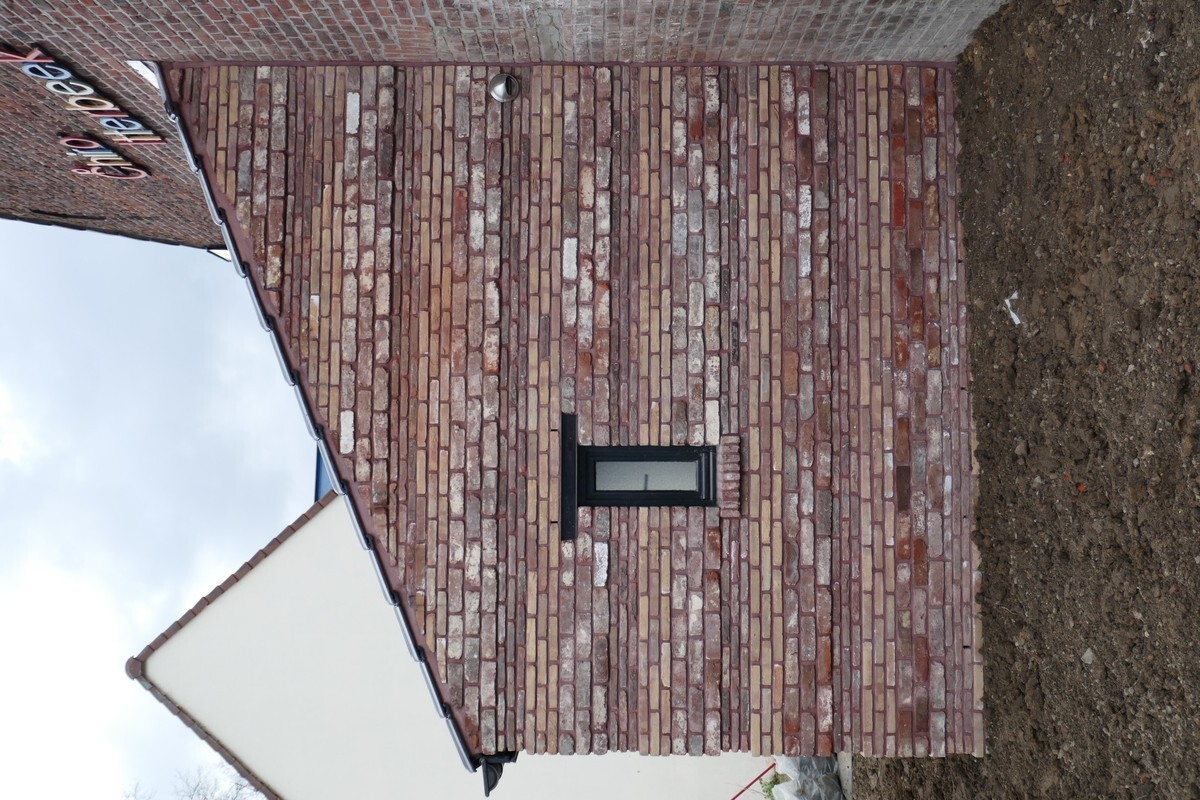
Franck
https://www.franck.be/Gros œuvre / Structure, maçonnerie, façade
Opalis
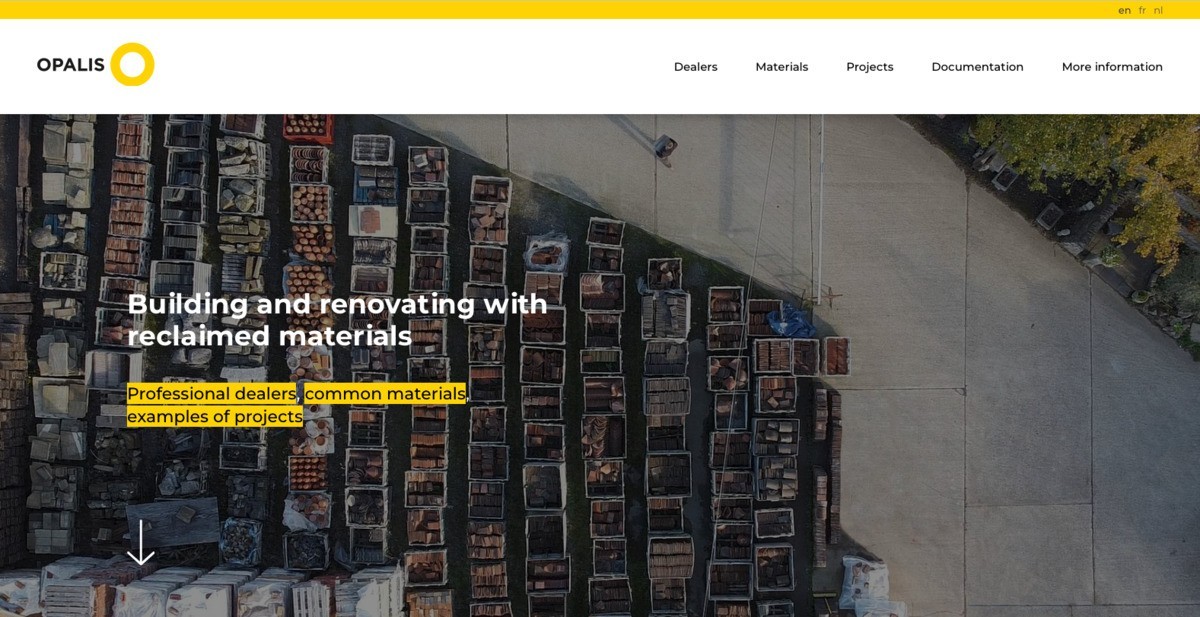 https://opalis.eu/en
https://opalis.eu/en Autres / Autres
Directory of retailers of reused materials in Belgium, France and the Netherlands.
Franck
Reusable bricks
Construction and exploitation costs
- 55 000 €
Reuse : same function or different function
- Structural works
- Structural framework
- Roofing
- Facades
- Outdoor joineries
- Floorings
- Isulation
- Electricity
- Plumbing
Environmental assessment
| Categories | Avoided CO2 (kg) | Avoided water consumption (m3) | Avoided waste (kg) |
| Outdoor facilities | 0 | 0 | 0 |
| Exterior fittings / Locksmithing - Metalwork | 0 | 0 | 0 |
| Carpentry | 329.684 | 3.188056 | 121.8929603 |
| Partitions | 0 | 0 | 0 |
| Coverage | 316.68 | 1.6648 | 174.740227 |
| Roofing / Exterior fittings | 0 | 0 | 0 |
| Lighting | 49.79989167 | 0.263489159 | 49.44712877 |
| Safety lights | 0 | 0 | 0 |
| Climatic engineering equipment | 0 | 0 | 0 |
| Electrical equipment | 0 | 0 | 0 |
| Facades | 832.17 | 4.519935 | 320.988147 |
| False ceilings | 0 | 0 | 0 |
| False floors | 0 | 0 | 0 |
| False ceilings | 0 | 0 | 0 |
| Structural work | 799.5339659 | 5.156268908 | 2822.925737 |
| Sanitary installations | 709.9528965 | 8.071864726 | 473.920472 |
| Insulation | 901.8775712 | 11.21286413 | 307.5790675 |
| Exterior carpentry | 69.69763128 | 0.633247986 | 86.79619772 |
| Interior carpentry | 173.326208 | 3.49438386 | 225.0903078 |
| Furniture | 0 | 0 | 0 |
| Paint | 0 | 0 | 0 |
| Plumbing | 0 | 0 | 0 |
| Floor coverings | 221.9516576 | 47.40818975 | 457.6578169 |
| Floor and wall coverings | 0 | 0 | 0 |
| Wall coverings | 168.0289638 | 37.24929195 | 359.5882847 |
| Building security | 0 | 0 | 0 |
| Locksmithing - metalwork | 0 | 0 | 0 |
| VRD | 0 | 0 | 0 |
| Avoided CO2 (kg) | Avoided water consumption (m3) | Avoided waste (kg) | |
| TOTAL | 4572.702786 | 122.8623915 | 5400.626347 |
| Km in a small car | Nb of rectangular bathtubs | nb of years of household waste of a French person | |
| Equivalent | 36582 | 819 | 11 |
| Equivalent trip from Paris to Nice | 42.0 | ||
| Sentence to copy below |
| The reuse operation saved the equivalent of 36582 kilometers travelled by a small car, or 42 Paris-Nice trips, 819 rectangular bathtubs filled with water and 11 years of household waste of a French person |
Water management
Reasons for participating in the competition(s)
This project, through its humble program, is intended to be exemplary in terms of its materiality and the lessons it has generated. It was a question of testing through this project the implementation of a maximum of materials of reuse while keeping reasonable the budgetary and logistic considerations.
The construction was thus carried out with materials coming from 3 different channels:
- the reuse sector ;
- surplus from construction sites ;
- new construction.
Less than a third of the materials are new (in % kg).
In today's construction industry, reused materials and construction surplus are still very rarely used for new constructions and transformations; the materials are usually reduced to aggregates with little value. This modest construction project wants to show that things can be done differently and that the process to do so is not complicated.
Building candidate in the category
