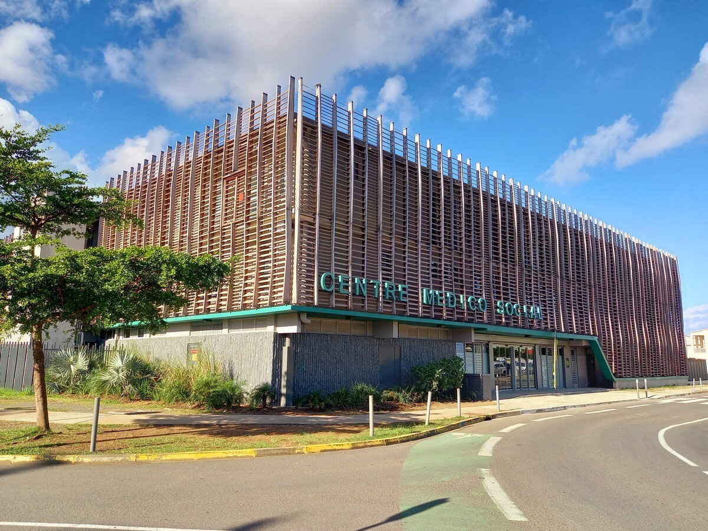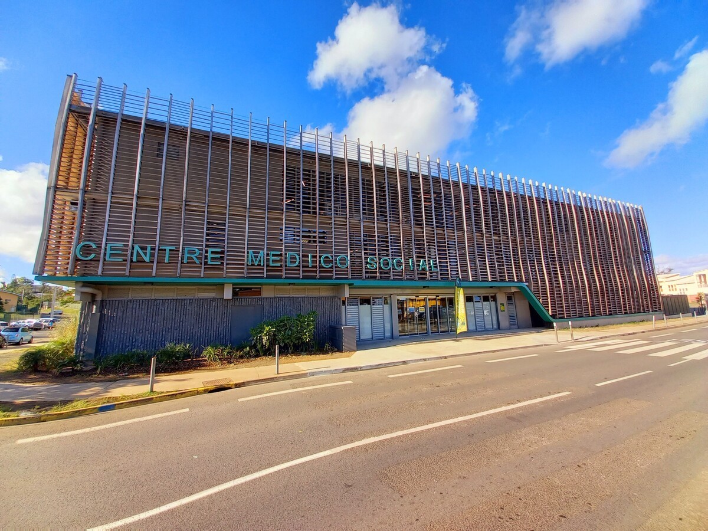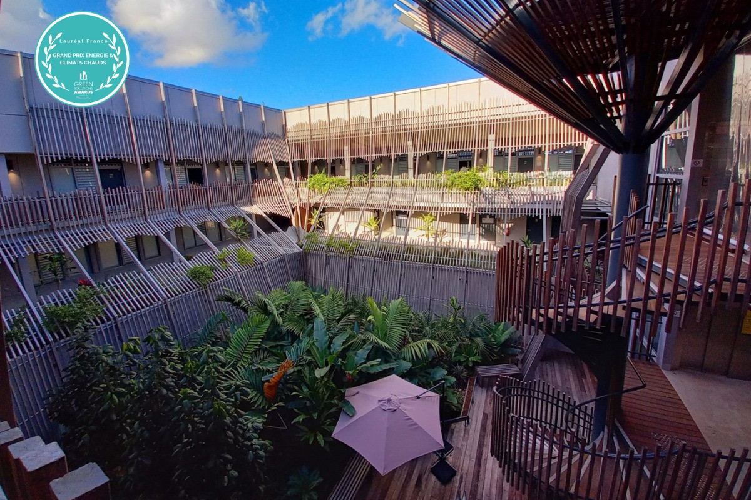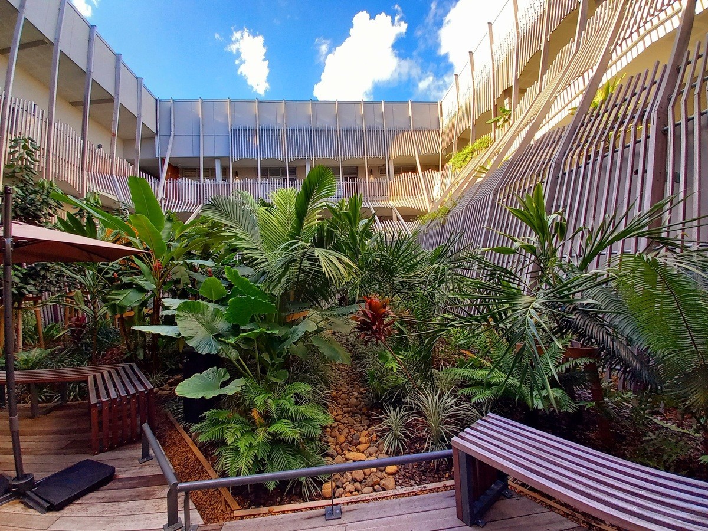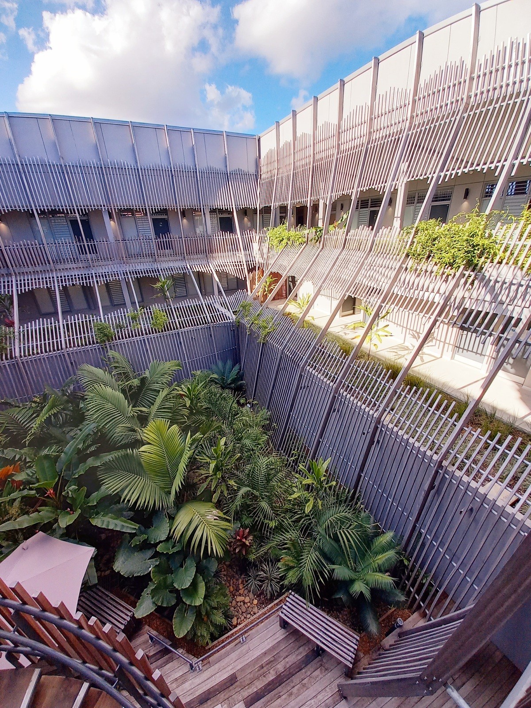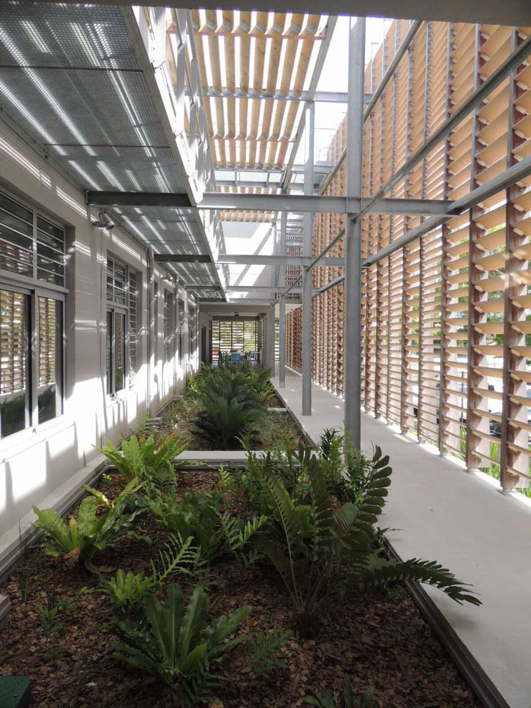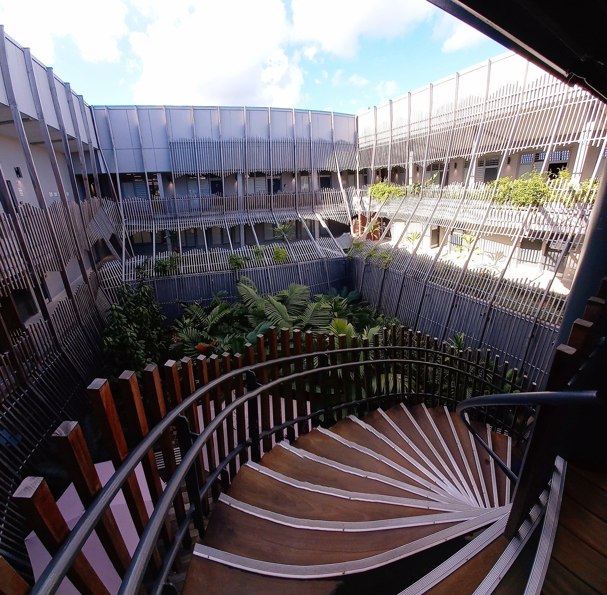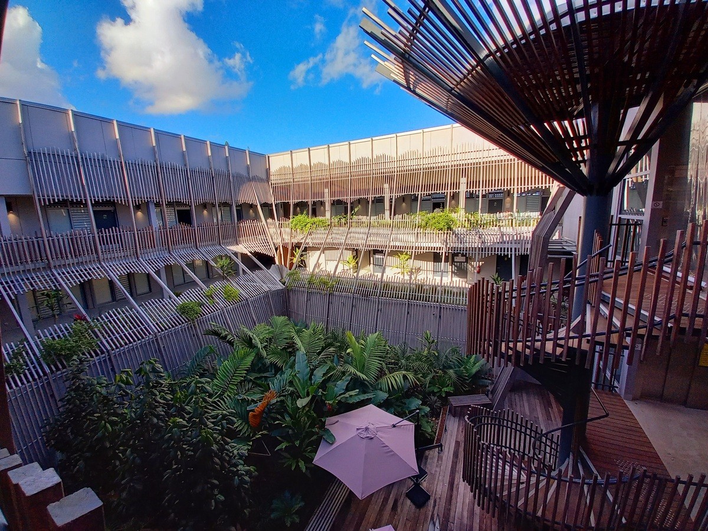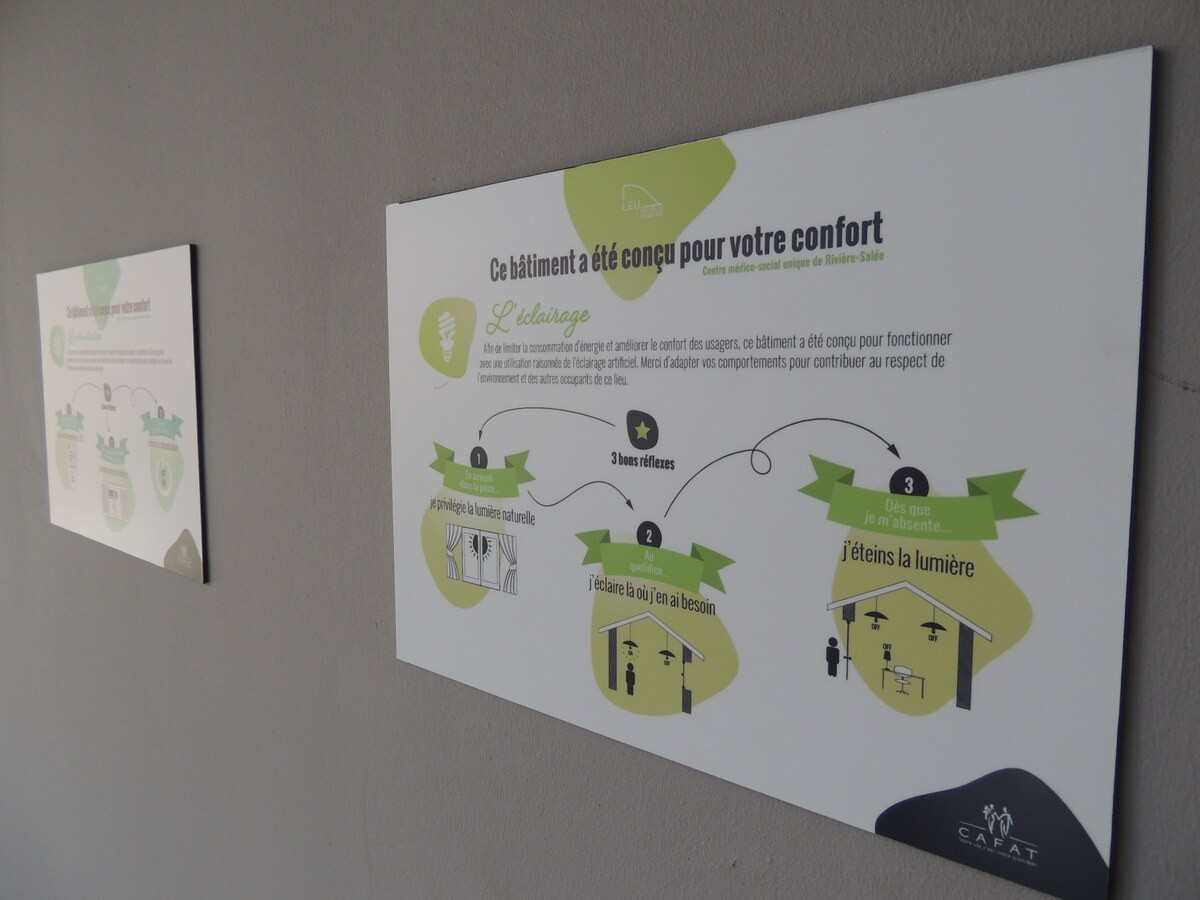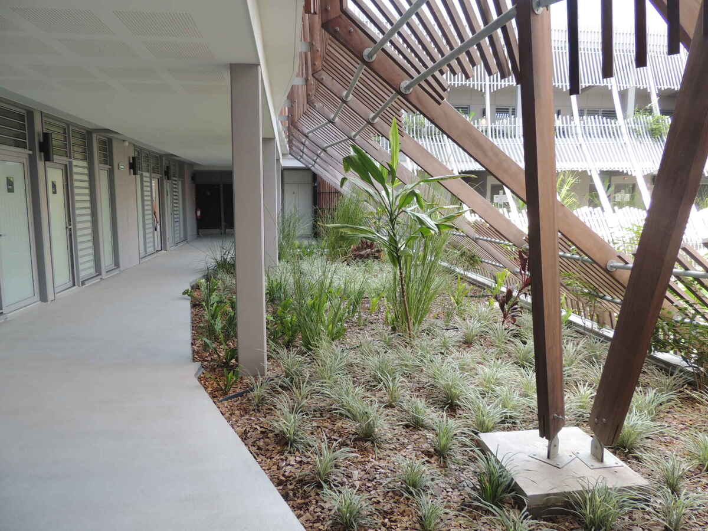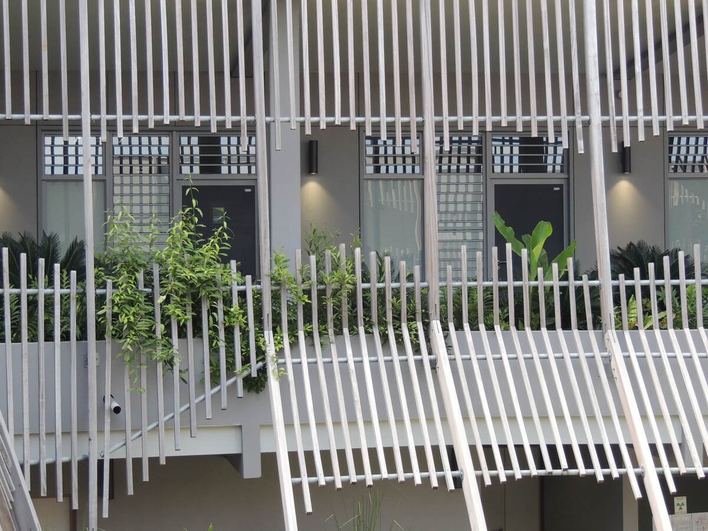Rivière-Salée Medico-Social Center
Last modified by the author on 26/05/2021 - 15:55
New Construction
- Building Type : Other building
- Construction Year : 2020
- Delivery year : 2020
- Address 1 - street : rue Lévesque 98000 NOUMEA, France
- Climate zone : [Aw] Tropical Wet & Dry with dry winter.
- Net Floor Area : 2 055 m2
- Construction/refurbishment cost : 6 704 000 €
- Number of none : 50 none
- Cost/m2 : 3262.29 €/m2
-
Primary energy need
84 kWhep/m2.an
(Calculation method : Other )
This building was awarded the Energy & Hot Climates Prize of the Green Solutions Awards 2020-21 at both national and international levels.
The Rivière-Salée medico-social center is located in Nouméa, New Caledonia. It is located in the Rivière-Salée district, in an urban area near other public facilities, in a hot and humid tropical climate.
It brings together medical care and consultation rooms, a radiology center, an analysis laboratory, offices, waiting areas and rest areas for the public or staff.
Its ambitious bioclimatic design is the result of a combined desire of the client to have an economical and resilient building, of the designers to offer an exemplary building for the Caledonian territory in all aspects of sustainable development, and of the users of benefit from healthy and comfortable premises for staff and the public.
Beyond the environmental and bioclimatic aspects, it is also a social and cultural approach that has been developed in the architecture and the landscape, with the objective of achieving an Oceanian building in which users recognize and find themselves.
Thus, the building revolves entirely around a large central patio heavily vegetated, thus making it possible to release rooms open to semi-outdoor spaces protected from the weather and the nuisances of the city. This patio is organized as a low pressure fireplace to accentuate air circulation and promote natural ventilation. The facades on the street are all provided with a double skin in porous mesh, a generalized solar filter also providing protection against urban degradation to which all buildings in the area are subject.
Thus, the majority of premises can operate with natural ventilation without air conditioning, opening onto a quiet and shaded haven , in the heart of the surrounding mineral and overheated town. The wide use of wood and the dry sector also contributes, beyond the search for a reduced carbon impact, to the appropriation of spaces and buildings by users.
Sustainable development approach of the project owner
Main objective of an economical, comfortable and healthy building.
The technical program included precise and high-performance environmental requirements, developed in a specific thesis on the environmental quality of the project, and including in particular numerous justifications to be presented by the team of designers during the studies (dynamic thermal simulations, calculations of solar factors , simulations, ...).
An environmental approach, sometimes simply addressed on previous projects, was developed by the MOA for the first time in a comprehensive manner on this project.
Architectural description
The Rivière-Salée medical-social center is a tropical Oceanian bioclimatic building.
All the premises are articulated around the central patio, the true heart of the project, both for its active role in natural ventilation and for its lush vegetation that adorns all the spaces.
The exterior facades are all covered with a protective double skin that filters solar gain, rain, dust, views and possible frequent degradation in the area.
With the exception of the technical rooms and the laboratory, all spaces are through or semi-exterior, to promote natural ventilation and limit the use of air conditioning.
Building users opinion
A detailed post-construction assessment is planned after 6 months of use (July 21). Detailed questionnaires will be completed by all staff on the concepts of thermal and visual comfort, the use of technical systems, etc.
The first feedback from occupants over the first 2 months of use shows great satisfaction in the use of the premises and their comfort.
If you had to do it again?
Since the start of use, in January 2021, some adjustments have been made: - problem of dazzling of people stationed at the reception of the R + 2, semi-outdoor space. Additional blinds have been installed to protect from direct sunlight. - the commissioning of the GTC system and the handling by the staff remains, 3 months after delivery, still hesitant. Technical system sophisticated but difficult to use without technical staff permanently in the establishment. Need for a specific procedure for securing the premises in the event of cyclones, in particular the semi-outdoor spaces and the furniture located in these spaces, which had to be adjusted and detailed to the staff after the first cyclone alert.
See more details about this project
Photo credit
Urban Ecology Laboratory
Contractor
Construction Manager
Stakeholders
Contractor representative
SECAL
+687 46 70 00
https://secal.nc/Designer
LAB réunion
+262 262 35 42 26
https://labreunion.fr/Other consultancy agency
Laboratoire d'Ecologie Urbaine
jocelyn MESCHENMOSER ; leu[a]nautile.nc
https://www.leureunion.fr/Environmental Quality Study Office
Other consultancy agency
ECEP
+687 23 22 22
design office for all trades
Environmental consultancy
LFJ design paysage
Laetitia Franzini Jacquin
landscaper
Other consultancy agency
SIGMA
Joel Beaumont
BET VRD
Other consultancy agency
ES2
Anne Gesdon
BET fire safety
Type of market
Global performance contract
Energy consumption
- 84,00 kWhep/m2.an
- 225,00 kWhep/m2.an
Real final energy consumption
33,00 kWhef/m2.an
Envelope performance
More information
A mission to monitor actual consumption during the first year is planned by the environmental consultant. It will make it possible to identify certain drifts and to take stock at the end of the first year of use. Signs specifically designated for this building were also produced, to make users aware of energy savings and the proper use of technical devices and systems.
Systems
- No heating system
- Solar Thermal
- VRV Syst. (Variable refrigerant Volume)
- Natural ventilation
- Free-cooling
- Single flow
- Solar photovoltaic
- 51,00 %
Urban environment
- 2 965,00 m2
- 47,00 %
- 757,00
Product
RESYSTA
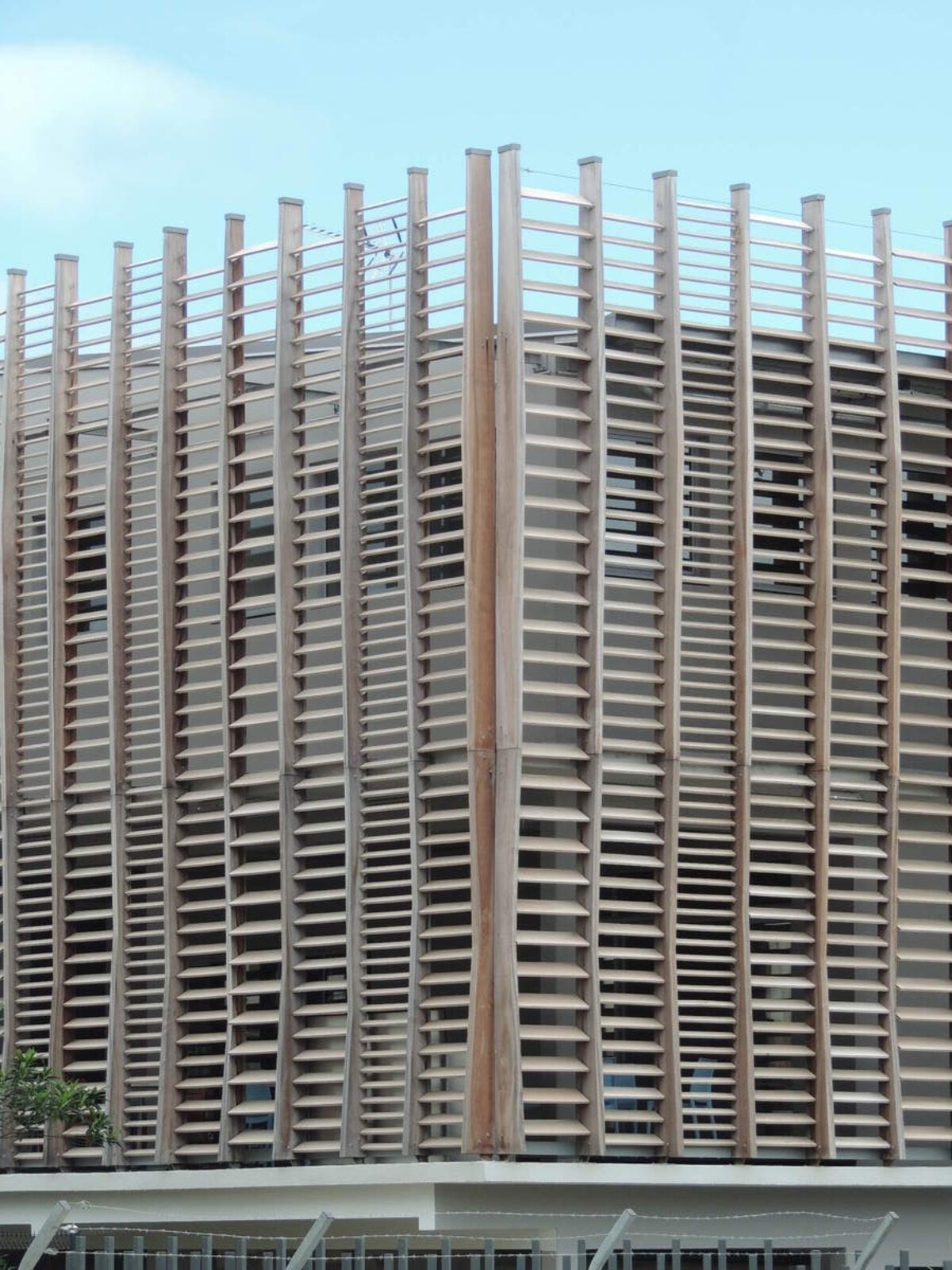
Resysta
https://www.resysta.com/Gros œuvre / Structure, maçonnerie, façade
Realization of all the double-skin slats in RESYSTA material. After a long comparative analysis of different materials and solutions, it was decided to produce these elements with this composite consisting of rice husk, rock salt of mineral oil. It was chosen for its mechanical properties, its resistance to degradation and bad weather, but above all its very efficient environmental performance. In all, 8770 boards 70cm long were used on the 3 most exposed facades. This material, which is highly visible on the building, helps to highlight the project owner's environmental commitment to this project.
Implementation, handling and work as easy as wood according to the structural company responsible for the installation.
Construction and exploitation costs
- 830 000 €
- 7 534 000 €
Water management
- 400,00 m3
- 40,00 m3
Indoor Air quality
Comfort
GHG emissions
- 30,00 KgCO2/m2/an
- 50,00 année(s)
Reasons for participating in the competition(s)
The building allows operation in natural ventilation and therefore economical, thanks to the articulation of the premises around a low pressure patio whose dimensions have been determined by studies on a model in a wind tunnel.
Integration of vegetation in the heart of the building to contribute to natural refreshment: in the lush patio, vegetated terraces, very large hanging planters on the upper floor, vegetated front feet, green parking.
Main framework in reinforced concrete, but very extensive use of the dry process and wood for the filling of the facades (steel and firbocement), the double-skin and cladding of the facades (exotic wood, Resysta), the main staircase (steel, wood), various furniture and cladding (wood).
Global approach to energy control, with a limitation of the air-conditioned area, operation with natural ventilation for most spaces, economical equipment (regulated and optimized VRV air treatment, DC motors, LED lighting, stirrers efficient air, ...), solar hot water production, and a photovoltaic solar farm on the roof operating in self-consumption connected to the network.
Health and care building with an approach centered on the comfort of patients and staff: thermal comfort in the hot season with optimized natural ventilation and a naturally cooled building, visual comfort with natural lighting favored in all premises by a double exposure and large windows all protected from direct sunlight, olfactory comfort with a building facing the protected patio and the presence of vegetation in all spaces even upstairs, acoustic comfort with wood mesh coverings for the patio and the waiting areas. the materials and coatings are chosen for their environmental characteristics and their low levels of VOC emissions.




