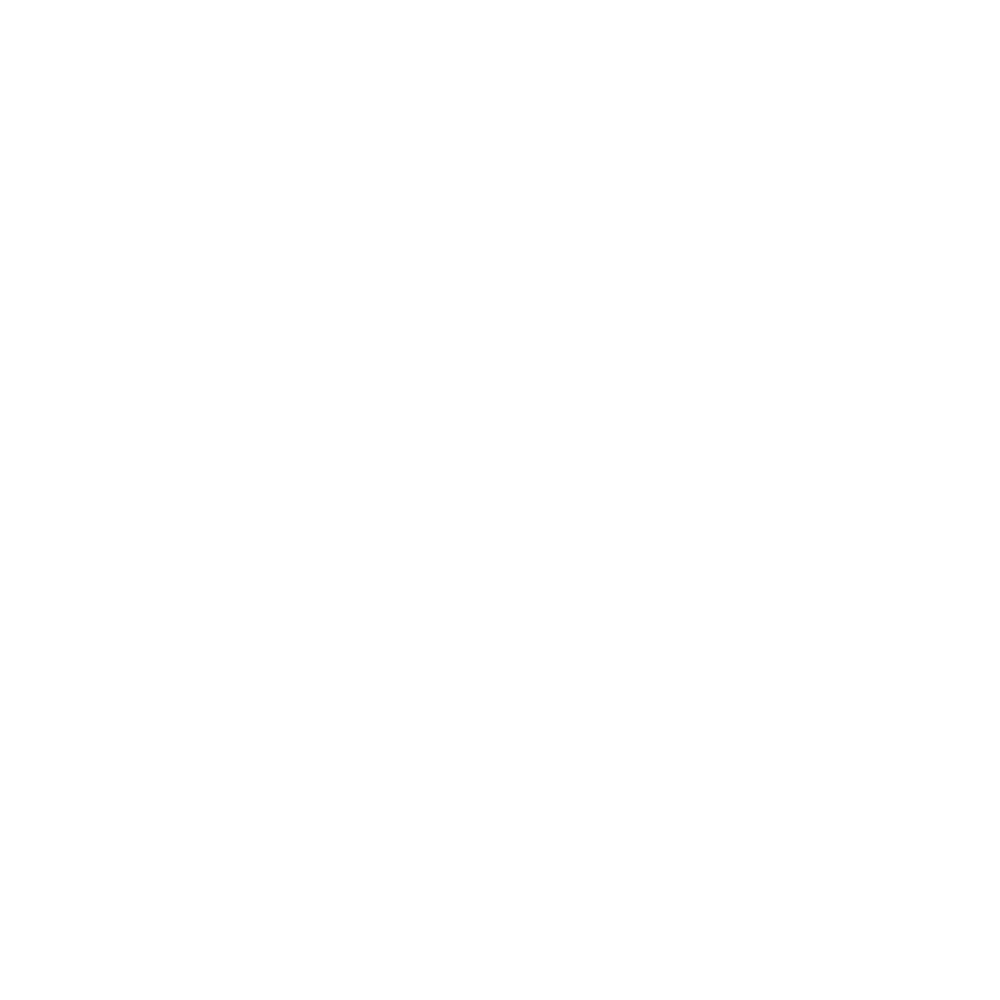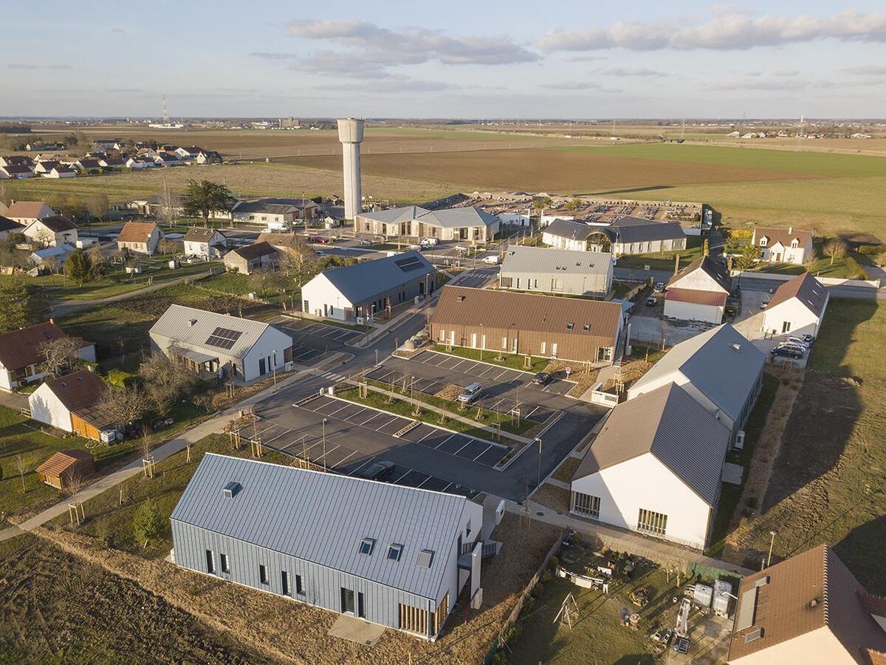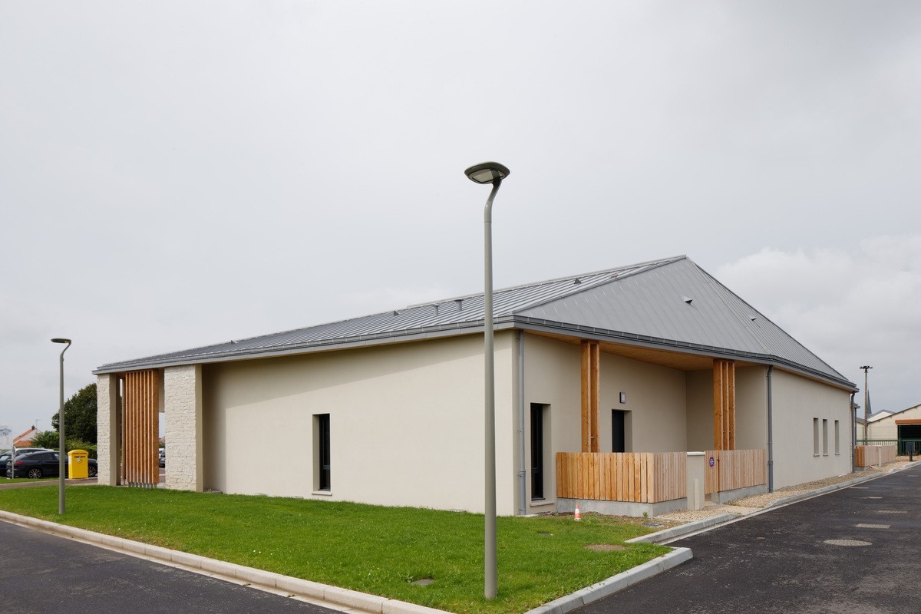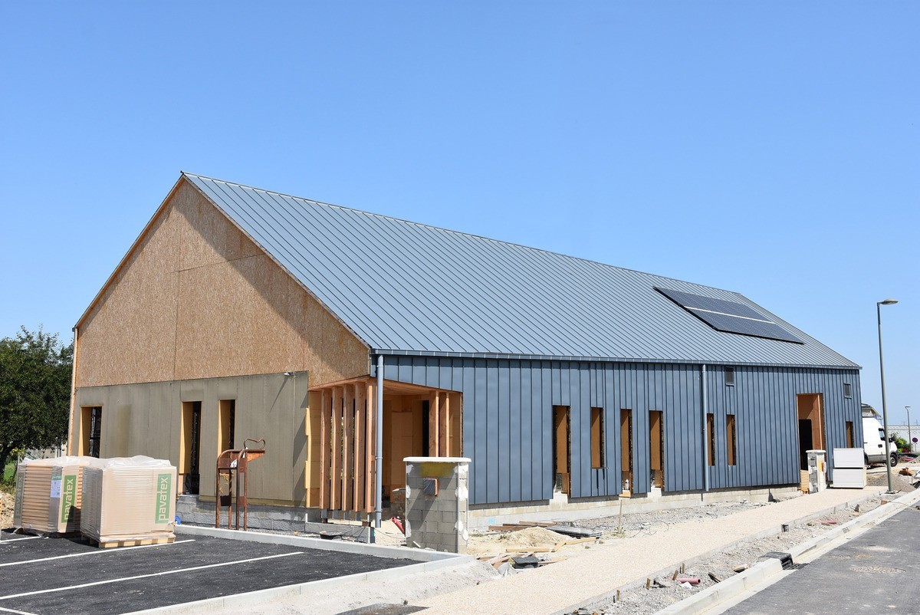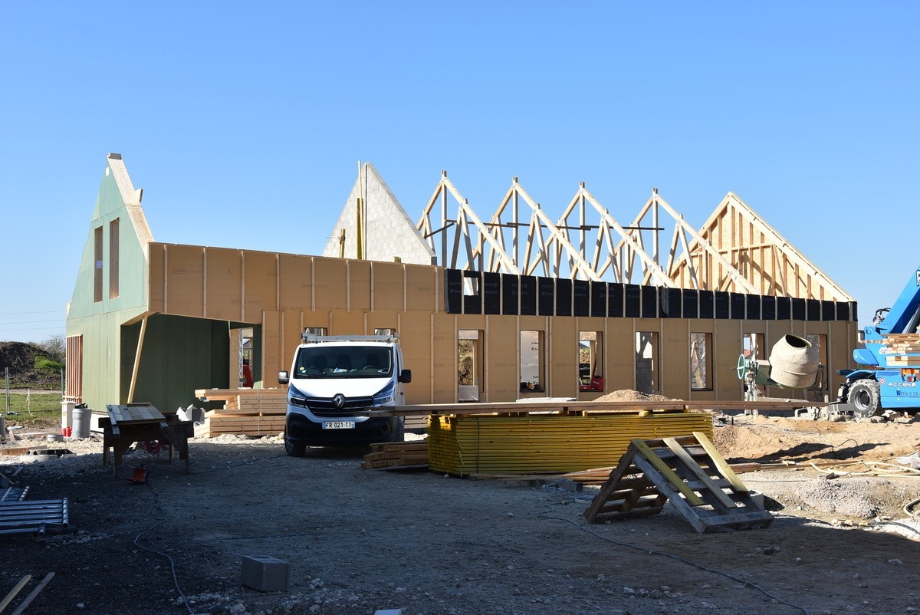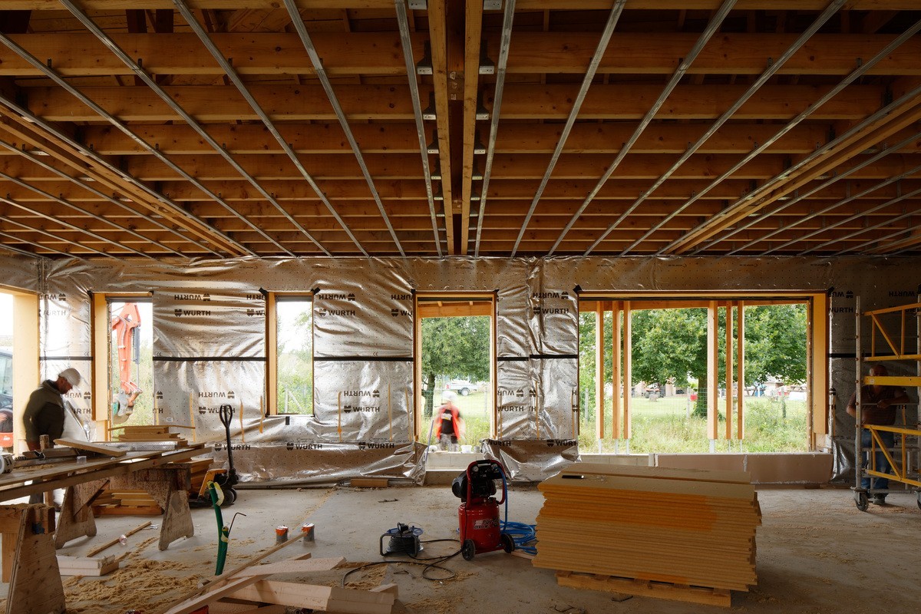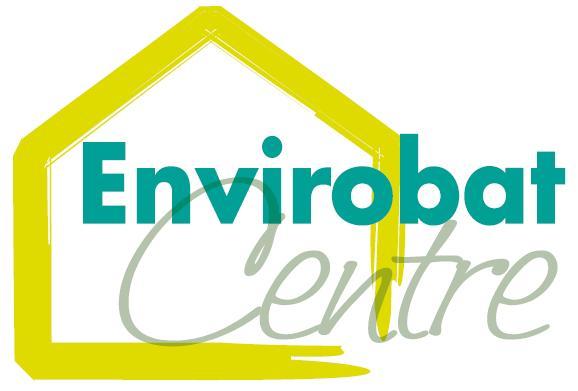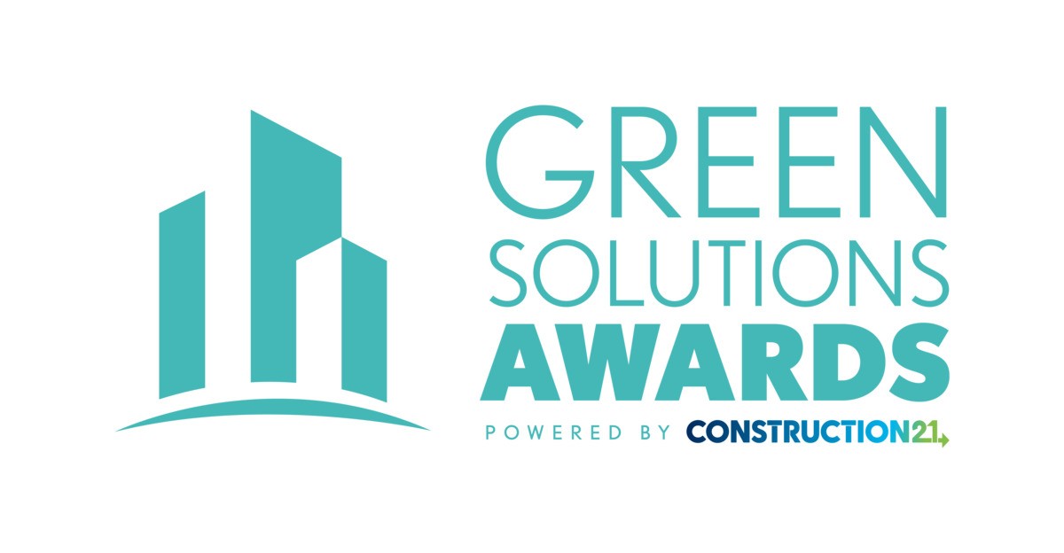Revitalization of the Bourg Center
Last modified by the author on 06/12/2022 - 10:46
New Construction
- Building Type : Other building
- Construction Year : 2020
- Delivery year : 2021
- Address 1 - street : 250 Rue Marcel Donette 45700 PANNES, France
- Climate zone : [Cfb] Marine Mild Winter, warm summer, no dry season.
- Net Floor Area : 1 785 m2
- Construction/refurbishment cost : 5 716 373 €
- Number of none : 6 none
- Cost/m2 : 3202.45 €/m2
-
Primary energy need
81 kWhep/m2.an
(Calculation method : RT 2012 )
The operation concerns the design of a new heart of the City, in connection with the existing Town Hall, within a site in full requalification (subdivisions in the course of realization, project of modification of the road network, rehabilitation of the 'old train station). This operation offers the city of Pannes both shops and services as well as spaces for care, work and relaxation. Local companies have been favored (95% of the work) and the buildings constructed are energy efficient.
The organization of buildings and flows takes into account the needs and uses of residents and users. The treatment of outdoor spaces plans to develop quality green spaces, punctuated by forecourts.
A building made from local biosourced materials
Within this urban renewal project, the central building of the Center Bourge is built according to the following construction methods:
- Wooden frame walls with insulation distributed in straw;
- Insulating joist-slab floors;
- Wooden floor structure;
- Traditional framework;
- Insulation in blown cellulose wadding.
The straw comes from crops in the town of Pannes. It was stored by the city on its territory to then be installed in the wooden frame walls by the UTB carpenter in Villemandeur (<8 km from the construction site). The prefabricated elements were then assembled on site.
Photo credit
Vincent Bourgoin
Contractor
Construction Manager
Stakeholders
Thermal consultancy agency
ECR - ECI
contact[a]ecr-eci.fr
Company
UTB BE Charpente
https://www.utb.fr/Company
Bidet Isolation
Company
Etablissement Riguet
Company
Revil maçonnerie
Designer
Vincent Bourgoin Architecte
Energy consumption
- 81,00 kWhep/m2.an
- 81,00 kWhep/m2.an
Systems
- Heat pump
- Individual electric boiler
- No cooling system
- Humidity sensitive Air Handling Unit (Hygro B
- No renewable energy systems
Product
Timber frame walls, straw filling
UTB
Utb has specialized for several years in the manufacture and installation of timber frame walls.
Indeed, wood has become a very good alternative to concrete, it has many thermal, environmental and aesthetic advantages.
Thus, buildings made of wooden frames guarantee natural and efficient insulation for its users.
At the request of the City of Pannes, which wanted to favor local materials, the walls are insulated with local straw.
Construction and exploitation costs
- 5 716 373 €
Reasons for participating in the competition(s)
This construction is part of a requalification program for the town center in order to make it more attractive. The building itself has used a large number of biosourced and local materials, wooden frame walls with insulation distributed in straw.
Building candidate in the category
