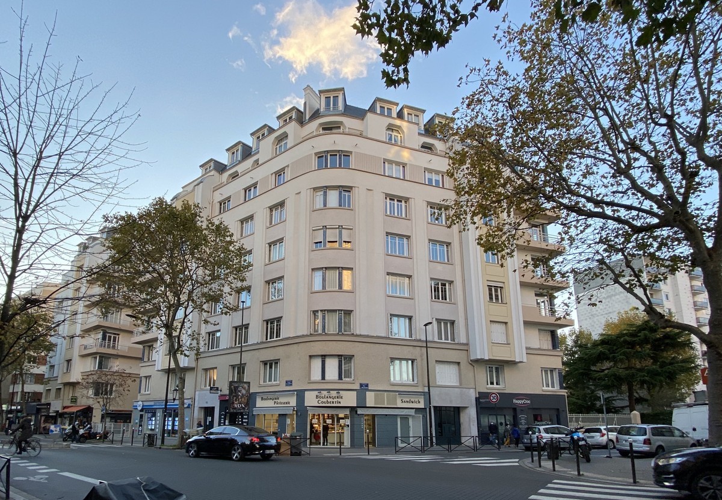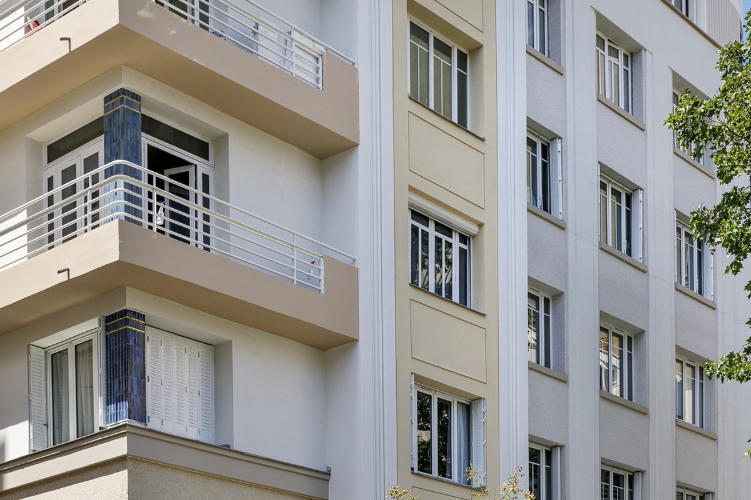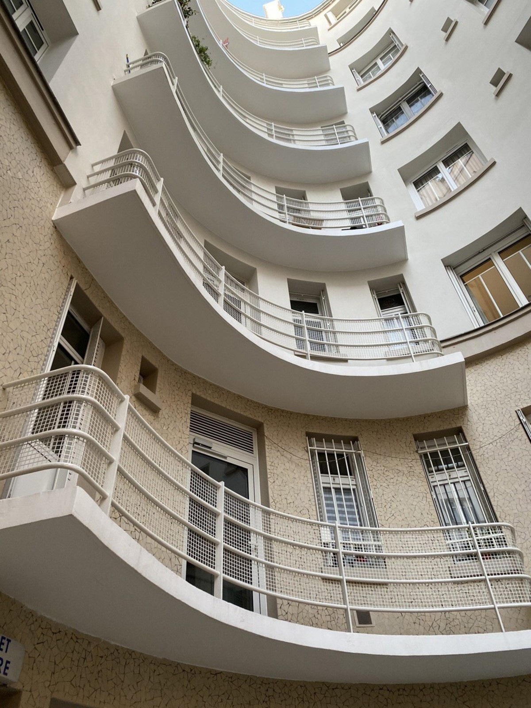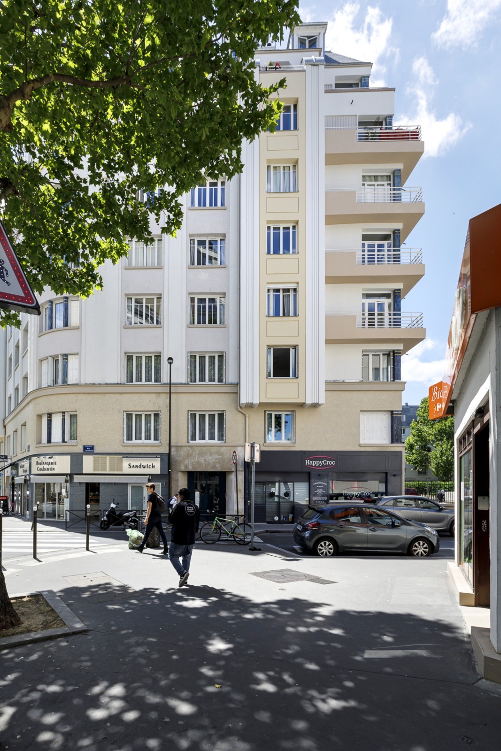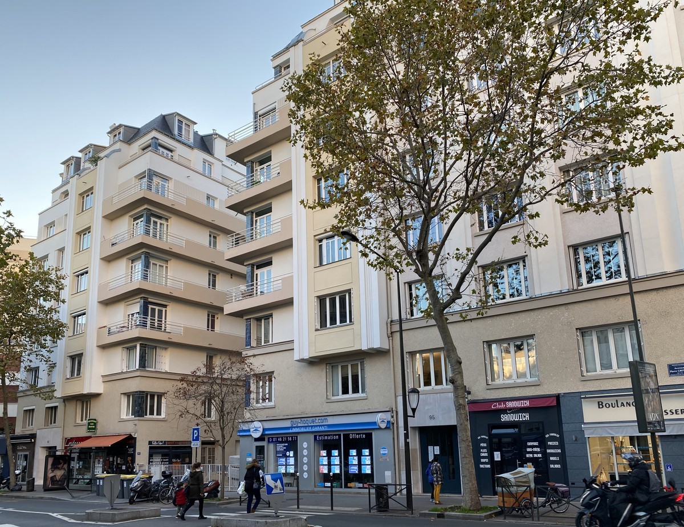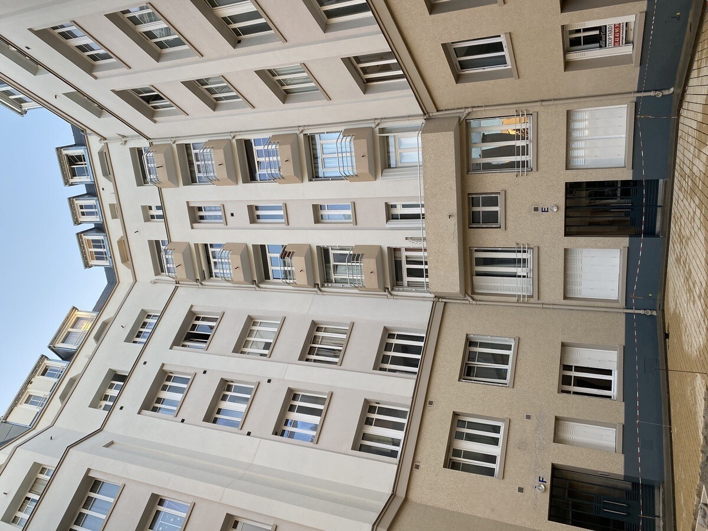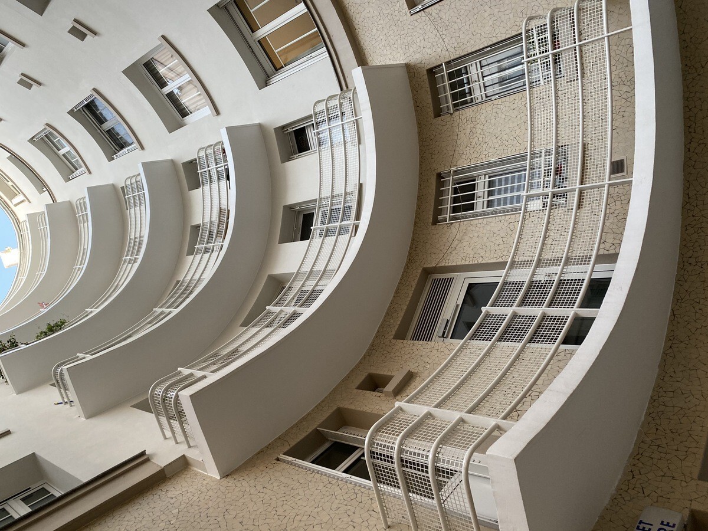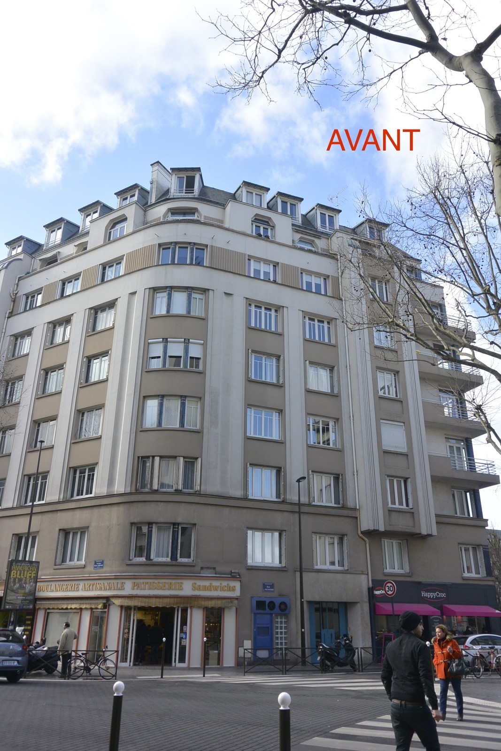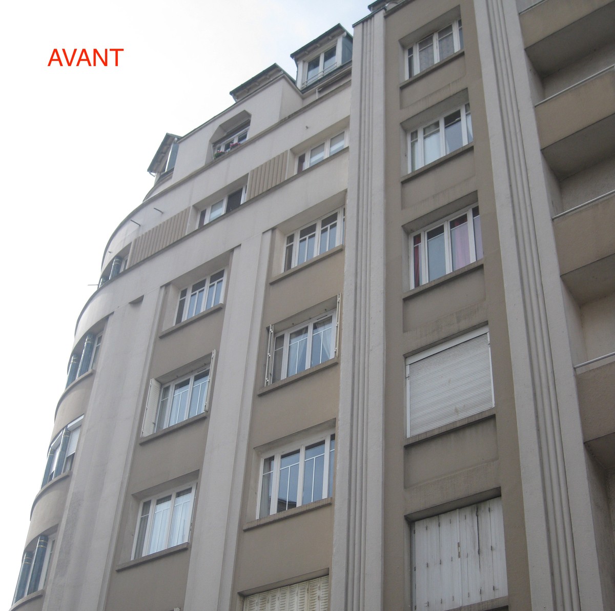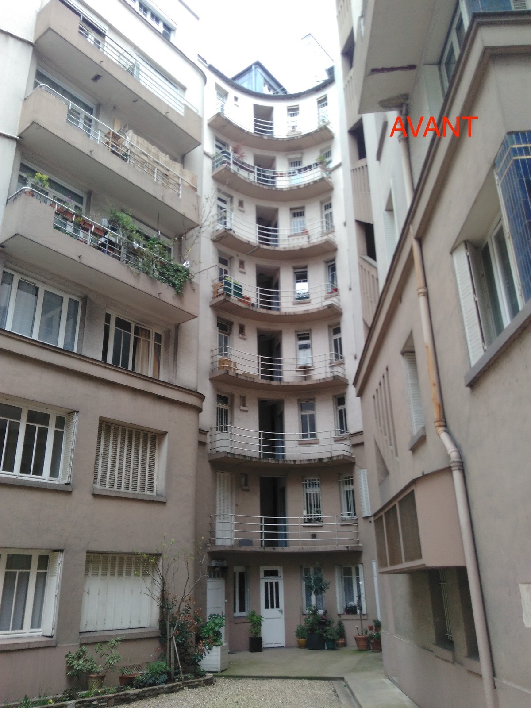Residential building Pierre de Coubertin
Last modified by the author on 17/02/2021 - 17:23
Heritage renovation
- Building Type : Collective housing < 50m
- Construction Year : 1932
- Delivery year : 2020
- Address 1 - street : 93-95 avenue Pierre Grenier 92100 BOULOGNE-BILLANCOURT, France
- Climate zone : [Cfb] Marine Mild Winter, warm summer, no dry season.
- Net Floor Area : 10 604 m2
- Construction/refurbishment cost : 3 866 000 €
- Number of Dwelling : 205 Dwelling
- Cost/m2 : 364.58 €/m2
Certifications :
-
Primary energy need
92 kWhep/m2.an
(Calculation method : RT existant )
Restore the architectural integrity of a residential building that is part of the modern architectural tradition of the 1930s, particularly present in Boulogne
A true architectural laboratory, Boulogne-Billancourt saw the emergence of the foundations of modern architecture and the imprint left by the art of the 1930s built the city's architectural and urban identity. To what extent can we consider the respectful renovation of such heritage treasures while optimizing energy performance and reducing greenhouse gases?
Support the co-ownership towards a successful project by favoring avant-garde solutions
The project includes the complete renovation of the facades and roofs (including restoration of heritage elements) as well as the renovation of the heating and ventilation systems to reach the BBC level (Low Consumption Building).
Reezome proposed to revert to the previously existing solution of geothermal heating of the 205 homes, by restarting the boreholes and replacing the heat pump. This heat pump, with a high coefficient of performance, covers around 80% of the heating needs, the back-up being provided by an existing gas boiler as a relay.
The innovative use of a very fine airgel ball coating also makes it possible to combine better insulation performance and respect for the architecture of an emblematic building of the 20th century heritage.
Appropriate support
The operation was supported by the Ile-de-France Region within the framework of the Coprodurable AMI.
Reezome led this operation as part of a Project Management Assistance (AMO) mission, including the global audit, technical design, financial engineering, project communication, financial package and representation. with institutional organizations.
Project management was provided by A&M Architecture.
Sustainable development approach of the project owner
The sustainable development approach consists of a strong reduction in energy consumption while preserving the architecture of buildings: the use of an innovative technique for the insulation of facades (implementation of an insulating coating based on beads of aerogel) made it possible to reduce consumption while respecting the architecture of the facades. The renovation was also imagined in a global way by intervening on all the loss stations (walls, roofs, ventilation) so that the energy and environmental gains are significant and real.
Architectural description
The architectural ensemble includes 6 buildings built on an irregular plot of which the common entrance is located on avenue Pierre Grenier with a pedestrian entrance and temporary car access. The buildings are all the same height, they house housing while building 2, which extends deep into the plot, houses an office floor and several underground levels.
The "Art Deco" spirit is found throughout the facades and the building blocks by the form and materials used:
- front section in the main facades
- continuous balconies forming passageways and tubular railings in the Paquebot style
- trapezoidal lintels
- parapet railing of the service stairs (building A - B)
- glazed ceramics on corner posts
- terrazzo and mosaic on the floor of the halls
- metal hall doors with marshal's baton handle
- set of tubular guardrails
- the notches in the parapet full of concrete
- rounded connection of building volumes
- geometric indentation of the facades
- recessed facade panels
- hollow moldings
Building users opinion
Thermal comfort is greatly improved in the accommodation, in particular on the top floor where the occupants suffered extreme heat in summer due to the location under the uninsulated attic.
The co-owners also notice a sharp increase in the value of apartments after renovations.
See more details about this project
https://gpsoe.coachcopro.com/fiche-de-site/17bf0968-6400-4220-90ce-70a7fe98c61bhttp://www.reezome.com/copro-pierregrenier-boulogne.html
Photo credit
ReeZOME
Contractor
Construction Manager
Stakeholders
Assistance to the Contracting Authority
ReeZOME
01 41 31 51 50
http://www.reezome.com/index.htmlEnergy consumption
- 92,00 kWhep/m2.an
- 250,00 kWhep/m2.an
Envelope performance
Systems
- Condensing gas boiler
- Geothermal heat pump
- Condensing gas boiler
- Heat pump
- No cooling system
- Humidity sensitive Air Handling Unit (Hygro B
- Heat pump (geothermal)
- 80,00 %
Urban environment
Product
FIXIT 222 Airgel insulating plaster
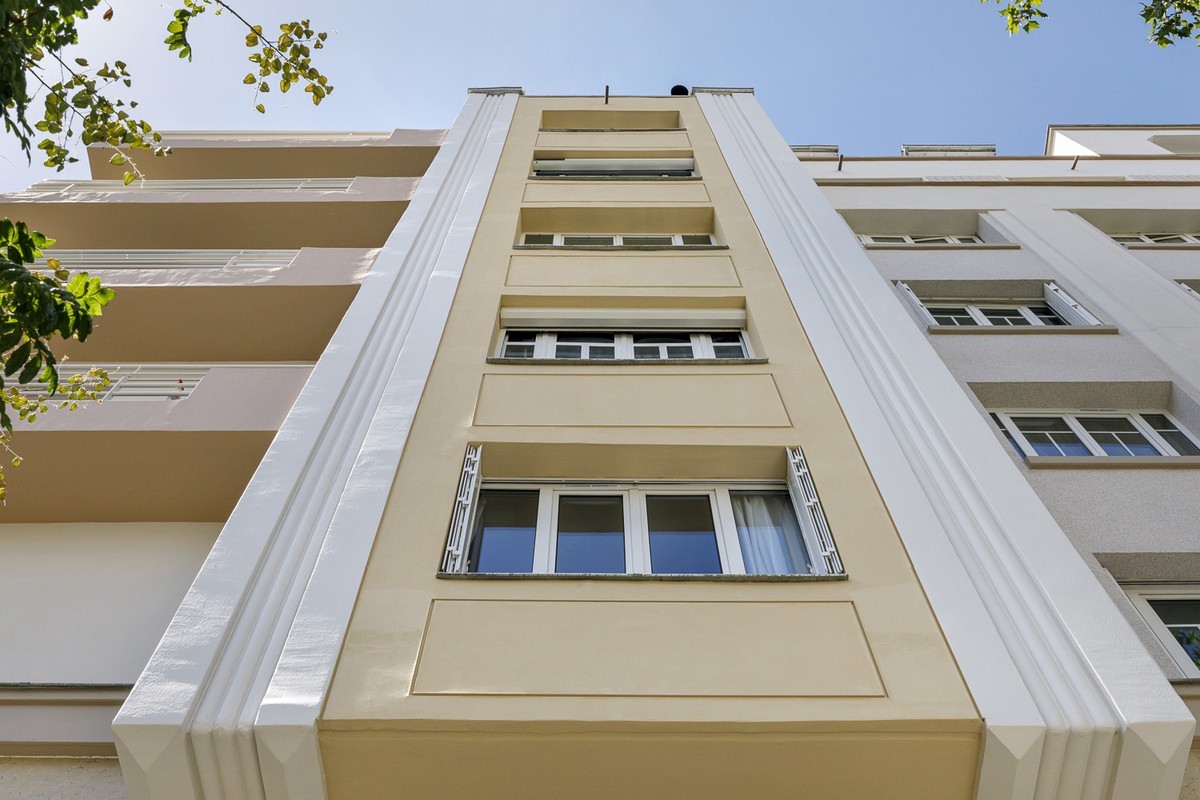
FIXIT SA
Tél: +41 24 463 05 45
https://www.fixit.ch/Second œuvre / Cloisons, isolation
Thermal insulating plaster based on lime and airgel aggregates with a Lambda thermal conductivity of 0.028 W / mK. This coating contributes to the exterior insulation of facades and remains open to the diffusion of water vapor, avoiding the risk of condensation and the formation of mold.
Heat pump
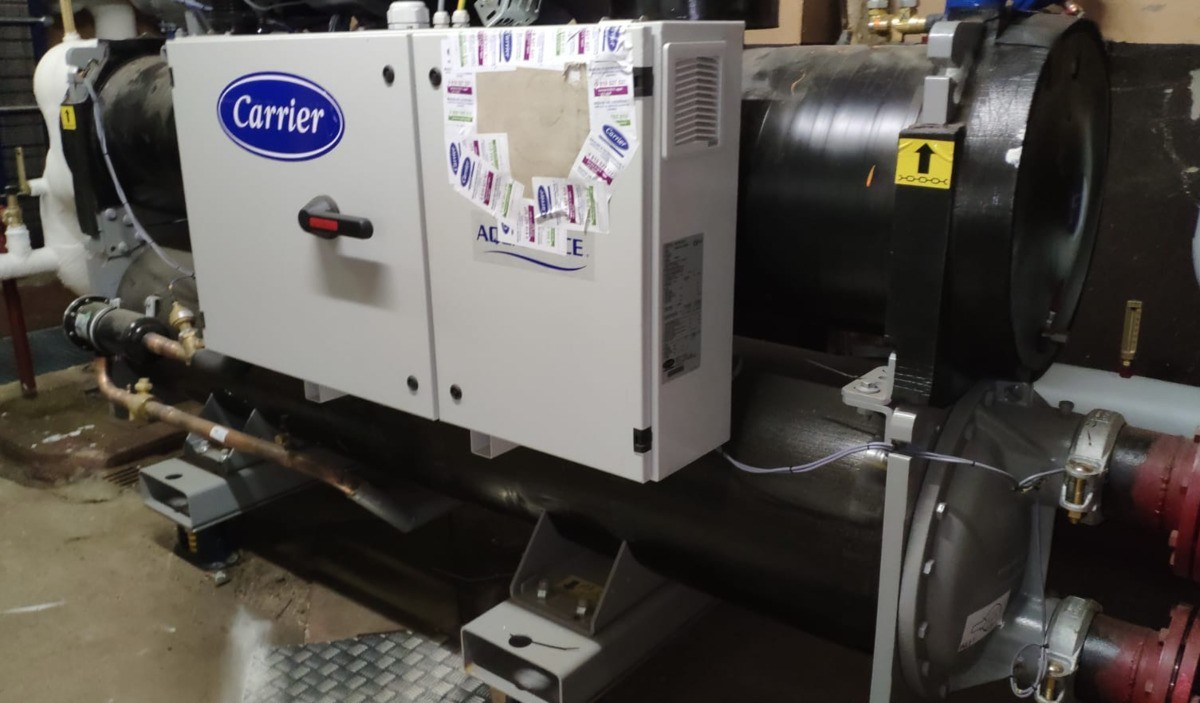
CARRIER
https://www.carrier.com/commercial/fr/fr/Génie climatique, électricité / Chauffage, eau chaude
Water / water heat pump which recovers the calories from the water: drawing water at 12 ° C from the groundwater then discharging at 6 ° C. Reuse of existing borehole down to the water table.
Construction and exploitation costs
- 320 000,00 €
- 3 866 000 €
- 300 000 €
GHG emissions
- 17,00 KgCO2/m2/an
- 34,00 KgCO2 /m2
- 90,00 année(s)
Reasons for participating in the competition(s)
At the Pierre de Coubertin residence, we are able to reduce energy consumption by 60% and reduce greenhouse gas emissions by 2 , while respecting the architecture of a building emblematic of the heritage of the 20th century.
A strong participatory approach with the co-owners and an important collaborative work between engineers and architects made it possible to implement innovative techniques in order to achieve such a result:
- the use of a coating of very fine airgel balls which combines energy performance and respect for the architecture
- the installation of a geothermal heat pump covering almost all the heating and DHW needs of more than 200 homes.




