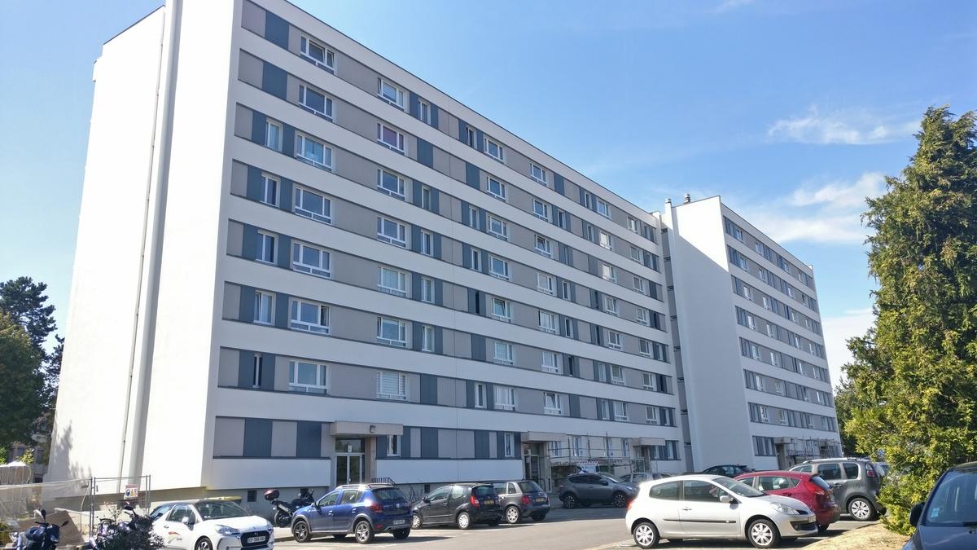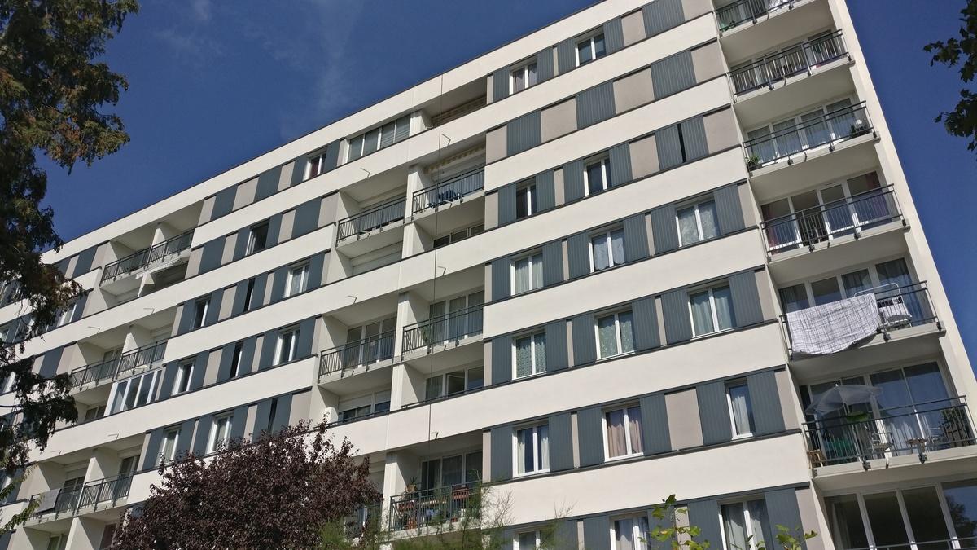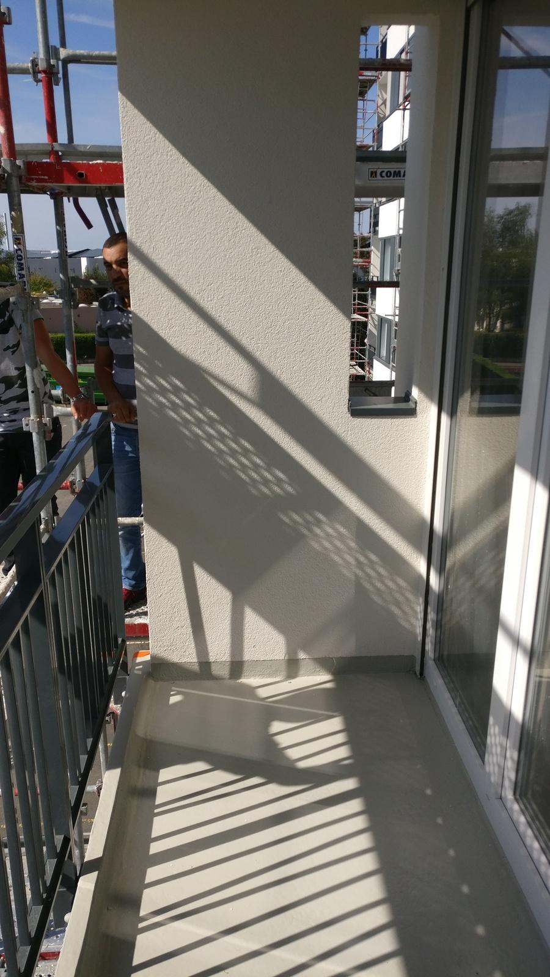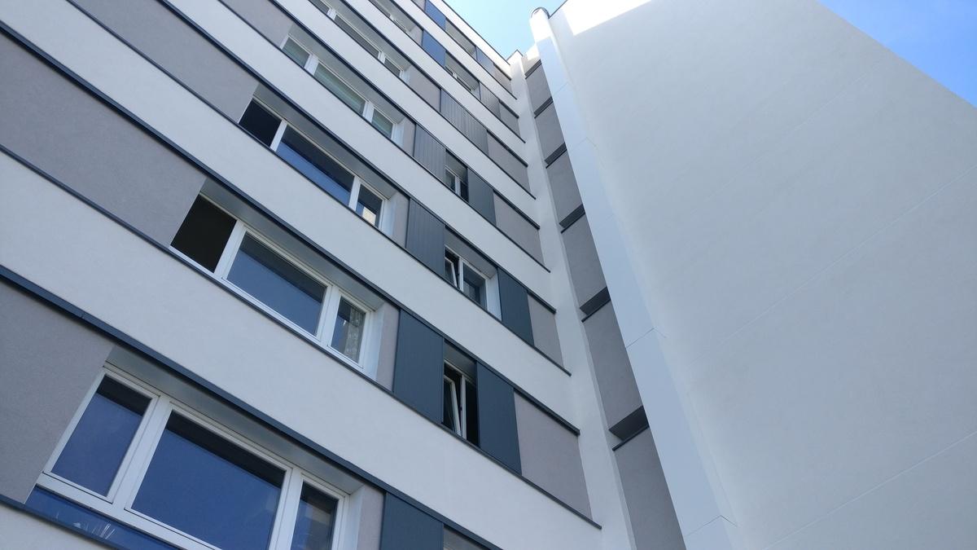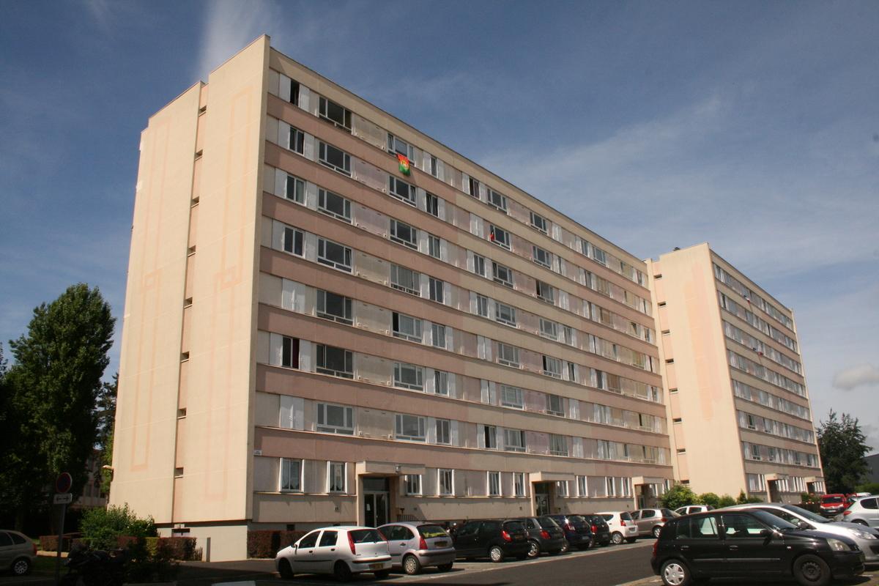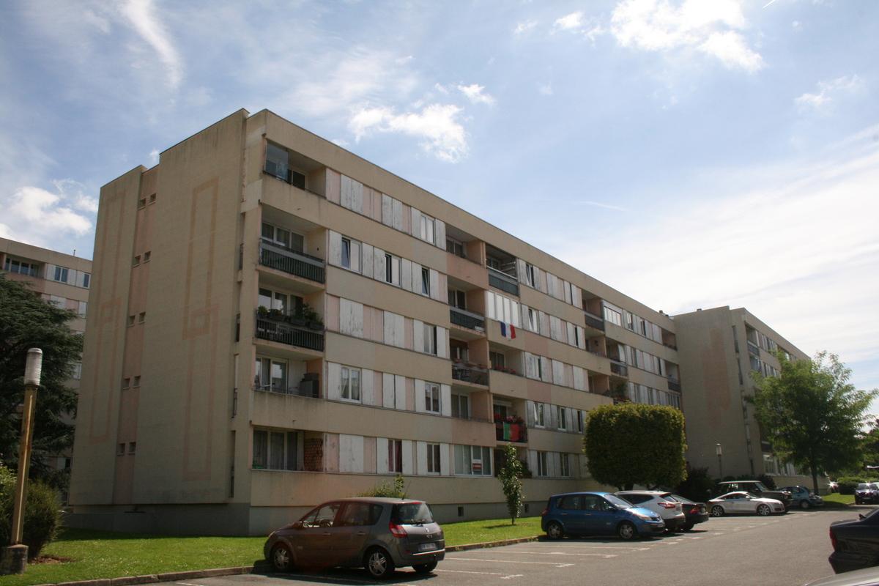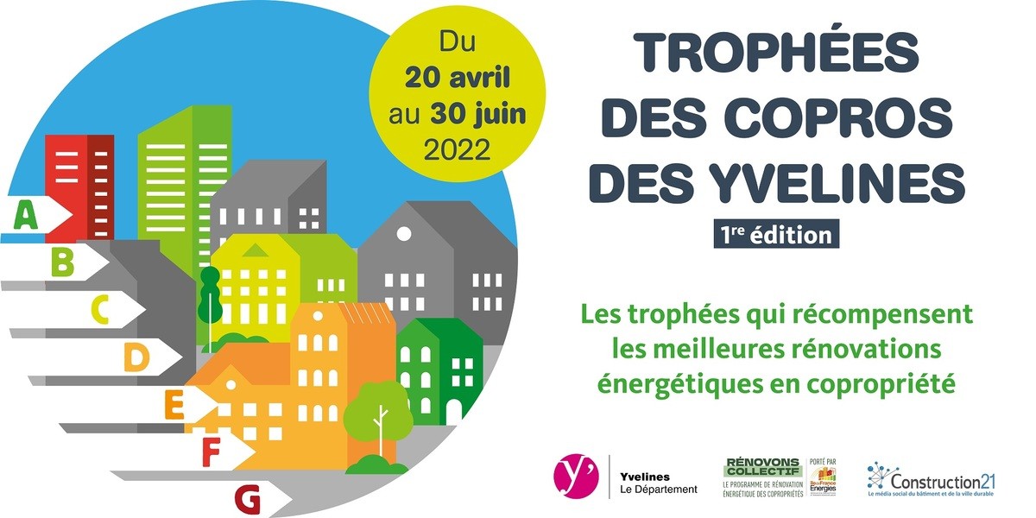La Vigneraie Residence
Last modified by the author on 06/04/2022 - 16:52
Renovation
- Building Type : Collective housing > 50m
- Construction Year : 1968
- Delivery year : 2019
- Address 1 - street : 50 avenue Jean Jaures 78340 LES CLAYES SOUS BOIS, France
- Climate zone : [Cfb] Marine Mild Winter, warm summer, no dry season.
- Net Floor Area : 30 609 m2
- Construction/refurbishment cost : 8 400 000 €
- Number of Dwelling : 437 Dwelling
- Cost/m2 : INF €/m2
-
Primary energy need
82 kWhep/m2.an
(Calculation method : RT 2012 )
In the 1960s, the first large complexes appeared in suburban surroundings.
The Vigneraie condominium, made up of 9 buildings (24 of seven floors and 10 of four floors) over a little over 50,000m², was originally designed for the soldiers of Versailles. These D-classified buildings were not only energy-intensive but also more up to standard (asbestos, lead, body guards, etc.).
To overcome these problems, the Syndical Council chose an AMO (project management assistance) and REANOVA was commissioned to carry out:
- An energy audit in 2014 ;
- Proposals for different work scenarios at CS in 2015 ;
- A presentation of the project chosen at the GA to the co-owners in 2016 with a financing plan (30 to 70% aid per co-owner depending on income) ;
- Project management of the site, which started in 2018 for a period of 24 months.
SPEBI was chosen to carry out this energy renovation project with a budget of €5,988,329 excluding VAT, the challenges of which were multiple:
- Floor insulation, open all cellars for cold flocking with Aneo ;
- 34 entrance halls: refurbished steps + change of hall doors to block drafts with relocation of digicodes which were embedded in the wall ;
- Balconies: replacement of railings containing lead + creation of drops of water + encapsulation of asbestos balcony cheeks ;
- The wooden shutters have been replaced by aluminum sliding shutters ;
- Balcony floors: liquid waterproofing on an occupied site ;
- Facades: complete insulation, the overmantels containing asbestos were covered with Stoventec (STO canvas sheet) ;
- Shutters: replacement of wooden shutters with sliding shutters ;
- Improvement of the VMC by the creation of gable sheath ;
- Insulation of flat roofs ;
- Replacement of exterior joinery with PVC double glazing ;
- 504 cellars: cold flocking of the ceilings.
All this could not be possible without the diplomacy of the SPEBI supervisors vis-à-vis the inhabitants to gain access to the private areas (cellars, balconies) of a construction site which will last 24 months.
Discover below the video of the construction site filmed by drones:
Architectural description
The choice of facade colors is focused on lighter and more contemporary tones.
The paint used (STOLOTUSAN) consists of bionic particles (Lotus-Effect technology) inspired by the lotus leaf. This technology will facilitate the beading effect under the action of rain.
Photo credit
Baptiste Maziere
Contractor
Construction Manager
Stakeholders
Thermal consultancy agency
POUGET Consultants
jonathan.muller[at]pouget-consultants.fr
http://www.pouget-consultants.eu/Thermal and fluid design office
Company
OPQIBI
https://www.opqibi.com/Engineering Qualification Body.
Company
SPEBI
Eric Balech
https://www.spebi.fr/Building company specializing in renovation, ITE, cladding.
Others
SOLIHA
Energy consumption
- 82,00 kWhep/m2.an
- 159,00 kWhep/m2.an
- 159,00 kWhep/m2.an
Real final energy consumption
82,00 kWhef/m2.an
82,00 kWhef/m2.an
2 021
Envelope performance
More information
By moving from label D to B, energy consumption went from 159 kw/m2/year to 82 kw/m2/year, i.e. an annual bill of €577,611/year to €409,913/year (-30 %).
Systems
- Condensing gas boiler
- Individual gas boiler
- No cooling system
- Natural ventilation
- humidity sensitive Air Handling Unit (hygro A
- No renewable energy systems
Product
VENTILECO GAZ
Génie climatique, électricité / Ventilation, rafraîchissement
The building will be equipped with hygro-adjustable hybrid ventilation type A compatible with gas (Ventil’eco gaz), low consumption extractor:
• Self-adjusting air inlets
• Humidity-controlled extraction vents
Gas condensing boilers
Génie climatique, électricité / Chauffage, eau chaude
Generators: Three gas condensing boilers of 1860 kW and 2 times 730 kW.
Collective distribution via a buried network from the boiler room and serving all the buildings using substations. The terminal distribution is carried out in the landing shafts of the various buildings. Class 2 network insulation.
The heat emitters are underfloor heating embedded in the slabs for buildings 1 to 8 and the original high-temperature radiators without terminal regulation in the caretaker building.
The temperature of the network leaving the boiler depends on the outside temperature. The heated floors are equipped with landing balancing valves and the radiators are originally equipped with manual shut-off valves + Installation of thermostatic valves on the radiators of the caretaker building
Gas water heater type B11BS
Génie climatique, électricité / Chauffage, eau chaude
DHW production is individual and provided by B11BS type gas water heaters.
The distribution of DHW is individual in each dwelling.
Construction and exploitation costs
- 8 400 000 €
- 2 343 498 €
Comfort
- Reduction of external contributions (solar contributions): use of external closures (roller shutters, blinds, etc.)
- Reduction of internal gains (heat release from domestic equipment): energy-saving computer appliances, household appliances, audiovisuals nighttime overventilation to evacuate the heat accumulated during the day. Air conditioning systems are very energy-intensive and increase the energy bill. In addition, they are composed of refrigerants which have a detrimental impact on the environment.
Life Cycle Analysis
Reasons for participating in the competition(s)
STRENGTH OF THE SITE: THE COORDINATION OF 11 SPECIALIZED TEAMS ON OCCUPIED SITES
The rotation of specialized teams in coordination with the co-owners to meet the specificities of this site (classic ITE, cladding with installation of roller shutters, waterproofing of balconies, treatment of asbestos and lead).
WORK
- Floor insulation of all cellars by cold flocking with ANEO.
- Entrance halls: step redone + change of hall doors + digicode.
- Balconies: replacement of railings containing lead + creation of drops of water + encapsulation of asbestos balcony cheeks.
- Balcony floors: installation of liquid waterproofing.
- Complete insulation of facades with trumeaux cladding containing asbestos with canvas board (STOVENTEC).
- Application of STOLUSAN facade cladding with tints brought to lighter and more contemporary tones.
- Replacement of wooden shutters with aluminum sliding shutters .
- VMC: creation of a gable shaft.
- Insulation of flat roofs.
- Replacement of exterior joinery with PVC double glazing.




