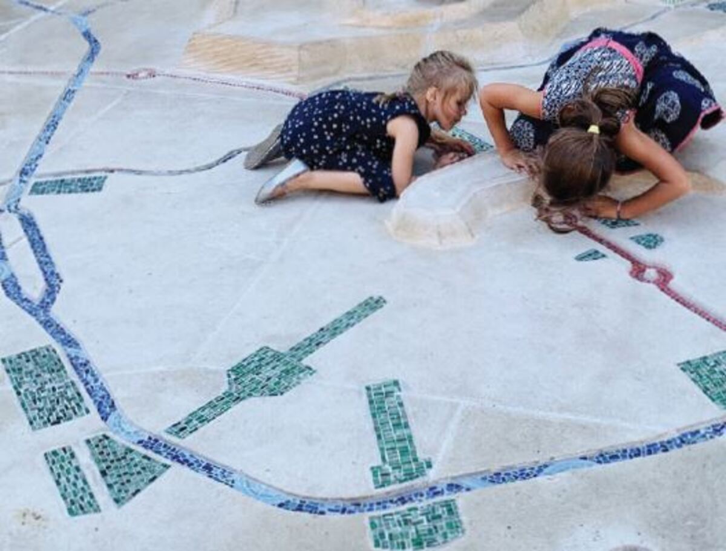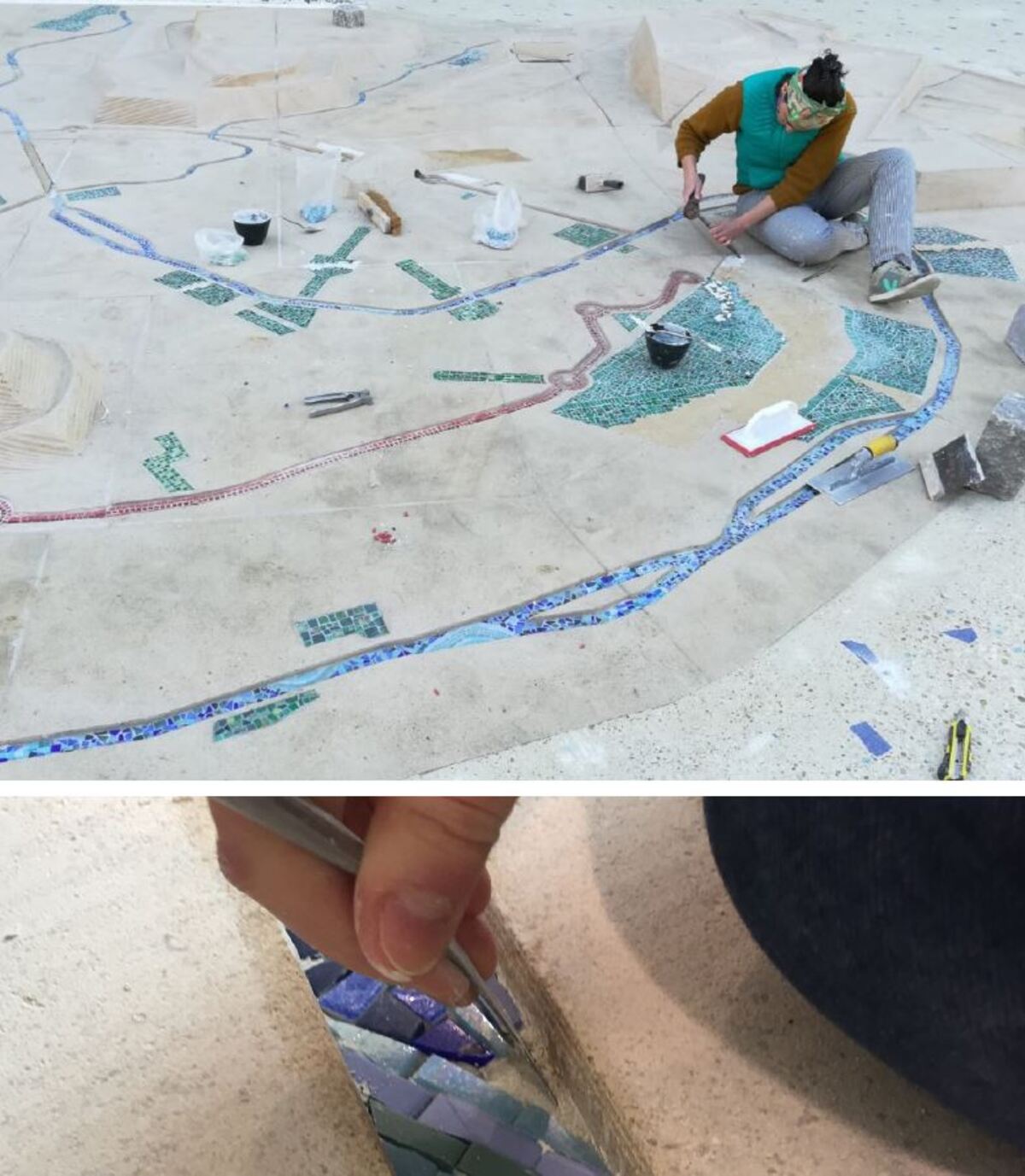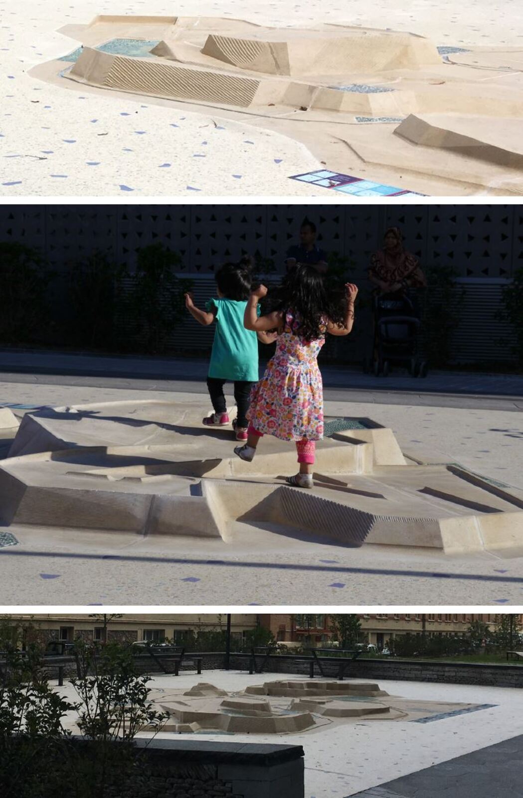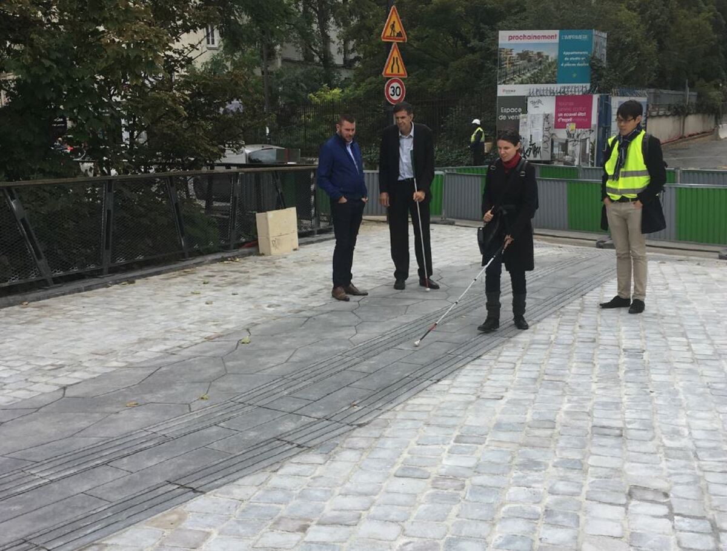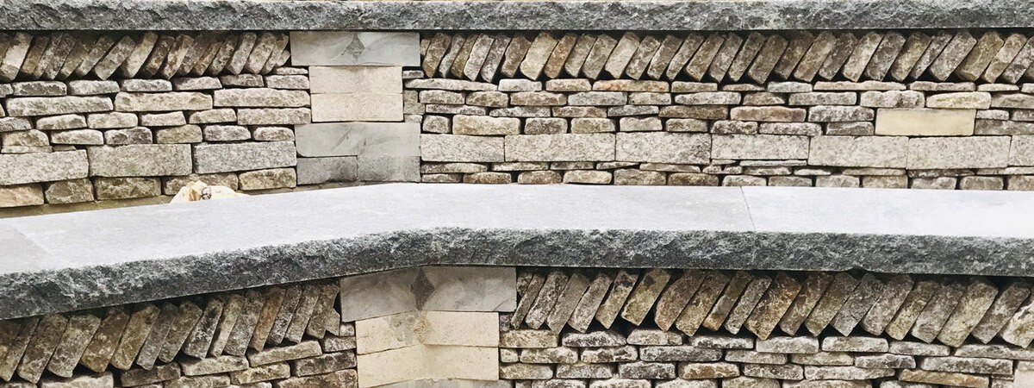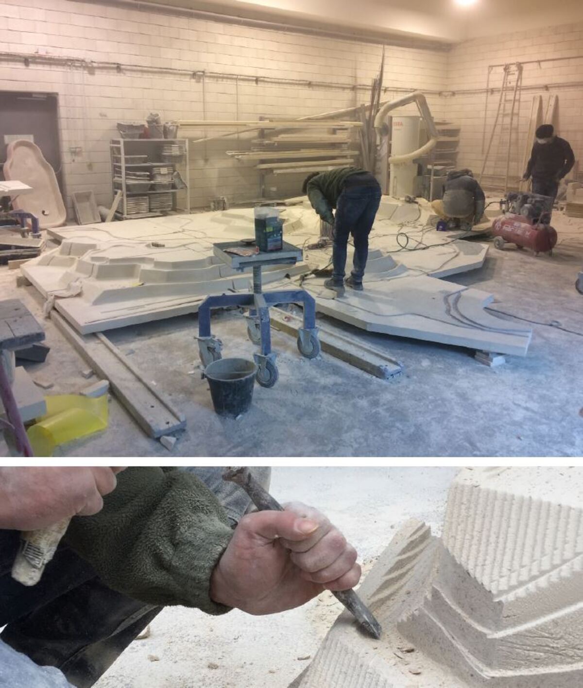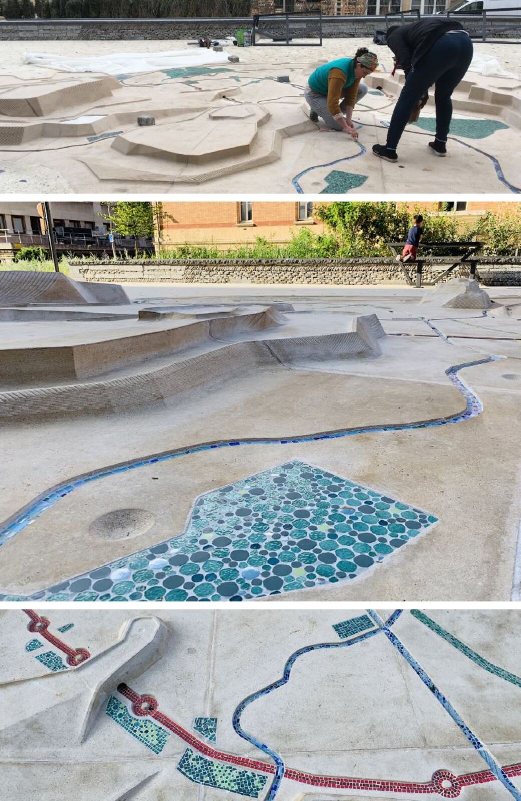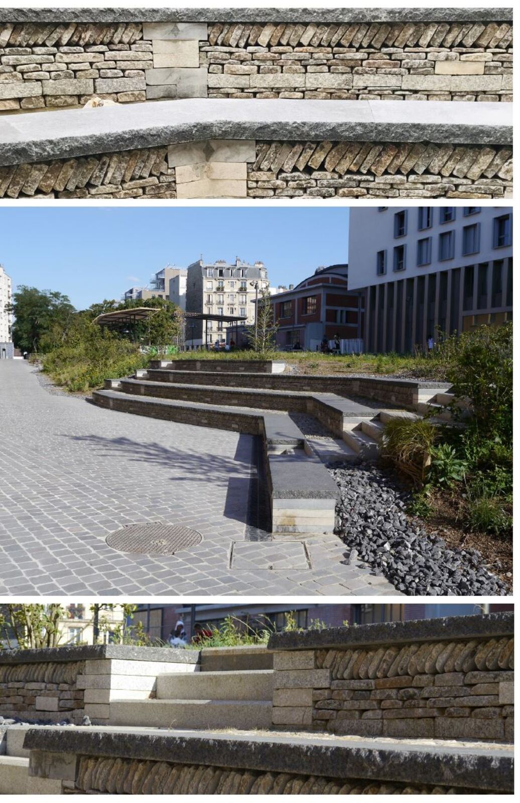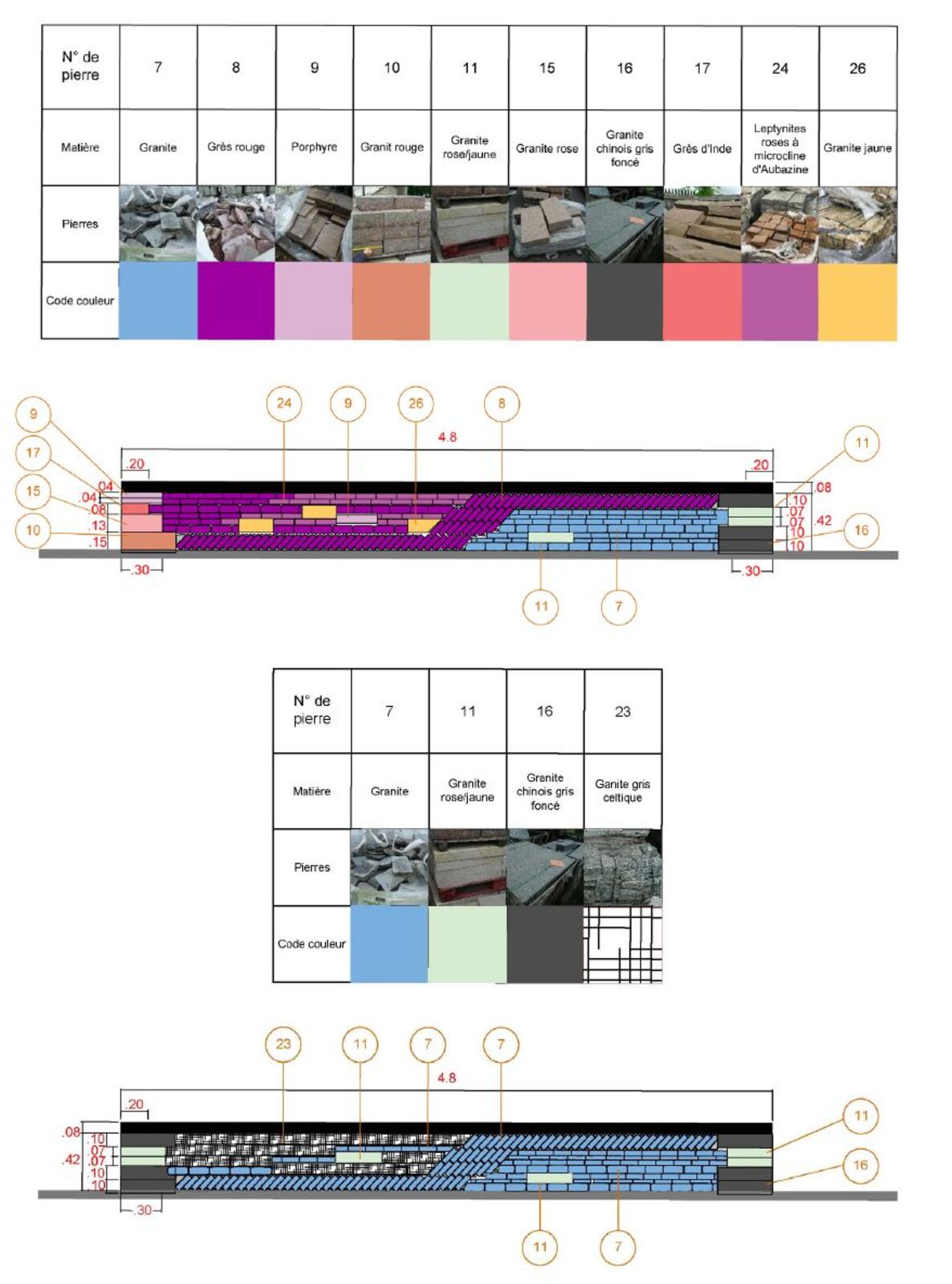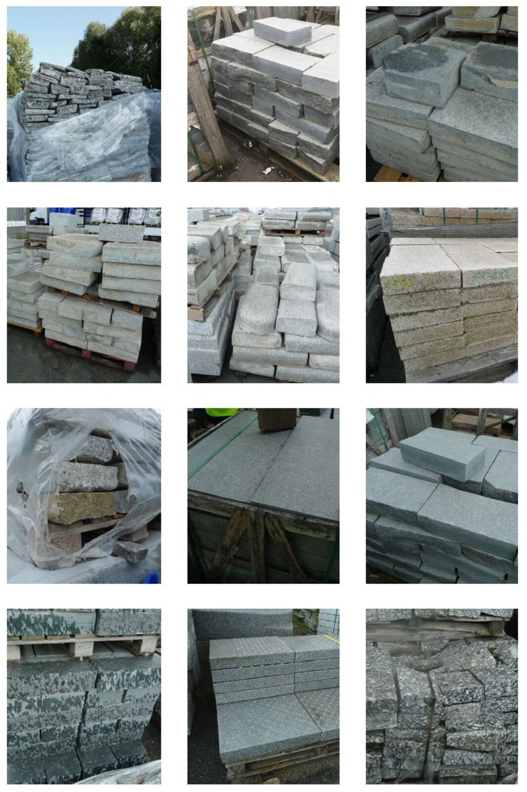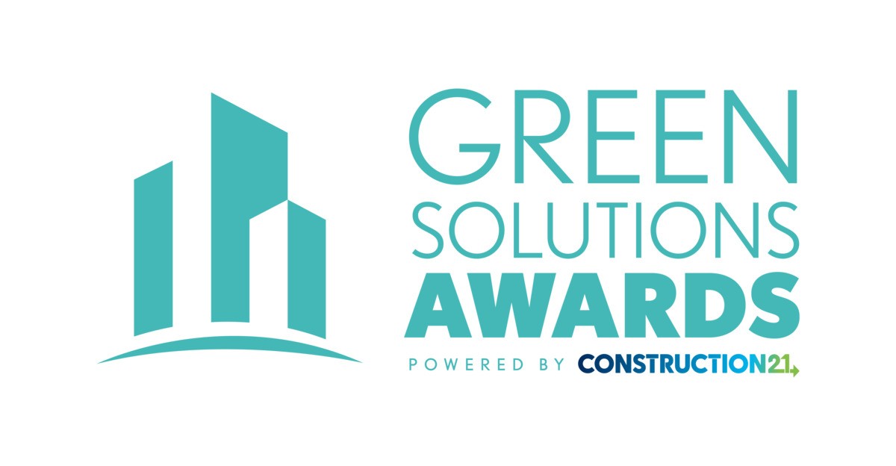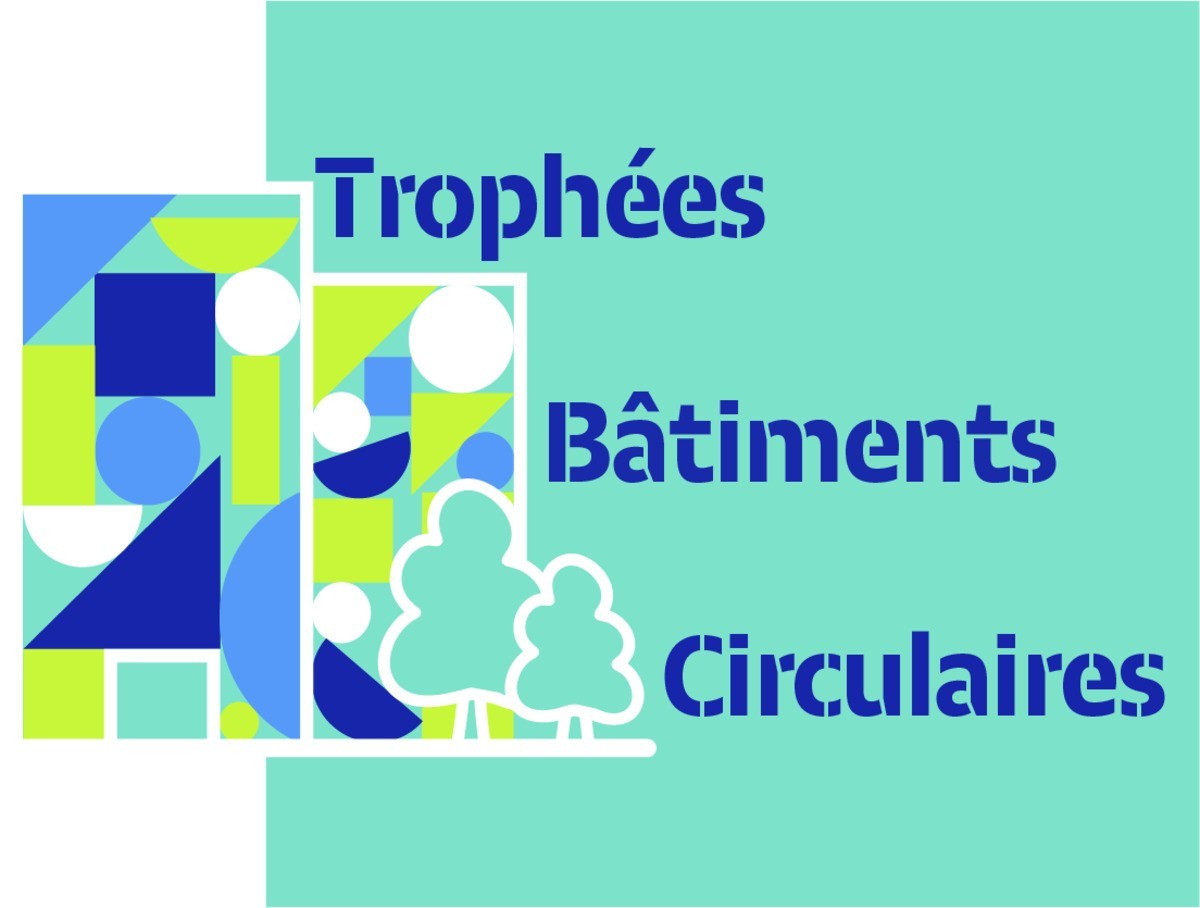Requalification of the Broussais hospital promenade
Last modified by the author on 18/05/2022 - 00:00
Renovation
- Building Type : Other building
- Construction Year : 2010
- Delivery year : 2019
- Address 1 - street : Rue Didot 75014 PARIS, France
- Climate zone : [Cfb] Marine Mild Winter, warm summer, no dry season.
- Net Floor Area : 17 200 m2
- Construction/refurbishment cost : 25 000 000 €
- Cost/m2 : 1453.49 €/m2
-
Primary energy need
0 kWhep/m2.an
(Calculation method : Other )
Inaugurated in 2019 on the site of the former Broussais hospital, the Jane and Paulette Nardal promenade is above all a team effort. For nine years, local residents, schoolchildren, high school students, associations and architects have worked together and shared their ideas and know-how around round tables, workshops and interventions in schools. Together, they gave life to a place accessible to all, which echoes the history and imagination of the neighborhood, as well as the biodiversity that surrounds it.
This promenade is punctuated by lounges which are outdoor spaces with equipment adapted according to use. From the start of the project, a consultation process is set up in partnership with local residents, the neighborhood council and local associations. They are the ones who designed and enriched the four lounges by expressing their ideas and expectations. Everyone brought what they wanted to find there. Some have even participated in the design of the furniture for the various lounges.
- In the children's lounge, a giant bat shelters swings, slides and climbing walls for children from 0 to 12 years old.
- The discovery lounge is the ideal place to organize meetings or a picnic between neighbors around the large table.
- In the games room, younger and older players will embark on a tour of the world and Greater Paris, the time of one or more games.
- Finally, the most athletic will find in the sports lounge multiple pieces of equipment for an outdoor bodybuilding session.
A path of basalt slabs, designed with groups of visually impaired people, leads to the various lounges and serves as a guide for visitors.
4 themes structure the project, they aim to reduce the environmental footprint and improve the living environment for all:
1. Intensify biodiversity:
- 17,200 m2 of promenade
- 564 m2 of vegetable garden
- 8,097 m2 of permeable mineral surface to preserve the local green fabric and enhance the existing ecological corridor
2. A recovery process
- 240,000 cobblestones reused
- 230 linear meters of dry stone works completed
- 2000 m2 of backfill made of recycled materials to respond to the ecological transition and demonstrate the technical and aesthetic potential of recycled materials
3. Equipment co-produced with residents
- a playground for children
- an interactive discovery space
- a play area of the world for young people and adults
- a gym and a dance floor
- a shared garden designed with residents to raise awareness of the site's biodiversity and enhance the specificity of the site and the neighborhood
4. A laboratory for the inclusive city
- 600 linear meters of guidance
- 2 tactile signage devices
- to open up a space for everyone in the neighborhood with qualitative and innovative solutions
See more details about this project
http://ateliernous.fr/downloads/NOUS-NARDAL.pdfPhoto credit
atelier NOUS, setec tpi
Contractor
Construction Manager
Stakeholders
Company
Dépôt des matériaux de la ville de Paris
stone supplier
Company
Lycée Hector Guimard
Manufacture of the “marble game”
Company
Centralpose / Segex / Razel
Laying of paving stones, laying of marbles, construction of dry stone work
Company
Fédération Française des Professionnels de la Pierre Sèche
Business training
Association «L’oeil et la main - La pierre sèche en mouvement»
Business training
Contractor
Ville de Paris - Direction de la Voirie et des Déplacements
Construction Manager
Atelier NOUS (ex OÏKOS architectes urbanistes)
Concetta Sangrigoli
Construction Manager
setec tpi
Hélène Gavrila
Energy consumption
Systems
- No heating system
- No domestic hot water system
- No cooling system
- Double flow
- No renewable energy systems
Risks
- Flooding/Runoff
- Urban heat island
Urban environment
Product
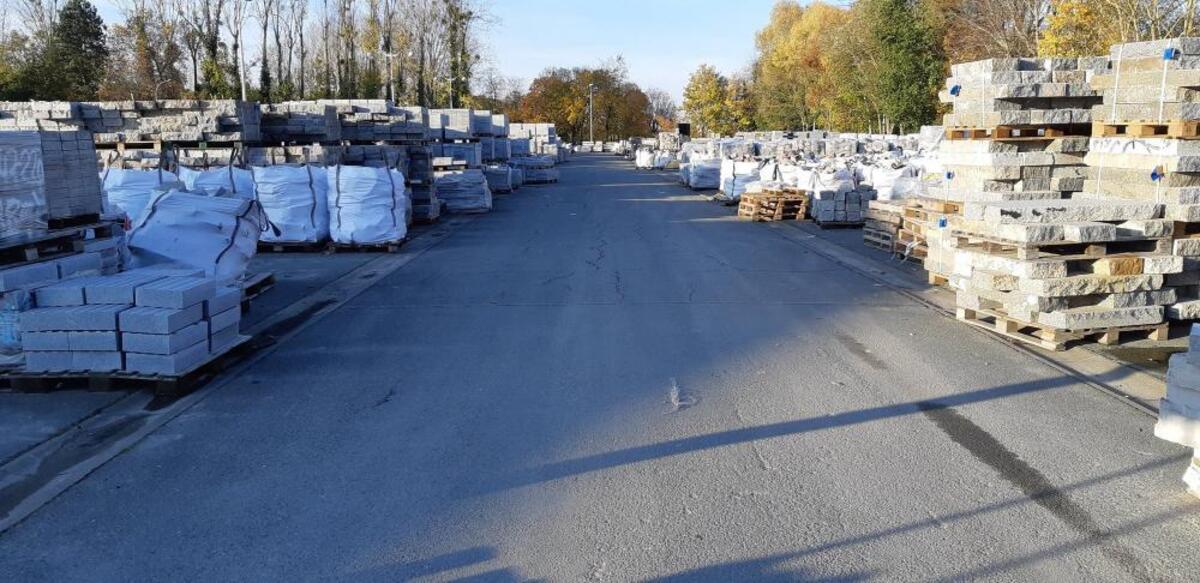
Dépôt des matériaux de la ville de Paris
eric.crespin[a]paris.fr
https://opalis.eu/fr/fournisseurs/plateforme-de-reemploi-des-materiaux-de-voirie-de-la-ville-de-parisAutres / Autres
A collaboration with the City of Paris depot made it possible to recover more than 240,000 reused paving stones for the construction of the promenade. The City of Paris depot has accumulated hundreds of tons of curbs and thousand-pound slabs that are waiting for buyers. The heterogeneity of these stone “falls” from Parisian construction sites often represents an obstacle in the process of reuse on road construction sites, which requires substantial quantities of uniform materials. Thanks to the help of professionals from the Fédération Française de la Pierre Sèche, the project team recovered 132 tonnes of materials to create the foundations which mark the limits of the lounges equipping the Nardal promenade.
The platform for reusing road materials from the City of Paris, located in Bonneuil-sur-Marne (94), is a center for the rehabilitation of materials from maintenance and development projects for public spaces managed by the city. Since 1996, this platform of nearly 4 hectares has made it possible to collect, store and prepare around 10,000 tonnes of paving stones and granite curbs per year, and to provide a large part of the City's annual needs for development projects. The platform is equipped with specific installations allowing the stripping, sorting and cutting of paving stones and curbs (loader, paving stone cleaner and sorter, bush hammering workshop, cutter, splitter, etc.). Apart from the natural stone elements, the Bonneuil platform also reuses metal street furniture (trash cans, tree grates, posts, barriers, benches, etc.).
Construction and exploitation costs
- 25 000 000 €
Reuse : same function or different function
- Landscaping
- 240,000 reused paving stones (2000m²)
- 230 linear metres of dry-stone work completed
Environmental assessment
- 240,000 paving stones reused (2000m²):
- 230 linear metres of dry stone work carried out:
Social economy
Reasons for participating in the competition(s)
Circularity: The promenade was built stone by stone with durable materials, which guarantee residents quality facilities. Many materials, resulting from reuse, have found a second life here. The cobblestones and stones from the Paris City Hall depot were reused for the floor and the dry stone walls that delimit all the lounges. The embankments under the promenade were made with a material based on recycled glass, and the insect hotel was designed from trees that had already been pruned. In addition, existing trees as well as a pergola and its wisteria have been preserved.
Reproducibility: The process developed is now the basis for the approach to the project for atelier NOUS and setec. There are no brakes really preventing reproducibility. The achievements of the Nardal promenade have inspired several groups of project managers and contracting authorities who have since requested the deposit of materials from the Paris City Hall to recover the available stones.
Innovation: The combination of material solutions (reuse of stones, recycling of glass), preservation and development of biodiversity (permeable surface, preservation of existing plants) and social (active participation of future users) was innovative. This combination has enabled the co-construction of a park with low environmental impact and high social impact.
Building candidate in the category





