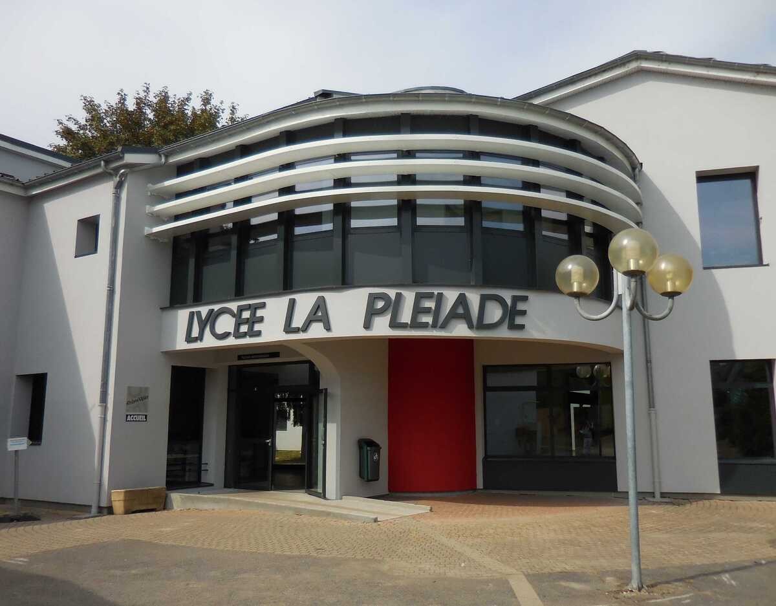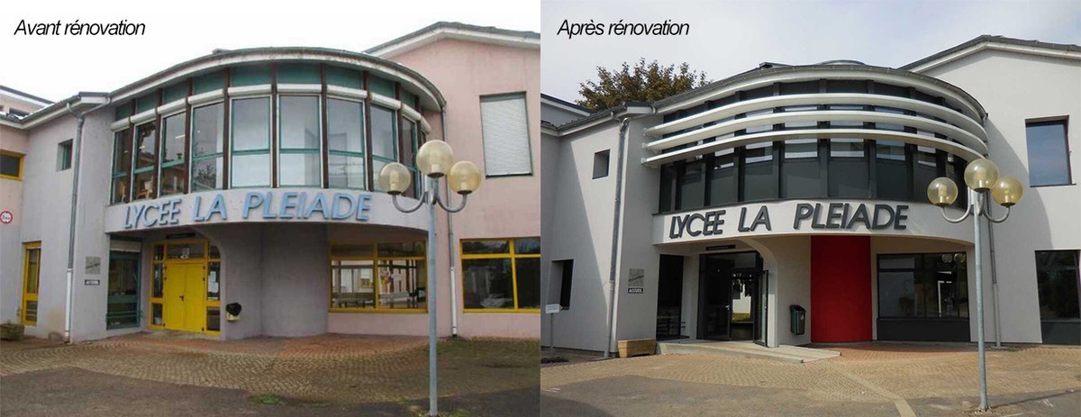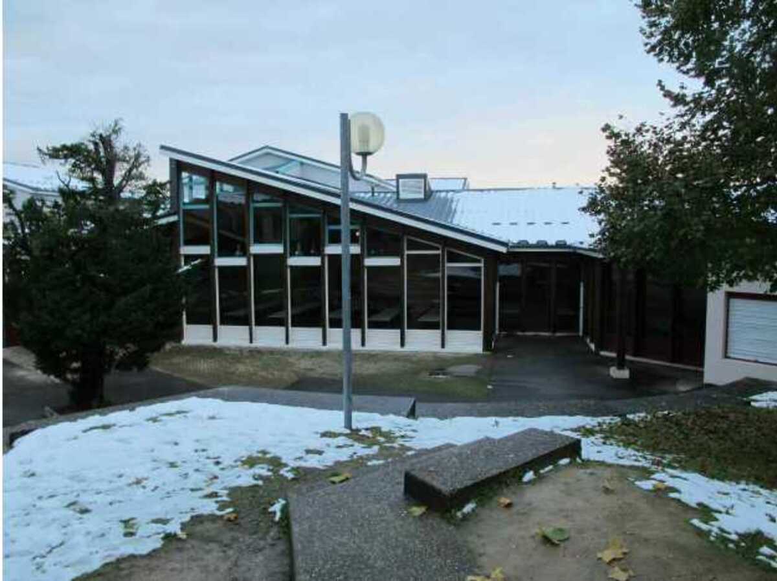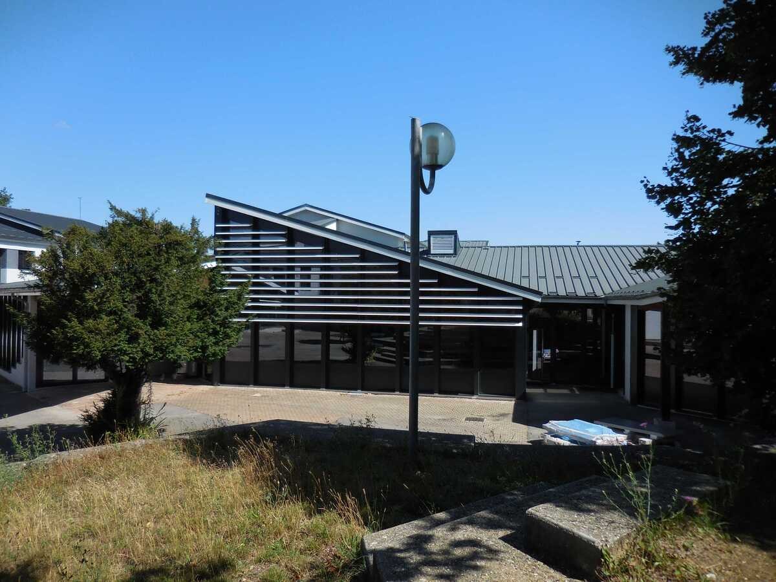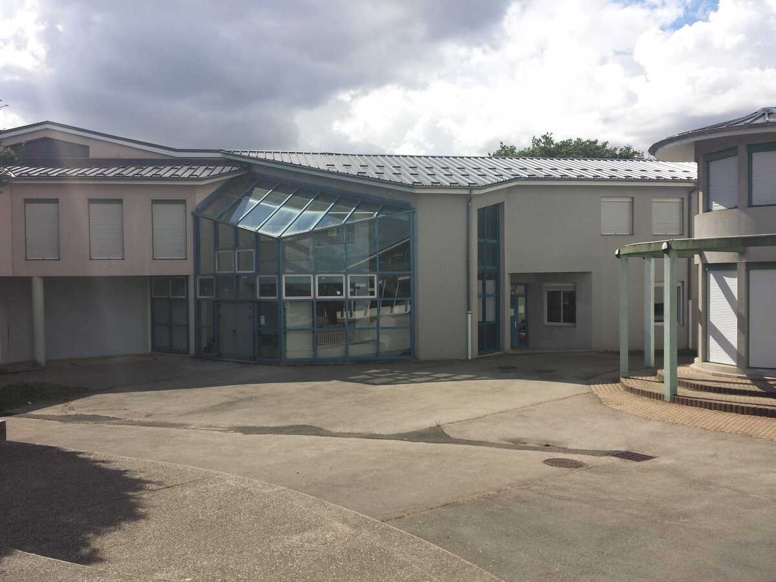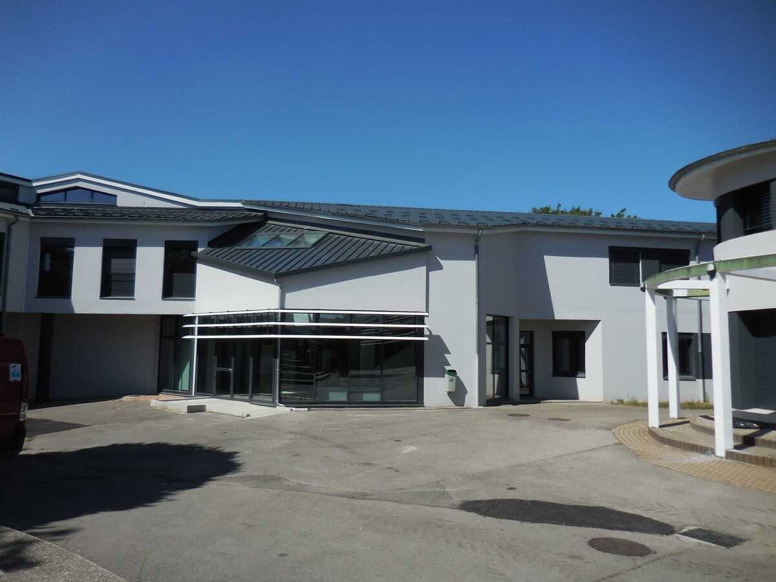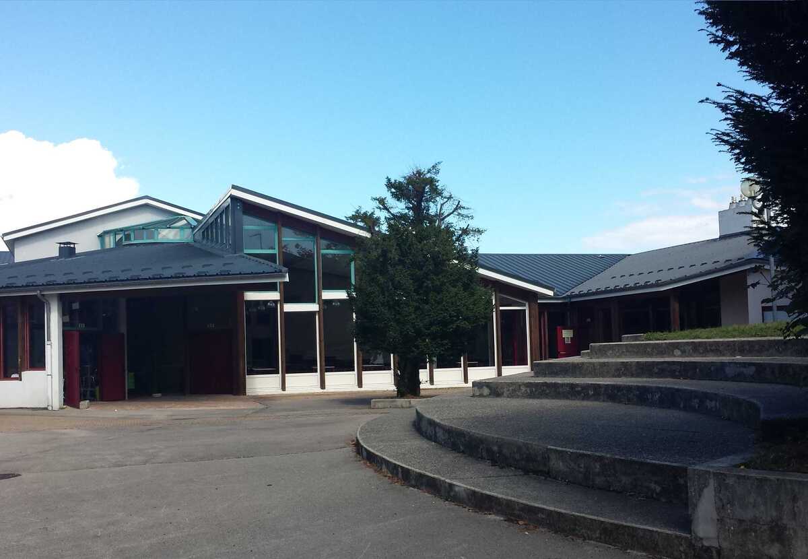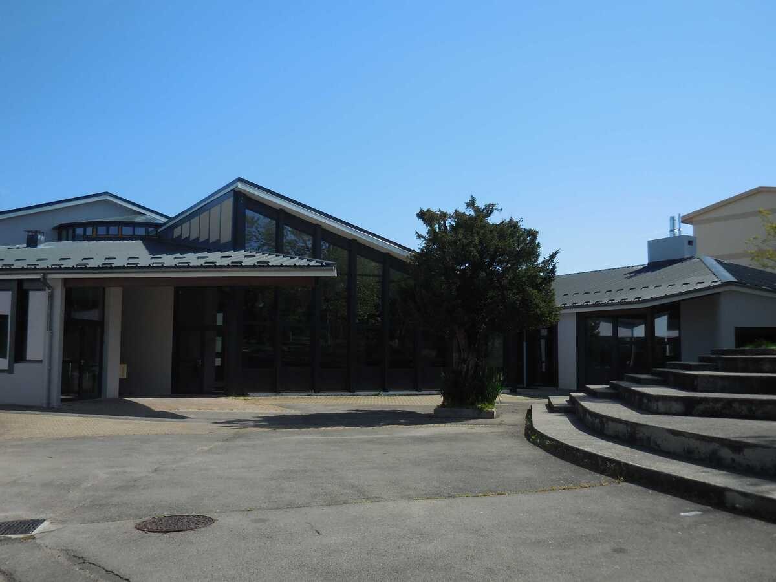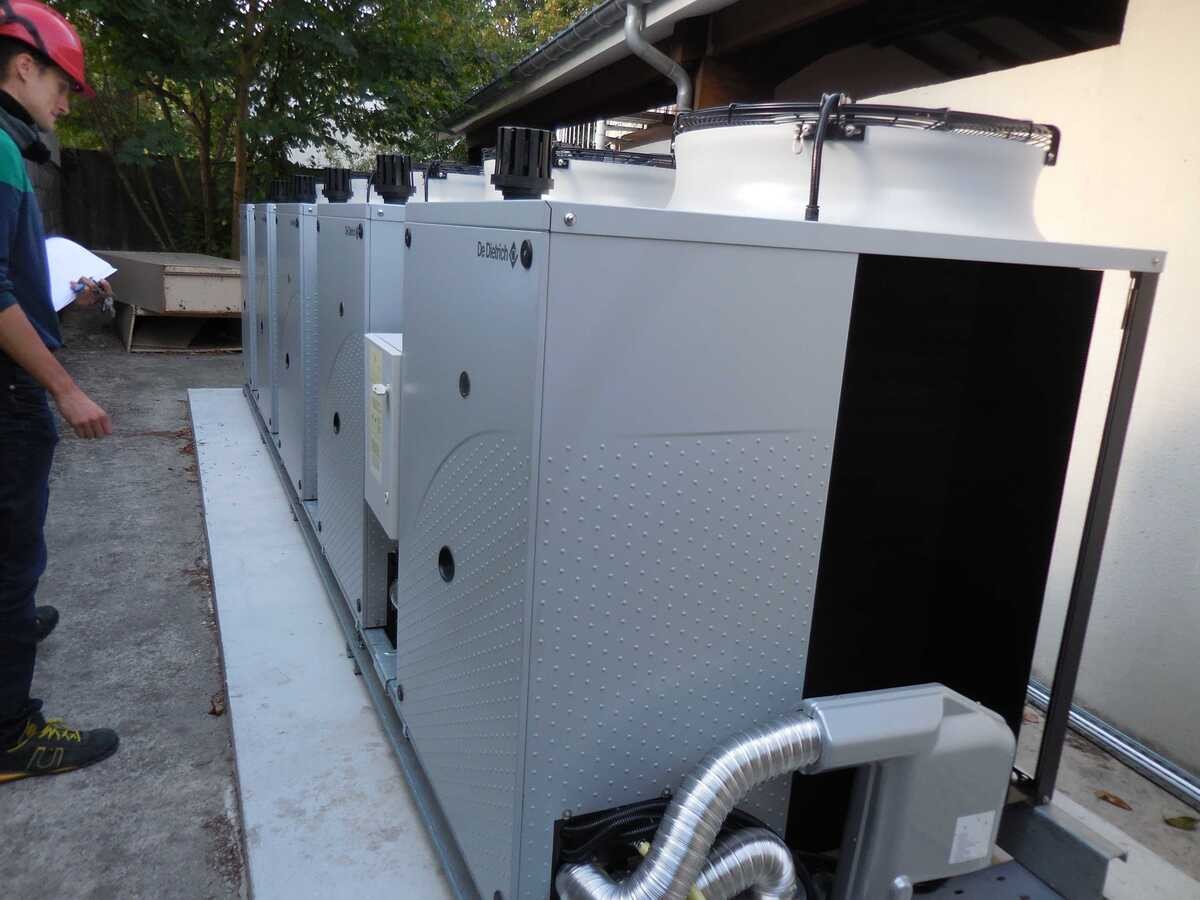Renovation of the Lycée la Pléiade in Pont de Chéruy
Last modified by the author on 26/03/2021 - 11:53
Renovation
- Building Type : School, college, university
- Construction Year : 1987
- Delivery year : 2016
- Address 1 - street : Rue du Repos 38230 PONT-DE-CHéRUY, France
- Climate zone : [Cfb] Marine Mild Winter, warm summer, no dry season.
- Net Floor Area : 13 450 m2
- Construction/refurbishment cost : 5 142 891 €
- Number of Pupil : 850 Pupil
- Cost/m2 : 382.37 €/m2
-
Primary energy need
75.69 kWhep/m2.an
(Calculation method : Other )
This case study presents the renovation on an occupied site of the La Pléaide teaching high school in Pont-de-Chéruy (38), carried out in 2015 by the SPL OSER.
Renovation on an occupied site
The school provided lessons continuously throughout the work. Operations therefore had to adapt to this constraint. The choice was made to carry out most of the work during the school holidays. For work carried out during the course, such as insulation from the outside, days such as Saturday and Wednesday afternoon have been favored in order to avoid noise pollution. A great deal of consultation with users and planning was carried out to organize the site. Thanks to this, there was no need to relocate the classes during the work.
Do with the existing architecture
The project leaders have chosen to keep the atypical architecture of the school. Indeed, during its construction, the architects decided to create an establishment with a complex shape. The joinery in particular presented cases and shapes quite varied. There were also large windows and curved walls, which had to be accommodated in the renovation. The promoters of the renovation project also had to take into account the very location of the school in space, which is organized like a small village with a central alley open to the city. The former architects who worked on the construction of the school were consulted and gave their agreement on the renovation project.
A contract that includes energy performance guarantees
The renovation of the school is based on an Energy Performance Contract (CPE) signed for 10 years. Efficient heating systems have thus been installed by the consortium, in order to guarantee satisfactory results. The two existing boilers were replaced by two gas condensing boilers, supplemented by a gas heat pump. The DHW equipment was also replaced and hydroejectors installed.
A great deal of work has also been carried out on the envelope: reduction of the glazed surfaces, provision of inertia in the building by the external insulation ( 16 cm, R = 4.2m².K / W ), more efficient joinery, equipped windows sun screens, etc. Over the year 2018-2019, 38.1% of savings in primary energy were achieved for a contractual objective of 27%. The school also provides 16% of its energy consumption through a pre-existing photovoltaic installation, which is included in the CPE. Thanks to its elements, summer comfort is optimal in the establishment.
Sustainable development approach of the project owner
The primary objective of the project is fully in line with a sustainable development approach, since it involves improving the energy efficiency of the building, through extensive renovation work and the installation of efficient energy systems. The economic and social aspects are also present in the project: more than 50% of the services were provided by local VSEs and SMEs and the contract signed with the business group provided for 698 hours intended for people in professional integration. Finally, the project owner wanted to develop an educational component around the renovation: bridges were created between high school teaching, for STIDD classes for example, and the project.
Architectural description
The architect sought a "peaceful" architecture, which reconciles energy performance, summer comfort and simplification of solutions, while meeting the challenges of architectural legibility of the site. Indeed, the school was composed of complex shapes, in islands, without a common color code. The team therefore worked on the openings, colors and materials in order to have a more harmonious and uniform whole (off-white on the facades, anthracite on the joinery, etc.).
If you had to do it again?
Use less carbonaceous materials.
Photo credit
SPL Dare
Contractor
Construction Manager
Stakeholders
Company
Cuynat Construction
Tél. : 0476560610 / accueil.cuynat[a]cuynat.gcc.fr
General contractor - Agent
Designer
SCP Ludmer & Bouvier Architectes
Tél. 04 76 41 14 76
http://ludmer-bouvier.fr/Thermal consultancy agency
SINTEC
Tél. : +33 4 73 91 50 50
http://www.sintec.fr/Specialized in energy efficiency
Site manager
DALKIA
https://www.dalkia.fr/frMaintenance and operation
Contracting method
Other methods
Energy consumption
- 75,69 kWhep/m2.an
- 121,82 kWhep/m2.an
- 121,78 kWhep/m2.an
Real final energy consumption
51,92 kWhef/m2.an
Envelope performance
- 2,30
More information
The initial final energy consumption was 91.7 kWhEp / m2.year
Systems
- Condensing gas boiler
- Heat pump
- Condensing gas boiler
- Heat pump
- No cooling system
- Single flow
- Solar photovoltaic
- 16,00 %
Smart Building
Urban environment
Product
Natural gas A / W absorption heat pumps
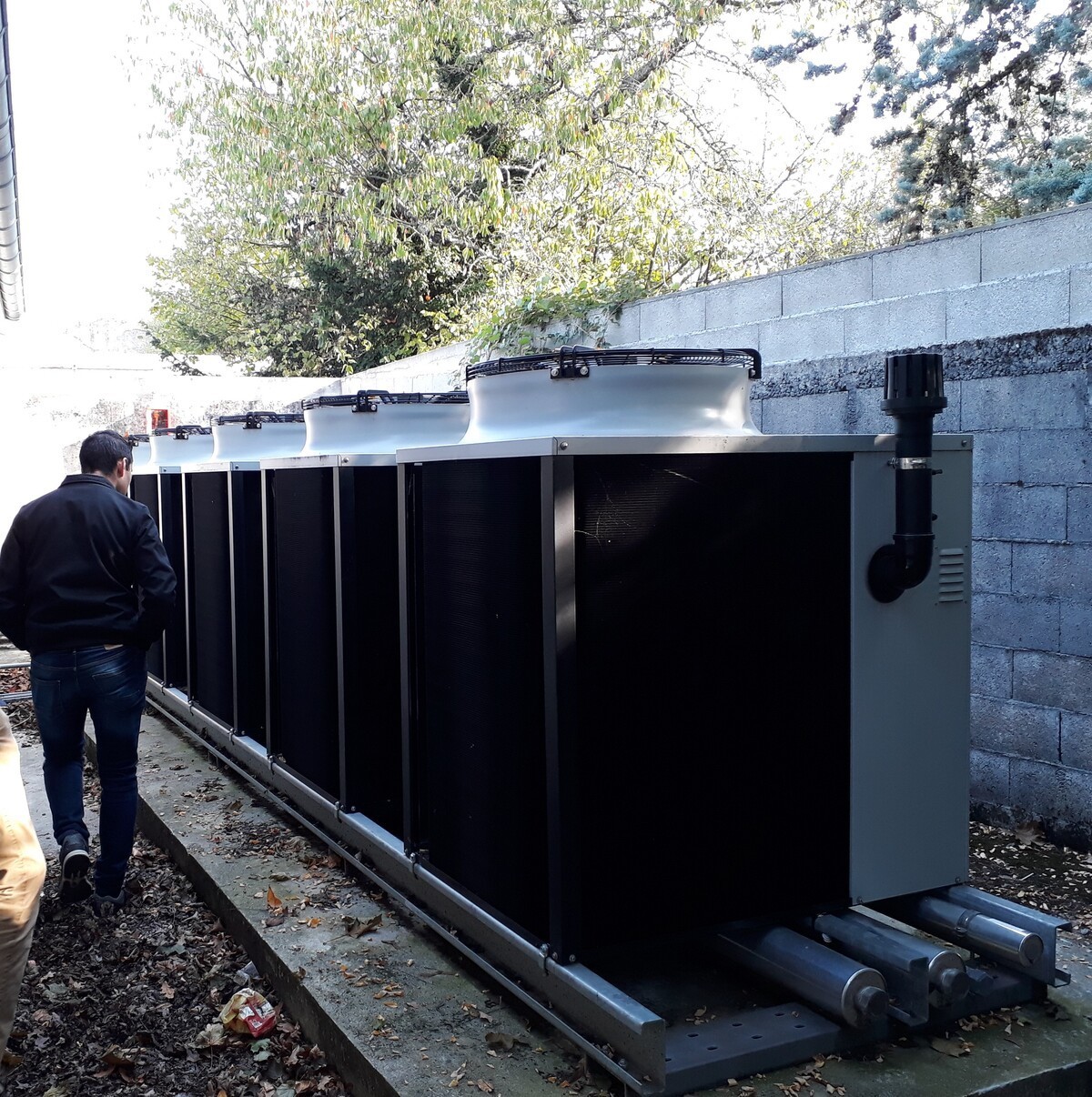
ROBUR
phone +39-035-888.111 fax +39-035-884.165
https://www.robur.com/Génie climatique, électricité / Chauffage, eau chaude
Absorption heat pumps operate using a classic thermodynamic cycle. The surrounding thermal energy from different sources (air, water, soil) is brought, using a refrigerant, from a relatively low temperature to a higher temperature level. For these systems, the compression step is carried out using a natural gas burner and the refrigerant / absorber pair used is the NH3 / H20 pair: ammonia (refrigerant) with a very low GHG impact, and water ( three sources of heat are used:
• the condensation of the refrigerant,
• the absorption reaction between the refrigerant and the absorbent,
• the possible recovery of heat from the combustion products Absorption heat pumps have a COP on high primary energy (1.5 to 1.7), which depends very little on the outside temperature. They manage to maintain a high COP, close to nominal, in cold or negative outside temperatures, and protect themselves against the phenomenon of icing. These systems have good reliability explained by the few moving parts. Model: 5 non-reversible A / E absorption heat pumps, 35kW thermal unit power.
Construction and exploitation costs
- 400 000 €
- 4 800 000 €
Energy bill
- 77 000,00 €
Indoor Air quality
GHG emissions
- 7,00 KgCO2/m2/an
Reasons for participating in the competition(s)
Energy renovation is a major project for schools, which often have significant energy losses but lack the funds to undertake major works.
The renovation of this school is exemplary in every way. It shows that it is possible to carry out high-performance work for a public establishment and to install renewable energy production equipment, with more than satisfactory results.
This case study also presents an original model: the signing of an energy performance contract for 10 years, which thus guarantees the results of energy performance. This could be a model for schools wishing to engage in renovating their buildings.
Building candidate in the category





