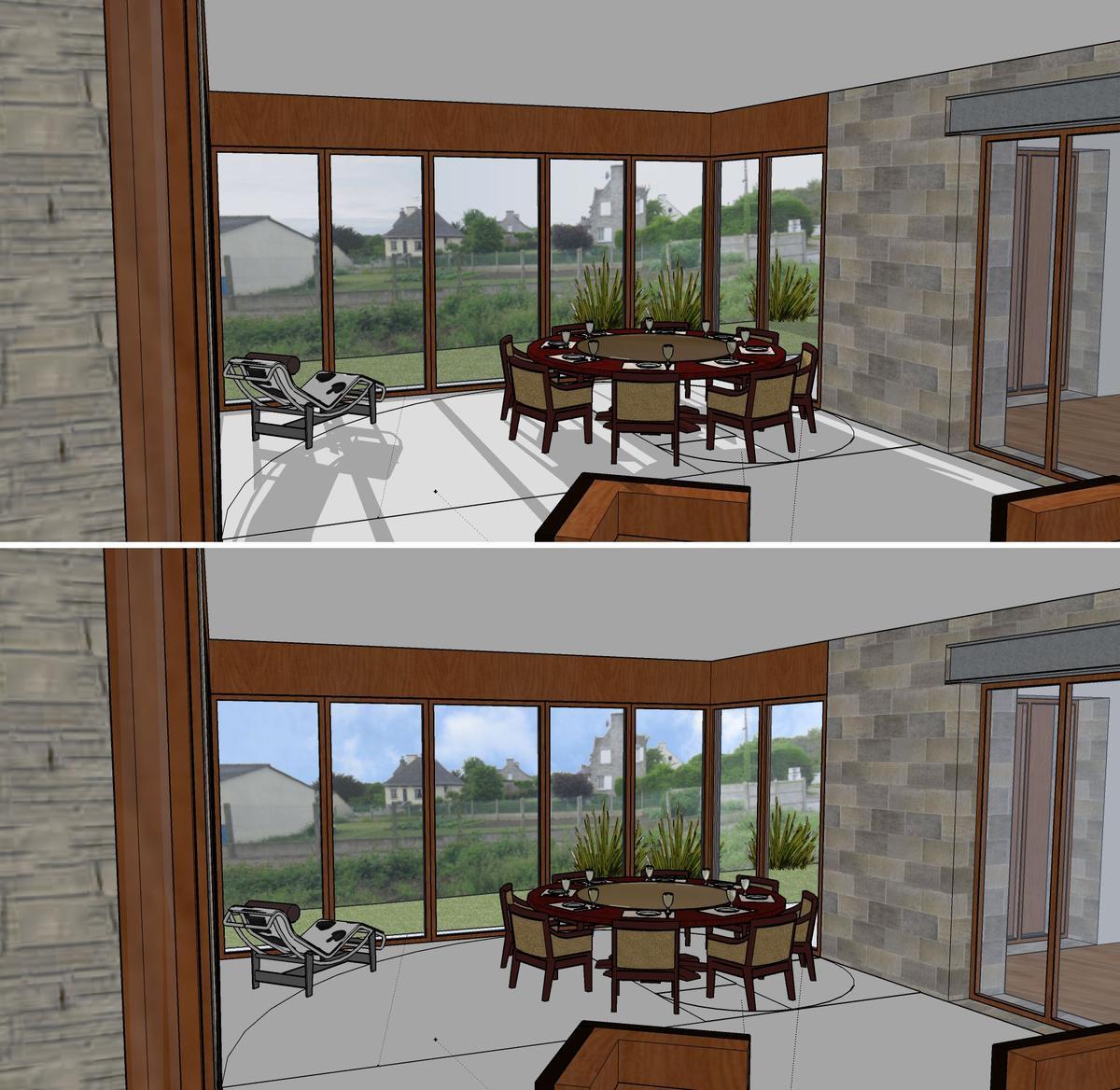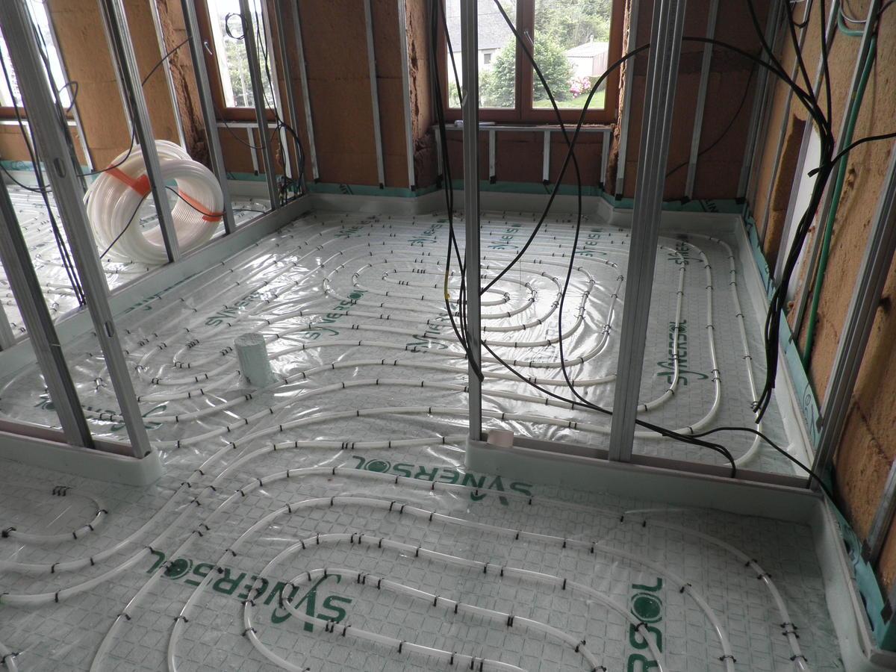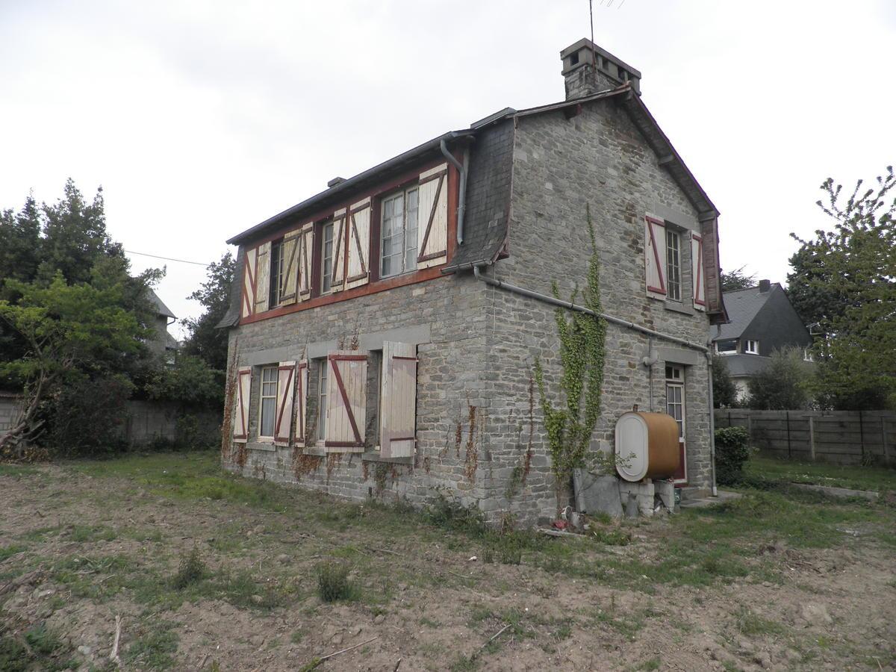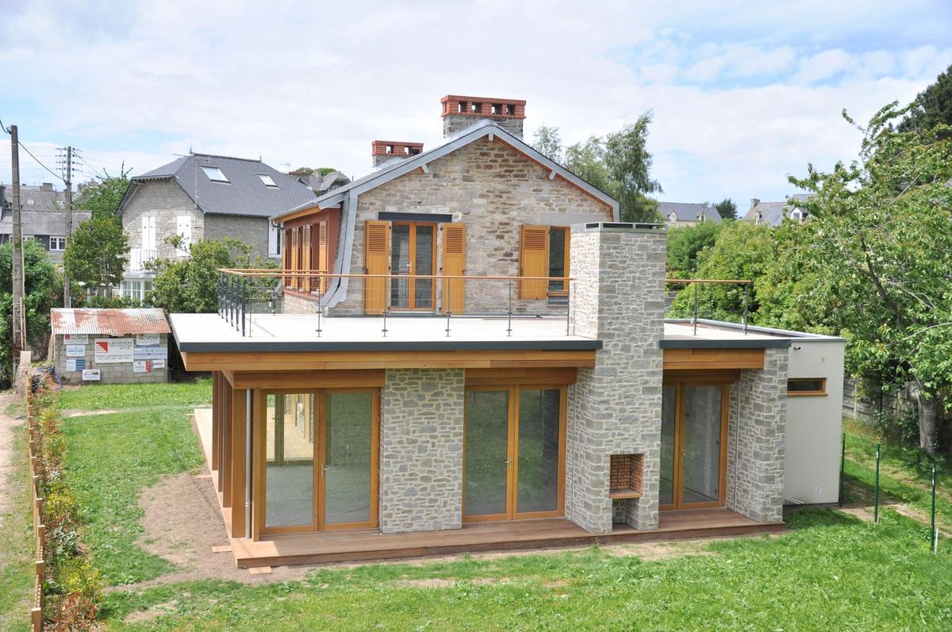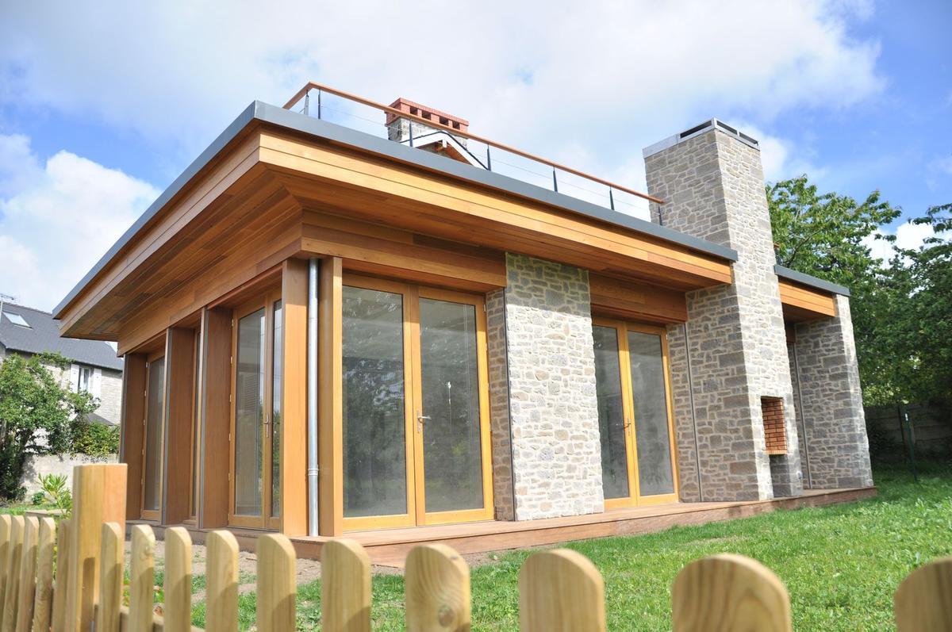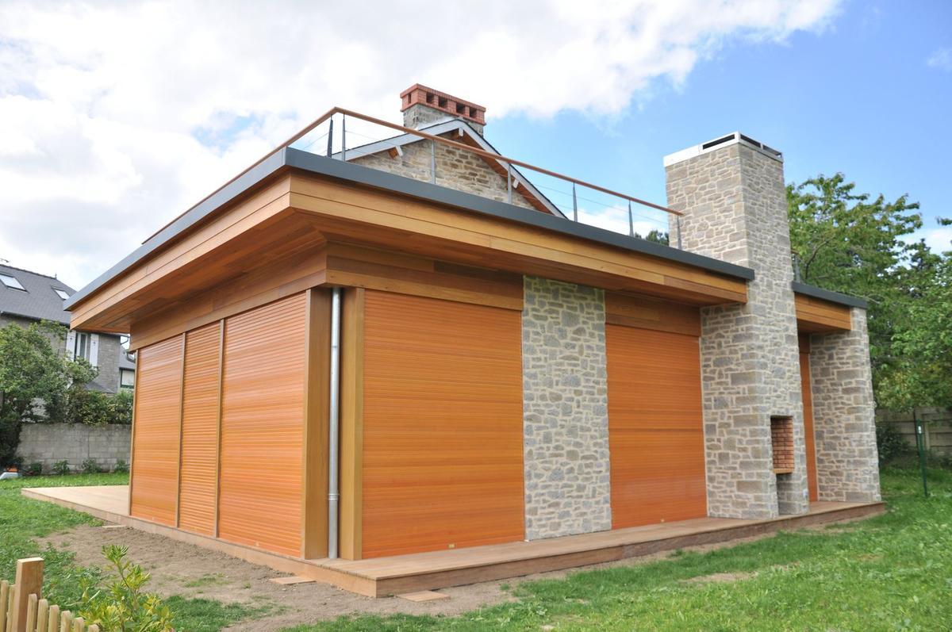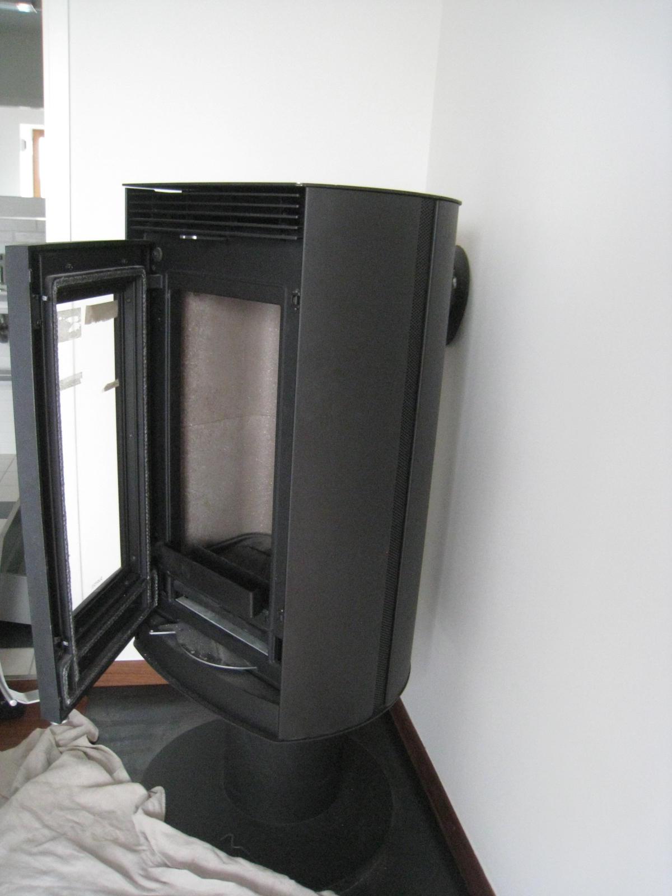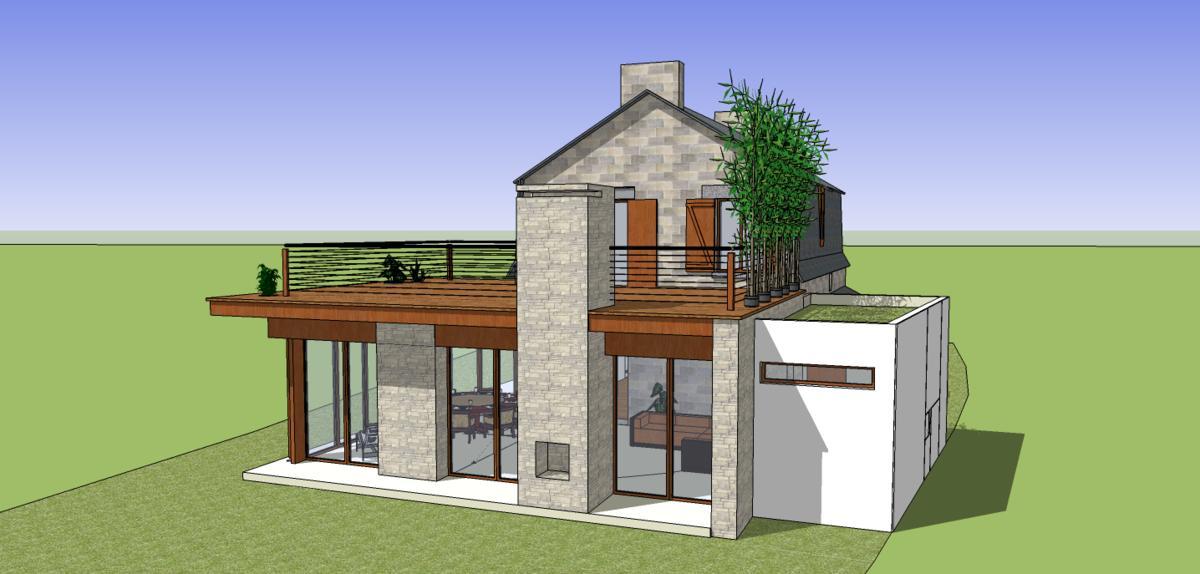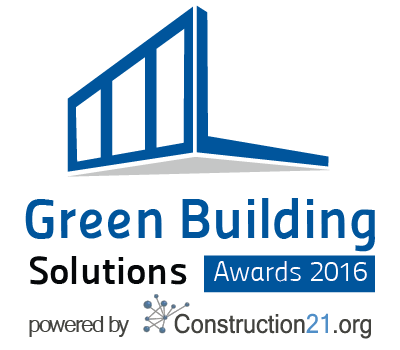Rehabilitation of a stone house in Saint-Cast
Last modified by the author on 05/07/2016 - 11:17
Extension + refurbishment
- Building Type : Isolated or semi-detached house
- Construction Year : 1920
- Delivery year : 2014
- Address 1 - street : Rue du clos cotillon 22380 SAINT-CAST-LE-GUILDOT, France
- Climate zone : [Cfb] Marine Mild Winter, warm summer, no dry season.
- Net Floor Area : 188 m2
- Construction/refurbishment cost : 500 000 €
- Number of Dwelling : 1 Dwelling
- Cost/m2 : 2659.57 €/m2
-
Primary energy need
11.46 kWhep/m2.an
(Calculation method : RT 2012 )
This small stone house in Saint-Cast, built in 1920 by the grandparents of the Owner had never been renovated. The Owner wanted to offer his mother to return to this holidays place in comfort.
Originally, only a renovation of the existing building was talked about and the request extended to creating a veranda opening onto the garden.
The build quality of the original house and its ideal orientation (south) pushed us to propose a real investment for a sustainable home, largely bio-based and economical.
Today he even use the house for his own vacations.
Sustainable development approach of the project owner
Environmental considerations were not part of the requests of the client, but most of our proposals have found a listening ear.Thus it has been approved to build wood, isolating wool and wood fiber, to recover rainwater for watering and spreading to those
were not recoverable, revegetated the inaccessible part of the terrace, installing a geothermal system, etc.
The extension was originally designed as a separate space heating was passively provided by its south facing windows that are
protected from the summer sun by the cap created by the roof deck.
The project owner has chosen that this space is the extension without threshold of the original house. If necessary, this space can be heated or cooled
the same floor heating system to geothermal was chosen for the rehabilitation of the original house.
For the sake of efficiency and simplification, this house is a second home, the idea of a solar hot water system was abandoned, whereas the roof pitch was not ideal and unoccupied periods were likely to cause overheating.
For the same reasons, the humidity sensitive ventilation is but natural. We relied on a clever use of the premises, the windows are open allowing
natural flow of air bearing sea impairment of natural ventilation in hot weather.
Architectural description
The original request of the owner was, besides the renovation of the house, adding a porch to the kitchen to enjoy the garden level ...The idea of veranda, we kept the essence: the wide opening to the garden, as in the living room created on the ground floor on the terrace accessible from the great room on the 1st floor which offers the look now turn to the sea.
Based on a golden rectangle, which also determines the position of the doors, the space doubles the surface of the ground floor and offers a place of receipt, while the original house only conceded small narrow rooms.
View of the exterior, the general line of the extension is a reflection of environmental choices.
Building users opinion
Very good feedback of occupants who asked us for another realization.
If you had to do it again?
Because it was initially decided to keep the original walls and the staircase, the plan of the house was not upset. The construction system partitions finally allowed their removal and the client ultimately chose to replace the stairs.
If it again, we certainly agencerions spaces differently in the original house.
See more details about this project
http://www.carabox.com/architecture/rehab_stCast.php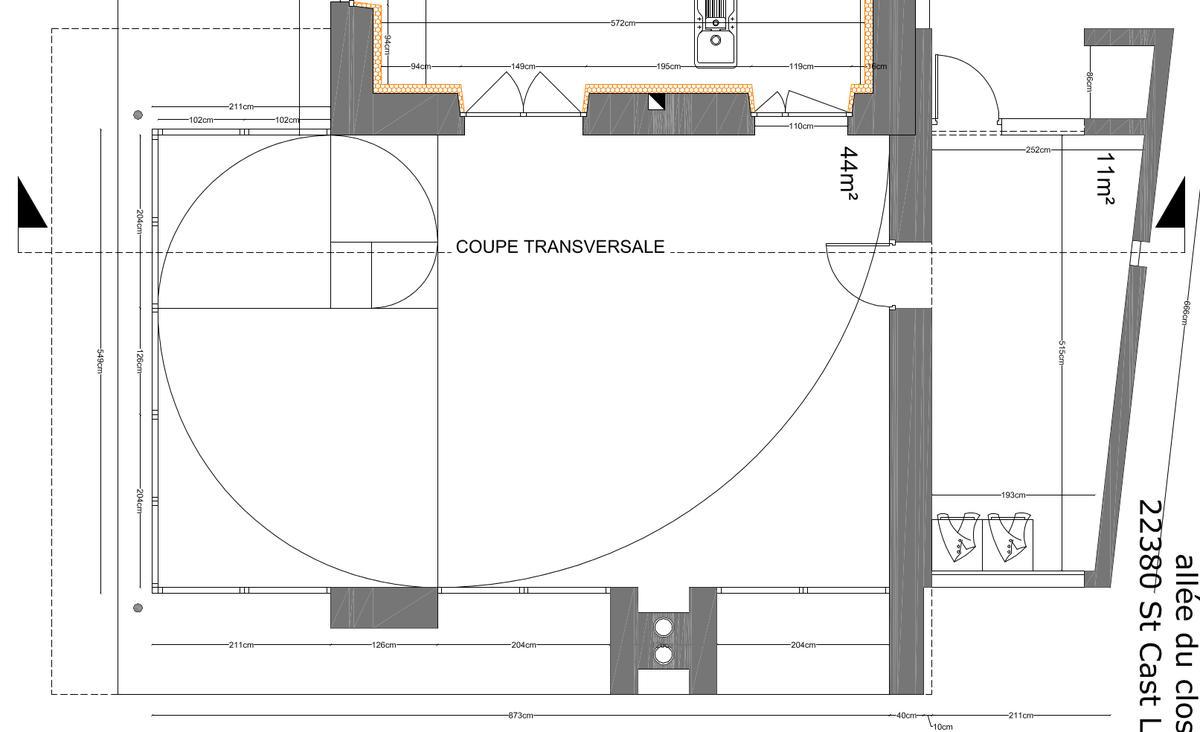
Stakeholders
Contractor representative
Michel Levenok
http://www.carabox.com/Designer
Carabox SARL
Virginie Levenok ; [email protected]
http://www.carabox.com/Company
Chassé
Daniel Chassé
http://www.maisons-bois-chasse.com/frame / walls / insulation / flooring
Company
FORPAC ETAO
Yoann Taraud
http://www.forpac.fr/drilling / geothermal
Company
Toutain
Monsieur Toutain Yvon à Pléboulle
Masonry / stone mason / stone facing
Company
Lemarchand
Jean-Michel Brignon
slab / structure
Manufacturer
Acthys
Stephan Lerner
http://www.acthys-ventilation.fr/natural humidity controlled ventilation
Type of market
Realization
Energy consumption
- 11,46 kWhep/m2.an
- 48,30 kWhep/m2.an
- 505,00 kWhep/m2.an
Envelope performance
- 0,33 W.m-2.K-1
- 0,62
More information
Because it is a second home, the real consumption is not representative. For example, in 2015: the occupancy rate is 2 months of summer.
Systems
- Geothermal heat pump
- Low temperature floor heating
- Wood boiler
- Heat pump
- Geothermal heat pump
- Natural ventilation
- Wood boiler
- Heat Pump on geothermal probes
Smart Building
Urban environment
- 1 010,00 m2
- 10,00 %
- 900,00
Product
Geothermal heat pump
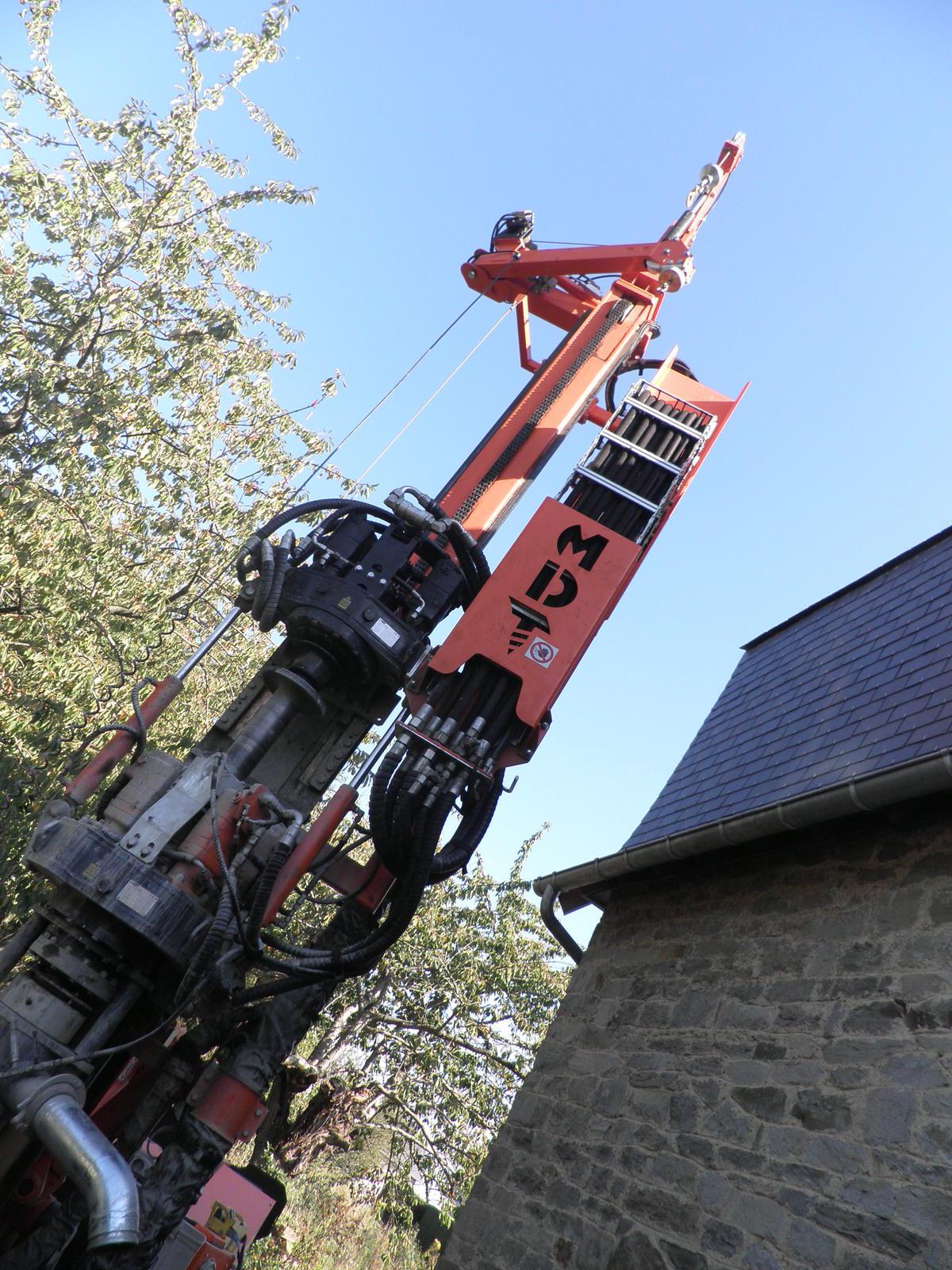
FORPAC ETAO
Yoann Taraud
http://www.forpac.fr/Génie climatique, électricité / Chauffage, eau chaude
heat pump collect calories in depth in an area where the soil temperature varies little and returning warmth or coolness by underfloor heating (or cooling).
The choice of a geothermal system was actually an environmental commitment by the project owner because the return on investment for housing in Britanny mainly inhabited was not granted. The idea does not suffer from tariff increases for gas and those little electricity was to seduce the client.
Natural ventilation hygroadjustable
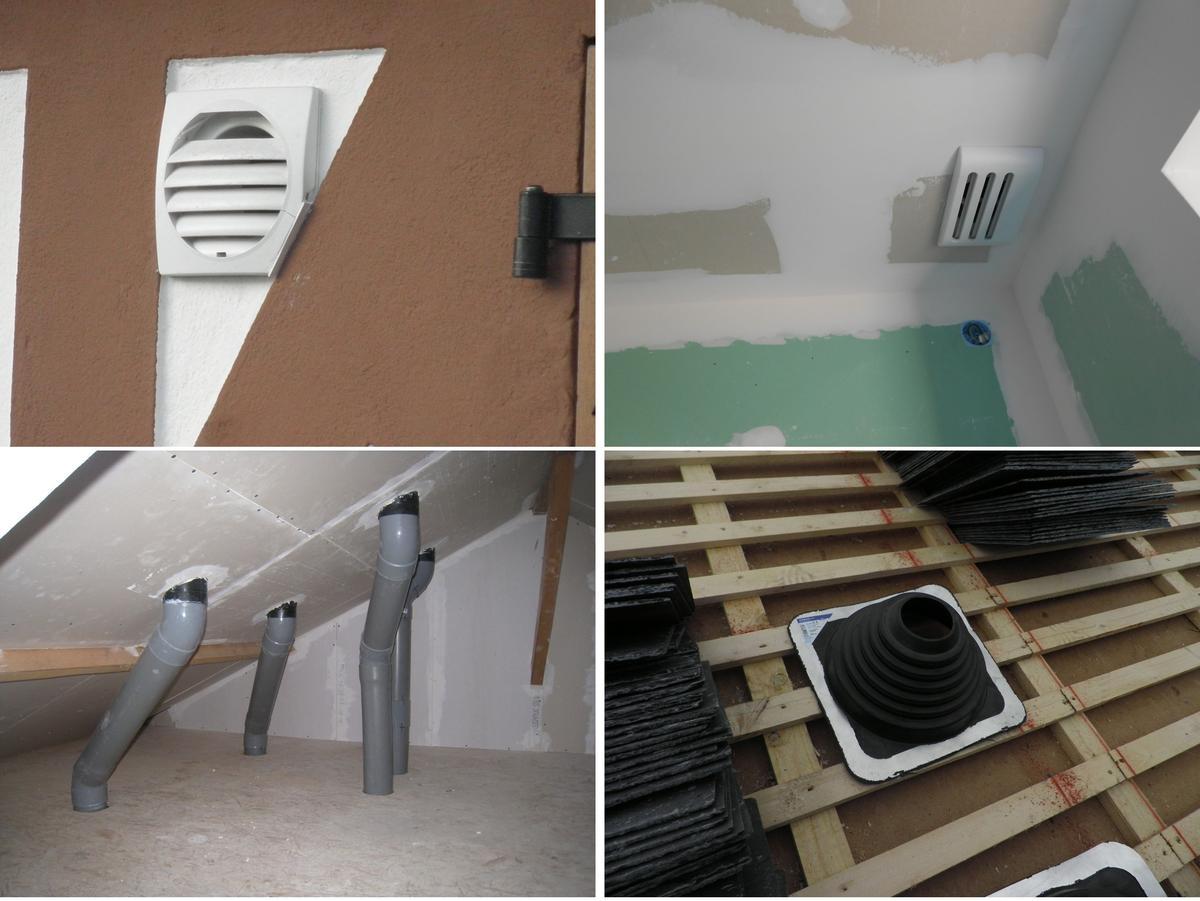
Acthys
Stephan Lerner
http://www.acthys-ventilation.fr/Génie climatique, électricité / Ventilation, rafraîchissement
By a membrane system sensitive to ambient humidity, ventilation opens or closes. The draw is then made by depression, naturally.The system operates less in summer (especially if the outside temperature exceeds the indoor temperature), an electrical assistance may be added later.
This system would avoid the installation of a complex system of Mechanical ventilation and needs no electricity.
Wood wool insulation
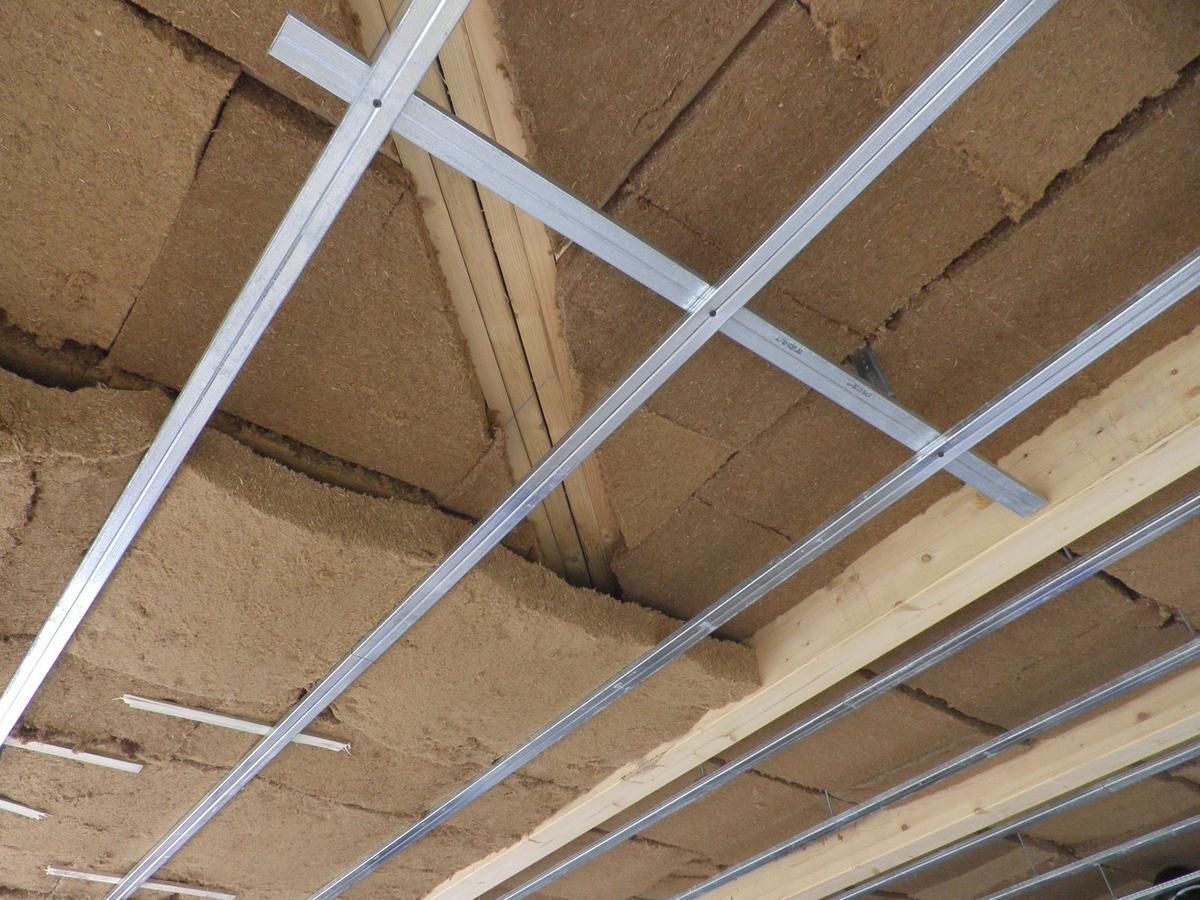
Actis
http://www.actis-isolation.com/contacts.php?p=1&l=1&rub=6&vert=1
http://www.actis-isolation.comSecond œuvre / Cloisons, isolation
Unlike rock wool, wood wool comes from renewable material and does not require as many energetic expenditure for the development of the material. This is an insulator which has advantages in summer comfort and management of hygrothermal comfort.
Actis certainly would not have been my choice (other companies are much more committed to the environment), but this choice was delegated to the carpentry business
Wood structure
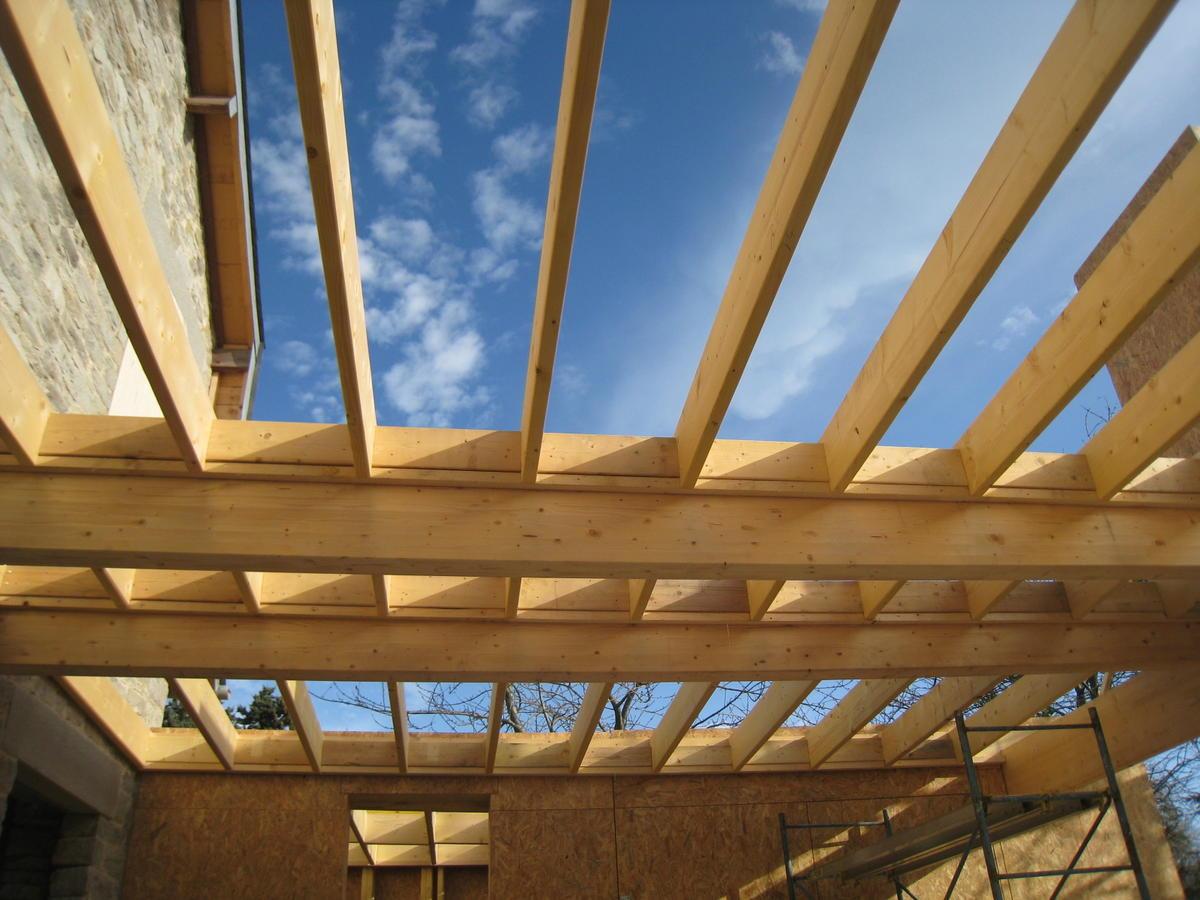
CHASSÉ
Chassé Daniel
http://www.maisons-bois-chasse.com/Gros œuvre / Structure, maçonnerie, façade
Renewable materials, to limit the thickness of the walls, the structure involved in the insulation, a wood structure is naturally stable fire, did not require complicated apparatus for its implementation and will require little energy to its deconstruction.
The client had no a priori, it was easily conquered.
Sarking
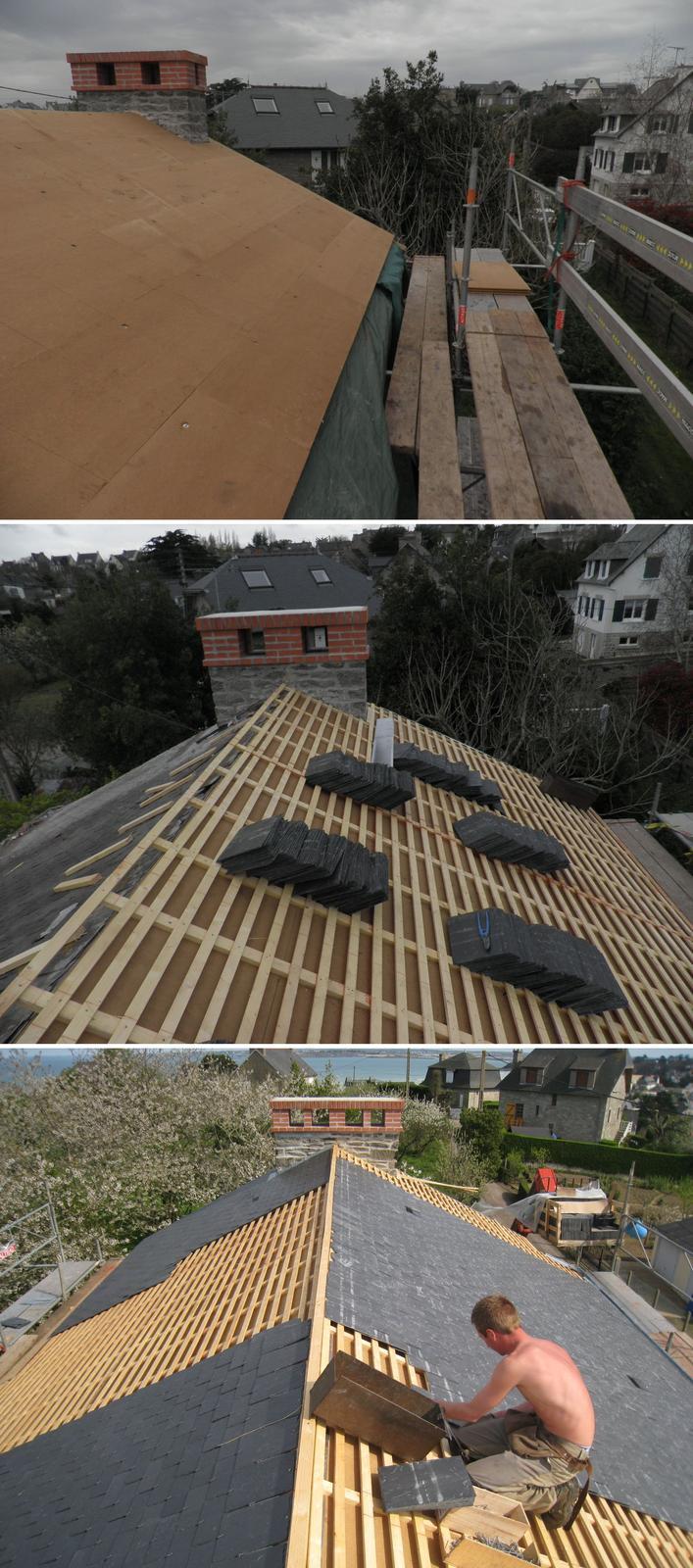
STEICO
http://www.steico.com/fr/service/demande-contact/
http://www.steico.com/fr/Second œuvre / Cloisons, isolation
The sarking or insulating a roof from outside for enjoying the re-roofing to isolate or improve insulation, while maintaining the internal volume.Here, we chose wood fiber for its stiffness and its simplicity of implementation.
The project owner has accepted without question all our insulation propositions ... but we were not able to convince him of the futility of a system refresh his memory warm her childhood summers spent in the uninsulated roof slate was more powerful than our demonstrations.
Facing imitation St-cast stone
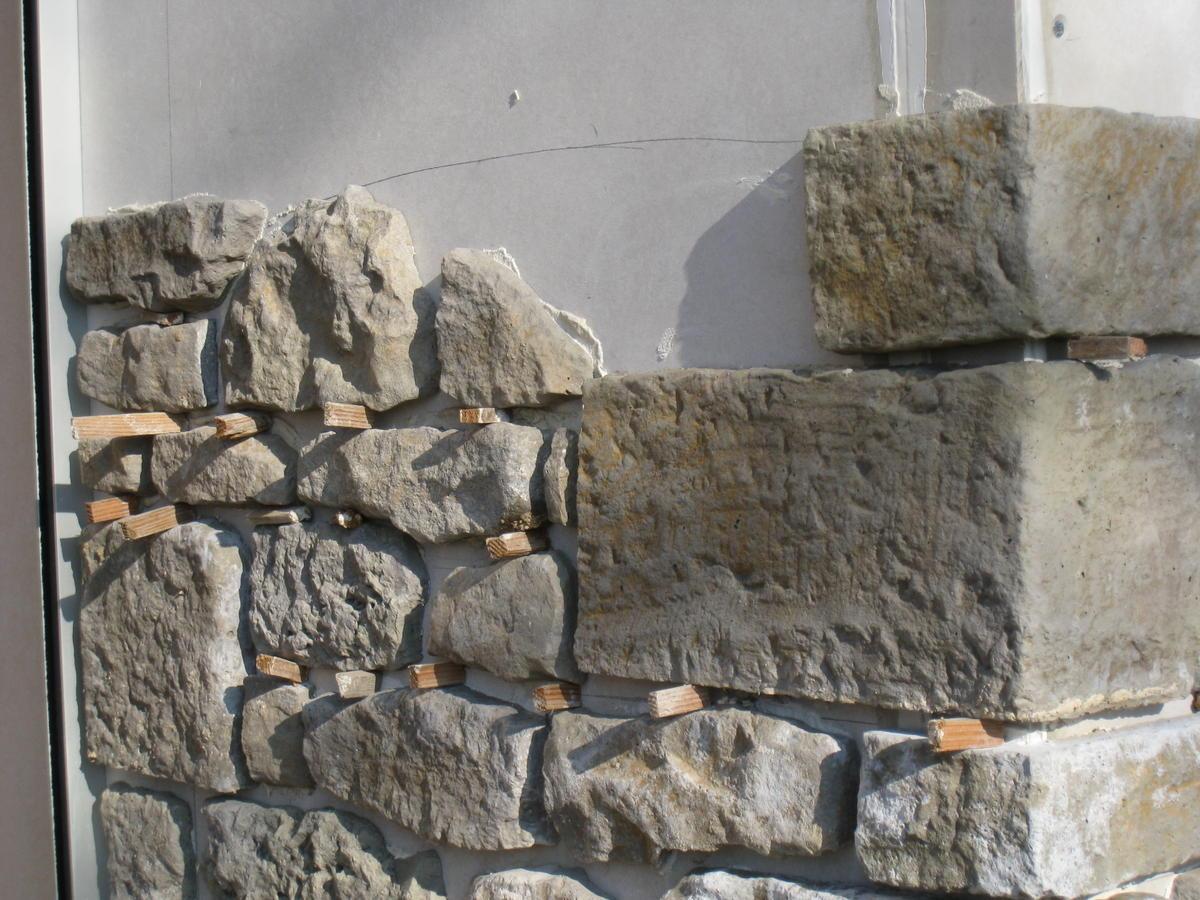
ORSOL
Ricardo MACÉ
http://www.orsol.fr/produits/parements/causseGros œuvre / Structure, maçonnerie, façade
St Cast stone recovered during the expansion of the south windows or creating openings to the extension would have been sufficient to achieve the facing thickness was not as important in cutting and facing elements of a disproportionate blow to the expected effect.Our choice was therefore postponed on a concrete surface appearance stone that mimics the original stone.
Several aspects of the extension were proposed to owners who chose this reminder of the original house in its extension.
Construction and exploitation costs
- 18 515,00 €
Water management
Indoor Air quality
Comfort
Life Cycle Analysis
Reasons for participating in the competition(s)
This refurbishment could compete in the "temperate climates and energy" category as well as in the "low carbon" because we paid as much attention to reducing energy requirements as choosing bio-sourced solutions.Building candidate in the category

Energie & Climats Tempérés






