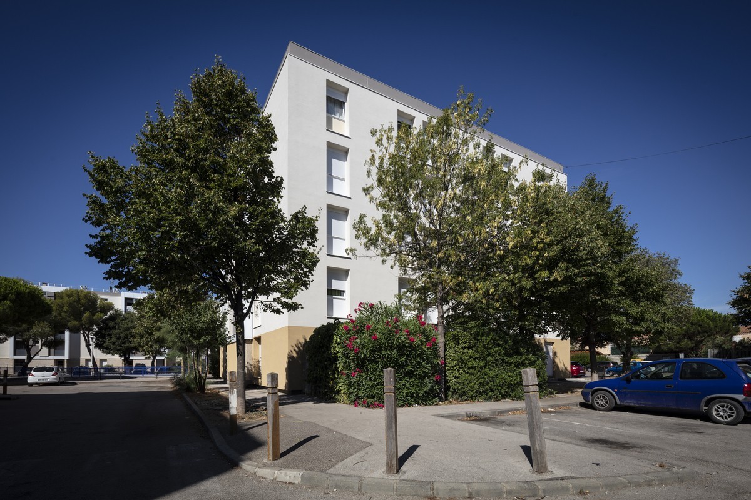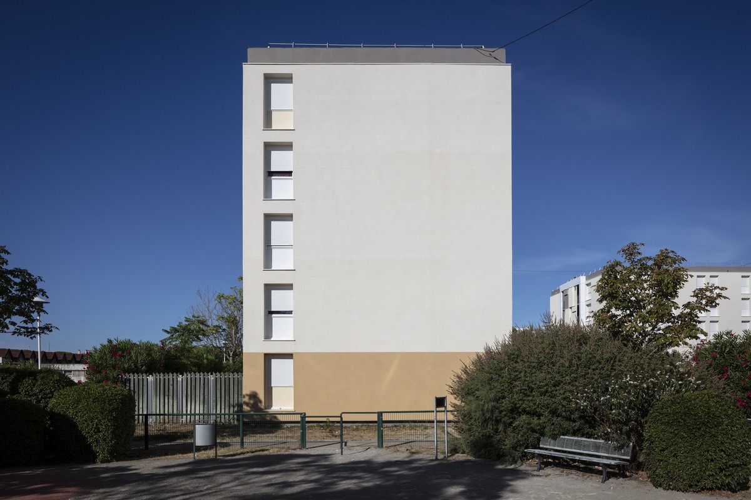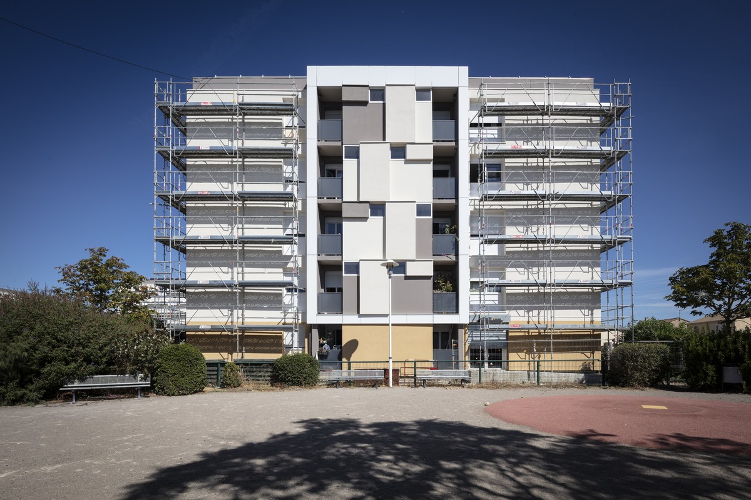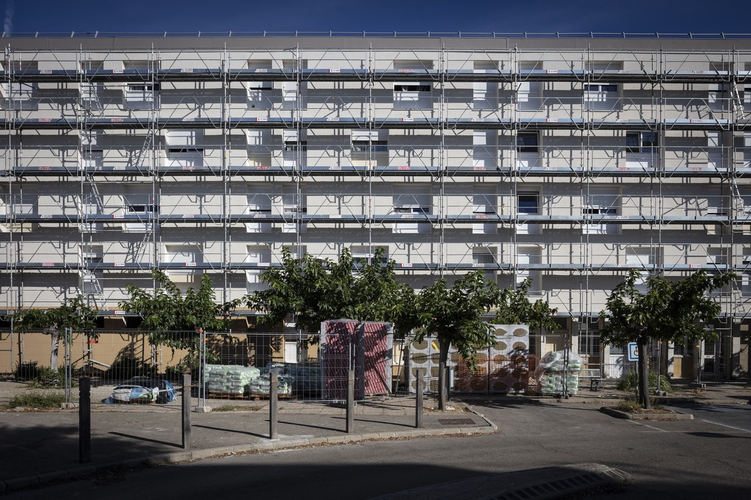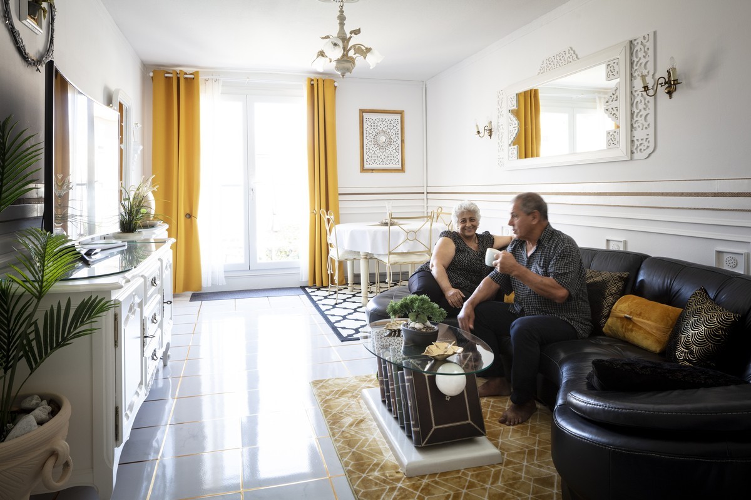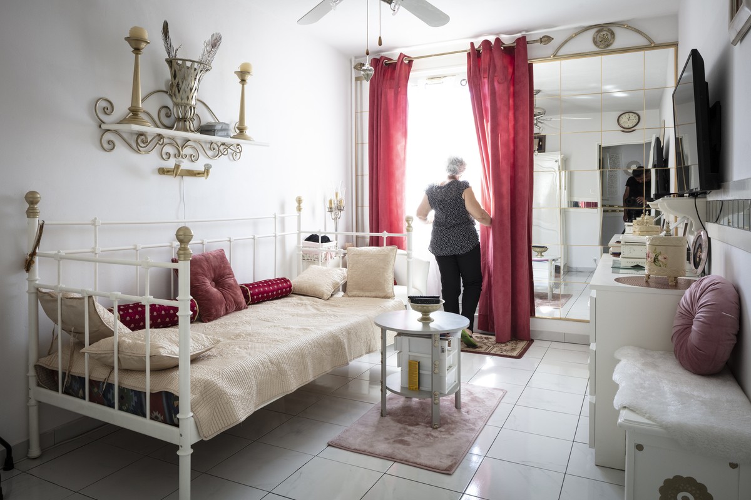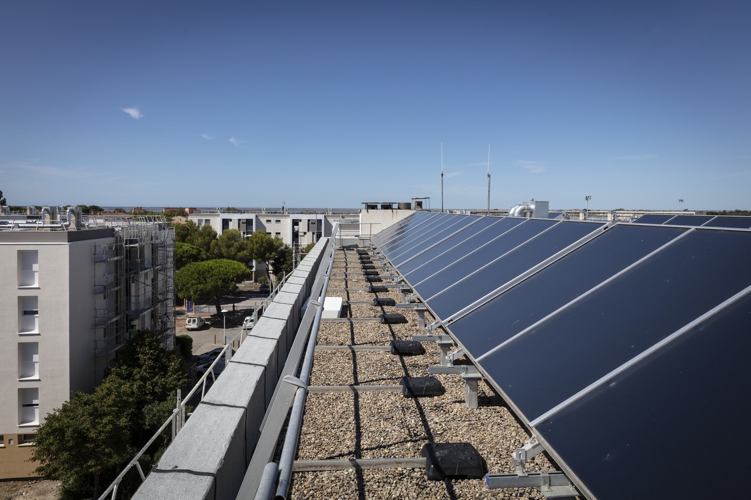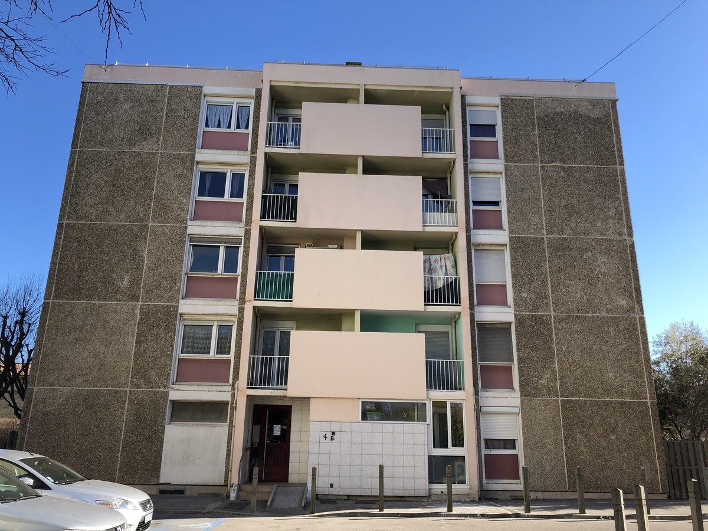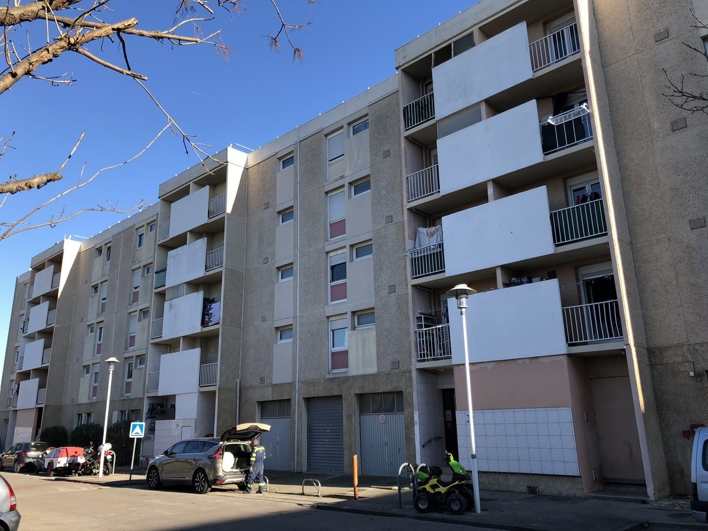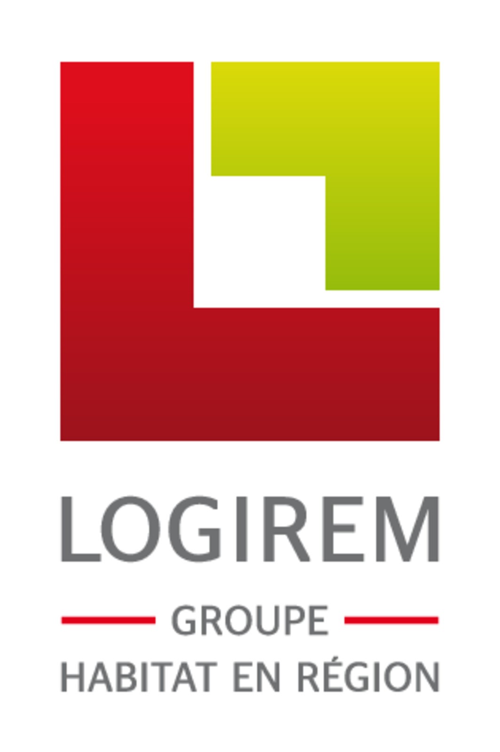Rehabilitation of 555 social housing units in Port-Saint-Louis (France)
Last modified by the author on 26/01/2023 - 10:47
Renovation
- Building Type : Collective housing > 50m
- Construction Year : 1972
- Delivery year : 2022
- Address 1 - street : Résidence Ambroise Croizat 13230 PORT-SAINT-LOUIS-DU-RHôNE, France
- Climate zone : [Csa] Interior Mediterranean - Mild with dry, hot summer.
- Net Floor Area : 51 258 m2
- Construction/refurbishment cost : 16 400 000 €
- Number of Dwelling : 555 Dwelling
- Cost/m2 : 319.95 €/m2
-
Primary energy need
60 kWhep/m2.an
(Calculation method : RT 2020 )
As part of this project, the 26 buildings of the residences of the Social Enterprise for Habitat LOGIREM (Marcel Baudin, Ambroise Croizat and Jules Jolivet) in Port-Saint-Louis (13) have been renovated. A total of 555 social housing units are affected by the work. Construction started in June 2020 on the Ambroise Croizat residence, then the other two residences followed in the spring of 2021 for final delivery at the end of 2022.
The renovation operation stands out because of the extent of the work carried out: from the insulation of the facades to the renovation of the interior of the accommodation, including upgrading to safety standards. This work has made it possible to reduce energy consumption by 60% and to reach the BBC Renovation level, thus improving the comfort of the inhabitants while minimizing the environmental footprint of the buildings. Thermal solar panels on the roof produce part of the energy needed for domestic hot water. Finally, thanks to the design-build-operate-maintain performance contract, the stakeholders were able to take into account the wishes and needs of the inhabitants at each stage of this work on occupied site.
This project is part of the strategy of the social landlord LOGIREM which, beyond the environmental impact, considers energy renovation as a means of improving the service offered to its tenants while maintaining the attractiveness of its park. More than 170 rehabilitations were initiated in 2020 and many more will see the light of day in the coming years.
Aging and energy-intensive buildings
The 26 buildings reflected an architecture typical of the constructions of the 1970s: in regular rectangular plans, marked by the prevalence of concrete elements and with monotonous and dilapidated facades. Buildings "plots" and "bars" alternate in the district on a mass plan composition. All the buildings are built according to the same module: the gutter wall facades have prefabricated elements made up of screens on the loggias (forming the wide spans), the narrower spans are made up of rectangular bays and covered with washed gravel slabs. The flat roof, the cladding in washed gravel slabs, the longitudinal ground plan, the simple volumetry give these buildings a modern character. Finally, not all buildings and spaces were accessible to people with reduced mobility (PRM), while the occupancy rate by seniors was only increasing.
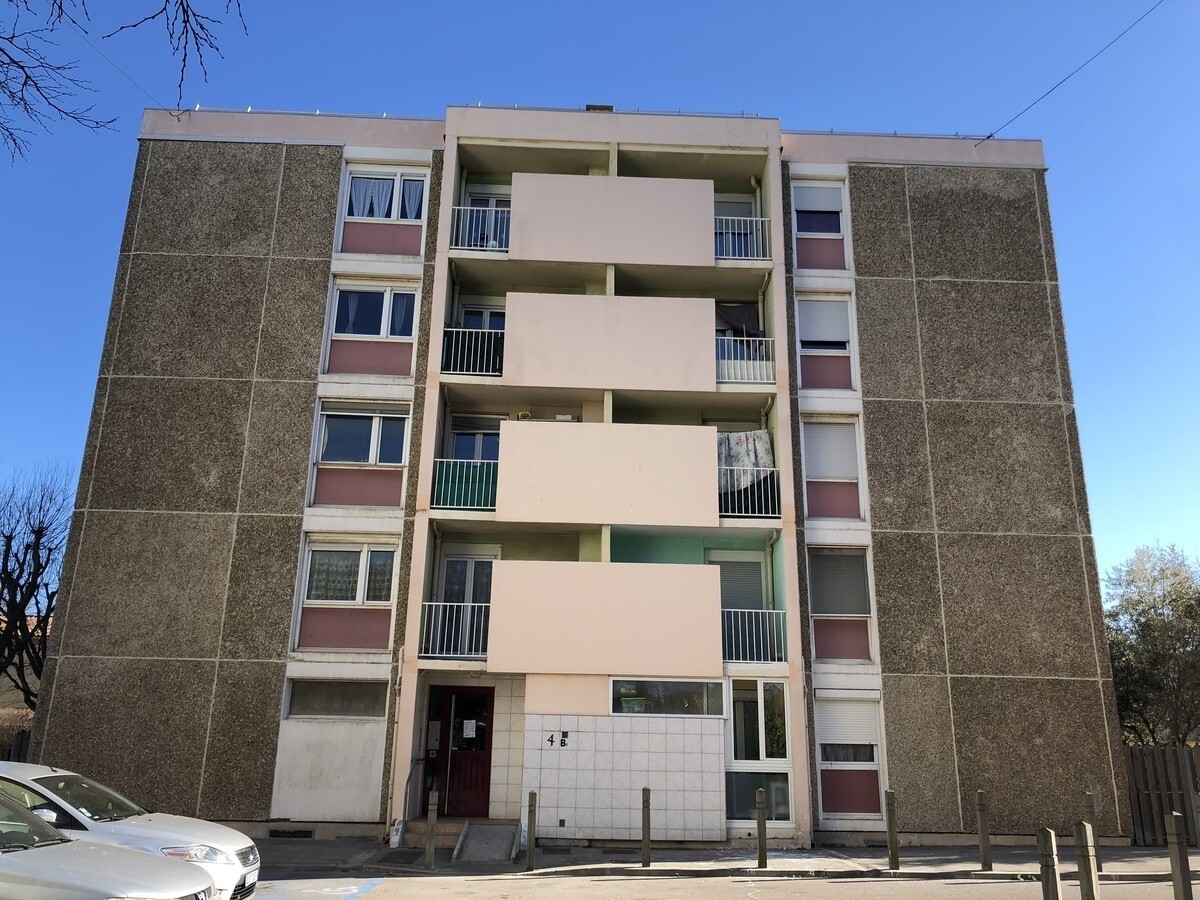
Photo credit: OLIVIER MONGE / MYOP
In terms of energy, initial work was carried out in 2012 to insulate the roofs and gables of "bar" type buildings. However, the long-term situation has remained unchanged, with a primary energy consumption of 160 kWh/m²/year and significant losses, particularly at the level of walls and joinery. The tenants testified to their discomfort in winter due to the unbalanced distribution heating as well as the inefficiency of the transmitters. The properties of the building also did not make it possible to offer correct summer comfort in a region prone to dry and hot summers.
A design-build-operate-maintain performance contract
These numerous issues prompted the LOGIREM project management to opt for a performance contract known as "CREM" (design, construction, operation and maintenance). Unlike a classic design-build project, the consortium selected must provide proof of real energy consumption and air permeability objectives for the four years following delivery of the work. Consumption will be monitored by Ademe and companies will be penalized in the event of overruns. One of the key advantages of this type of contract is that the stakeholders are encouraged to raise awareness and advise the occupants to use and maintain their homes in such a way as to reduce their energy and water consumption. A number of high-performance renovations, despite the implementation of efficient insulation and equipment, lead to a real energy gain far from the theoretical gain. Anticipating this pitfall, the CREM market reflects a desire to reduce the building's energy impact over the long term.
The consortium made up of GCC Provence, BA Architecture, Sartorius Fréderic Architecte, PLB Energie Conseil, Chorus, EDEN BAT and Véolia won the contract. In this context, user manuals have been provided to tenants, detailing the actions to be taken to properly use and maintain the equipment and to reduce energy and water consumption. Three annual meetings will be organized to raise awareness among tenants, site managers and caretakers. The latter will also be trained each year to the simple technical management of the equipment.
A global and pragmatic renovation
An ambitious work program has been developed on the residences, in order to make the site more pleasant and comfortable. An interview with each tenant was first conducted in order to draw up an inventory of the accommodation and to respect the developments made. A study based on bioclimatic concepts has identified the most effective and economical levers for improving thermal comfort.
The facades have been cleaned and the external thermal insultaion removed and replaced by new ones made of rock wool. The waterproofing of the roofs was resumed, then thermal solar panels were installed. The buried networks have been replaced. The balcony railings were demolished and attractive architectural solutions were put in place. Finally, the facades have been modernized with the wall lamp in white and yellow hues, bringing lightness and brightness to the buildings.
The common areas have also been the subject of major renovation and embellishment work. The entrance halls have been given a makeover with the installation of new tiling and wall covering, a refresh of the ceiling, the installation of motion-sensing LED mood lighting and new joinery and letterboxes. In addition, some buildings housing a large proportion of seniors were targeted for improved accessibility. The bike rooms have been refurbished and refurnished to meet tenant demand.
For each dwelling, the work concerned the renovation of the bathrooms, the electrical safety, the replacement of exterior joinery and landing doors and the creation of solar protection.
Finally, a reflection on the requalification of the surroundings and the landscaping of the entire site was carried out. Landscaping of the outdoor spaces has made them more pleasant, in particular the little shaded concrete squares which have been planted with more covering trees.
The work took place on an occupied site, and during the COVID-19 pandemic for the Ambroise Croizat residence. A reinforced protocol has been introduced to ensure that the inhabitants and the teams working on the site are not at risk, and to reduce nuisances.
Solar thermal and gas coupling for better performance
The objective of this project was to reach the BBC renovation level with a primary energy consumption of less than 64 kWh/m²/year. In addition to high-performance insulation, the energy systems have been upgraded, in particular through new gas-saving condensing boilers. These are coupled with a 364m² roof installation of thermal solar panels, which provides 60% of the heat needed for domestic hot water. This makes it possible to reduce the share of gas used while relieving the boiler rooms which will remain in good condition for longer. The buildings overlooking the neighbourhood, the sunshine level is excellent and therefore prompted to set up this solution.
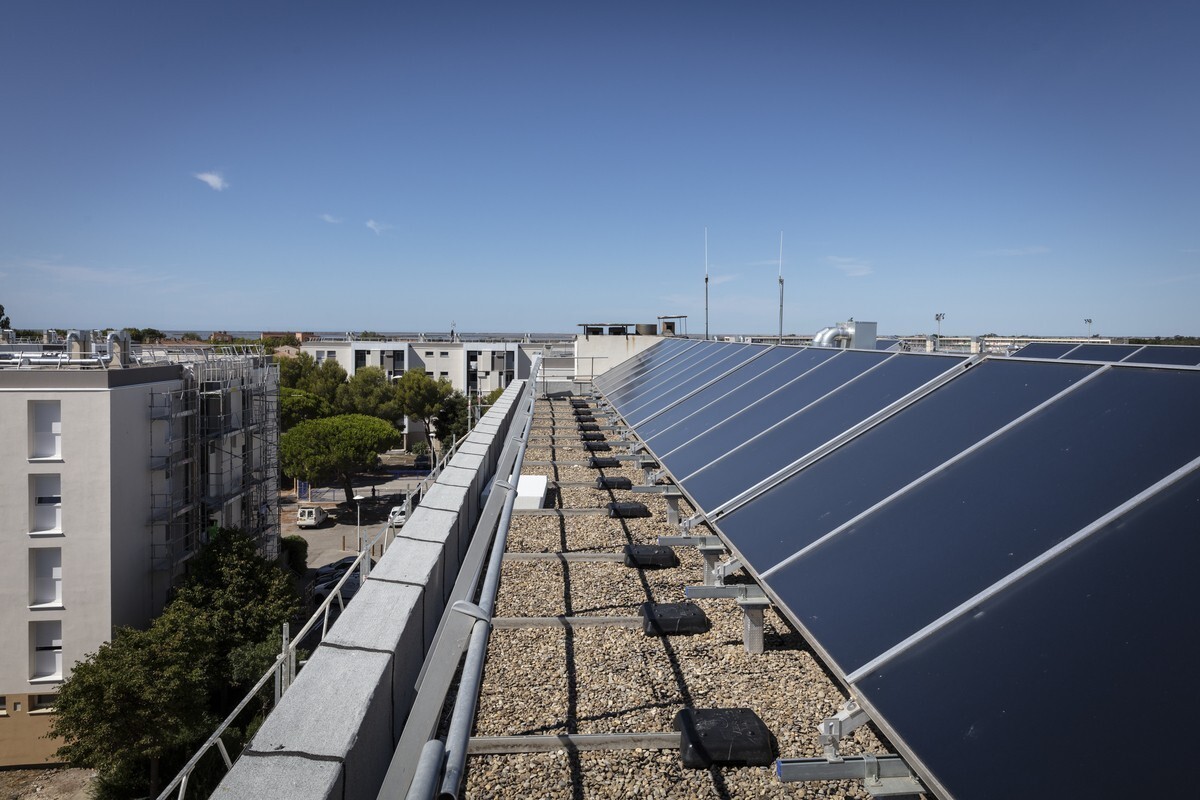
Photo credit: OLIVIER MONGE / MYOP
Building users opinion
"Despite the importance of the work, I had workers who left everything in great condition when they left. I was satisfied with the work carried out," says Sylvie, who showed her apartment during the inauguration to show the achievements of the rehabilitation project.
Photo credit
OLIVIER MONGE / MYOP
Contractor
Construction Manager
Stakeholders
Assistance to the Contracting Authority
GESCEM
M. MAMBRUCCHI - vincent.mambrucchi[a]gescem.com
http://gescem.com/Designer
BA Architecture
M. CERCACI - architecture[a]ba-a.net
Designer
Sartorius Fréderic Architecte
M. SARTORIUS - frederic.sartorius[a]gmail.com
Thermal consultancy agency
PLB Energie Conseil
M. MORTIER / a.mortier[a]plbenergieconseil.fr
https://plbenergieconseil.com/Other consultancy agency
CHORUS
Mme BALDOMAR - societe.chorus[a]free.fr
Other consultancy agency
EDEN BAT
M. LHOTE - jm.lhoye[a]edenbat.com
Other consultancy agency
VEOLIA
M. CALIGARIS - laurent.caligaris[a]veolia.com
https://www.veolia.com/frOthers
ALPES CONTROLE
Mme LE MAROIS - marseille[a]alpes-controles.fr
https://www.alpes-controles.fr/Control office
Others
TECNIC INGENIERIE
M. ROUBAUD - t.roubaud[a]carrebleu.net
SPS Coordinator
Manufacturer
ROCKWOOL
https://www.rockwool.com/fr/rock wool supplier
Other consultancy agency
Le B.E.
Nicolas FOUBERT - +33 (0)4 93 97 20 36
http://le-be.fr/Type of market
Global performance contract
Energy consumption
- 60,00 kWhep/m2.an
- 160,00 kWhep/m2.an
More information
Before works: 5,500,000 kWh -> After works: 2,300,000 kWh
Systems
- Condensing gas boiler
- Condensing gas boiler
- Solar Thermal
- No cooling system
- humidity sensitive Air Handling Unit (hygro A
- Solar Thermal
Urban environment
Product
ARMATERM External thermal insulation system
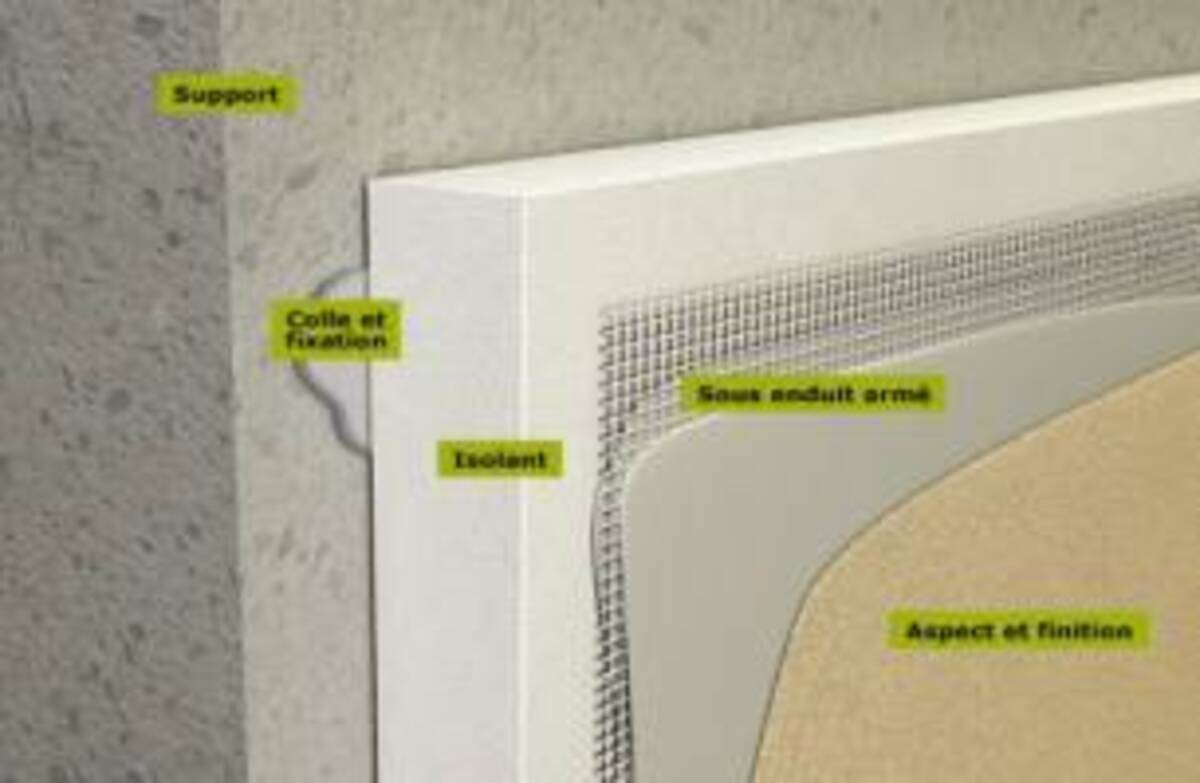
Zoplan
https://www.zolpan.fr/chantiers-de-reference/rehabilitation-de-557-logements-a-port-saint-louis-par-la-societe-gcc
Organic or mineral, the thin coating is applied directly to insulating panels (EPS, mineral wool or wood fibers) glued or mechanically fixed to the support wall. Installation accessories ensure that the system stays in place (starting rail, corner reinforcement, etc.). The finish of the external insulation is ensured by an organic or mineral coating, or facing of different aspects or colours.
The ARMATERM ETI system is the result of a combination of materials and components responding to mechanical behavior, durability and optimal fire resistance.
The manufacturer is also implementing actions around waste sorting (Circular, Rockcycle).
These systems are covered by Approval or Technical Opinion issued by the CSTB (Centre Scientifique et Technique du Bâtiment). In addition, ARMATERM Zolpan systems are compatible with MaPrimeRénov'.
Consumption-Build-Operation-Maintenance contract
The CREM performance contract enables the contracting authority to entrust the management of all the work to a multidisciplinary group of companies, with an objective of real energy consumption to be achieved for several years after the work is completed. This responsibility pushes the consortium to think beyond the works to actions that will allow it to advise tenants on the steps to take to reduce their energy consumption. If this objective is not achieved, companies are heavily penalized.
Construction and exploitation costs
- 16 400 000 €
GHG emissions
- 17,00 KgCO2/m2/an
Reasons for participating in the competition(s)
- A global and pragmatic BBC renovation which has enabled an energy gain of 60% ;
- Reduction of actual consumption guaranteed over 4 years thanks to a CREM contract;
- Solar thermal installation on the roof coupled with gas condensing boilers for domestic hot water;
- Architectural requalification and modernization of 26 aging and unsuitable buildings;
- Strong attention paid to the well-being of tenants.
Building candidate in the category





