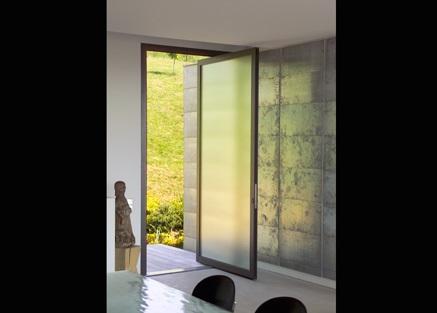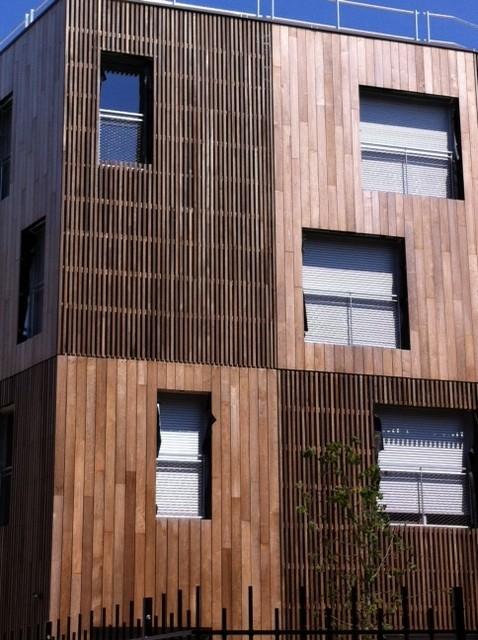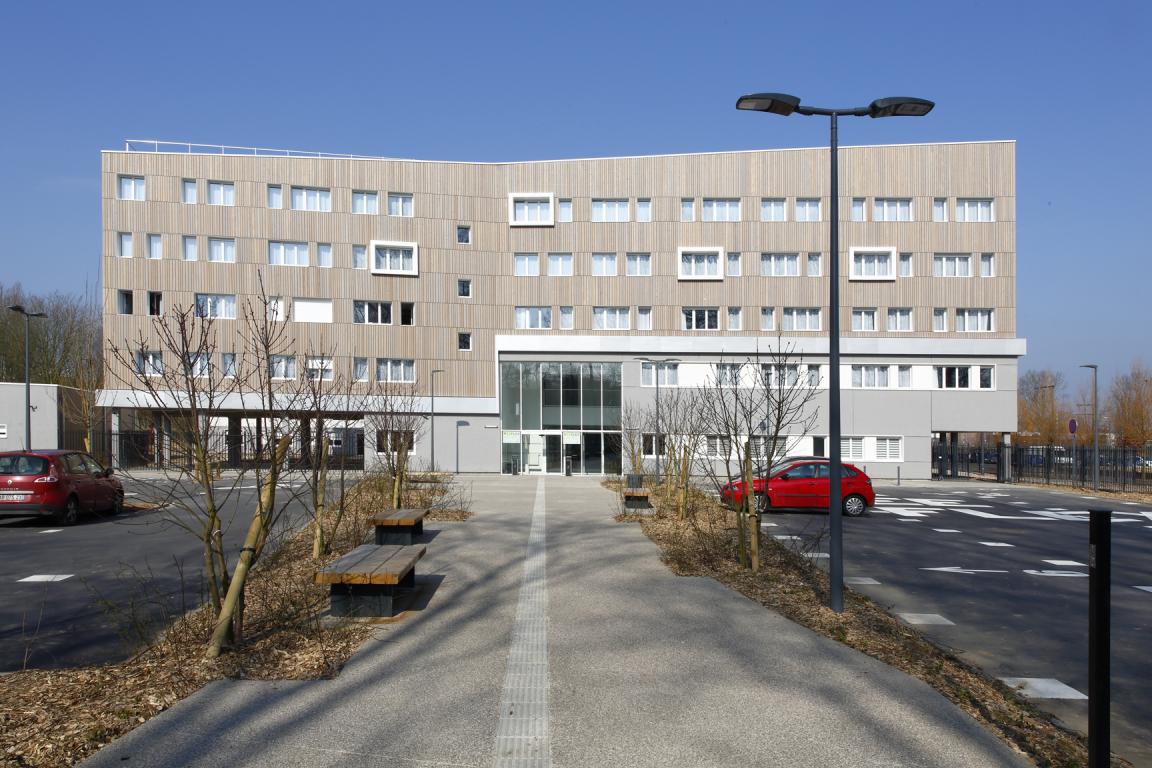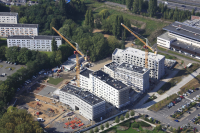REEFLEX
Last modified by the author on 21/05/2015 - 09:31
New Construction
- Building Type : Student residence
- Construction Year : 2014
- Delivery year : 2015
- Address 1 - street : 59650 VILLENEUVE D'ASCQ, France
- Climate zone : [Cfb] Marine Mild Winter, warm summer, no dry season.
- Net Floor Area : 14 500 m2
- Construction/refurbishment cost : 21 400 000 €
- Number of Dwelling : 539 Dwelling
- Cost/m2 : 1475.86 €/m2
Certifications :
-
Primary energy need
57 kWhep/m2.an
(Calculation method : RT 2012 )
REEFLEX is a different international student residence that combines residence and hotel residence. This unique concept meets the housing needs short and medium stay (a few nights to months) of students, international students under exchange agreement and visiting scholars.
The residence is part of the policy of the University of Lille in environmental and energy transition and respect for the environment, politics embodied in the Covenant (Think, Act, Building for environmental and energy transition University Lille) and Zero Carbon goal in the regional context of the third industrial revolution in Nord-Pas-de-Calais (TRI).
REEFLEX meets the profile of certification Habitat & Environment.
Sustainable development approach of the project owner
The sustainable development approach Rabot Dutilleul Construction is in line with that of the group Rabot Dutilleul. All operations we work on, are eco-designed with an AFNOR-certified ecodesign tool.Here the REEFLEX residence : a living place designed to educate its inoccupants :
→ The architectural choices are explicit: differentiation of facades after a bioclimatic thoughtful approach between AMO and architects
→ The measuring equipment and support to track behavior in favor of the environment (see Reeflex website)
Architectural description
The architectural peculiarity and innovation lie in the simplicity of the design and the fact that the project was designed as an educational tool. Absence of complex envelope elements allows a compacity that serves both thermal performance and maintenance as well as the aesthetics of the project.If you had to do it again?
Rabot Dutilleul Construction builds and designs such buildings every day with the goal to contribute improving territories as much as possible. Improvement in the meaning of 3 sustainable development pillars.
Especially in the Nord Pas de Calais region, the will to go further in the performance of Third Industrial Revolution: Renewable energies production and storage onsite, circular economy for the structural work.
See more details about this project
http://reeflex.univ-lille.fr/Etudiant-Telecom/Appartements/Stakeholders
Other consultancy agency
SYMOE
Victor Jumez
http://www.symoe.fr/BE ENVIRONMENT
Construction company
Rabot Dutilleul Construction
Thomas Poughon
http://www.rabotdutilleulconstruction.com/Project director
Designer
Boyeldieu Dehaene Architectes
Contracting method
Other methods
Conception RealisationEnergy consumption
- 57,00 kWhep/m2.an
- 94,00 kWhep/m2.an
Real final energy consumption
53,00 kWhef/m2.an
Envelope performance
- 0,53 W.m-2.K-1
- 0,75
Systems
- Urban network
- Water radiator
- Urban network
- No cooling system
- humidity sensitive Air Handling Unit (hygro A
- No renewable energy systems
Urban environment
- 28 150,00 m2
- 4 300,00 %
- 20 600,00
Product
SOLEAL

TECHNAL
Resp commercial
http://www.technal.fr/fr/Second œuvre / Menuiseries extérieures
Joinery aluminum with thermal breakers incorporating double glazing (4/16/4 filled to 90% Argon) for curtain walls on the ground floor Uw = 1.6 [W / m²K]
Residence recognized for the quality of light
https://www.construction21.org/france/data/sources/users/4713/12-chassisaluminium.docPoplar wood siding openwork retified

Retiwood
contact commercial
http://www.retiwood.com/Gros œuvre / Structure, maçonnerie, façade
Elegant and designed, openwork wood cladding permits various effects. Retification allows for Poplar, traditionally highly putrescible, to become a perfectly suitable essence for cladding. RETIwood Poplar, like other essences, is the subject of a specific supply mainly French.
No problem
https://www.construction21.org/france/data/sources/users/4713/4-bardage-peuplier-retifie.docConstruction and exploitation costs
- 1 170 000 €
- 21 400 000 €
Indoor Air quality
GHG emissions
- 21,00 KgCO2/m2/an
Life Cycle Analysis
Reasons for participating in the competition(s)
The REEFLEX residence : a living place designed to educate its inoccupants :- Architectural choices (distinct façades) were made from bio-climatic principles
- Monitoring equipments give the possibility of an environmentally-friendly behaviour.
Environnemental orientations
- East/West orientation of the façades facilitates sunlight inputs
- Compacity and 11cm-thick wall insulation allow a 20% greater performance than the RT2012 levels (French Thermal regulation) matching the Effinergie+ label.
- Large window bays boost the Daylight factor and permit the inoccupant to live without articificial lighting 50% of the time.
- Light input is controlled by roller shutters.
- Choice of low environmental impact materials (wooden façade, non-polluting materials, matériaux non-polluants, PVC floorings)
Life inside the residence
- Circulations with natural light offer an atmosphere of great quality.
- Effective acoustic work in the common areas and in the housings in accordance with themtics AI and AE of the "Habitat & Environnement" referential.
- The building is fully accessible to people with disabilities and reduced mobility, according to the Accessibility thematic of the"Habitat & Environnement" referential.
- Outisde areas offer humid zones contributing to summer comfort.
Controlled global consumptions
- Consumptions reduced by 10% compared to RT2012 (60% vs the RT2005) or 10,000€/year (50,000€/year for RT2005).
- The processes implemanted to control the power consumptions (switches with badges) generate 5,000€/year savings.
Building candidate in the category

Matériaux bio-sourcés et recyclés

Bâtiment zéro énergie
















