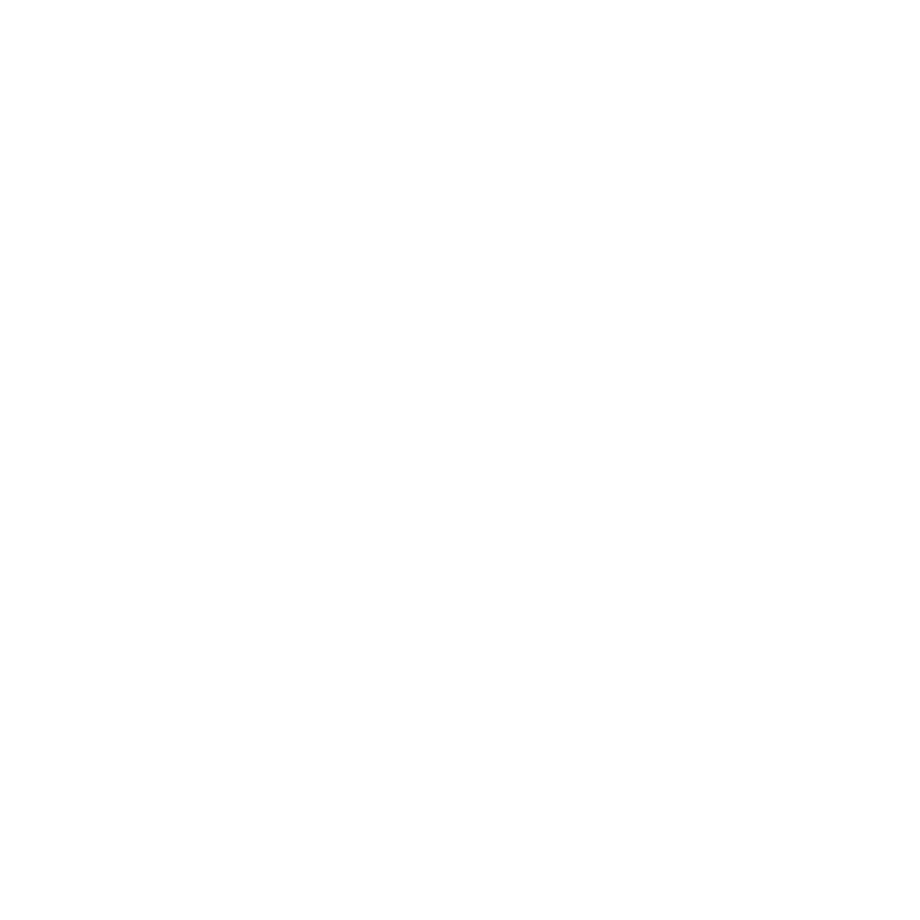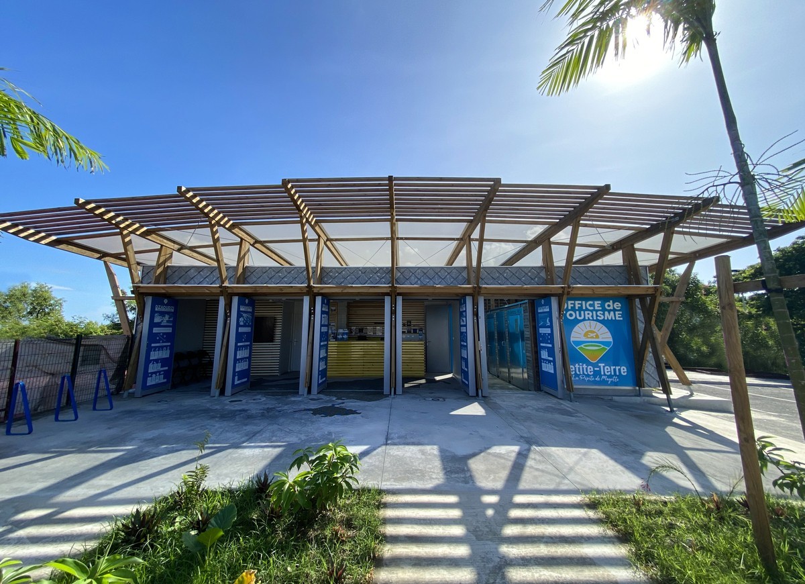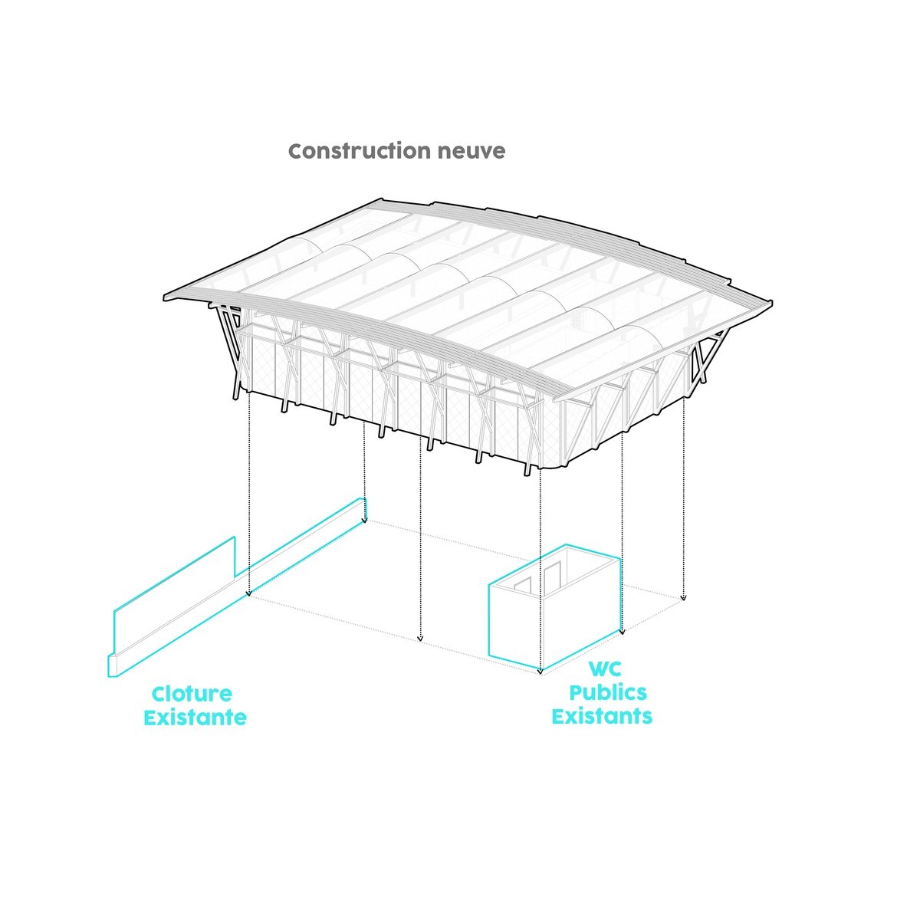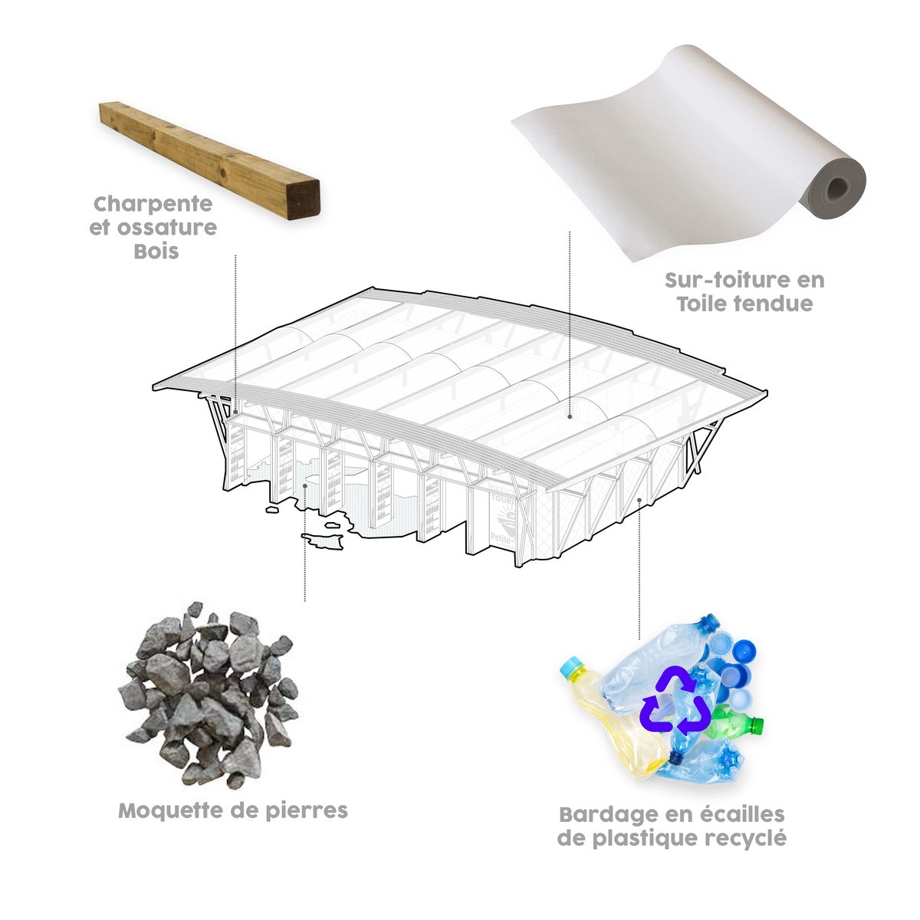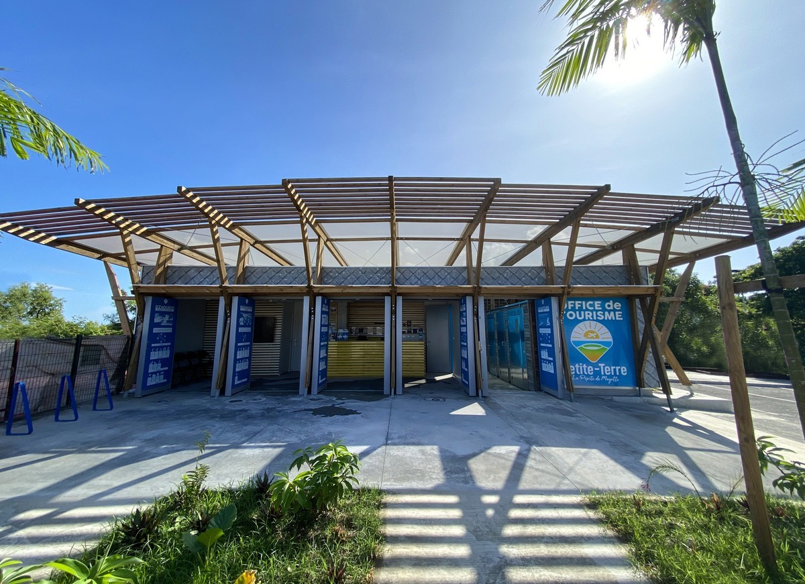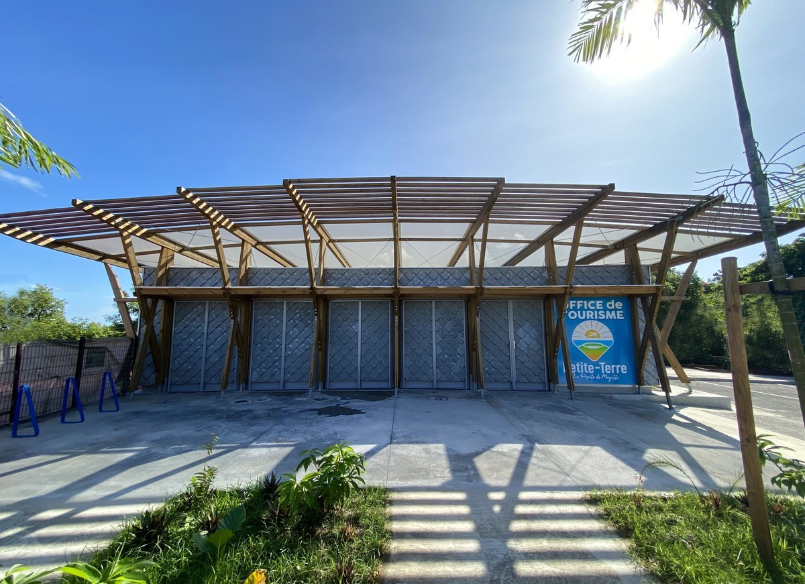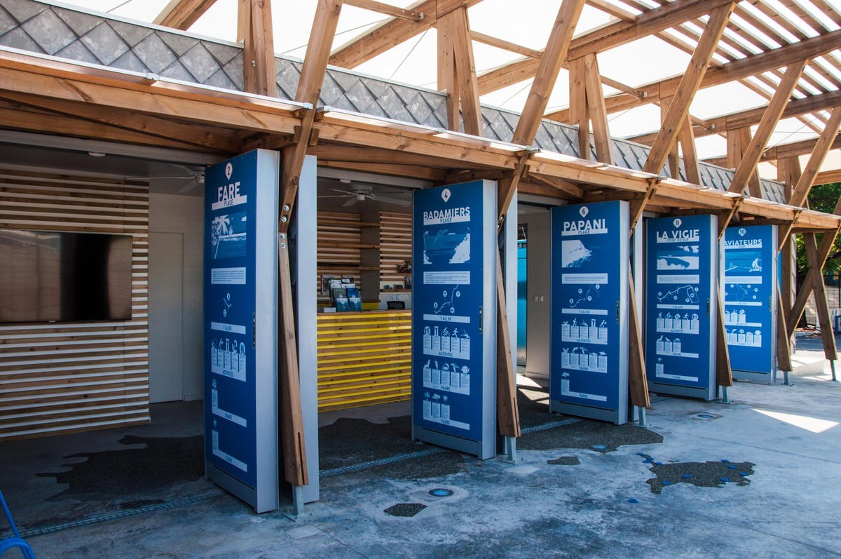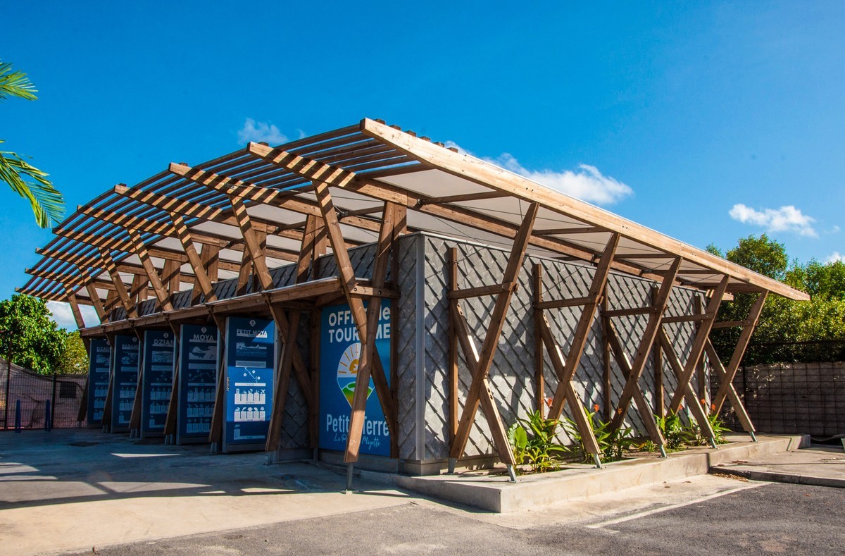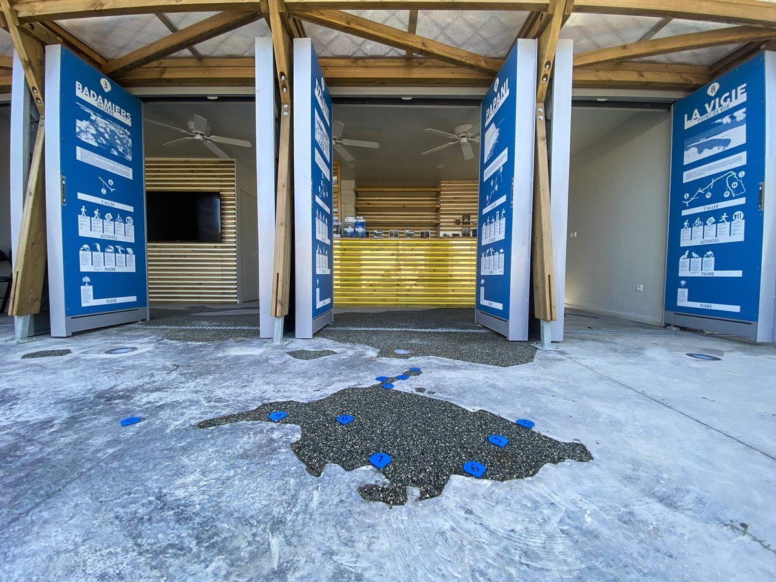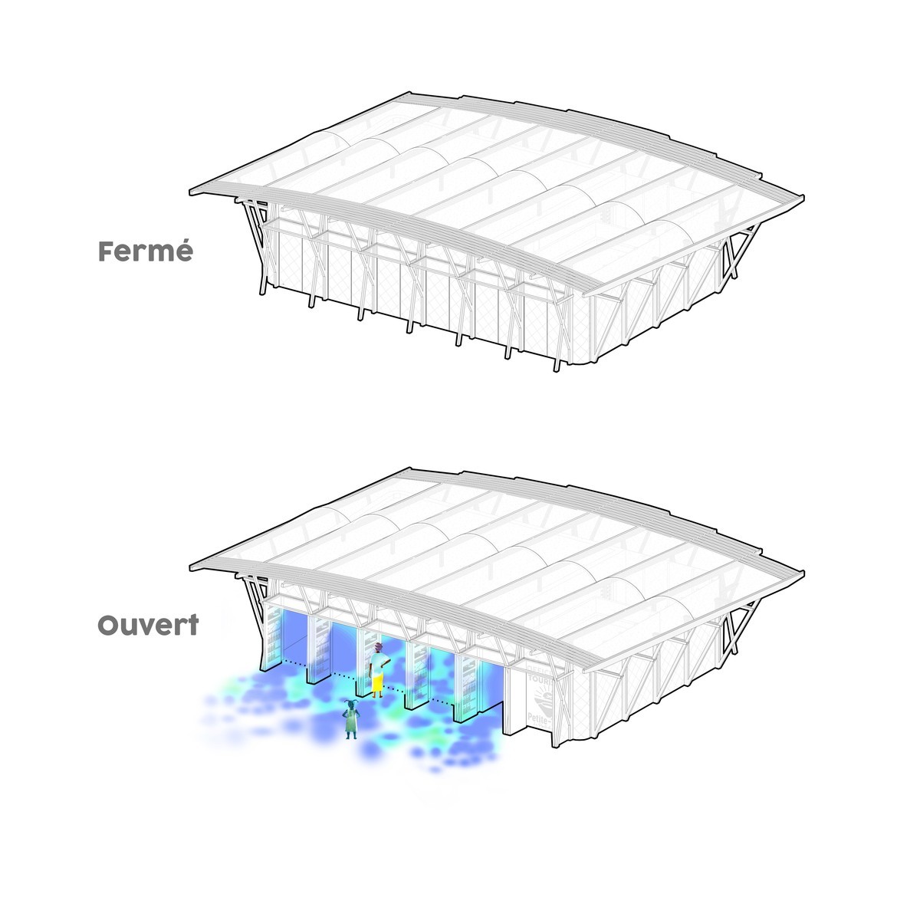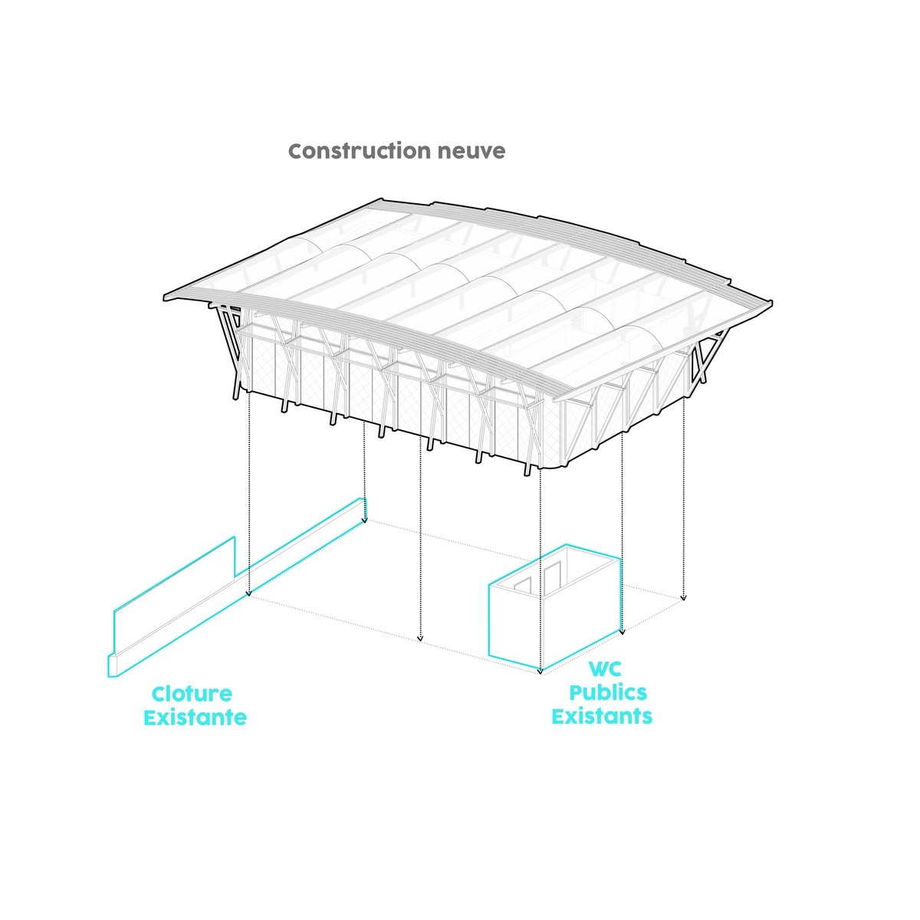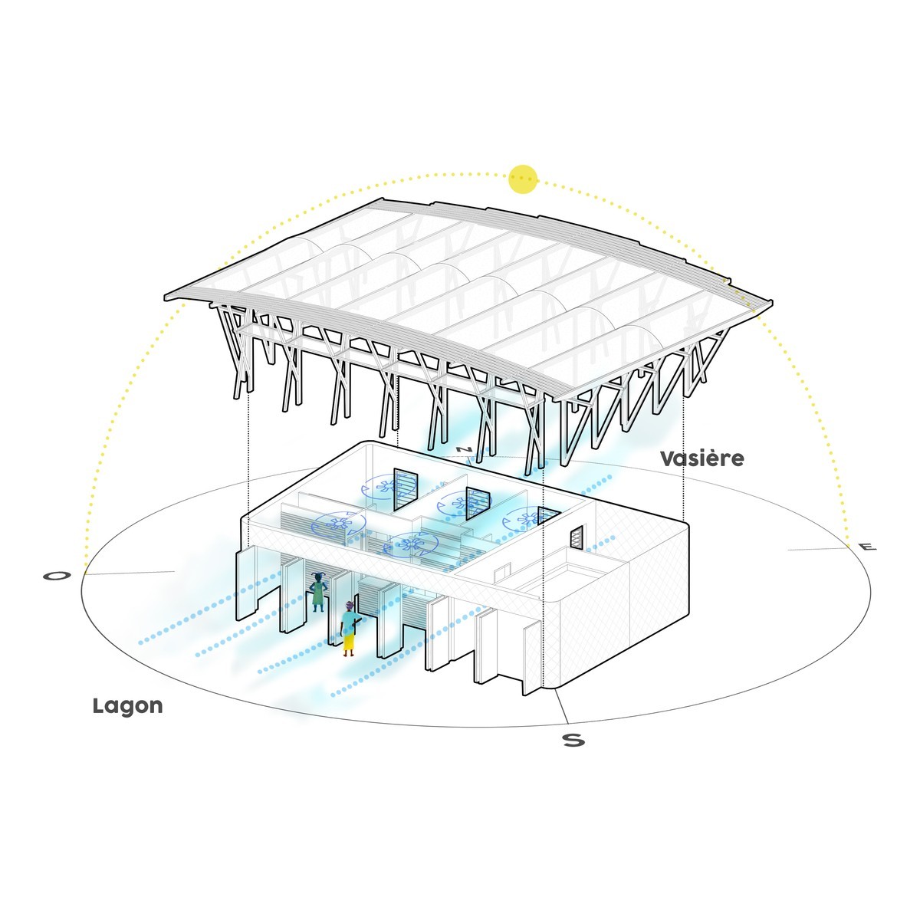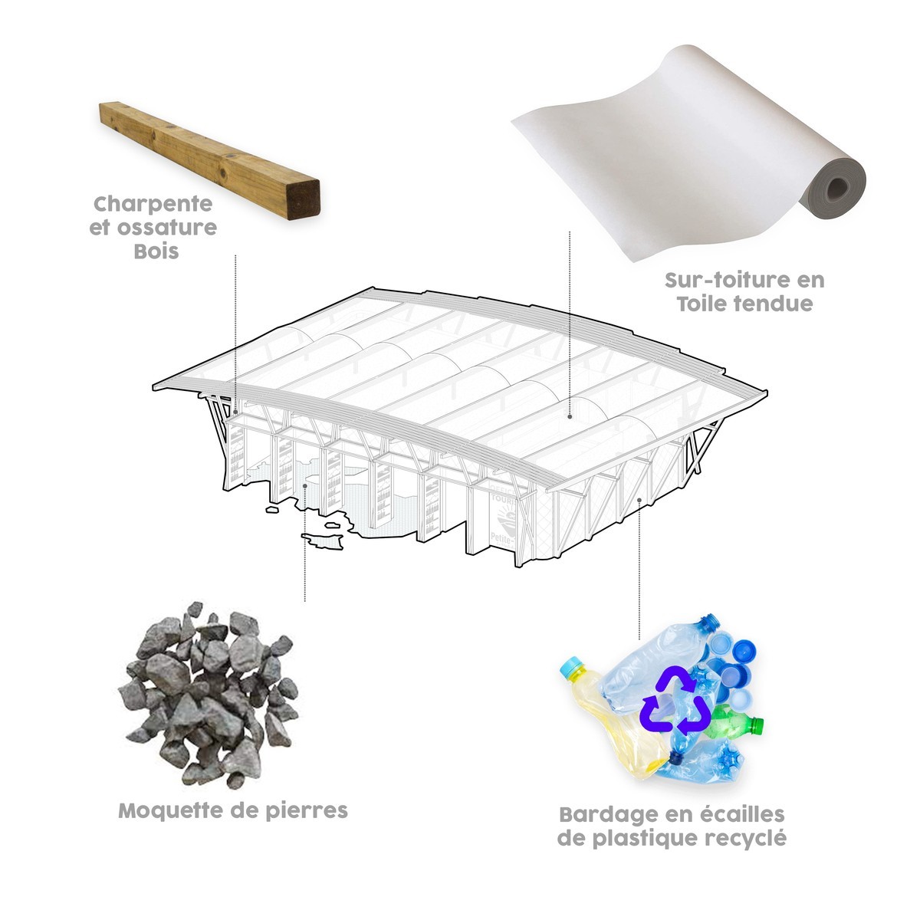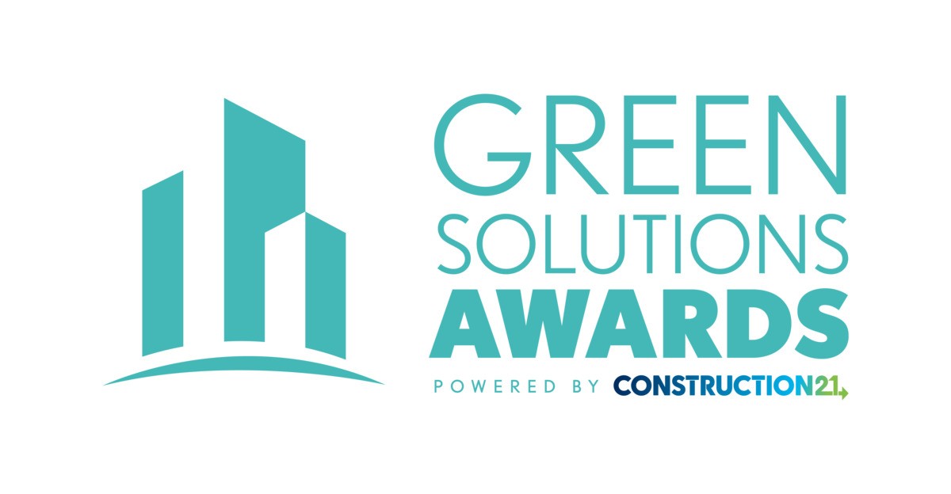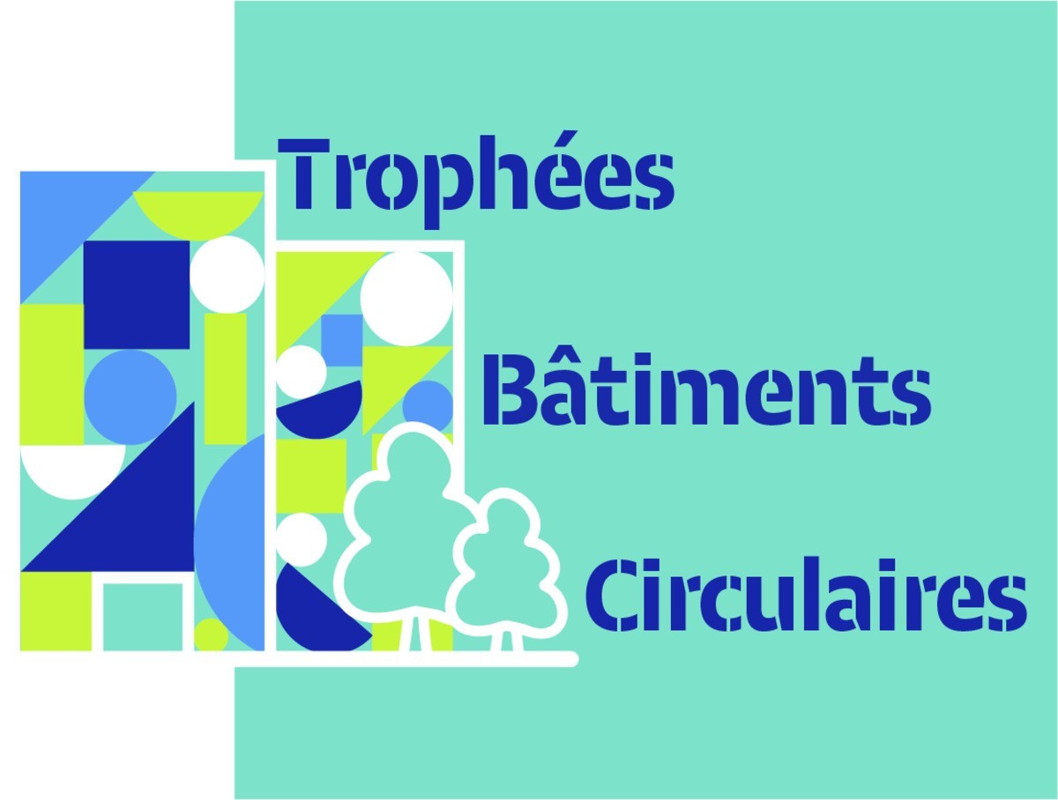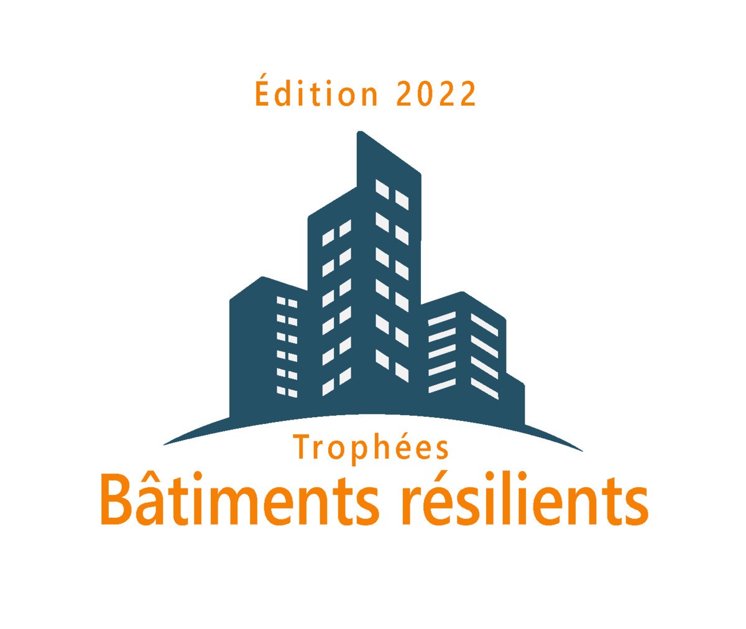Petite-Terre tourist information center
Last modified by the author on 19/05/2022 - 00:00
New Construction
- Building Type : Library, documentation center
- Construction Year : 2021
- Delivery year : 2022
- Address 1 - street : Rue du Four à Chaux 97615 DZAOUDZI LABATTOIR, France
- Climate zone : [Aw] Tropical Wet & Dry with dry winter.
- Net Floor Area : 77 m2
- Construction/refurbishment cost : 431 169 €
- Number of Seat : 4 Seat
- Cost/m2 : 5599.6 €/m2
-
Primary energy need
25 kWhep/m2.an
(Calculation method : RTAA DOM 2016 )
" A tourism office ! That's another Mzoungou* thing! »
This is precisely what we wanted to avoid by proposing a building that extends over the public space. An information center which shines and which makes it possible to arouse the curiosity of all Mahorais, even those who are not used to visiting this type of place. The Petite Terre Tourist Office is designed as an interior-exterior. The reception area opens completely so that the Tourist Office extends into the public space.
The building unfolds on the outside with the help of successive doors that become information panels.
Associated with a map on the ground, they offer a first playful way to document themselves to all passers-by who will only have to enter if they want to learn more...
Strategically positioned at the main crossroads of Petite-Terre, the Tourist Office had to carve out a small place in an already busy urban development.
To give it the place it deserves, we have notably chosen to erase the existing and unrewarding public toilets by including them in the project.
This generates an architecture of boxes linked by a wooden frame and topped with a stretched canvas over-roof. This layout facilitates the cooling of interior spaces and the South-South-West and North-North-East orientation promotes natural ventilation .
Tourism being totally dependent on the quality of the territory it promotes, we had to offer an examplary building, respectful of its environment and energy efficient.
To go further in this goal, the project uses carefully chosen materials responding to an ecological and anti-waste ethic :
- The cladding is made up of recycled plastic scales, a symbol of the recycling of waste that is unfortunately found in droves on the beaches of Mayotte;
- A map of the island made of crushed stones makes it possible to revalorize the smallest fragments of stones.
We hope that the Petite-Terre Tourist Office will be able to promote the island and offer a positive and ambitious idea of what it can become.
*Mzoungou: Name given to whites in Mayotte
Building users opinion
From January to April, the climate is hot and humid with very little wind. Offices designed to be naturally ventilated remain a little too hot and the ceiling fans are unfortunately not sufficient for thermal comfort. Air conditioning will therefore be added.
In the reception area, which is much more open, the temperature is decent.
If you had to do it again?
We could possibly add ventilation transoms in the offices, but unfortunately it is very difficult to escape the air conditioning in the offices in Mayotte.
See more details about this project
https://www.construction21.org/france/articles/h/green-solutions-petite-terre-le-nouvel-office-de-tourisme-ecoresponsable-a-mayotte.htmlPhoto credit
The photos and diagrams were produced by Tand'M Architectes which authorizes Construction21 France to use them.
Contractor
Construction Manager
Stakeholders
Company
SMR BTP ALU
Structural work + interior fittings
Company
Bioclimatik
Framework-Covering-Cladding
Company
Batimetal
Locksmith-Carpentry
Company
Colas Bois
Interior furniture
Company
MT2C
Plumbing
Company
EMI
electricity
Energy consumption
- 25,00 kWhep/m2.an
- 165,00 kWhep/m2.an
Systems
- No heating system
- No domestic hot water system
- No cooling system
- Natural ventilation
- No renewable energy systems
Risks
- Flooding/Sea Surge
- Earthquake
- Wind / Cyclone
Urban environment
- 251,00 m2
- 41,00 %
- 40,00
Product
Ferrari shade
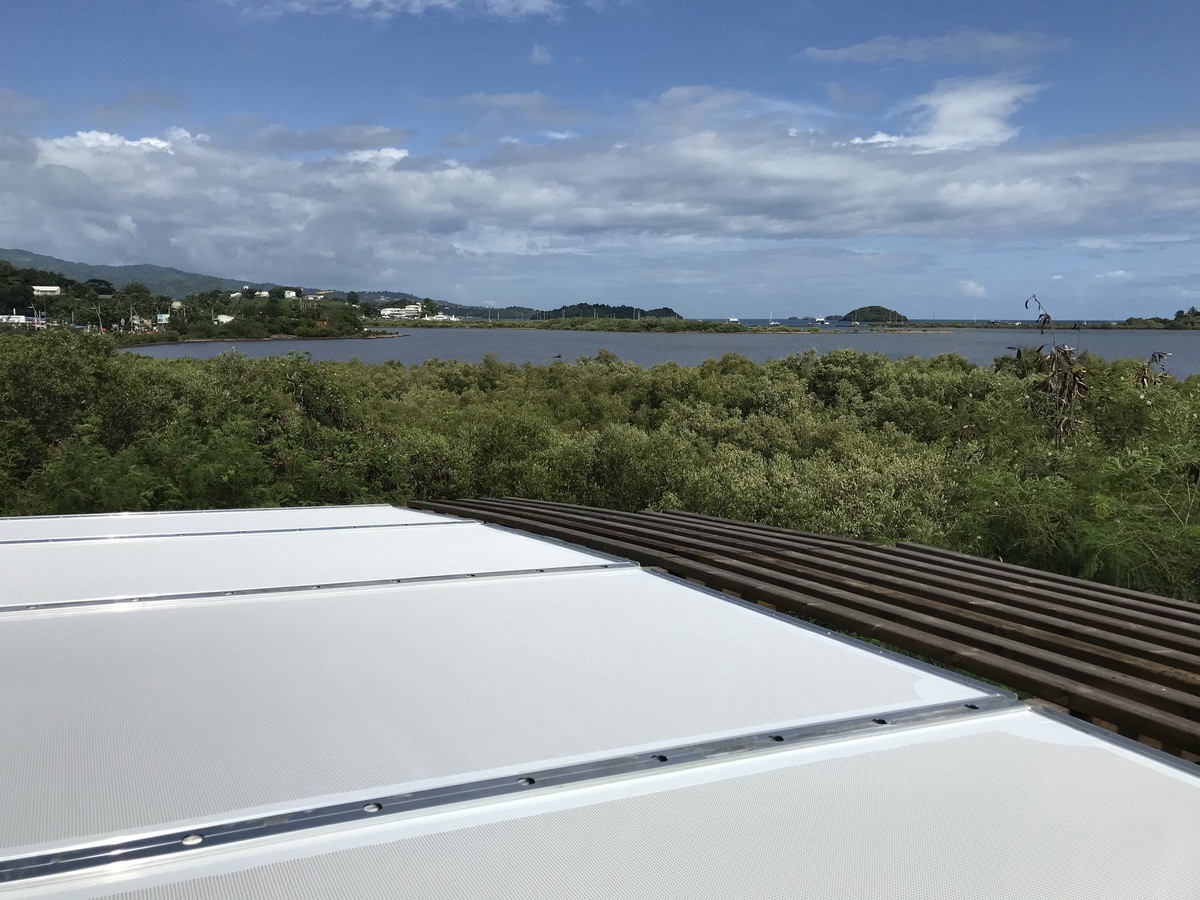
Serge Ferrari
https://www.sergeferrari.com/fr-frGros œuvre / Charpente, couverture, étanchéité
We had to cover several volumes (one existing and one created) with a large over-roof to unify the project and protect it from the sun. The cyclonic constraints led us to this light and microperforated material.
This solution was very quickly accepted by the Project Owner.
Today, in addition to the technical expectations, the product offers us beautiful plays of light on the building.
Recycled plastic tiles
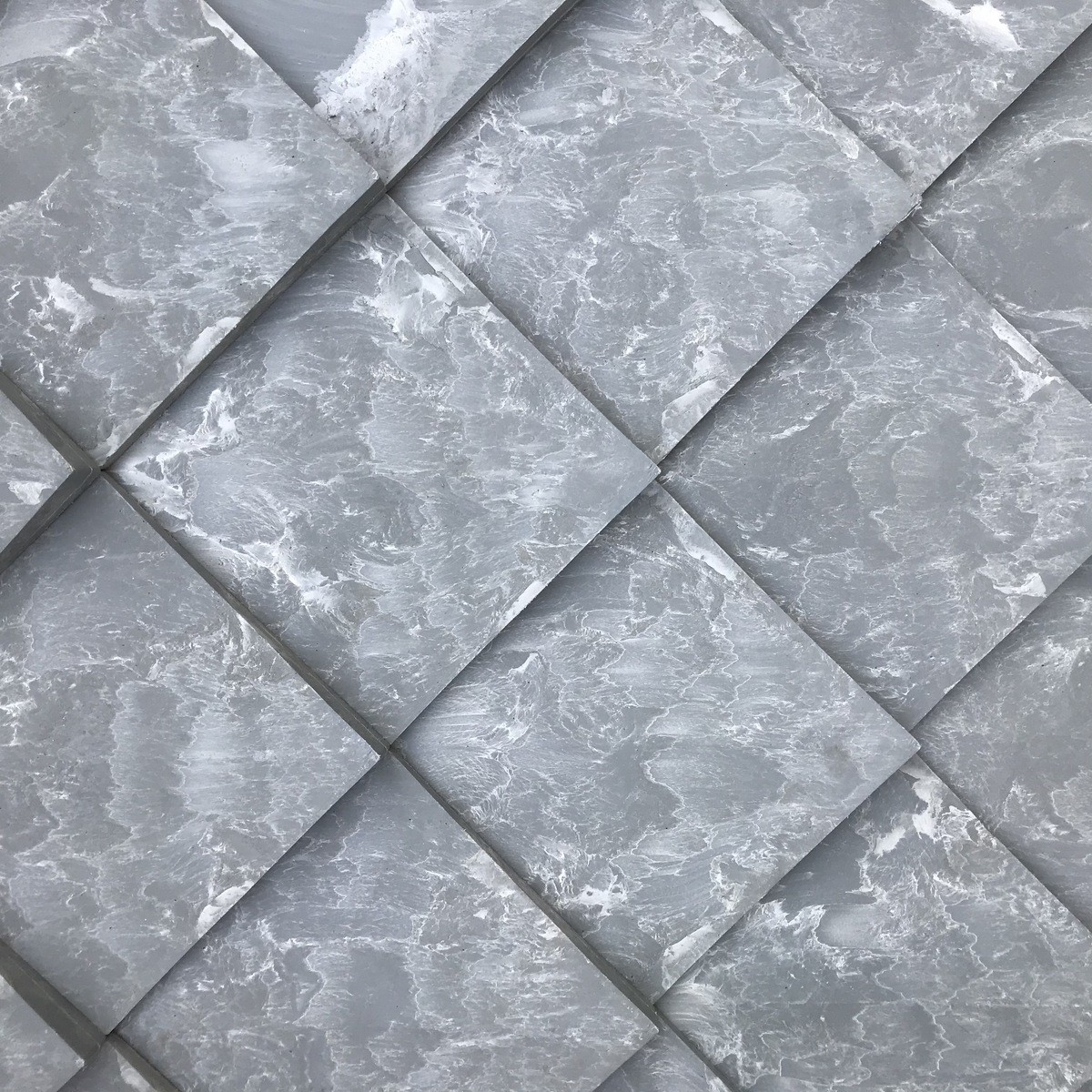
Pretty Plastic
https://www.prettyplastic.nl/Gros œuvre / Structure, maçonnerie, façade
We chose to use this recycled plastic material to show what we could manage to do with all the plastic waste that is in our bins and on our beaches.
We discovered the material after the contracts were awarded. This forced us to convince the company to lay the Pretty Plastic scales rather than Reynobon type plates as originally planned.
Not knowing the product, the company was particularly reluctant to accept this idea.
The problem was not so much a question of money since Reynobon is a more expensive product. The company did not want to commit to installing a product on which it had no feedback. This negotiation was ultimately the most complicated test in the project.
The contracting authority, for its part, placed its full trust in us. They appreciated the symbol of the Tourist Office which enhances its territory by cleaning it, but they are above all proud to build the first recycled plastic building in Mayotte.
Construction and exploitation costs
- 21 513 €
- 431 169 €
Reuse : same function or different function
- Facades
Environmental assessment
Economic assessment
- 11 570 €
- 3 %
Indoor Air quality
Life Cycle Analysis
Reasons for participating in the competition(s)
The construction of the Tourist Office responds to several major issues.
It is established in a magnificently restrictive territory which imposes a particular design and which today allows it to find its place in the competition for the Resilient Buildings 2022 and Circular Buildings 2022 trophies.
Climate constraints:
Between two waters, those of the lagoon and those of the mudflat, the building benefits from remarkable views and spaces but cannot escape the marine submersions which occur during exceptional tides and which will be more and more frequent with the rise in water. To adapt, the low floor was raised by 50 cm. But, if the level of the oceans continues to rise, in a few years, certain tides will be brought into the building. The floor was therefore made of smooth concrete to accept being submerged for a short time. It will dry out quickly once the tide recedes.
Being so close to the lagoon, the building is also exposed to the strongest winds. Without obstacles, these can reach more than 100km/h. The Tourist Office has therefore been designed to meet these constraints. The over-roof is in microperforated canvas . It stops solar radiation to limit overheating of the building but allows air to pass through, thus avoiding any uprooting during cyclonic periods. The recycled plastic tile cladding, used for the first time in Mayotte, had to undergo special tests to check its resistance to the wind under a force of 30 meters per second .
The birth of an underwater volcano 50km from the project site also made the project more complex. Mayotte is classified in seismic zone 3 and, although at level one, the Tourist Office had to be conceived to withstand earthquakes. The wooden frame, highlighted in this project, reveals the bracing constraints in an explicit way.
Territorial constraints:
Mayotte is a small and precious territory. There are very few material resources to build a building but many challenges to preserve nature.
The Petite Terre Tourist Office was designed in the spirit of a “prototype” for the island. The idea is to offer recycled plastic as a new local material.
Before creating a recycling channel, it was necessary to test and convince. Here, recycled plastic is staged by a cladding of gray plastic tiles created in Amsterdam from plastics from downspouts and carpentry from demolished buildings.
Today users are seduced by this material both on the aesthetic and practical sides. The proofs are made, the recycling sector can therefore start. The steps are underway and the first recycled plastic materials in Mayotte will be produced by the end of 2022.
This innovation, which makes sense all over the planet, is particularly interesting on a territory of 375 km² since there are not enough resources to produce building materials and too little space to store plastic waste. The recycling of these plastics into construction materials on site will limit the export of waste to Europe and the import of new materials on the island, thus really reducing the embodied energy of our buildings.
The Petite Terre Tourist Office is the first step towards this progress.
Building candidate in the category
