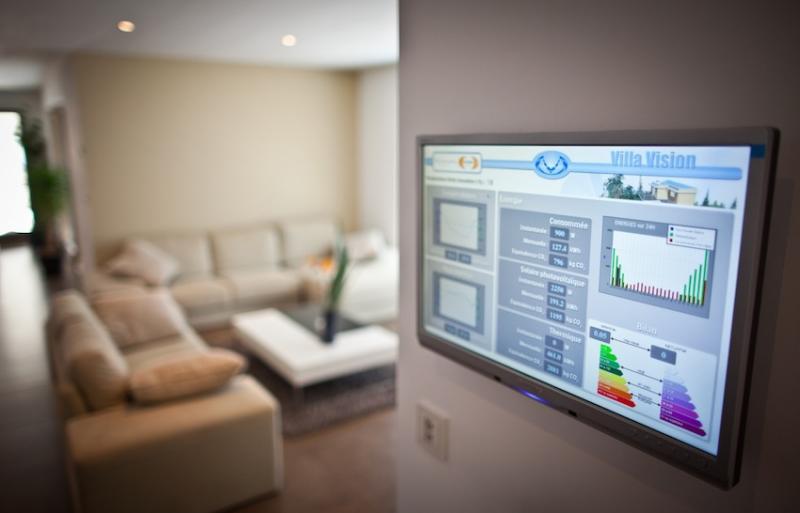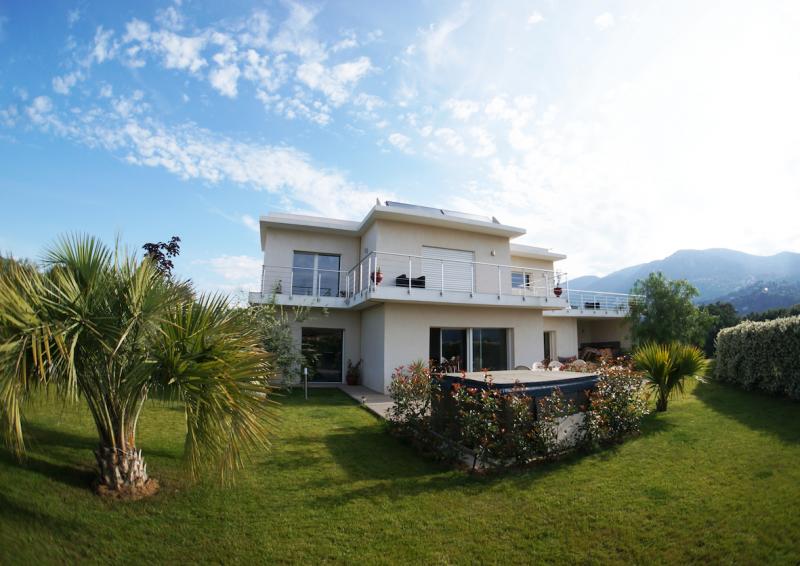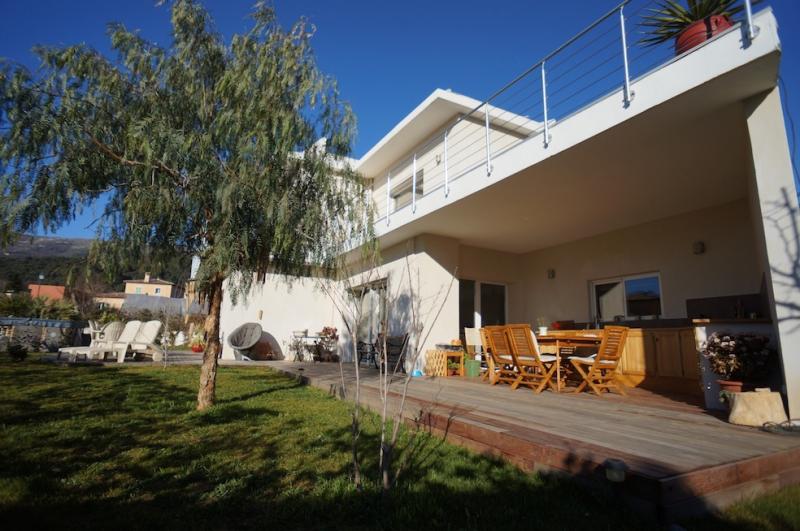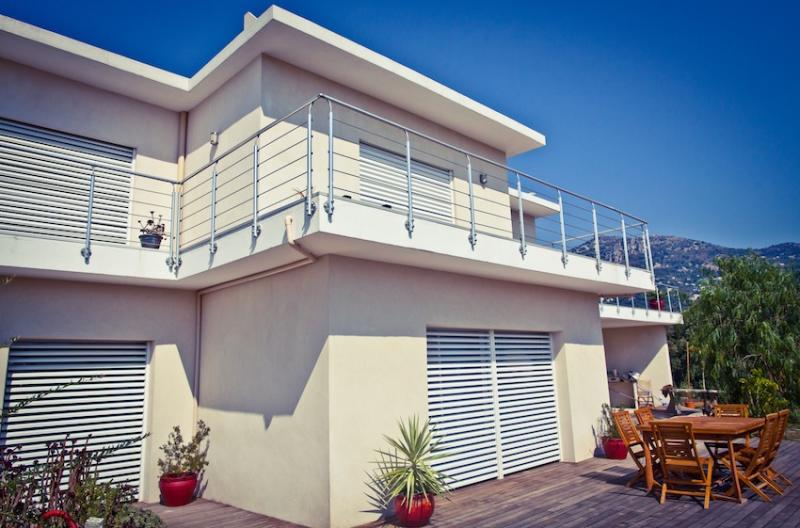Passive villa in the mediterranean area
Last modified by the author on 18/12/2013 - 14:50
New Construction
- Building Type : Isolated or semi-detached house
- Construction Year : 2009
- Delivery year : 2009
- Address 1 - street : 377 Chemin lou Plan 06510 CARROS, France
- Climate zone : [Csa] Interior Mediterranean - Mild with dry, hot summer.
- Net Floor Area : 121 m2
- Construction/refurbishment cost : 260 000 €
- Cost/m2 : 2148.76 €/m2
Certifications :
-
Primary energy need
110 kWhep/m2.an
(Calculation method : RT 2012 )
Located in Carros, the villa Vision was the first in the region Provence Alpes Côte d'Azur to receive the Passive Building / Passivhaus label. Beyond the complexity of its architecture, we had to ensure the best summer comfort possible. Inaugurated in 2009, this house proves the possibility of combining passive standards and bold architecture.
Sustainable development approach of the project owner
Passive House: energetics expense less than 5 kWh / (. sqm year) minimum room temperatures not falling below the 20.3 °C (-3.7 °C against external), and maximum 25.5 °C (39.2 °C against external). ECS: solar thermal.Architectural description
Foundations: insulation under slab raft extrudes25 cmSlab concrete slab 20 cm Elevations: formwork insulation Neopor 23 cm /concrete 15 cm / 6 cm NeoporRoofing: terrace floor joist slab Neoportab under floor Neopor 8 cmInsulation on roof terrace Extrude thickness 30 cmSee more details about this project
http://www.visionhabitats.fr/realisations.phpStakeholders
Construction company
Vision Eco-Habitats
http://www.visionhabitats.fr/Designer
Philippe Axmann
Certification company
La Maison Passive
http://www.lamaisonpassive.fr/spip/index.phpEnergy consumption
- 110,00 kWhep/m2.an
- 182,00 kWhep/m2.an
Envelope performance
- 0,70 W.m-2.K-1
Systems
- No heating system
- Solar Thermal
- Double flow heat exchanger
- Solar Thermal
Construction and exploitation costs
- 260 000,00 €














