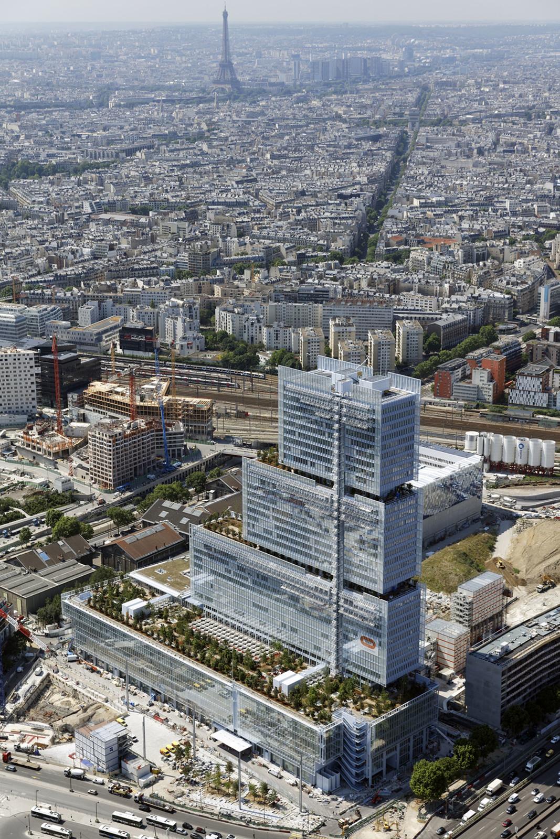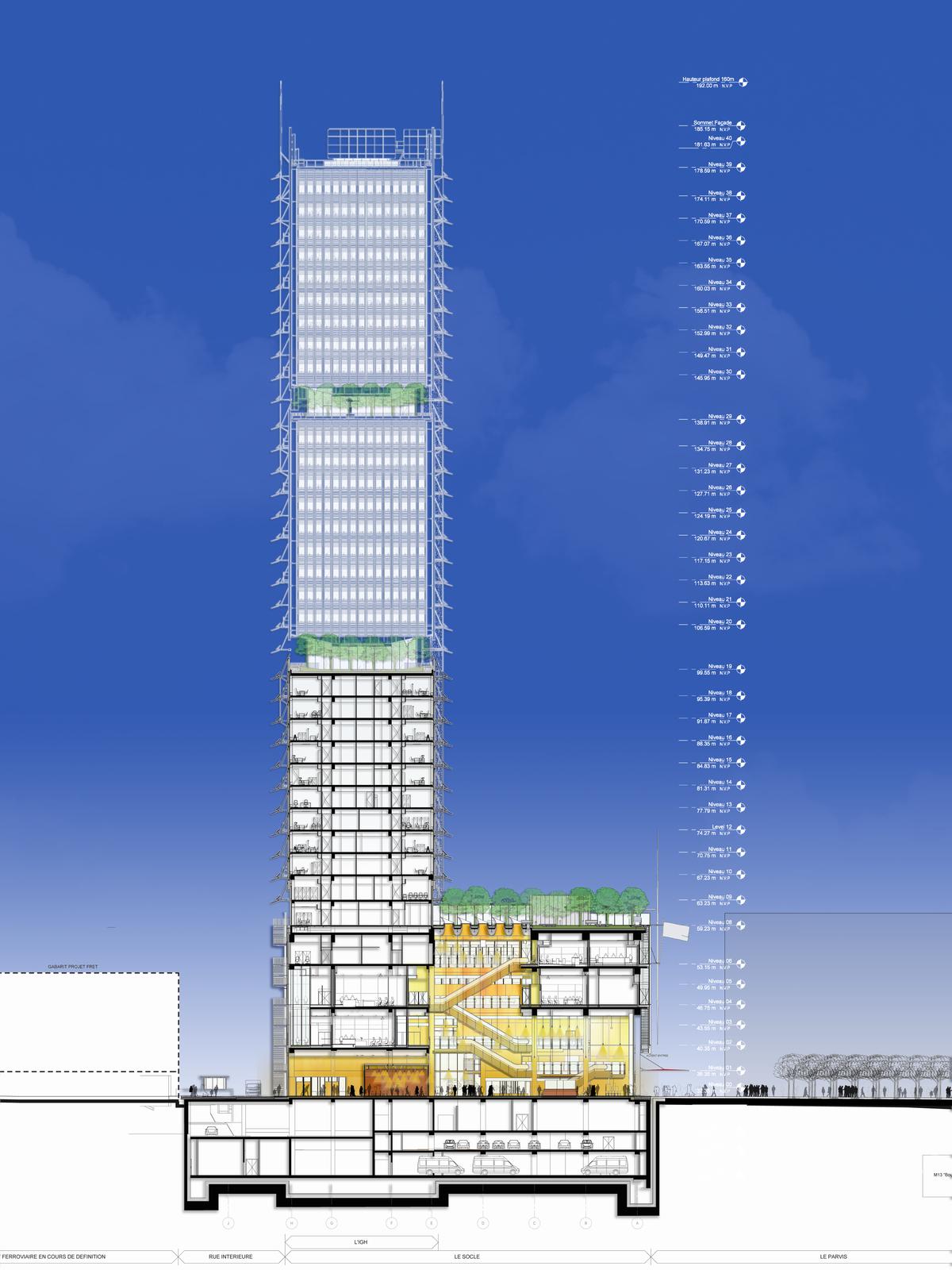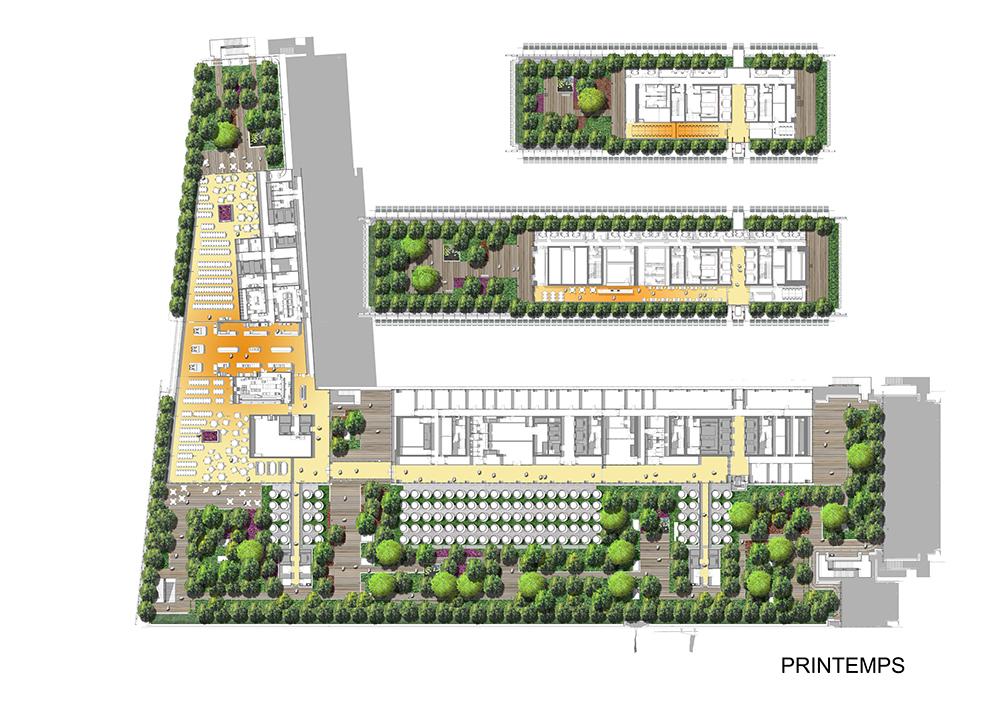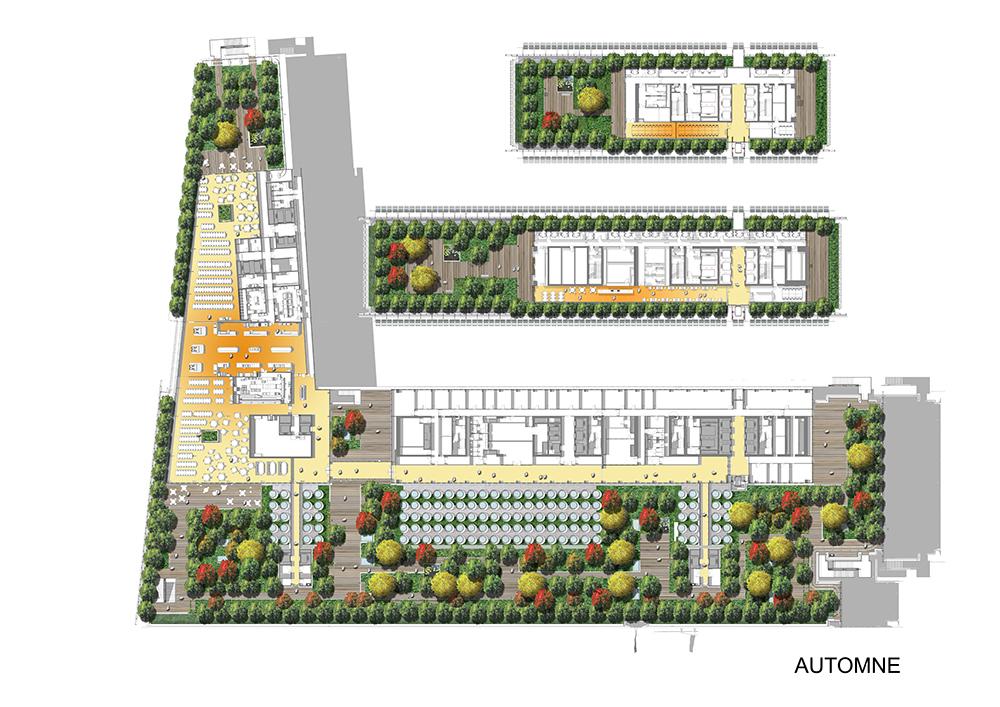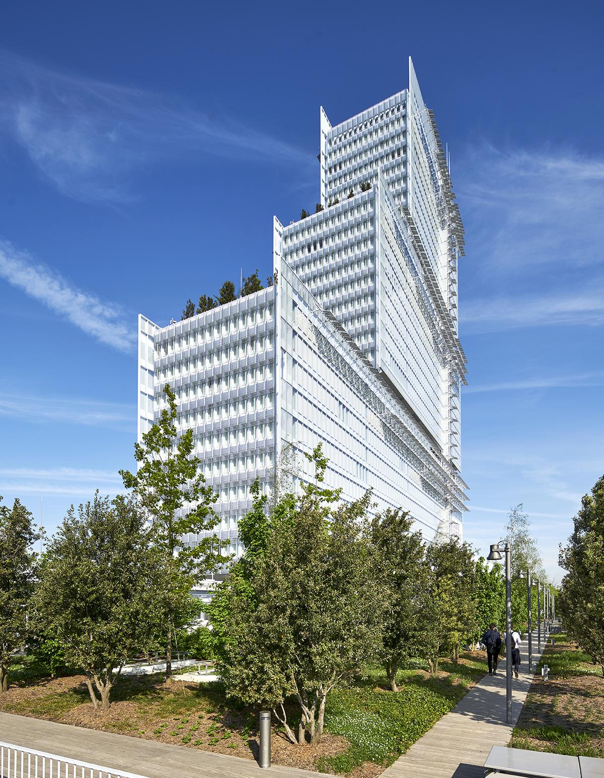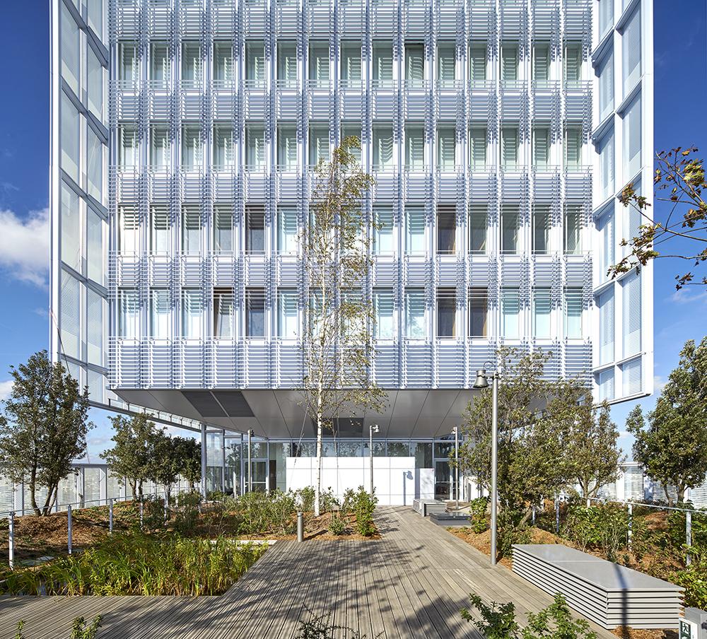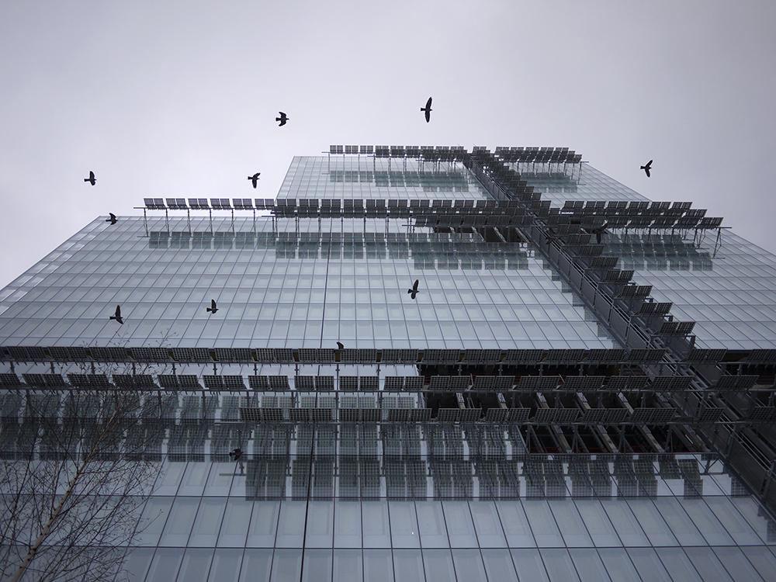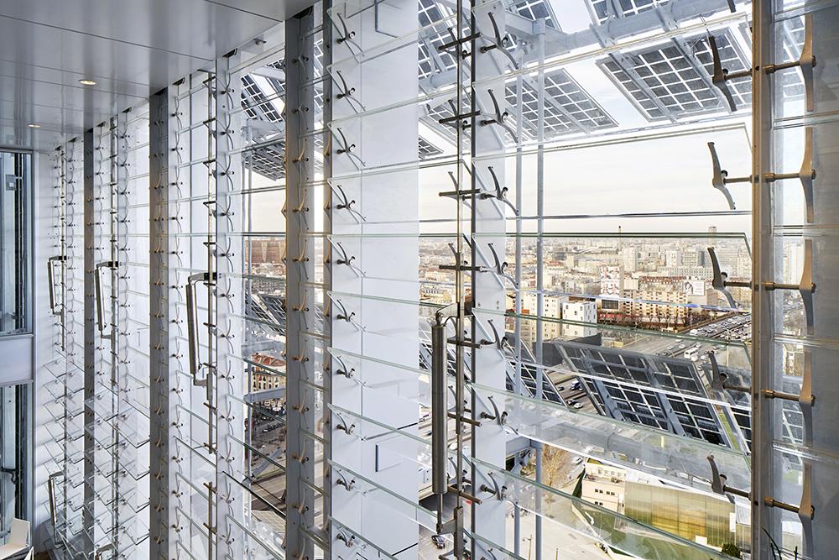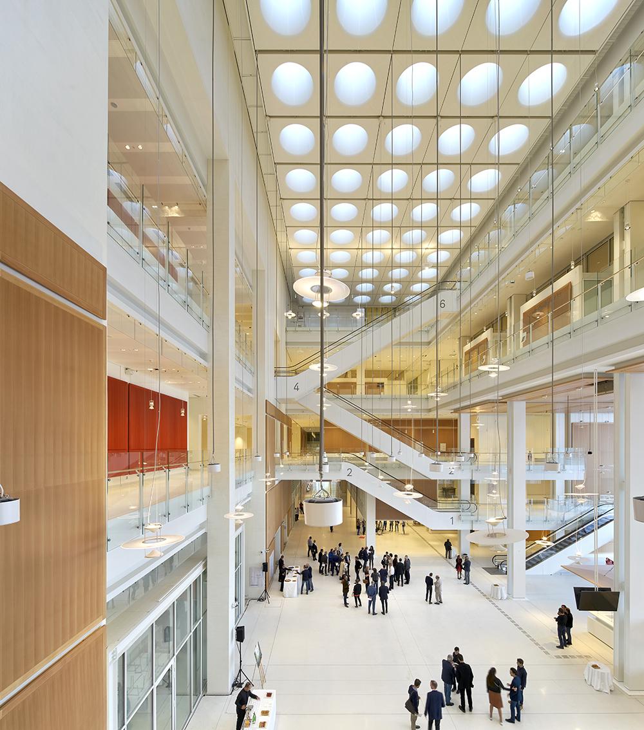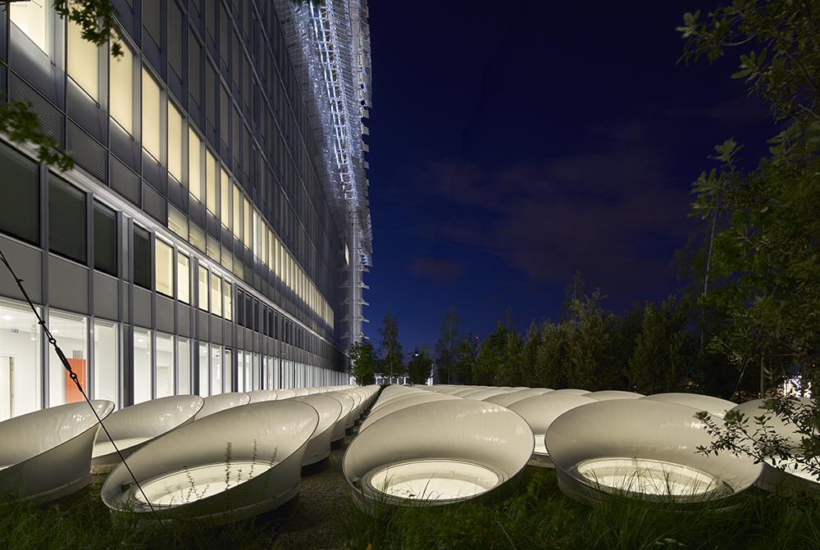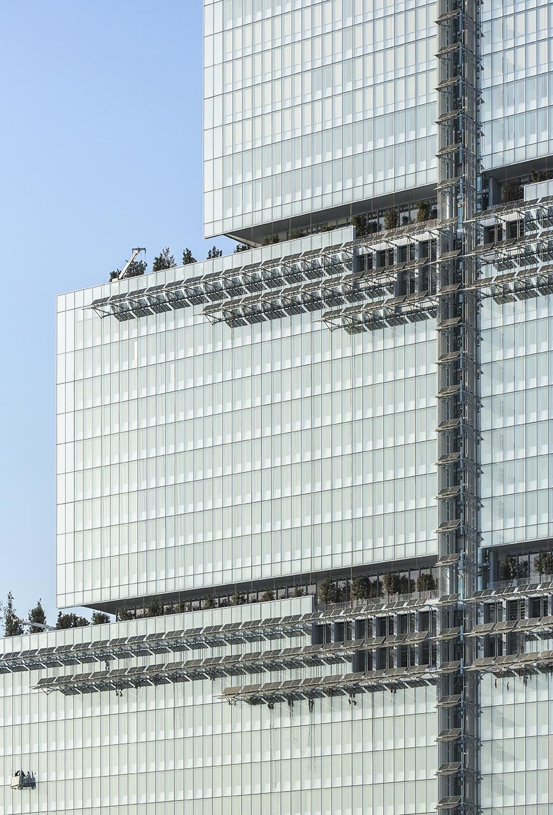Paris Court
Last modified by the author on 05/06/2018 - 16:55
New Construction
- Building Type : High office tower > 28m
- Construction Year : 2017
- Delivery year : 2017
- Address 1 - street : 2945, avenue de la Porte de Clichy 75017 PARIS, France
- Climate zone : [Cfb] Marine Mild Winter, warm summer, no dry season.
- Net Floor Area : 110 000 m2
- Construction/refurbishment cost : 575 000 000 €
- Number of Work station : 3 750 Work station
- Cost/m2 : 5227.27 €/m2
Certifications :
-
Primary energy need
122 kWhep/m2.an
(Calculation method : RT 2012 )
Since the Middle Ages, Parisian justice has been rendered in the famous building that surrounds the Sainte-Chapelle on the Ile de la Cité. Over time, the lack of space has forced many offices to move to various locations throughout the city. The new Tribunal de Paris, built near the Porte de Clichy, brings together in a single building courtrooms and offices of the judiciary.
Reaching a height of 160 meters, it covers an area of approximately 110,000 m² and accommodates up to 8,800 people per day. The building is composed of a 5 to 8 floor pedestal (ERP) which receives and integrates the lower part of the tower.
From the forecourt on the ground floor one reaches the Salle des Pas Perdus which welcomes and distributes the flow of visitors and employees. This large rectangular atrium develops over the entire height of the base, up to 28 meters. This space is completed by two smaller atriums to the south and north, still on the entire height of the pedestal, connected to the ground floor by a large longitudinal corridor through the entire base, from north to south, for 160 meters. From the Salle des Pas Perdus, it is possible to access all public functions and services, as well as the 90 courtrooms.
The eighth floor hosts a 7,000 m² wooded terrace, as well as the staff restaurant which overlooks this large garden from the functional point of view, but also visual, through the glazed facades. On the 19th and 29th floors, the levitating blocks of the tower host hanging gardens, creating a veritable green tower. There are other semi-outdoor spaces of conviviality in the visible greenhouses of the East facade on double volume, located on the last floors of the low and median blocks.
The building also consists of meeting spaces, relaxation, a staff cafeteria, a library, meeting rooms and about 600 offices.
The vertical and horizontal photovoltaic panels animate the facades (East and West) with a vibration highlighted by the play of light. They also express the will to introduce alternative energies in public buildings. The energy performance of this unit is thus of the highest quality and respects the ambitions of the Paris Climate Plan, as well as the requirements of the 2012 thermal regulations. The HQE certification is also in progress.
Photo credits: © Ph.Guignard / air-images.net, © RPBW, © RPBW, ph.Sergio Grazia, © Michel Denancé, © RPBW, Ph.Maxime Laurent, © RPBW, Ph.Francesca Avanzinelli, © RPBW, ph. Stefano Marrano
Sustainable development approach of the project owner
One of the main objectives of the project was to put the building in a dynamic of sustainable development:
- The thermal inertia, the use of natural ventilation, the integration of 2,000 square meters of solar panels on the East and West facades, and the recovery of rainwater, testify to an architecture concerned with energy efficiency.
- This building is the first IGH in France to meet the requirements of the Paris Climate Plan. It also complies with the 2012 thermal regulations and HQE certification is in progress. In addition, the building complies with the Clichy Batignolles ZAC Sustainable Development Charter, and an evaluation and monitoring of future building consumption will be implemented.
Building users opinion
Occupants present since April 2018. Good feedback to date
See more details about this project
http://www.eppjp.justice.fr/EPPJP_WEB/FR/PAGE_DD.awphttps://www.construction21.org/france/data/sources/users/9514/20170613-rapport-audit.pdf
http://cityscape.fr/fr/batiment/tribunal-de-paris
Contractor
Construction Manager
Stakeholders
Construction Manager
SETEC Bâtiment
Mme Pauline Bleicher
http://www.batiment.setec.fr/fr/Contractor for CVCD lots, energy performance, CFO, CFA, fire safety, SSI coordination
Contracting method
Public Private Partnership
Energy consumption
- 122,00 kWhep/m2.an
- 144,00 kWhep/m2.an
Envelope performance
- 1,70
More information
Controlled energy expenditure: The quality of the building and the efficiency of the systems have been placed at the heart of the design to optimize energy consumption. An iterative method to find the best optimum among the set of proposed solutions has been put in place. The energy performance of the building is constantly monitored by the Technical Building Management (BMS) which centralises the feedback of all technical equipment. The particularly ambitious metering plan makes it possible to detect and diagnose any drift in consumption. The behavior of the facilities is continuously analyzed by an ultra-comprehensive GTB handling more than 100,000 points. This supervision is capable of automatically ensuring the rescue of faulty installations according to predefined scenarios. It is also an instrument for anticipating anomalies, diagnosis and effective decision support, allowing the operator to manually control the installation.
Systems
- Urban network
- Heat pump
- Low temperature floor heating
- Radiant ceiling
- Urban network
- Water chiller
- Reversible heat pump
- Floor cooling
- Radiant ceiling
- Natural ventilation
- Double flow heat exchanger
- Solar photovoltaic
- 2,00 %
Smart Building
Urban environment
- 17 500,00 m2
- 17 500,00 %
- 7 650,00
Product
Thermo cold pompe
York
M. Martial Delfour
http://www.york.com/
Centrifugal liquid cooler with magnetic bearing
Energy recovery: The refrigeration production of 10.5MW is composed of 6 groups magnetic cold bearing last generation coupled to adiabatic dry coolers to increase the yields of the production. One of the groups operates in thermofrigo pump and ensures the valuation of the permanent heat contributions for the heating of the building. Heat recovery is the priority heating source for the energy strategy.
Construction and exploitation costs
- 575 000 000 €
Indoor Air quality
- M5 provides gravimetric pre-filtration
- Mixed F7, Activated Carbon provides high efficiency filtration combined with an odor filter.
GHG emissions
- 7,00 KgCO2/m2/an
- 100,00 année(s)
Reasons for participating in the competition(s)
Significant energy performance for a building of this size
· Energy strategy designed throughout the building (heat recovery, photovoltaic production of 175 MWh / year, etc.);
· Powerful heating and conditioning systems (partially natural ventilation in offices and in the Salle des Pas Perdus)
· Pro-environmental approach with the storage of rainwater, setting up the SYCTOM network
Compliance with a number of environmental regulations :
· Requirements Climate Plan of Paris (1st IGH in France);
· RT 2012;
· Sustainable development charter of the ZAC Clichy Batignolles;
· HQE in progress.
Building candidate in the category

Energie & Climats Tempérés

Coup de Cœur des Internautes





