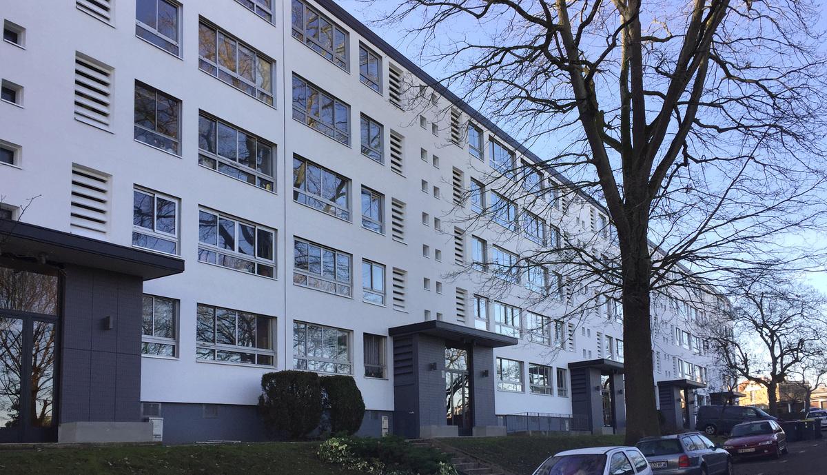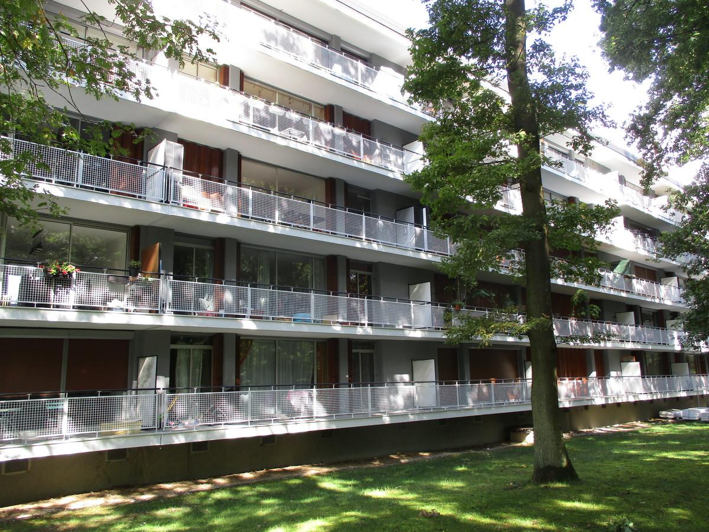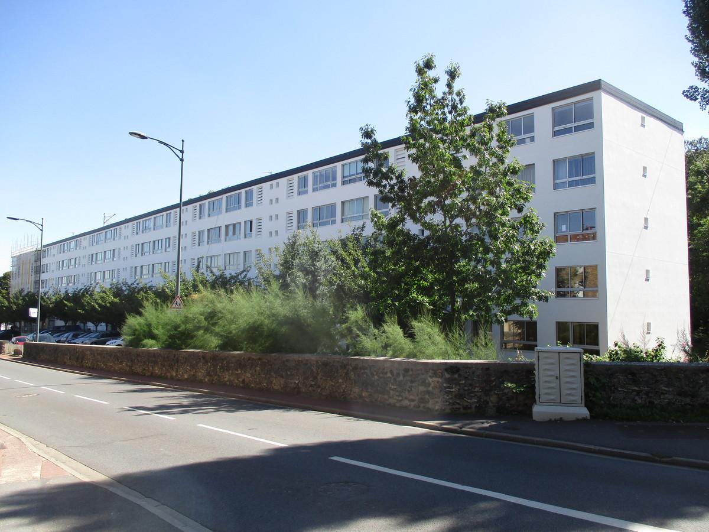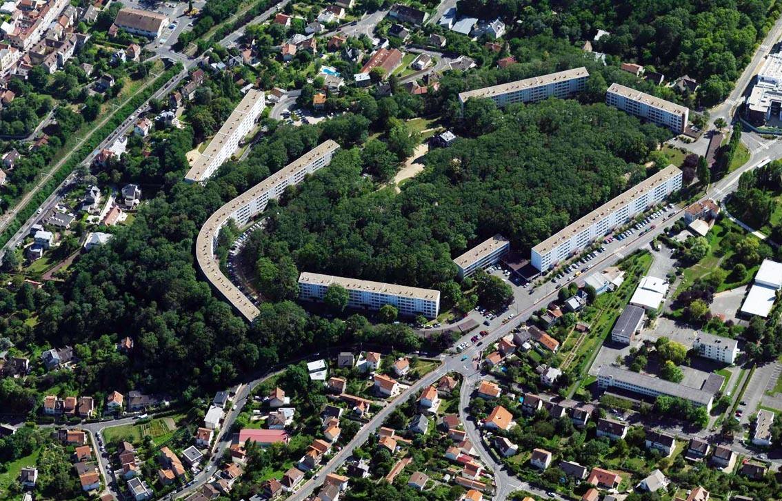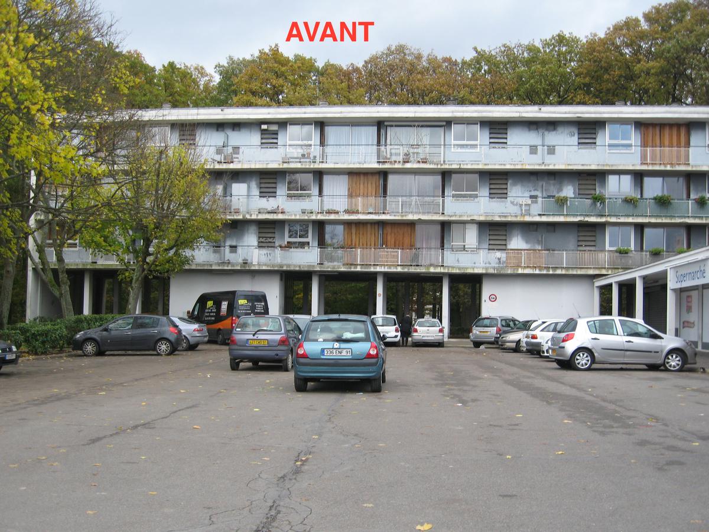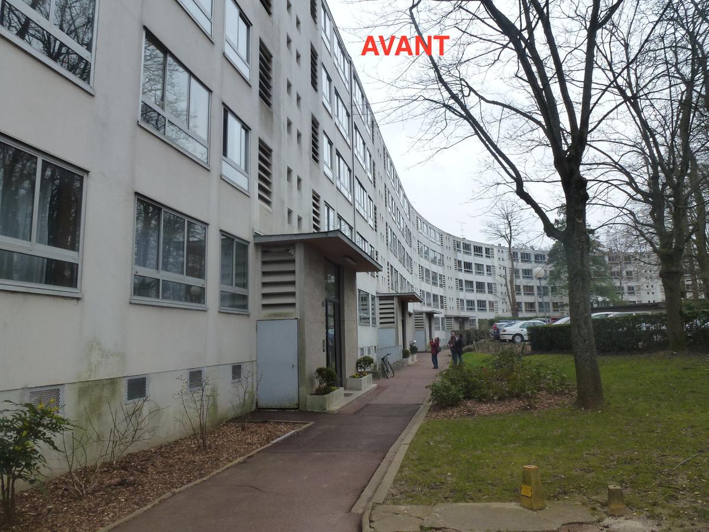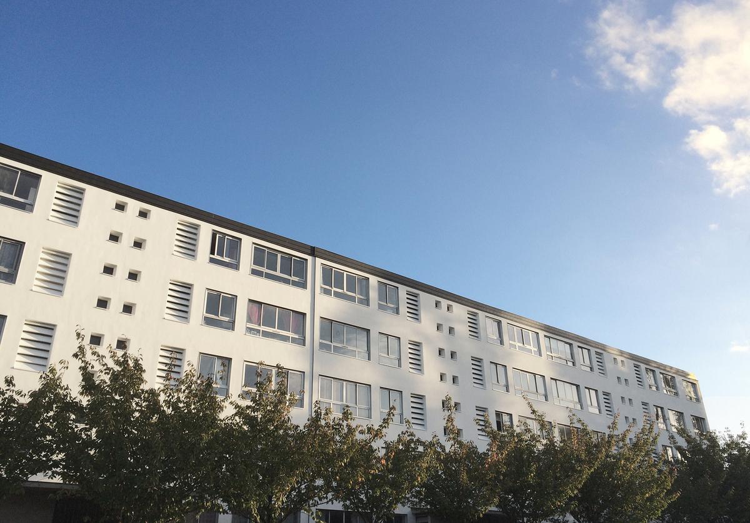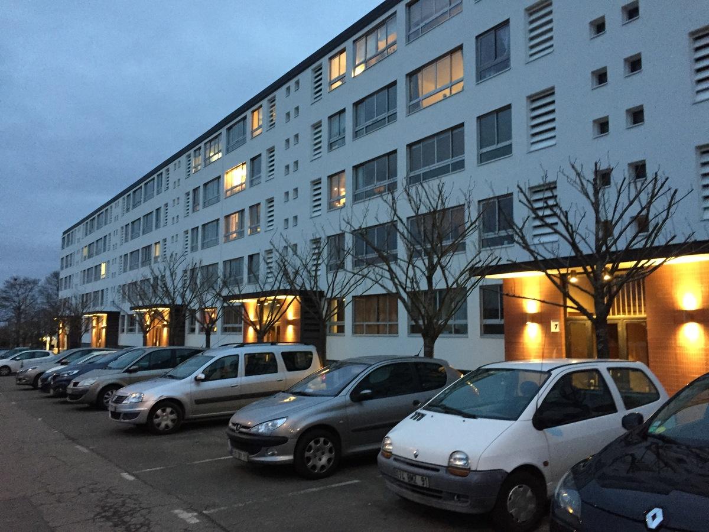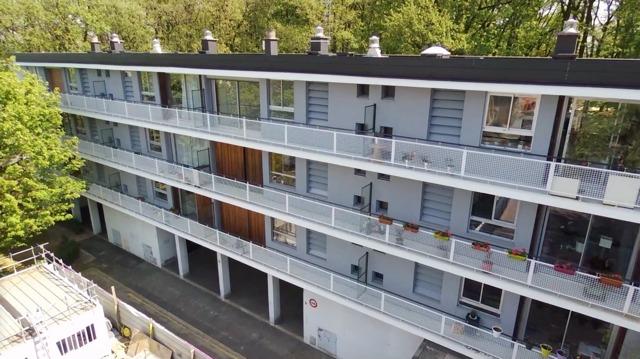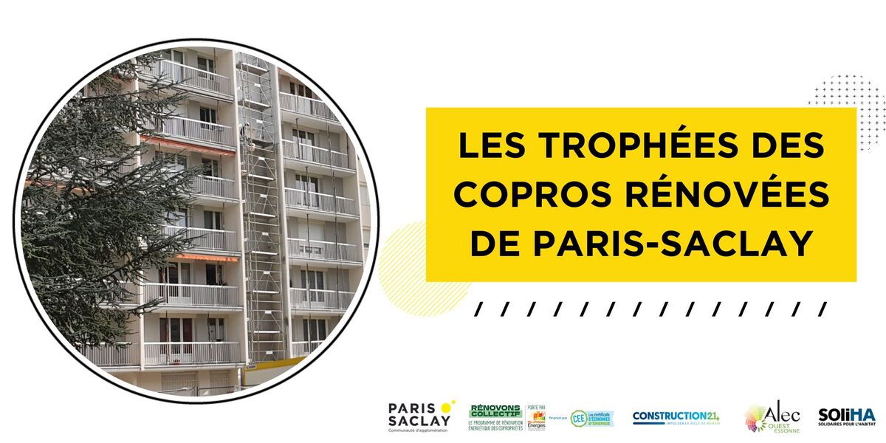Palaiseau condominium
Last modified by the author on 30/04/2019 - 14:22
Heritage renovation
- Building Type : Collective housing < 50m
- Construction Year : 1960
- Delivery year : 2018
- Address 1 - street : Parc d'Ardenay 91120 PALAISEAU, France
- Climate zone : [Cfb] Marine Mild Winter, warm summer, no dry season.
- Net Floor Area : 28 059 m2
- Construction/refurbishment cost : 9 200 000 €
- Number of Dwelling : 395 Dwelling
- Cost/m2 : 327.88 €/m2
-
Primary energy need
168 kWhep/m2.an
(Calculation method : RT existant )
Reducing consumption while preserving the architecture of buildings
Built in the 60s by a disciple of Auguste Perret whose works are listed in the heritage of the 20th century, the buildings reveal a high-quality architecture: the apartments are in a balcony around a beautiful park, the facades on the tracks are pure and smooth, and the whole is largely glazed, which explains the high energy consumption.
The reduction of energy consumption could not be imagined without preserving the architecture of the buildings: the use of innovative techniques (injection of insulation into the air space and the use of airgel mattresses) made it possible to reduce consumption of 40% while respecting the architecture of the facades.
This operation is the largest project of energy renovation in co-ownerships in the Parisian region (excluding programmed operations).
Leading the co-ownership into a consensual project
Through the implementation of a generative, innovative condominium programming process, ReeZOME supports co-owners in a participatory approach, making them stakeholders in the project from the early stages of the energy audit and the patrimonial diagnosis up to operational phases of financial engineering.
In terms of property valuation, the results obtained are very encouraging: the value of the apartments jumped on average by 29% after completion of the works, which confirms the reality of the Green Value. The value of the property is significantly higher than the investment that has been made by each co-owner, without even reasoning financial aid and energy savings.
Adapted support
The operation was supported by the Essonne Department, Ile-de-France Region and ANAH.
ReeZOME http://www.reezome.com conducted this operation as part of a project management assistance (AMO) mission, including global audit, technical design, financial engineering and communication. project, financial arrangement and representation with institutional bodies, support of co-owners during the implementation, management and closing of the operation.
Project management was provided by A & M Architecture http://www.groupe-aetm.com/architecture.html
Sustainable development approach of the project owner
The reduction of energy consumption could not be imagined without preserving the architecture of the buildings: the use of innovative techniques (injection of insulation into the air space and implementation of mattress of aerogels) has allowed to reduce consumption by 40% while respecting the architecture of facades. The renovation was also imagined in a global way by intervening on all the positions of wastage (walls, roofs, ceilings of the cellars, ventilation, sheaths on stages, doors of entries) so that the energetic and environmental gains are striking and real. It was also important for the building owner to significantly improve the winter / summer thermal comfort and to eliminate the high humidity due to the wooded park and ventilation that was non-existent.
Architectural description
The property complex consists of 7 buildings, 38 staircases and 395 dwellings. It is located on a plateau in a beautiful park.
If you had to do it again?
It would be interesting to work on the surrounding area
See more details about this project
http://www.reezome.com/palaiseau.htmlContractor
Construction Manager
Stakeholders
Assistance to the Contracting Authority
REEZOME
01 41 31 51 50
http://www.reezome.com/index.htmlEnergy consumption
- 168,00 kWhep/m2.an
- 250,00 kWhep/m2.an
Real final energy consumption
150,00 kWhef/m2.an
Envelope performance
Systems
- Condensing gas boiler
- Individual electric boiler
- Individual gas boiler
- No cooling system
- humidity sensitive Air Handling Unit (hygro A
- No renewable energy systems
Urban environment
Product
Injection of insulation in the thickness of the walls and ceilings of the cellars
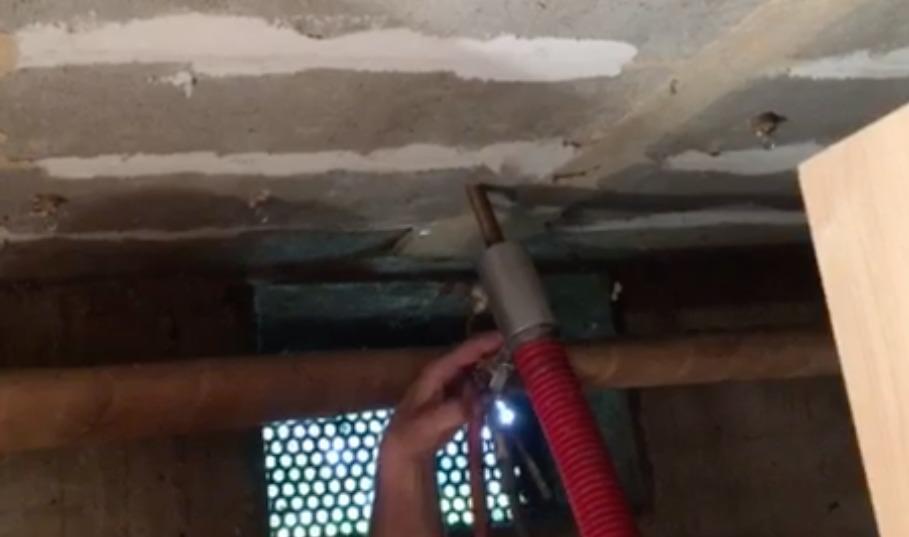
BATI TECHNIQUE
03 85 29 18 28
http://www.bati-technique.comSecond œuvre / Cloisons, isolation
Injection of polystyrene beads in the thickness of the walls allowing frontage, to reduce the thickness of insulation in frontage and to keep the windows almost to the bare outside. In the ceiling of the cellars, the technique avoids a ceiling height too low and the management of congestion linked to the networks.
-
Construction and exploitation costs
- 9 200 000 €
- 640 000 €
GHG emissions
- 30,00 KgCO2/m2/an
- 42,00 KgCO2 /m2
- 60,00 année(s)




