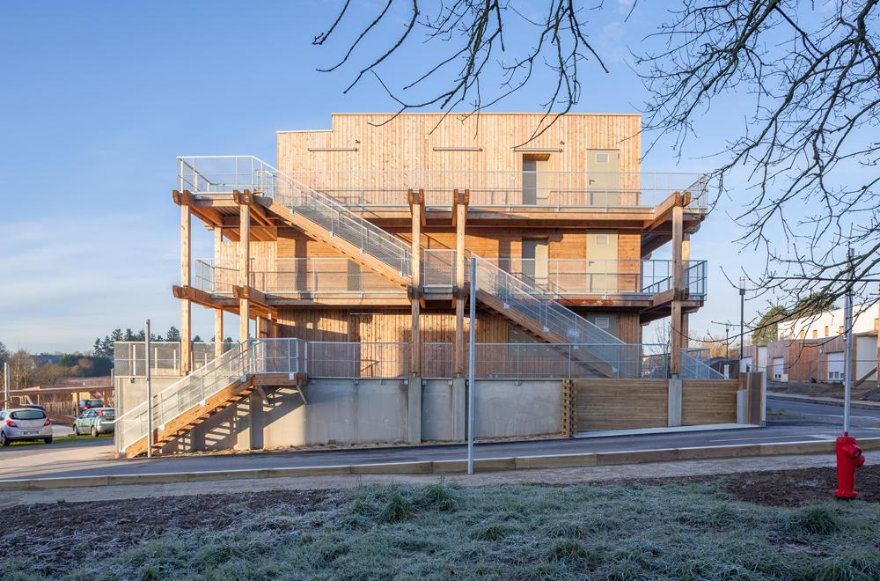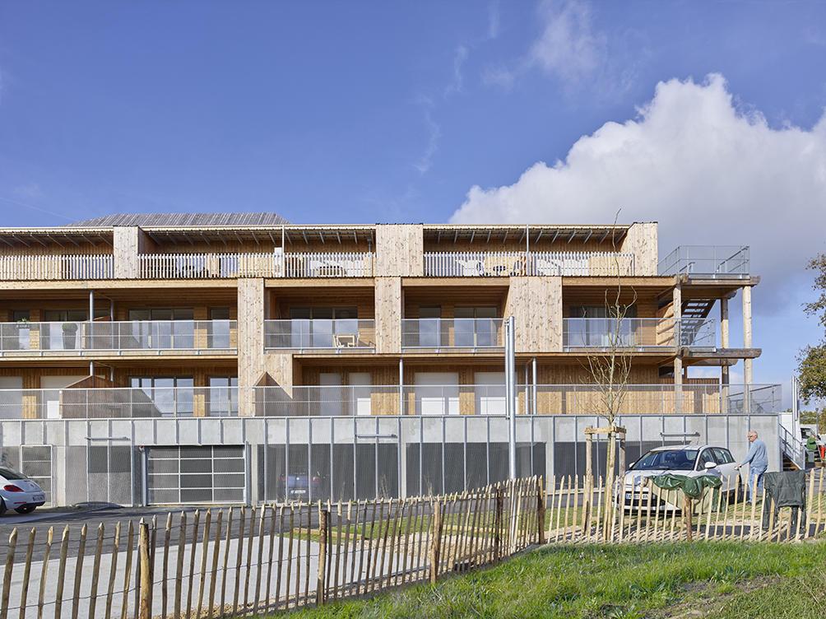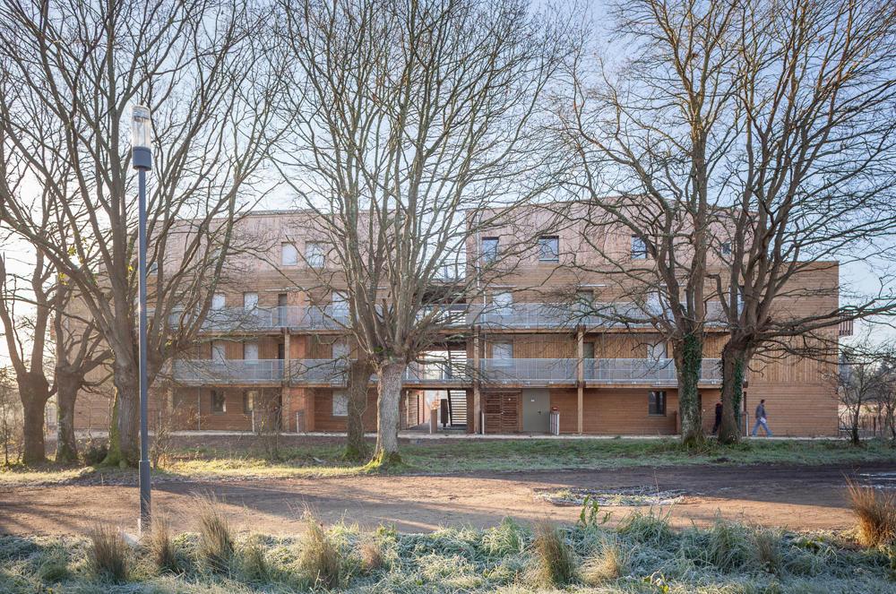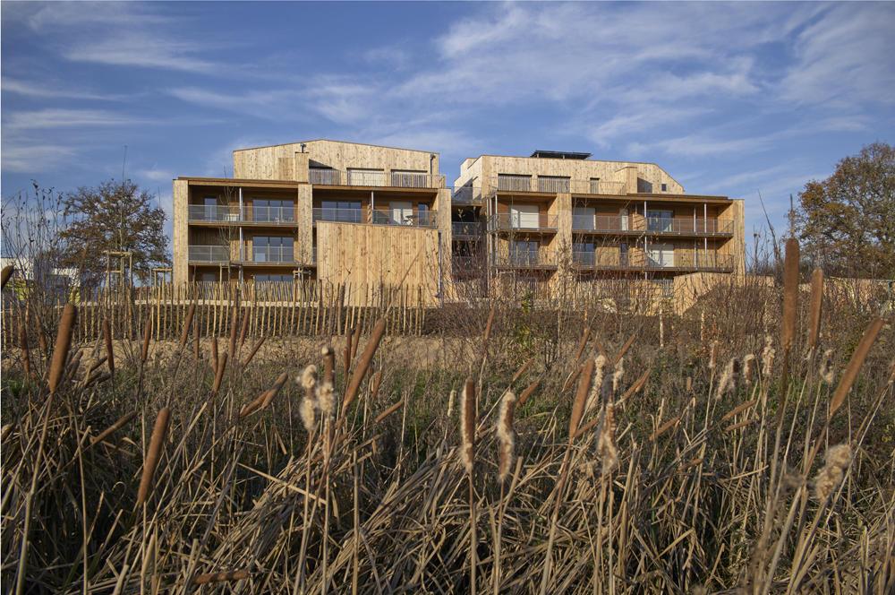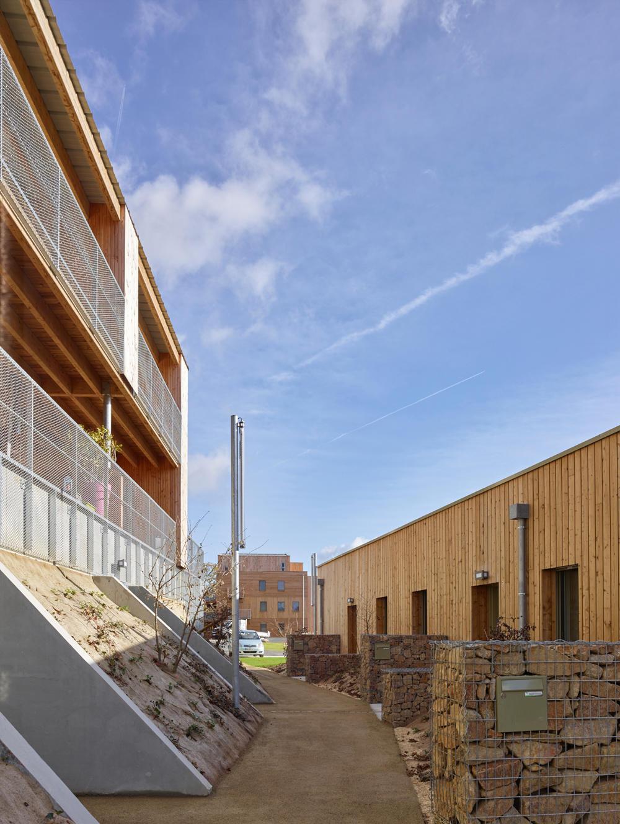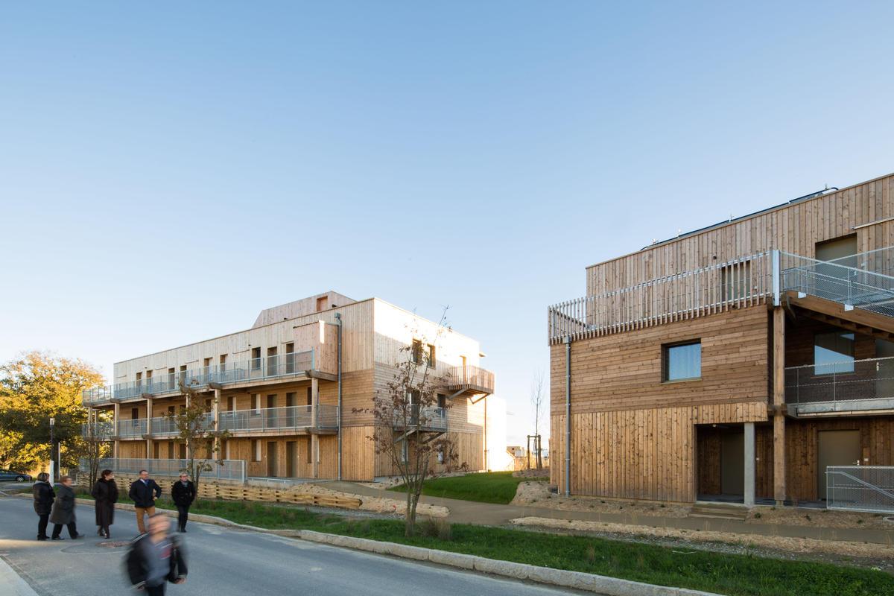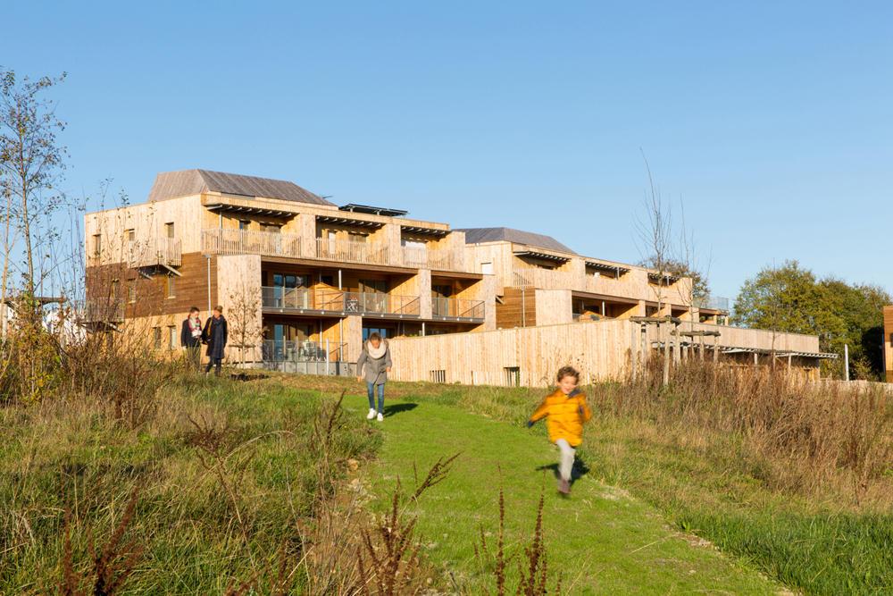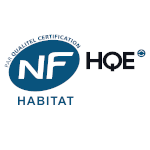Osmoz / 44-certified housing Passivhaus
Last modified by the author on 08/07/2016 - 17:10
New Construction
- Building Type : Collective housing < 50m
- Construction Year : 2015
- Delivery year : 2015
- Address 1 - street : rue du Gargot 44000 ORVAULT, France
- Climate zone : [Cfb] Marine Mild Winter, warm summer, no dry season.
- Net Floor Area : 3 106 m2
- Construction/refurbishment cost : 4 340 000 €
- Number of Dwelling : 44 Dwelling
- Cost/m2 : 1397.3 €/m2
Certifications :
-
Primary energy need
45 kWhep/m2.an
(Calculation method : RT 2012 )
- Mixed concrete and timber frame structure is favored giving the building inertia necessary for any building to store heat and redistribute it, as well as to favor the acoustics between apartments,
- Double insulation from the outside and inside is provided with treatment of thermal bridges
- Looking for a compact and a cross of the volume of housing (for natural ventilation via opening on opposing fronts)
- Comfort ventilation recovering internal heat,
- Corridors and balconies in wood and metal structure detached from the primary structure of frames (to avoid thermal bridge)
Sustainable development approach of the project owner
The project owner is committed to a dual approach: certification Passivhaus and NF HQE housing.Architectural description
The project is in a green environment and exploits the advantages of the site respecting the architectural identity of the future district.The project emphasizes therefore the environmental approach and adopt the principles of bioclimatic architecture, a site “nearly ideal” for this:
- A mixed concrete and timber frame structure is favoured giving the building inertia necessary for any building to store heat and redistribute it, as well as to favour the acoustics between apartments,
- A double insulation from the outside and inside with high airtightness.
- Research of compactness and a cross of the volume of housing.
- Several Local public bicycles will be provided inside buildings
- The corridors and balconies in wood and metal structure detached from the primary structure of the frames (to avoid thermal bridging)
Therefore, the project meets the thermal performance in a PassivHaus certification.
See more details about this project

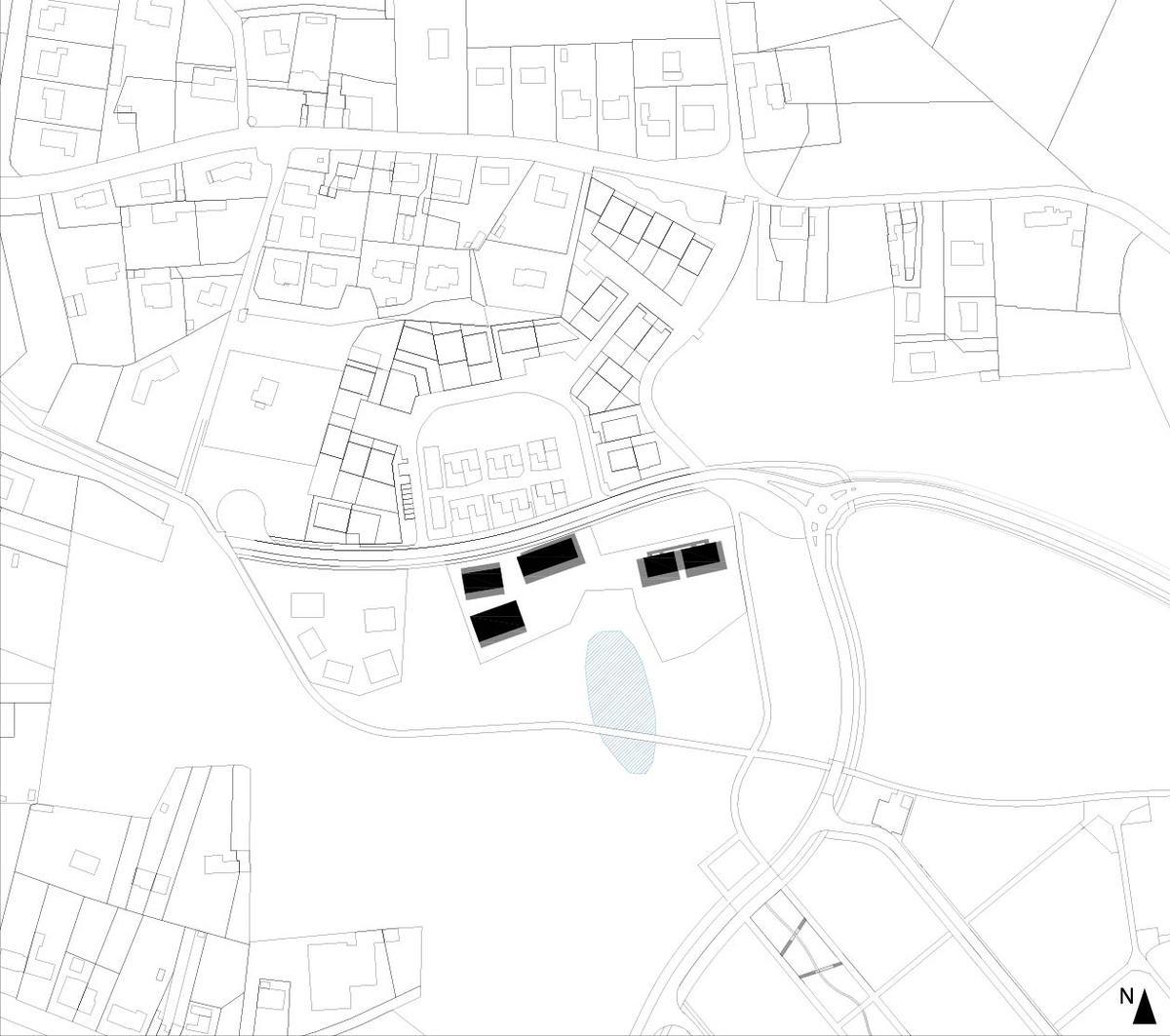
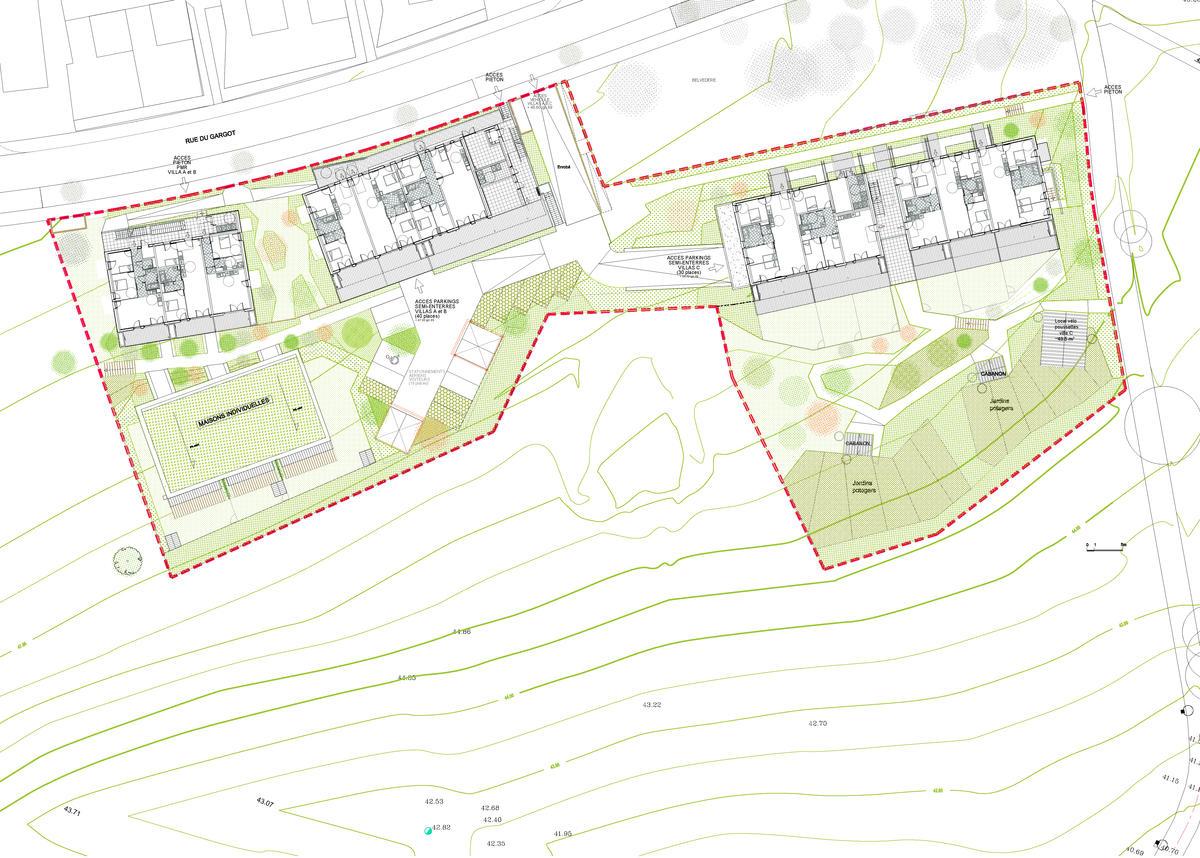
Stakeholders
Designer
Guinée*Potin architectes
Hervé Potin architecte dplg
http://www.guineepotin.frContractor
BOUYGUES IMMOBILIER
Carole Nouvel / agence de nantes
Thermal consultancy agency
POUGET CONSULTANTS
Vincent Braire
http://www.pouget-consultants.eu/Others
NANTES METROPOLE AMENAGEMENT
Florent Turck
http://www.nantes-amenagement.fr/Environmental consultancy
AUP urbaniste
Bruno Berthomé
http://www.aup-urba.fr/Environmental consultancy
Zéphyr paysage
Sandrine Chiron
http://www.zephyr-paysages.fr/Type of market
Global performance contract
Energy consumption
- 45,00 kWhep/m2.an
- 57,50 kWhep/m2.an
Real final energy consumption
46,00 kWhef/m2.an
Envelope performance
- 0,40 W.m-2.K-1
- 0,53
- 0,11
Systems
- Electric radiator
- Heat pump
- Solar Thermal
- No cooling system
- Double flow heat exchanger
- Solar Thermal
- Heat pump
- 25,00 %
Urban environment
- 6 181,00 m2
Product
aluminum joinery

Kline
Menuisries Kline - 85000 Les Herbiers
http://www.k-line.frSecond œuvre / Menuiseries extérieures
Joinery aluminum triple glazing
This is joinery very high thermal performance, adapted for Passivhaus. These joineries also allow perfect sealing of facades.
Framing, carpentry and wood siding
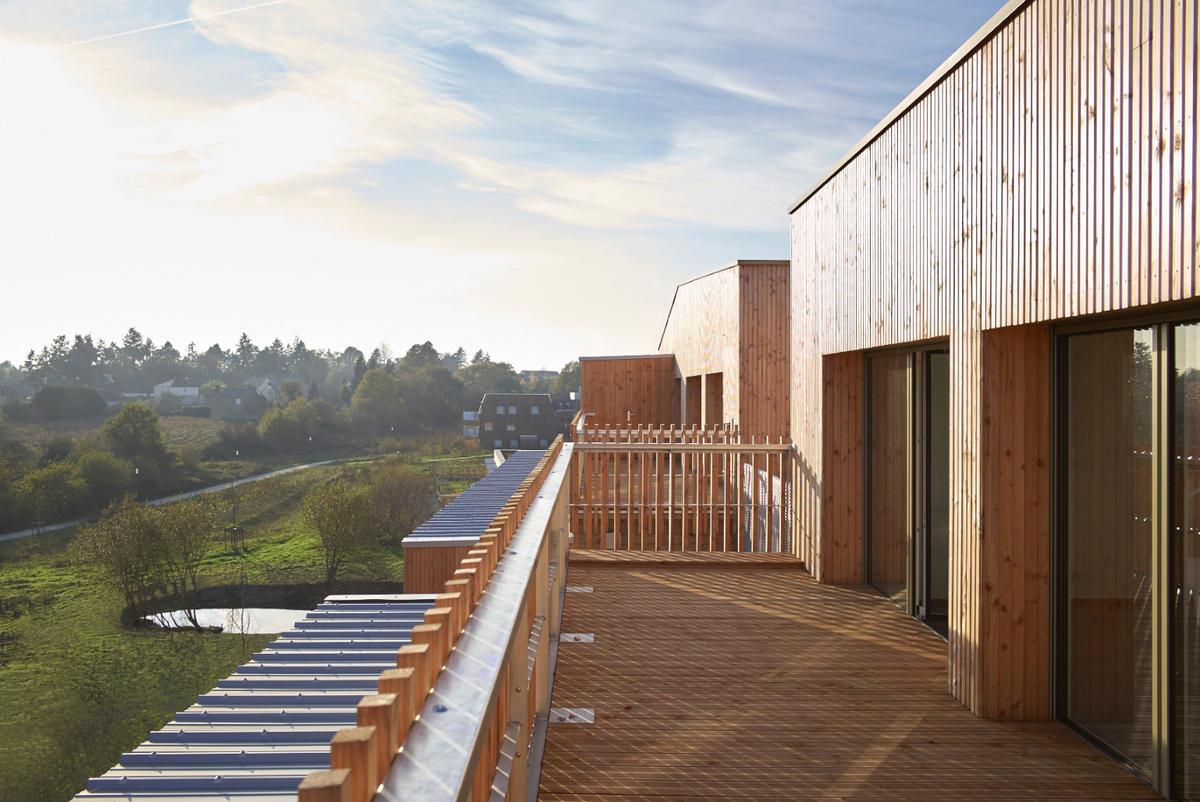
CMBS
Z.a. du Creler, 56190 Le Guerno
http://www.acieo.fr/Gros œuvre / Charpente, couverture, étanchéité
The project structure is mixed concrete shear walls for sails, and wood for devices coats walls. The frame is wood. This ensures optimal environmental performance, concrete ensuring the thermal inertia of the project, wood, bio-based materials with the interposition of an efficient thermal insulation between framing members. Wood siding is of several types: natural douglas purged sapwood (3 natural class) to the attic and exterior sheds, and Douglas Treaty "brown" for common parts.
Wood describes the project in its integration with the eco-neighborhood, and identifies the building in the near landscape, open to the Vallon and inhabitant 'territory.
Construction and exploitation costs
- 4 340 000,00 €
- 318 825 €
Reasons for participating in the competition(s)
All accomodations (44) have been certified 'passiv'haus' by 'The Passive House'. The project is part of the Vallon des Ecoquartier Garettes at Orvault.Tous housing are through, with have a double or triple orientation, and all have an outer surface (balconies, terraces or gardens). The aesthetics of the project without compromise, involves an environmental architecture is synonymous with architectural and landscape quality.Building candidate in the category

Energie & Climats Tempérés





