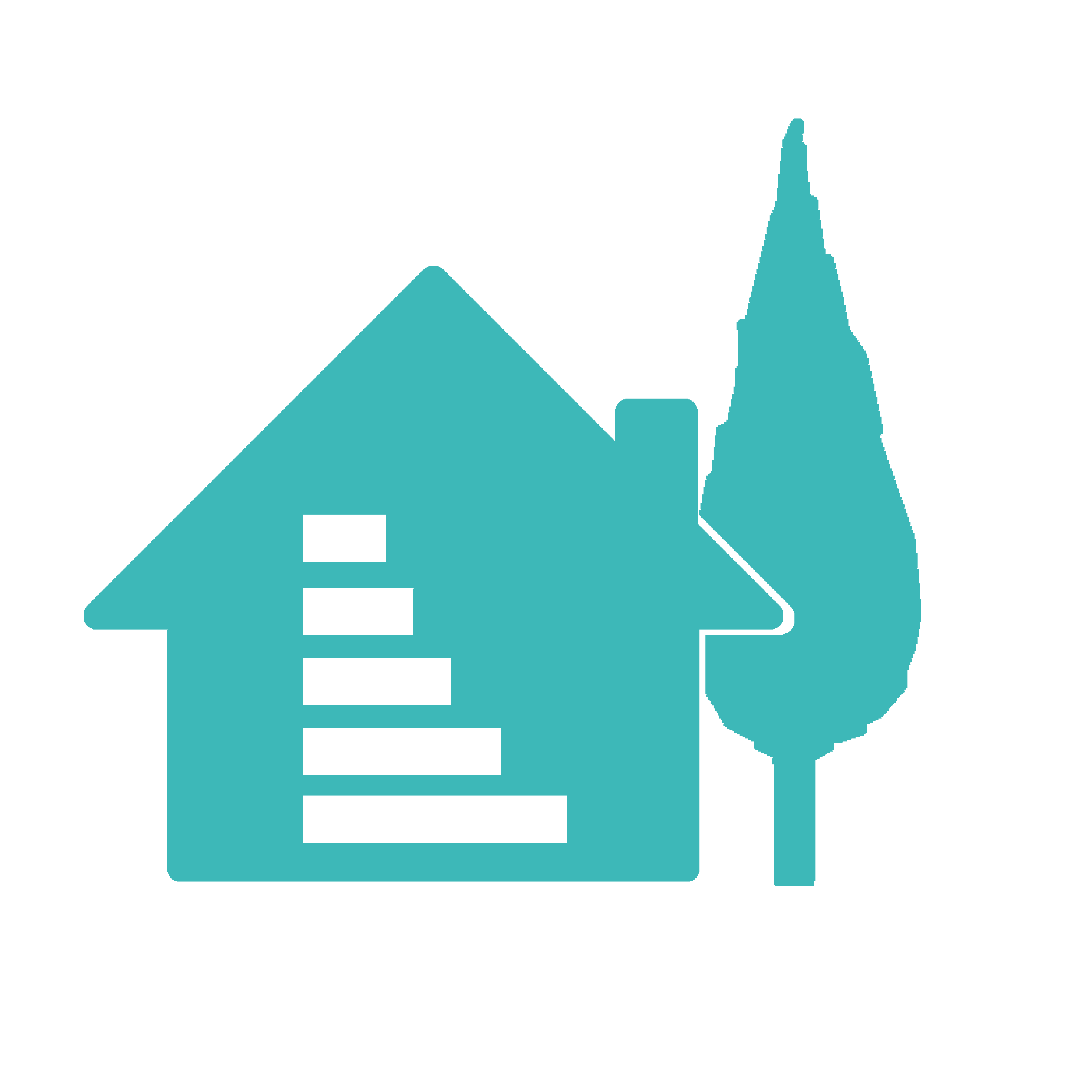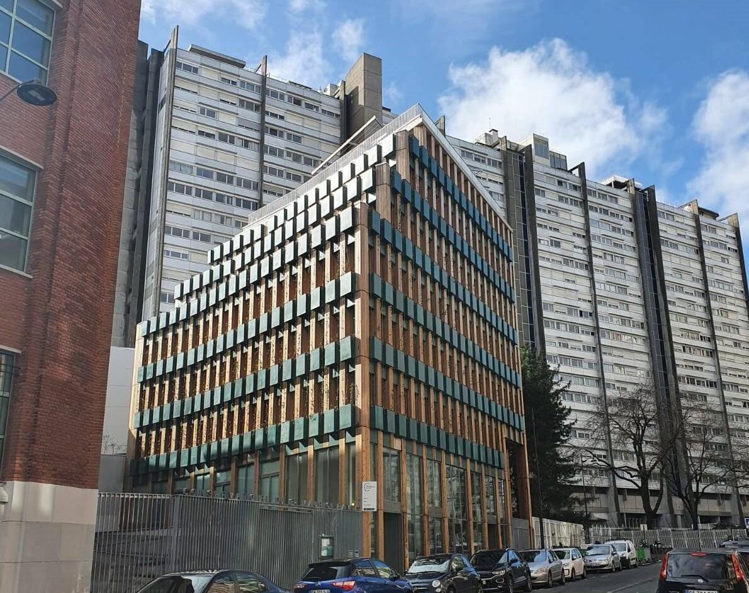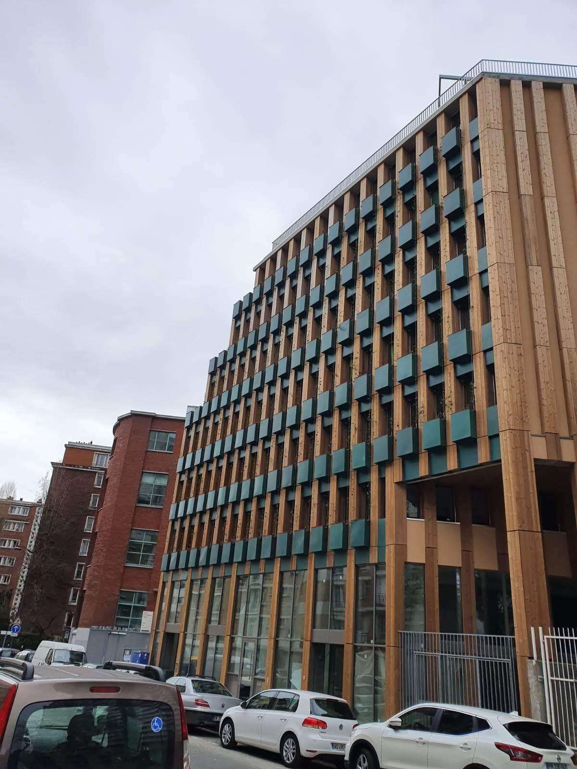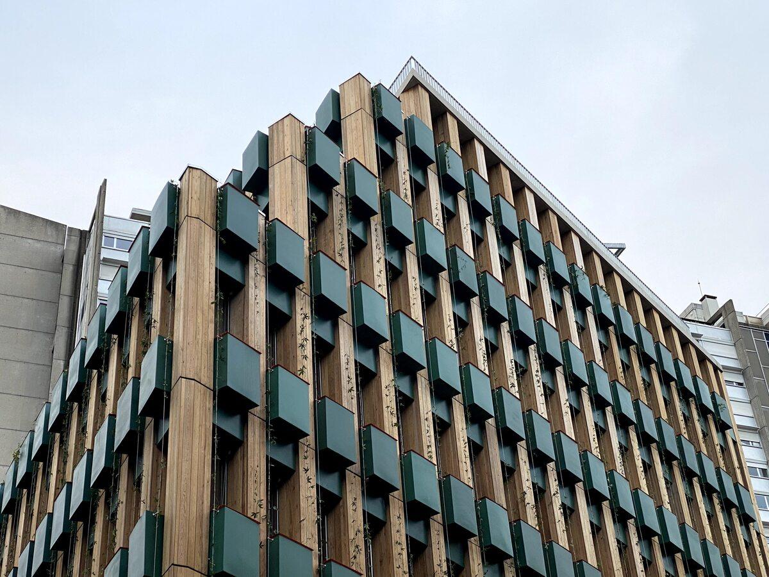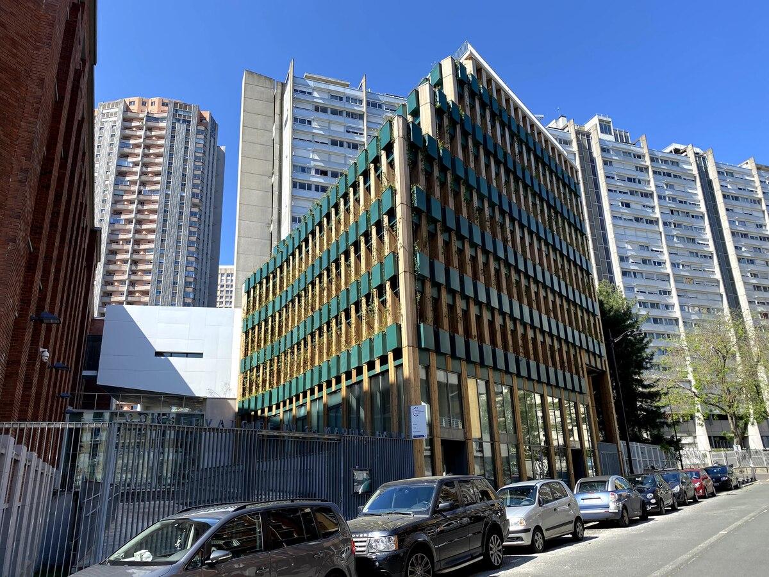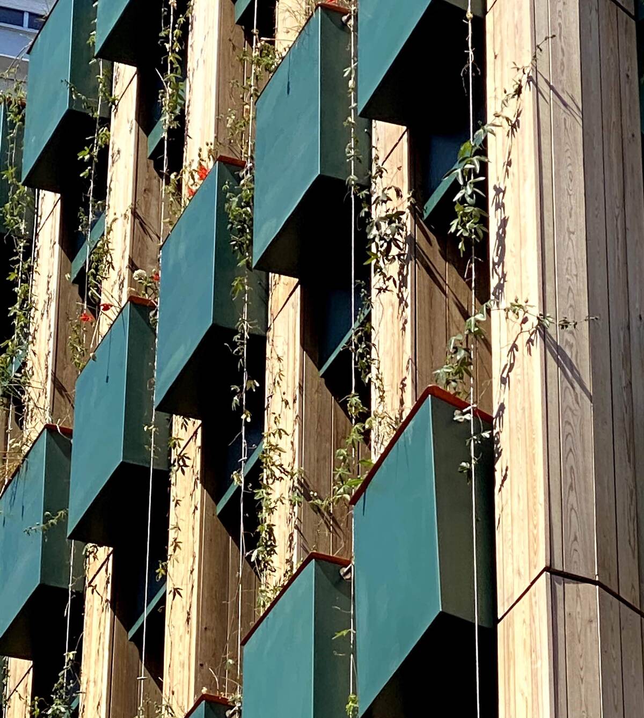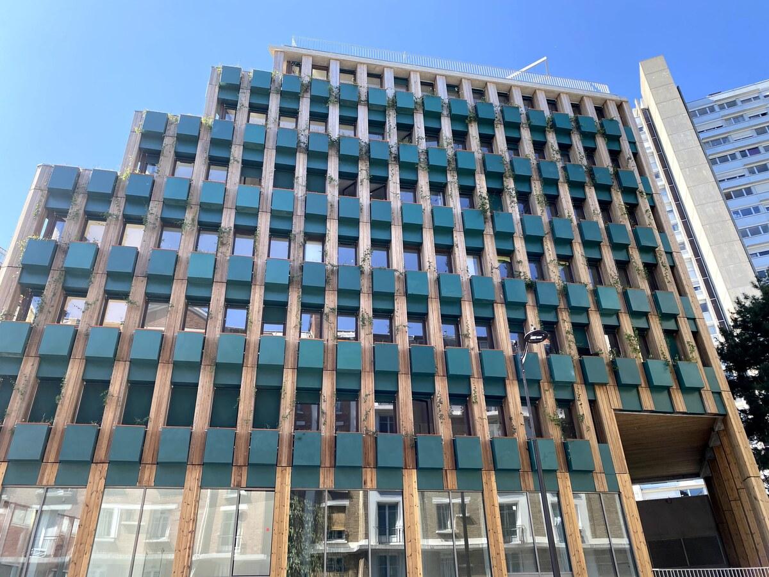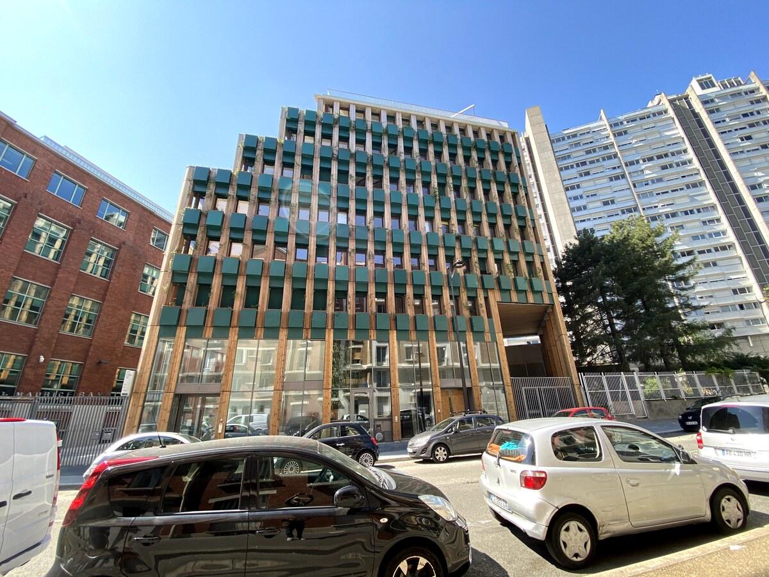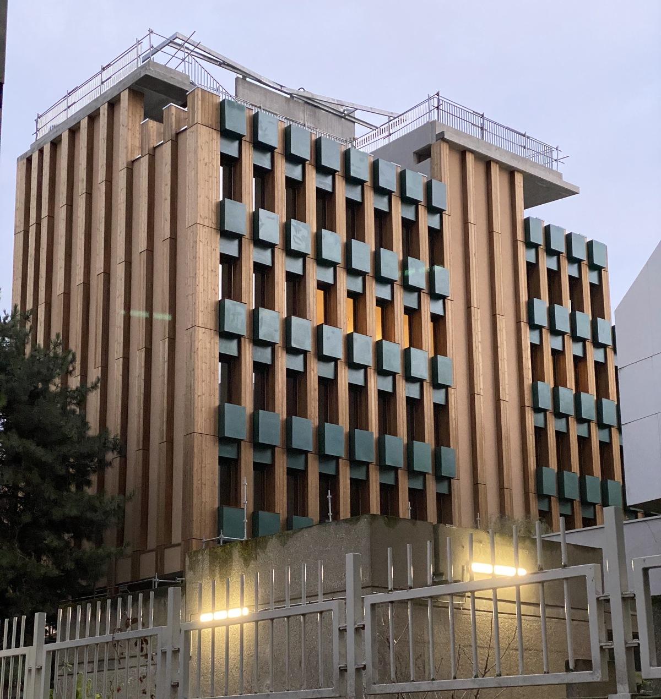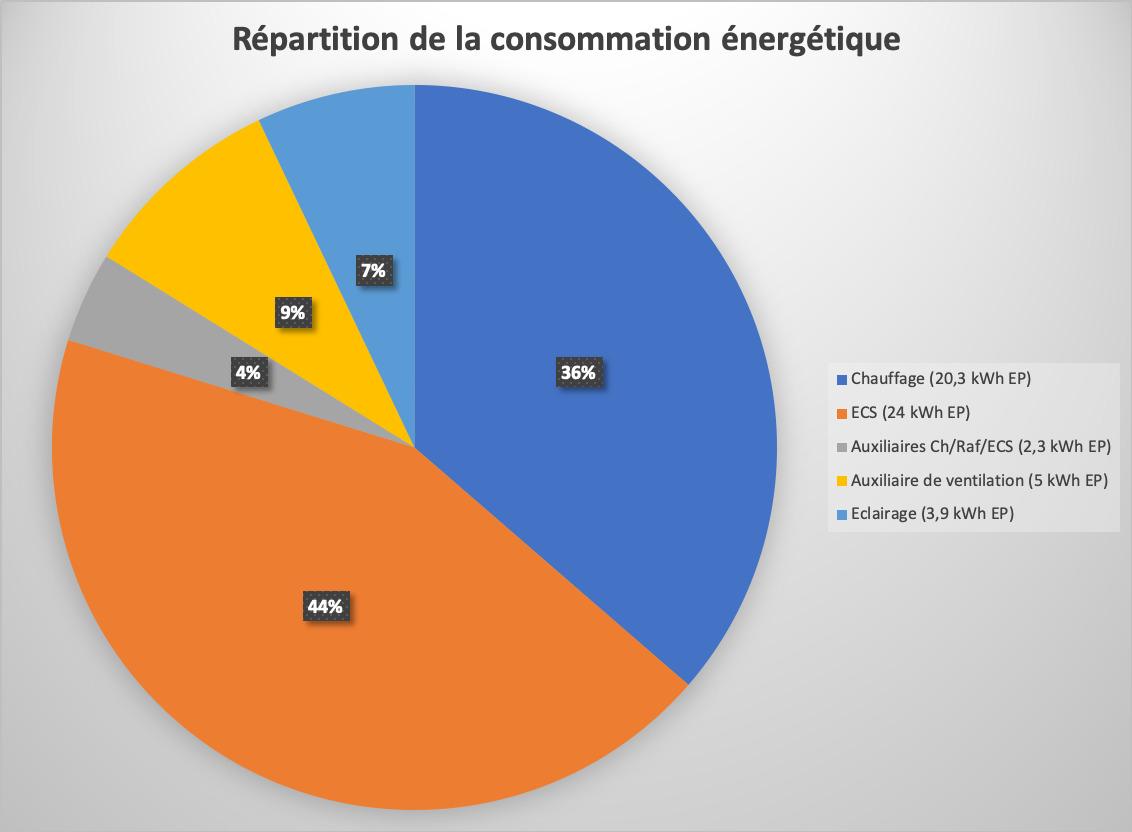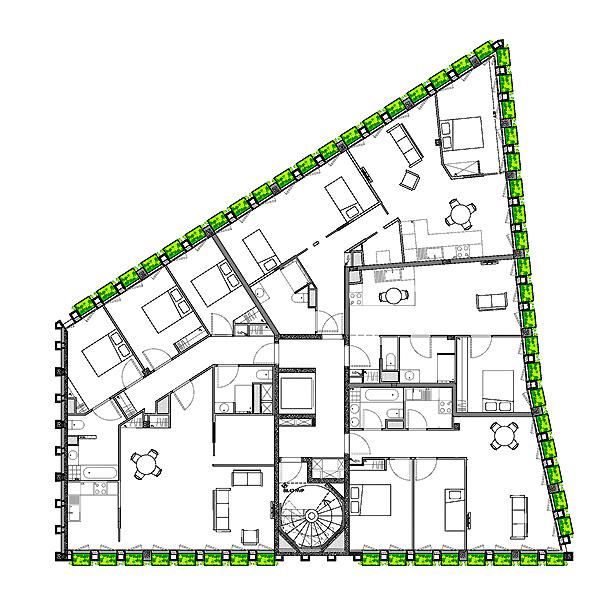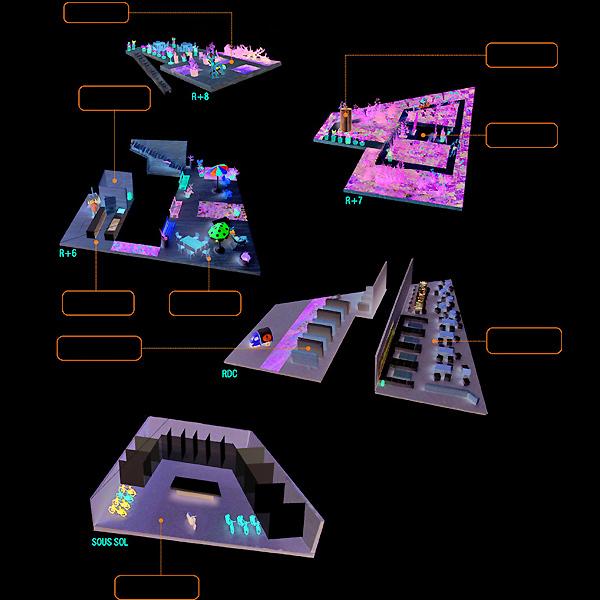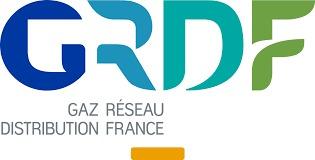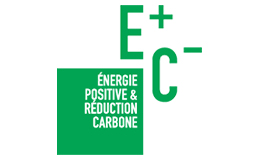Opération Edison Lite
Last modified by the author on 29/06/2020 - 12:32
New Construction
- Building Type : Collective housing > 50m
- Construction Year : 2018
- Delivery year : 2019
- Address 1 - street : 67-69 Avenue Edison 75013 PARIS, France
- Climate zone : [Cfb] Marine Mild Winter, warm summer, no dry season.
- Net Floor Area : 1 685 m2
- Construction/refurbishment cost : 4 300 000 €
- Number of Dwelling : 23 Dwelling
- Cost/m2 : 2551.93 €/m2
-
Primary energy need
55 kWhep/m2.an
(Calculation method : RT 2012 )
A green co-residence with the objective of Zero co-ownership charges
Winner of "Reinvent Paris" (call for innovative urban projects launched in November 2014 to developers, investors and designers from all over the world, on 23 Parisian sites), the Edison Lite project was born from the desire to imagine an innovative building on the integration of biodiversity into the building and on energy aspects and living together.
The site, placed in a very dense urban context of the 13th arrondissement of Paris, has the ambition to become a landmark and an unifying element of the district. The decision was thus taken to explore the architectural freedoms allowed by the plot and the PLU. In addition, the 21 housing units spread over 1,685 m² are accompanied by shared common spaces, a nursery and a commercial space which helps to finance part of the housing units. The total area of the set is 2261 m².
In this building, no less than six major innovations were implemented, making this operation an ambitious operation:
- To imagine innovative construction methods. The expressive architecture stems from innovative construction methods, in particular a three-material concrete-wood-metal structure.
- To promote living together. Focused on sharing and social cohesion, the Edison Lite project adds more than 30% of the living space to shared living spaces such as a 2.0 cellar-workshop, a rooftop vegetable garden and terraces including in particular an open kitchen for the community residents.
- To invent the first concept of habitat. Edison Lite is one of the first buildings that puts people, their needs and desires, at the heart of the process of programming, designing, producing and managing their "tailor-made housing".
- To offer an art of living around a productive residence. The plant is at the center of the project, it radiates and is diffused in several forms and at different scales, for the district as well as for its residents. The facade is in natural wood and entirely vegetated.
- A goal of "zero charges" for co-ownership. The building is designed as a self-sustaining profit center, an asset that generates revenue to offset its own operating costs.
- Bioclimatic architecture. The building is compact and efficient, the site was clean and "silent" so as not to harm the neighborhood. The targeted energy performance is that of the Effinergie + label.
The desire of the Edison Lite group is for the community of residents to become the main ambassador and activist of this showcase building, thus promoting the emergence of similar projects in the urban landscape.
These major programmatic orientations are implemented in particular through innovative solutions that make it possible to achieve the energy performance objective RT2012 -20%, entitling to obtaining the Effinergie + label and the E2 level with regard to the E+C- benchmark :
- the association of two aerothermal heat pumps with natural gas absorption installed on the roof, coupled with two cascade condensing boilers located in the basement boiler room ensuring the production of hot water for heating and sanitary uses
- 30% of glazed surfaces made of wood joinery
The group's partners, including several national or international companies: GRDF, ENGIE Solutions, Socfim Banque, INLI, expert in intermediate housing (Action Logement); the startup HABX specializing in new custom housing, the Notariale Rebérat study, the law firm Joffe & Associés and the construction economist VPEAS, have enabled the implementation of economically realistic innovations and sufficiently mature to be implemented short-term while responding to the real issues of future residents of the Edison Lite.
Sustainable development approach of the project owner
Testimony of Maximilien Motto, Loftissime:
"Our primary objective was to carry out a project with zero co-ownership charges. For that, it was necessary to look into the question of uses, and therefore to offer a building that was as energy efficient as possible.
It is the rent of the shop that we will rent at the foot of the building will allow us to cover the costs related to the maintenance of the building. These amount to around 20 to 25 € / m2.
While this is our first zero-load building, it is also our first green building.
Before, our buildings were always aligned with the RT2012, whereas with Edison Lite, we achieved a performance level RT2012 -20%. It is also the first time that we have used a gas heat pump. "
Architectural description
The architect Manuelle Gautrand knew how to propose an innovative, original and expressive architecture composed of metal planters participating in the greening of the facade. The co-residence will be designed according to an energy performance objective of RT2012 -20% level, allowing a strong reduction in energy consumption.
If you had to do it again?
We would find solutions upstream to simplify the facade. Indeed, the implementation of 280 planters with a wooden facing was very complex. The technical constraints were numerous during the installation.
See more details about this project
https://www.construction21.org/france/data/sources/users/13378/docs//fiche-reference-edison-lite.pdfhttps://www.actuarchi.com/projet/edison-lite-paris-manuelle-gautrand/
https://4cdd11c1-452f-4940-b030-2d8e8c4a023d.filesusr.com/ugd/2be818_99850287a677445bab4cbe29453d9afa.pdf
https://www.amc-archi.com/photos/les-laureats-de-reinventer-paris-13-22-edison-lite-xiiie-arr,4695/reinventer-paris-edison-l.1
http://manuelle-gautrand.com/projects/edison-lite/
Photo credit
Loftissime
Contractor
Construction Manager
Stakeholders
Contractor
Loftissime
https://www.loftissime.comDesigner
Manuelle Gautrand Architecture
http://manuelle-gautrand.comThermal consultancy agency
S2T Ingénierie
https://www.s2t.fr/Company
GTM Habitat Bâtiment Ile-de-France
Environmental consultancy
Vpeas
https://www.vpeas.comConstruction Economist
Environmental consultancy
Bureau Bas Smets
http://www.bassmets.beOther consultancy agency
Qualiconsult
https://www.groupe-qualiconsult.fr/en/Assistance to the Contracting Authority
Nouvelles Fonctions Urbaines
http://www.nfu.fr/#/HomeCompany
GRDF
https://www.grdf.frCompany
ENGIE Solution
https://www.engie-solutions.com/frEnvironmental consultancy
HABX
https://www.habx.com/fr/Specialist in new custom housing
Environmental consultancy
Joffe & Associés
Investor
Socfim Banque
http://www.socfim.com/societe.htmlEnvironmental consultancy
INLI
https://www.inli.frEnergy consumption
- 55,00 kWhep/m2.an
- 71,00 kWhep/m2.an
Envelope performance
- 0,63 W.m-2.K-1
More information
The DPE covers the 21 dwellings. TH-BCE 2012 method for RT2012
Systems
- Condensing gas boiler
- Heat pump
- Condensing gas boiler
- Heat pump
- No cooling system
- Single flow
- Humidity sensitive Air Handling Unit (Hygro B
- Heat pump
Urban environment
- 418,00 m2
Product
DD MCA65 gas boiler
De Dietrich
https://www.dedietrich-thermique.frGénie climatique, électricité / Chauffage, eau chaude
This is a wall-mounted gas condensing boiler from the INNOVENS PRO range with an output of 65 kW.
DD heat pump PGA38H
De Dietrich
https://www.dedietrich-thermique.frGénie climatique, électricité / Chauffage, eau chaude
This 38 kW natural gas absorption aerothermal heat pump can achieve an efficiency of up to 165% on PCI (lower calorific value) in primary energy. Its share of RE varies between 25% and 40%, making it possible to achieve high levels of energy performance as well as labels.
Ventilation simple flux EasyVEC® C4 micro-watt +
Aldes
https://pro.aldes.frGénie climatique, électricité / Ventilation, rafraîchissement
Very low consumption EC motor, delivered with a very intuitive remote control.
Construction and exploitation costs
- 4 300 000 €
GHG emissions
- 13,00 KgCO2/m2/an
Reasons for participating in the competition(s)
The Edison Lite project is a technological and social innovation. The technical solutions implemented enable the project to achieve the RT2012 -20% energy performance objective, to obtain an E2 level in the E+C- experiment and the Effinergie+ label. The choice was made to combine two natural gas absorption heat pumps installed on the roof, coupled with two condensing boilers in a cascade located in the basement boiler room to produce hot water for heating and sanitary purposes. 30% of the glazed surfaces were also made of wood joinery. For the social aspect, the challenge of this building was to offer quality housing below the market price. This was made possible by integrating a commercial space on the first floor, which contributes to the payment of charges. Emphasis was also placed on the common spaces. A workshop and a multi-purpose room allow residents to meet and carry out activities together.Building candidate in the category
