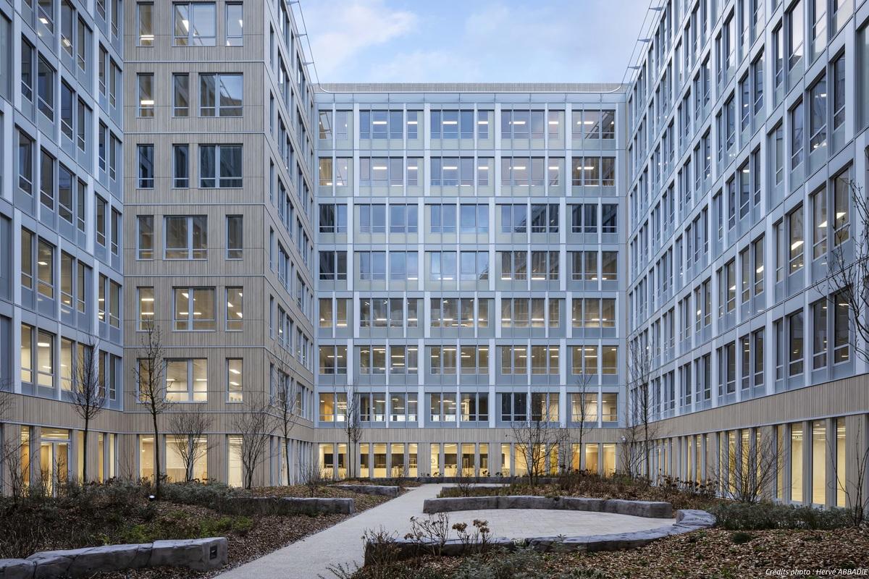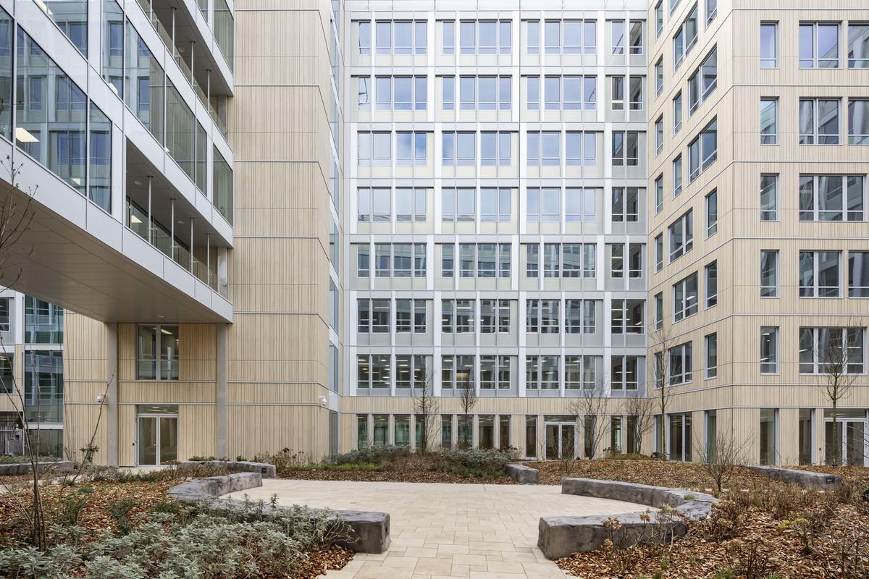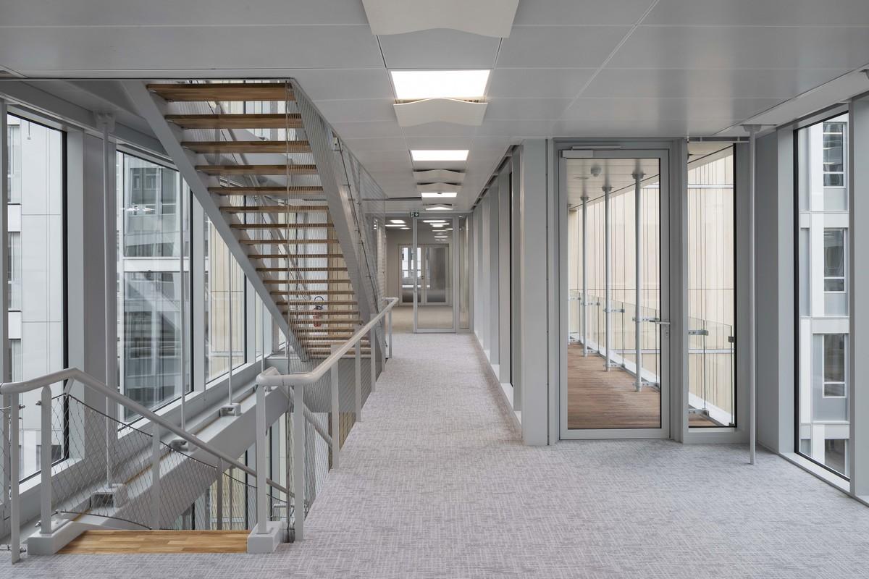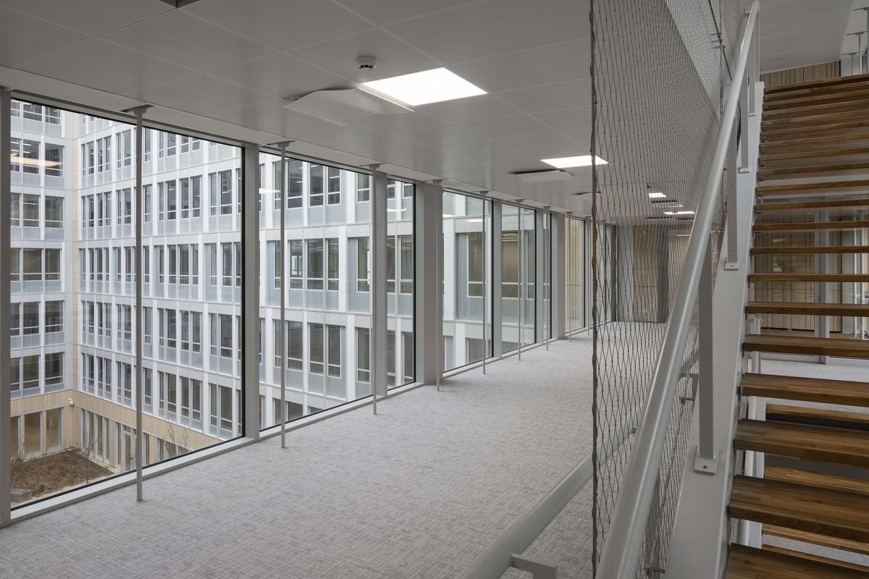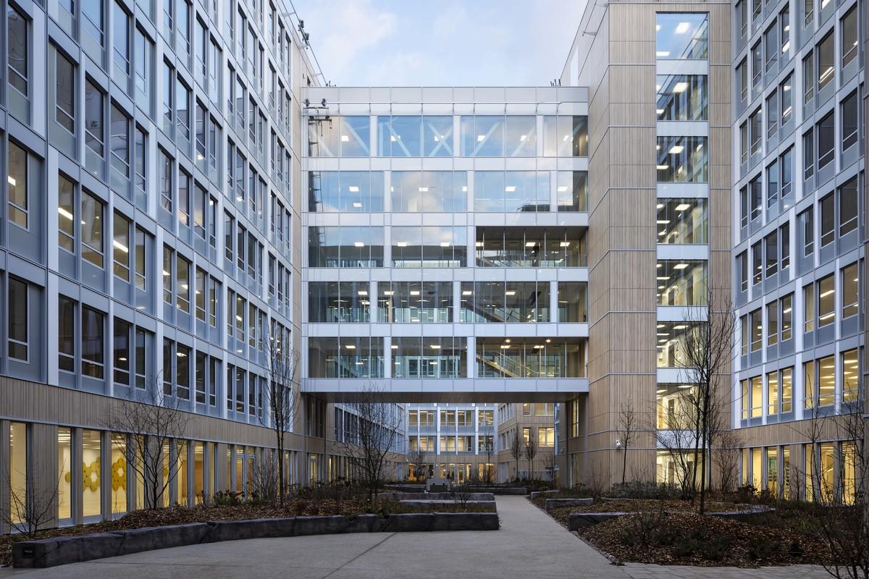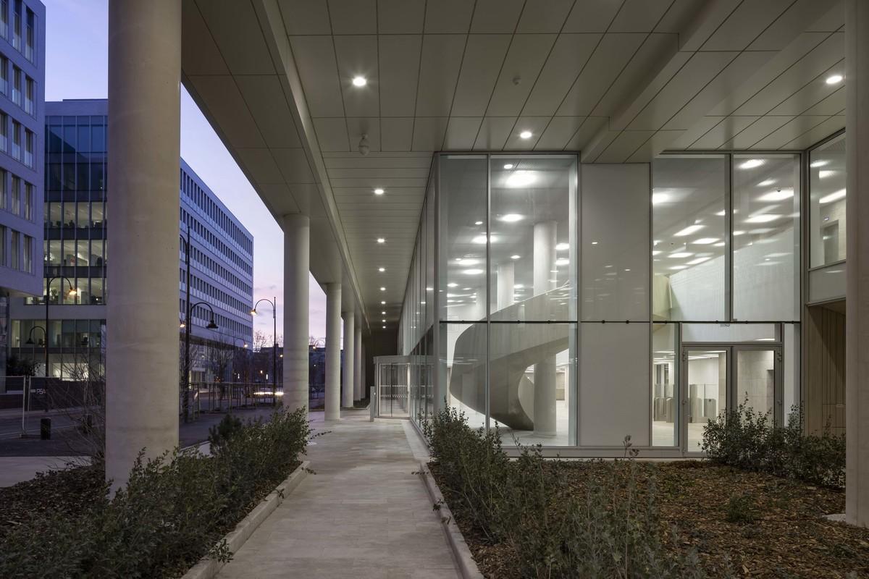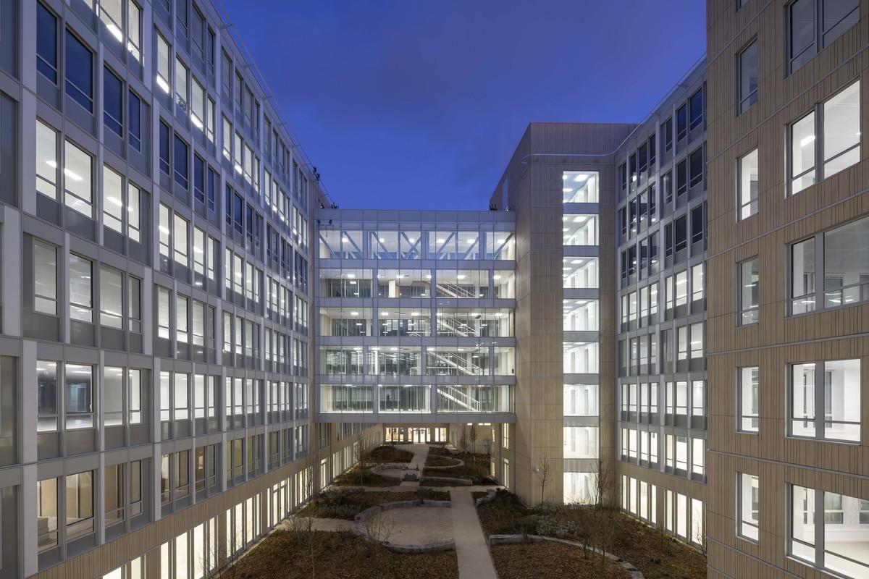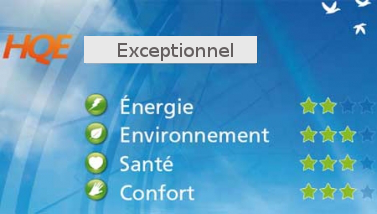Novartis campus / Voyager
Last modified by the author on 11/06/2019 - 10:07
New Construction
- Building Type : Office building < 28m
- Construction Year : 2016
- Delivery year : 2019
- Address 1 - street : 6-8-10 rue Henri Sainte Claire Deville 92500 RUEIL MALMAISON, France
- Climate zone : [Cfb] Marine Mild Winter, warm summer, no dry season.
- Net Floor Area : 42 000 m2
- Construction/refurbishment cost : 130 000 000 €
- Number of Work station : 2 800 Work station
- Cost/m2 : 3095.24 €/m2
Certifications :
-
Primary energy need
55.8 kWhep/m2.an
(Calculation method : RT 2012 )
The project is a real estate complex of offices located on a plot of 9,067 m² and develops a total of 42,000m² of floor area for a maximum workforce of 2,800 people. It comes from the meeting of two existing entities "Les Fontaines" and "Les Colonnades- Bât C". It has been developed to meet the planning rules both on the whole and for each of these parts.
The project is at R + 7 plus a level of technical premises.
It has a main reception area for office space and a secondary reception hall for the auditorium (ground floor and R + 1), with the ground floor a common eating area surrounding the patio. green and at R + 1 a fitness room. The R + 1 to R + 7 office trays are designed to operate in communication across the entire surface of both entities, with a division of 6 compartments per floor. Basements are developed on 1 or 4 levels, dissociated for each entity with each access ramp parking. There is a total of 870 vehicle parking spaces, with 10% dedicated to electric vehicles, including 3% equipped with charging stations.
Sustainable development approach of the project owner
The goal from the start is to obtain ambitious certifications / labels such as HQE exceptional, BREEAM premium and Effinergie +
Architectural description
The demolition-reconstruction project contributed to the revaluation of this office / activity area, former ZAC Sainte Geneviève.
The fairly typical architecture of the 1980s-90s, with low ceiling heights, as well as the new thermal regulations made these buildings less and less adequate to our time.
The reconstruction allowed to equip it with qualitative, rewarding, functional and particularly thermally efficient facades in order to achieve the Label Effinergie +
Photo credit
Hervé ABBADIE / Video credit: Devisubox Thomas Castié
Contractor
Construction Manager
Stakeholders
Construction Manager
GEMO (Maîtrise d'oeuvre d'éxecution)
http://www.gemo-paris.com/nos-missions/maitrise-doeuvre-dexecution/Contracting method
Off-plan
Energy consumption
- 55,80 kWhep/m2.an
- 117,20 kWhep/m2.an
Systems
- Condensing gas boiler
- Condensing gas boiler
- Solar Thermal
- Water chiller
- Radiant ceiling
- Double flow heat exchanger
- Solar photovoltaic
- Solar Thermal
- 4,00 %
Urban environment
Product
GTB
DISTECH / APILOG
https://www.distech-controls.com/
GTB is scalable it works with multi-business boxes based on a BACnet IP protocol
The system is "Ready to service"
The GTB makes it possible to adapt building consumption (air exchange, hot / cold supply, dimming of lighting, presence detection, raising / lowering of occultations) to the needs of users at a given time.
Construction and exploitation costs
- 130 000 000 €
GHG emissions
- 2,60 KgCO2/m2/an
Reasons for participating in the competition(s)
The energy consumption of this building is one of its remarkable features. This level of performance is allowed in particular by:
- the presence of photovoltaic panels and solar thermal tubes
- equipment in LED luminaires
- Evolutionary GTB based on a BACnet / IP protocol to adapt the supply of fresh air, hot / cold air and light to the needs of the building
- as well as a balance between the proportion of windows and piers
Building candidate in the category

Energie & Climats Tempérés

Prix du public





