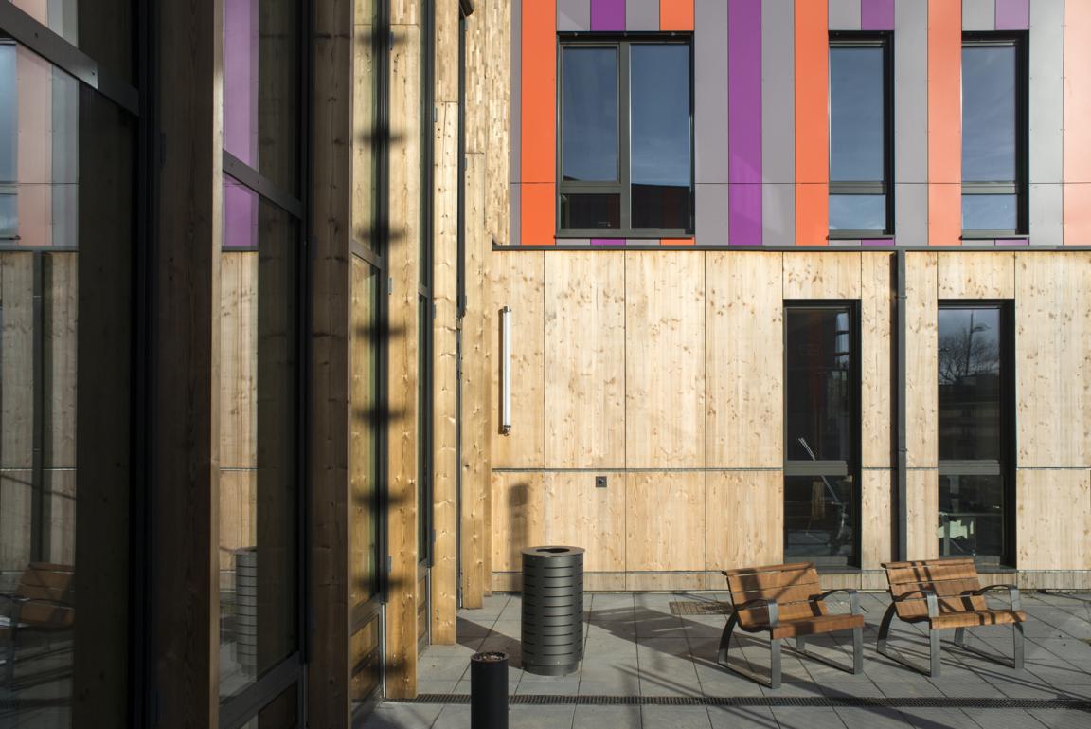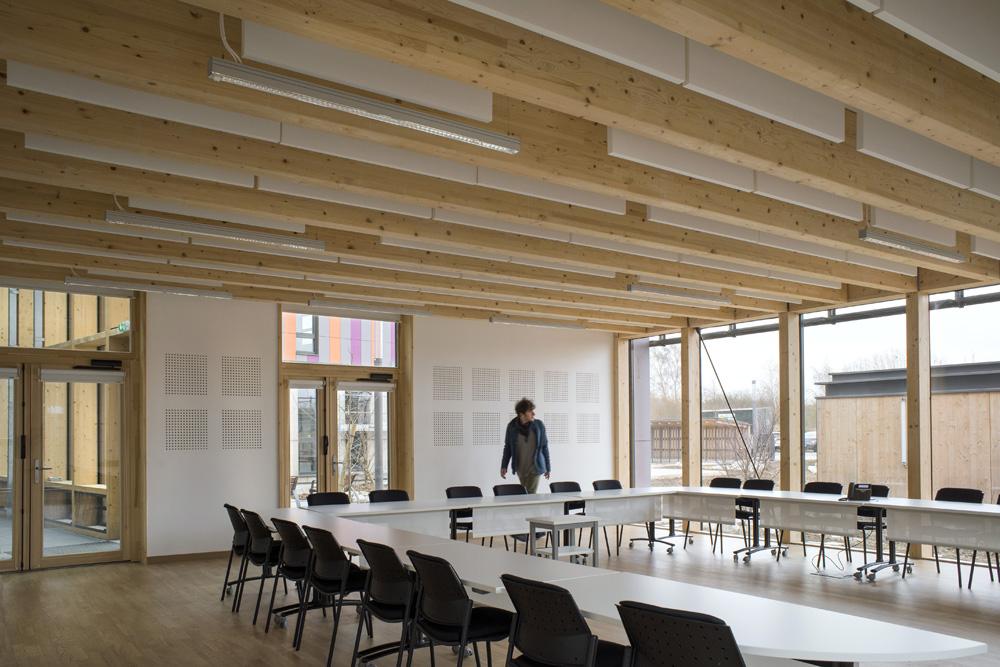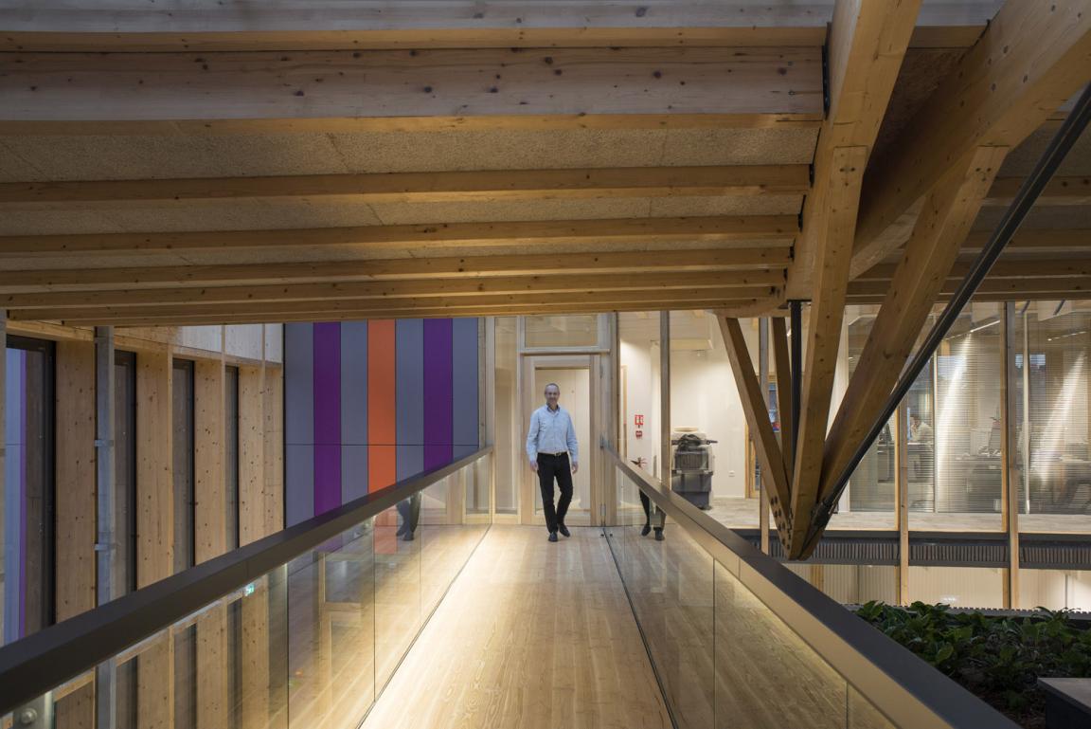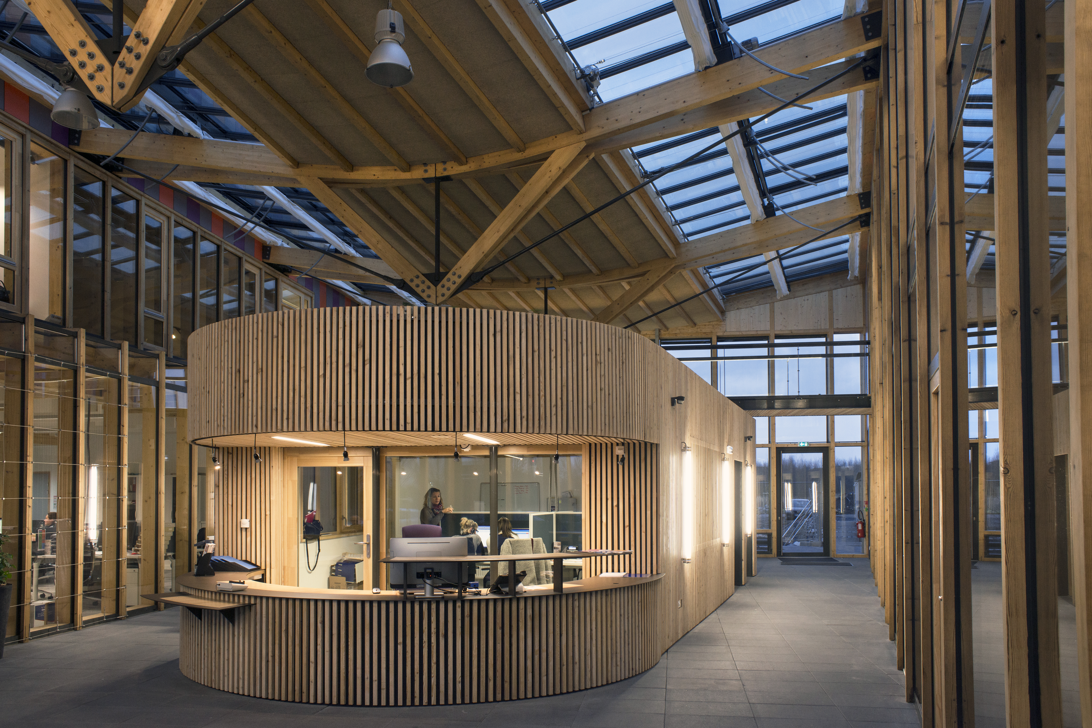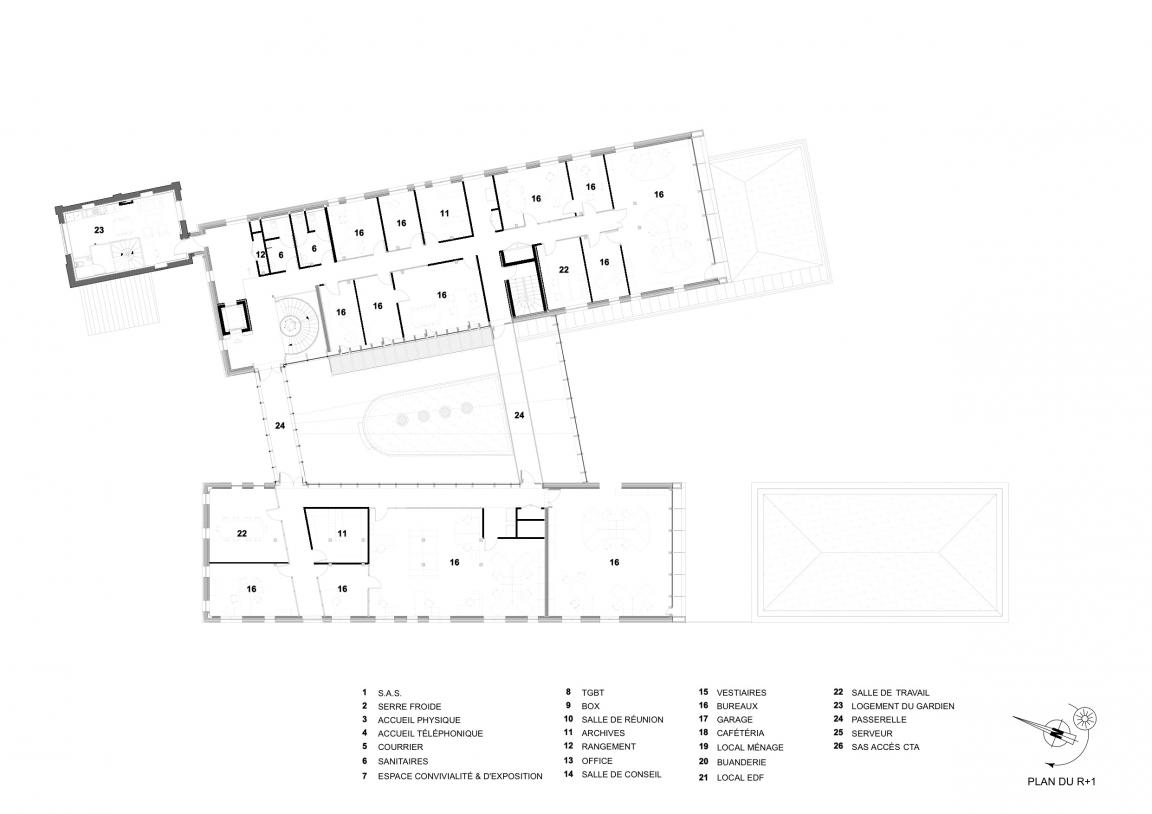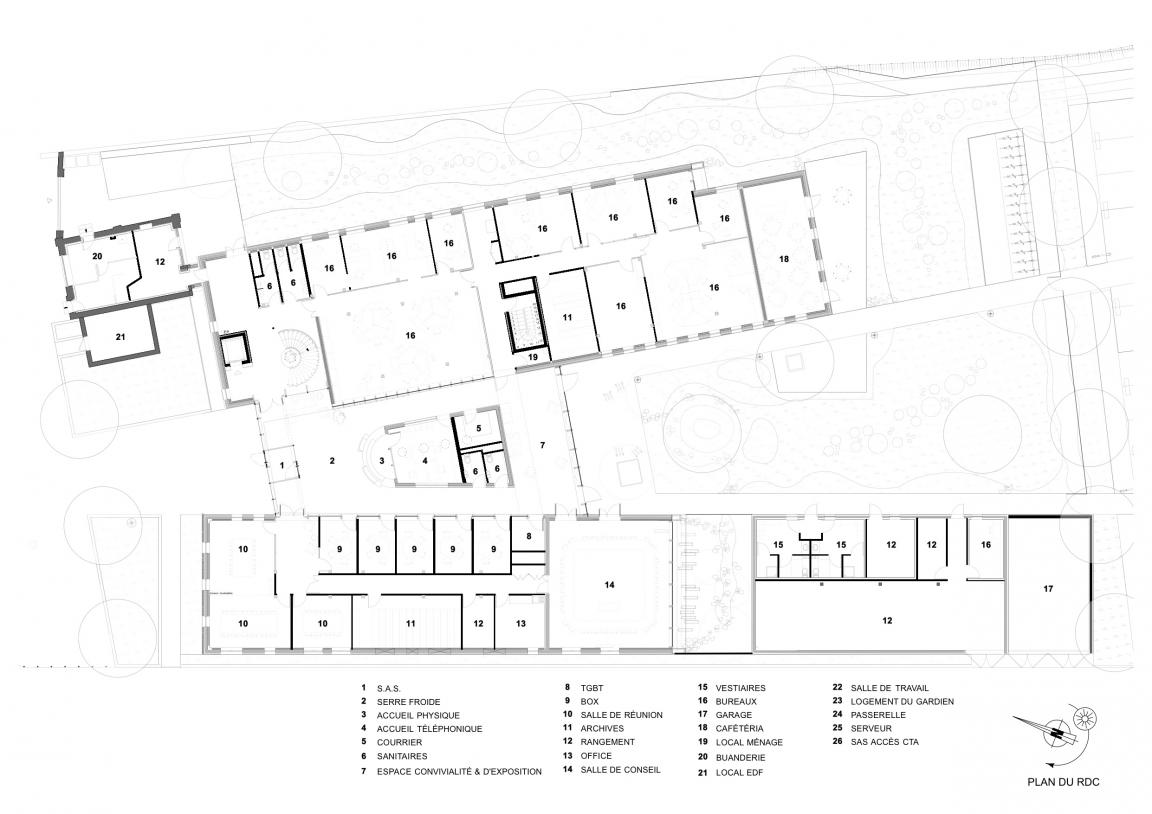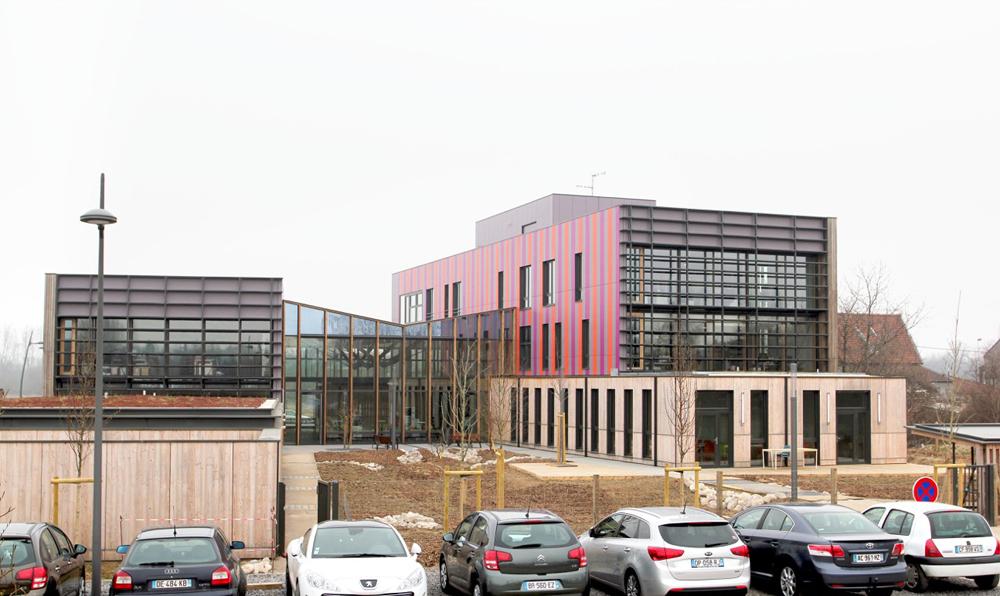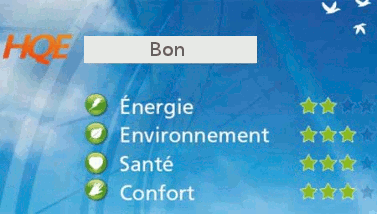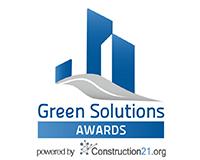"Notre Logis" Headquarters
Last modified by the author on 08/07/2015 - 15:06
New Construction
- Building Type : Office building < 28m
- Construction Year : 2014
- Delivery year : 2014
- Address 1 - street : Rue de la Lys 59250 HALLUIN, France
- Climate zone : [Cfb] Marine Mild Winter, warm summer, no dry season.
- Net Floor Area : 2 444 m2
- Construction/refurbishment cost : 4 101 000 €
- Number of Work station : 83 Work station
- Cost/m2 : 1677.99 €/m2
Certifications :
-
Primary energy need
33 kWhep/m2.an
(Calculation method : RT 2012 )
Located at the entrance of a 100 hectare large eco-neighborhood which Our Logis developed, the new head office aims to embody the mission of this social housing company, which develops a societal vision of its business, contributing to the dynamics of a brownfield site reconversion.
The project installs the head offices along the old railway line, in a pair of two-storeys and three-storeys buildings linked by a cold greenhouse, a bio-climatic answer for the reception area of tenants and buyers, and a place of sharing and conviviality for staff. This orientation allows to connect the street where public access with the heart of the block are, as a link with future housings.The project maintains the existing house as a trace of the industrial past, by converting it into the house of the eco-district anchored in public space. It implements a semi-entrenched base thus optimizing surface parking, freeing 20% of the land for nobler purposes. The project integrates the building in the green belt of the city through an ambitious landscaping project, unifying the square and mobility hub along the street, and coupling the storm water management to the plot, biodiversity, ground-level parking lots, service accesses and the benefits of south orientation.
Wooden vetures, illustration of the construction method, dialogue with the raw material of the preserved brick walls.
Sustainable development approach of the project owner
Here is the word of the General Director of Notre Logis: "8 years ago, in 2006, when I arrived at Our Logis, the company's new headquarters were already a long discussed topic with a significant history... Should we extend the offices by requisitioning some additional housings? Should we work on an other site? And if the latter, where? We have come a long way and obtained the agreement of the board because of our shared ambition for our company. To turn the company into an exemplary social landlord in the Lille Métropole area, to look to the future, to acquire 5,000 housings and ensure that our customers are well taken care of.From an idea, we made a project. It was born from three ambitions:
- Client reception as priority number 1
- Provide the employees with a neat but not ostentatious workspace, friendly yet serious, happy and peaceful
- A showcase of our expertise without glitter, with the seriousness that characterizes us in our expertise to demonstrate our commitment to sustainable development in the broadest meaning, respectful of men and the planet.
After dealing with the competition, the selection, the companies and the construction stage, we moved into a building that strongly matches with our wishes.
We set up a managerial project: association of employees, regular visits, upstream work on many topics (technology, information, operation)".
Our Logis is committed to building energy efficient and quality housings. Here it was to build their headquarters.
Architectural description
In response to the program established by the contractor, we identified two challenges:- to provide a simple and quality architecture to embody the project and the company's image, "a social enterprise for social housing"
- to design architecture scaled with the city to contribute to the dynamics of BODEZ site reconversion and the future eco-district.
We translated that into a building following four objectives:
1. Initiate the structuring of industrial wasteland, future eco-neighborhood of 100 ha, North South axis that is found in the installation of the buildings along the old route railway, with a central street, and with the shared lane beside existing homes;
2. Install the new headquarters in the city with a hollowing readability with its square on the street of the Lys and the relationship to the existing house preserved-as traces of the past and as an urban landmark with its advanced position;
3. bioclimatic design a spatial organization that can offer throughout the year a very good quality of comfort to employees and visitors, all in a sober worries: renewable resources, energy, water, maintenance ...;
4. provide a great landscape quality outdoor spaces by setting up a green frame and a blue frame to give room to the nature in the heart of the project: garden to the south in the continuity of the greenhouse, EP retention system but also by bringing the plant in the heart of the project in the cold greenhouse as a filter for the offices of the DRC over the reception area.
We wanted to produce an architecture that is:
simple, legible and functional ;
encourages exchanges through the multiple views and transparencies... between desks and with the outside.
integrates environmental quality in the architecture, from the ground plan, into the implantation, the general morphology of the project, into the performance of the envelope, with a simple objective: to maximise passive capacities of the building (envelope and shape) and to minimise active systems to tend towards "low tech".
The main environmental strong points are:
the cold greenhouse and "low thickness" building concepts: the buffer area of the colhouse creates a balance between temperature and daylight. Ths system is adapted to the local climate (not too hot) and with a summer comfort system in the greenhouse (openings and solar protection);
timber construction: as a bio-based material, timber retains CO2 and allows a balanced insulation of the walls, which is the optimal constructive principle to reach passive performances ;
active slabs: « low tech » system where we heat the mass of the structure. It emits a low temperature on the surface while the surface of emission itself is very large (floors and ceilings), providing a very enjoyable comfort.
The passive level of the building serves its architecture. Our approach integrates the constraint of passive construction as one more element to consider in the design process. The "passive construction" is not an end in itself but a constraint in the service of the quality of living and environmental quality.
See more details about this project
http://www.tekhne-architectes.com/projet_archi/nouveau-siege-social-de-notre-logis/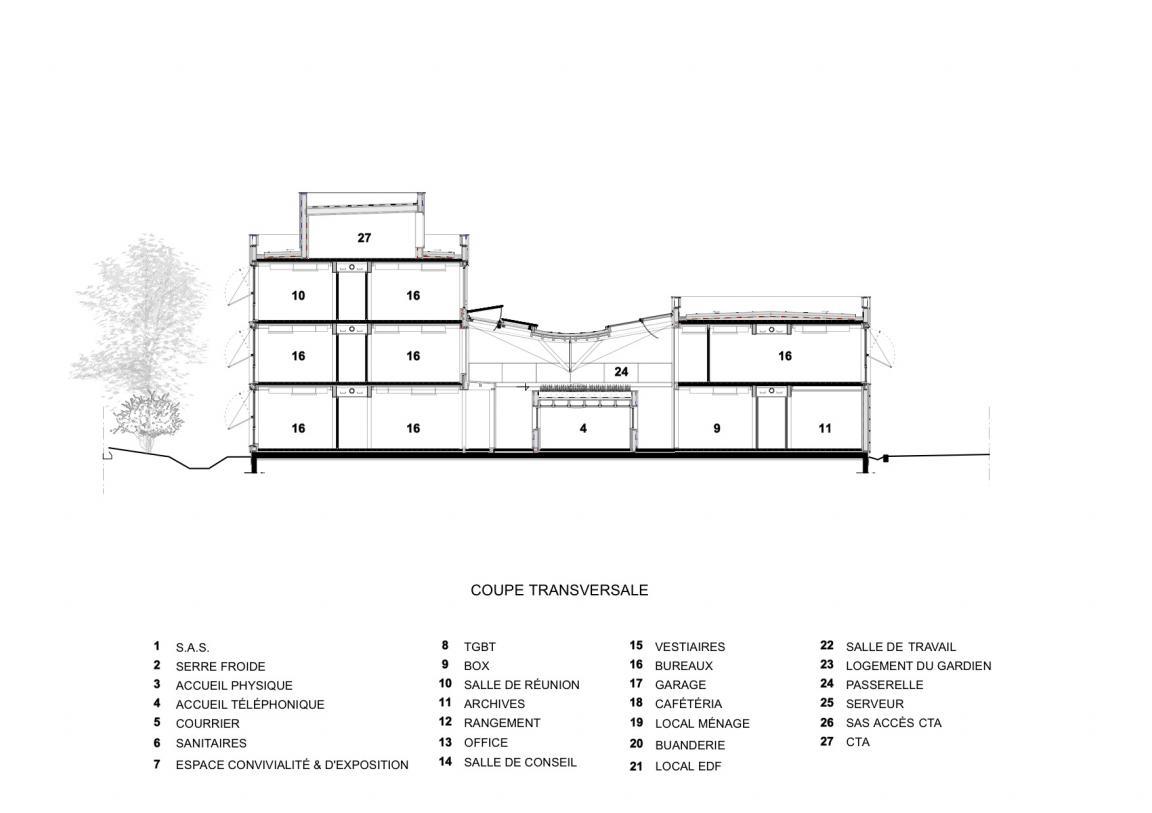
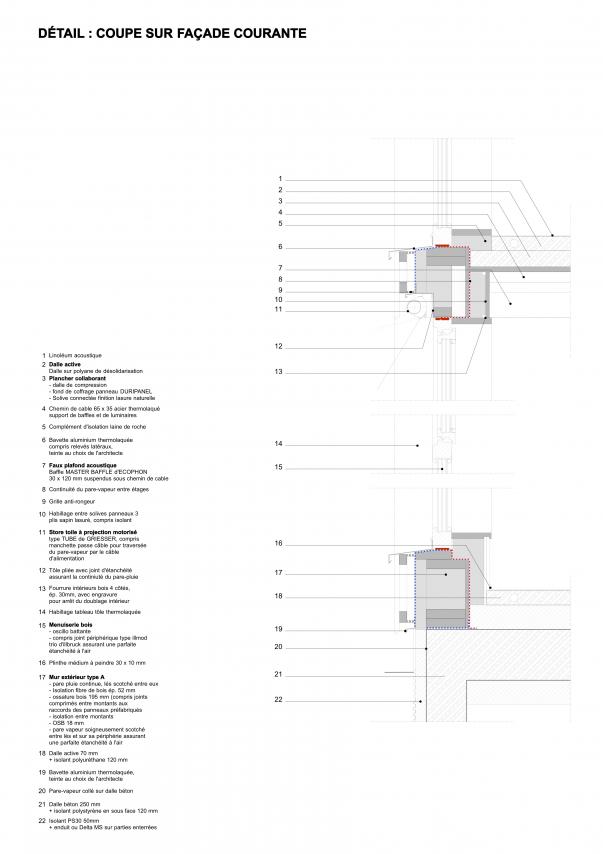
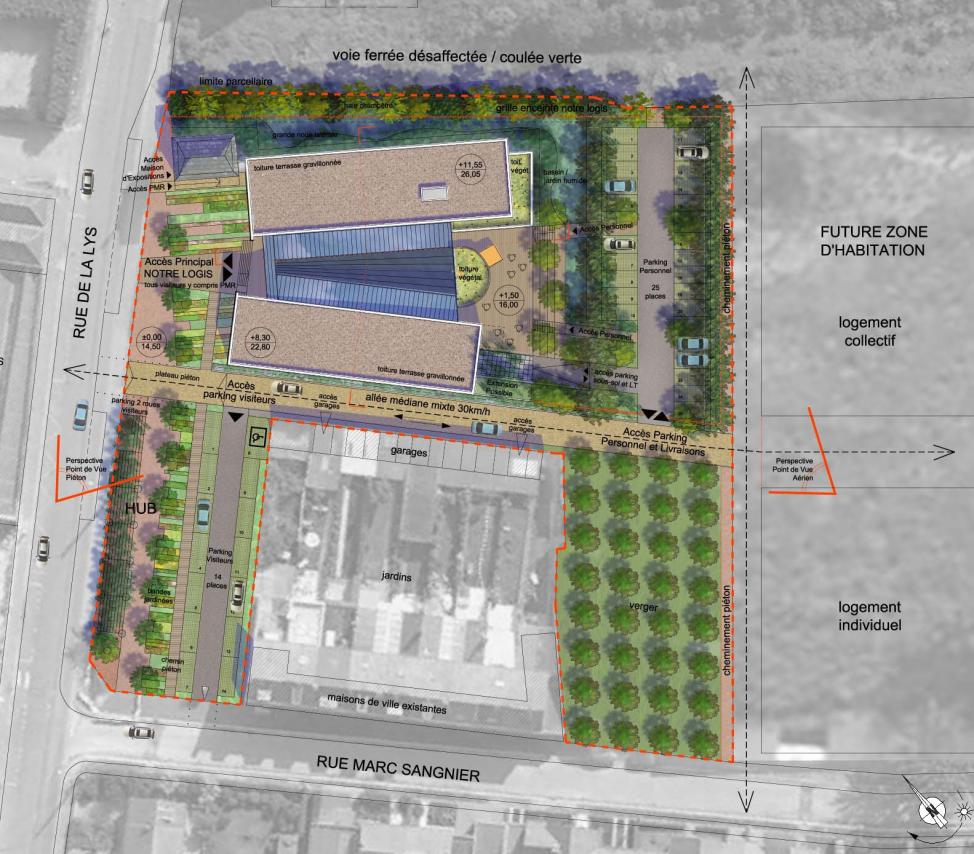
Stakeholders
Designer
TEKHNÊ architecte
Christian CHARIGNON, 04 78 75 66 66, [email protected]
http://www.tekhne-architectes.com/Contractor
NOTRE LOGIS
Donatine CIEKAWY, 03 20 68 41 42, [email protected]
http://www.notre-logis.fr/Thermal consultancy agency
ITF
Bruno GEORGES, 04 79 75 00 29, [email protected]
http://www.itf.biz/Structures calculist
DPI
Didier PIERRON, 04 78 53 00 84, [email protected]
http://www.dpistructure.com/Structures calculist
ARBORESCENSE
Laurent CLERE, 04 79 07 96 54, [email protected]
http://arborescence-concept.com/fr/Designer
BP architecte
Bruno POPIEL, 03 20 50 67 03, [email protected]
http://www.brunopopieul.com/associate architect, site supervision
Structures calculist
PEUTZ
Sylvain GUITTON, 04 78 39 79 32, [email protected]
http://www.peutz.fr/Others
ATELIER LD PAYSAGISTE
Didier LARUE, 04 78 39 09 66, [email protected]
http://www.atelierld.com/Certification company
maison passive france
http://www.lamaisonpassive.fr/Certification company
CERTIVEA - ARTELIA GROUP
Bettina GADEYNE, 06 73 88 98 42, [email protected]
Type of market
Global performance contract
Energy consumption
- 33,00 kWhep/m2.an
- 77,00 kWhep/m2.an
Real final energy consumption
43,00 kWhef/m2.an
Envelope performance
- 48,00 W.m-2.K-1
- 0,50
- 0,55
More information
The contractor hasmoved into the building in early December 2014, we have no feedback on a full year, yet.
Systems
- Heat pump
- Others
- Individual electric boiler
- No cooling system
- Double flow heat exchanger
- No renewable energy systems
Smart Building
Urban environment
- 5 851,00 m2
- 1 128,00 %
- 1 684,00
Product
Active Slab "Activ +"
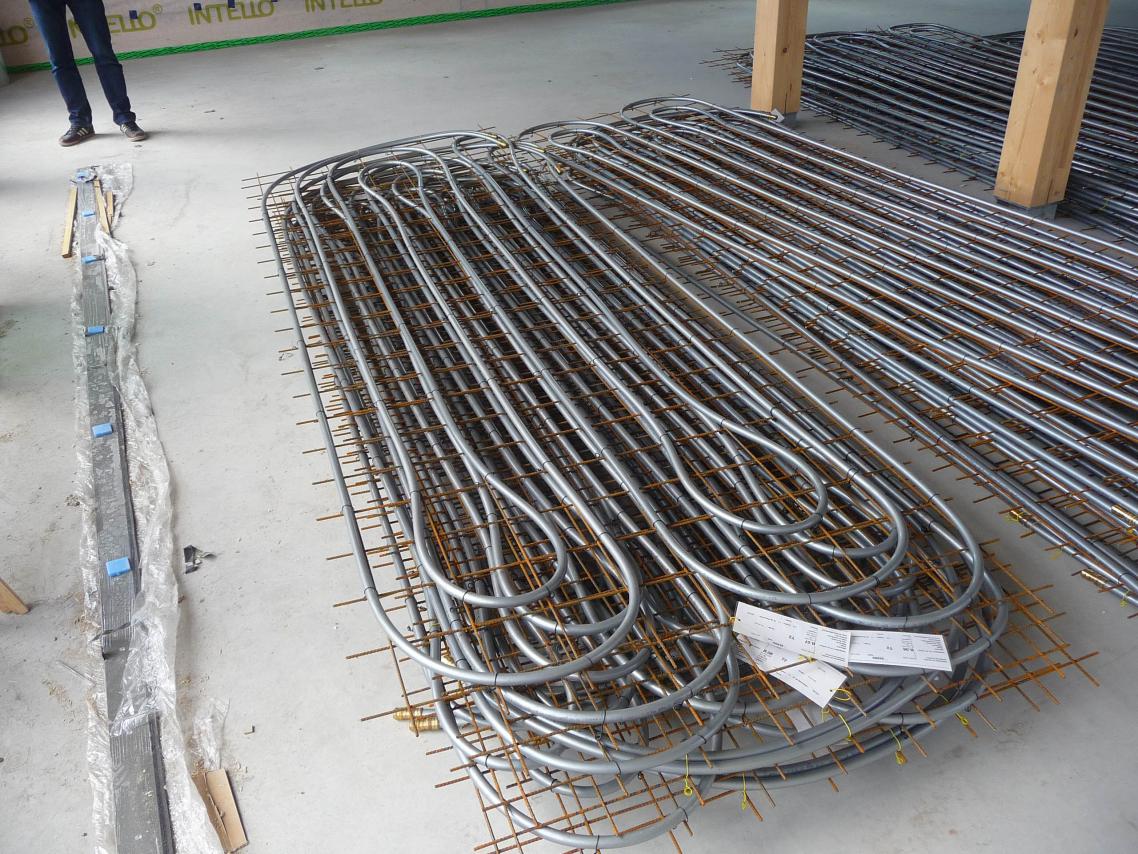
REHAU
http://www.rehau.com/fr-fr/batiment/chauffer-et-rafraichir/chauffer-rafraichir-les-batiments-non-residentiels/dalle-activeGénie climatique, électricité / Chauffage, eau chaude
Active slab
active slab implemented in our project in a screed on the wood concrete composite floor.
METISSE

LE RELAIS
http://www.isolantmetisse.com/Second œuvre / Cloisons, isolation
recycled textile insulation
Product easy to implement, safe in handling, produced near the construction site
Construction and exploitation costs
- 77 000 €
- 410 100 €
Water management
- 210,00 m3
- 152,00 m3
Indoor Air quality
Comfort
GHG emissions
- 0,88 KgCO2/m2/an
Life Cycle Analysis
Reasons for participating in the competition(s)
We wanted to produce an architecture that is:- simple, legible and functional ;
- encourages exchanges through the multiple views and transparencies... between desks and with the outside.
- integrates environmental quality in the architecture, from the ground plan, into the implantation, the general morphology of the project, into the performance of the envelope, with a simple objective: to maximise passive capacities of the building (envelope and shape) and to minimise active systems to tend towards "low tech".
The main environmental strong points are:
- the cold greenhouse and "low thickness" building concepts: the buffer area of the colhouse creates a balance between temperature and daylight. Ths system is adapted to the local climate (not too hot) and with a summer comfort system in the greenhouse (openings and solar protection);
- timber construction: as a bio-based material, timber retains CO2 and allows a balanced insulation of the walls, which is the optimal constructive principle to reach passive performances ;
- active slabs: « low tech » system where we heat the mass of the structure. It emits a low temperature on the surface while the surface of emission itself is very large (floors and ceilings), providing a very enjoyable comfort.
Building candidate in the category

Bas Carbone






