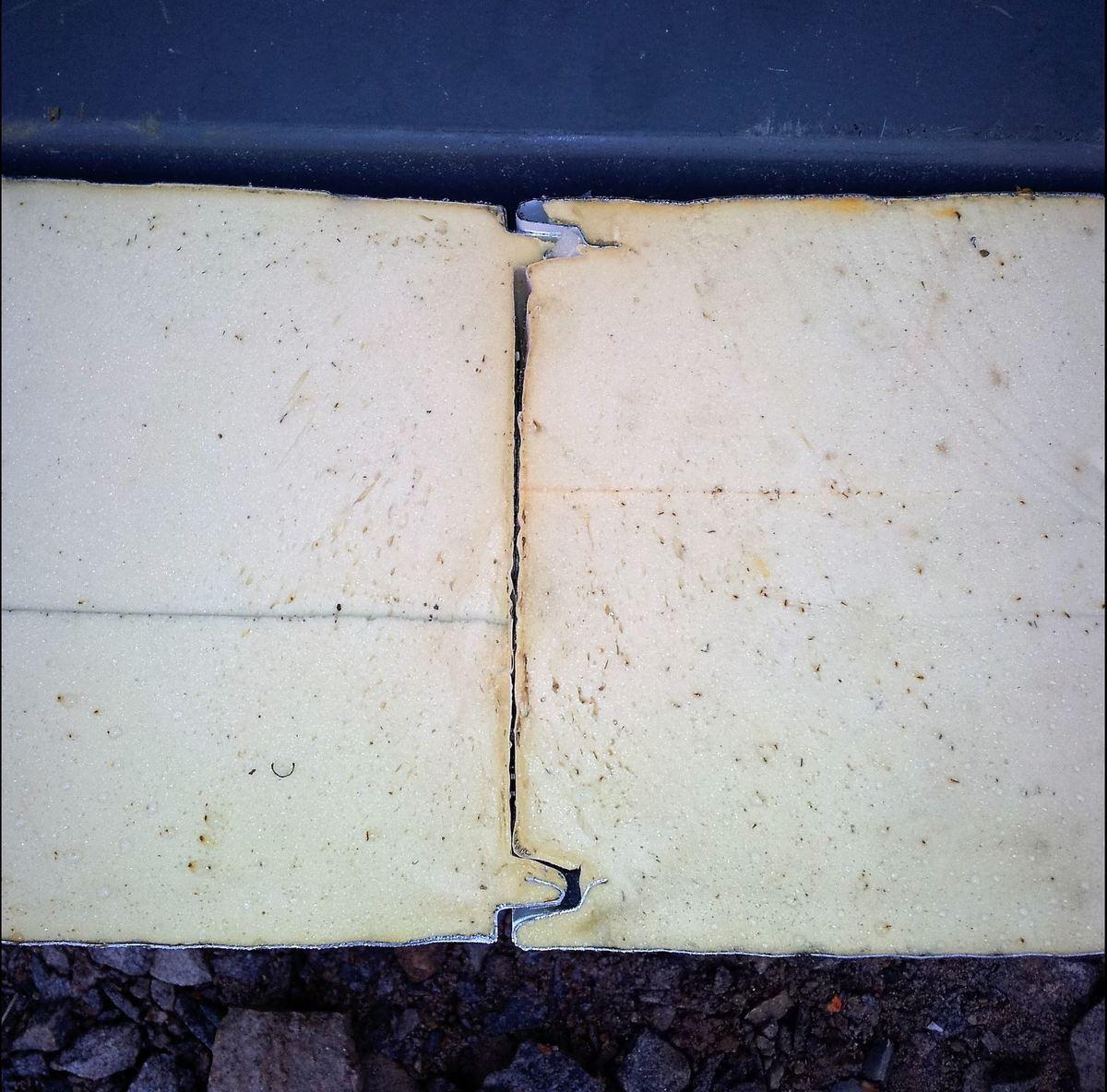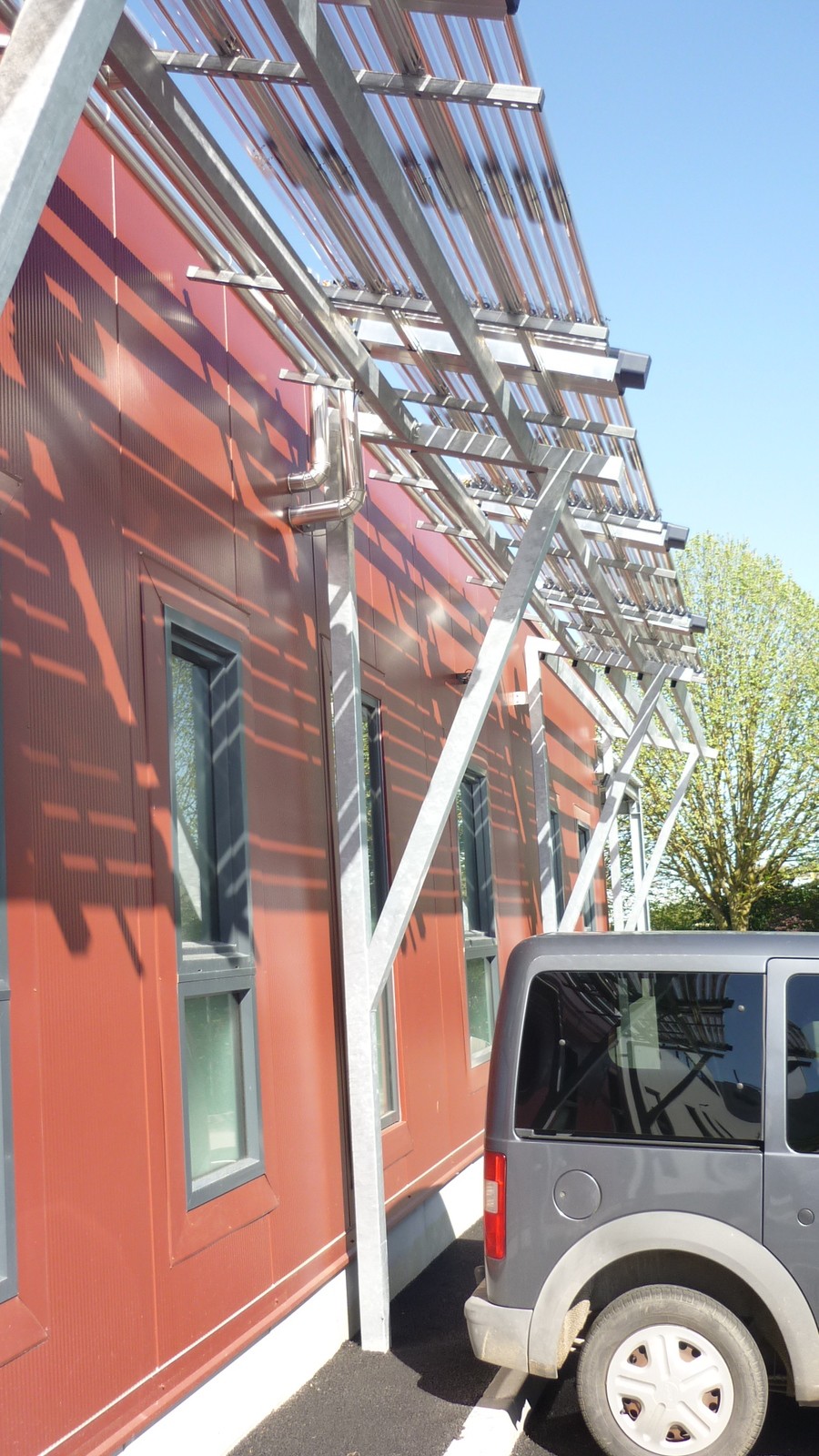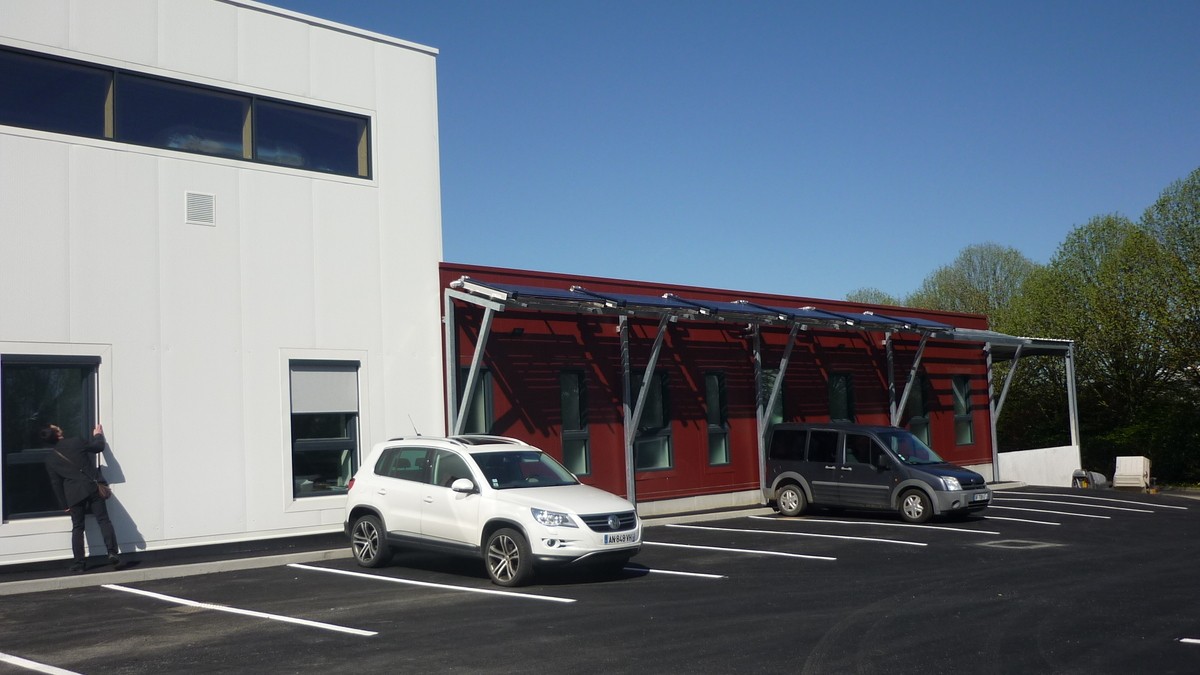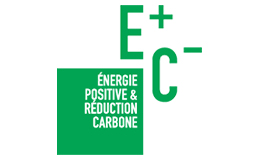Municipal Technical Center - La Roche Sur Yon
Last modified by the author on 17/04/2018 - 11:29
New Construction
- Building Type : Factories
- Construction Year : 2014
- Delivery year : 2015
- Address 1 - street : 85000 LA ROCHE SUR YON, France
- Climate zone : [Cfc] Marine Cool Winter & summer- Mild with no dry season.
- Net Floor Area : 1 270 m2
- Construction/refurbishment cost : 823 819 €
- Number of Installed Kw : 12 Installed Kw
- Cost/m2 : 648.68 €/m2
Certifications :
-
Primary energy need
59.1 kWhep/m2.an
(Calculation method : RT 2012 )
On this project, the initial objective of the contracting authority was the partial demolition of municipal technical center and the creation of a new building with a standard thermal performance level (RT2012 for the office and workshop area at 12 ° C therefore outside the box RT). The project manager convinced the client to build the building according to the Passivhaus standard, assuring him that the initial budget would be retained. In the end, the building was built for less than the budget: the initial budget was € 1,700,000 excluding tax for a total construction cost of € 1,471,400 excluding tax. To achieve this level of performance at low cost, the passive concept was applied to this industrial building using simple and prefabricated industrial construction processes, coupled with a simplification of technical systems. The building envelope is made of metal frame with walls made of polyurethane sandwich panels, usually used in the development of negative cold rooms . The concrete floor of the locker room is also insulated with polyurethane while for the workshop, it has been favored a vertical peripheral insulation of a height of 1.2m. The roof in steel tank is insulated uniformly on the 2 areas with placement of rockwool and polyurethane (U = 0.106W / m².K). Finally, this powerful thermal envelope is completed by the establishment of triple joinery glazing on the cloakroom AND on the workshop (MINCO chassis for locker rooms and STABALUX for the workshop) as well as insulating and waterproof sectional doors (DPU from Hormann: Up = 0.44W / m².K) With these constructive methods set a rigorous implementation, the airtightness reached at the end of construction is 0.44 volume per hour on 50 Pascal. To ensure air renewal, a single Passivhaus-certified Helios double flow control unit is used. The building thus designed has a heating requirement of 8kWh / m².an (12 kWh / m² for the locker rooms and 7 kWh / m² for the workshop) with an average temperature of 20 ° C in the changing rooms and 17 ° C in the workshop.
For heating, given the very low requirements and in order to reduce the overall cost, the transmitters are simple electrical panels in the locker rooms and electric radiant cassettes for the workshop. The production of domestic hot water of the workshop is also electric, with the installation of small balloons near the points of drawing. The sanitary hot water of the locker rooms is produced by a solar thermal system from Viessmann with installation of vacuum panels installed on the plane of the sunscreens of the South facade. This passive building is in the process of being certified. It guarantees users exceptional comfort compared to the level initially planned.
Sustainable development approach of the project owner
The choice of passive construction is part of the energy saving approach of the city
Architectural description
The building is industrial type meeting the needs of functionality and economy.
Contractor
Construction Manager
Stakeholders
Thermal consultancy agency
Equipe Ingénierie
M. Tugdual ALLAIN - [email protected] - 02.41.55.35.21
http://www.equipe-ingenierie.fr/Thermal design office, structure, construction economics and OPC + prime contractor
Other consultancy agency
SETHEL
M Jean Marc LE CANN - [email protected]
Fluid studies office
Type of market
Global performance contract
Energy consumption
- 59,10 kWhep/m2.an
- 132,10 kWhep/m2.an
Real final energy consumption
42,40 kWhef/m2.an
18,00 kWhef/m2.an
1 460,00 kWhef/m2.an
2 016
Envelope performance
- 0,18 W.m-2.K-1
- 0,48
- 0,44
More information
The monitoring of actual consumption in 2016 and 2017 shows that the final energy consumption of the building is 18kWh / m².year against 42kWh / m². year in the PHPP calculation. It is explained by: - the low use of heating in the workshops (0.9kWh / m².year against 8.8kWh / m².year estimated in the calculation) - the less important use of the lighting of the building (9.1kWh / m².year against 19.0kWh / m².year in the calculation PHPP For ventilation and heating cloakrooms, consumption is very similar to PHPP calculation
Systems
- Electric radiator
- Solar Thermal
- No cooling system
- Nocturnal ventilation
- Single flow
- Double flow heat exchanger
- Solar Thermal
- 10,00 %
Urban environment
- 36 292,00 m2
- 25,00 %
Product
Metal sandwich panel Ks 1180 AB

Kingspan
https://www.kingspan.com/fr/fr-fr/contact
https://www.kingspan.com/fr/fr-frGros œuvre / Système passif
Metal sandwich panel with 220mm filling of polyurethane
Construction and exploitation costs
- 134 500 €
- 1 471 400 €
Water management
- 38,00 m3
- 1 488,00 m3
GHG emissions
- 94,38 KgCO2/m2/an
- 848,54 KgCO2 /m2
- 50,00 année(s)
- 47 000,00 KgCO2 /m2
Life Cycle Analysis
Reasons for participating in the competition(s)
- Energy = The building complies with the Passivhaus standard with heating requirements of 8kWh / m².year and total primary energy consumption of 92 kWhEP / m².year, all with a construction price of 800 € / m² (excluding process), lower than the initial budget of the customer who wanted a building compliant with the French regulatory standard. The overall cost of the project is really optimized and the operating and maintenance costs are very low given the simplification of systems.
- Comfort = Compared to the initial demand of a standard building, the gain in comfort is very important because there is no thermal obligation to isolate an industrial building simply maintained at 12 ° C. With the passive design, all the walls are insulated to guarantee a U performance.
Building candidate in the category

Energie & Climats Tempérés

Coup de Cœur des Internautes





















