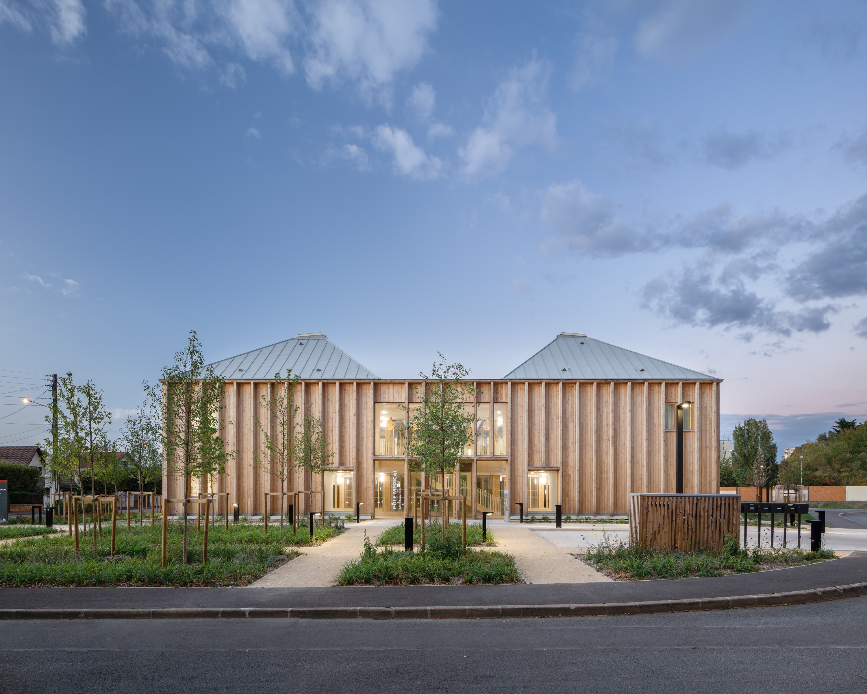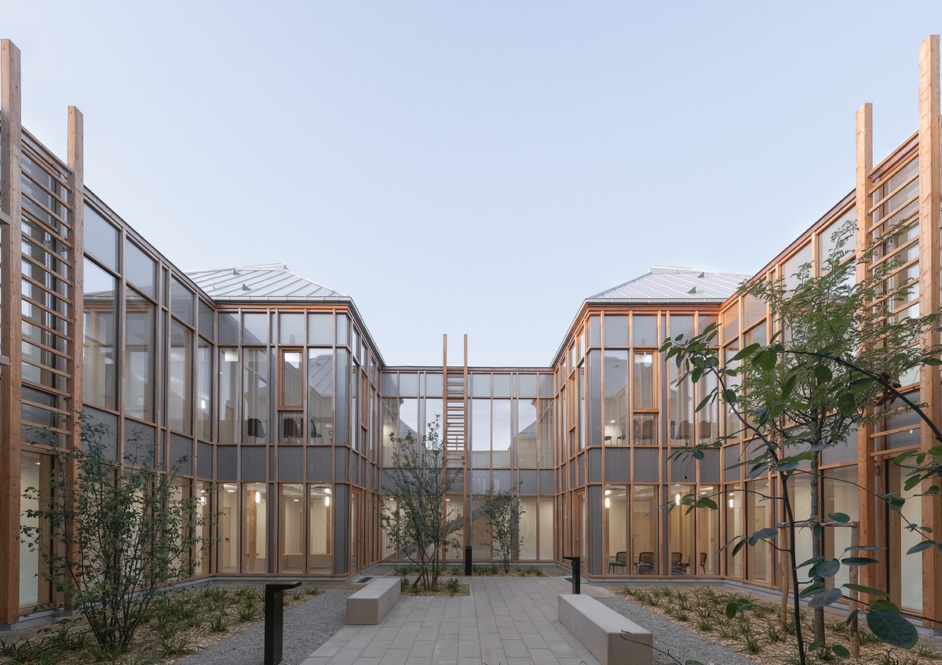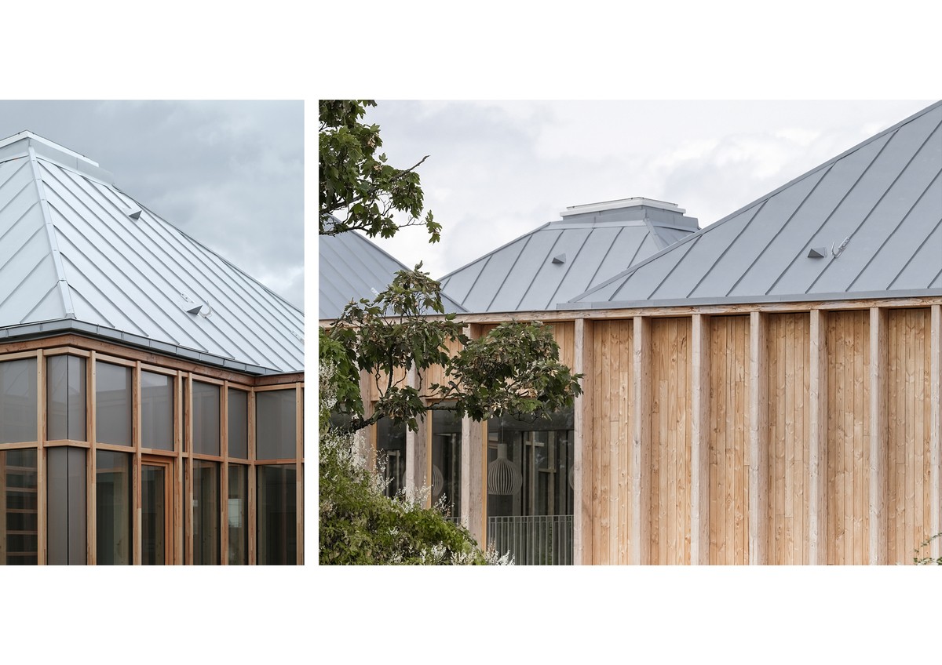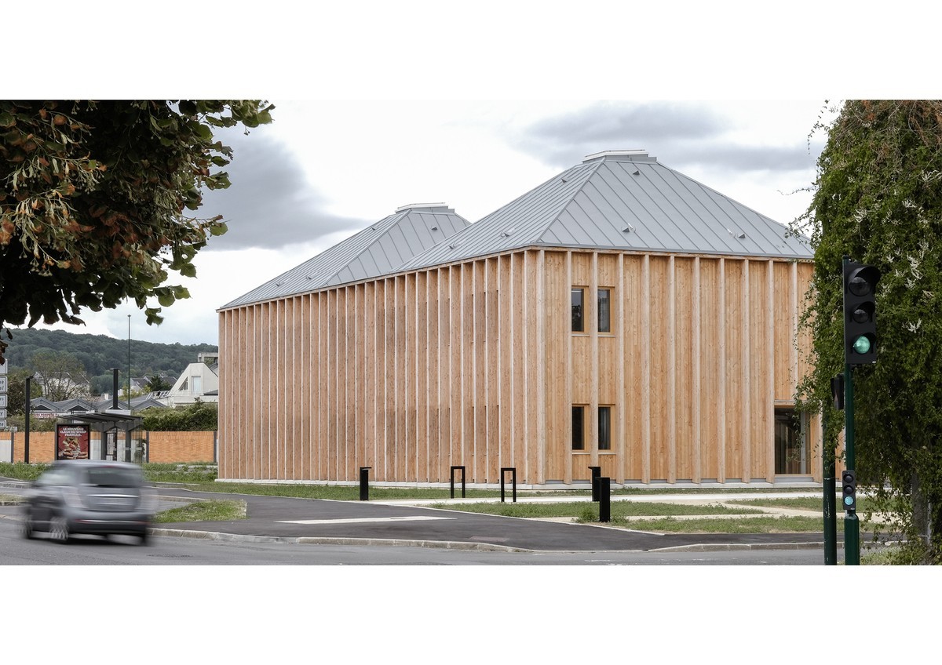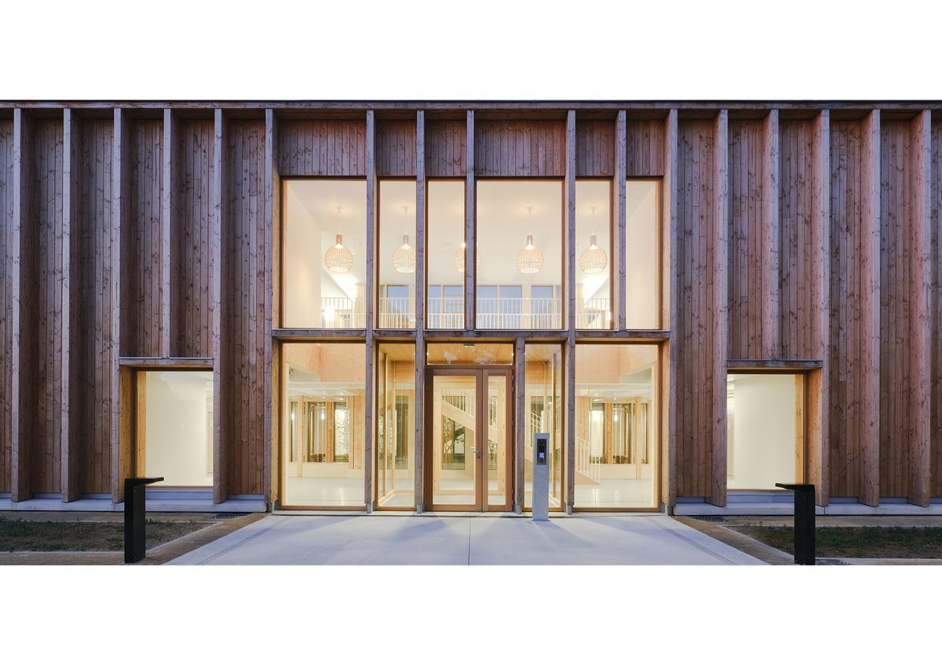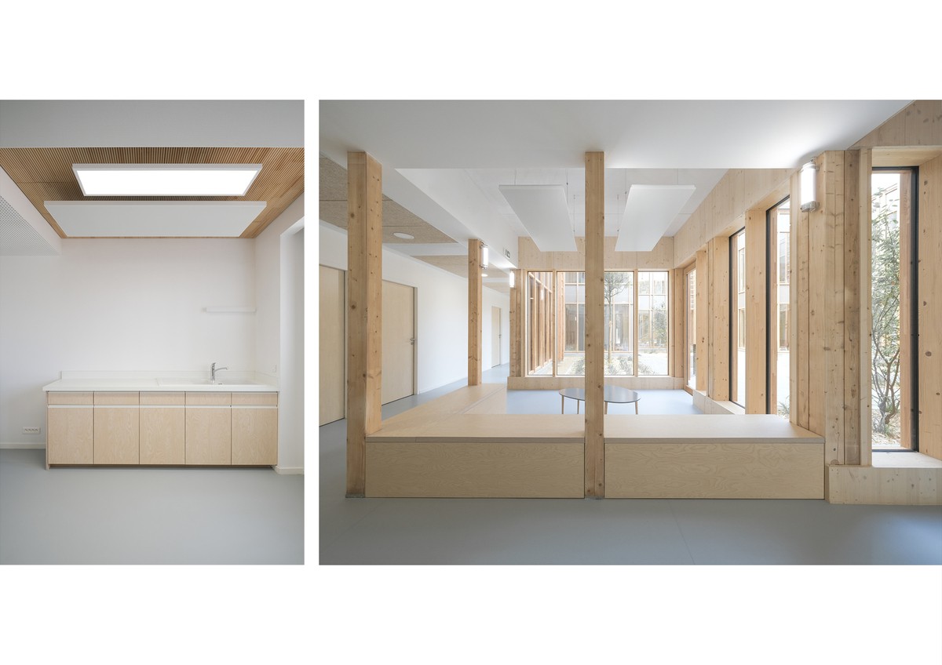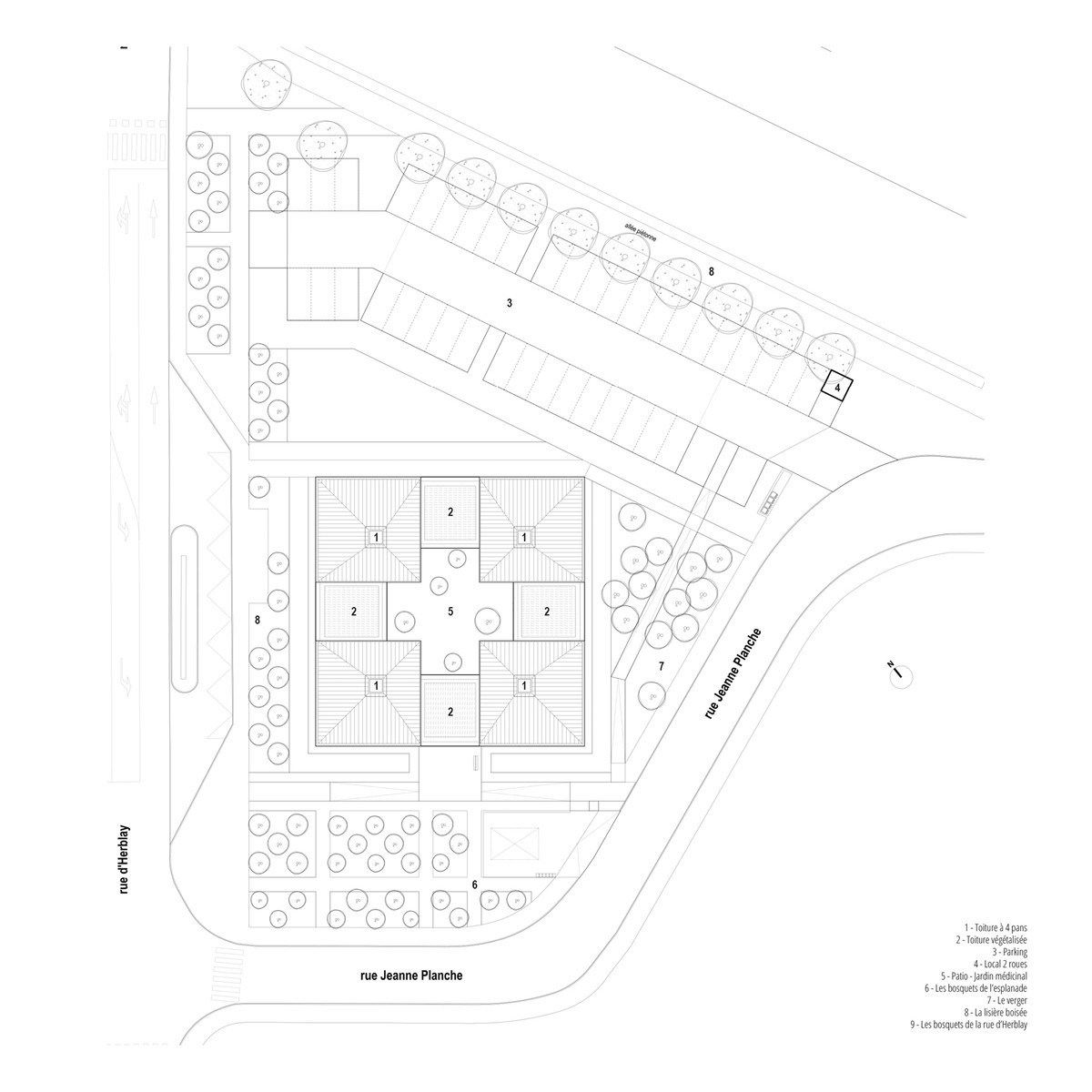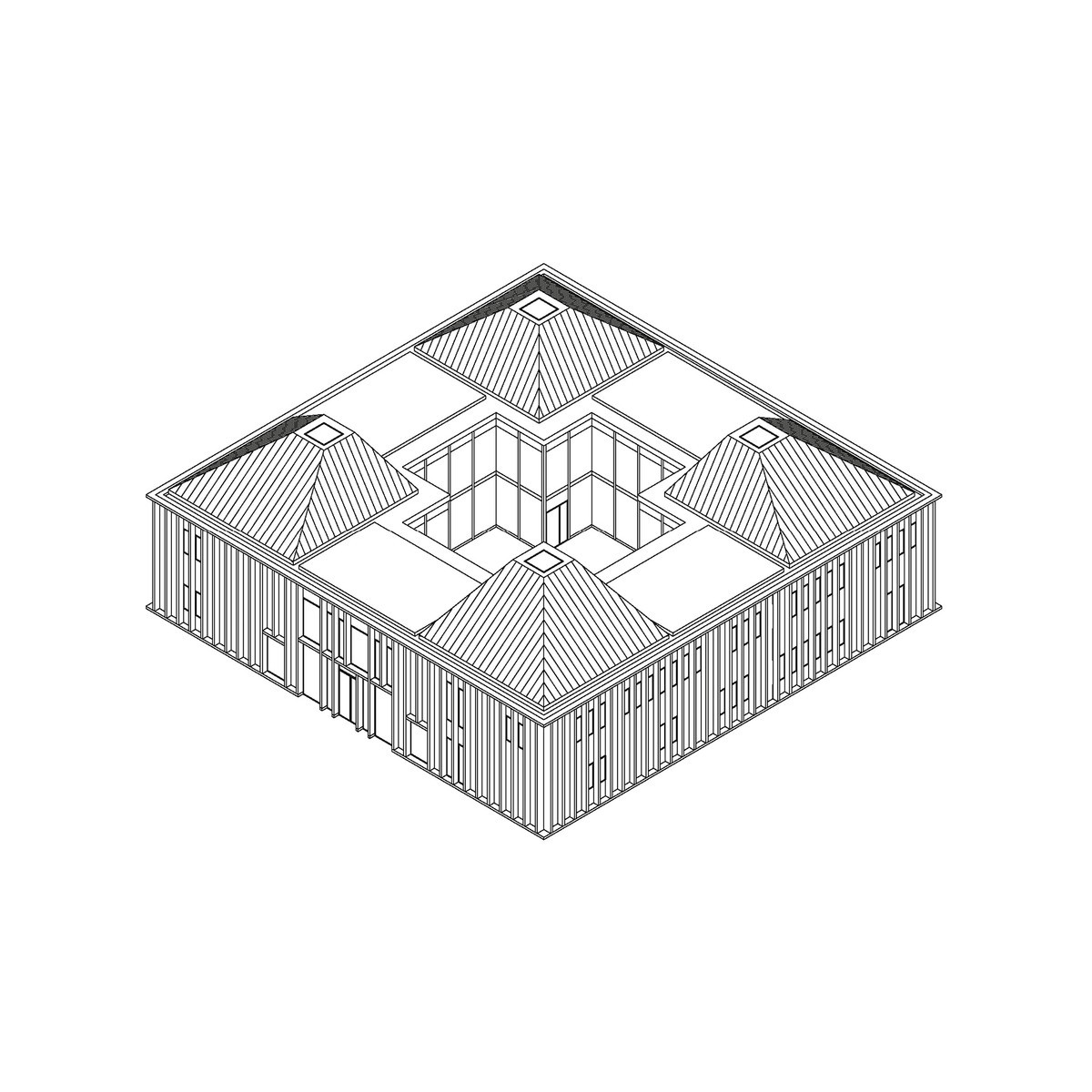Multidisciplinary medical center of Taverny
Last modified by the author on 13/01/2021 - 16:15
New Construction
- Building Type : Other building
- Construction Year : 2018
- Delivery year : 2020
- Address 1 - street : 1 Rue Jeanne Planche 95150 TAVERNY, France
- Climate zone : [Cfb] Marine Mild Winter, warm summer, no dry season.
- Net Floor Area : 1 147 m2
- Construction/refurbishment cost : 2 883 357 €
- Number of none : 17 none
- Cost/m2 : 2513.82 €/m2
-
Primary energy need
117.1 kWhep/m2.an
(Calculation method : RT 2012 )
Initiated in July 2016, the multidisciplinary health center project led by the city of Taverny aims to bring together doctors in order to fight against the lack of professionals outside the big cities. Registered in a stretched site and bordered by the highway, we have designed a place that offers an interior quality of life, symbol of places of care like the old cloisters.
The template reflects the desire to integrate into the surrounding urban fabric by offering a harmonious living environment, balanced between solid and empty, mineral and vegetal, construction and green spaces. The organization of the building is based on the essential functionality for this type of program. The square plan results from a hierarchy of the level of privacy necessary for each place and is articulated around a common outdoor space.
The central patio provides natural lighting for the entire building, offers an exterior extension to the waiting rooms, and is also an intimate and sensory place where we find essences with medicinal properties, evoking the identity of the place.
Screened in the image of a forest of trees, the health center reflects our desire to provide the city with equipment that respects environmental issues. Wood is widely used, in structure and facade, for its durable qualities and its ability to trap a significant amount of CO2. The envelope is designed as a volume guaranteeing controlled climatology with protective facades, ensuring the well-being of users.
Emerging from the clearing and the wooden facades, four-sided roofs crown the whole and correspond to the scale of the existing constructions. They cover the building and allow lighting and ventilation of the interior circulation.
Sustainable development approach of the project owner
The health center reflects the common desire of the contracting authority and the design team to offer the city a equipment that respects environmental issues. This led us to design a wooden architecture; material chosen for its durable qualities, its local origin, and its ability to trap a significant amount of CO2. Our commitment to a more virtuous and responsible architecture has also enabled the implementation of bioclimatic principles within the building: Canadian well, heat pump, etc.
Architectural description
The project is equipped with a protective enclosure and a patio initiating the radioconcentric development of functions. Indeed, a system of grove plantations makes it possible to distance the treatment center from the street and the highway, thus ensuring the privacy of the practices.
The organization of the building, for its part, is based on the functionality essential for this type of program. The 28.5 m square plan results from a hierarchy of the level of privacy necessary for each place and is articulated around a common outdoor space. The patio, at the heart of the building, provides covisibility between the spaces and the natural lighting of all the circulations. On sunny days, it becomes an extension of waiting rooms, a quiet outdoor place for patients and doctors.
By drawing a square plan hollowed out by a cross patio, we have enabled an equal sharing of space and light. We have sought a uniformity of all places of care in order to guarantee the scalability and versatility of all. Each practitioner has a bright office with a protected view of the public space, while users wait in front of the tranquility of the interior garden.
See more details about this project
http://www.maaj.fr/portfolio/pole-medical-pluridisciplinaire-taverny-95/Photo credit
Graphic documents and site photos: MAAJ Architects
Photos: François-Xavier DA CUNHA LEAL and Florence VESVAL
Contractor
Construction Manager
Stakeholders
Others
PRAXYS PAYSAGE
agence[a]praxys-paysage.fr
http://praxys-paysage.fr/Landscaper
Other consultancy agency
Bureau Michel Forgue (BMF)
bureau[a]bmf-conseil.fr
https://www.bmf-conseil.fr/Economist
Structures calculist
BATISERF
agence[a]batiserf.com
https://batiserf.com/Structural design office
Thermal consultancy agency
WOR Ingénierie
contact[a]bet-wor.com
https://www.bet-wor.com/Fluid design office / VRD / HQE
Structures calculist
Acoustique Vivié et Associés (AVA)
contact[a]acoustique-vivie.fr
Acoustic study office
Type of market
Global performance contract
Energy consumption
- 117,10 kWhep/m2.an
- 124,80 kWhep/m2.an
Real final energy consumption
117,10 kWhef/m2.an
Envelope performance
- 0,26
- 1,00
Systems
- Condensing gas boiler
- Heat pump
- Radiant ceiling
- Individual electric boiler
- Canadian well
- Double flow heat exchanger
- Canadian well
- Energy recovery from waste
- Heat pump
Urban environment
- 3 454,00 m2
- 664,00 %
- 1 737,00
Construction and exploitation costs
- 348 530 €
- 3 231 887 €
Comfort
GHG emissions
- 6,00 KgCO2/m2/an
Reasons for participating in the competition(s)
We considered this medical center as a precious, calm place, where the landscape project pays particular attention to the visitor's journey and creates the first level of intimacy. The use of a vertical wooden frame on the facade reinforces this desire to protect treatment areas by creating a natural setting for the building.
The built-in intervention is based on functionality, essential for this type of program. The square plan results from a hierarchy of the level of privacy necessary for each place. The patio, at the heart of the building, provides co-visibility between the common spaces and the natural lighting of all the circulations. On sunny days, it becomes an extension of the waiting rooms, a quiet outdoor place for patients and doctors. Its cross shape can accommodate the waiting rooms. Their locations, which are essential in the patient referral system, are visible from all the traffic of the pole.
On the outskirts, the consultation rooms surround the project. We have sought a uniformity of all the places of care in order to guarantee the scalability and the versatility of the whole. In addition, the dividing walls are not structural, which makes it possible to completely reorganize the spaces. We have the intuition that the project is not an end in itself, but rather the beginning of a story and a necessary appropriation for the proper functioning of a building. We want, through our approach, to allow our buildings to stand up to time.
Building candidate in the category





