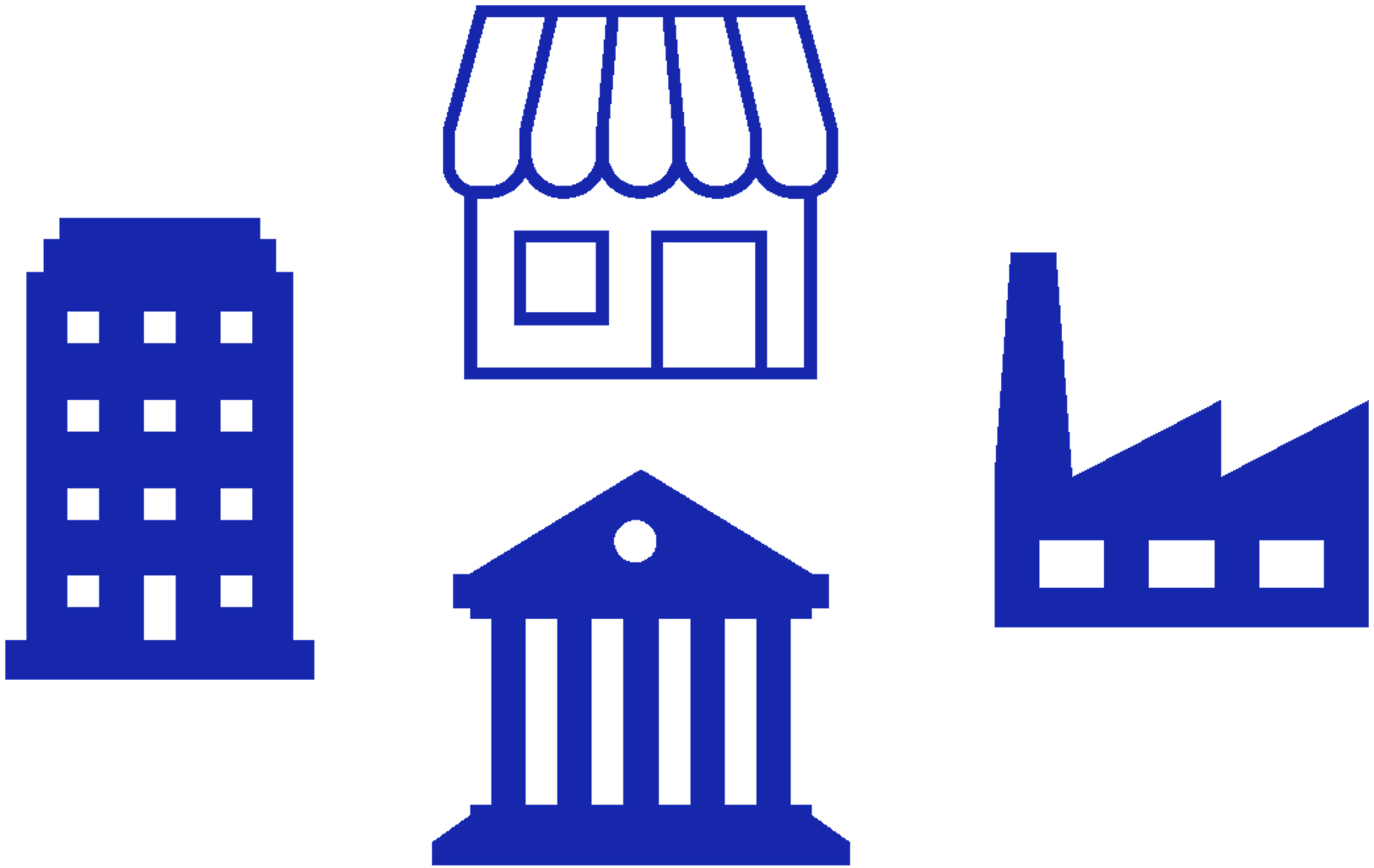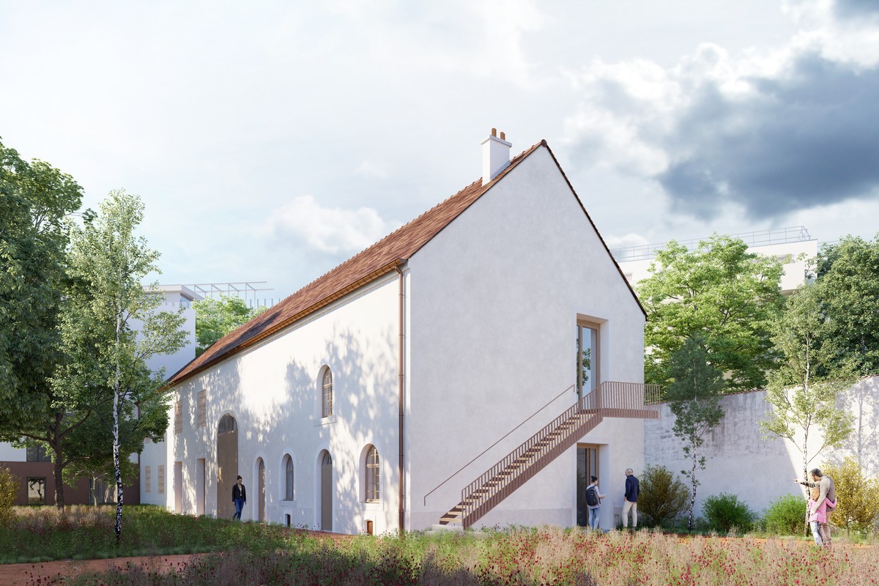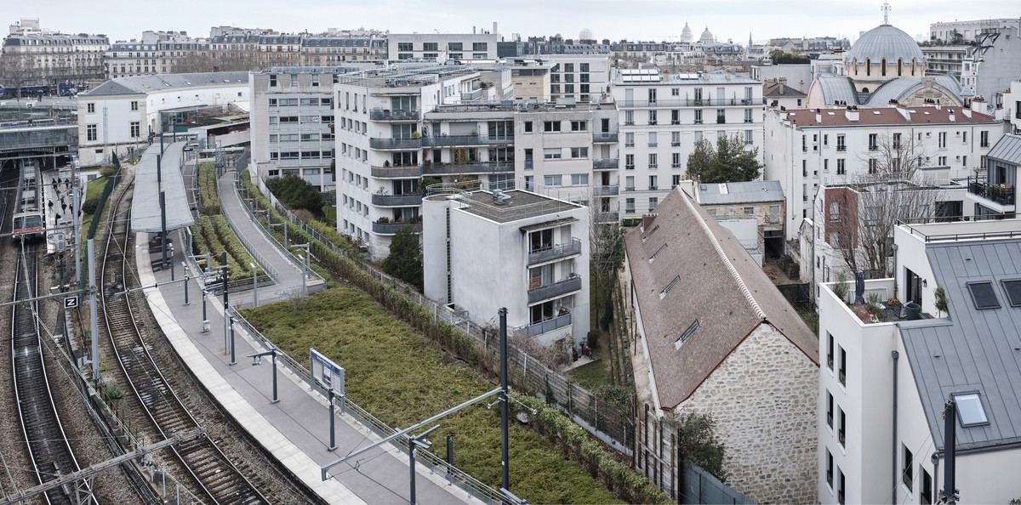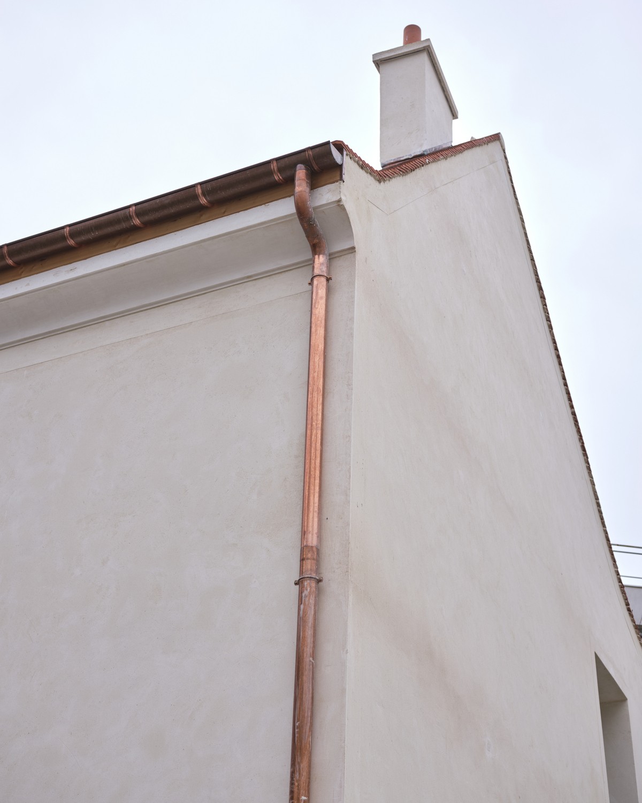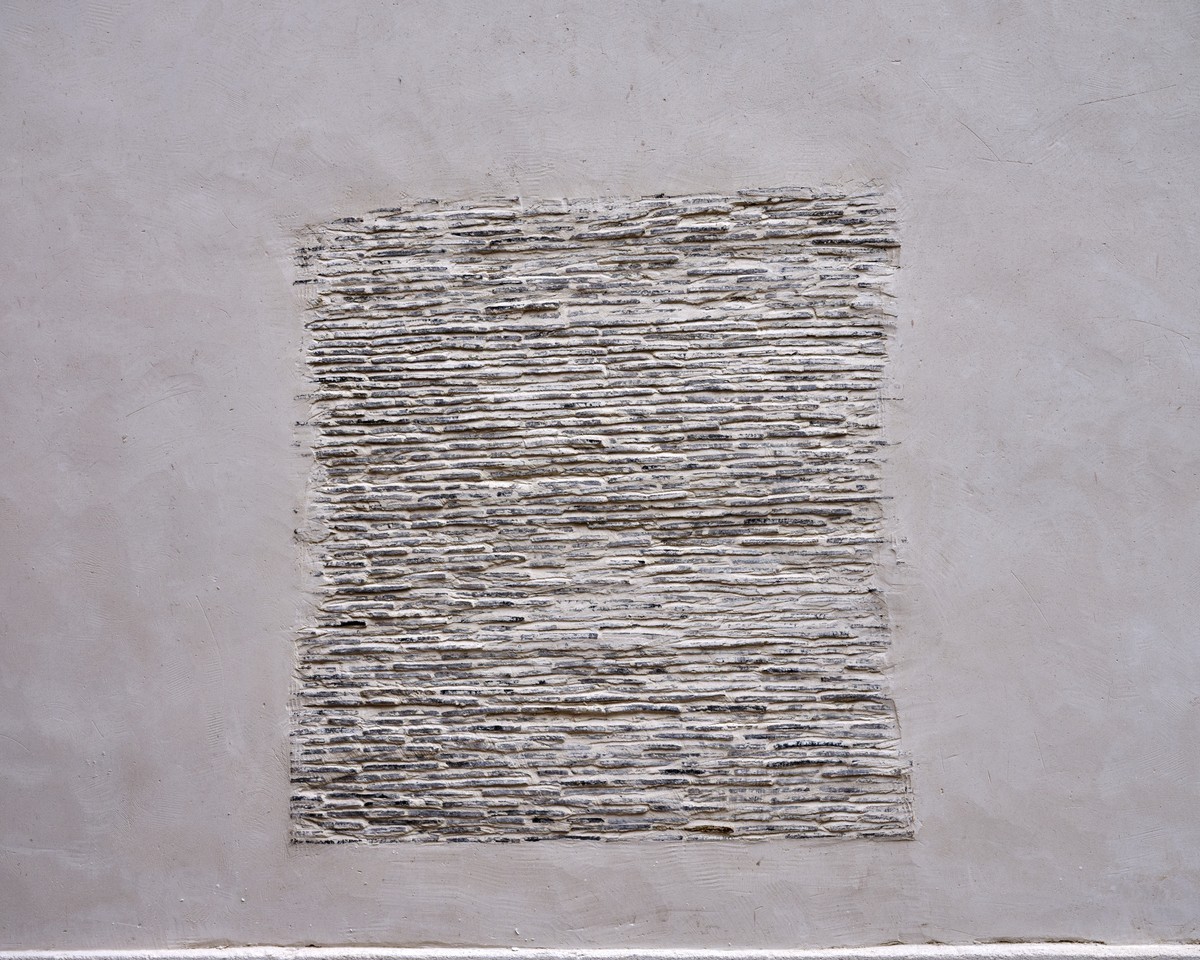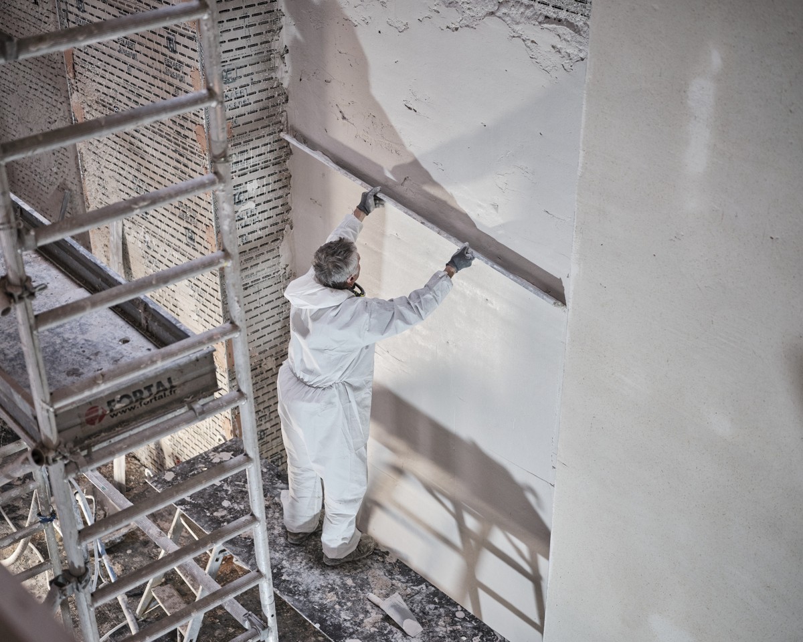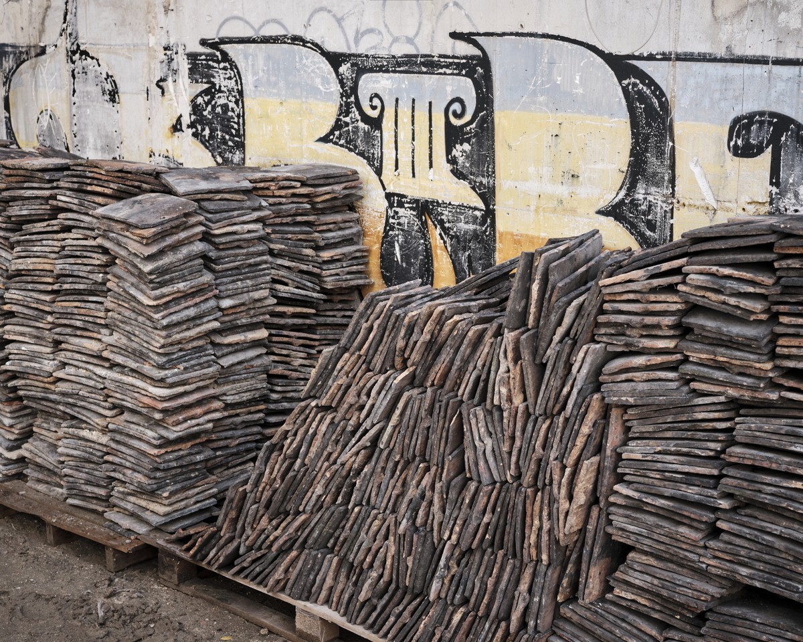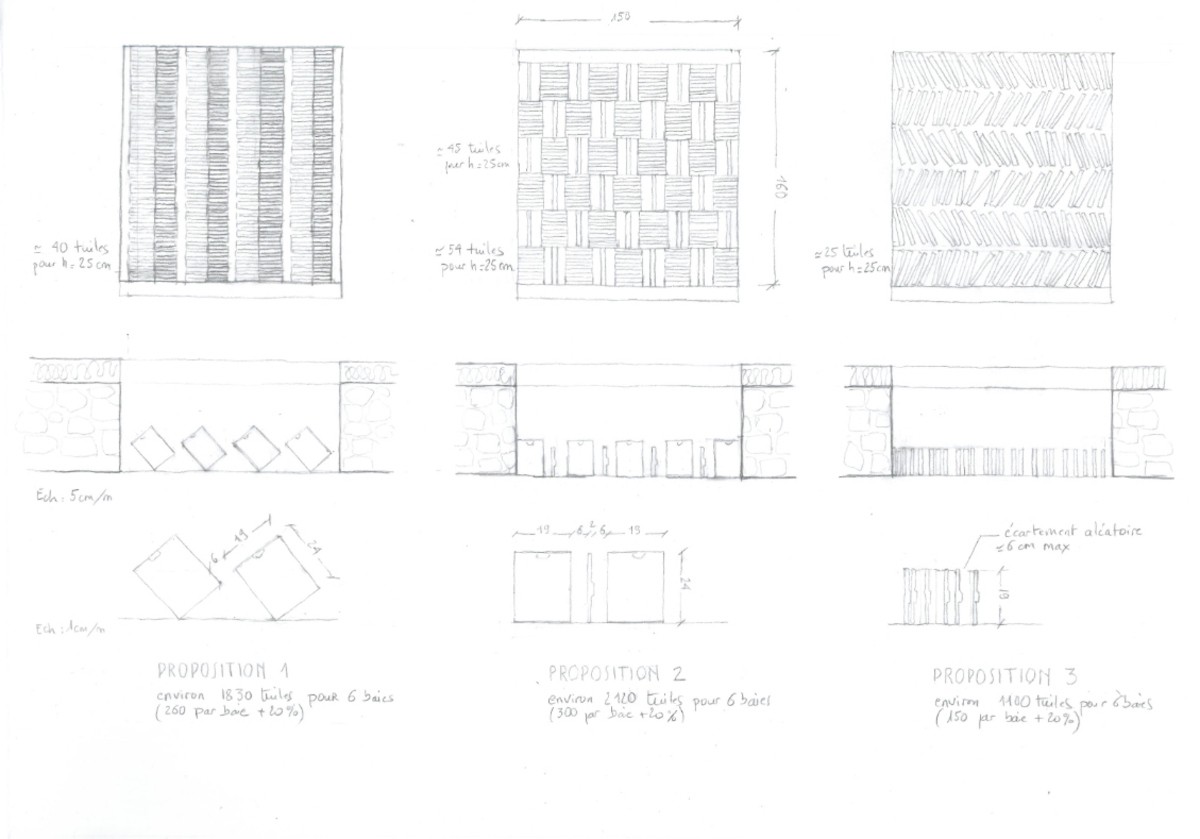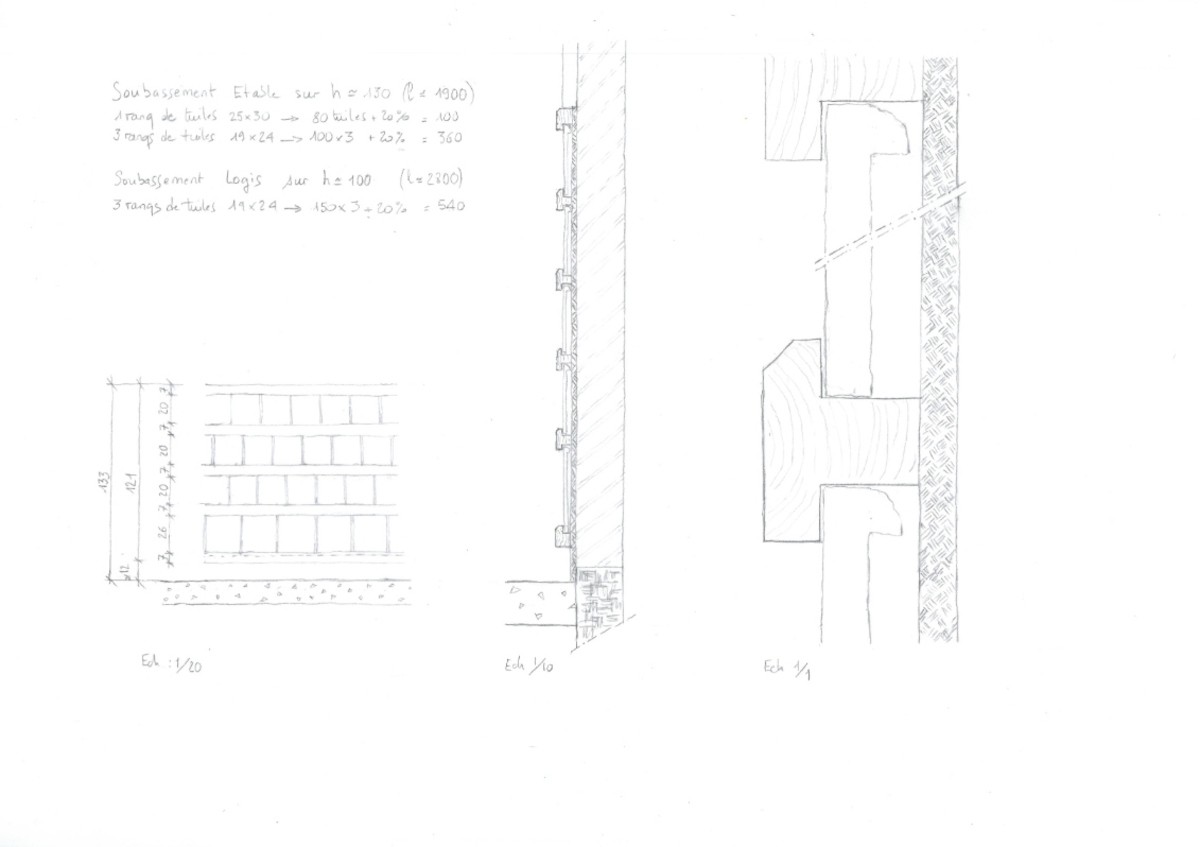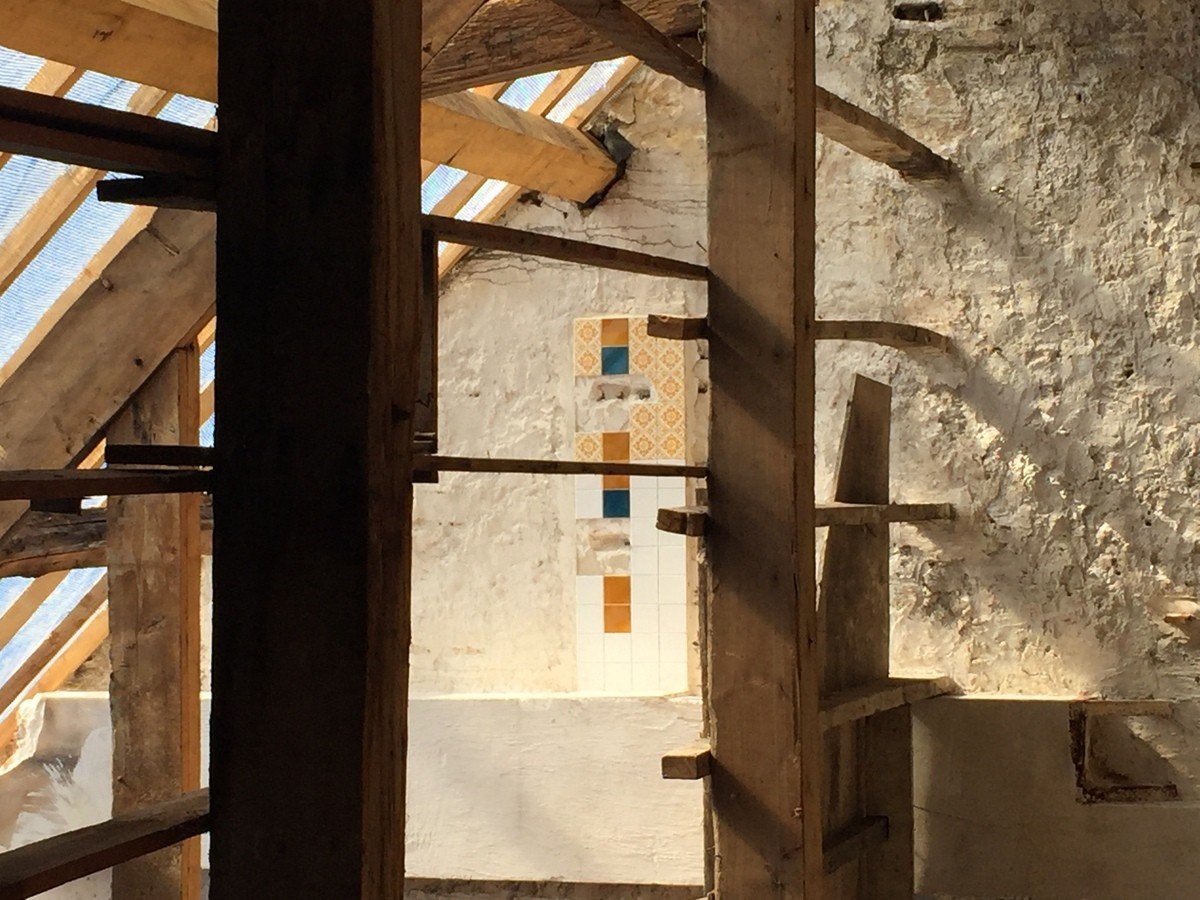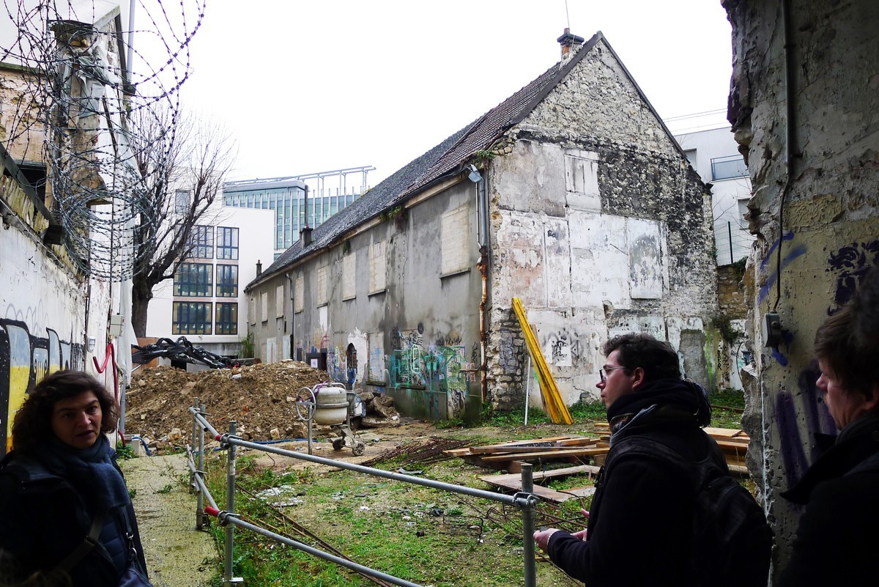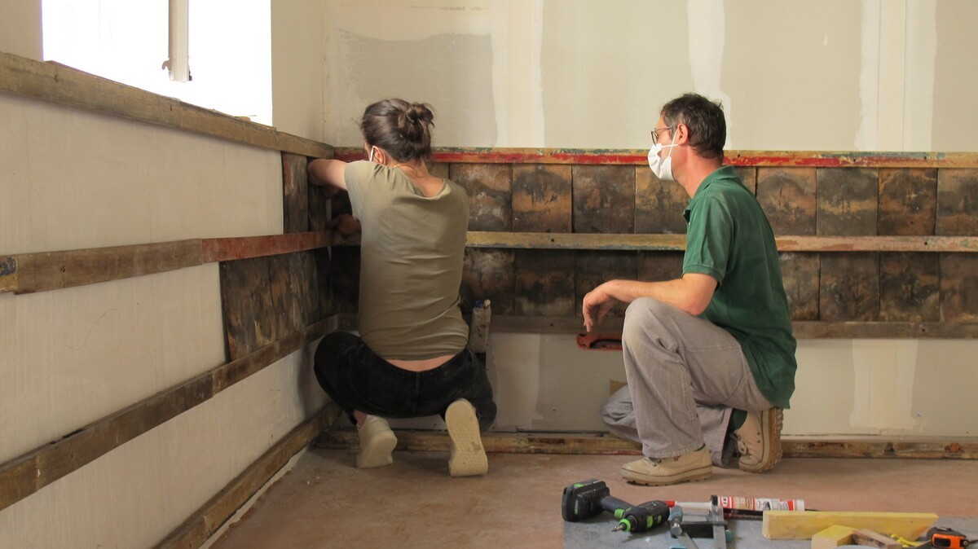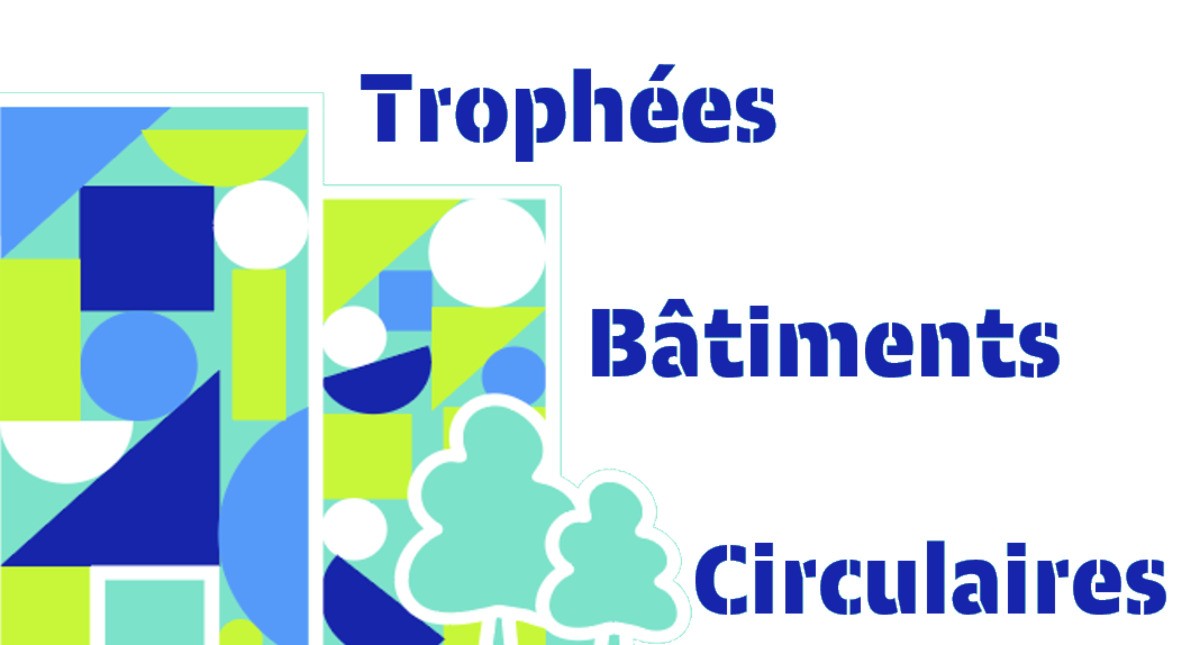Montsouris Barn
Last modified by the author on 01/06/2021 - 18:37
Heritage renovation
- Building Type : Concert or conference hall, theater
- Construction Year : 1862
- Delivery year : 2021
- Address 1 - street : 15-17 villa St Jacques 75014 PARIS, France
- Climate zone : [Cfb] Marine Mild Winter, warm summer, no dry season.
- Net Floor Area : 635 m2
- Construction/refurbishment cost : 1 300 000 €
- Number of Seat : 300 Seat
- Cost/m2 : 2047.24 €/m2
-
Primary energy need
76 kWhep/m2.an
(Calculation method : RT 2012 )
Built in the second half of the 19th century, the Montsouris barn is the last building that made up the old farm of Montsouris, one of the rare surviving witnesses of Parisian agricultural heritage.
The old barn is a large two-storey longère building, built of squared rubble stone with a saddleback roof covered with flat tiles. The building, originally designed as the stable of a feeder farm and a dwelling with an attic and a storeroom, was violently redesigned in the early 1960s to accommodate a social center: fitting out of floors in concrete slabs, drilling of new bay windows in facades, cement plasters...
Following many twists and turns and procedures due to the commitment and perseverance of collective citizens, the building, after having fallen into the hands of an unscrupulous promoter who would have viewed favorably its disappearance for speculative purposes, was bought back by the City of Paris in 2013.
Thanks to a participatory budget, the City of Paris undertook its restoration in 2018 and respected the will of the inhabitants to see the birth of a civic and cultural place. Largely associated with the project, the residents' collective participated alongside the architects in the design process. During workshops, the architects discussed the potential of the place resulting from the heritage diagnosis and historical research of the residents themselves and together chose the parts of the restoration.
The constant guide for all those involved in the project was heritage preservation in synergy with the use of organic and geo-sourced materials from Ile-de-France as well as the reuse of in situ or ex situ materials aimed at improving energy performance.
Finally, Circusnext, an association that supports the creation of young European circus companies, which will occupy the premises from September 2021 through the residency and production of shows.
Sustainable development approach of the project owner
The sustainable development approach for this project is part of the policy of the City of Paris, which pursues a voluntary policy in terms of sustainable buildings and eco-construction.
Architectural description
The proposed restoration of the former barn of the Montsouris farm is designed to allow an obvious reading of the original layout of the building, while preserving and enhancing the old substance that has been preserved.
The preferred period is therefore that of the origin of the building with its function as a cowherd, whose construction took place between 1846 and 1862 and whose activity continued until the 1950s when the last farmer died: it distinguishes on the one hand a dwelling on a cellar with an independent attic - each space being naturally lit by bays that have been partly preserved - from a stable conceived as a large single-storey volume, developing over the remaining two thirds of the building as a longère. However, the reallocation of this building into a multi-purpose community facility presupposes the habitability and functionality of the new uses, and therefore an arbitration on the fittings and remodelling carried out in 1962: these are largely removed (concrete floor and cemented rendering on the eastern facade) or remodelled (modern bays). In a reuse approach specific to the customs of the peasant world referred to here, some of the flat tiles, which will be removed because of their obsolescence, are reused to fill in or remodel the modern bays, using a method that makes it possible to distinguish the ghosts of the openings and thus evoke the memory of the social place that was set up by the then owner, Abbé Keller, in his day.
The resource and sanitary diagnosis, combined with the historical and archaeological data collected during the survey of the building, made it possible to consider that the part of the building that left the most evidence of its primitive state was the part consisting of the dwelling on a cellar surmounted by its attic (the layout and shape of the bays, certain elements of the woodwork still in place, the high floor of the ground floor with its entanglements, etc.) The part of the building dedicated to the barn has retained a lesser antique substance and has been more extensively remodelled, although the supposed simplicity of its original layout could easily be evoked by the restoration of a large volume. The masonry, although subject to modern openings, has retained its overall coherence. The roof structure is original and bears witness to a traditional implementation.
It has therefore been proposed to restore the roof of the building in accordance with the most accurate knowledge we have of its original layout.
For the whole building:
- Restoration of the limestone masonry and dressing of the facings with traditional peasant plaster;
- Restoration and curative treatment of the roof timbers;
- Restoration of the roofs by removing the modern appendages.
For the "dwelling" part:
- Restoration of the bays and installation of small woodwork; the two modern bays pierced in the dwelling will be redesigned as round-headed bays, based on the model of the old bays. Witnesses of the transom joinery will be used as a model for the design of the frames;
- Restoration and reinforcement of the wooden floor of the attic.
For the "stable" part:
- The large double-height volume of the stable is restored by removing the modern concrete slab;
- The trusses are left visible in this volume as well as in the former attic;
- The contemporary habitability of the building is achieved by adaptations that respect the original layout of the building through their discreet integration and with bio-sourced materials, replaced from the site and off-site and traditional construction processes.
The following are thus implemented:
- Remodelling of the bays on the east gutter wall with new wooden frames to improve the energy performance of the building;
- Boreholes in the north gable for access to the building and the use of the upstairs room;
- The creation of roof windows with flush-fitting and re-cut windows on the western slope of the roof;
- A mezzanine and a wooden staircase to reconstitute part of the surface of the removed concrete floor.
The choice of materials and their sustainable use are at the heart of this project.
The restoration work aims first of all to ensure the conservation of the building's old construction elements by treating the pathologies that affect its enclosure (limestone masonry, wooden framework, flat tile roofs) by using methods that respect the original materials.
These traditional building principles are supplemented by the use of traditional processes or, very occasionally, localized contemporary techniques.
The contemporary interventions are integrated into the restored traditional pre-industrial barn building as far as possible according to the following criteria:
- Use of materials with a low carbon footprint in their life cycle;
- Use of bio-based or geo-based materials: plaster, hemp/plaster insulation, cork, terracotta, raw earth, etc;
- Use of materials from an Ile-de-France production chain that promotes traditional know-how: traditional plaster for the façades, interior earthen plaster, hemp/plaster insulation, traditional flat tiles, etc;
- Recycling or reuse of materials identified on the site itself or on Parisian sites.
See more details about this project
https://grandhuit.eu/projet/montsouris/Photo credit
Myr Muratet
Contractor
Construction Manager
Stakeholders
Construction Manager
Architecte co-traitant : Atelier Aurélien Masurel
0320315575
Heritage architect
Construction Manager
Architecte co-traitant : Sophie Popot
sophie.popot[a]architectes.org
Co-contractor architect
Structures calculist
LM Ingénieur
lm.ing[a]@club-internet.fr
Thermal consultancy agency
Alter Batir
olivier.lelohe[a]gmail.com
https://www.alterbatir.fr/Thermal engineering, HVAC, fluids
Company
Becia
patrick.floch[a]becia.fr
http://www.becia.fr/General Enterprise
Company
Le Feu et l'Eau
clement.savalle[a]lefeuetleau.fr
https://lefeuetleau.fr/Plumbing, wood pellet boiler - installation of reuse radiators and sanitary facilities
Company
Travail et Vie
reynaud.atoll[a]gmail.com
https://www.travailetvie.org/Of construction
Company
Apashu
apashuservice[a]yahoo.com
https://www.apashu.fr/electricity
Company
Batilibre
info[a]batilibre.com
https://www.batilibre.com/Straw-plaster insulation / plaster
Company
A Travers Fil
contact[a]atraversfil.org
https://www.atraversfil.org/Interior layout in reuse
Company
Atelier R-Rare
Camille Muret
https://www.construire-solidaire.fr/portfolio-item/atelier-r-are/Design and production of re-used paneling and parquet
Company
ADM
M Masurier
https://www.adm-charpente-bois.fr/Restoration of the framework and traditional tile roofing.
Site manager
Circusnext
Cécile Provot
https://www.circusnext.eu/fr/Others
Collectif Port Mahon
http://collectifportmahon.blogspirit.com/Co-design heritage preservation
Others
Conseil de quartier Montsouris Dareau
Bruno Becker président
Co-design of uses
Type of market
Design and implementation
Energy consumption
- 76,00 kWhep/m2.an
- 360,00 kWhep/m2.an
Real final energy consumption
47,00 kWhef/m2.an
Envelope performance
- 0,54 W.m-2.K-1
- 0,28
Systems
- Wood boiler
- Wood boiler
- No cooling system
- Double flow heat exchanger
- Wood boiler
- 100,00 %
Urban environment
- 632,00 m2
- 298,00 %
- 334,00
Product
straw-plaster insulation
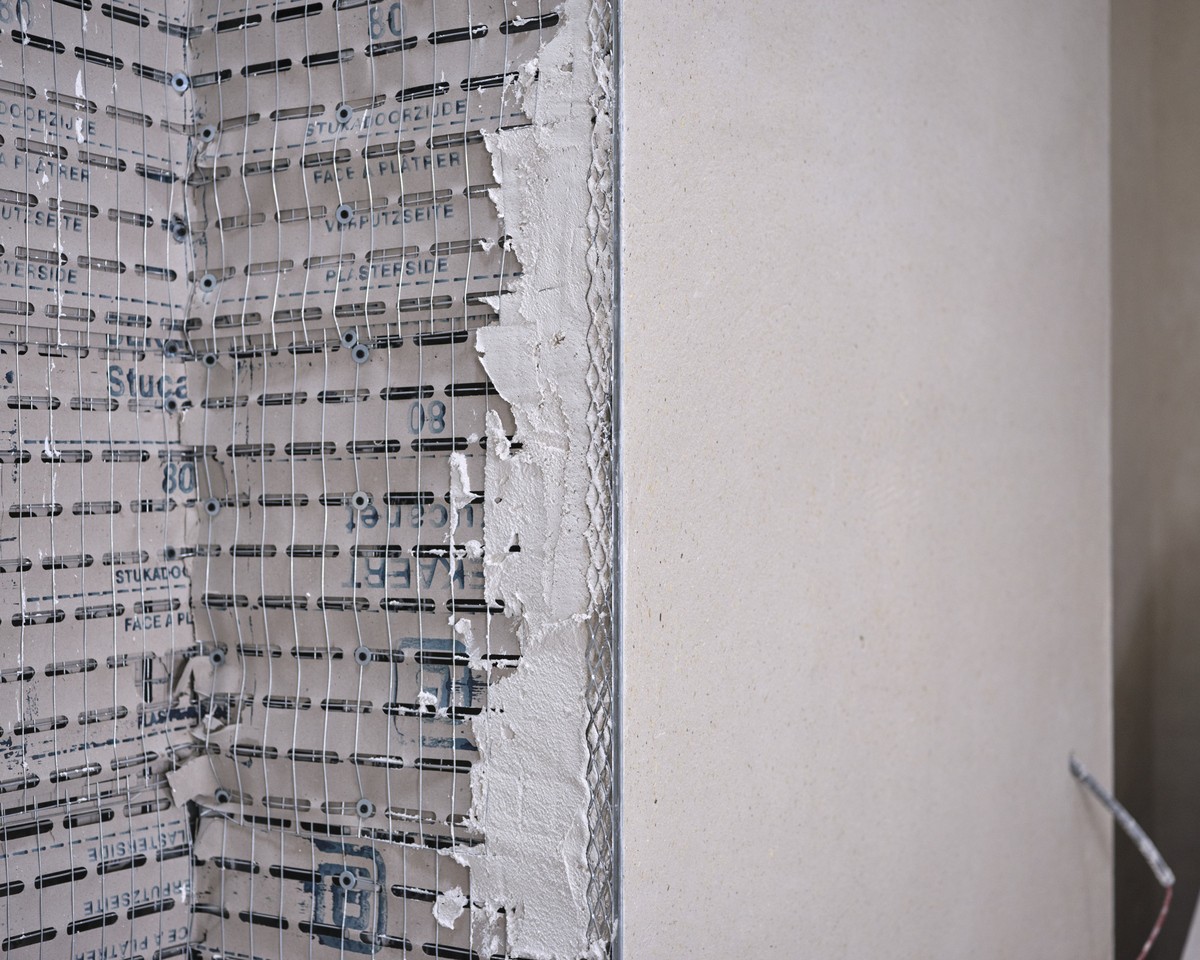
Vieujot
01 39 89 20 48 ou contact[a]vieujot.org
https://vieujot.org/Second œuvre / Cloisons, isolation
It is the adaptation of an ancestral technique to the needs of the contemporary building with an R of 4 it isolates the old frame while allowing the walls to breathe and an excellent control of the hygrometry.
Reuse : same function or different function
- Structural framework
- Roofing
- Facades
- Indoor joineries
- Outdoor joineries
- Floorings
- Partitions
- Electricity
- Heating ventilation air conditioning
- Plumbing
Environmental assessment
- The emission of 8 tonnes eqCO2
- Use of 530m3 of water
- The production of 7.5 tonnes of waste
Social economy
Water management
Indoor Air quality
Life Cycle Analysis
Reasons for participating in the competition(s)
The building embodies a radical eco-restoration approach in that it aims for an enlightened preservation of heritage and resources in its constructive choices as well as in its energy. By using traditional techniques, the architects wanted to reveal a vernacular heritage that bears witness to the often neglected peasant social wealth. Initially, and in support of a diagnosis, they set out to enhance, transform and reuse the materials deposited during the construction site or abandoned on the site or from Parisian construction sites, also neglected to respond soberly to the contemporary needs of new occupants. The tiles have blocked obsolete berries or mulch in the cellar or have slipped into the uprights of old windows to become paneling, the joists of the attic removed have become parquet...
Pursuing this process of preserving resources, the architects wanted to reactivate the social links and the resources which united the rural and urban world, thus paying tribute to the previous use of the site. Emphasis was placed on city-countryside supply through the use of wood and agricultural by-products such as straw, chènevotte found in insulating mortars and geo-sourced materials such as traditional plaster for interior and exterior plasters. The use of eco-materials is also a possibility to restore the link, to make it visible. It also presents obvious technical benefits for the restoration in that it proceeds from the same approach of understanding the material and its potentials in a respect of the buildings and in a valuation of the work and the gesture of the craftsman. The field of exploration has voluntarily and systematically opened up to all gathering and reusing materials, straw, terracotta, plaster, massive stone and wood.
Building candidate in the category
