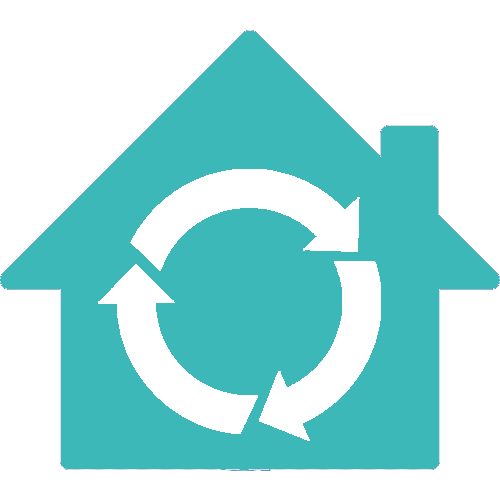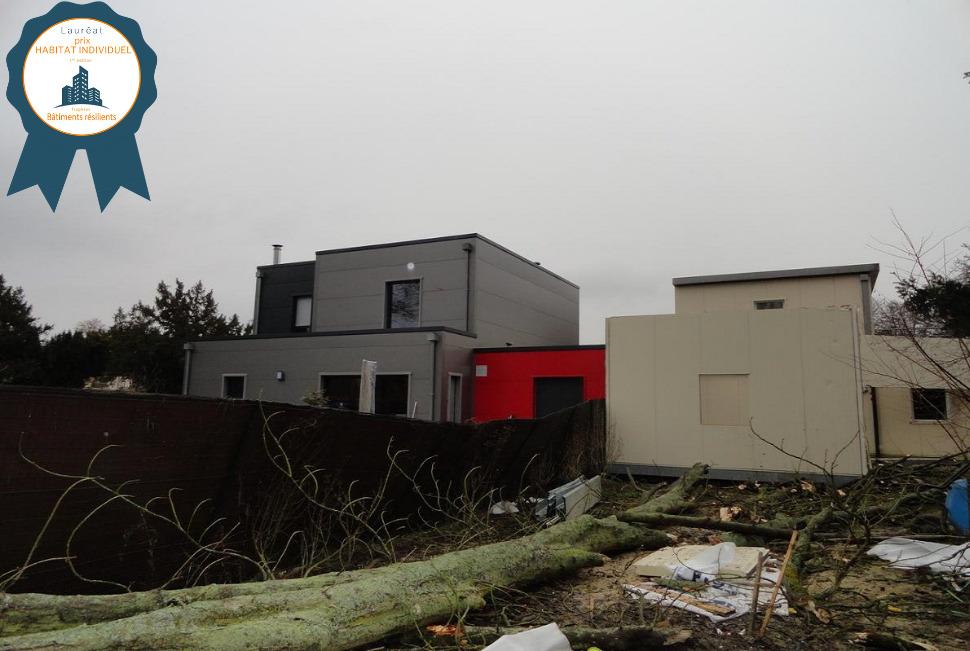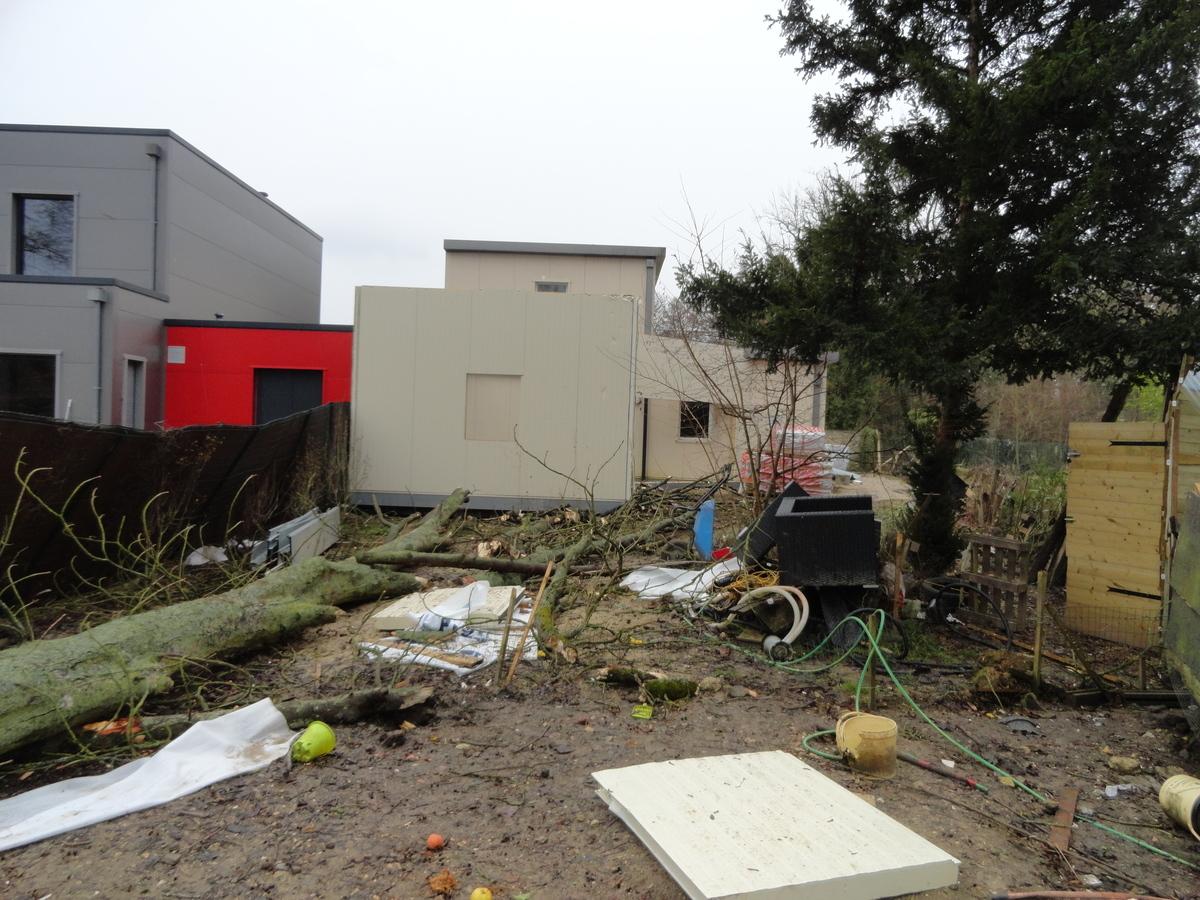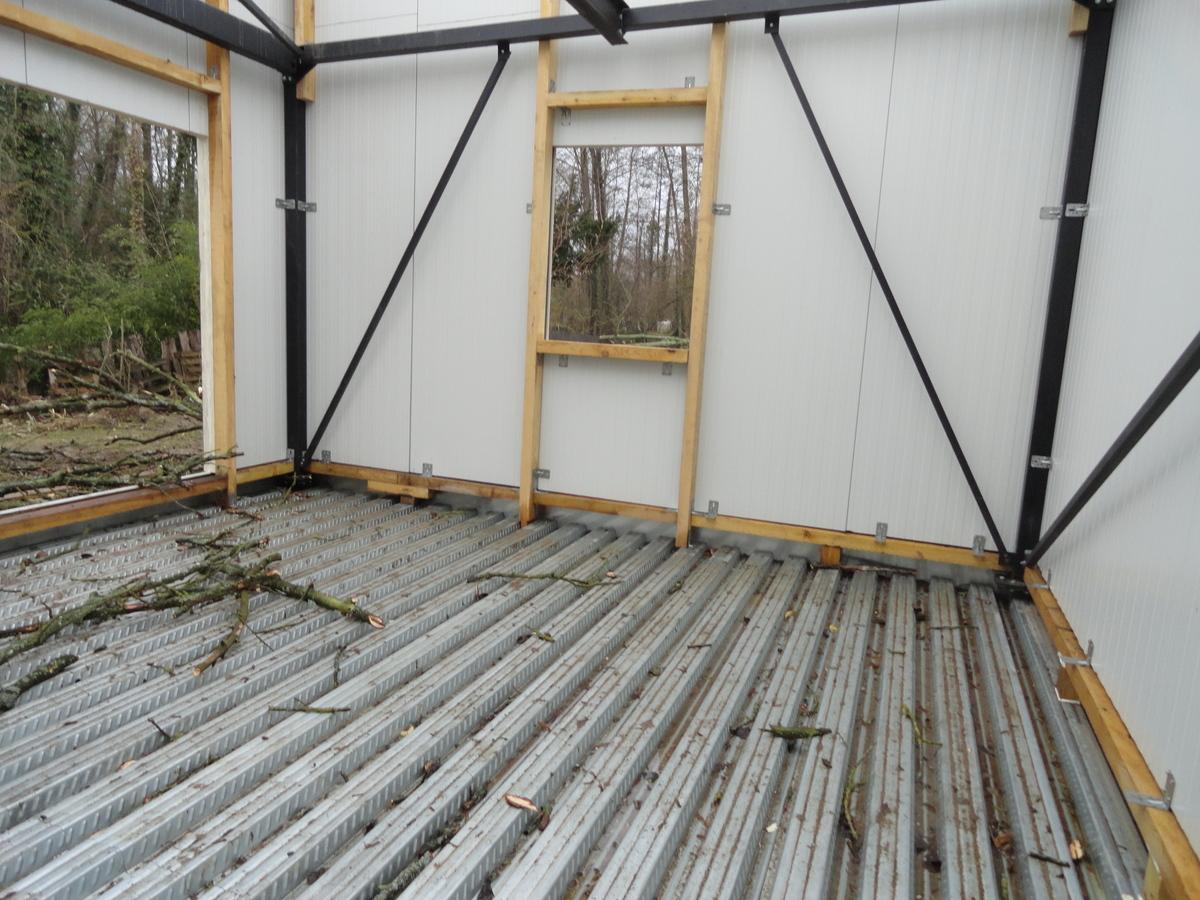MOASTEEL house
Last modified by the author on 30/10/2020 - 15:03
New Construction
- Building Type : Isolated or semi-detached house
- Construction Year : 2016
- Delivery year : 2017
- Address 1 - street : 11 ruelle PRIOUX 51140 JONCHERY SUR VESLE, France
- Climate zone : [Cfb] Marine Mild Winter, warm summer, no dry season.
- Net Floor Area : 145 m2
- Construction/refurbishment cost : 220 000 €
- Number of Dwelling : 2 Dwelling
- Cost/m2 : 1517.24 €/m2
-
Primary energy need
49 kWhep/m2.an
(Calculation method : RT 2012 )
We have made two detached houses with the MOASTEEL construction system in complete metal structure with double insulation. These two houses are built with the techno-pile system in a soil consisting of a four-meter thick silt on the water table of a stream.
The structure is prefabricated in the factory, thus reducing the means of lifting and transport compared to a traditional house. From the perspective of future regulations, this type of prefabrication is of undeniable interest in terms of the carbon footprint during the construction phase. Up to ten times lighter, the steel structure also makes it possible to build this type of house in places with complicated basements.
The construction system can be easily industrialized, giving the possibility of quickly producing large series of houses at an excellent quality / price ratio. A 30-year guarantee exists for the facade cladding.
In terms of energy performance, these low-consumption houses were built in order to limit the contribution required for heating to € 200 each year. This is achieved thanks to a double layer of GR32 glass wool insulation with a thickness of 100 mm as well as a BA13 plate.
The characteristics of the MOASTEEL construction system:
- metallic structure which can be calculated according to the seismic and anticyclonic regulations
- foundations without concrete with metal floor on metal piles
- recyclable materials
- very low carbon footprint: factory prefabricated materials and dry solution construction method fully assembled by bolting and use of self-drilling and self-tapping screws
Sustainable development approach of the project owner
The client wanted to build two houses with a new ecological technology in accordance with his political convictions and his way of life.
The technique adopted with the system of metal piles screwed into the ground also made it possible to avoid the destruction of the ground in depth, by limiting the intervention of VRD to a simple stripping of the topsoil.
Architectural description
Due to the nature of the materials used, a construction of contemporary architecture was essential for this project.
The pre-painted galvanized steel insulating panels with hidden fixings are placed directly on the metal frame and give the finished appearance of the construction.
There is no second intervention at the end of the job and the dry solution installation method keeps a job site clean throughout its duration, generating less waste and consuming little energy and no water.
Building users opinion
The owners of the house are fully satisfied with the completion of the house and one of them has ordered a 50m² extension from us. They only consume 150 € of heating per year. They were present in the house when the tree fell on the extension and after the shock and noise, they were pleasantly surprised by the resistance of the MOASTEEL construction system.
If you had to do it again?
Our technique improves from site to site. We believe that this system has a lot of future both for thermal performance and for low CO² emissions during construction, during the period of use of the building and also at the end of its life because all the elements of the covered enclosure are recyclable.
See more details about this project
https://www.construction21.org/france/articles/h/video-maisons-moasteel-prefabriquees-en[…]habitat-individuel-des-trophees-batiments-resilients.htmlhttps://www.construction21.org/france/articles/h/green-solutions-les-maisons-moasteel-la-construction-hors-site.html
Photo credit
Philippe Rigolot
Contractor
Construction Manager
Stakeholders
Thermal consultancy agency
OWEGA
Dani MERCIER
https://www.owega.netThermal study report for the building permit and completion file
Contracting method
Lump-sum turnkey
Energy consumption
- 49,00 kWhep/m2.an
- 65,00 kWhep/m2.an
Envelope performance
Systems
- Wood boiler
- Heat pump
- No cooling system
- Double flow heat exchanger
- Wood boiler
- 80,00 % possibilité de poser en toiture une végétalisation type ECOBOX
Urban environment
- 750,00 m2
- 90,00 %
Product
MOASTEEL Houses
AVENIR ACIER
contact[a]moasteel.com
https://www.moasteel.comGros œuvre / Système passif
The MOASTEEL system makes it possible to achieve all environmental objectives.
Construction and exploitation costs
- 220 000 €
GHG emissions
- 2,29 KgCO2/m2/an
- 50,00 année(s)
Reasons for participating in the competition(s)
The MOASTEEL HOUSE houses presented for the competition have a very low carbon footprint and top environmental performance (RE2020 E3C2). The construction system used is suitable for unstable basements, seismic zones and cyclonic zones. The weight of the whole structure is up to ten times lighter than that of a traditional house.
A large part of the elements are prefabricated in the factory in order to limit costs and simplify its implementation on the site.
On the individual houses presented here, the MOASTEEL HOUSE construction system in metal structure is completed by a double insulation implementation inside the envelope. These two houses are built on a ground consisting of a four meter thick silt on the water table of a stream.
The use of concrete has been reduced to minimum which reduces the carbon footprint of the site. It is only used for filling collaborative bins, ie a consumption of 80 liters per m² of floor space, which represents less than 11 m3 for the 140 m² house. An insulating dry floor solution on galvanized steel decks can be implemented in future constructions.
& nbsp;
& nbsp;
& nbsp;
Building candidate in the category














