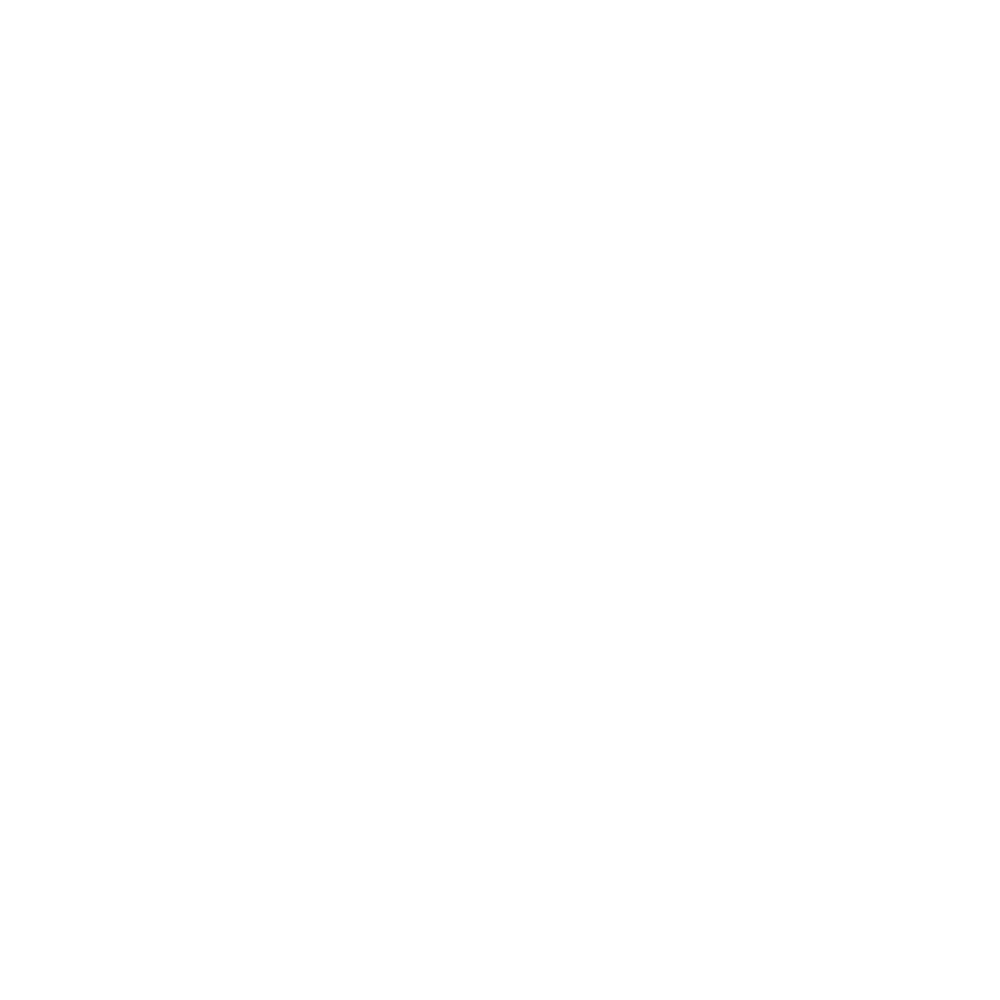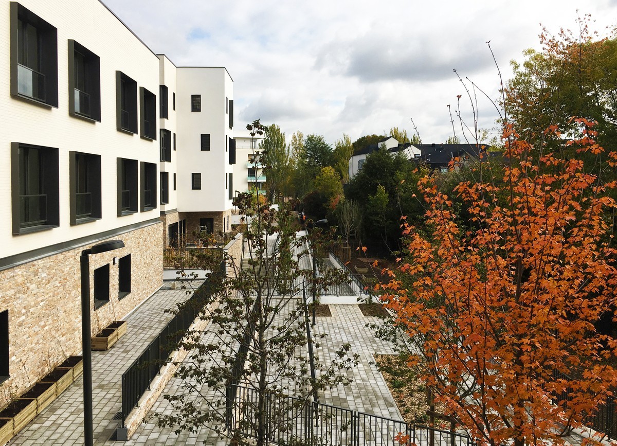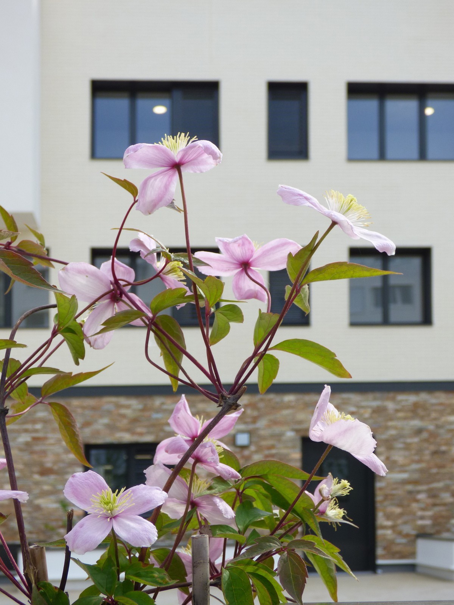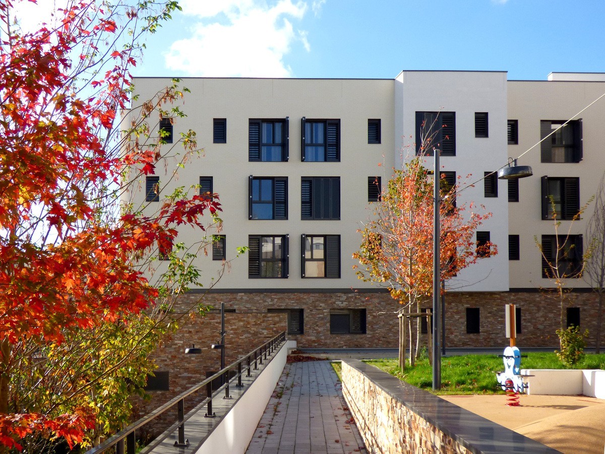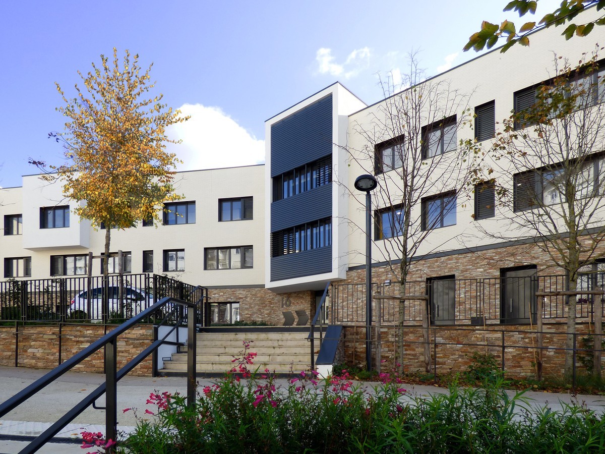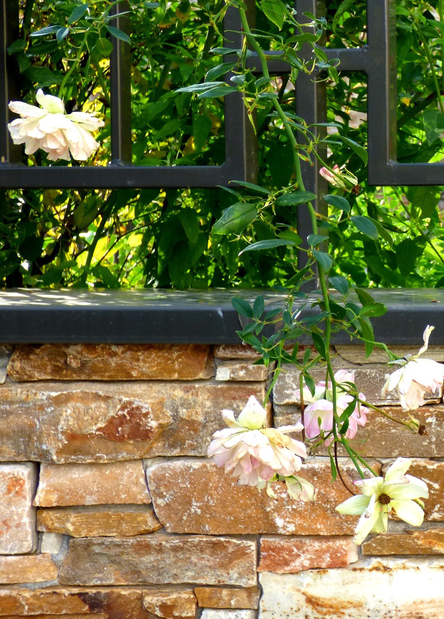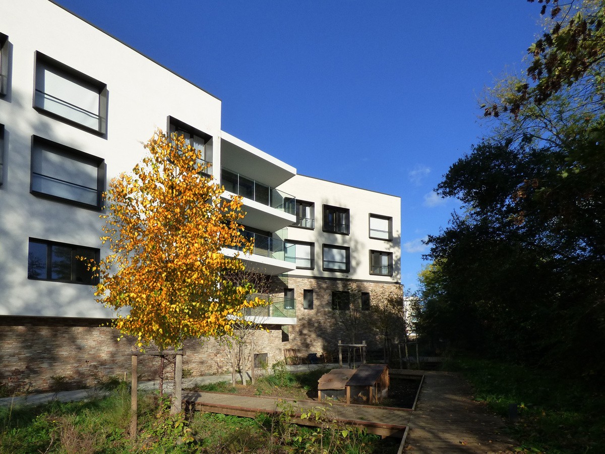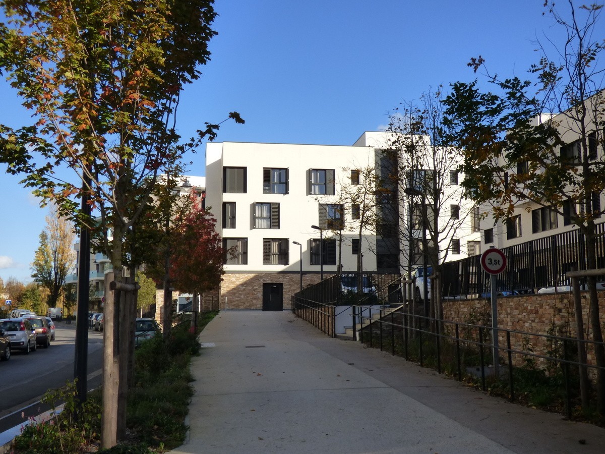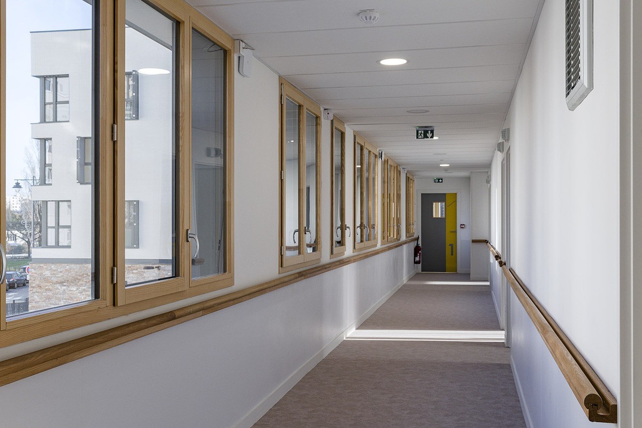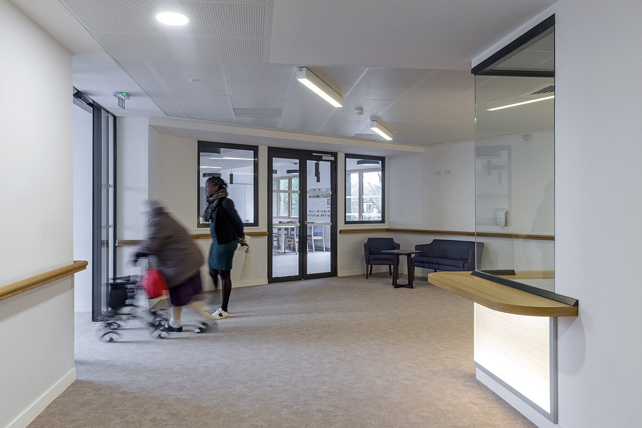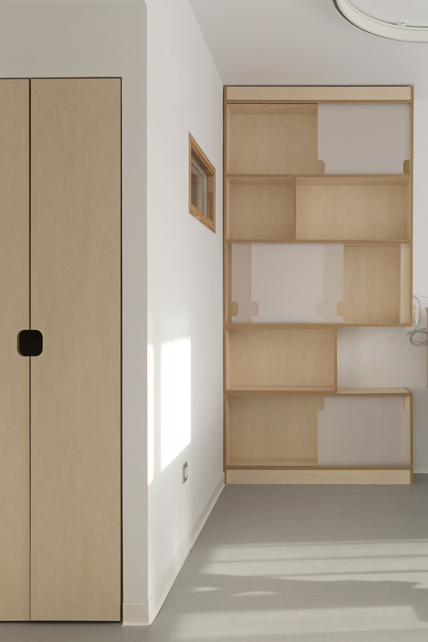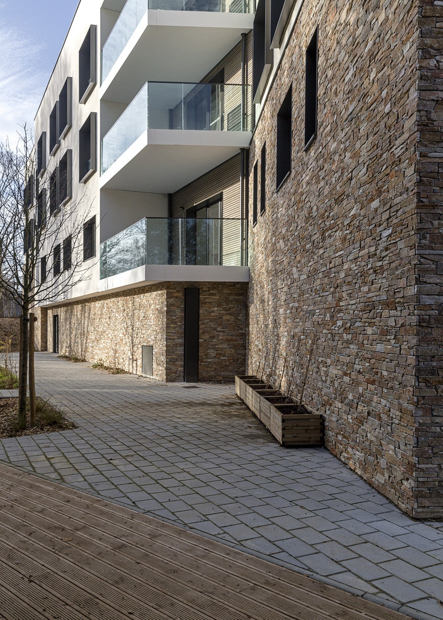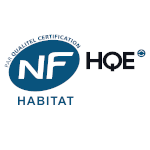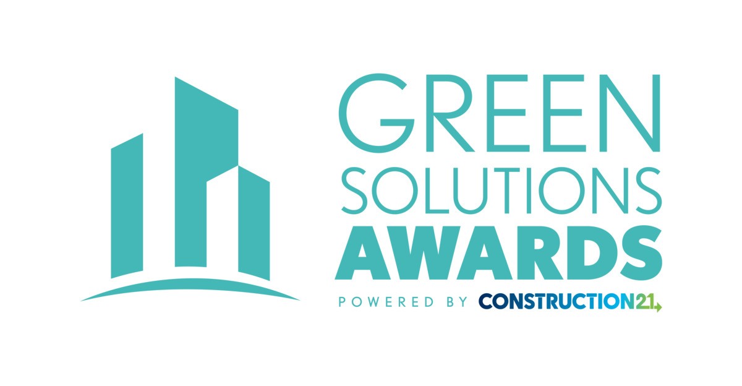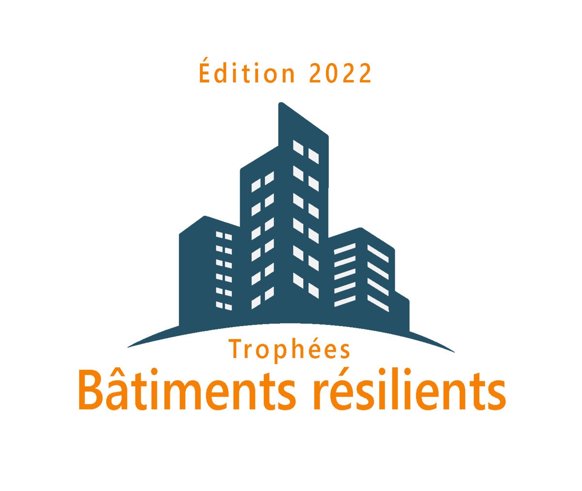Medical care center in the heart of the City of Planets in Maisons-Alfort
Last modified by the author on 09/06/2022 - 17:21
New Construction
- Building Type : Nursing home or Retirement home
- Construction Year : 2017
- Delivery year : 2020
- Address 1 - street : 16 rue de Marne 94000 MAISONS-ALFORT , France
- Climate zone : [Cfb] Marine Mild Winter, warm summer, no dry season.
- Net Floor Area : 7 250 m2
- Construction/refurbishment cost : 21 000 000 €
- Number of Bed : 40 Bed
- Cost/m2 : 2896.55 €/m2
-
Primary energy need
191 kWhep/m2.an
(Calculation method : RT 2012 )
The land allocated to the operation is part of the tree park known as Les Planètes. Its surface area is 10,470 m².
The land faces :
- to the east, on Avenue de Verdun and open to the Marne;
- to the south, on the municipal boundary with Créteil, a suburban fabric
- to the north, on rue de la Marne and on the Parc des Planètes complex, facing the R+7 housing block;
- to the west, on rue de Neptune and on the whole of the Planets housing estate and the R+14 housing tower.
The site has a significant difference in level. It is composed of 2 levels:
- on the Planets park side, a high level at 34.57 NGF (on average) due to the embankments;
- on the south side, bordering Créteil, a low level at 32.00 NGF (on average).
The architectural and landscape design, general environment of the complex
The new building complex will house 50 social housing units (30 PLA and 20 PLUS), a 30-place boarding house and a 40-bed nursing home in a quiet, wooded environment, with the much appreciated presence of the banks of the Marne.
In designing our project, we have endeavoured to :
- respect the composition of the Parc des Planètes, its functioning and its qualities
- allow pedestrians, cars and residents to live together without disturbing each other;
- implanting the buildings to open up the views, to take in a maximum of natural light and to avoid facing each other;
- adapt to the shape of the land by using the building as a link between the upper and lower levels;
- design a semi-buried car park, naturally lit and directly linked to the public garden in the spirit of the Planets;
- maximise the use of south-facing windows to encourage light and heat gain, and open up the views towards the garden;
- to offer the residents of the neighbouring housing blocks and towers coordinated facades and noble materials;
- design the roofs of the buildings as a fifth planted façade.
Insertion into the site
The layout of the building elements is based on the logic and needs of the site, in accordance with those of the programme: urban figure (reconstitution of the street), orientation (wide opening to the south, east and west, no single exposure to the north), views (green spaces, Marne, for each of the 50 dwellings). A necessary margin of intimacy and setback has been created between the dwellings, the boarding house and the nursing home.
Materials and light
The facades and roofs are animated by the play of materials, light and porosity. Each building expresses very clearly, by a vertical intersection in the facade, the positioning of the accesses and circulations. These rhythmic markings also allow the façades to be sequenced and avoid any linear effect.
The choice of noble and durable materials was made: bricks and wood in the sheltered areas.
The buildings are composed of two parts:
- The base, slightly set back from the floors for the residential buildings, forms a sheltered area on the ground floor and expresses the robustness of the brick on the common areas. The private parts are clad in blond wood.
- In the central body, the facades are punctuated by a hand-moulded white brick facing; they house loggias clad in wood, an integral part of the architectural composition. The railings, made of progressive frosted glass, play with opacity in the lower part and transparency in the upper part.
The acroteria are raised by one metre to avoid the use of safety railings on the roof. The brick cladding is perforated to allow light to pass through and visually reduce the height of the building.
The use of different materials allows the building to play with reflections, transparency, opacity and roughness; light reacts differently to these variables.
The layout of the buildings of the complex is treated with visual openings allowing the south garden to be connected with the whole of the Parc des Planètes despite the difference in level. The light from the south crosses the site, illuminating the high plateau; it is a signal. The height of the buildings is graduated: two storeys inside the Parc des Planètes and up to four storeys on the banks of the Marne. The views from the upper floors open up to the wider landscape. Shadows are reduced to a minimum, with the smallest buildings to the south-west and the largest to the north-east on the Marne.
The nursing home
The nursing home has 40 residents. It accommodates ageing disabled people who require assistance with everyday activities, such as dressing and eating. Each unit has 20 rooms grouped around a lounge on the floor. The rooms have a generous surface area, above the usual standards, to allow residents to personalise their space with their own furniture. The rooms all look out onto the garden through large glass surfaces that offer views of nature even when lying down. The corridors are generous and naturally lit with views of nature even when lying down. The bathroom is equipped with a walk-in shower and has porcelain stoneware floors and coloured earthenware walls (quality materials). It is naturally lit. The care and the toilet are essential intimate moments in the life and the construction of identity of each one, the handicapped and ageing people deserve a space of quality which invites them to take care of them.
The circulation spaces distributing the rooms are treated as living spaces in their own right. The architecture is designed to accompany the movements which are moments of exchange and observation between residents and carers. Generously wide, they allow residents to stand in them when leaving their rooms while allowing them to cross paths with other residents. They overlook the roadways of the Parc des Planètes, which makes it possible to observe the comings and goings and to see what the weather is like. They distribute the floor lounges, the lift landings, the coordination office, all designed to be pleasant. The interior ambience is designed to be as unhospitable and soft as possible.
Building users opinion
The garden to the south as well as the stepped terraces are very popular with the residents. The residents present psy pathologies, the choice of colors, textures and acoustics has been particularly worked to offer a qualitative and comfortable whole.
If you had to do it again?
We had to review the project in the APD phase following the major flooding in the region. No more rooms in the ground floor were accepted. This has significantly modified the project and certain strong intentions have had to be modified.
See more details about this project
https://issuu.com/meandreetc/docs/dossier_presse_mah_metc_jahelhttps://www.meandre-etc.fr/portfolio/ensemble-immobilier-a-maisons-alfort-2/
https://www.construction21.org/france/articles/h/green-solutions-un-foyer-d-accueil-medicalise-aux-vertus-environnementales-et-sociales.html
Photo credit
Pierre-Yves Brunaud
Contractor
Construction Manager
Stakeholders
Thermal consultancy agency
FACEA
Karim Abbas, 1, avenue du Val de Fontenay 94134 FONTENAY SOUS BOIS Cedex, 01 49 74 12 33 / 01 49 74 12 70
https://faceagroup.com/Environmental consultancy
Panorama Paysage
Vania Dormoy, +33 (0)6 27 44 02 89 47, avenue Pasteur 93100 Montreuil
http://www.panoramapaysage.com/Company
Toutes les Cuisines
Daniel Sevrin, 99 rue Charles Bassée - 94120 FONTENAY SOUS BOIS Tel 07 68 89 45 44
http://www.touteslescuisines.frType of market
Realization
Energy consumption
- 191,00 kWhep/m2.an
- 250,00 kWhep/m2.an
Systems
- Urban network
- Low temperature floor heating
- Urban network
- Tape
- Double flow heat exchanger
- Heat pump
Risks
- Flooding/Slow flood
- Flooding/Fast Recession
- Urban heat island
Urban environment
Product
Rainwater retention basin
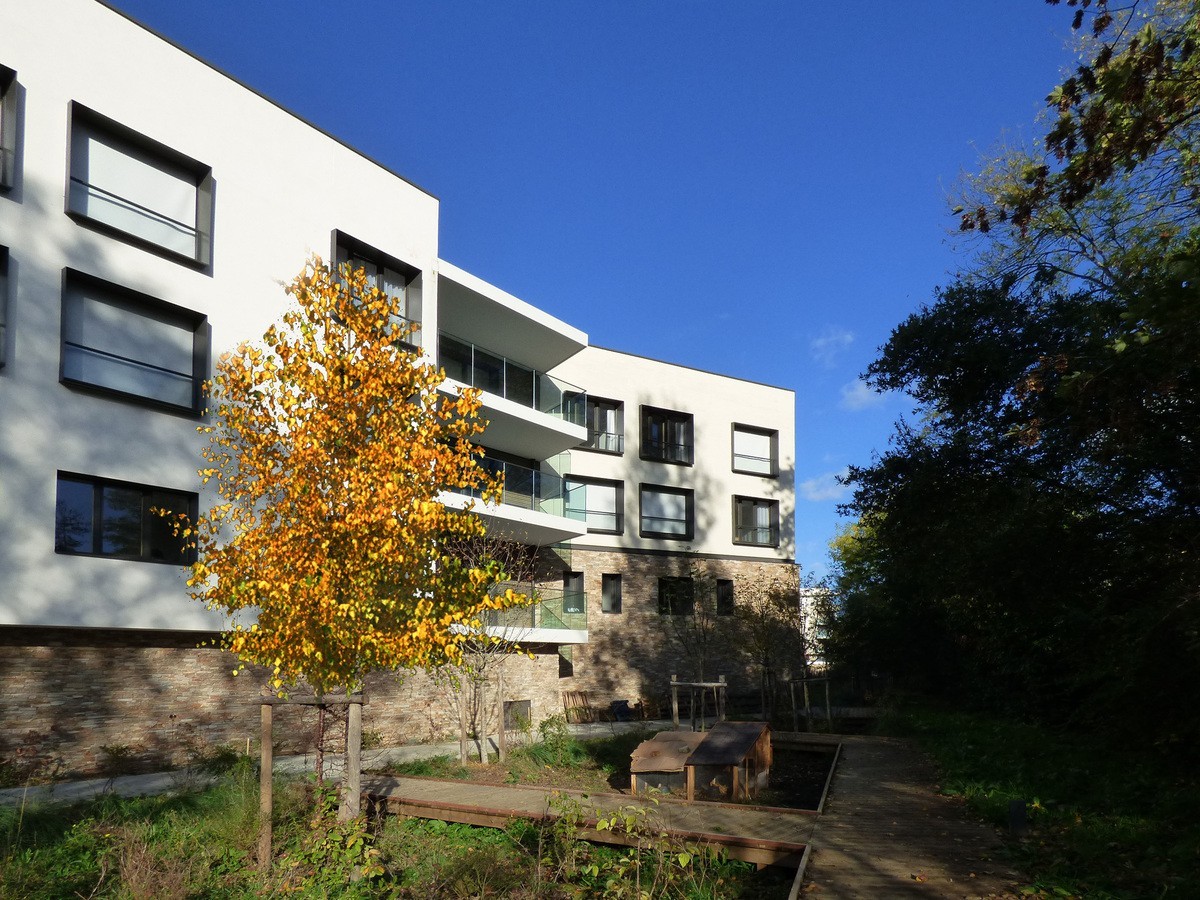
Panorama Paysage
Vania Dormoy, +33 (0)6 27 44 02 89 124 Rue de Rosny, 93100 Montreuil
http://www.panoramapaysage.com/Aménagement extérieurs / Gestion des eaux pluviales
Simple and low-tech solution, using gravity and soil permeability.
No technology needed. Retention of rainwater and creation of islands of freshness through the work of topography.
The solution was quickly accepted because it does not require maintenance and has no additional cost. The fear was around the water level in case of heavy rain and flooding for the risk of drowning. However, this case is an exceptional case in the event of a hundred-year flood.
Construction and exploitation costs
- 1 960 000 €
- 19 000 000 €
Comfort
Reasons for participating in the competition(s)
The project presented offers low-tech solutions to mitigate the risk of flooding related to the proximity to the Marne. It also offers the creation of an island of freshness.
Prevent the risk of flooding
The terraces and gentle slopes were planned to raise the buildings above the highest known water level. The layout of the social housing buildings, the medicalized foster home and the boarding house have been adapted so that this constraint does not deprive the residents of comfortable access to the outdoors. The garden is made up of large water retention basins capable of infiltrating part of the soil and rejecting the excess in the network. These large basins operate by gravity and require no maintenance.
The flood-prone garden level also has a separate plumbing and electricity network. The elevators are also blocked on the ground floor in the event of strong flooding.
These basins, as well as the garden level, slow down the rise in water and allow the possibility of leaving the establishment in operation to allow secure evacuation.
Island of freshness
Retention basins are a biodiversity reserve. They are planted and allow the creation of islands of freshness in the gardens.
Building candidate in the category
