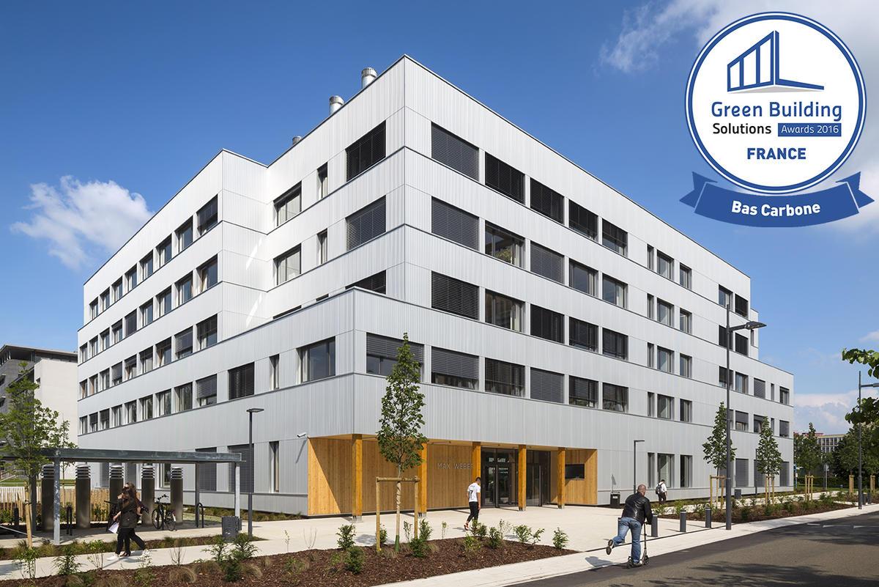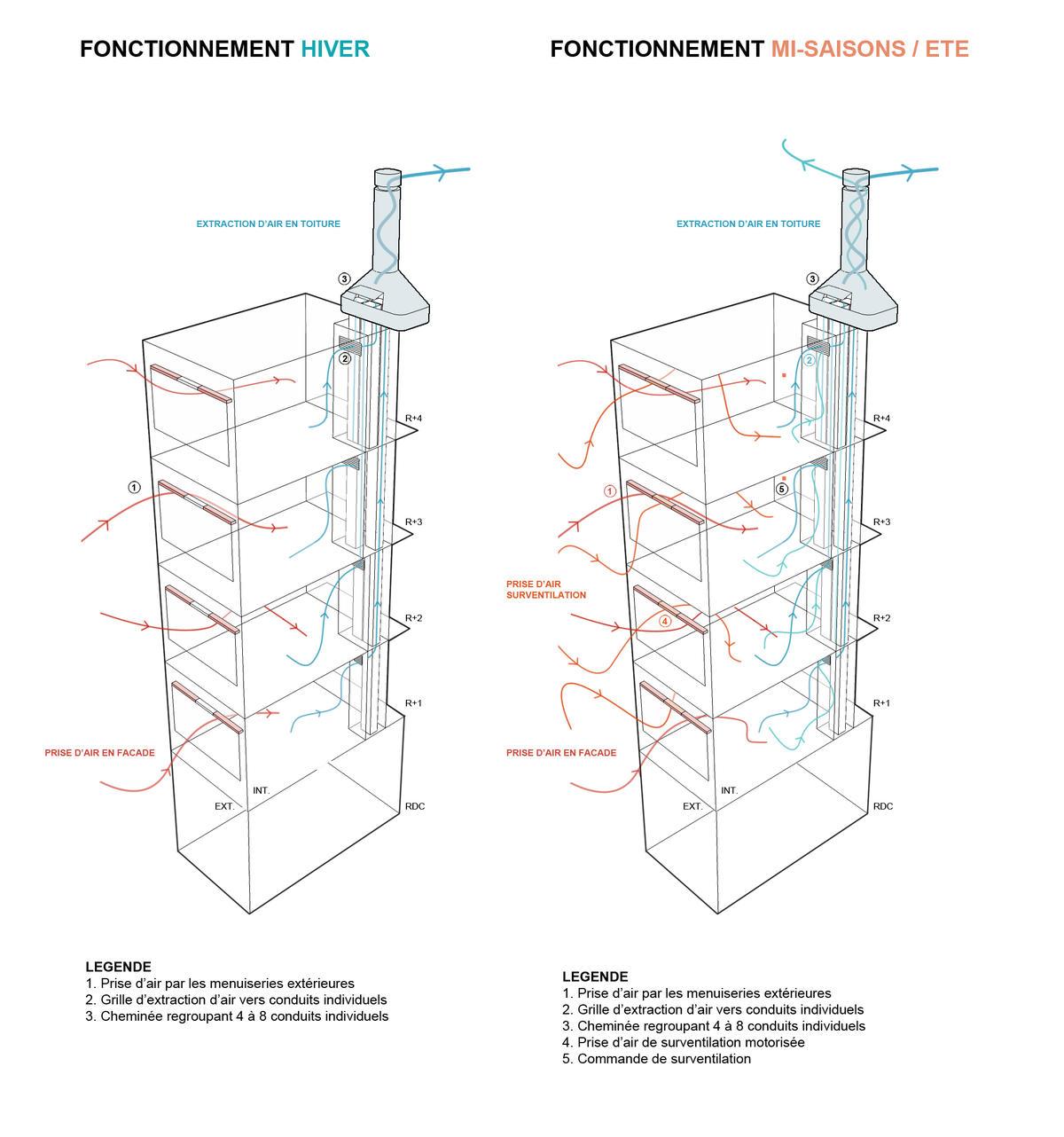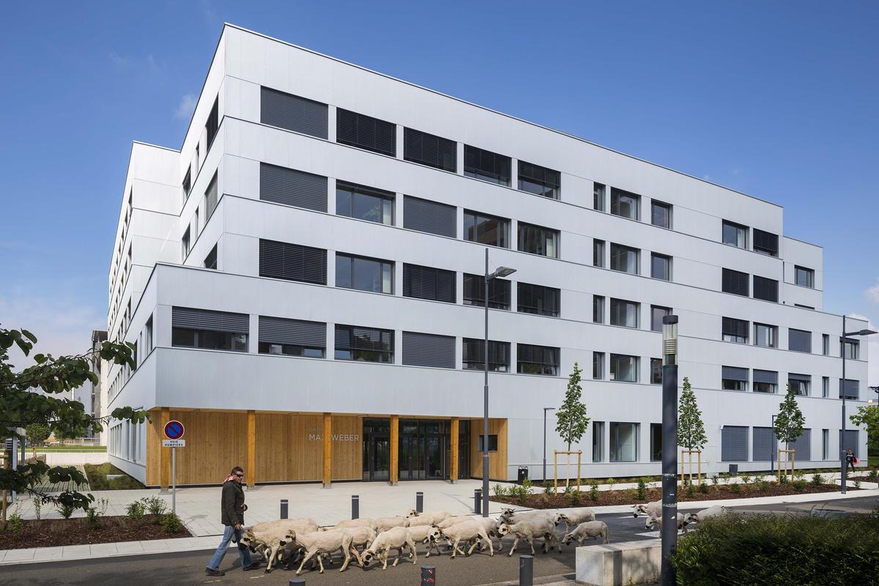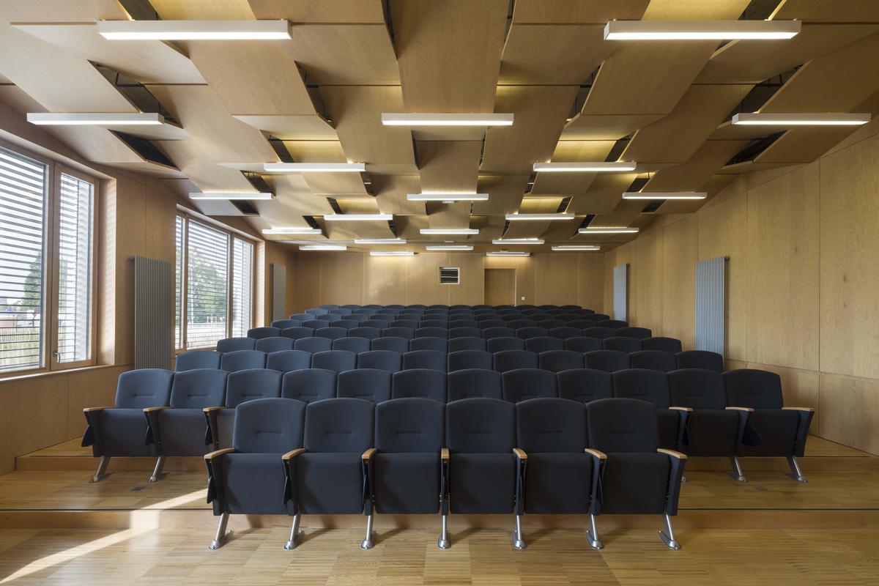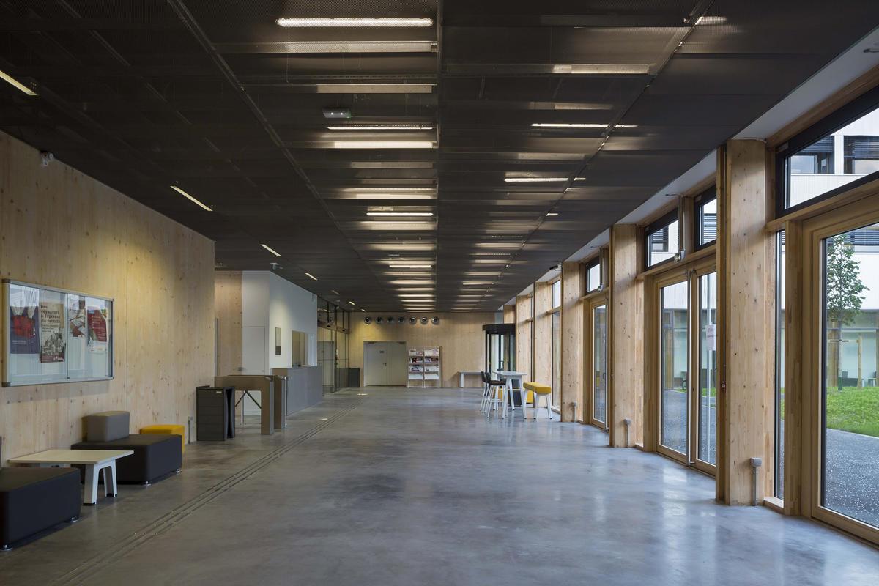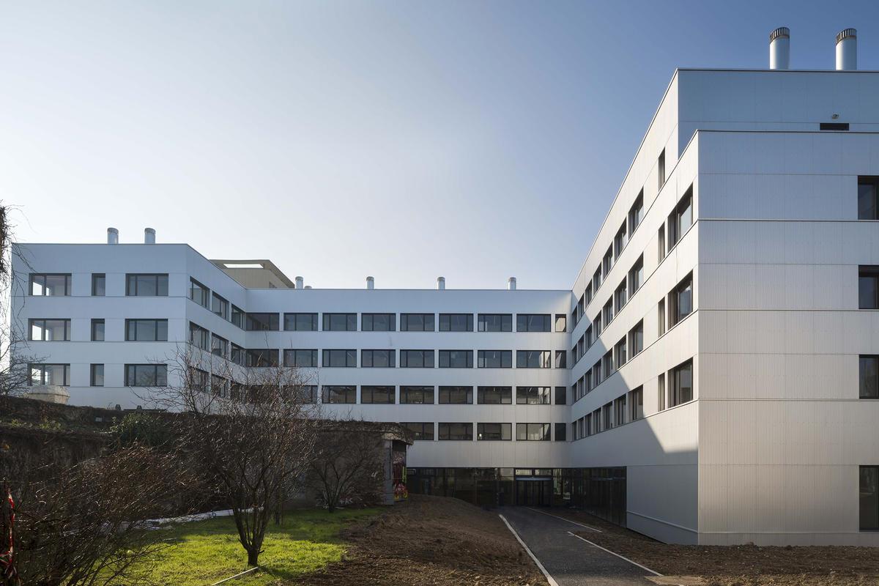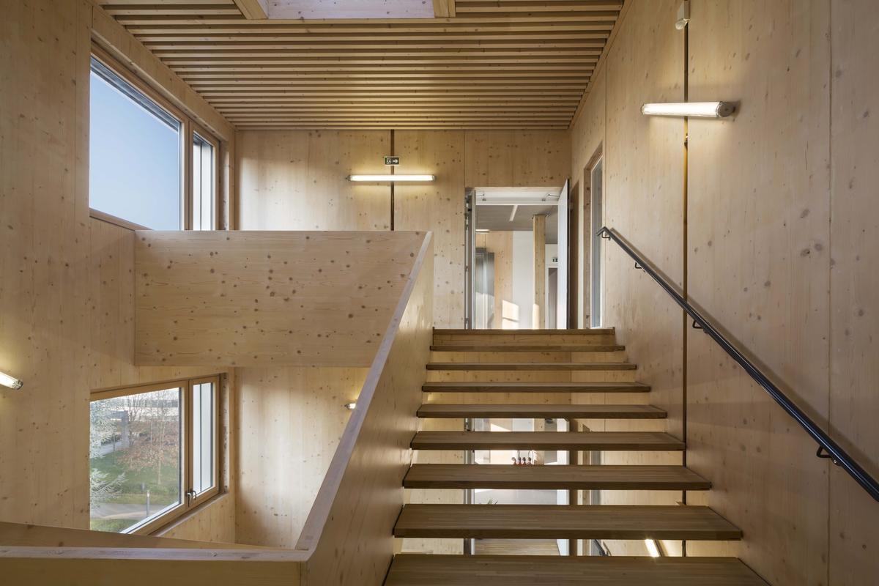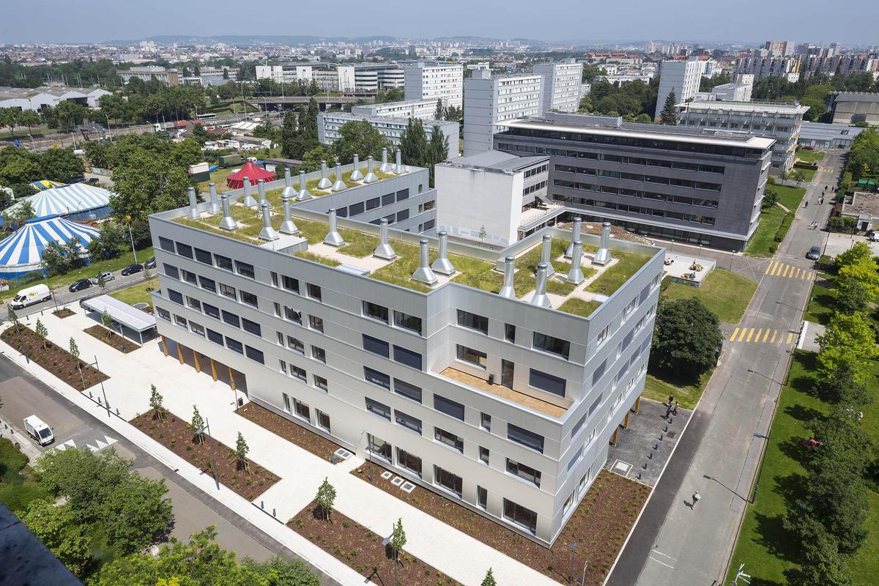Max Weber Building / Paris West Nanterre La Défense University
Last modified by the author on 07/10/2016 - 15:15
New Construction
- Building Type : School, college, university
- Construction Year : 2014
- Delivery year : 2016
- Address 1 - street : 200 avenue de la République 92000 NANTERRE CéDEX, France
- Climate zone : [Cbc] Mild, dry winter, warm and wet summer.
- Net Floor Area : 4 904 m2
- Construction/refurbishment cost : 11 271 905 €
- Number of Pupil : 124 Pupil
- Cost/m2 : 2298.51 €/m2
-
Primary energy need
51.6 kWhep/m2.an
(Calculation method : RT 2012 )
Max Weber Building is a pioneer building that reviews in depth the standards of the office building, and uses environmental requirements as a motor of innovation and architectural design. Its 5 levels are 100% wooden structure, including elevator shafts and stairways, while the office space - Flexible and scalable - are free of false ceilings and raised floors false. This passive building without air conditioning, is naturally ventilated through an architectural device that manifests roof by 25 ventilation stacks of 3.70 meters high.
Sustainable development approach of the project owner
The University of Nanterre wanted to incorporate a High Environmental Quality for all of its operations on campus. This should incorporate the requirements of the master plan of the campus and the climate plan of the city of Nanterre. He was asked the project management team to integrate this approach to environmental quality early in the design phase and reasoning about the full life of the building (production / use and exploitation / deconstruction).Targeted HQE targets are:
3 Targeted levels: Base (B) High Performance (P), Very High Performance (HP)
ECO BUILDING
01 "harmonious relationship with the immediate environment" HP
02 "Integrated choice of products, systems and construction processes": P
03 'Chantier low nuisance "HP
ECO MANAGEMENT
04 "Energy Management": P
05 "Water Management": P
06 "Waste management activities": B
07 "Maintenance - Sustainability of environmental performance": P
COMFORT
08 'Hygrothermal comfort ": P
09 "Acoustic comfort": P
10 "Visual comfort": B
11 "Olfactory comfort": B
HEALTH
12 "sanitary quality of spaces": B
13 "Health Air Quality": P
14 "Water Quality": B
The environmental approach of the client was ambitious and project management went beyond that demand, particularly on the target 2 (integrated choice of products ...), No. 4 (power management ), No. 7 (maintenance, sustainability ...), No. 10 (visual comfort) and No. 12.
Architectural description
A strong environmental ambition presided over the design of Max Weber building. It helped re-examine in depth the nature of the office space available to researchers and propose new architectural tracks.Office buildings are indeed too often ultra standardized products that often find their identity in a formal bidding at the façades and decoration.
Max Weber building was designed to avoid, thanks to a strong environmental ambitions, the trivialization of workspaces for researchers. This is indeed an atypical building, completely wooden, passive, and with natural ventilation in winter and summer. The materials used are used where they are most adapted and appear as what in the truth of their joints. For this, the false ceilings and air conditioning were banned from offices and controlled mechanical ventilation. Contrary to common practice, the structure is not concrete but entirely of wood, which visible, highly branded interior spaces and gives them a unique and warm character. The hallways are not blind but enlightened course and views to the outside. The three cages of wooden stairs also bathe in natural light with wide views.
Large office windows consist of two opening, allowing occupants to customize the management of their atmosphere.
The floors raw concrete, covered with linoleum, contribute to the inertia and summer comfort in the premises without the need to use an air conditioner.
To achieve this, the problems related to acoustics and integration of networks have thus been designed in a different logic, very early, at the architectural competition, along with the project structure and organization of spaces.
Retaining the architectural style fits in harmony with the existing buildings, and is distinguished by a simple volume, slightly cut the corners gentle terraces and outdoor spaces in piles. Its aluminum siding hints from the outside, thanks to generous openings regularly arranged, the strong presence of wood in the interior spaces, while large chimneys on the roof signal a singular ventilation.
Here, the architectural expression of the building is marked by the contrast between gloss and smoothness of the outer skin of aluminum and matte nature, organic and warm wood used for interior spaces.
Building users opinion
Returns from the Head of the University's heritage: it speaks of a building seductive effect with its users. People completely appropriate the building and say hello to each other! The stairs are a real architectural object that impresses.
See more details about this project
http://www.ekopolis.fr/realisations/batiment-max-weber-universite-paris-ouest-nanterrehttp://www.areneidf.org/publication-arene/le-b%C3%A2timent-max-weber-universit%C3%A9-paris-ouest-nanterre-la-d%C3%A9fense
https://www.construction21.org/france/data/sources/users/7592/enveloppepassivenanterre.docx
Stakeholders
Designer
Atelier Pascal Gontier
pascal gontier
http://www.pascalgontier.comConception
Contractor
Université Paris Ouest Nanterre La Défense
Patrick Bobin
https://www.u-paris10.frContracting Authority
Contractor representative
ICADE PROMOTION
Chloé Ader
https://www.icade.frRepresentative of the Paris West University Nanterre La Défense
Assistance to the Contracting Authority
SLH -
Sophie Brindel Beth
AMO HQE
Thermal consultancy agency
INEX
Eric Hutter
https://www.inex.frFluids
Structures calculist
Batiserf
Philippe Clément
https://www.batiserf.comTimber structure
Structures calculist
Jean Paul Lamoureux
JP Lamoureux
https://www.lamoureux.acoustics.frOther consultancy agency
Cabinet MIT
Pierre MIT
Economy
SNRB
Jérome Anastasio
https://www.snrb.comGeneral enterprise
Charpente Houot
Rémi Brossolet
http://www.charpente-houot.com/Wood Enterprise
Type of market
Design and implementation
https://www.construction21.org/france/data/sources/users/7592/intervenantsnanterre.docxEnergy consumption
- 51,60 kWhep/m2.an
- 71,50 kWhep/m2.an
Real final energy consumption
32,21 kWhef/m2.an
Envelope performance
- 0,66 W.m-2.K-1
- 1,01
Systems
- Urban network
- Individual electric boiler
- Canadian well
- Natural ventilation
- Free-cooling
- Double flow heat exchanger
- Canadian well
- No renewable energy systems
Smart Building
Urban environment
- 5 150,00 m2
- 23,00 %
- 2 000,00
Product
Sonovent
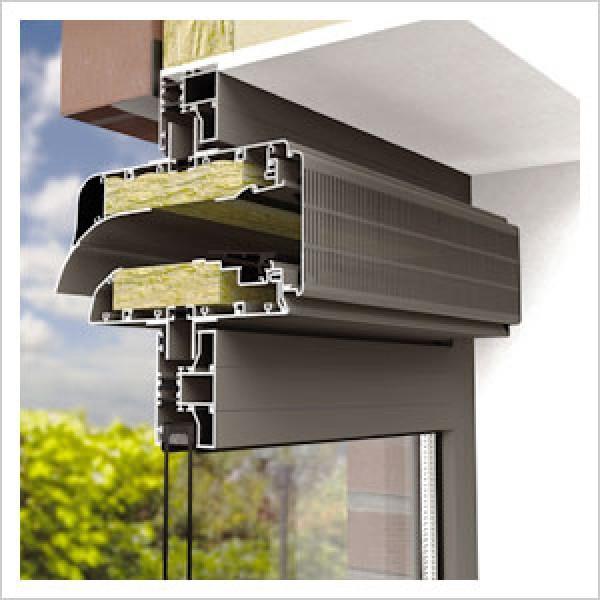
RENSON
Mme Laetitia Wajs-Sourimant
http://www.rensonfrance.frGénie climatique, électricité / Ventilation, rafraîchissement
Acoustic self-adjusting air intake Natural ventilation2 versions-have-been installed in the project. Version Regulatory hygienic fixed rate and motorized release for overventilation
Perfect integration in the frame joineryPossible action by users for starting the-ventilation via a push buttonEasy maintenance from the inside
Hybrid extractor
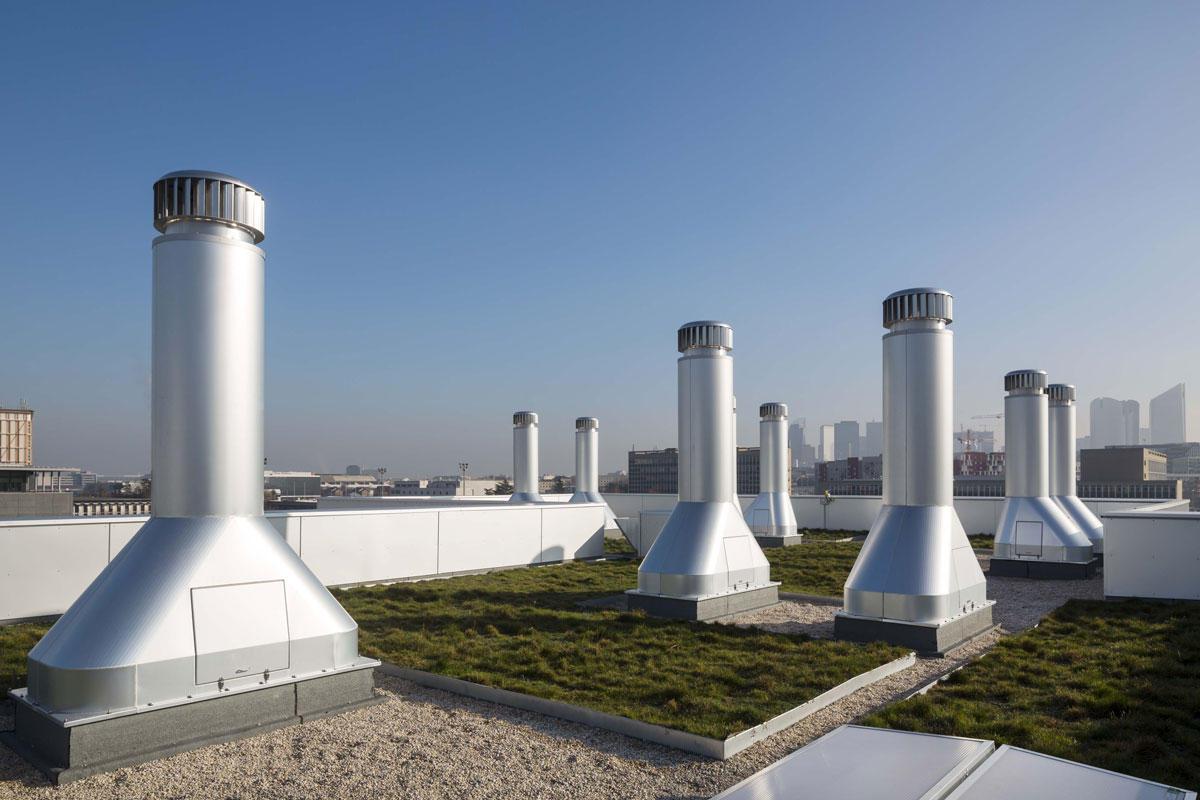
Edmonds
http://www.edmonds.com.auGénie climatique, électricité / Ventilation, rafraîchissement
The hybrid extractor allows:
- Increase the static pressure in the natural network,
- To take over when flows will be insufficient via a low energy mechanical extractor
Integration into an air extraction chimney located on the roofVisual signal buildingLow maintenance product
Canadian Well
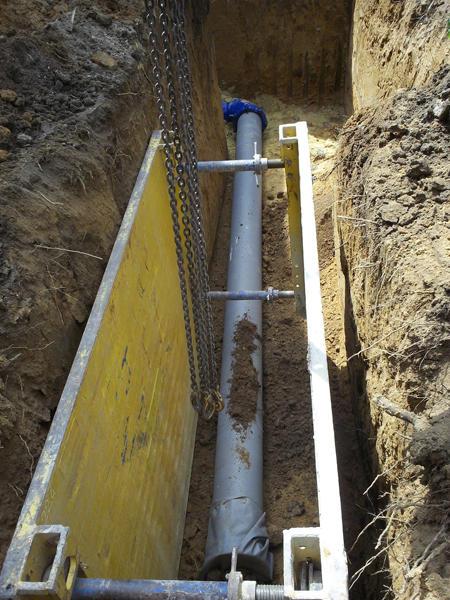
PAM ELIXAIR
Pierre Caquelin - 01 47 17 14 23
http://www.pamelixair.com/Génie climatique, électricité / Ventilation, rafraîchissement
Canadian wells with underground pipe network
Earnings comfort and heating costsBetter thermal conductivity than other materialsBetter durability and air quality
Wooden panels CLT
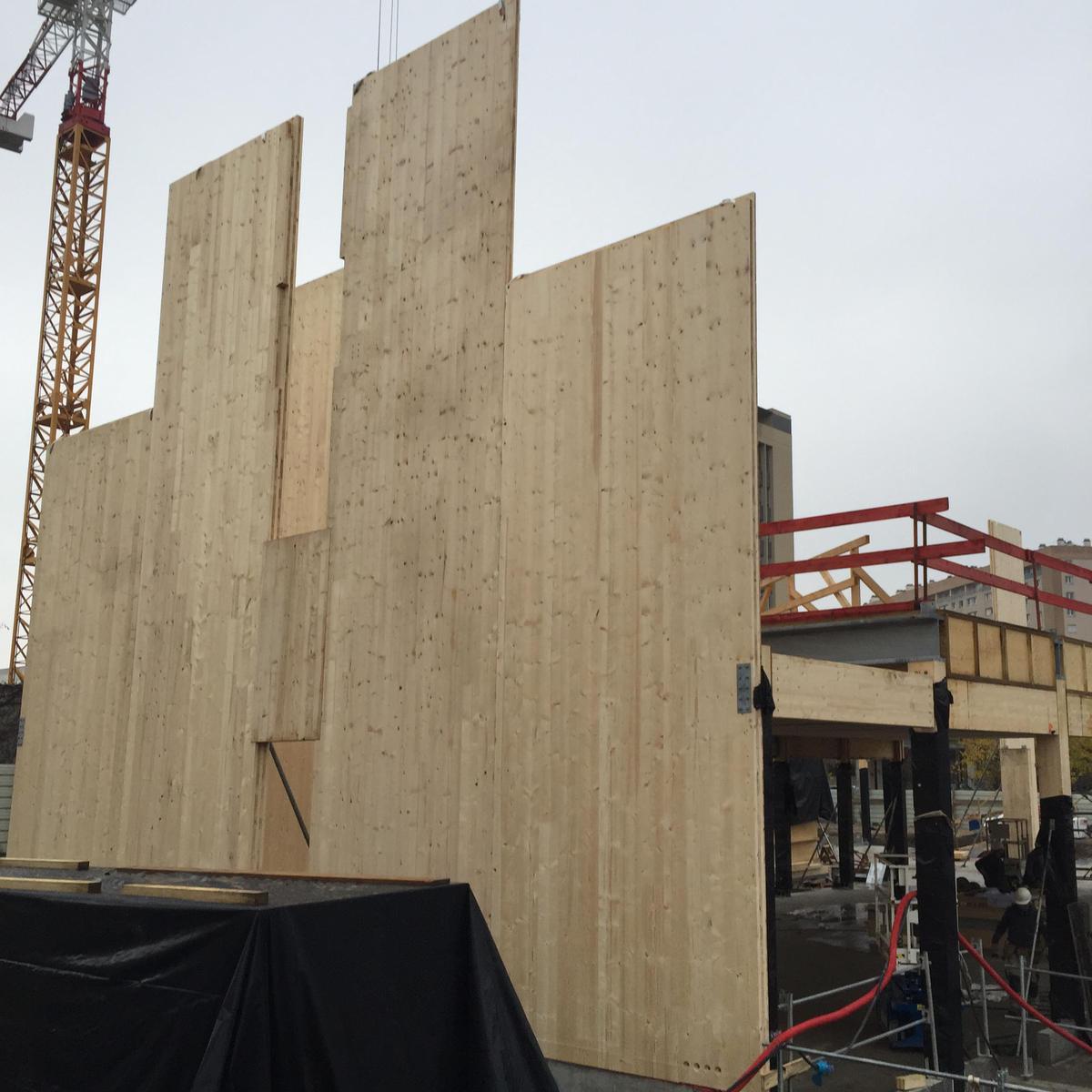
LIGNATEC / KLH
Michel DIDIER - 03 29 52 95 21
http://www.lignatec.frGros œuvre / Structure, maçonnerie, façade
Cross laminated timber
Speed of implementationHighlighting of wood structure
Joinery Wood / Aluminium
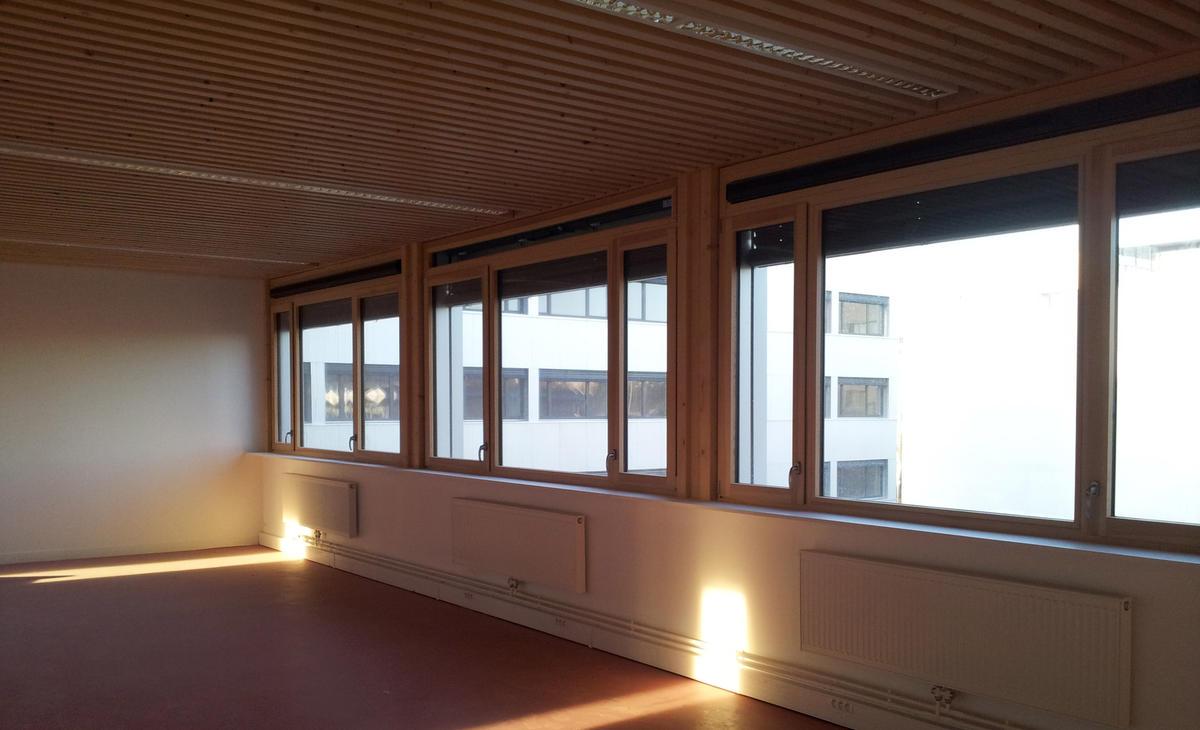
Bieber
M. Jacques Bourges - 01 30 72 52 84
http://www.bieber-bois.com/Second œuvre / Menuiseries extérieures
External Joinery Wood / Aluminium
Quality of the joinery
Water management
- 315,00 m3
GHG emissions
- 4,93 KgCO2/m2/an
Reasons for participating in the competition(s)
A structure 100% wood including elevator shafts and escaliers- office ceilings in solid wood, without false plafonds- a passive type of building with natural ventilation device assistée- a building not a building Conditioned- modular , flexible and scalable - natural light in all the corridors : corridors , stairwells...The choice of wood responds to environmental consideration. Wood is indeed a bio-based material, renewable, recyclable, which absorbs carbon during its life and stores it in its construction.
Building candidate in the category

Bas Carbone





