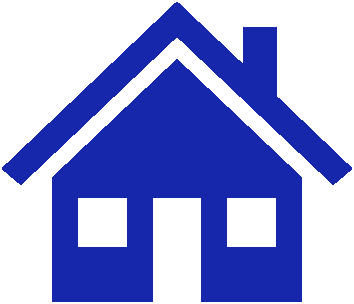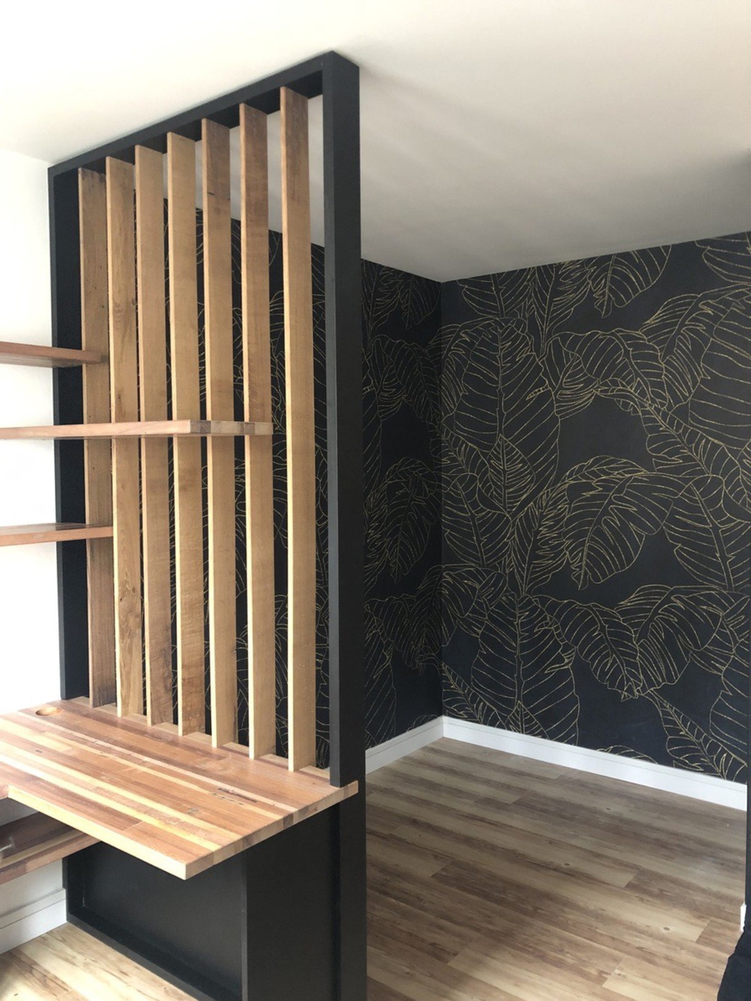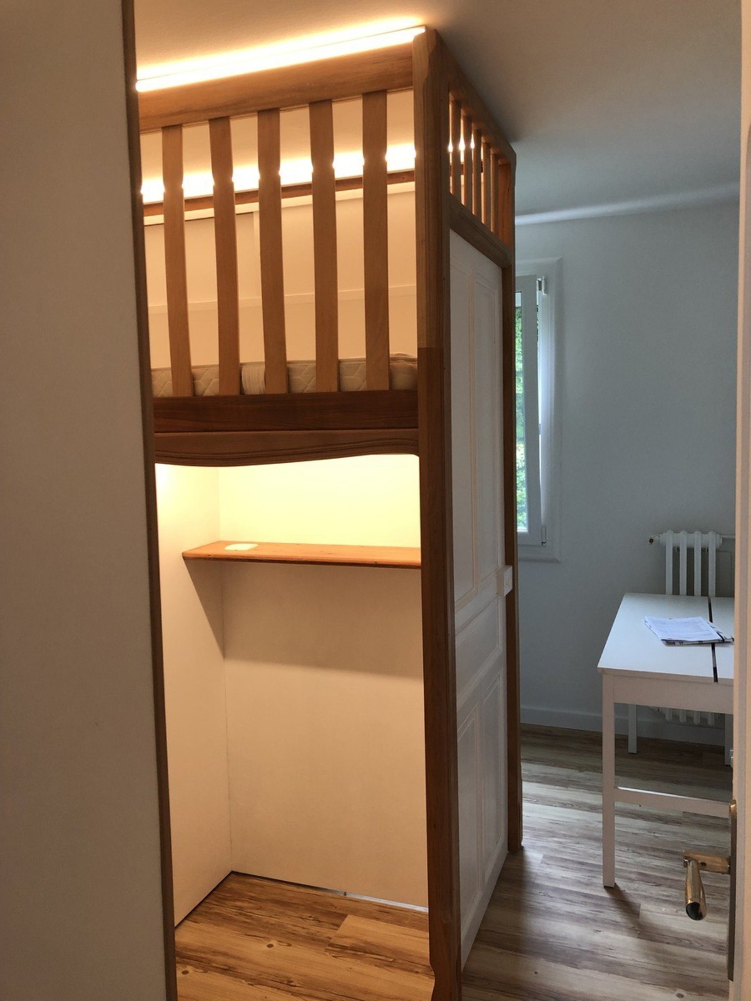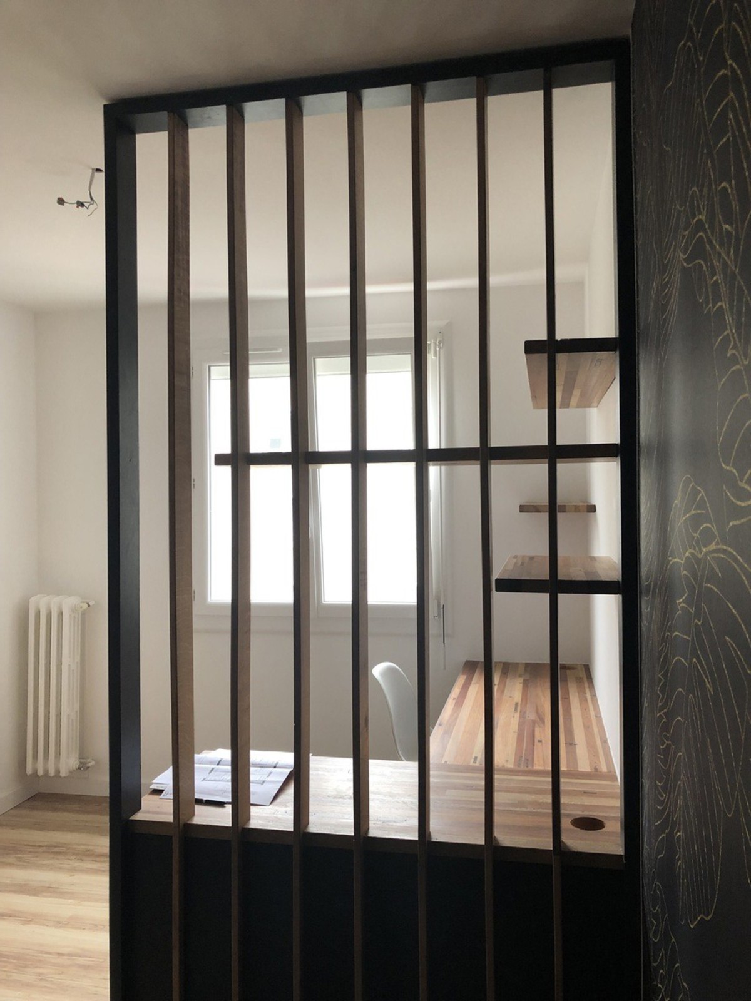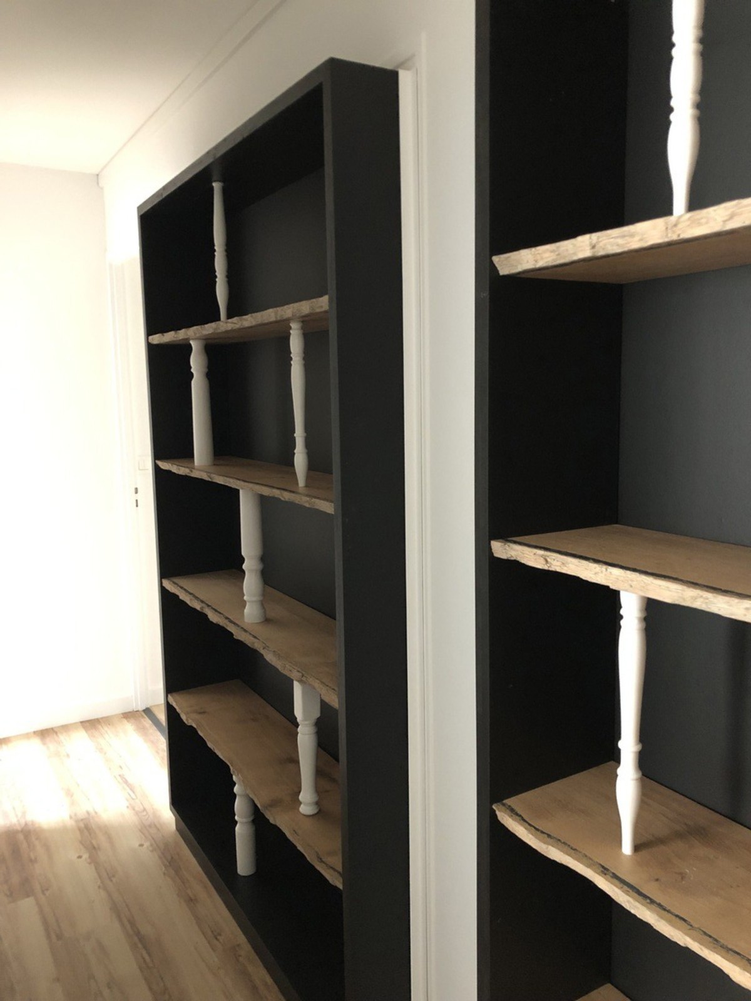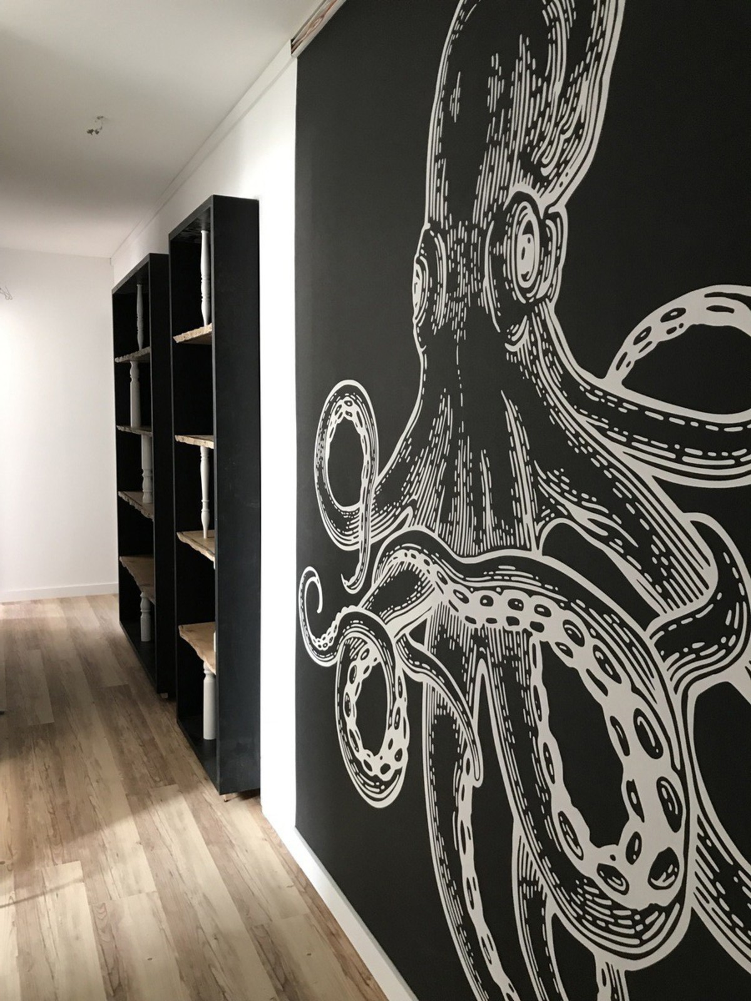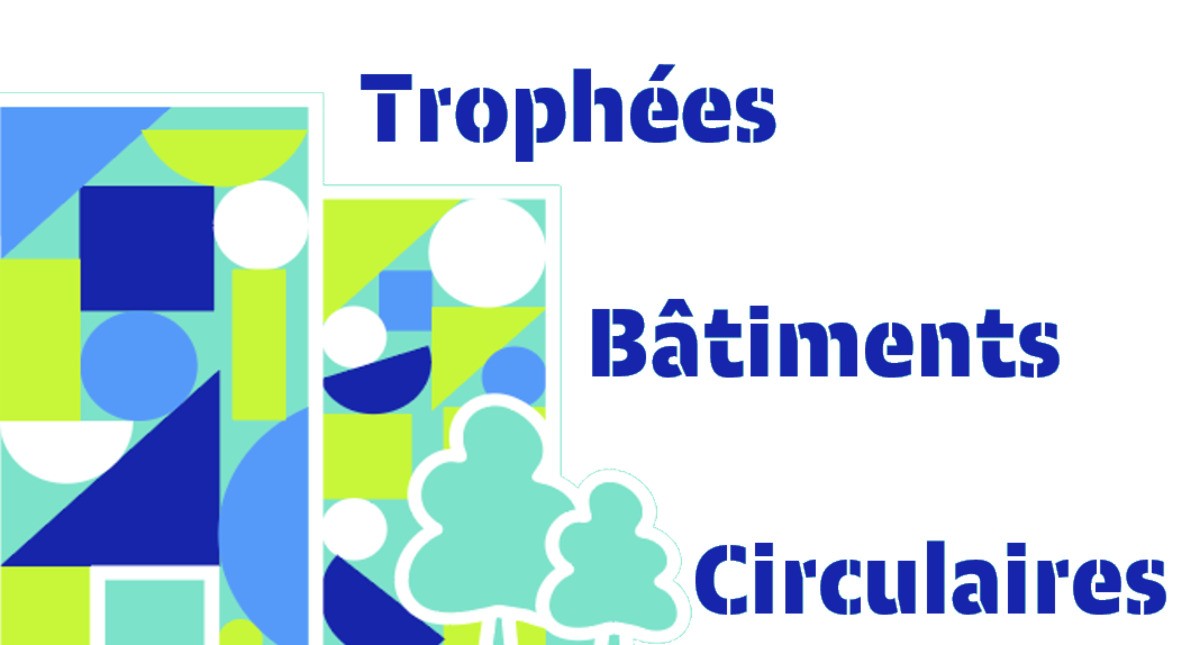Maurice Blanchard Apartment
Last modified by the author on 16/06/2021 - 11:40
Renovation
- Building Type : Collective housing < 50m
- Construction Year : 1963
- Delivery year : 2021
- Address 1 - street : 11 square Maurice Blanchard 49000 ANGERS, France
- Climate zone : [Cfb] Marine Mild Winter, warm summer, no dry season.
- Net Floor Area : 75 m2
- Construction/refurbishment cost : 28 800 €
- Number of Dwelling : 1 Dwelling
- Cost/m2 : 384 €/m2
-
Primary energy need
100 kWhep/m2.an
(Calculation method : RT 2012 )
This is the renovation of a 4-room apartment in a 4-storey residence from the 1960s.
The adaptation of this apartment to the family who lives there involves the installation of custom-made furniture and an almost complete renovation of the place.
- The elements deposited were all reused, either in situ or elsewhere via donations (with the exception of the flexible floors which were glued).
- Most of the electrical equipment has been preserved (dismantled, put back in use and put back in place). The custom-made furniture is almost exclusively made from re-used wood, this search for second-life wood makes it possible to limit the exploitation of wood which is accelerating with the development (in France in particular) of the construction with bone other wood, but it also makes it possible to offer very noble species at a reasonable cost.
- The new materials required have all been selected according to ecological criteria (biobased, local, unprocessed).
This project has not implemented an improvement in the energy performance of the apartment for several reasons: to begin with, the current thermal comfort was good, moreover the heating networks are collective and it is almost impossible to intervene on them (the entire circuit must be cut and purged), which prevents intervention behind the cast iron radiators. In addition, the carpentry was changed less than 5 years ago, its performance is good and they all have integrated natural air intakes. Finally, this small apartment like its neighbors presents "minimal" surfaces and cannot suffer from an insulated interior lining without descending under the regulatory living surfaces. Thus, the reduction of the energy consumption of the residence will have to go through a thermal insulation from the outside which is not planned yet.
Regarding the indoor air, one of the rooms showed traces of humidity, it turned out that a roller shutter box was applied in front of the joinery, blocking the natural air intake. It was decided by the clients to adapt their operation to this reality: leave the tilt-and-turn window open as soon as the weather allows it (and when this is not the case ventilate the room generously) in order to ensure natural ventilation. As for the room which serves as bedroom and office, facing north-north-west, it is healthy and properly ventilated. The bathrooms all have a window to the outside and the apartment's crossing status mechanically generates circulation and renewal of the indoor air.
Sustainable development approach of the project owner
From the outset, the building owners wanted the use of raw and healthy materials for their durability and aesthetics. This family lives and operates on a decreasing model with few processions, durable furniture, lots of rentals / exchanges, especially for children whose desires and needs often change.
Architectural description
Response to needs through proposals for ecological materials, tailor-made furniture.
Building users opinion
"We did not think we could have such a beautiful apartment. Our project has both gained momentum over the course of our discussions with you and at the same time the work budget has not increased. Without you the rooms would not be not as practical and pleasant. "
Bio-based materials provide significant sound and tactile comfort.
See more details about this project
Photo credit
Atelier de rien du tout - architecture
Contractor
Construction Manager
Stakeholders
Artipeintre
contact[a]artipeintre.fr
https://artipeintre.fr/Removal / Demolition / Partitioning / Painting + Wall cladding / Floor covering /
Vélectricité
velectricite49[a]gmail.com
https://velectricite49.wixsite.com/websiteelectricity
les Grands Bois
contact[a]les-grands-bois.fr
https://les-grands-bois.fr/Custom furniture
Type of market
Global performance contract
Energy consumption
- 100,00 kWhep/m2.an
- 100,00 kWhep/m2.an
- 100,00 kWhep/m2.an
Real final energy consumption
100,00 kWhef/m2.an
0
Systems
- Water radiator
- Gas boiler
- No cooling system
- Double flow
- No renewable energy systems
Urban environment
Reuse : same function or different function
- Indoor joineries
- Floorings
- Electricity
- others...
- all small equipment (electrical / door handles ..)
- painting: bottoms of pots reused on other sites
- electric chutes.
- switch and socket covers
- sockets and inter
- floor coverings: existing floating parquet deposited and given for a second life elsewhere (56m²)
- re-used wood
- Lacquers and paints
- all small equipment (inter / door handles ..): 80% (one handle and 2 damaged socket covers)
- 5% of the lot
- painting: black painting for finishes / details (5m²)
- 5% of the lot
- electric chutes: 100% (22 mL)
- switch and socket covers: 50% (18 Units)
- sockets and interruptions: 50% (18 Units)
- 60% of the lot
- 90% re-used wood (50m²)
- Lacquers and paints 50% (6m²)
- 85% of the lot
Environmental assessment
Economic assessment
- 8 646 €
- 30 %
Social economy
Reasons for participating in the competition(s)
The owners contacted us before acquiring the property (of which they were then tenants) to ensure that this 3-bedroom apartment of 75m² was suitable in the medium-long term to continue to welcome the 5 members of their family.
Their initial idea was to think about healthy, local and sustainable materials. Ours to include reuse in this nice challenge. We immediately understood each other on the issues and the partners to be solicited for the realization of this project.
From the mastery of use, we questioned the removal / change needs of each material. With a systematic cross-reading: improvement of housing (sound, practical ...) / response to aesthetic desires / quality of replacement materials.
Building candidate in the category
