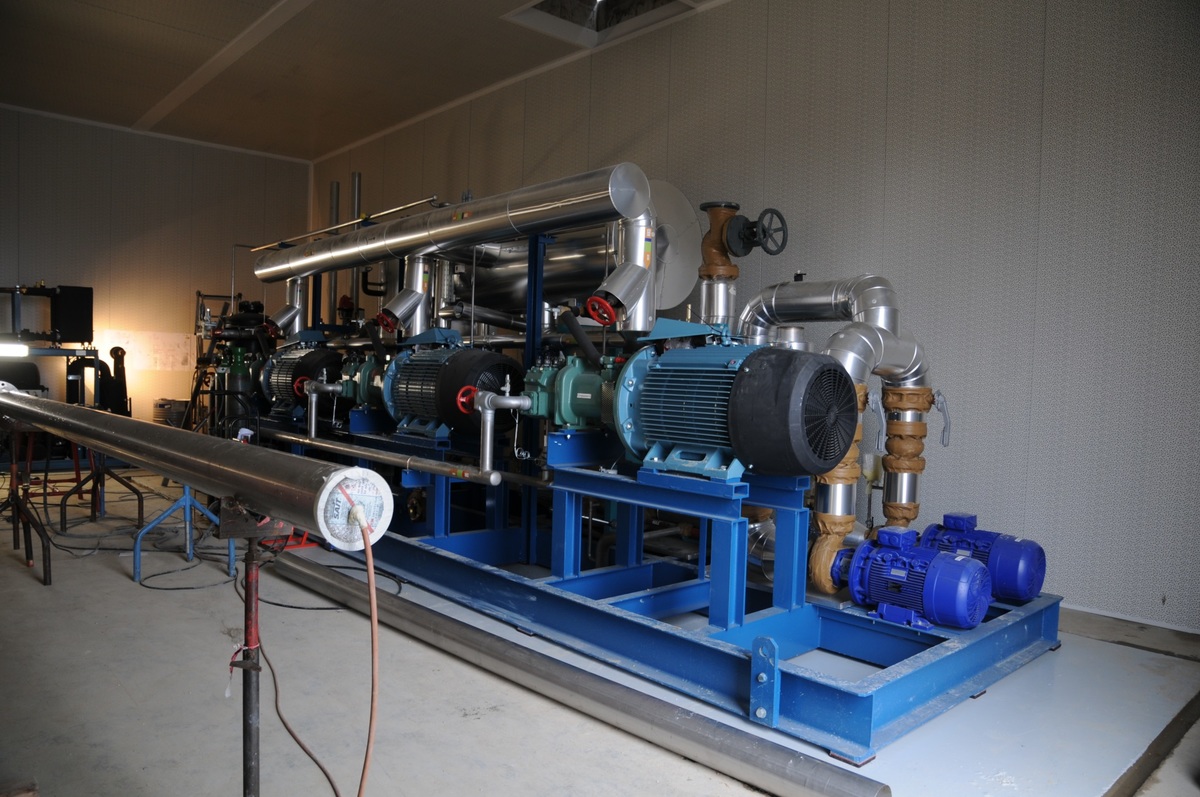Martin Brower - La Brede
Last modified by the author on 14/06/2017 - 10:39
New Construction
- Building Type : Refrigerated warehouses
- Construction Year : 2015
- Delivery year : 2016
- Address 1 - street : ZAC de l’Arnahurt 33650 LA BRèDE, France
- Climate zone : [Cfc] Marine Cool Winter & summer- Mild with no dry season.
- Net Floor Area : 8 200 m2
- Construction/refurbishment cost : 12 000 000 €
- Number of Installed Kw : 2 Installed Kw
- Cost/m2 : 1463.41 €/m2
Certifications :
-
Primary energy need
133.8 kWhep/m2.an
(Calculation method : RT 2012 )
Martin Brower was founded in 1934 as the Brower Paper Company. In 2005: our platform in Beauvais is the first HQE (High QualityEnvironmental) warehouse designed in France. This center paved the way and served as the basis for establishing HQE standards in France. We are the first company in France for our sector to have acquired a quadruple certification (ISO 9001, ISO 14001, ISO 22000, OHSAS 18001) for all our sites. The certifications were renewed in 2014. We are known for delivering integrated supply chain solutions to the fast food industry. Our relationship of more than 50 years with McDonald's gives us a good perspective, and we know that the challenges of each client are unique. We work with restaurants to reduce their costs and develop a range of customized services that meet their current and future needs. From our traditional paper products to fries and proteins to fresh products, we bring all the products from a distribution center to a restaurant. We offer an order to our customers in connection with our order proposal tool. Customers can modify these before they are finalized, giving them the flexibility they need to operate with maximum efficiency. The La Brède project is a three-logistics logistics platform. It has been certified HQE - tertiary buildings in 2016 for an exceptional level and 4 star in energy. It is the first building to be certified in the realization phase at this level of excellence.
Sustainable development approach of the project owner
The objective was to build an exemplary building from an environmental point of view, occupant comfort and energy management.Architectural description
The "platform" premises consist of rectangular spaces with a traditional structure specific to this type of building: posts / beams, roofing bac + multi-layer waterproofing with a slope of 3.5% approximately, metal cladding and panels isothermic, technical plenum. The "offices / social premises" consist of rectangular rooms with a wooden structure and wooden panels, a dry-paneled roof or a multi-layer waterproofing bench with a slope of about 3.5%, "Pin des Landes" cladding, vertical installation and joinery Alu. The "photovoltaic shade" is made up of steel columns / beams, a dry bin roof with a slope of about 15 °, consisting of photovoltaic panels.See more details about this project
http://www.martinbrower.frStakeholders
Construction Manager
LEGAGNEUR ET ASSOCIES
Type of market
Global performance contract
Energy consumption
- 133,80 kWhep/m2.an
- 369,00 kWhep/m2.an
More information
Offices reaching the BEPOS effinergie 2013 level
Systems
- Others
- Aerotherm Heater
- Solar Thermal
- Others
- Double flow heat exchanger
- Solar photovoltaic
- Solar Thermal
- No renewable energy systems
- 100,00 %
Smart Building
Urban environment
Product
DECAROC ACOUSTIC DESIGN

ISOCAB
0328292440
http://fr.isocab.com/Produits/Panneaux-Sandwich-Isolants/Decaroc-AcoustiqueSecond œuvre / Cloisons, isolation
Acoustic panel
This product drastically reduces the acoustic impact of compressors in the engine room for cold production.














