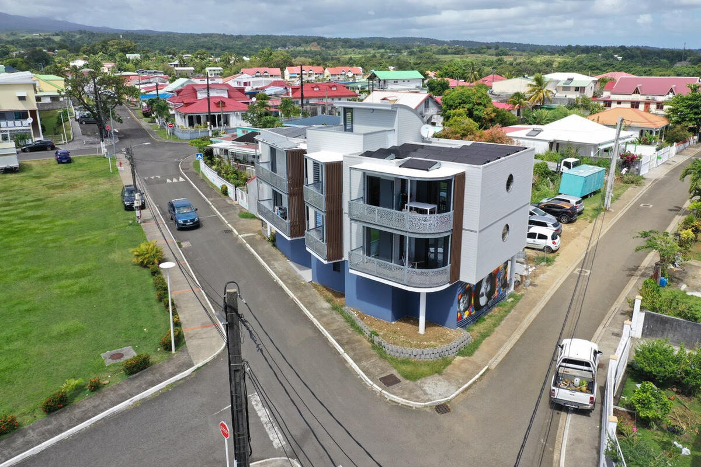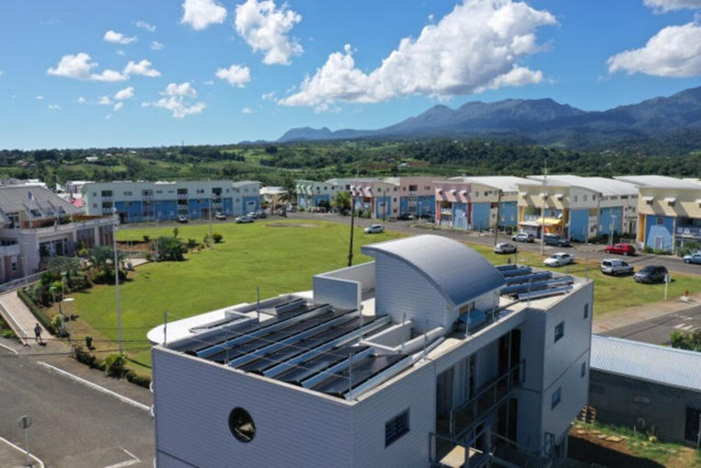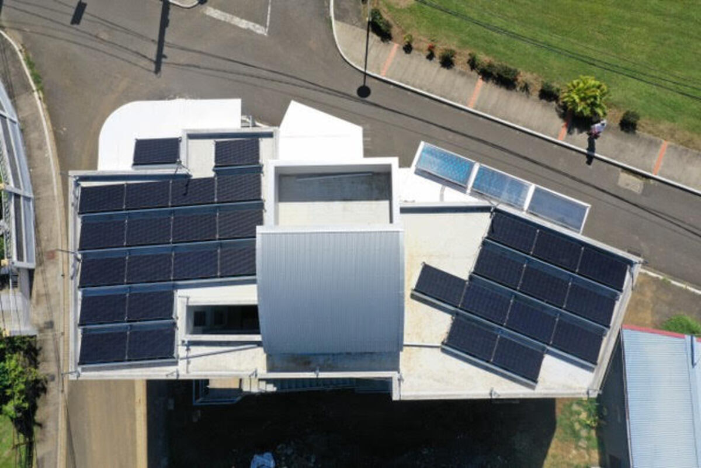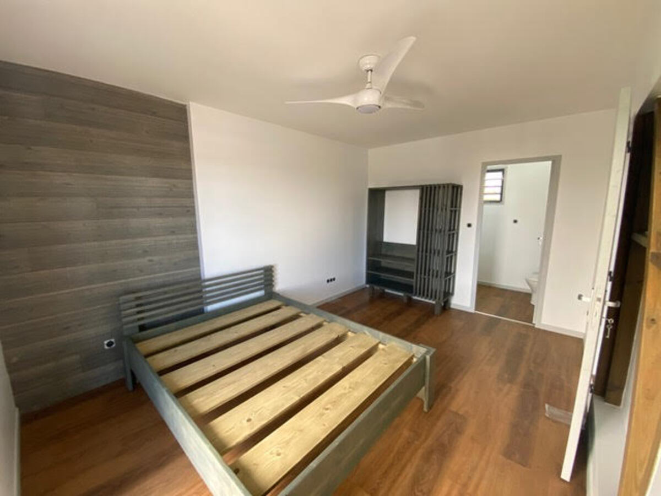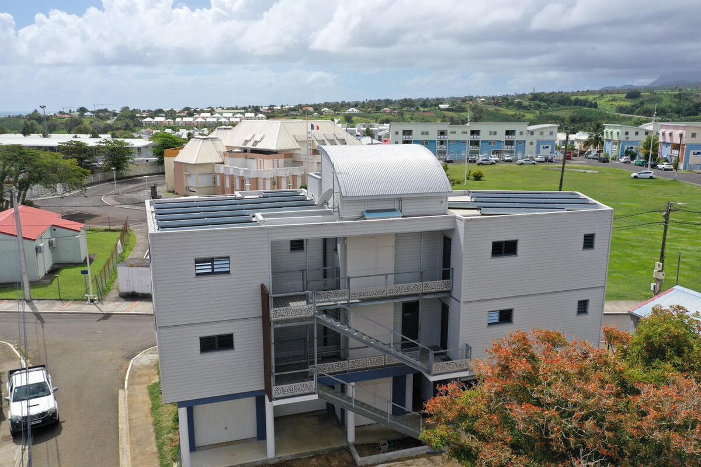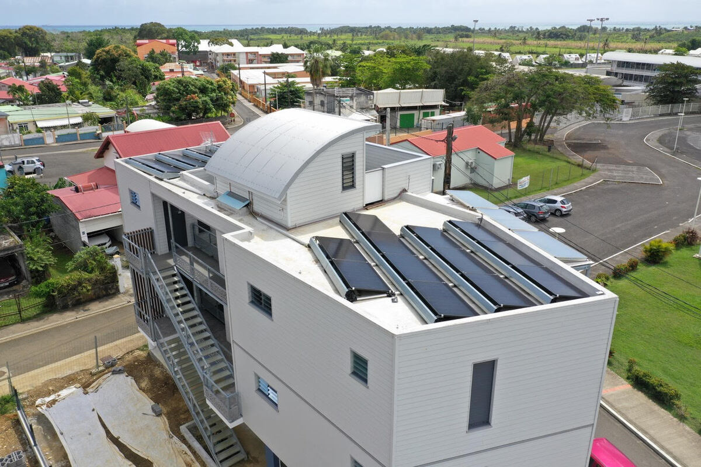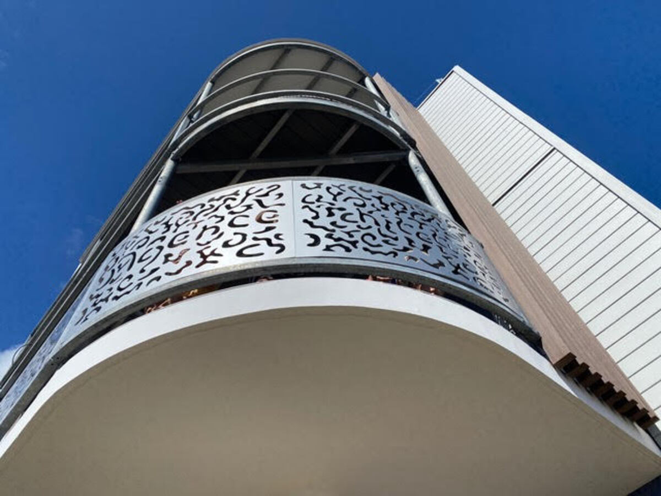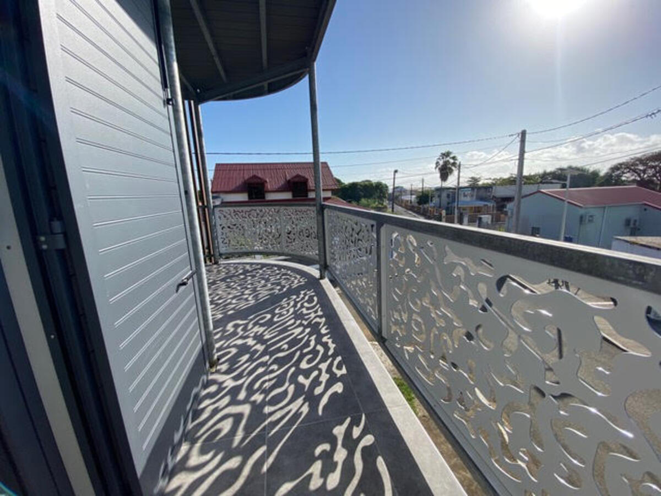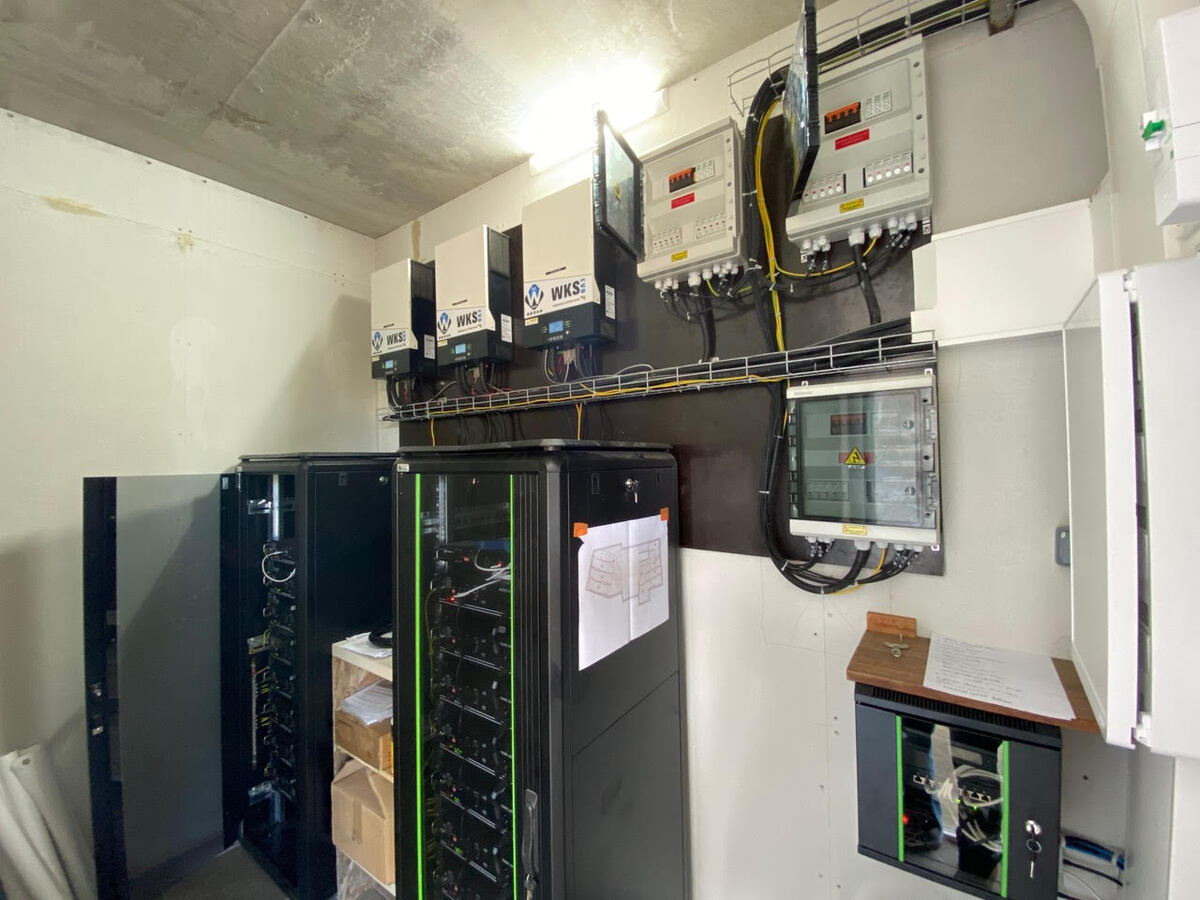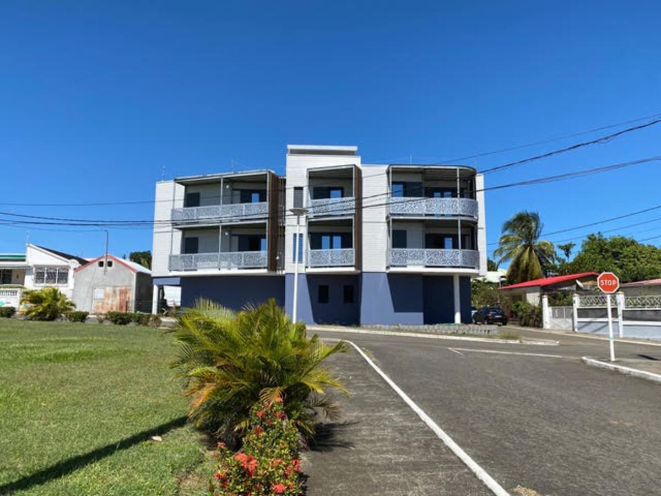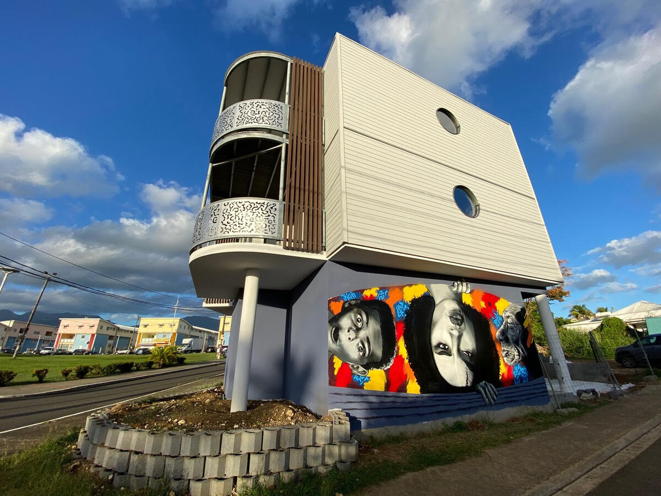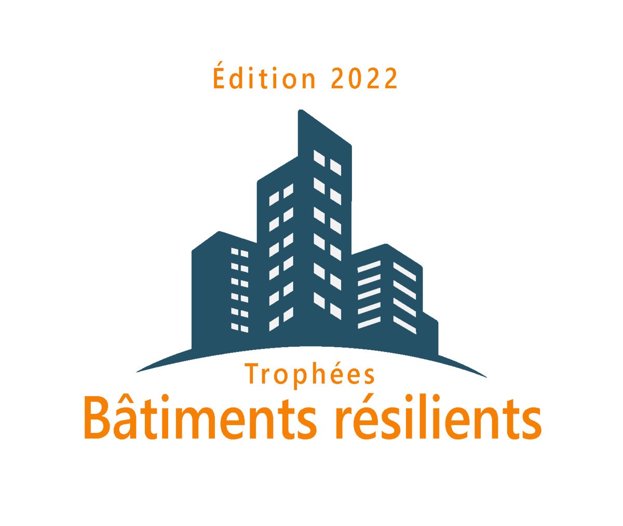Maldyves: positive energy housing in Guadeloupe
Last modified by the author on 06/04/2022 - 16:51
New Construction
- Building Type : Collective housing < 50m
- Construction Year : 2020
- Delivery year : 2021
- Address 1 - street : 52 rue des écoles 97128 GOYAVE, France
- Climate zone : [Aw] Tropical Wet & Dry with dry winter.
- Net Floor Area : 340 m2
- Construction/refurbishment cost : 540 000 €
- Number of Dwelling : 5 Dwelling
- Cost/m2 : 1588.24 €/m2
-
Primary energy need
0 kWhep/m2.an
(Calculation method : RT Guadeloupe )
The Maldyves residence was born out of the pseudo impotence and fatality of the construction of collective housing. We would all be willing to consume less, to live better together in a healthier way, but this only come true for individual housing.
The challenge was obvious: to build an experimental collective housing building (5 flats), in wood, in a seismic and cyclonic zone and with all the "panoply" of sustainability and the blessing of the tropical climate of Guadeloupe. The Maldyves residence was built in the city centre, in what could be described as a hollow tooth (a 280m2 micro-waste land), in 14 months.
The constructive demonstration also had to be part of the game, optimising prefabrication, minimising nuisances in the city, and favouring local production. Pre-walls on the ground floor for the common areas and garages, two levels of locally prefabricated walls and timber-framed floors, balconies and metal terraces: a total of 6 days of lifting (not consecutive), zero scaffolding. Out of water, out of air in 6 months. The finishing work was entrusted to craftsmen, at a peaceful and respectful rhythm, a couple of plasterers and painters, a plumber, an electrician and a carpenter. The kitchens and most of the furniture were tailored made and on site, with a "solar" micro-carpentry in the garages for 4 months.
The building is self-consuming thanks to its own photovoltaic power plant, autonomous, equipped with rainwater tanks including a dedicated toilet and water supply network, city water tanks (recurrent interruptions), shared Internet subscriptions, shared garage, collective laundry room, and a shared micro garden.
This project, although experimental and exemplary, was not intended to be futuristic or ostentatious. The architectural choices, although revisited, respect the codes of the Caribbean city: mineral base, wooden living levels and metal balconies. A mural fresco completes the work and perfects the adhesion of the population.
Sustainable development approach of the project owner
This approach is facilitated by the profile, skills and experience of the project owner, a dplg architect with over 25 years of experience in bioclimatic construction in Guadeloupe and a sincere desire to be exemplary. Laurent Darviot is also the manager of the SARL Agence Architectures.
The project owner also asked the EQUINOXE consultancy firm to carry out an AMO service to optimise the energy performance of the housing. EQUINOXE is an independent technical consultancy based in Guadeloupe, run by Laurent SÉAUVE, a consulting engineer with over 20 years' experience in energy management in tropical climates.
The main objectives of this mission are :
- To optimise the architectural choices, the construction processes, the sizing and implementation of efficient equipment to aim for an ambitious but realistic objective of a zero-energy building, i.e. globally autonomous, while being connected to the network. This exemplary approach is intended to serve as a demonstration of the energy transition undertaken in Guadeloupe, aiming for energy autonomy by 2030.
This project is supported by the Guadeloupe Region for the implementation of measures in favour of energy performance in the framework of an exemplary housing project.
The process will be monitored by the ADEME, Agency for the Environment and Energy Management, Guadeloupe Regional Directorate.
Architectural description
The plot, with a surface area of 283 m², is located in the town of Goyave (Guadeloupe), rue des Ecoles. It can be considered as a "hollow tooth", in the analysis of the town planners, because it has been unused for many years, bordered by residential spaces and perfectly served by the networks, roads and communal services, schools and college.
The project therefore fits perfectly into the revitalisation of the town centre, with multiple environmental virtues.
The building is located on the edge of the road, including the regulatory overhang of the corbelled balconies, and not on the edge of the adjoining building in order to promote porosity and ventilation and to avoid possible conflicts (fire, site nuisance, maintenance).
The ground floor is composed of garages and common premises imposed by the regulations of the PLU, it will be built in reinforced masonry. Above, two levels of housing and their roofing will be built entirely of wood frames and wood (or composite) cladding, in compliance with the paraseismic and anti-cyclonic rules in force.
The joinery will be in aluminium and wood. The technical roof terrace and the access kiosk will be waterproofed with a PVC membrane. The walkways and balconies will be prefabricated in galvanised steel.
The construction and fitting out materials will be selected for their intrinsic qualities and their pedigree. The preferred construction system is prefabrication, to increase the comfort of the building site and reduce nuisance to the neighbourhood.
Avoiding the ostentatious aspect of spectacular and identifiable "green building", the architecture will be careful and respectful of the local context and forgotten uses: wooden collective housing, metal walkways and balconies, mineral base, planters, typical tropical architecture revisited.
Building users opinion
These are 5 couples of young Guadeloupeans, from diverse backgrounds, who have become friends and show solidarity through their collective residence.
See more details about this project
https://maldyves.comhttps://agence-architectures.com
Photo credit
Laurent Darviot
Contractor
Construction Manager
Stakeholders
Company
COALYS
Florian BARBEYRAC 06 90 31 12 00 guadeloupe[a]coalys.eu
http://www.coalys.eudouble masonry garages, timber frame housing walls, timber cladding
Type of market
Global performance contract
Energy consumption
- 50,00 kWhep/m2.an
More information
Only the cooking is with gas, the consumption is very dependent on the uses according to the profiles (gourmets, …) and it will be evaluated later after several months of exploitation. Ratio: 1 bottle of butane of 12.5 kg contains 12.66 kWh/kg = 158 kWh (final energy) / year.
Systems
- No heating system
- Solar Thermal
- No cooling system
- Natural ventilation
- Solar photovoltaic
- Solar Thermal
- 100,00 %
Risks
- Earthquake
- Wind / Cyclone
Urban environment
- 283,00 m2
- 60,00 %
- 15,00
Product
Photovoltaic autonomy
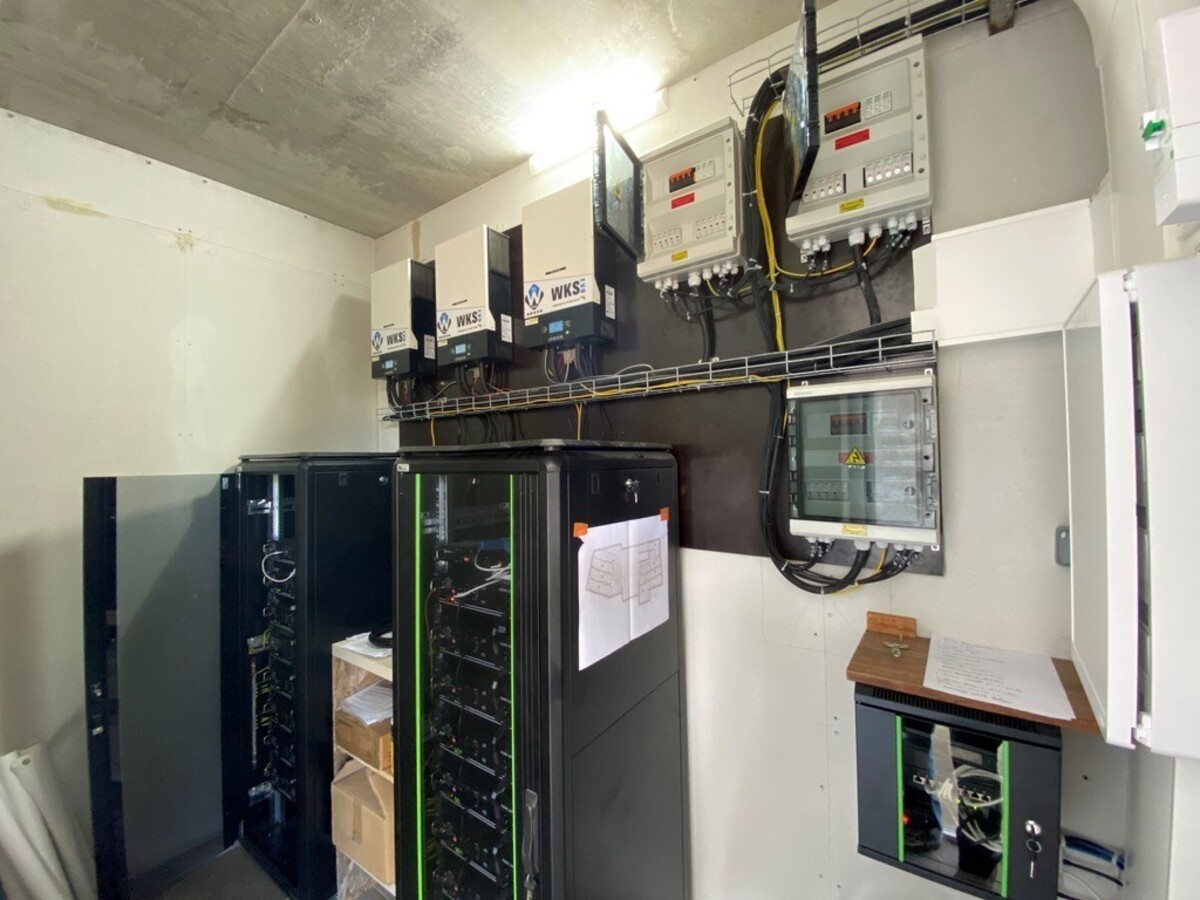
Watt U need
https://www.wattuneed.com/fr/Second œuvre / Equipements électriques (courants forts/faibles)
The building is autonomous, not connected to EDF, in the event of a cyclone or post-Seismic, the 15 KW power plant will supply the accommodation and probably a few neighbors.
Balconies Shields
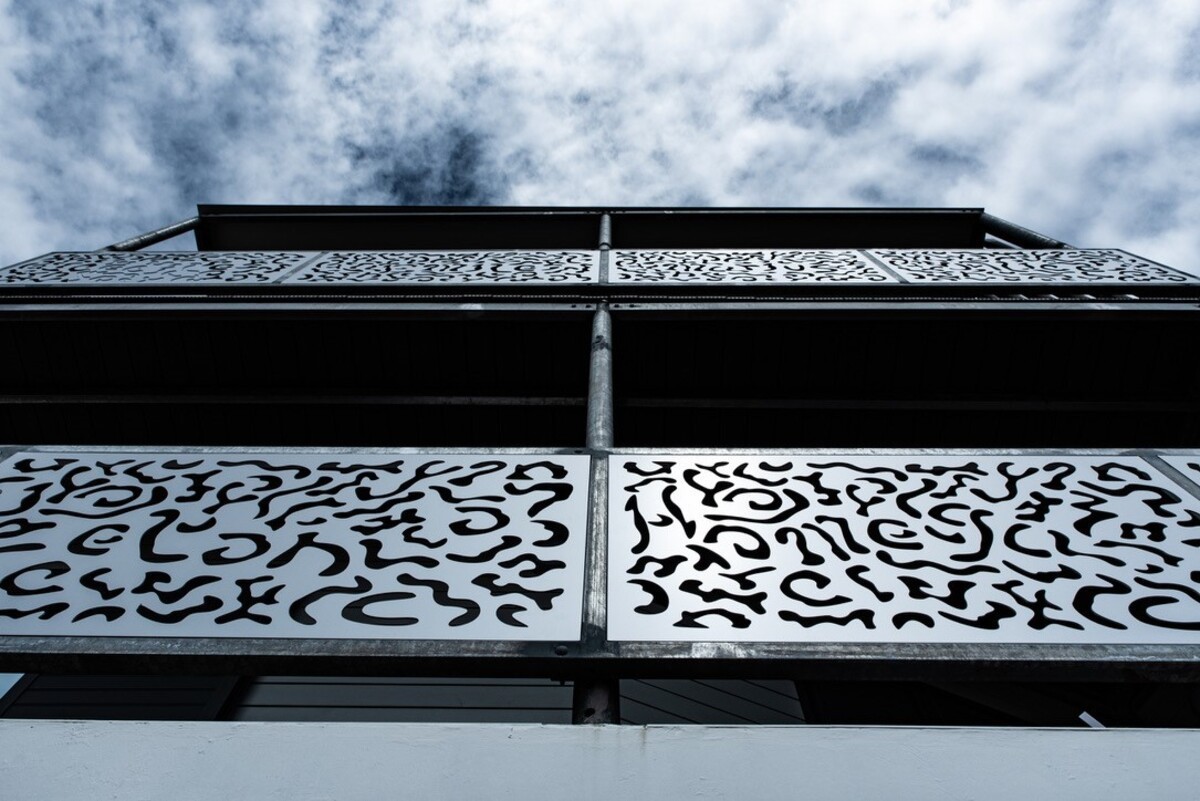
Coalys
http://www.coalys.eu/Gros œuvre / Structure, maçonnerie, façade
The cyclonic winds, at more than 250 km/h, stress the buildings by pressure, they are also carriers of projectiles, metal balconies complete the protection of the wooden facades.
Cisterns
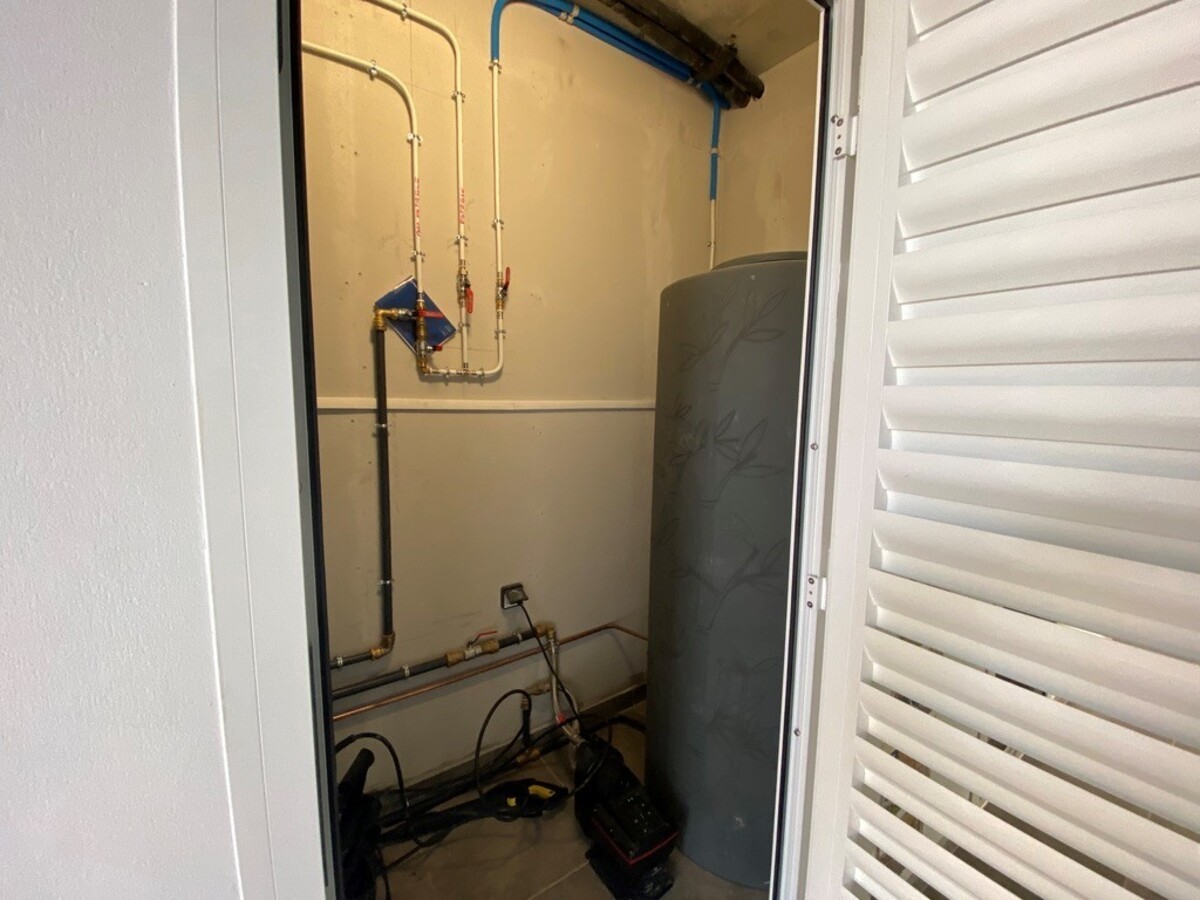
Procap
https://procap.fr/stockage-eau/citerne-bambou/Second œuvre / Plomberie, sanitaire
The post-crisis phase is often long, the networks are often defective, the double installation of cisterns on the drinking water network and the recovery of rainwater will improve daily life.
Construction and exploitation costs
- 40 000,00 €
- 12 000 €
- 580 000 €
- 40 000 €
Water management
- 120,00 m3
- 60,00 m3
Indoor Air quality
Reasons for participating in the competition(s)
Green Solutions Awards 2020-21
- First wooden building in Guadeloupe for 50 years
- Optimization of the maximum prefabrication of the structural work
- Autonomous collective housing building not connected to EDF in town
- Really "collective" building (tanks, laundry room, garage, garden, internet...)
Resilient Buildings Awards 2022
Back to common sense: the resilience of wood to "unexpected earthquakes" (Zone 5 in Guadeloupe), responses to "predictable cyclones" (up to 250 km/h), autonomy and post-crisis survival.
SEISMIC- The choice of wood for the living levels: seismic load proportional to the own weight therefore divided by 7, natural ductility of the materials, advantageous mode of ruin / pockets of survival.
CYCLONIC - The construction is sized to PS and Eurocode8 standards and the anticyclonic flaps. The metal balconies form a shield / projectiles, the weighted solar panels are stowed in the event of an alert. The laundry room, clearance and technical rooms on the ground floor are safe shelters, in reinforced concrete from the walls to the ceilings.
AND AFTER THE CRISIS - The building is self-consumption thanks to its own photovoltaic and e-autonomous power plant (national first). It is equipped with rainwater cisterns including a network dedicated to toilets and drawing water and city water cisterns (recurrent cuts). Finally, the inhabitants have the pooling of a garage (in a gym), a collective laundry room and a shared micro garden.
Results: zero cuts during the alert or the crisis, therefore radio, light and operational refrigerators (preventive cuts EDF), autonomy on Lithium batteries of 48h see 72h, reserves of rainwater and water public network / 4 buffer tanks... enough to help out the neighbors too!




