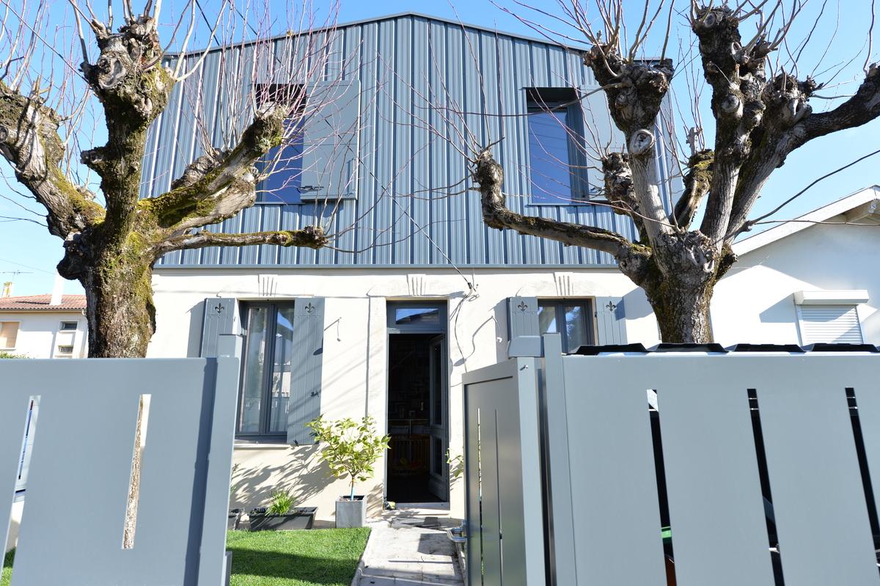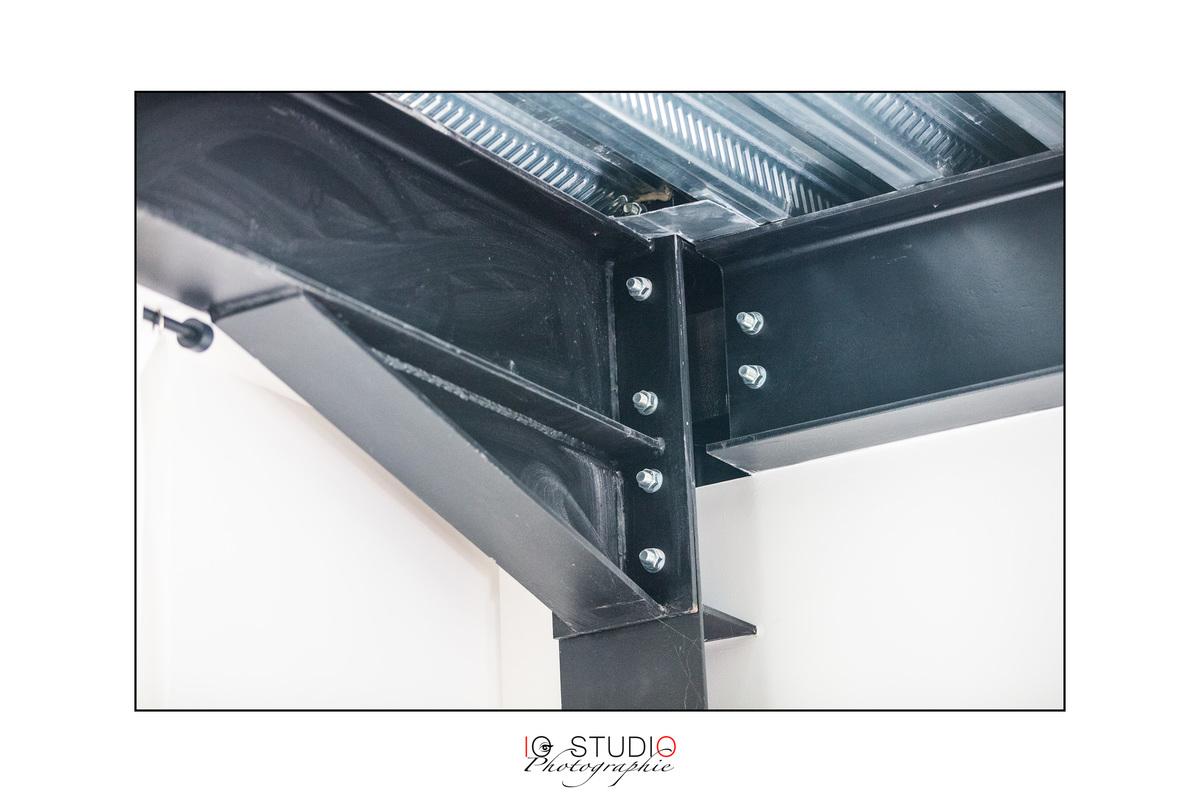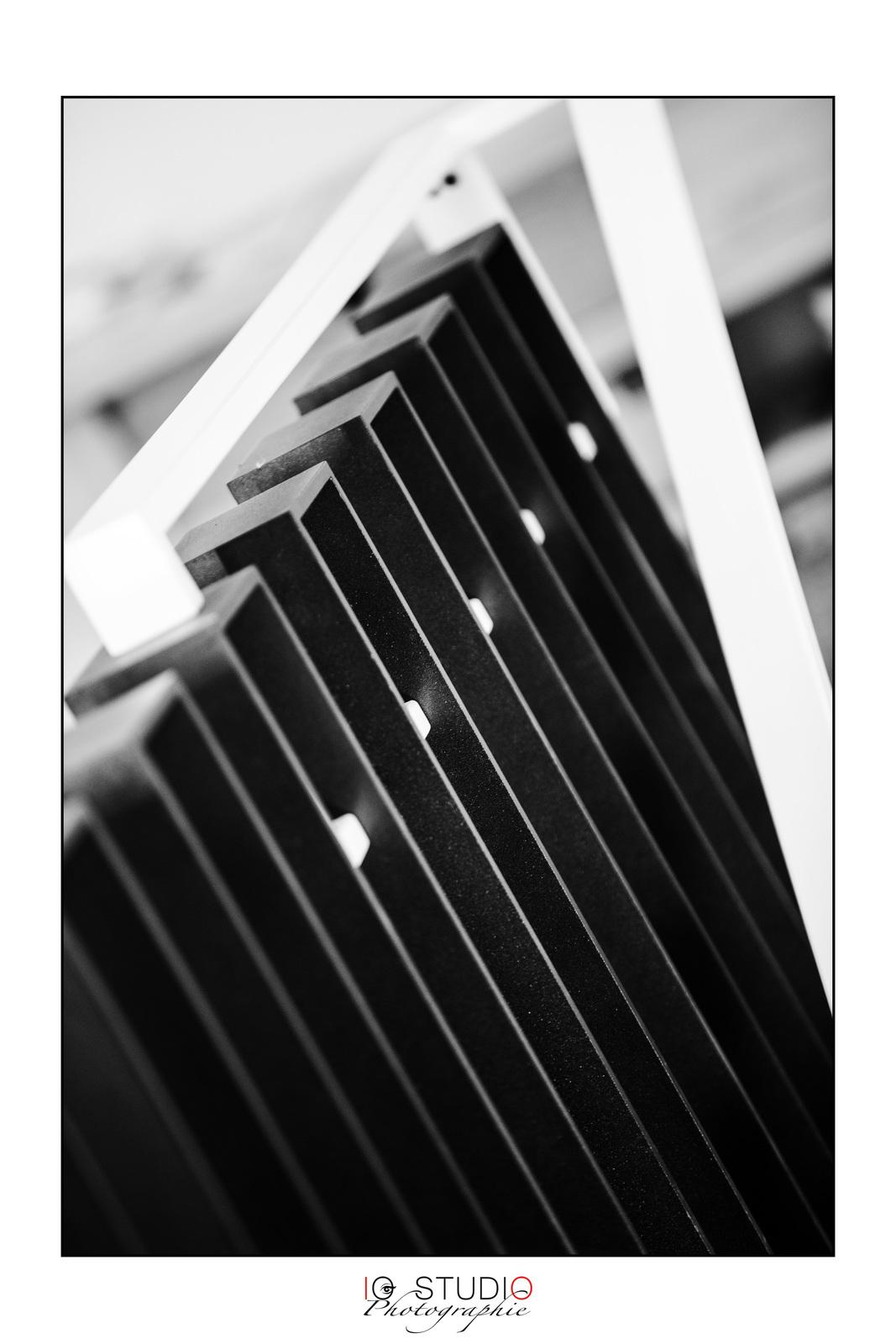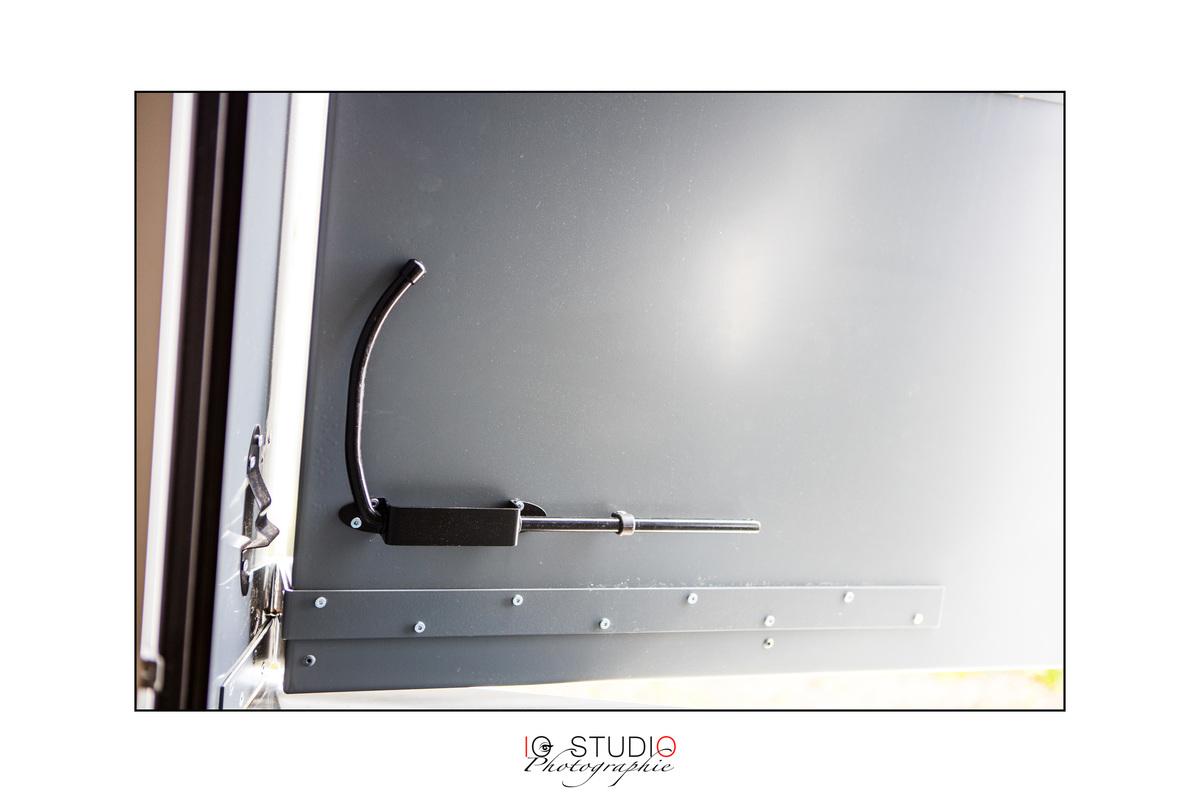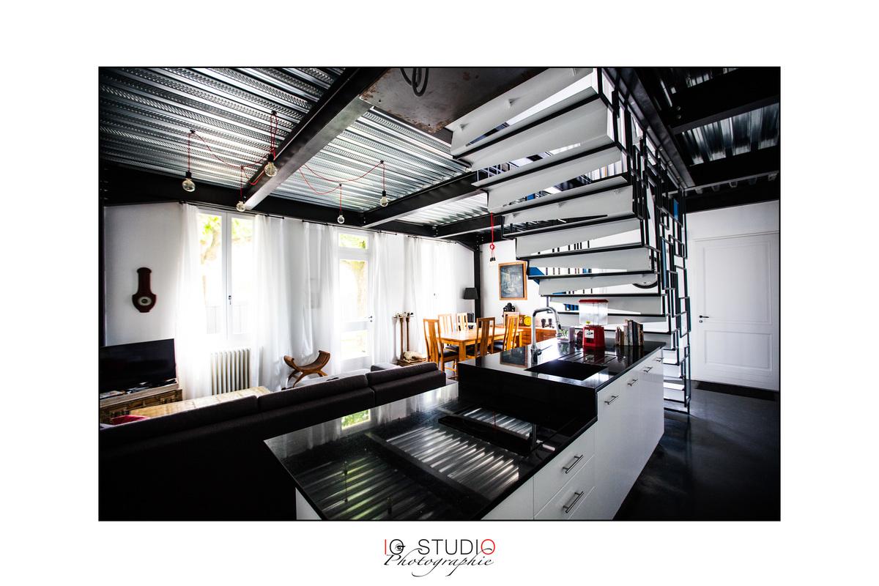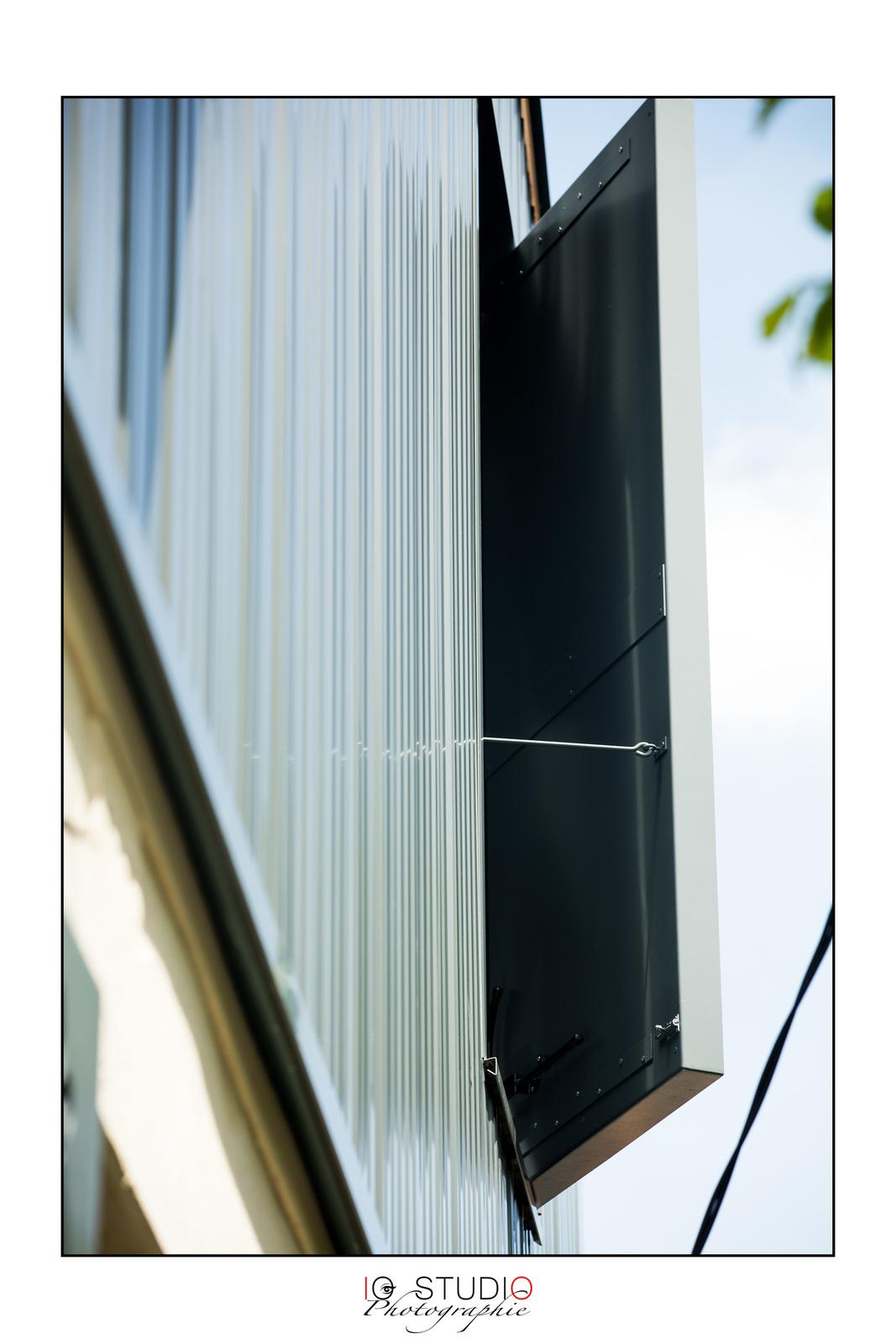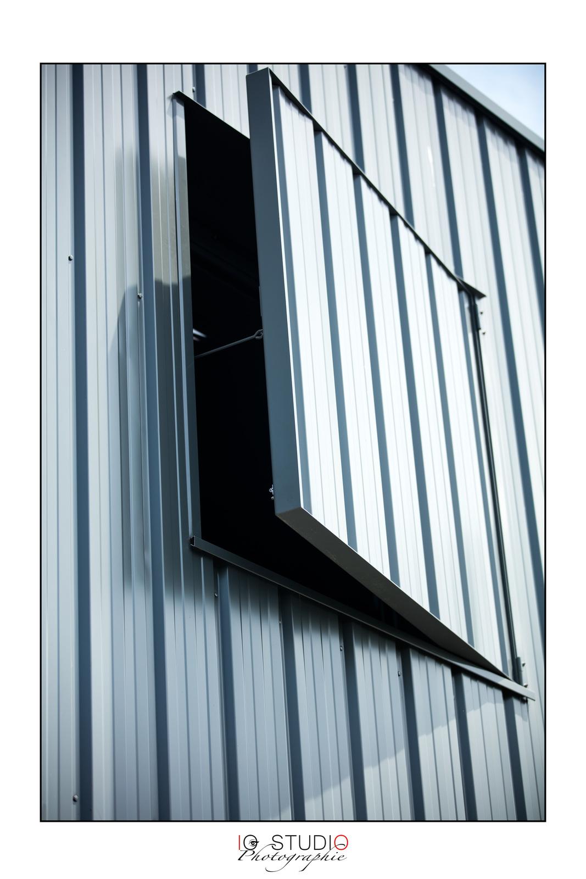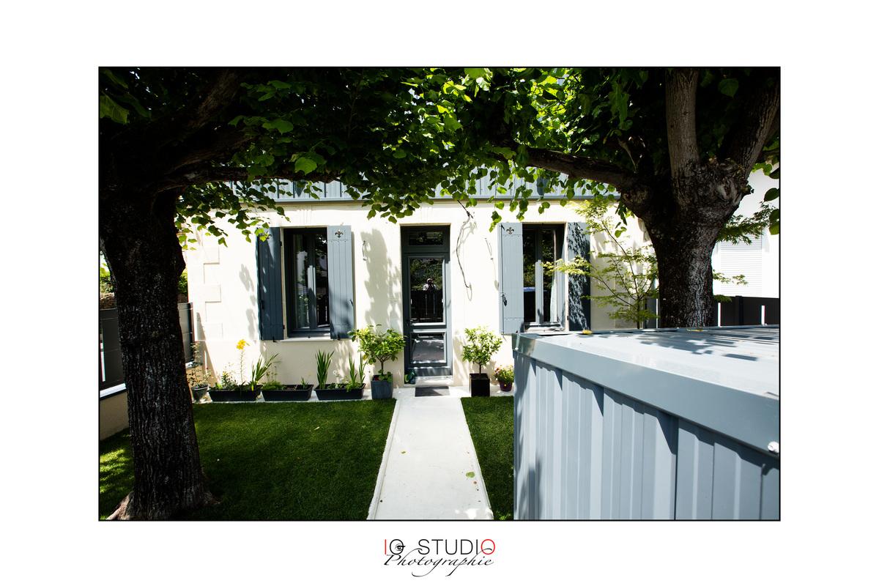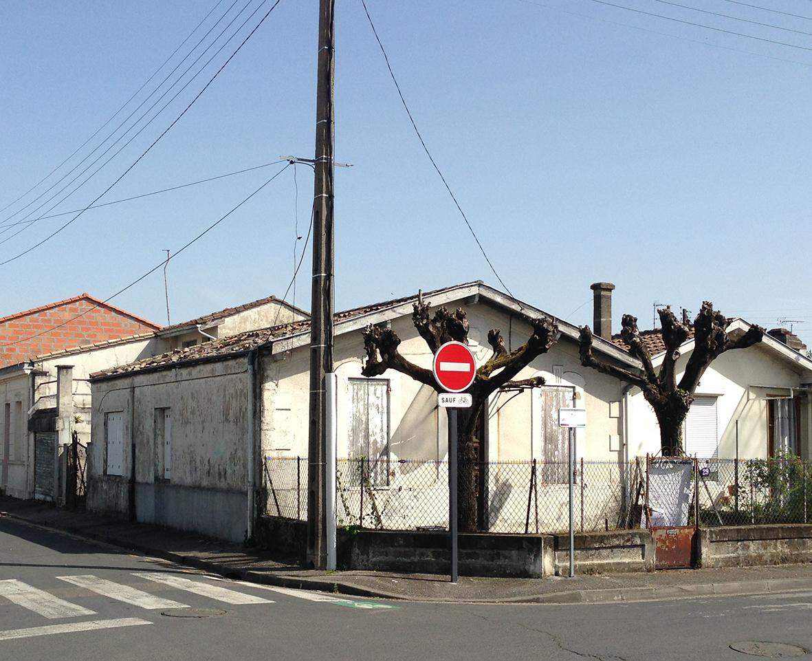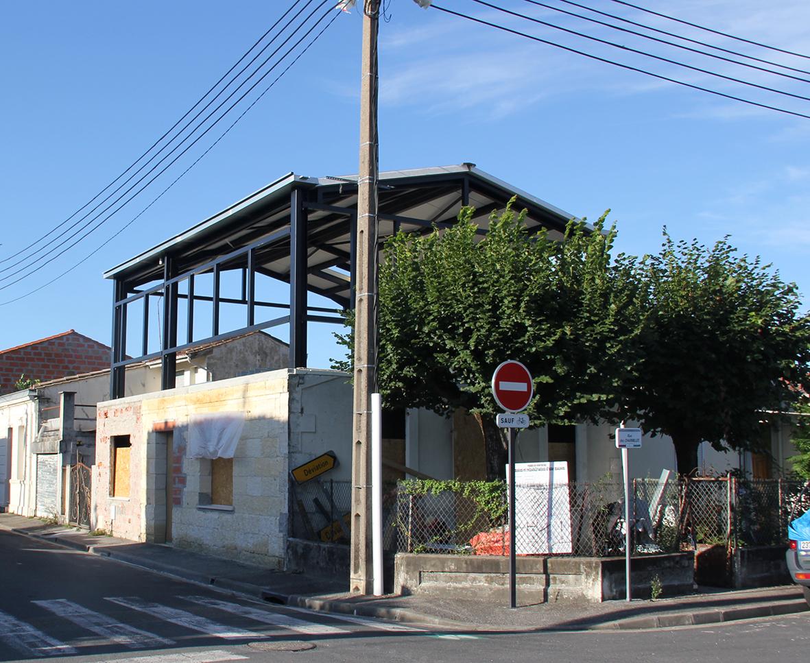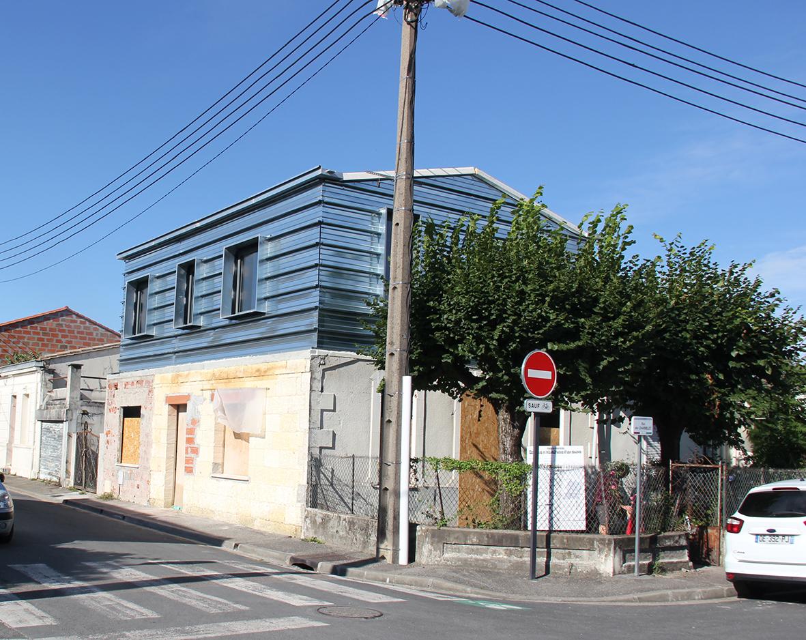"Maison des charmilles" : rehabilitation of a stone house and metal heightening
Last modified by the author on 24/03/2020 - 21:56
Extension + refurbishment
- Building Type : Isolated or semi-detached house
- Construction Year : 1900
- Delivery year : 2015
- Address 1 - street : 29, rue des charmilles 33400 TALENCE, France
- Climate zone : [Cfb] Marine Mild Winter, warm summer, no dry season.
- Net Floor Area : 140 m2
- Construction/refurbishment cost : 200 000 €
- Number of Dwelling : 1 Dwelling
- Cost/m2 : 1428.57 €/m2
-
Primary energy need
48 kWhep/m2.an
(Calculation method : RT existant )
The house of the charmilles is a renovated stone house, with an entirely metallic heightening. The structure of the heightening is placed intramural on six micropiles, the stone facade is therefore free of any additional weight. Talence being a city built for the most part on very plastic clays, a heightening is only possible with a soil study, and a structure study for implantation. The heightening has therefore, structurally, been completely detached from the existing.
The outside part of the ground floor is rehabilitated in the old style : wood joinery and restaurated stone. A small town garden completes the set, with its steel bicycle shelter. The interior has an industrial style : black waxed concrete on the floor, the framework of the visible heightening. The floor of the second floor is visible in the living area.
The heightening is all metal: steel and aluminum. The aluminum joinery is inserted between cladding trays supporting the steel facade. The steel shutters protect these joinery.
The quality of the insulation is perfect: the insulation passing through the slab, 25cm plus 10cm on the upstairs frontage, the house goes to A for the energy diagnosis, which is very rare for old ones.
A little nod is made to Mondrian with the colors of the storage wall and the kitchen / staircase. The storage wall (with wardrobe, library, kitchen) hides full height doors separating the living area from the master suite and the pantry. The staircase is a central element of the house, it separates the spaces and releases the kitchen space which finds place below. The staircase is suspended from the upstairs hopper by its all-steel guardrail, the steps are folded, and the whole is powder-coated.
All steel and stone project!
Sustainable development approach of the project owner
The client wanted to go further than thermal regulations, and have as little loss as possible.Architectural description
The house of the Charmilles was originally a freestone and brick house. The heritage character has been preserved by keeping and highlighting the freestone, and by reinstalling wood joinery, but of quality.
The heightening requested by the client, in addition to the issue of the basement, also had to be as efficient as possible thermally. The insulation, inside the ground floor, therefore runs on the floor which is in metal framework and suddenly in distributed insulation! No thermal bridge.
The insulation of the roof was made by sandwich panels of 120 mm (to avoid a dew point on the underside), and an addition of insulation while crawling.
The client wanted an industrial spirit, the choice of the heightening therefore fell on a steel structure, with metal cladding.
Building users opinion
Quote from the owner: "An old but contemporary house with its metal elevation in which it is very pleasant to live. "
If you had to do it again?
The question of phase shift! If it had to be done again, we would rather prescribe wood fiber or other interesting phase-shifting insulation, for summer comfort!
See more details about this project
https://www.justinereverchonarchitecte.archi/page15.htmlPhoto credit
IOS photographies
Contractor
Construction Manager
Stakeholders
Thermal consultancy agency
LBM énergie
Céline Lefevre-Thivet 06 82 16 30 48
Thermal engineering office
Company
SOLTECHNIC
Mr Carmagnat +33 6 19 14 24 38
http://www.soltechnic.comMicro-piles
Other consultancy agency
ALIOS
Mme Abrachy +33 6 12 05 26 56
http://alios.frSoil studies office
Type of market
Global performance contract
Energy consumption
- 48,00 kWhep/m2.an
- 150,00 kWhep/m2.an
- 400,00 kWhep/m2.an
Real final energy consumption
6 663,00 kWhef/m2.an
Systems
- Condensing gas boiler
- Condensing gas boiler
- No cooling system
- Humidity sensitive Air Handling Unit (Hygro B
- No renewable energy systems
Urban environment
- 110,00 m2
- 70,00 %
- 40,00
Product
Micro-piles
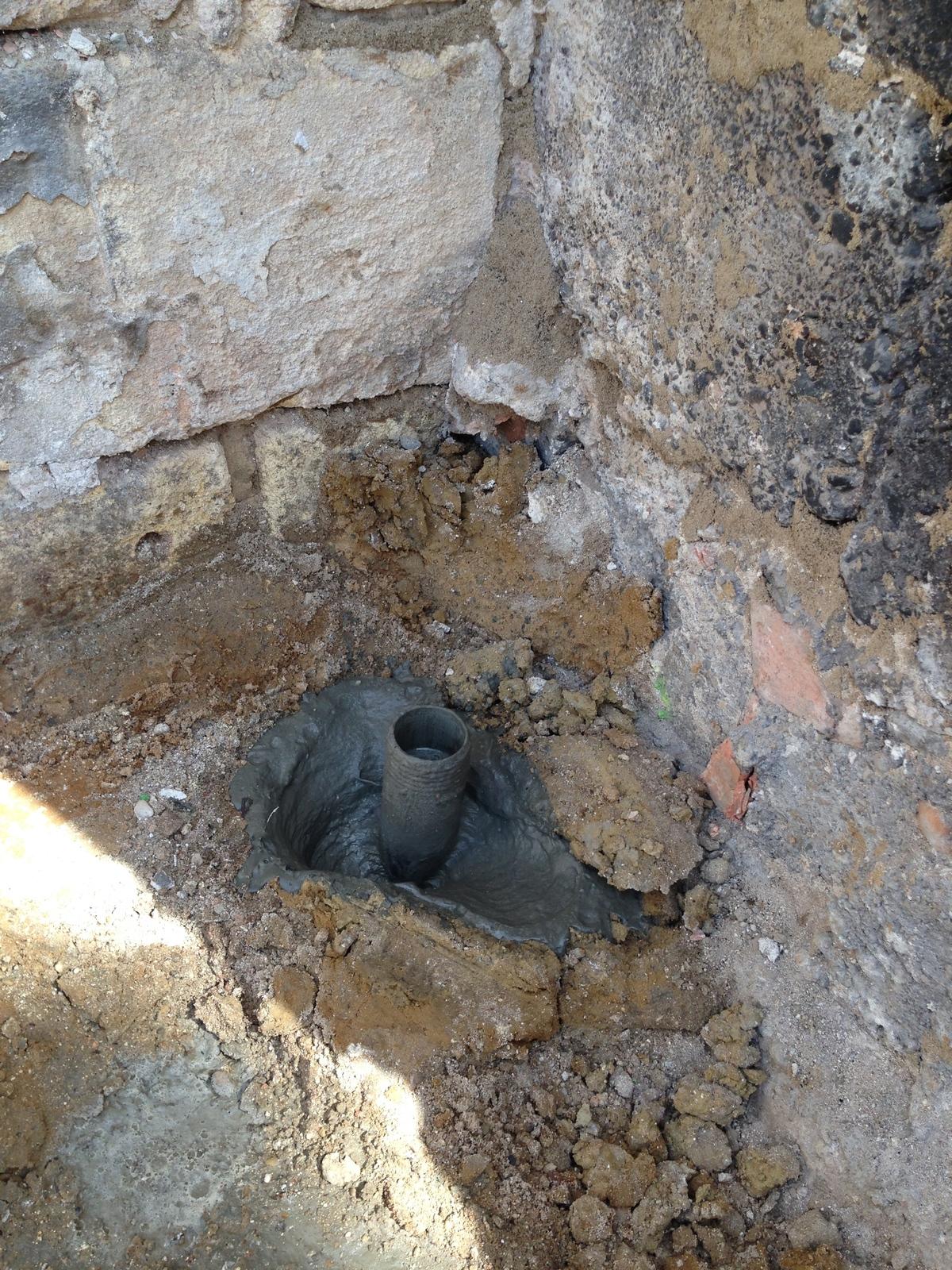
SOLTECHNIC
SOLTECHNIC Mr Carmagnat
http://www.soltechnic.com
Micro-piles within the right-of-way, as close as possible to the existing.
Validated by the client
Construction and exploitation costs
- 30 000 €
- 460 000 €
Energy bill
- 624,00 €
GHG emissions
- 11,00 KgCO2/m2/an
Reasons for participating in the competition(s)
The house of charmilles is proof that it is possible to renovate, and even expand an old house with the standards of new construction today!
The house of charmilles has thus allowed to enhance a stone heritage, while providing the necessary comfort to its users.
- Renovation for a project now all steel and stone.
- Quality of insulation: the house passes in A in the energy diagnosis which is very rare for the old, thanks in particular to an insulator passing in nose of slab, spinning from the old RDC in ITE until the R+1 in distributed insulation.
- Fast work and controlled budget thanks to the metal over-elevation which is posed intramuros on six micropiles. The stone facade therefore does not have to support additional weight.
- Comfort for the inhabitants: the kitchen open to the living room and in the middle of the bedrooms upstairs allows to create a room of exchange but also to watch the children.
Building candidate in the category





