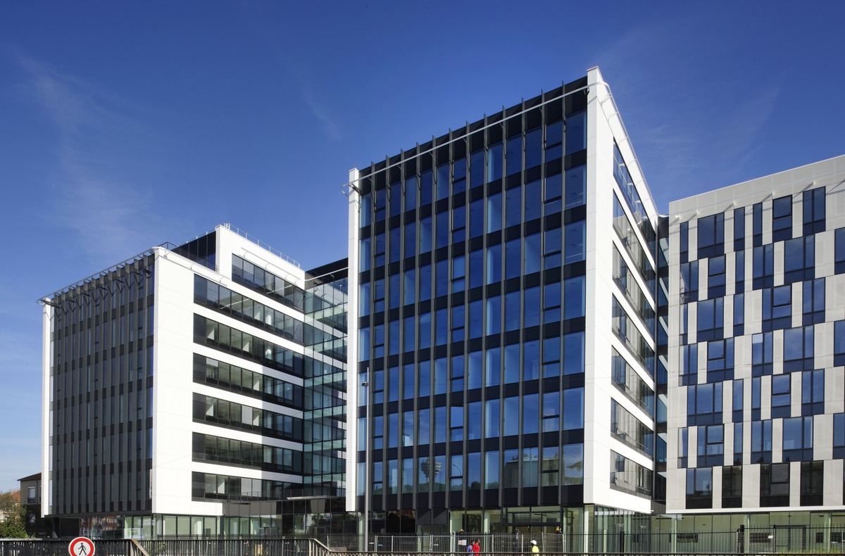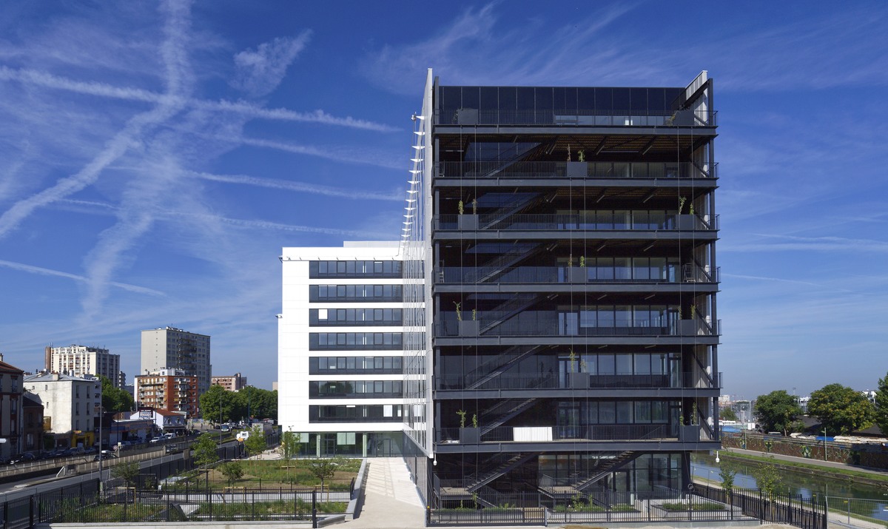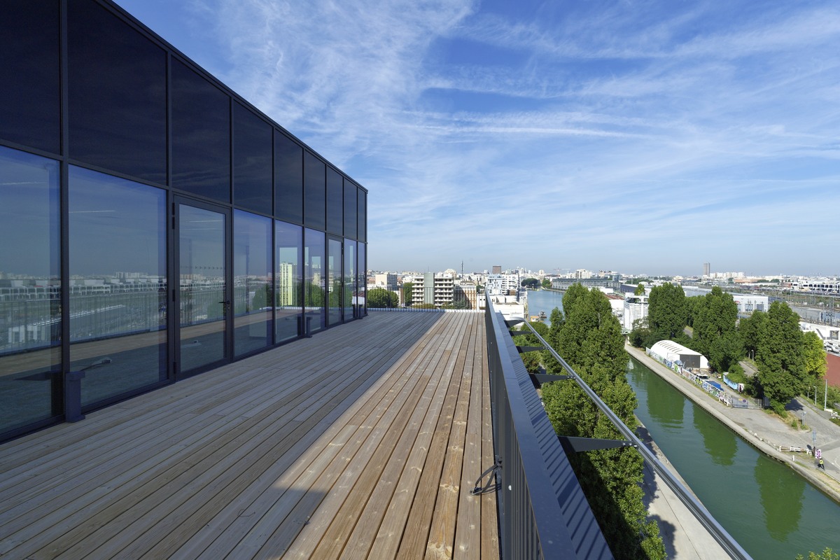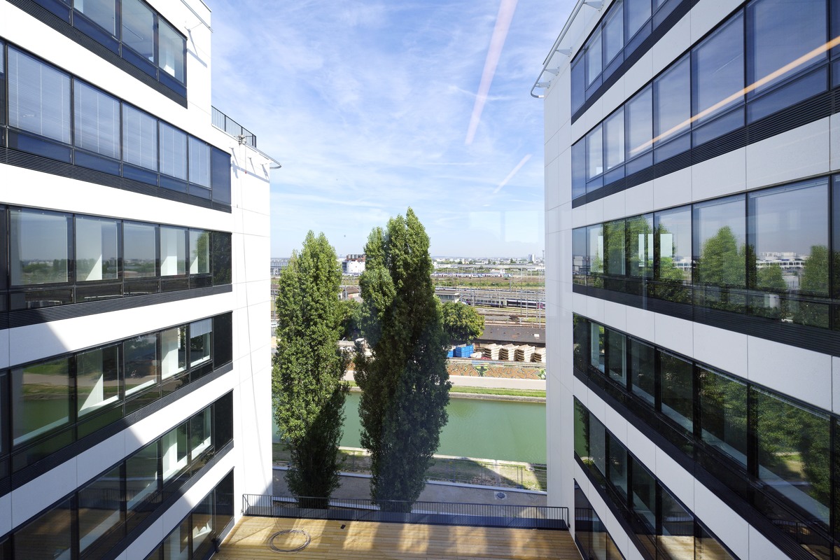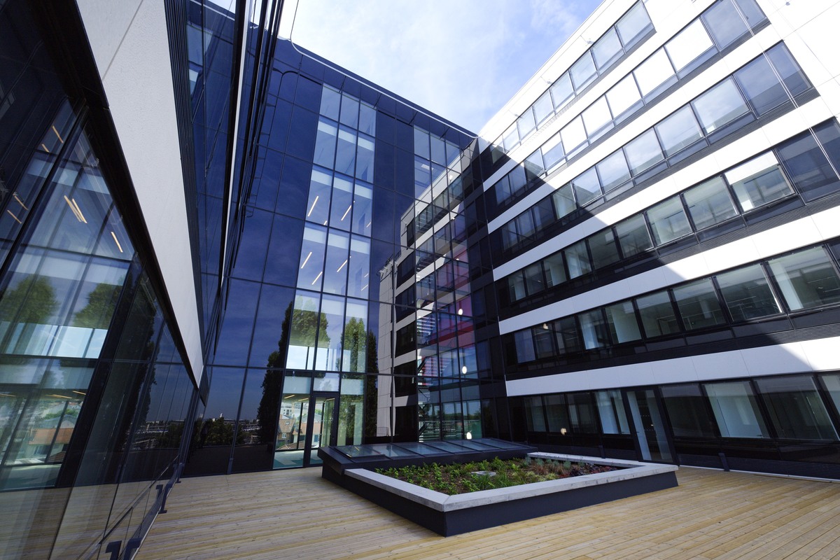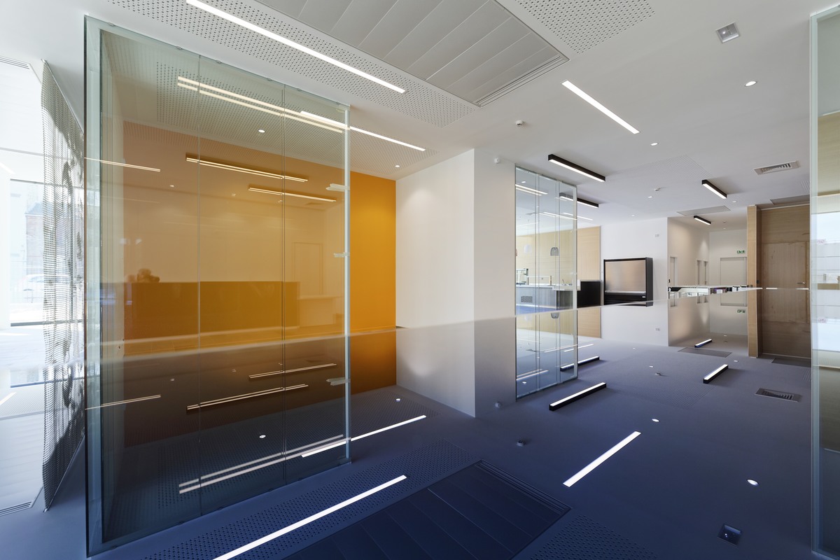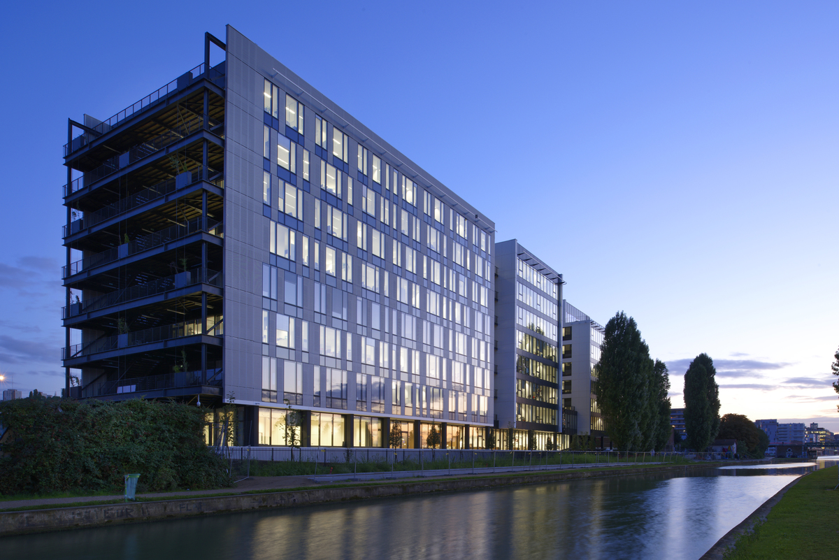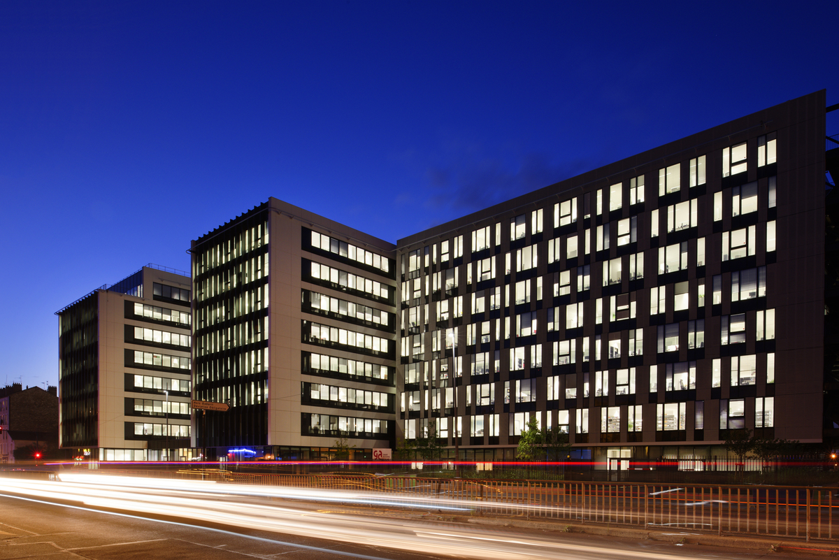Luminem
Last modified by the author on 01/11/2017 - 00:00
New Construction
- Building Type : Office building < 28m
- Construction Year : 2017
- Delivery year : 2017
- Address 1 - street : 19 rue de Paris 93008 BOBIGNY, France
- Climate zone : [Cfb] Marine Mild Winter, warm summer, no dry season.
- Net Floor Area : 18 000 m2
- Construction/refurbishment cost : 30 780 000 €
- Number of Work station : 1 300 Work station
- Cost/m2 : 1710 €/m2
Certifications :
-
Primary energy need
75 kWhep/m2.an
(Calculation method : RT 2012 )
Luminem, a building in the heart of the ZAC Ecocité of the Ourcq canal in Bobigny
As part of the territorial development policy implemented throughout Greater Paris, economic dynamism has become a key asset for the growth of the North-East of Paris. The development of this territory, which has undeniable resources, definitely opens the field of possibilities in terms of economic development, attractiveness and growth. BNP Paribas Immobilier and GA Smart Building are co-promoting the SCI Bobigny Ecocité for the development of the island Raymond Queneau on the ZAC Ecocité of the Ourcq canal in Bobigny. This project, designed by the architectural firm François Leclercq, consists of two office buildings, for a total floor area of 32,448m². Luminem & Irrigo are part of this positive logic of reappropriation of this north-eastern Parisian territory by major players in the economy, communities, developers and companies. These buildings are at the heart of an exceptional project to create an "eco-city" on the banks of the Ourcq Canal.
The objective of the Ecocity is to bring out the potential of this territory and create an economically dynamic and value-creating environment. With sustainable development as a guiding principle, the eco-city is destined to become a hub of urban centrality, offering mixed and complementary uses (offices, housing, shops, etc.) aiming at environmental exemplarity.
On the other side of Paris Avenue, a village of 90 shops will open in 2017, in the restored stables of the Horloge district. This outlet is the commercial part of a development comprising 1,200 housing units (townhouses and buildings), whose work begins in 2015. Luminem & Irrigo, the first two office buildings of the Ecocité du Canal de l'Ourcq which , ultimately, will represent on 20 hectares:
- 140,000 m2 of offices
- 7,000 m2 of local shops
- 50,000 m2 of tertiary activities
- 200 housing units
- 8,000 m2 of public facilities
- 20,000 m2 of public spaces.
A sustainable construction approach
The Project Management SCI Bobigny Ecocité, represented by BNP Paribas Immobilier and GA Smart Building, has programmed the construction of the property complex on the island Raymond Queneau, on the ZAC Ecocité Canal Ourcq. The will of SCI BOBIGNY ECOCITE is to propose an attractive building in the heart of a particularly dynamic zone in full renewal and presenting remarkable potential of development. This objective requires focusing the project on the relationship of the building with its immediate environment. Particular emphasis is placed on the accessibility and treatment of outdoor spaces. The integration of the building in the urban environment is a priority. In addition, the location of the site, the environment is quite sensitive to nuisance. Therefore, the construction of a low-nuisance construction site also becomes a priority.
To make this building attractive, the SCI BOBIGNY ECOCITE particularly wishes to guarantee a very good management in the operating phase by facilitating the maintenance and the maintenance. The management of energy and thermal comfort are parameters that SCI BOBIGNY ECOCITE wishes to optimize in order to guarantee an economical and efficient building. Emphasis is also placed on the importance of ensuring a level of comfort and quality of indoor spaces for future users. In terms of energy performance, Luminem has a 30% reduction target for energy consumption compared to the 2012 Thermal Regulation criteria. Luminem has been certified NF Tertiary Building - HQE approach, the BREEAM Excellent certification is in progress.
Realized in co-promotion with BNP Paris Real Estate, Luminem was sold to CCMSA (Caisse Centrale Mutual Social Agricultural), which installed its employees in September 2017.
Sustainable development approach of the project owner
Luminem has been designed to participate in the quality of daily life of their users, so the heart of the site is enhanced by two large private gardens, with a variety of plants to promote biodiversity. The program has been designed to take full advantage of the panorama offered by the banks of the Canal de l'Ourcq. A guarantee of energy performance of Luminem & Irrigo is delivered by the manufacturer. Luminem is part of an environmental approach aimed at developing a sustainable housing complex with high ambitions. Respecting the logic initiated by the development project in terms of reducing the ecological footprint, Luminem was conceived within the framework of an Energy Performance Contract issued by the manufacturer. From the design of buildings to their mode of operation, the site is fully in line with the logic of sustainable development and control of energy expenditure. It allows a 30% reduction in energy consumption compared to the criteria of the 2012 thermal regulation. By promoting eco-construction and eco-management, Luminem is committed to controlling environmental impacts, in line with the philosophy Sustainable Ecocity. This ecological and responsible approach is also a reflection of the values and ethics of the companies that will be established there.
Architectural description
The architectural ensemble, which combines aluminum, glass and concrete, is articulated around a vast vegetal island composed of two private gardens on more than one hectare of ground. Coming from an alliance of concrete, aluminum and glass panels, François Leclercq's architectural signature is as contemporary as it is aesthetic. The different typologies of air treatment modules, vertical or horizontal, manufactured by Equilab, give facades more architectural diversity.
See more details about this project
http://www.ga.fr/newsroom/bnp-paribas-real-estate-et-ga-smart-building-viennent-dinaugurer-luminem-le-nouveau-siegeStakeholders
Contractor
SCI bobigny ecocité
Co-promotion
Contractor
BNP Paribas Immobilier
https://www.realestate.bnpparibas.fr/bnppre/fr/bnp-paribas-real-estate-france-cfo4_8512.htmlCo-promotion
Construction Manager
GA smart building
http://www.ga.fr/Co-promotion
Assistance to the Contracting Authority
GreenAffair
http://www.greenaffair.com/AMO HQE
Designer
François Leclercq Architectes
http://www.francoisleclercq.fr/Construction company
GA
http://www.ga.fr/General Enterprise
Energy consumption
- 75,00 kWhep/m2.an
- 117,00 kWhep/m2.an
Real final energy consumption
83,60 kWhef/m2.an
Envelope performance
More information
In terms of energy performance, Luminem has a target of reducing energy consumption by 30% compared to the criteria of the 2012 Thermal Regulation.
Systems
- Heat pump
- Individual electric boiler
- Heat pump
- Reversible heat pump
- Double flow heat exchanger
- Solar photovoltaic
- Solar Thermal
- 9,30 %
Smart Building
Urban environment
Product
Gapéo, Active Management of Computer Performance

GA
http://www.ga.fr/nos-technologies/gapeoManagement / Facility management
The Gapéo technical management system, Active Management of Computer Performance, allows to control the comfort and the environmental and energetic performance.
Thanks to Gapéo's centralized technical management system, all equipment designed, built and installed by GA can be controlled from the same point. The control center analyzes the data recorded by the individual devices and sends them instructions. Each space has a level of comfort optimized, according to the wishes and habits of each user. The Gapéo solution also enables the GA Group to commit to a specific energy consumption level with its customers as part of a performance contract.
GAPEO can manage the building according to HQE criteria. A reporting and balance sheet contract for the first year of operation is provided for in the maintenance contract.
Indoor Air quality
Comfort
GHG emissions
- 8,30 KgCO2 /m2
Reasons for participating in the competition(s)
Designed by Francois Leclercq Architectes Planners and realized by GA Smart Building, Luminem was designed to privilege the comfort of the employees of the CCMSA (Caisse Centrale Mutual Social Agricultural) and promote their well-being at work, offering them a framework single work along the Ourcq Canal in Bobigny.
The 18,000 m² office building offers large, highly modular office spaces, designed to adapt to new forms of work organization. The spaces benefit from an excellent surface area ratio on the first day, which provides employees with a better quality of life at work. The search for visual comfort and brightness was central in the design. Luminem offers energizing views of the city's activity and more soothing views of the Ourcq Canal and 2,000 m² of green space.
Luminem also offers a 450-seat corporate restaurant, a cafeteria and 300-seat conference space.
Building candidate in the category

Santé & Confort

Coup de Cœur des Internautes





