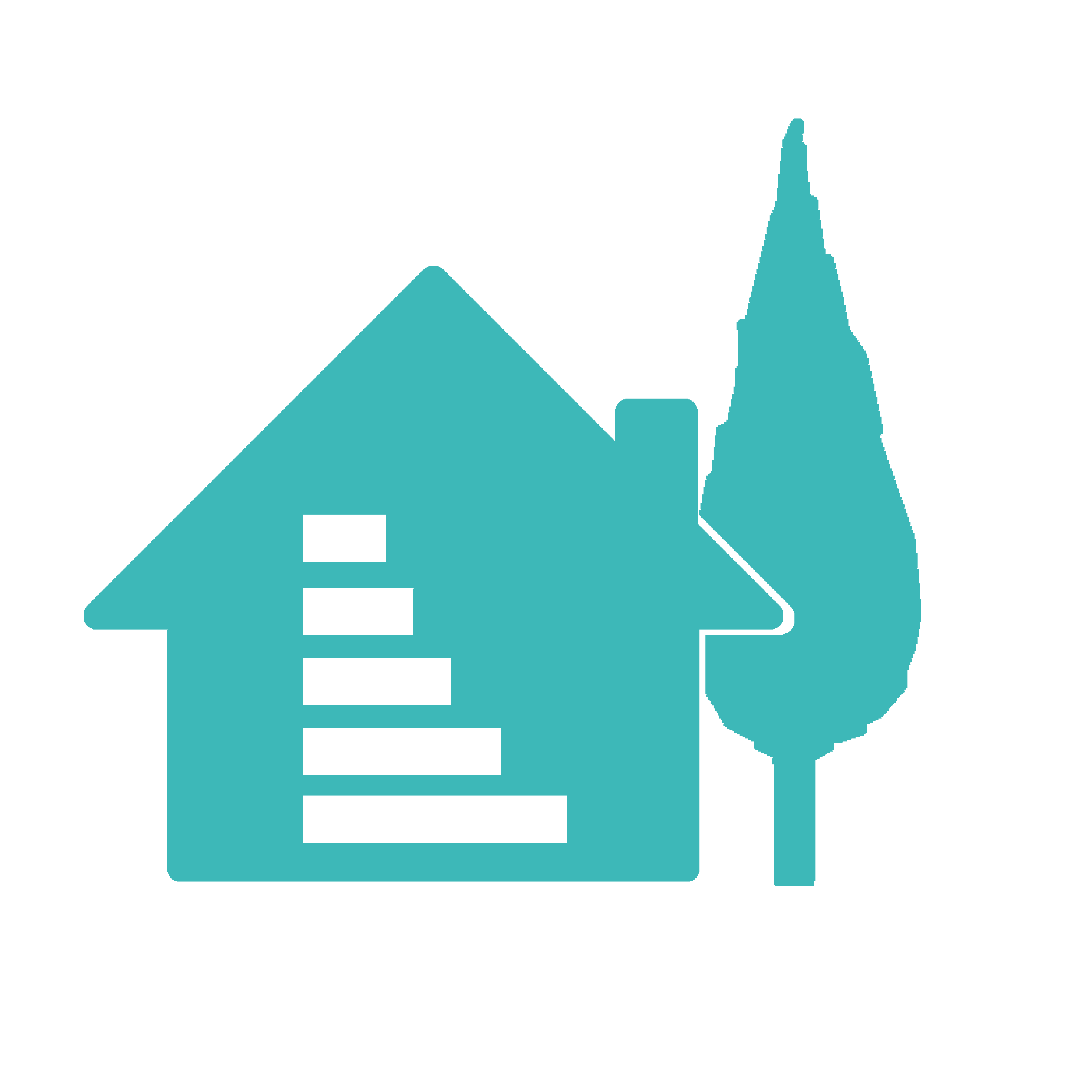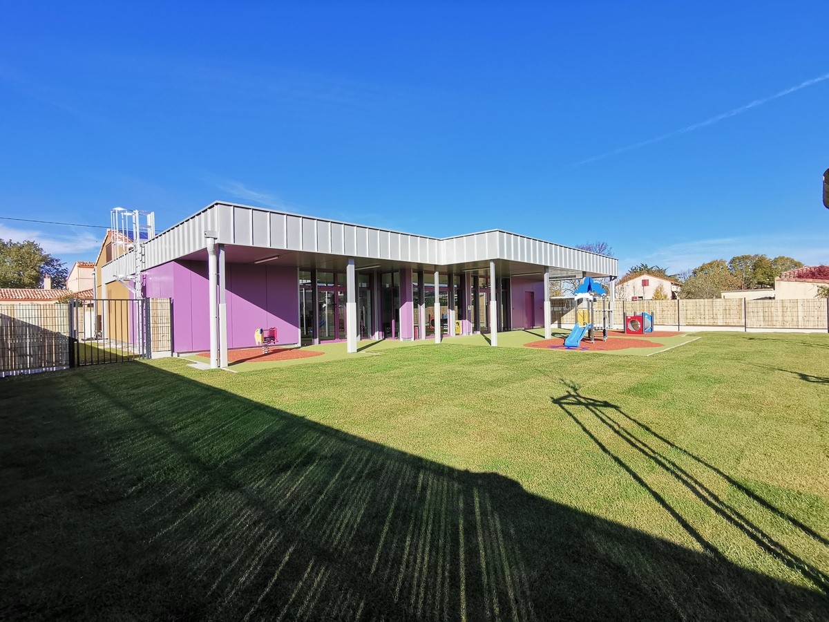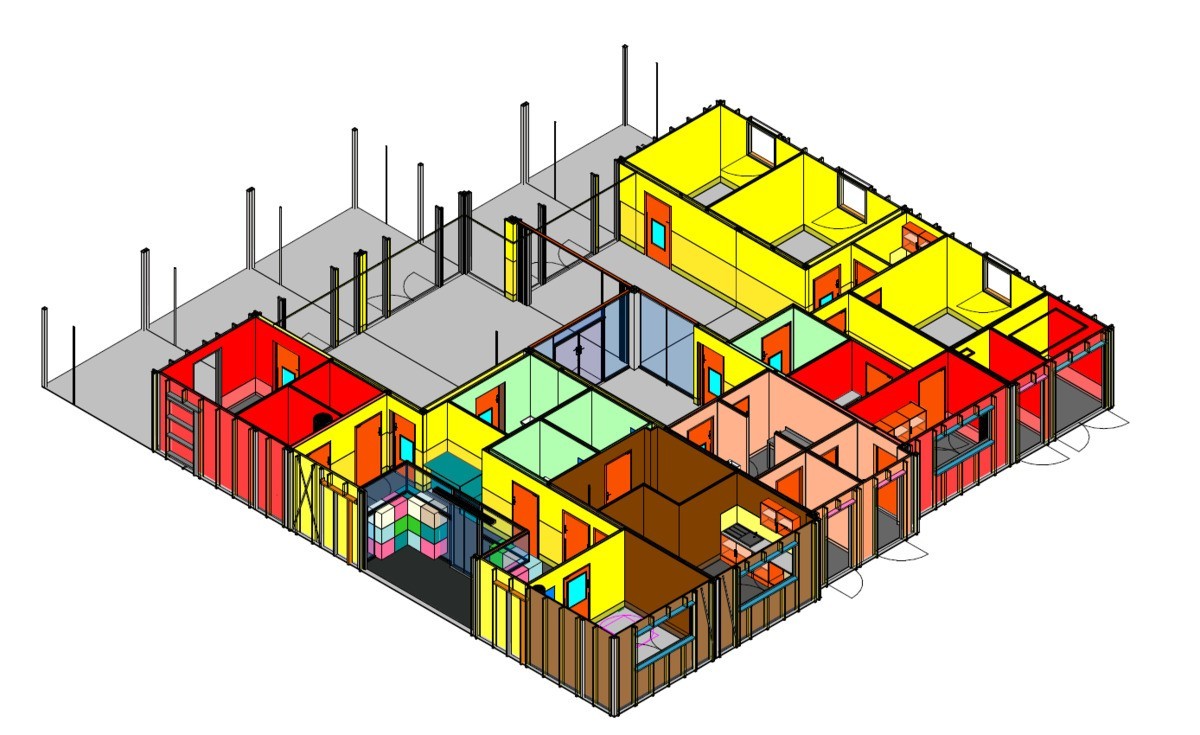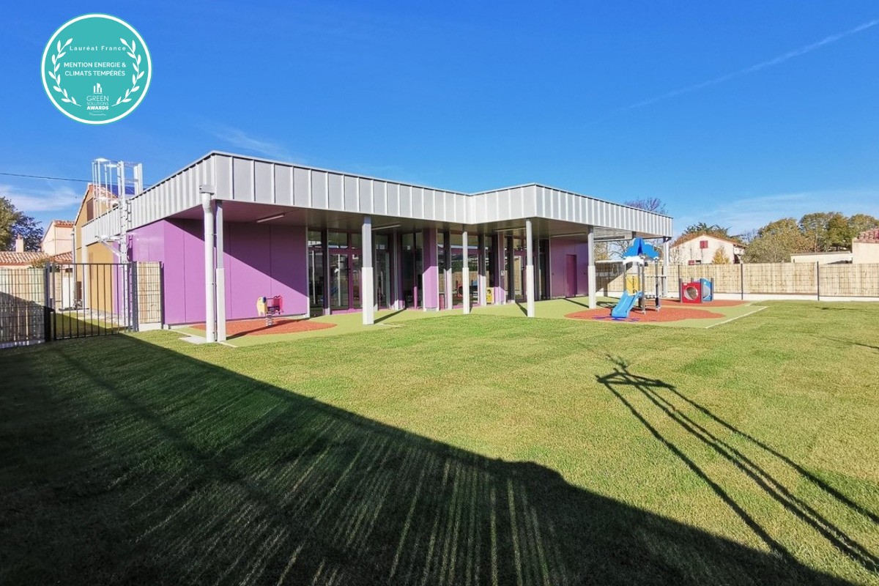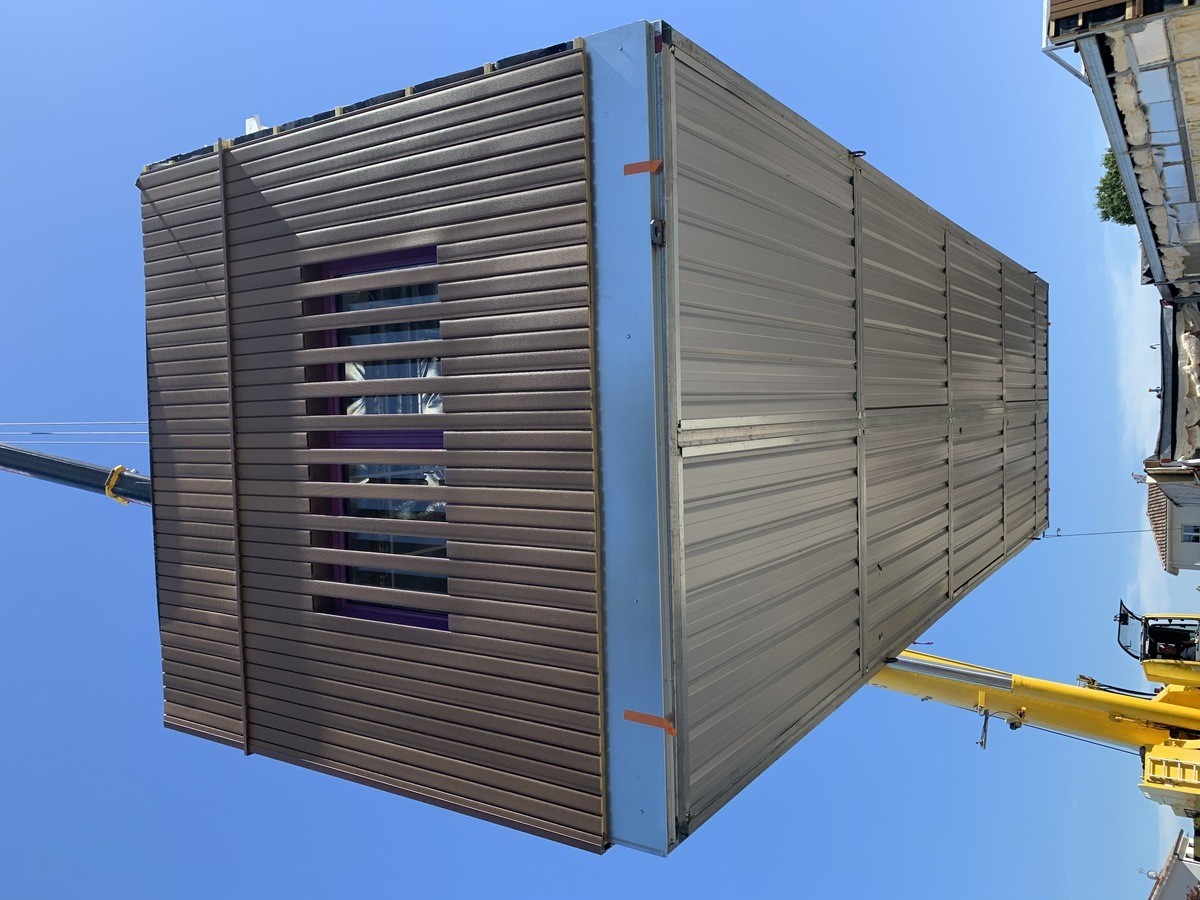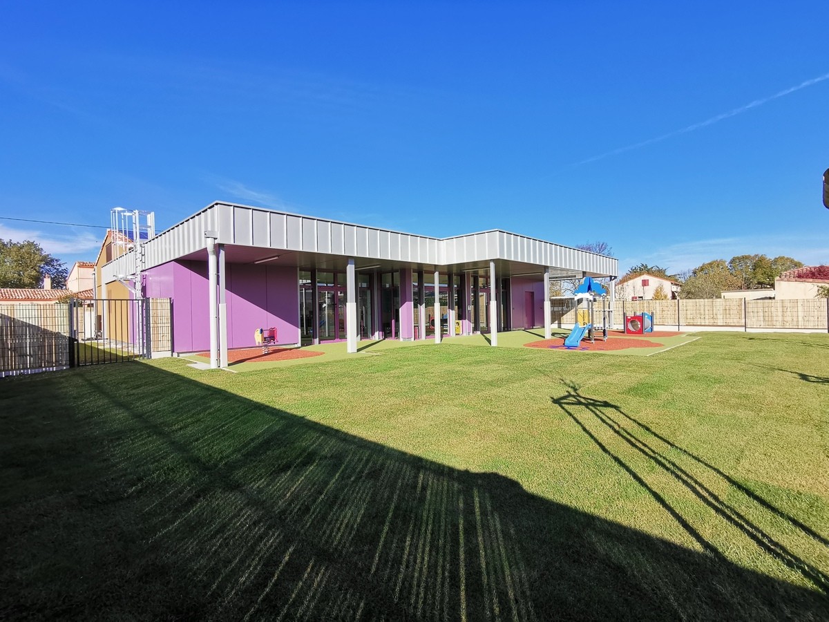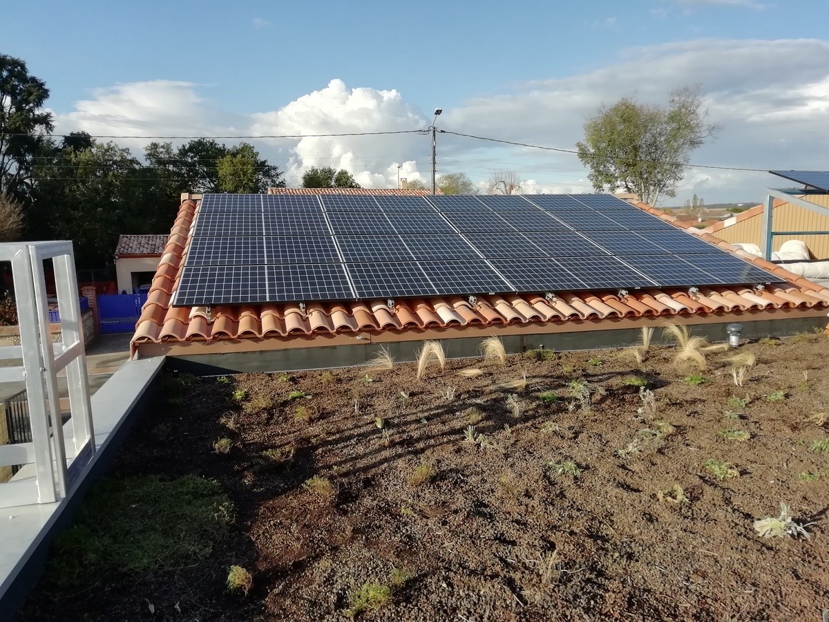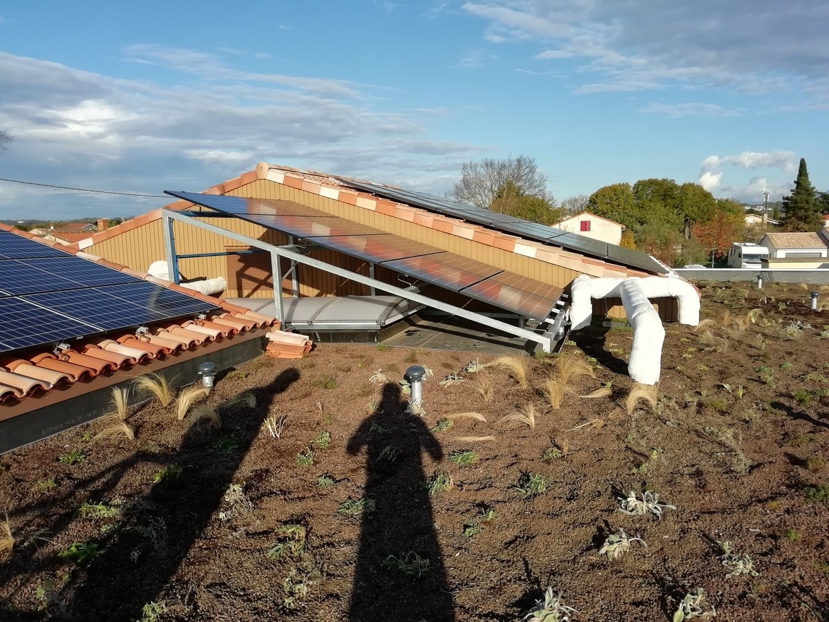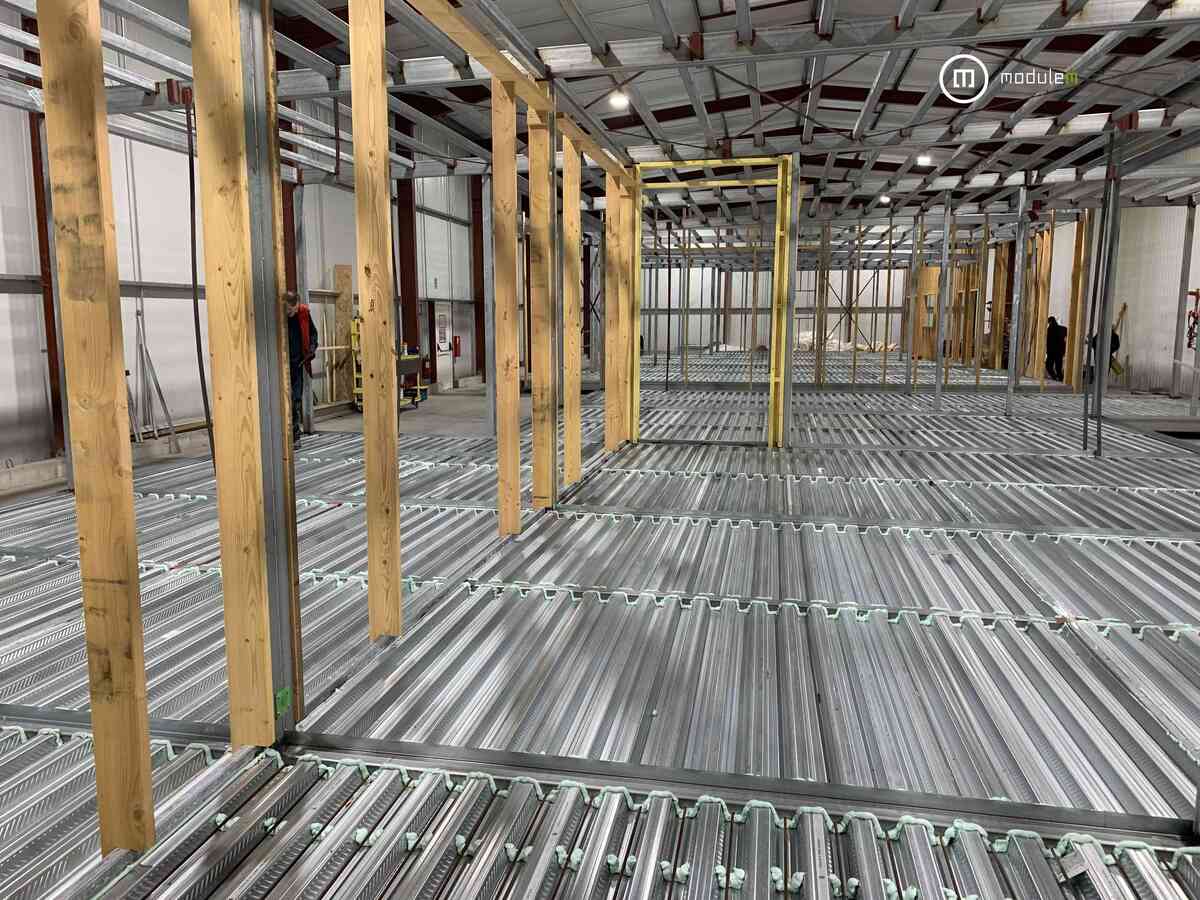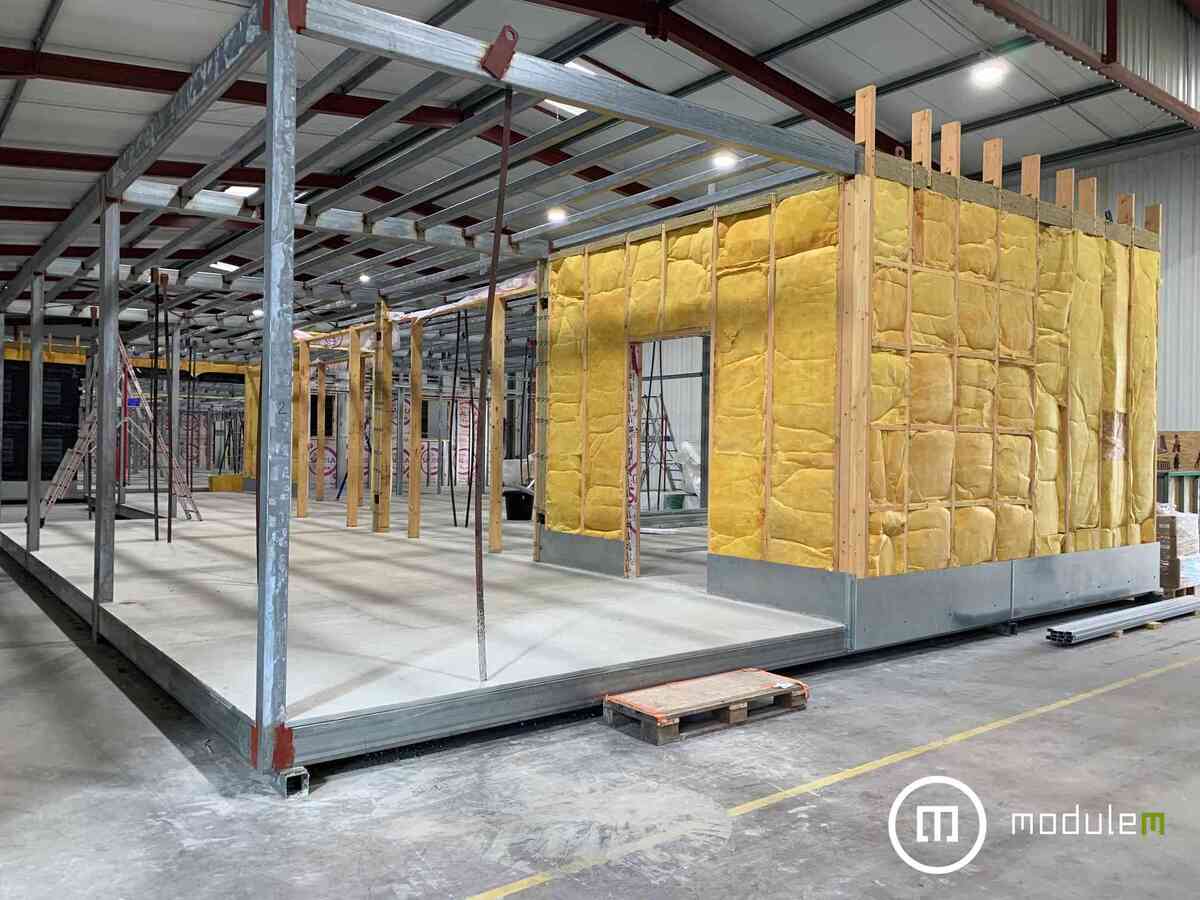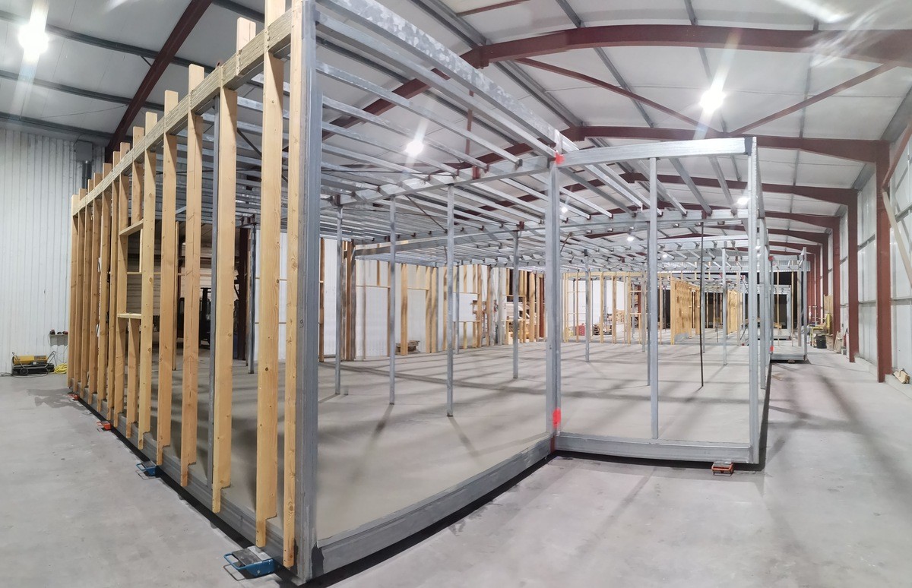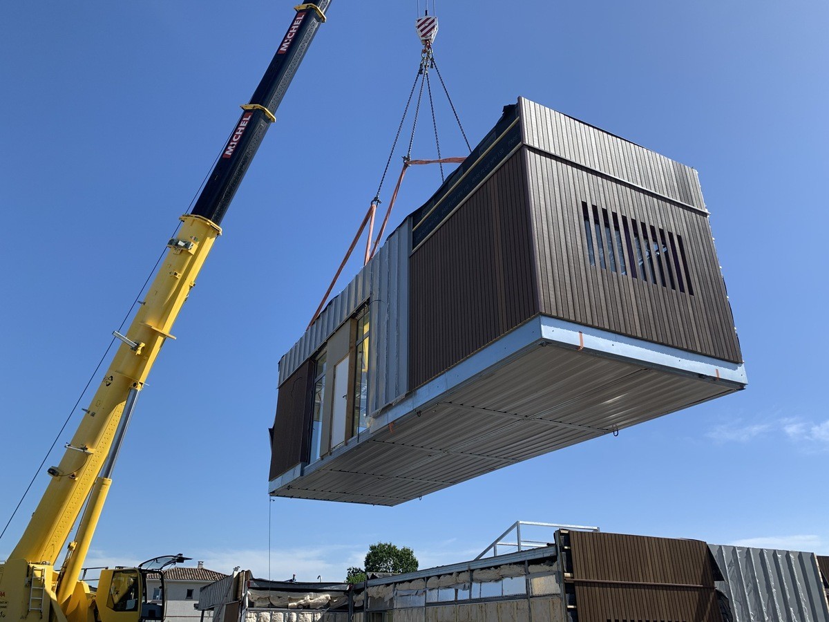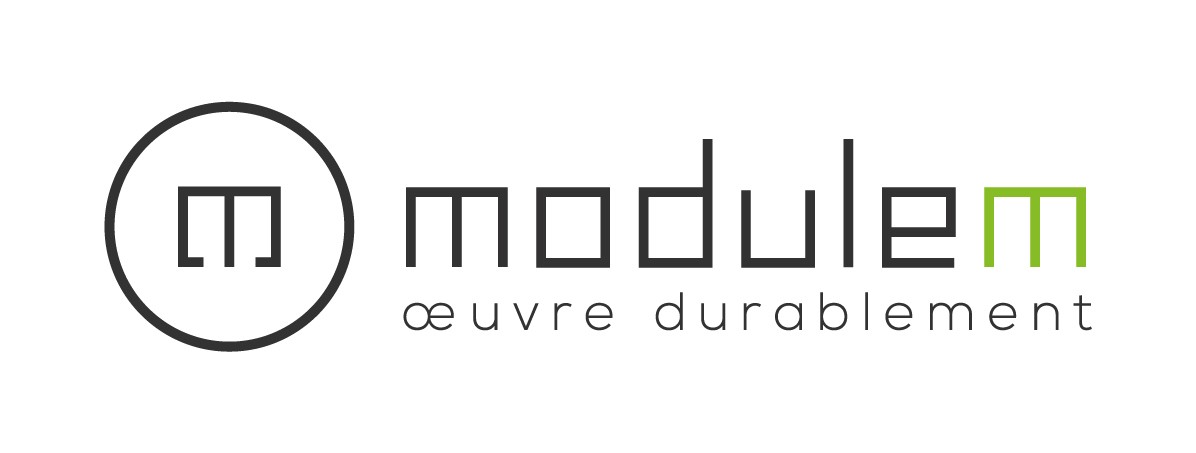Les Bambins - A nursery built OFF-SITE
Last modified by the author on 25/03/2021 - 16:34
New Construction
- Building Type : Preschool, kindergarten, nursery
- Construction Year : 2020
- Delivery year : 2020
- Address 1 - street : 2 IMPASSE DES ECUREUILS 31140 AUCAMVILLE, France
- Climate zone : [Cbc] Mild, dry winter, warm and wet summer.
- Net Floor Area : 337 m2
- Construction/refurbishment cost : 720 000 €
- Number of Children : 20 Children
- Cost/m2 : 2136.5 €/m2
-
Primary energy need
51.7 kWhep/m2.an
(Calculation method : RT 2012 )
This building is a municipal nursery. It has a capacity of 20 beds with a welcome for children aged 10 weeks to 4 years. A possibility of extension to 30 beds is included.
It is part of an exemplary sustainable design thanks to essential elements:
- its design: modular off-site construction
- its roof: vegetated roof
- its energy management system: photovoltaic panels / underfloor heating / dual-fiux VMC
Sustainable development approach of the project owner
For several years, the municipality of Aucamville has been carrying out a real awareness and action campaign for the preservation of its environment.
The natural step in the continuity of its sustainable development plan was the construction of a building under the E+C- label. We want to be an actor of the change that is required of all.
The major difference between this project and the previous ones is firstly its construction. We went off-site. This is a real revolution: construct a complete building in a factory and move it to its destination site.
We had to completely change our way of thinking. Usually, we focus on the drawing of plans and the finishing stages are done as we go along and we adapt / modify elements as the building is constructed. Non. The building study is very thorough: plan, networks, finishing, etc. 100% of the building is validated and confirmed before the start of production. This is ultimately a great comfort because we do not come back to it constantly. Everything is discussed and decided / confirmed quickly.
The goal that comes in parallel is to guarantee children and their parents a healthy space without VOCs / Excell Plus air quality. The use of the materials used, the green roof and the possibility of creating an extension without nuisance are the result.
Architectural description
The project proposes the construction of a municipal nursery with 20 places with the possibility of extension to 30 places. It consists of a reception area, a living area, a support function area, a technical area and a food area.
The building is on one level and is located at the limit of the pedestrian facilities and the parking area on the north side of the plot. It is made up of several adjoining modular parts of different sizes.
The project consists of several roofs in accordance with the city's PLU:
- 52% of terrace roofs with a green appearance,
- 48% in traditional gable roofs in channel tiles with photovoltaic solar panels.
The canals tiled roofs are installed to preserve the urban character and the expected typology, especially along the Rue des écoles.
The southern facades of the project which overlook a green space and a subdivision in the background are treated with a green roof.
The roof exceeds 17m linear compared to the dividing limits since it is a solar protection which shelters the children in the activity rooms.
The facades are in vertical wood resin cladding, resin cladding and zinc-colored metal cladding. The roof overhangs on the playground side will be zinc-type metal cladding.
The joinery is in gray or green aluminum depending on the facade.
At Candarchitectes, the design and construction of buildings in direct relation with our environment is a will. Our designs are rooted in a long-term vision. We must design by integrating the lowest impact on the reception area of the project.
The Aucamville PLU integrates the desire for sustainable development. The perfect example is the inclusion of types of roofs in the urban regulations.
We use as much as possible materials requiring little or no additional transformations once installed / installed on the project.
We have guided the project management in the construction choices and materials so that they are as suited as possible to the environment but also require little maintenance, durable and above all harmless to the workers.
Off-site design / manufacturing is perfectly suited to this vision of the building of the future:
- no or very low impact on the environment
- rational use of materials
- elimination of nuisances
- circular economy
- dry sector
Photo credit
MODULEM
Contractor
Construction Manager
Stakeholders
Company
SASU CLEMENTE
04 68 74 11 12
SUPPLY / INSTALLATION: DOUBLE FLOW VMC - SOLAR PANELS - HEATED FLOOR - GENERAL ELECTRICAL
Company
LE PRIEURE
02 54 82 09 90
http://www.vegetalid.fr/SUPPLY / INSTALLATION / MAINTENANCE: GREEN ROOF
Company
ROUZES
Energy consumption
- 51,70 kWhep/m2.an
- 91,90 kWhep/m2.an
Envelope performance
- 0,29 W.m-2.K-1
- 1,70
Systems
- Heat pump
- Electric floor heating
- Solar thermal
- Individual electric boiler
- Solar Thermal
- Reversible heat pump
- Double flow heat exchanger
- Solar photovoltaic
- Heat pump
- 71,00 %
Urban environment
Construction and exploitation costs
- 1 000 000 €
GHG emissions
- 50,00 année(s)
Reasons for participating in the competition(s)
- The off-site modular construction system:
This modus operandi moves the construction site to the factory. This is the biggest revolution in the building industry in decades.
You don't get a car delivered in pieces, why would you want to build in this way?
Indeed, the study, the conception, the manufacturing, are realized on the same place. The interaction is permanent and therefore the action immediate. Today, the use of a digital BIM model associated with this constructive system allows a technical reading by the whole chain of consultation and to bring an optimal quality of realization.
There are two major advantages to off-site construction: the construction time for the whole project is significantly reduced by (at least) 40%. The design/manufacturing phase starts at the same time as the VRD/earthworks phase. The use of materials such as steel and wood (which make up our main structure) allows for extremely rapid implementation and assembly. Then the weather hazards do not enter into account. As everything is done in the factory, rain, wind, snow and lack of natural light no longer hinder the progress of the work.
Another unique point that off-site construction offers is the management of nuisances. All the inconveniences of traditional construction are swept away: noise, dust, incessant movement around and within the site. All this remains in the factory. This has a direct consequence on the environmental constant: no or very little use of water, no over-pollution linked to the long and daily displacements of the workers: they live next to the factory, optimized management of materials: nothing is thrown away at the end, we automatically reuse everything we can. In the end, we only move the modules with a completion rate of 80%.
Finally, at ModuleM we build according to what we call INDUSTRISANAT. We have industrialized all the phases of structural manufacturing while keeping a spirit of craftsmanship on the second phase. We were inspired by our direct industrial fabric: aeronautics. The organization of the factory is made according to the model of Lean Manufacturing: elimination of waste. An internal store allows us to manage the use or reuse of certain materials.
In the years to come, we can perfectly well consider moving this building, reusing it, expanding it just as easily as we built it and transported it.
- Bioclimatism:
The nursery is located in the south of France, in the outskirts of Toulouse. The enclosure is very present throughout the year, the heat is present from March to the end of October. It is thus an essential element to take into account: the displacement of our sun.
In winter, the sun will warm the whole by "hitting" against the bays (facing southeast). In summer, the canopy protecting the bays will generate shade and maintain a coolness in the whole.
Natural lighting is provided by an opaque glass roof. It allows light to pass through while retaining heat.
The Double Flux CMV system allows an ideal regulation of the ambient air. The temperature differences between the inside and the outside are permanently balanced. The calories of the air are thus preserved in winter and released in summer.
- The green roof :
This type of roof brings a whole panel of advantages and improvement of the living environment.
- Rainwater management: Faced with the increase of impermeable areas in urban areas, the vegetation of roofs allows to recover these natural sources of water supply. The absorption is done until the substrate is saturated. This water is then naturally consumed by the plants. The rainwater networks are thus protected from clogging.
- Thermal comfort: due to its overall thickness (4-layer system), this vegetation provides an additional barrier to significant temperature increases or decreases.
- acoustic comfort: all urban and climatological noises (hail for example) are reduced because they are absorbed by this additional insulating "layer".
- prolongation of the roof's lifespan: the materials are insulated from cold, heat and UV rays. No more brittle or puncturing/tearing effect of a membrane/bitumen, no more moss to remove on tiles.
- Improved living comfort/biodiversity: by creating large plant surfaces, a carbon cycle is created. The plants capture CO2 during their photosynthesis phase and reject O2. The dust contained in the air is also captured by the plant system. Finally, the aesthetic result is superior to traditional roofs: we bring back colors, life, in the daily life of the residents. Biodiversity is thus preserved, and thanks to the plants, insects can establish themselves or re-establish themselves.
- Solar panels / photovoltaic system:
Solar energy is inexhaustible, free and available over a large part of the day. All you have to do is install solar panels to capture it. Then two options are offered to the user: self-consumption or injection into the electrical grid. On this project, everything has been designed to make it completely autonomous. Indeed, the annual balance sheet shows a resale of surplus. This allowed us to use an electric floor heating system.
- The electric floor heating :
It is a system by distribution in comparison to a system by radiator which is a system by localization. The electric floor heating system is a resistance system, which is cast directly into the concrete slabs of the collaborative floor. No water is used for this heating system, no maintenance over time, no risk of piercing a pipe or leakage on the network.
Its annual consumption is largely compensated by solar energy.
All these elements taken individually are advantageous, but associated together they form a whole, a balanced, perennial, coherent whole.
Building candidate in the category
