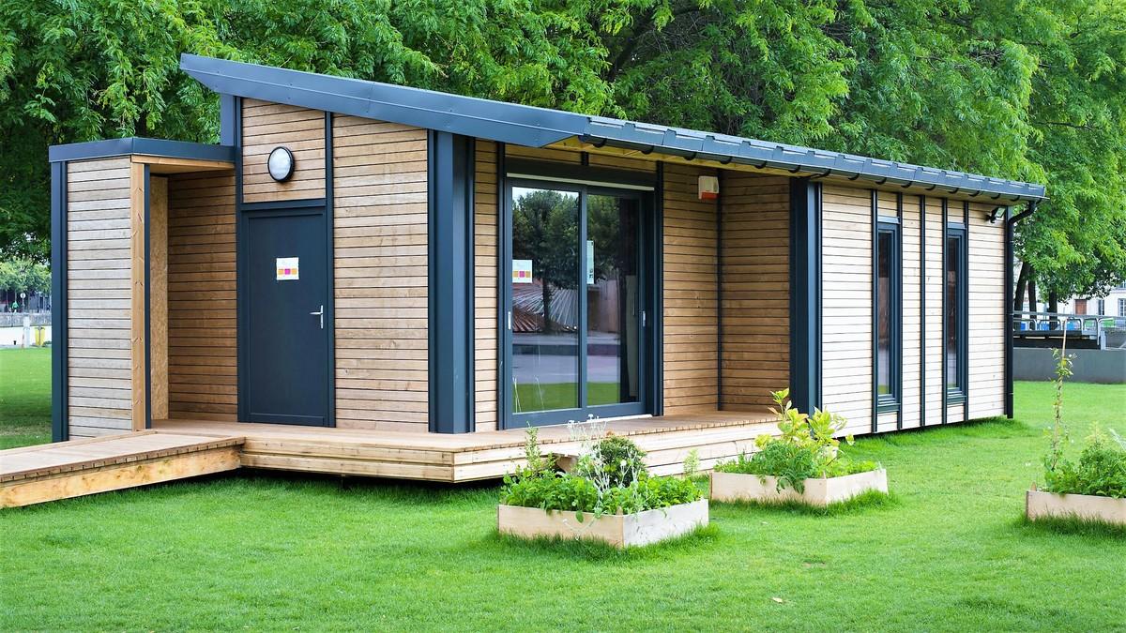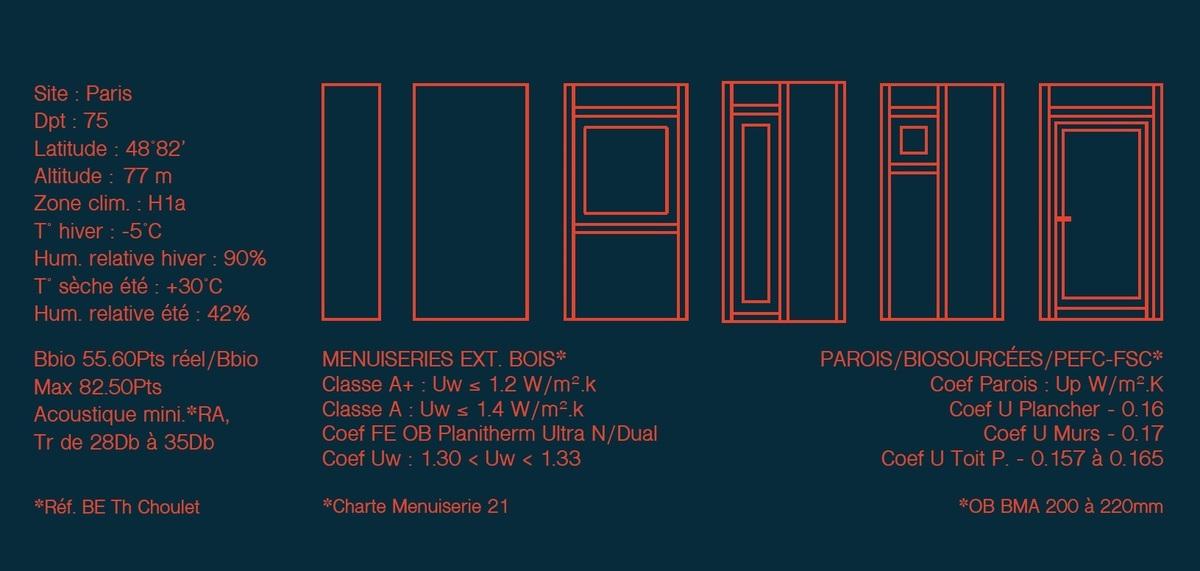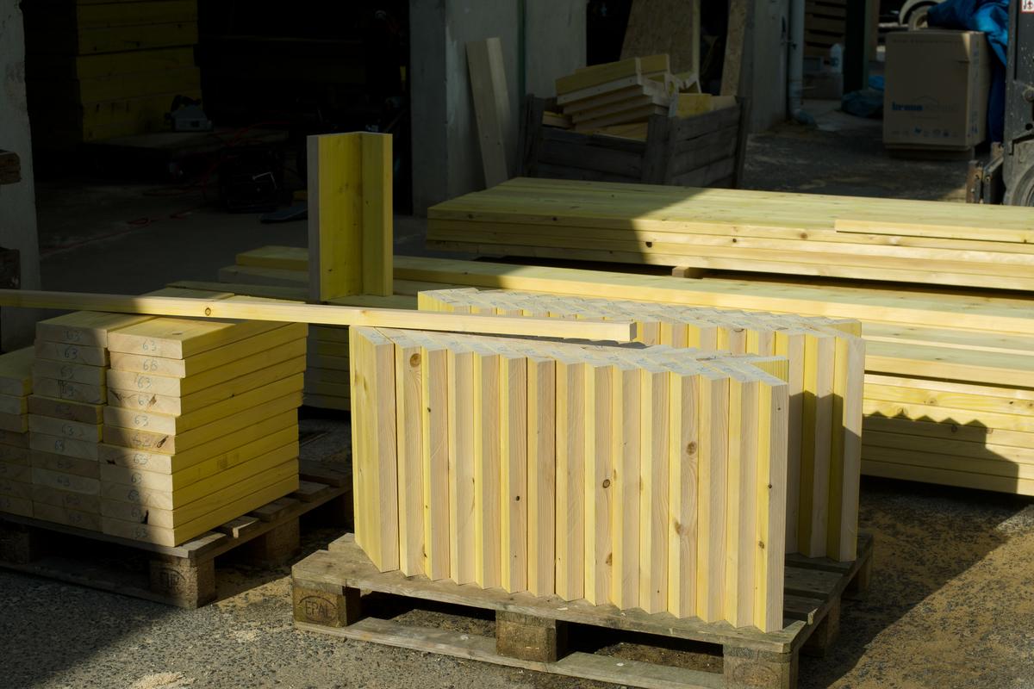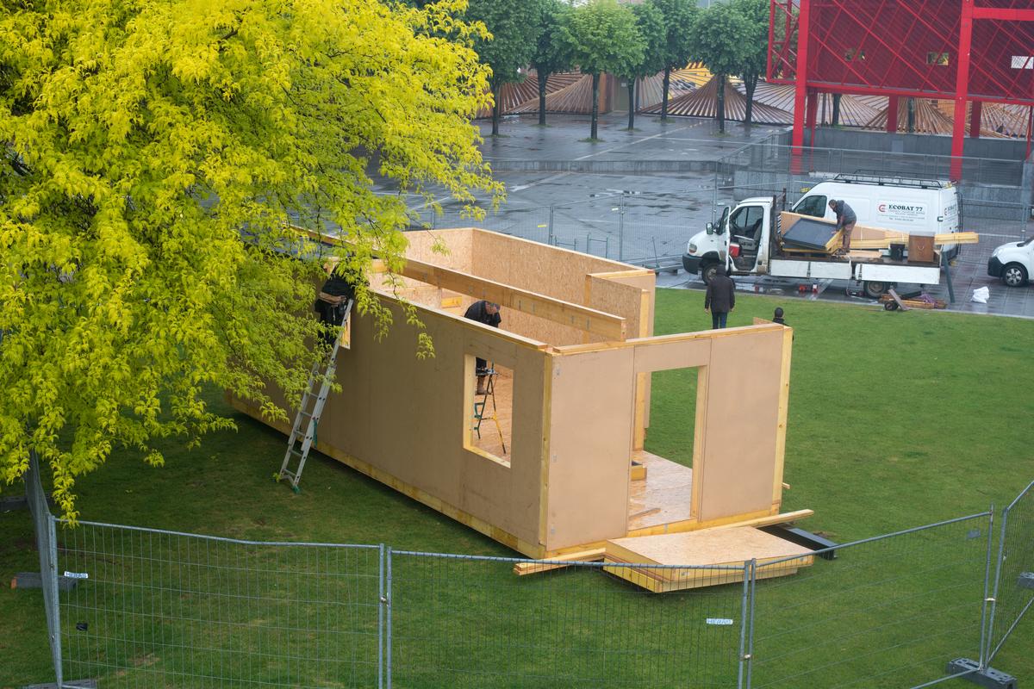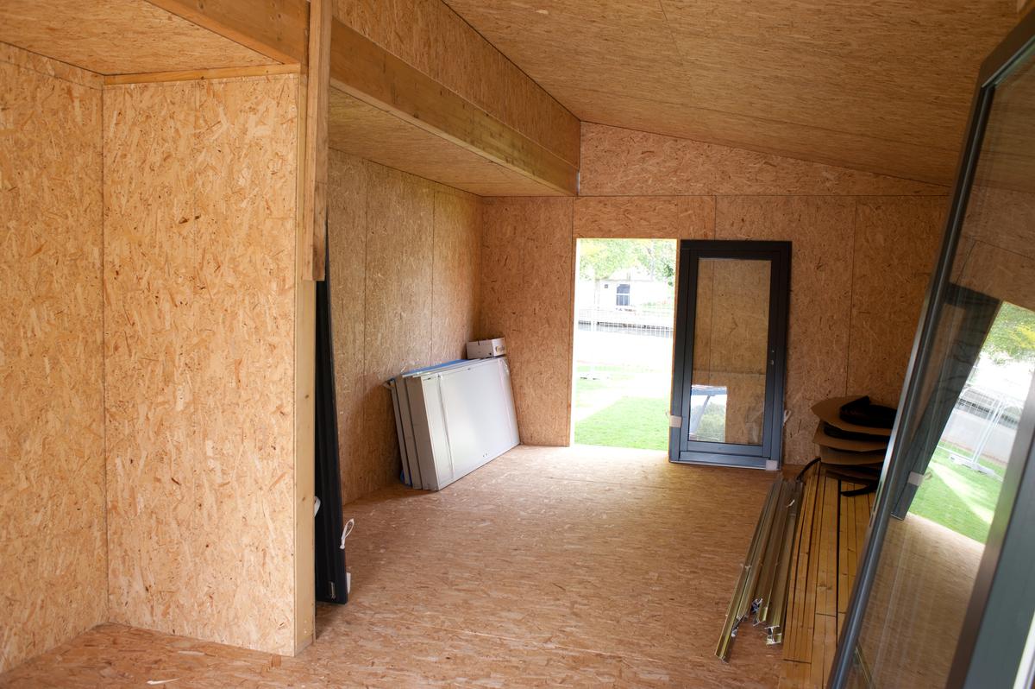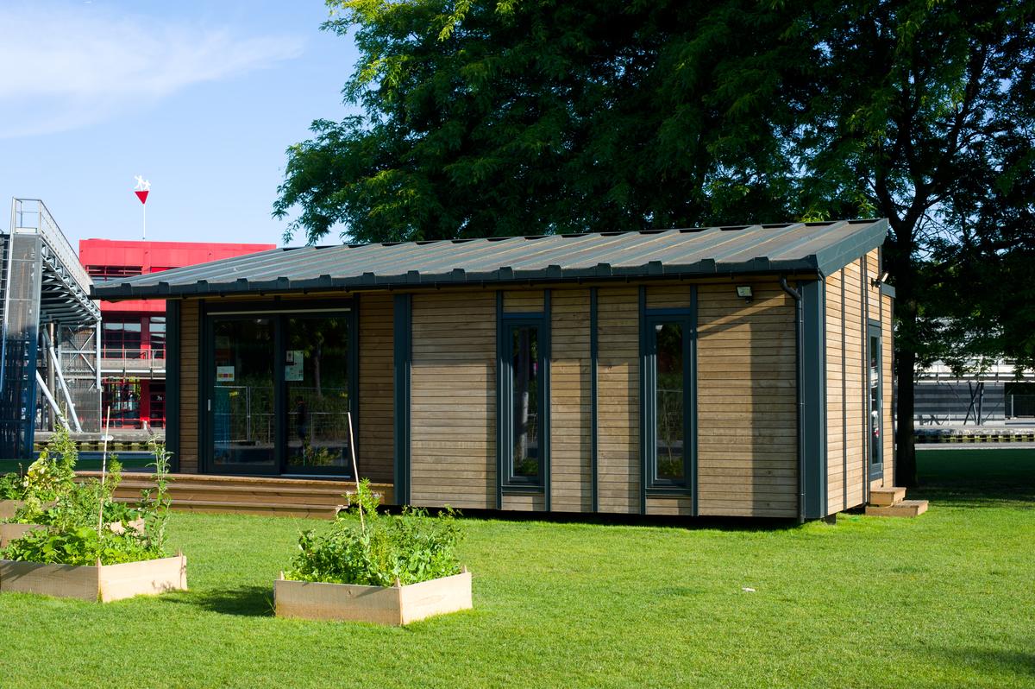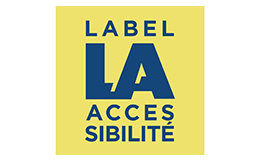"La Maison qui déménage"
Last modified by the author on 15/05/2018 - 10:53
New Construction
- Building Type : Isolated or semi-detached house
- Construction Year : 2014
- Delivery year : 2015
- Address 1 - street : 78350 JOUY-EN-JOSAS, France
- Climate zone : [Cwb] Mild, dry winter, cool and wet summer.
- Net Floor Area : 40 m2
- Construction/refurbishment cost : 85 000 €
- Number of Dwelling : 4 Dwelling
- Cost/m2 : 2125 €/m2
Certifications :
-
Primary energy need
50 kWhep/m2.an
(Calculation method : RT 2012 )
AgilCare, a pioneer in renewable construction
Today in France, nearly a third of the waste produced comes from the construction of buildings. The still mostly masonized construction methods no longer correspond to waste reduction issues and do not sufficiently take into account the overall life cycles of buildings (construction, maintenance, upgrading, destruction).
With this in mind, AgilCare has developed an innovative solution for buildings of high environmental quality, evolving with the needs and uses of its occupants.
Consisting of wood elements for customizable construction , the buildings developed by AgilCare are designed to be assembled, disassembled and reassembled, on site or elsewhere, in one form or otherwise. Producing no waste, AgilCare's buildings are the first to integrate their reuse from their conception and therefore propose a "circular economy" approach thought from the outset. The house that is moving
This new method of renewable construction was tested for the first time in 2014 in partnership with Habitat and Humanism. This first experiment demonstrated that AgilCare was able to build eco-designed buildings without waste or imprint. After being exposed for a whole summer in the Parc de la Villette in Paris, "The house that moves" was disassembled and then re-assembled in Jouy-en-Josas where she now hosts a family.
Scaling needed for a proven solution
Since this first successful experiment, AgilCare has continued its development and has been able to build other buildings with these unique features. The issue today is to build buildings up to 4 floors and can accommodate businesses, administrations, classrooms or even offer collective housing.
Sustainable development approach of the project owner
The ambition of this "Moving house" project was to produce a functional proof of concept demonstrating our ability to build a housing building, respecting all standards, dismountable and reassemblable elsewhere.
Successfully completed, this proof of concept has made it possible to demonstrate that it is possible to build buildings of high architectural and environmental quality that create no waste and leave no imprint on the site.
Constructed from softwood structure class C24 for the frame, arases and chaining, origin France (PEFC, FSC), the elements arranged (Nano) allowing the construction - deconstruction of the "House that moves" - constitute the frame, walls, floors and roof of the building. This structural innovation is the solution that allows us to build buildings:
- 100% reusable,
- zero ecological footprint,
- autonomous.
Architectural description
The landscaping of the "Moving House" created by AgilCare is sober and respectful of its environment. Consisting of a large majority of wood and having a portion of metal cladding, it offers a high-quality on-site integration, not suggesting that this building is designed to be disassembled if necessary. The wood, used inside and outside the building, offers an unprecedented comfort of use. Synonymous with comfort and authenticity, wood offers many significant assets to preserve health (antimagnetic, healthier air since the air is naturally ventilated, does not emit harmful gases and toxic compounds, regulates humidity by absorbing and restoring the water vapor ...). Natural insulation and sound conductor, it allows real savings of heating energy and air conditioning.
See more details about this project

Contractor
Construction Manager
Stakeholders
Designer
Type of market
Realization
Energy consumption
- 50,00 kWhep/m2.an
- 200,00 kWhep/m2.an
Envelope performance
More information
RT 2012 has not been calculated because the building area is less than 50 m² During its construction, deconstruction and reconstruction, we use very little energy because all the elements are assembled on site and by hand. It is therefore not necessary that a machine emitting CO2 is present. The only time we consume energy is during the manufacturing of the elements and their transportation.
Systems
- Combined Heat and Power
- Electric radiator
- Other hot water system
- No cooling system
- humidity sensitive Air Handling Unit (hygro A
- Double flow heat exchanger
- Other, specify
Urban environment
- 400,00 m2
- 10,00 %
Product
The Nano
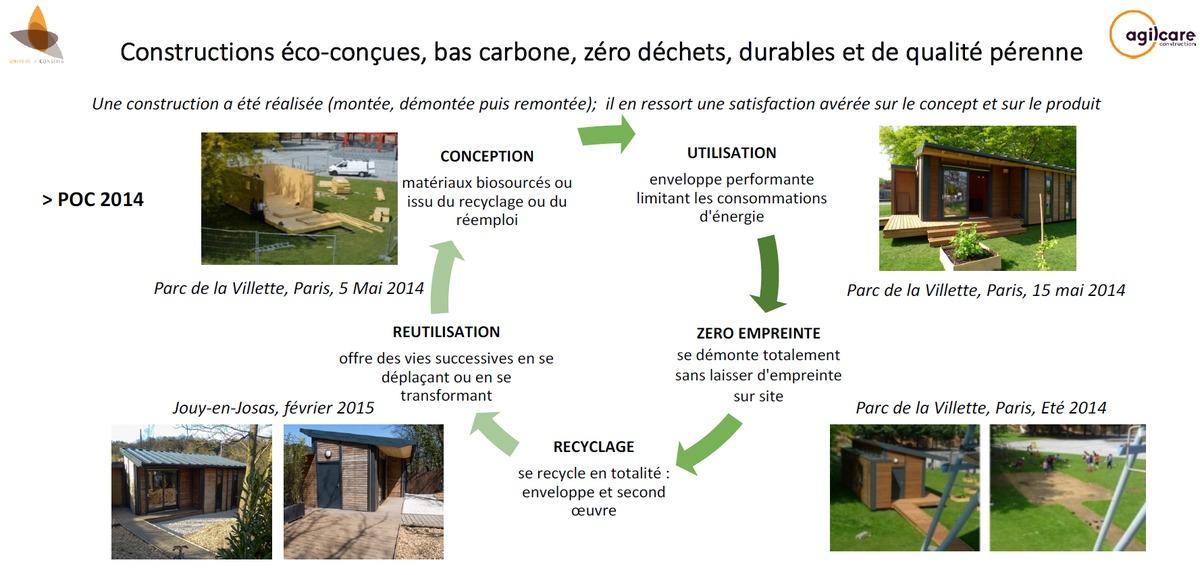
Univers et Conseils
Pascal Colné - 06 09 24 67 82 / [email protected]
http://www.univers-conseils.com/Gros œuvre / Structure, maçonnerie, façade
Nano® is the elementary brick that allows us to offer a renewable building, capable of being deconstructed and rebuilt. This innovative solution reconciles quality and flexibility of the building, for perennial or temporary solutions. Nano, the elementary brick that reconciles quality and flexibility of the building, for permanent or temporary solutions.
In concrete terms, the Nano® is the building block of our buildings. Nano® is an eco-designed, one-piece and self-supporting wall element forming a structure.
Its technical design allows it to meet the standards characterizing an eco-designed good. Its thermal qualities, its mode of production, the origin of the wood which constitutes it (PEFC channel), its acoustic qualities and its simplicity of assembly make it a product of a high quality.
Inside, likewise for partitions and for the "second work", electricity and plumbing are "agile". Depending on the needs and evolution of the building, they are designed to offer the flexibility to evolve with the building.
Protected by a patent, the Nano® can be a solid wall, such as a wall with window, or a door, an opening, a terrace element ...
Manufactured in factories where quality control is standardized, the Nano® is a solution already tested and approved.
Quality of use: Modular 2D Agile - Low volume packaging
Assemblable process Disassembled - palletized.
Quick assembly
Environmental qualities: Biosourced or recycled products with technical advice (Certified
NF Environment at least)
Processes from Biosourcés Bois LC products - PEFC / FSC label
Solid wood frame: LVH - NF EN 14279
int. : Fermacell and OSB 3 - Products from Cellulose and Wood Recycling (IBR Label, Institute
for Baubiology)
Performance: Superior to thermal regulations
Thermal
Comfort summer and winters: Wood fiber with strong phase shift (10h) against 2h for a wool of green.
R (Thermal resistance): Compliance sup. Rt 2012 according to walls - 5.50
Construction and exploitation costs
- 85 000,00 €
Indoor Air quality
- Softwood structure class C24 for frameworks, arches and chaining, origin France (PEFC / FSC)
Comfort
GHG emissions
- 30,00 année(s)
Life Cycle Analysis
Reasons for participating in the competition(s)
Eco-designed low environmental footprint Building
The buildings produced with the innovations developed by AgilCare meet all the standards of responsible construction. The wood used, its method of transformation, the materials used, the processes put in place ... have all been chosen to minimize the environmental footprint induced by the construction of these buildings.
All our buildings built comply with the different standards and regulations governing construction in France (including RT 2012, DTU 31.2, NF C15-100, etc.). Their conformity has been established and guaranteed by independent Technical Design Offices.
The eco-friendly construction method is guaranteed by:
- Materials: Short and French die / bio-sourced or from recycling / quality and robustness
- Resource: energy saving / water management / no environmental impact
- Process: sustainable, simple and economical / completely reusable / waste free / without imprint
Building candidate in the category
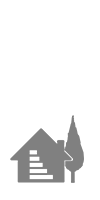
Energie & Climats Tempérés

Coup de Cœur des Internautes





