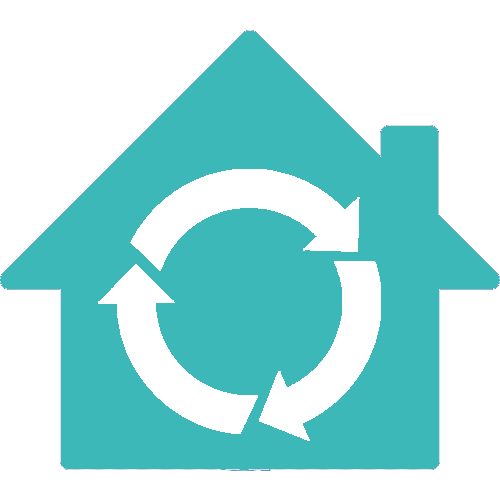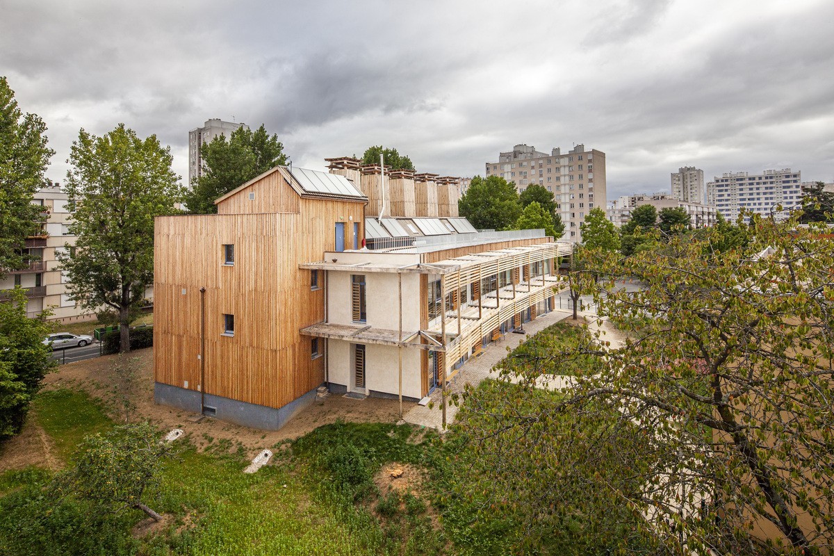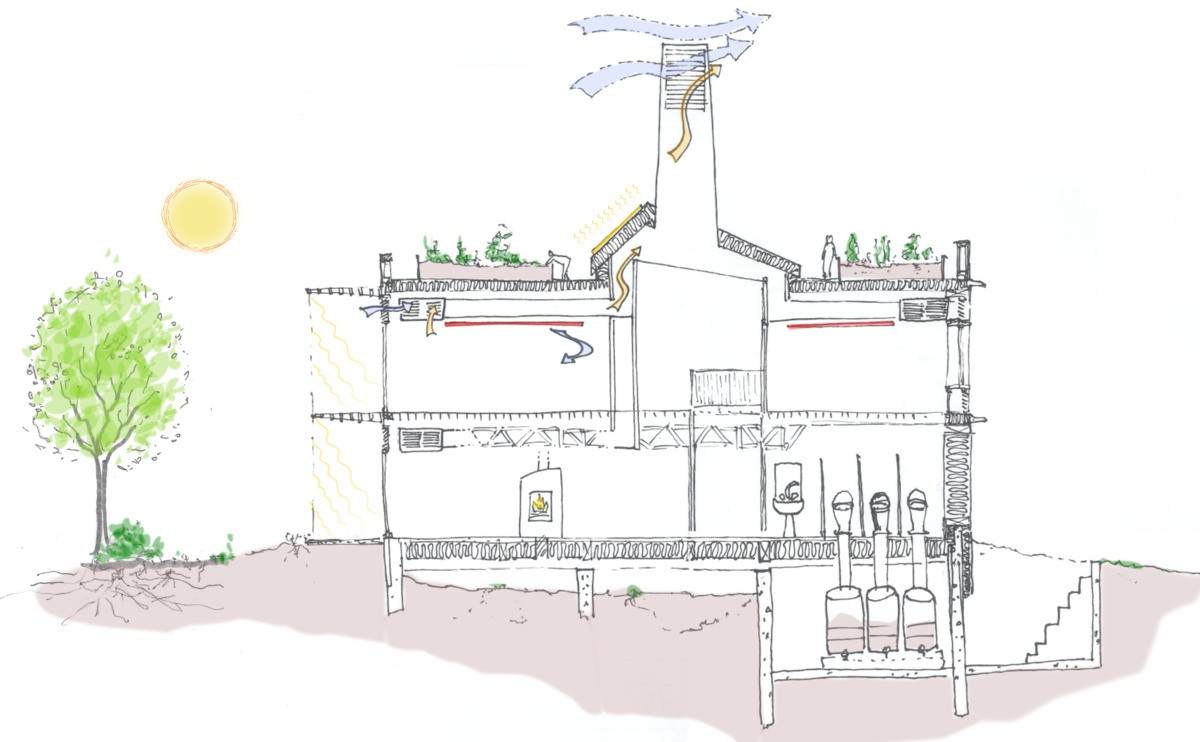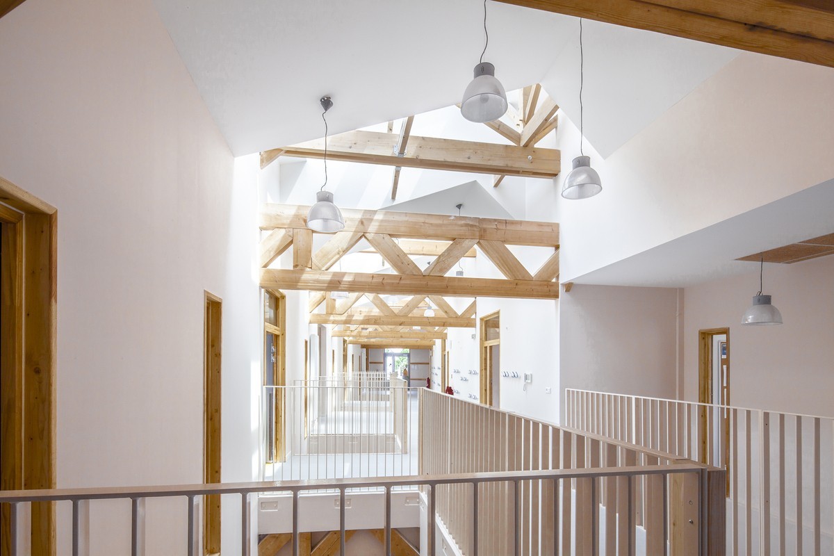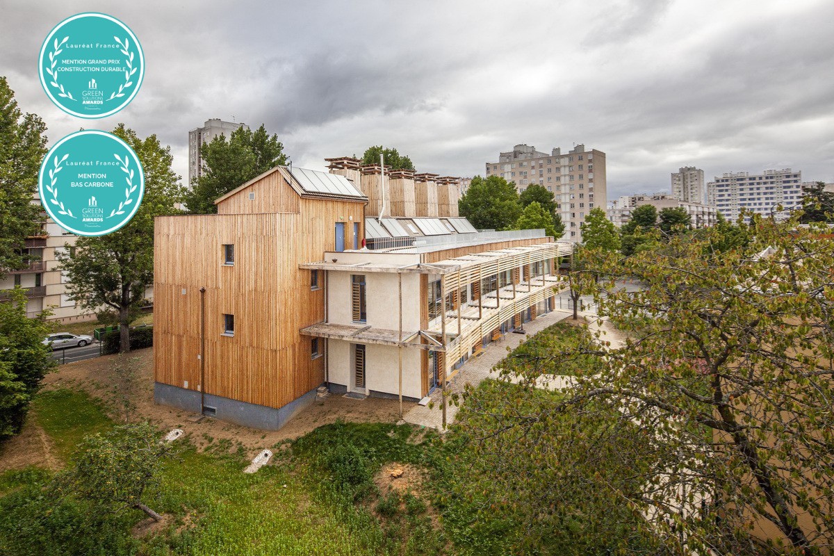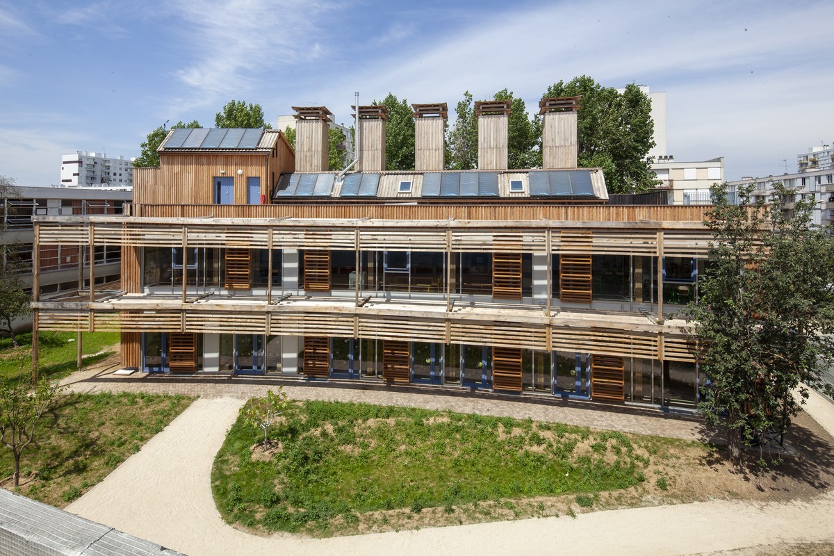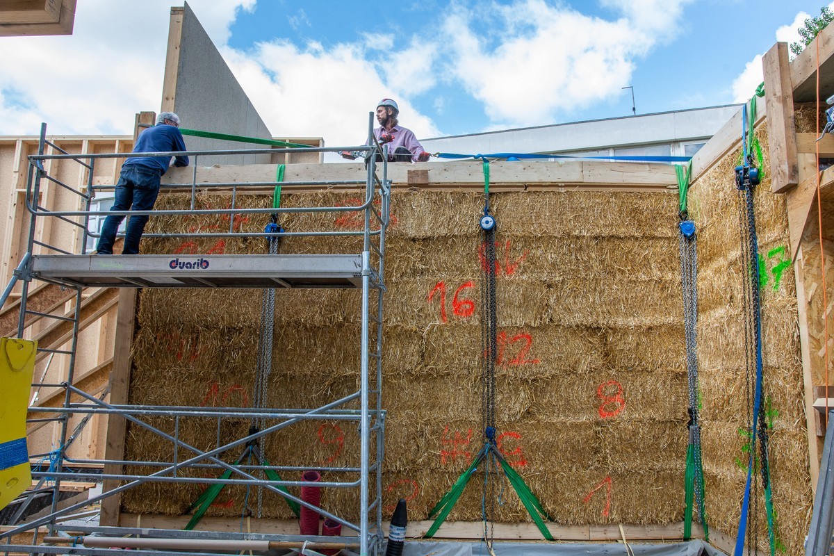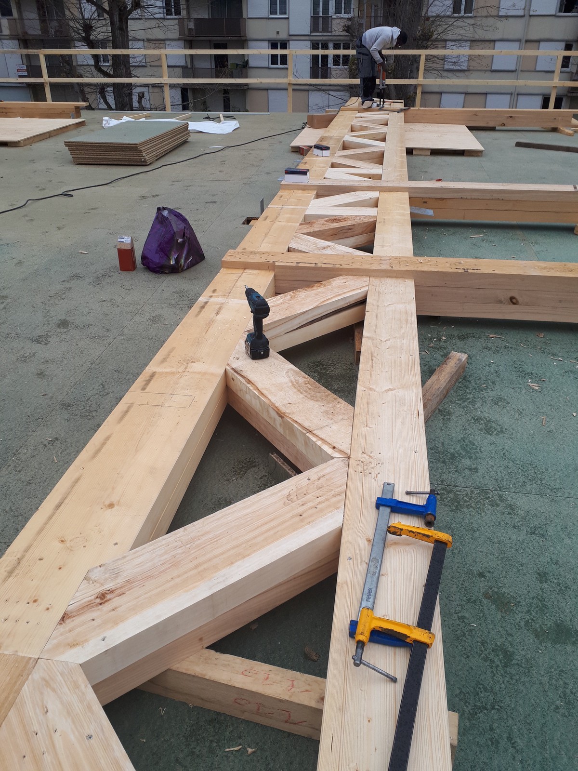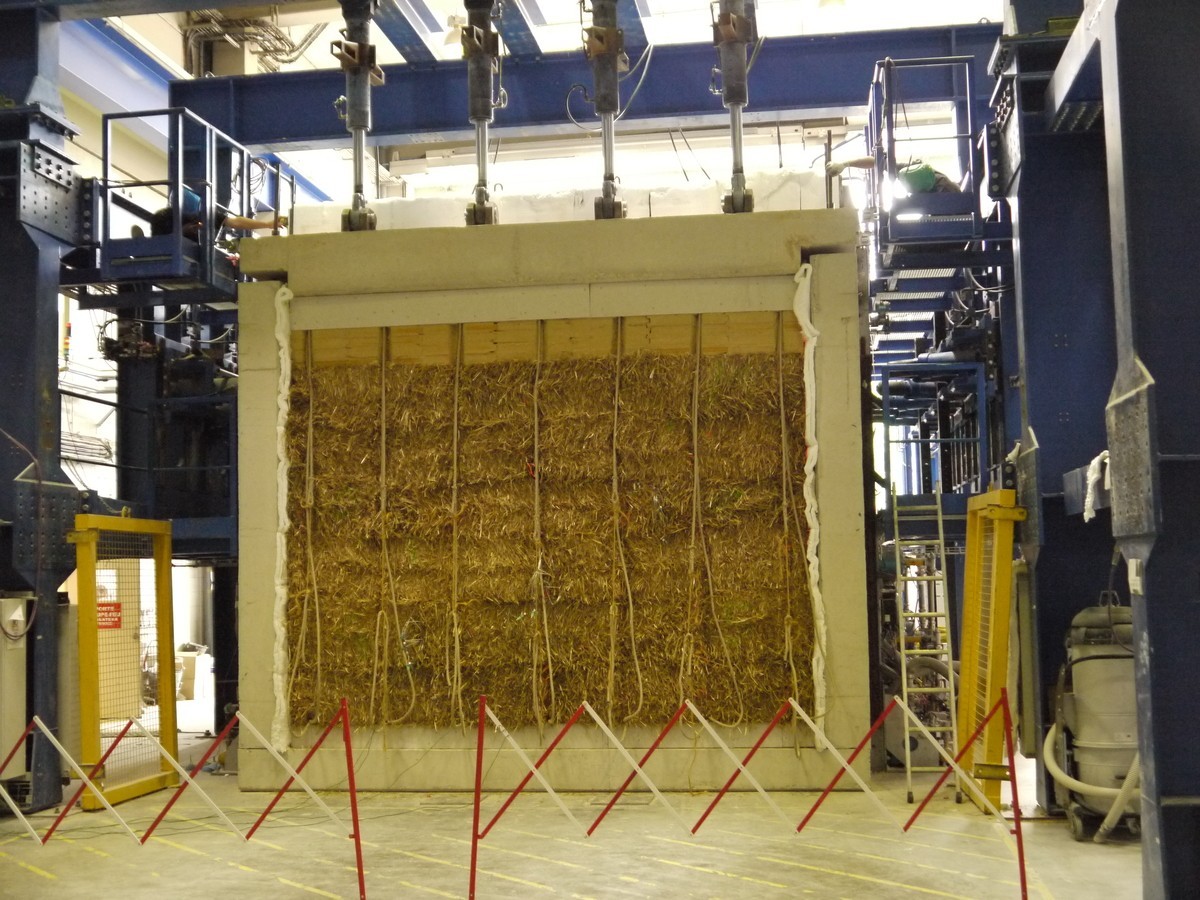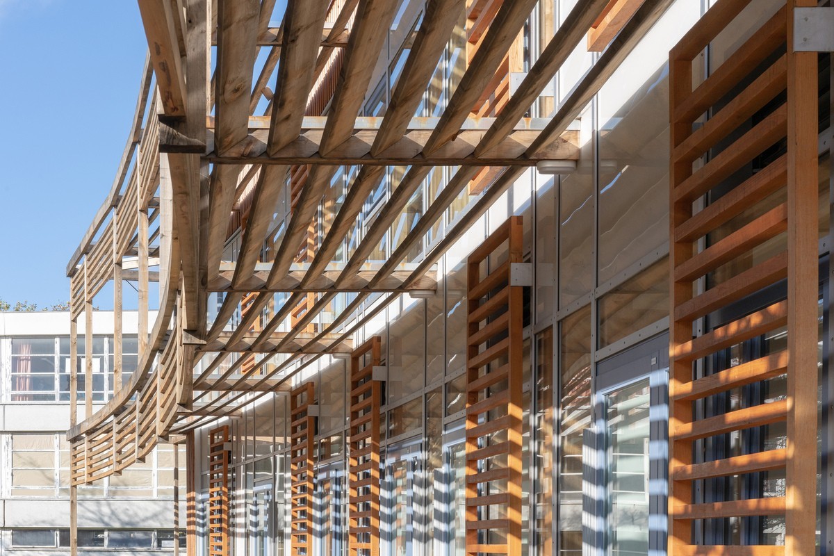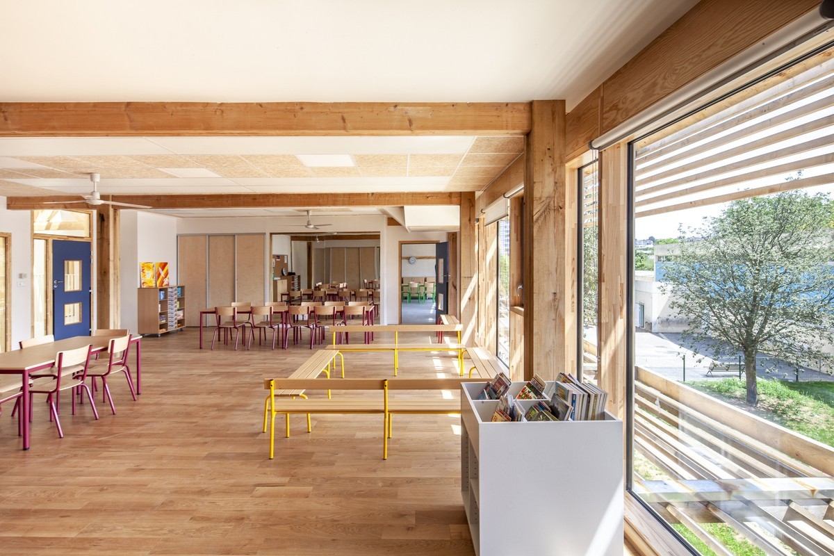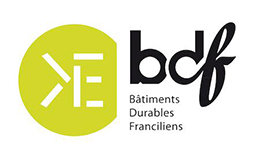Jacques Chirac Leisure Center
Last modified by the author on 25/03/2021 - 22:15
New Construction
- Building Type : School, college, university
- Construction Year : 2019
- Delivery year : 2020
- Address 1 - street : 5-7 rue Jacques Offenbach 93110 ROSNY-SOUS-BOIS, France
- Climate zone : [Cfb] Marine Mild Winter, warm summer, no dry season.
- Net Floor Area : 1 126 m2
- Construction/refurbishment cost : 3 700 000 €
- Number of Pupil : 180 Pupil
- Cost/m2 : 3285.97 €/m2
Certifications :
-
Primary energy need
46 kWhep/m2.an
(Calculation method : RT 2012 )
REGENERATIVE ARCHITECTURE THROUGH ECOSYSTEMIC DESIGN
In a context of widespread depletion of resources and species, the Jacques Chirac leisure centre represents for us a new step towards the minimum objective of ecosystemic neutrality of the act of building by aiming to enrich this ecosystem.
The project management department of the city of Rosny-sous-Bois, the research and territorial innovation department, has as its roadmap the maintenance and improvement of the public good in a context of climate disruption, leading to social disruption.
When designing and constructing new school buildings, we must ensure that they have the least possible impact on our environment, whether local or distant. In fact, certain construction techniques or materials that have too strong an environmental impact are discarded from our projects in favour of bio-based materials such as straw, wood, cotton, and low-tech technologies.
A JOINT REFLECTION
The Jacques Chirac leisure centre, which welcomes up to 180 children after school or during the school holidays, is located within the Bois-Perrier school complex. Its construction has made it possible to group the activities of the leisure centre in a single building, making it possible to reorganise the premises freed up as classrooms within the nursery and elementary schools.
The project's programme is the result of exchanges between the future users and the design team, all of whom are colleagues at the Town Hall. The technical choices are envisaged from the design stage to facilitate the operation of the building and the innovative technical choices are discussed upstream with the control office to eliminate any possible blockages.
STRENGTHENING THE LOCAL ECOSYSTEM, LESS WOOD, MORE STRAW
The use of structural straw makes it possible to limit the use of wood which, although a renewable resource, requires long-term management that respects biodiversity. The local organic straw comes partly from an agroforestry farm in the Eure-et-Loir, and the rest from the Yvelines. We are guided by the idea of a forest rich in biodiversity and home to forestry know-how that promotes gentle forestry. Thus, we seek to adapt our construction methods to the Ile-de-France forest, while limiting the use of wood that has undergone multiple energy-consuming transformations including petrochemical elements that are non-renewable and harmful to the environment.
The structure is made of solid wood from the Ile-de-France region, without glue (chestnut, poplar), in order to span the longest spans. This model makes it possible to use small-section wood and thus encourage the use of a variety of species, reflecting the rich diversity of the Ile-de-France forest.
Other uses of wood: exterior joinery, chestnut roofing, vertical cladding in larch and chestnut.
PROMOTING KNOW-HOW, LOCAL MATERIALS USED BY COMPANIES IN THE PARIS REGION
The Rialland Charpente company from the Val d'Oise carried out the wooden structure as well as the framework and the fixed sunbreakers on the façade. The social integration company Apijbat in Saint-Denis helped us with this innovative two-storey straw construction.
HANDLING HEALTHY MATERIALS
Partitions, interior woodwork, recycled cotton insulation, organic rapeseed oil paints, repairable solid wood furniture: the construction and finishing materials chosen benefit both the workers on the site, who handle healthy materials, and the quality of the indoor air for the users.
WATER, AIR, ENERGY, BIODIVERSITY
With its bioclimatic and passive design, the building is the place where our research on natural ventilation with heat recovery is applied: the air intakes on the façade are directly connected to the plate heat exchangers. The draught is provided by the height of the wind towers and the winds.
To heat the building, an inter-seasonal heating system via a 55 m3 (second-hand) water storage tank providing 1/3 of the heating needs was studied, in cooperation with the National Institute of Solar Energy.
A log burning stove is installed on the ground floor to provide a cosy atmosphere and an additional and resilient heat source in case of power failure.
Two underground concrete tanks of 15m³ each allow the storage of rainwater. This water is potabilised before being distributed to the sprinklers used for summer water games.
Dry toilets for children and adults have been installed on the ground floor, allowing further savings in drinking water.
Finally, the roof terrace, which is inaccessible to the public, is planted and functions as a biodiversity reserve, while the children will be able to tend to their vegetable garden in the open ground, complete with fruit trees.
CITIZEN WORK CAMPS, INITIATING A CULTURAL CHANGE
Offering a leisure centre of this type and participatory workshops helps to raise awareness of environmental issues among Rosny's children and adults and to nurture their imagination.
50 people have been trained in raw earth and 3000 adobe bricks have been made during participatory workshops between 2018 and 2020 to build a small outdoor building whose traditional framework is made from trees felled for the site.
LIFE SKILLS AND ECO-CITIZENSHIP
The centre's activity leaders have also undergone pedagogical training to help them understand their new work space and enrich their educational project. With the participation of Living School, we are reexamining our pedagogy in order to be the driving force behind the architectural project.
SHARING, ENRICHING THE COMMON GOOD, CARING FOR THE ECOSYSTEM
The construction of this leisure centre is not an end in itself but a step forward on the path, a stage in our reflections and attempts to build an architecture with a "light" footprint on its environment.
Sharing our progress is essential to participate in the cultural change necessary to face the future. With the support of ADEME in the framework of the BATRESP call for projects, two research projects PPERP and VNRC are underway and will be published.
Restitution: giving back what we have taken from nature. To close the loop, our goal is to find a way to compensate for our constructions by replanting working forest gardens. To be continued!
Architectural description
Program : A 180 m² multipurpose room, 8 activity rooms from 30 to 90 m² including a manual activity room, a body expression room and an educational kitchen, reception hall, management office, animators' room .
See more details about this project
https://regenerative-architecture.tumblr.com/Photo credit
Juan Sepulveda, Marie-Amélie Lombard, City of Rosny-sous-Bois, Joelle Mons
Contractor
Construction Manager
Stakeholders
Thermal consultancy agency
Ville de Rosny-sous-Bois, direction recherche et innovation
Other consultancy agency
Ville de Rosny-sous-Bois, direction recherche et innovation
Assistance to the Contracting Authority
Living School
Caroline Sost
https://www.livingschool.fr/fr/Skills and eco-citizenship training for center leaders
Assistance to the Contracting Authority
Le centre de la terre
Denis Coquard
http://www.villajanna.com/-Transmettre-.htmlSupervision of raw earth courses for the bike room
Assistance to the Contracting Authority
Agence régionale de la biodiversité Ile-de-France
Marc Barra
https://www.arb-idf.fr/Study of the biodiversity of the plot and recommendation to maintain or enrich it
Assistance to the Contracting Authority
BatiDéHom
Christian Hamani
https://cabinet-batidehom.twiza.org/Support on the design of the carrier straw prototype
Type of market
Global performance contract
Energy consumption
- 46,00 kWhep/m2.an
- 82,00 kWhep/m2.an
Real final energy consumption
39,00 kWhef/m2.an
More information
As the building was commissioned in July 2020, we do not yet have a significant return on its consumption.
Systems
- Urban network
- Others
- Wood boiler
- Solar thermal
- Individual electric boiler
- No cooling system
- Natural ventilation
- Solar Thermal
- Wood boiler
Urban environment
Product
Straw
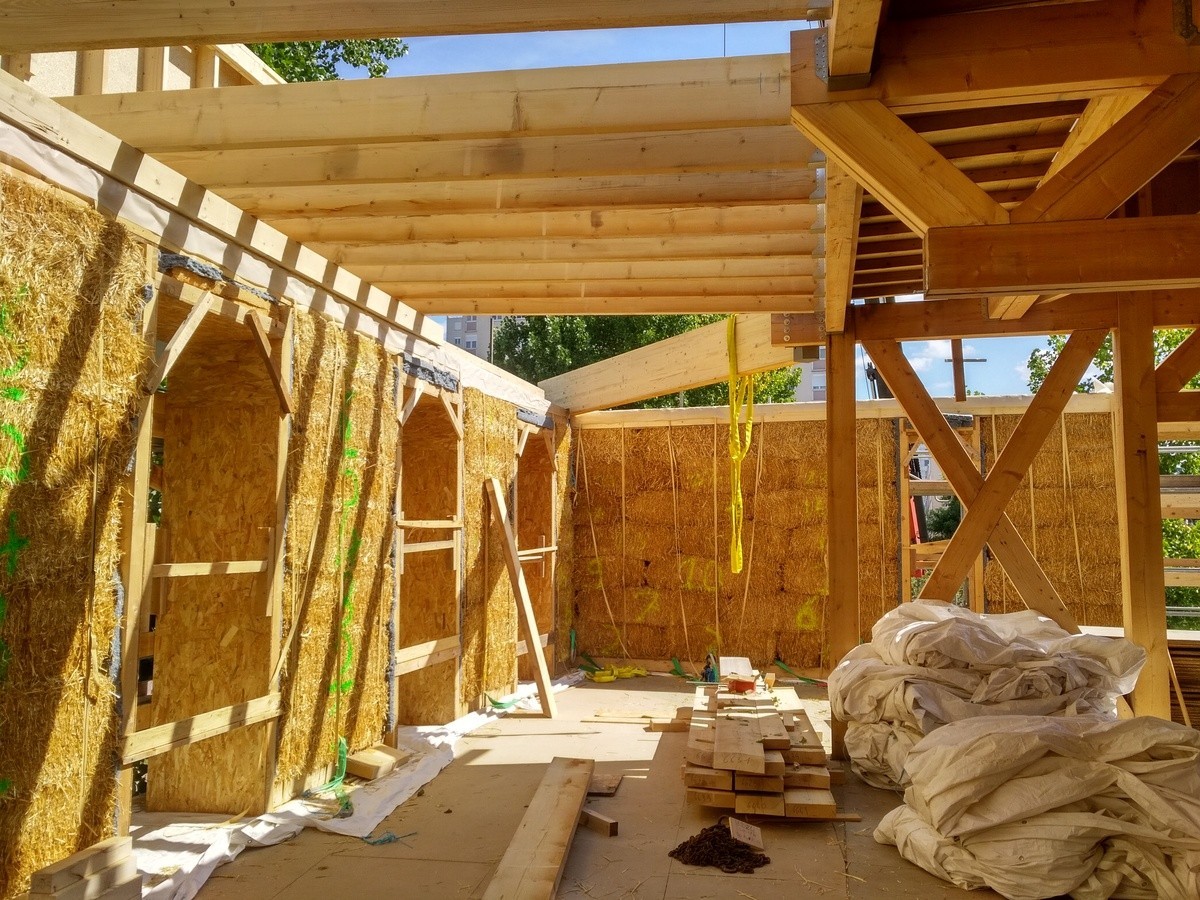
Mathieu PENEL, 78120 SONCHAMP
info[a]foin.net
https://foin.net/Gros œuvre / Structure, maçonnerie, façade
Organic straw bale, mattress type 50x80x120cm for the project, pressed at 120kg / m3 at least for structural use.
Construction and exploitation costs
- 2 400 000 €
Water management
Indoor Air quality
Comfort
Reasons for participating in the competition(s)
It is a bioclimatic and passive building, insulation by 80cm of straw, triple glazing North facade, maximum use of biobased materials little or not transformed (wood, organic straw from agroforestry), geosourced, local origins of materials (wood, straw), recycled materials (insulation made from recycled cotton, recycled glass, cellulose wadding), solar heating, natural ventilation with heat recovery.
In addition, there is excellent indoor air quality thanks to the interior plaster plaster, organic straw, wood without glue (use of solid wood, no glued laminate), natural ventilation with heat recovery, night ventilation, furniture for solid wood part without VOC.
Building candidate in the category
