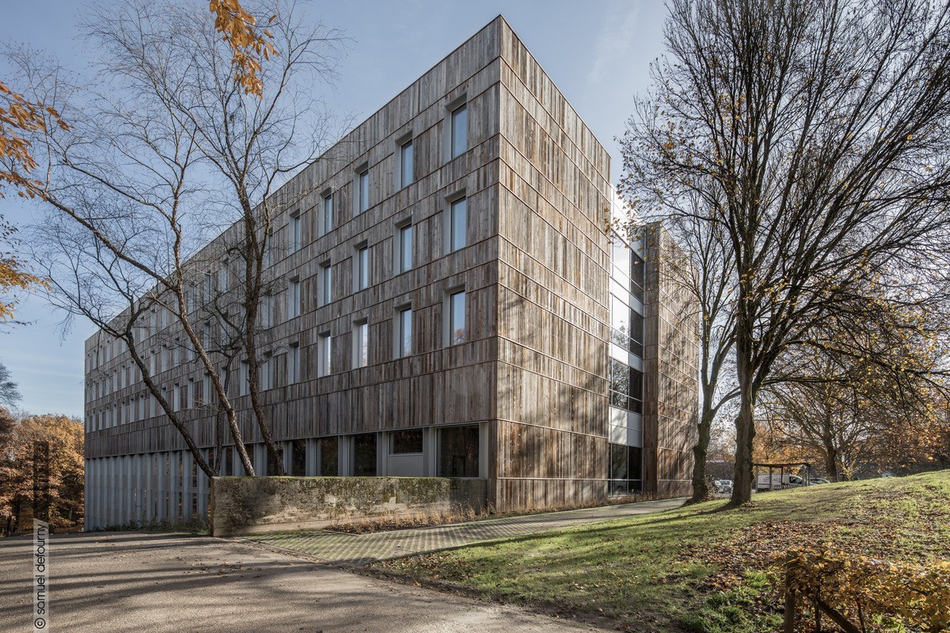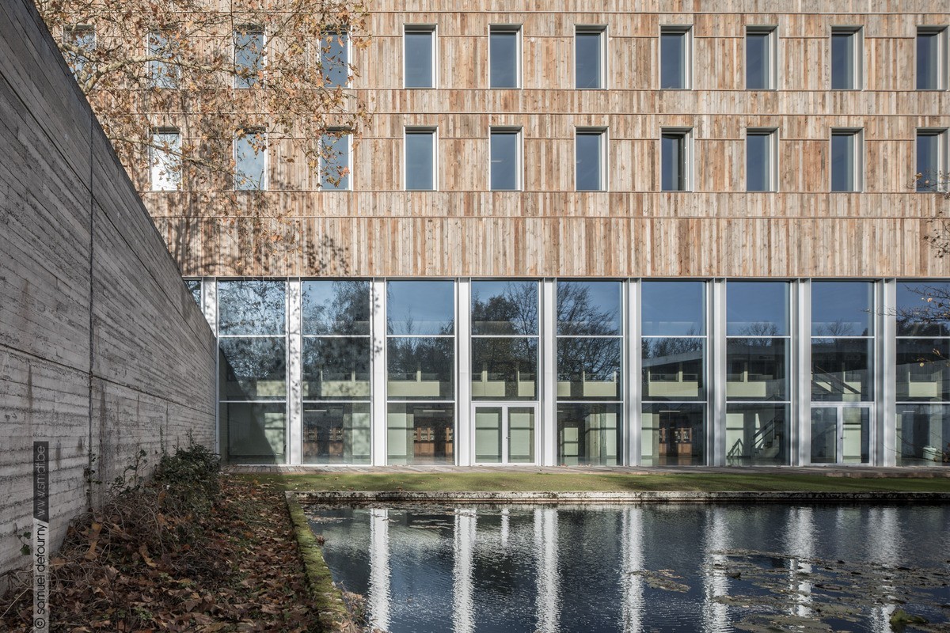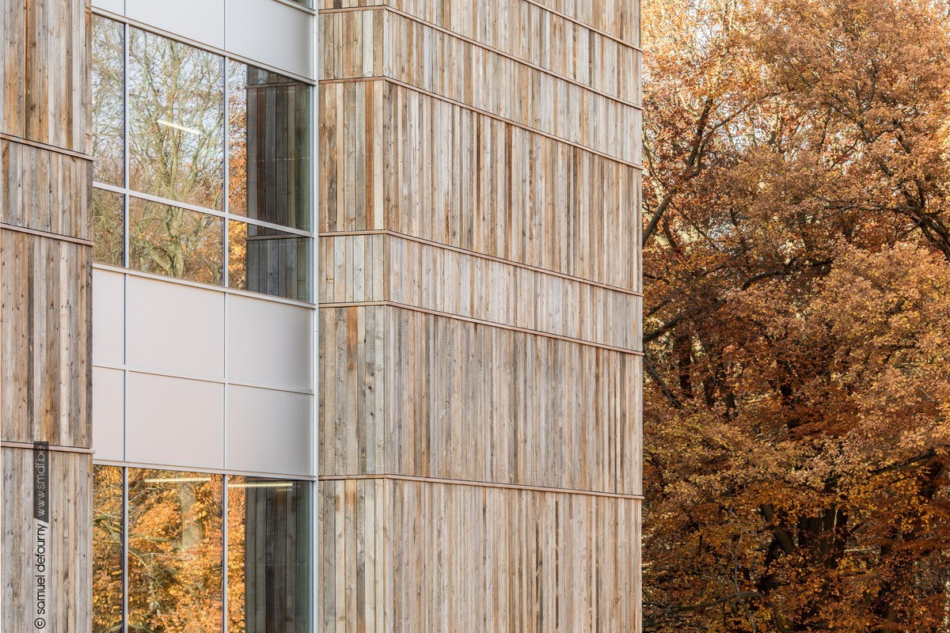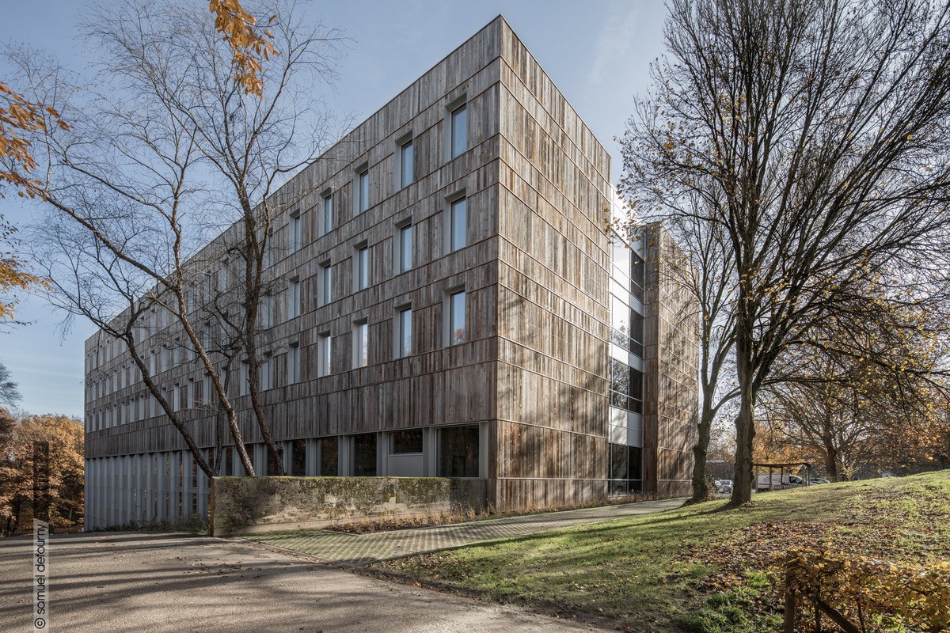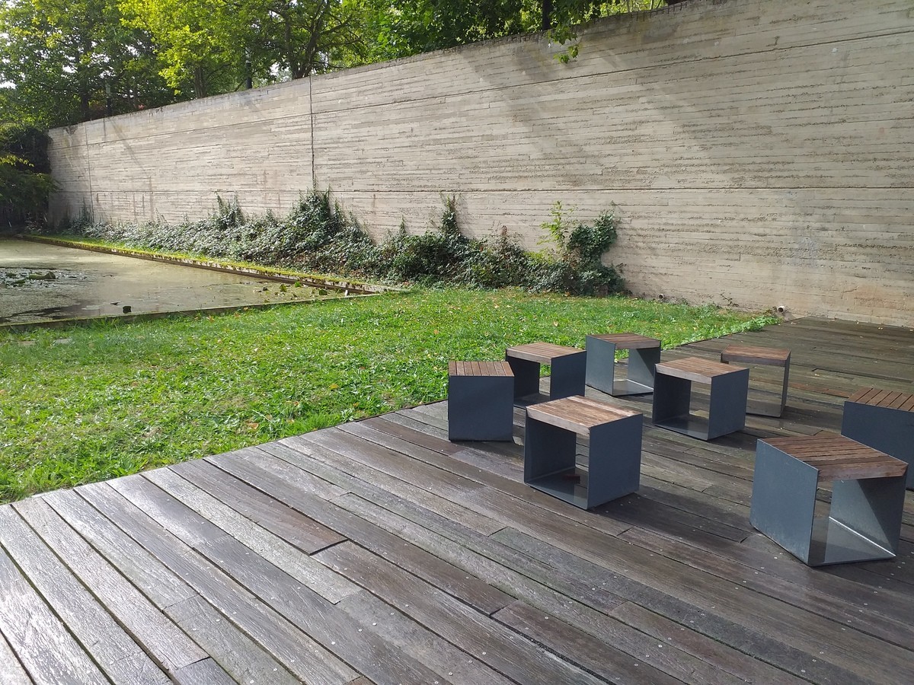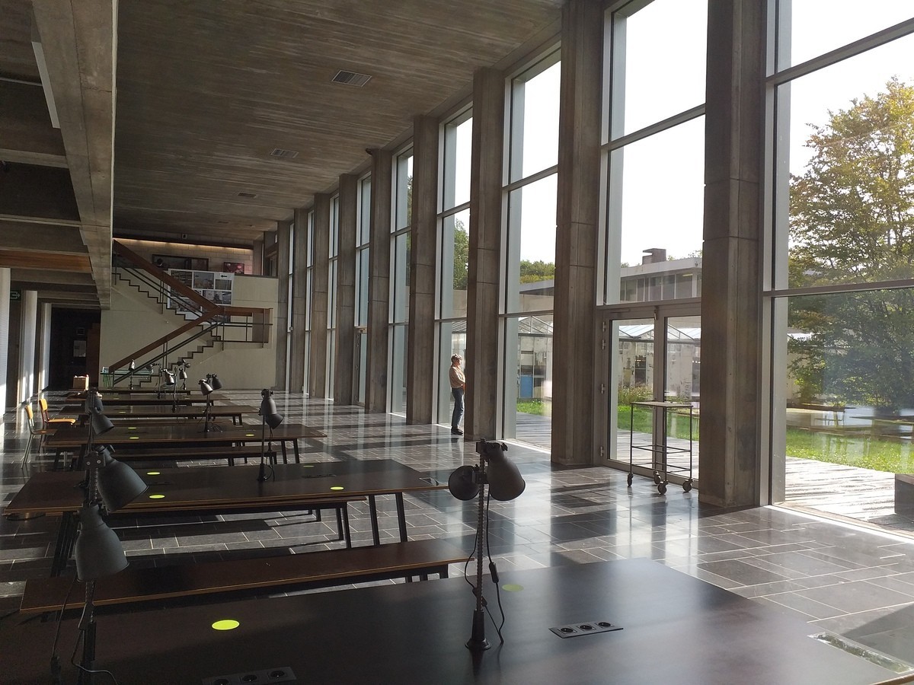Institute of Botany ULiège - B22 building
Last modified by the author on 18/05/2022 - 00:00
Heritage renovation
- Building Type : School, college, university
- Construction Year : 1968
- Delivery year : 2019
- Address 1 - street : Chemin de la Vallée, 4 4000 LIèGE, Belgique
- Climate zone : [Cfb] Marine Mild Winter, warm summer, no dry season.
- Net Floor Area : 9 000 m2
- Construction/refurbishment cost : 5 360 500 €
- Number of Pupil : 400 Pupil
- Cost/m2 : 595.61 €/m2
-
Primary energy need
357 kWhep/m2.an
(Calculation method : Other )
The case study concerns the energy renovation of the Institute of Botany of ULiège (Building B22). This building was designed in 1968, according to plans by Roger Bastin. It is an important witness of modernist architecture in Belgium and is listed in the Inventory of Walloon Cultural Real Estate Heritage.
After 50 years of life without major renovation, this building has been the subject of an energy renovation project aimed at ensuring its durability for decades to come and at significantly reducing its energy consumption: -75% reduction in heating consumption and - 21% of electricity consumption (excluding scientific processes). A circular approach, particularly around the issue of reuse, is central to the entire project process. In addition to the installation of reused wood cladding (2,600m²), various construction elements were dismantled, inventoried, cleaned and reused in the renovation project.
This project is part of the sustainable development policy of the University of Liège. It was carried out between 2015 and 2019, as part of the eeef energy renovation program which enabled ULiège to finance studies aimed at renovating 8 of these buildings, all dating from the 1960s, as well as the public lighting network of the campus. The work, financed by the University's own funds, is now all finished.
Photos, project presentation document, summary of costs and energy savings: https://dox.uliege.be/index.php/s/tRriniDv3bGsDsF .
Building users opinion
User feedback is positive. Winter cold problems are solved. The heaters hardly work anymore and the comfort of the building is improved.
The construction phase had been more complex, because the building remained occupied during the works (research activities, teaching, material impossibility of emptying the building for 1.5 years), which involved a lot of nuisances (cold during the opening of facades, noise, dust).
If you had to do it again?
The project went very well overall, thanks in particular to the good collaboration of all the project stakeholders. If it were to be redone, two points would need to be improved: (1) finding buffer rooms in another building to spare the occupants during the work and (2) carrying out (which the program deadlines did not always allow) an overall renovation / upgrading of the building (partial lighting, refreshing of interior finishes, etc.).
See more details about this project
https://opalis.eu/fr/projets/linstitut-de-botanique-de-lulghttps://dox.uliege.be/index.php/s/tRriniDv3bGsDsF
Photo credit
Samuel Defourny for photos B22 (1), B22 (2) and B22 (3); ULiège for others
Contractor
Construction Manager
Stakeholders
Construction company
Les Entreprises Gilles MOURY sa
Gwadamère GERARD GSM: 0491/71.27.67 ggerard[a]moury-construct.be
https://www.moury-construct.be/General construction company in charge of carrying out the works
Thermal consultancy agency
TEEN CONSULTING
Vincent KOWALCZYK
https://www.teenconsulting.be/Energetic audience
Type of market
Realization
Energy consumption
- 357,00 kWhep/m2.an
Real final energy consumption
107,00 kWhef/m2.an
107,00 kWhef/m2.an
2 019
Envelope performance
More information
The audit and the technical studies led to a theoretical potential of -75% of heat consumption and -21% of electricity consumption. The University's energy and environment unit has carried out ad hoc measurement campaigns (before COVID) which confirm the savings. The installation of meters should be done soon to allow precise monitoring of consumption.
Systems
- Combined Heat and Power
- Individual electric boiler
- No cooling system
- Nocturnal Over ventilation
- Double flow heat exchanger
- Solar photovoltaic
- Biomass boiler
Risks
Urban environment
Product
Reused wood (facade cladding)
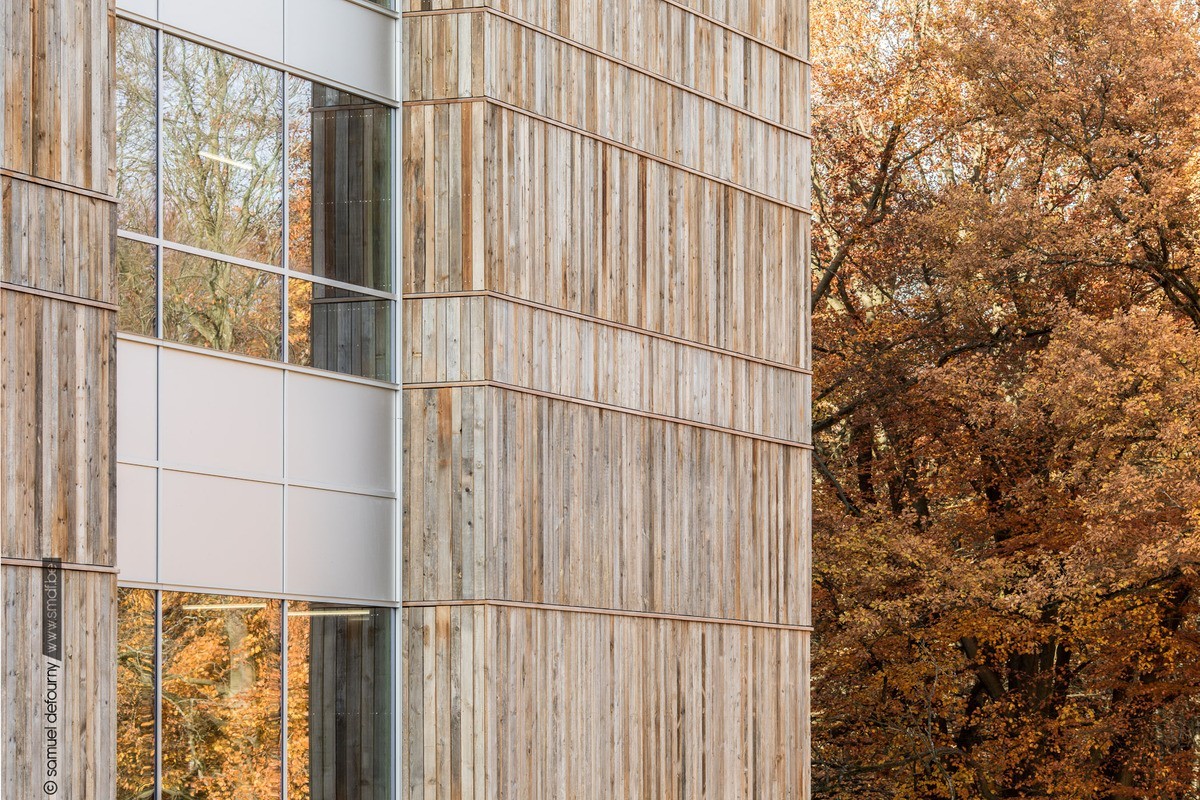
Gros œuvre / Structure, maçonnerie, façade
Reused wood cladding - planks from old barns in Eastern Europe.
This type of project, on a large scale moreover, leads to fears as to the durability of the materials, their reception by the users, the ten-year guarantees, the conditions (temporal and financial) of implementation... The company, for lack of knowledge of this subject and familiarity with reuse practices, initially showed a form of reluctance (without however directly opposing the proposal). Here again, it is up to the author of the project to provide the arguments as to the technical feasibility of the file and its aesthetic qualities. A sustained and in-depth study of the entire project upstream obviously puts the company in the best possible position. Most of the questions raised can thus be anticipated. The technical qualities of the managers and their experience are also crucial in the constructive dialogue that ensues.
60/60 floor tiles and metal roof cladding
Matériaux existants sur site
Second œuvre / Revêtements de sol
Very good acceptance of the solution.
AZOBE decking boards
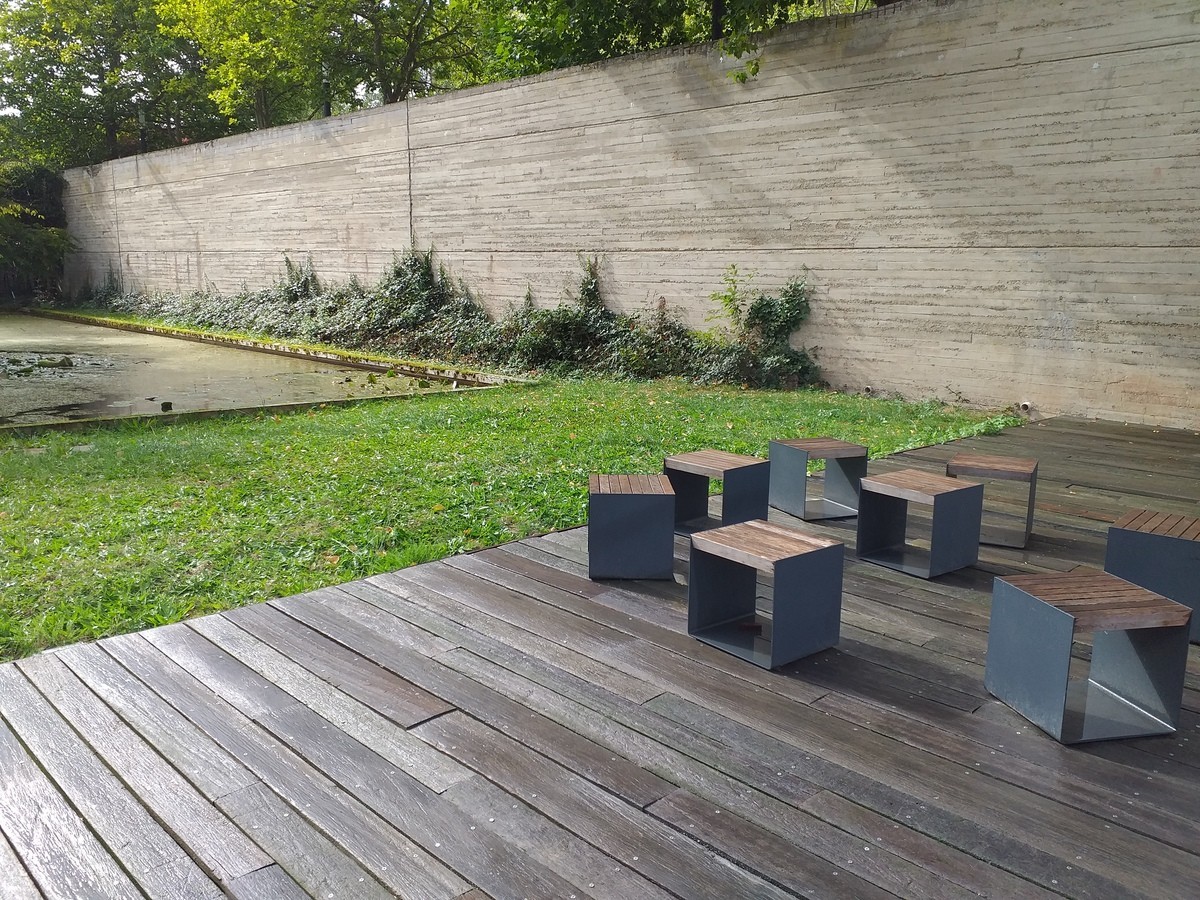
Realization of an outdoor terrace in reused azobe boards (former Dutch docks).
Very good, but substantial work to level the terrace (planks of different thicknesses) by the company.
Construction and exploitation costs
- 68 000,00 €
- 56 000 €
- 5 426 000 €
- 30 000 €
Reuse : same function or different function
- Roofing
- Facades
- Landscaping
Environmental assessment
| Categories | Avoided CO2 (kg) | Avoided water consumption (m3) | Avoided waste (kg) |
| Outdoor facilities | 5973,738 | 26,710896 | 14827,17243 |
| Exterior fittings / Locksmithing - Metalwork | 0 | 0 | 0 |
| Carpentry | 0 | 0 | 0 |
| Partitions | 0 | 0 | 0 |
| Coverage | 0 | 0 | 0 |
| Roofing / Exterior fittings | 0 | 0 | 0 |
| Lighting | 0 | 0 | 0 |
| Safety lights | 0 | 0 | 0 |
| Climatic engineering equipment | 0 | 0 | 0 |
| Electrical equipment | 0 | 0 | 0 |
| Facades | 36766,34351 | 8847,744804 | 25467,16758 |
| False ceilings | 0 | 0 | 0 |
| False floors | 0 | 0 | 0 |
| False ceilings | 0 | 0 | 0 |
| Structural work | 0 | 0 | 0 |
| Sanitary installations | 0 | 0 | 0 |
| Insulation | 0 | 0 | 0 |
| Exterior carpentry | 0 | 0 | 0 |
| Interior carpentry | 0 | 0 | 0 |
| Furniture | 0 | 0 | 0 |
| Paint | 0 | 0 | 0 |
| Plumbing | 0 | 0 | 0 |
| Floor coverings | 0 | 0 | 0 |
| Floor and wall coverings | 0 | 0 | 0 |
| Wall coverings | 0 | 0 | 0 |
| Building security | 0 | 0 | 0 |
| Locksmithing - metalwork | 714,070531 | 8,850474704 | 470,6229617 |
| VRD | 0 | 0 | 0 |
| TOTAL | Avoided CO2 (kg) | Avoided water consumption (m3) | Avoided waste (kg) |
| 43454,15204 | 8883,306175 | 40764,96297 | |
| Km in a small car | Nb of rectangular bathtubs | nb of years of household waste of a French person | |
| Equivalent | 347633 | 59222 | 82 |
| Equivalent trip Paris- Nice | 395,0 | ||
The reuse operation saved the equivalent of 347633 kilometers traveled by a small car, or 395 trips from Paris to Nice, 59222 rectangular bathtubs filled with water and 82 years of household waste of a French person.
Economic assessment
- 520 000 €
- 10 %
Social economy
Indoor Air quality
Comfort
GHG emissions
- 39,00 KgCO2/m2/an
- 53,00 KgCO2 /m2
- 50,00 année(s)
Life Cycle Analysis
- reused wood cladding
- mineral wool
- reuse of original materials
Reasons for participating in the competition(s)
The energy renovation operation of the Botanical Institute seems to us to be exemplary for its integrated approach to sustainability and circularity at several levels:
- The renovation and reinvestment in the existing built stock, instead of new construction on a virgin site, is part of a strong approach to sustainable development and the reuse of existing infrastructure. The scientific literature has also highlighted the environmental benefit of major renovation compared to demolition/reconstruction operations.
- The project combines high energy and environmental performance with respect for the heritage character of the building, witness to the modernist architecture of the 1960s. of Liege.
- Energy performance (confirmed by measurement campaigns) has been greatly improved: -75% of heating consumption, -21% of electricity consumption (excluding scientific processes).
- Reuse and reuse have been at the heart of the approach since its conception (in particular life cycle analysis) which has made it possible to implement 2,600m² of reused wood cladding but also to restore and reuse, in situ or on other university sites, some original materials. The technical networks (ventilation) were also partially reused.
- The project is part of the broader framework of an energy renovation program for ULiège's infrastructures. On the strength of this experience, a second wave of energy renovation will begin (as part of the recovery plan of the Wallonia-Brussels Federation).
- The project materialized thanks to the integration, communication, collaboration and mobilization of all the players (architects, client, companies, user representatives).
- The work was carried out in an occupied building.
- Budgets and schedules were perfectly respected thanks to precise and rigorous technical and administrative management.




