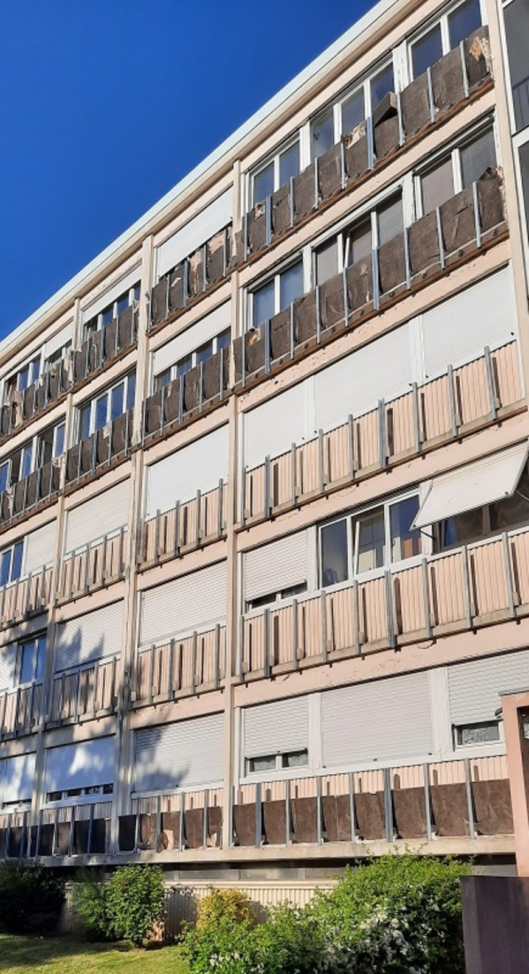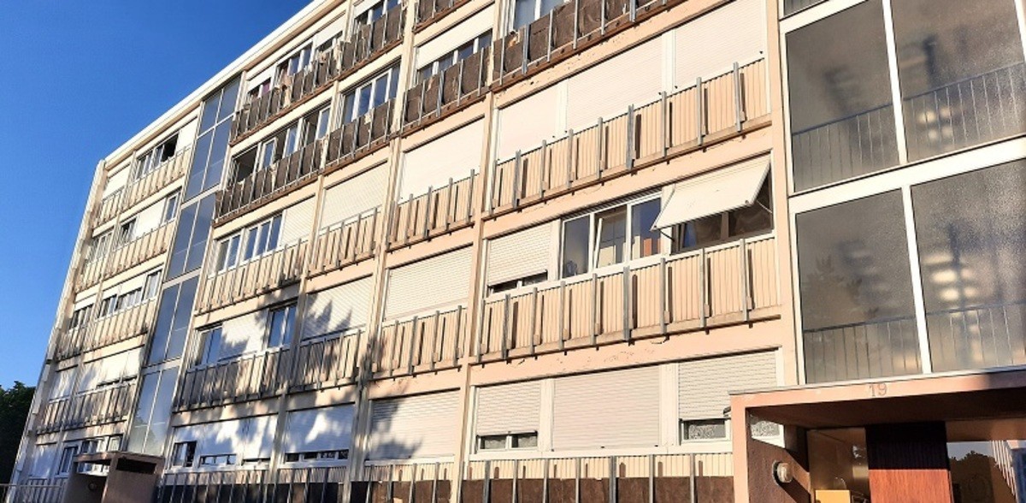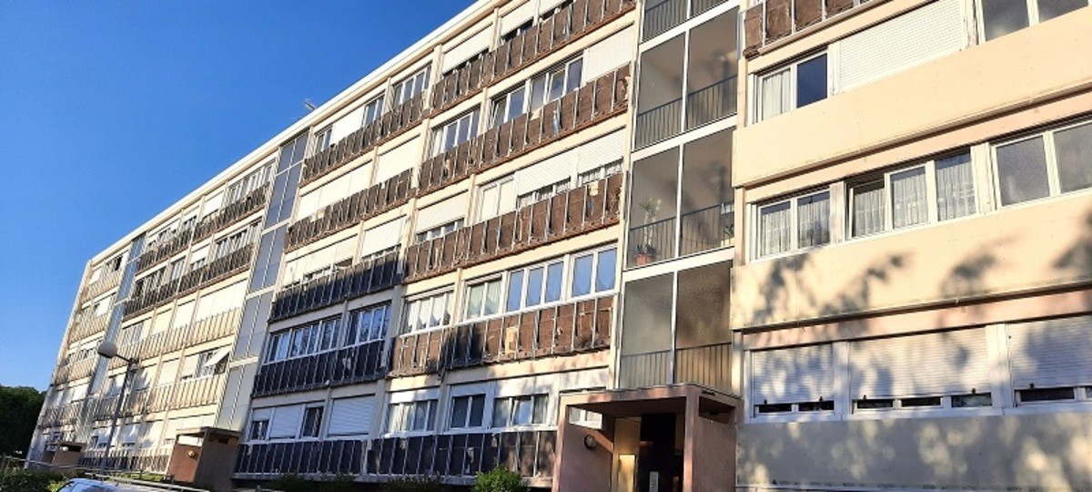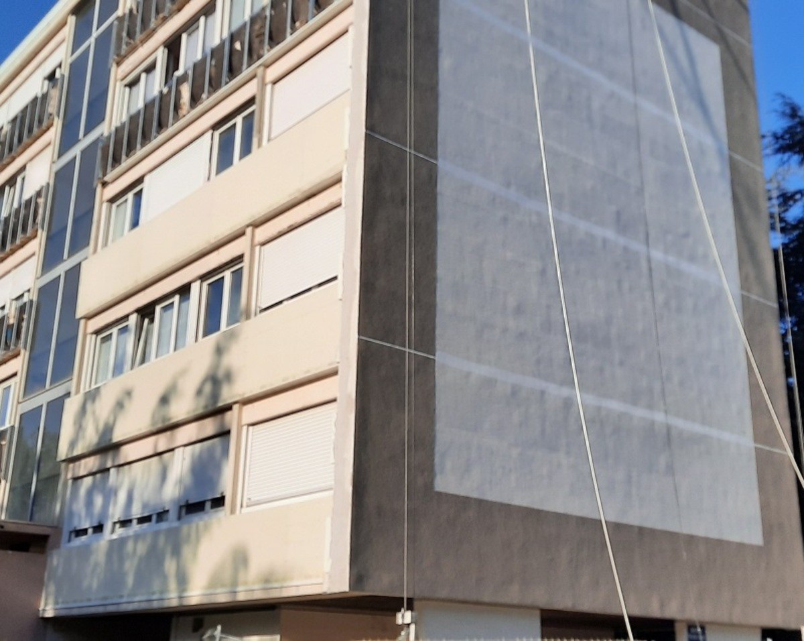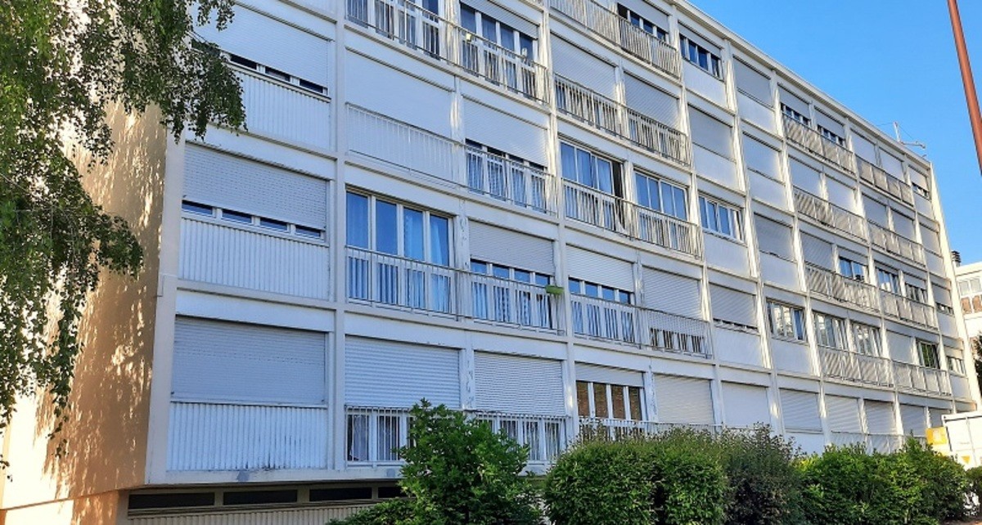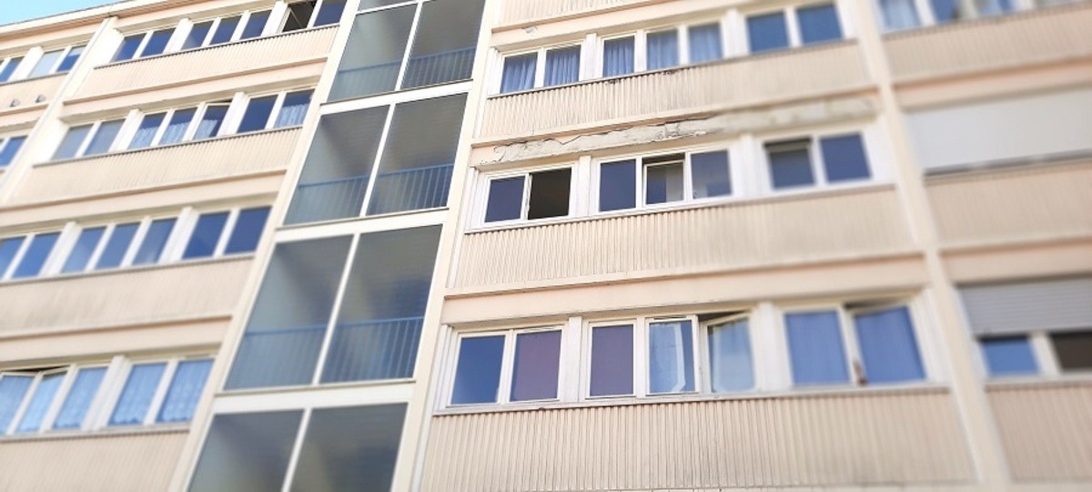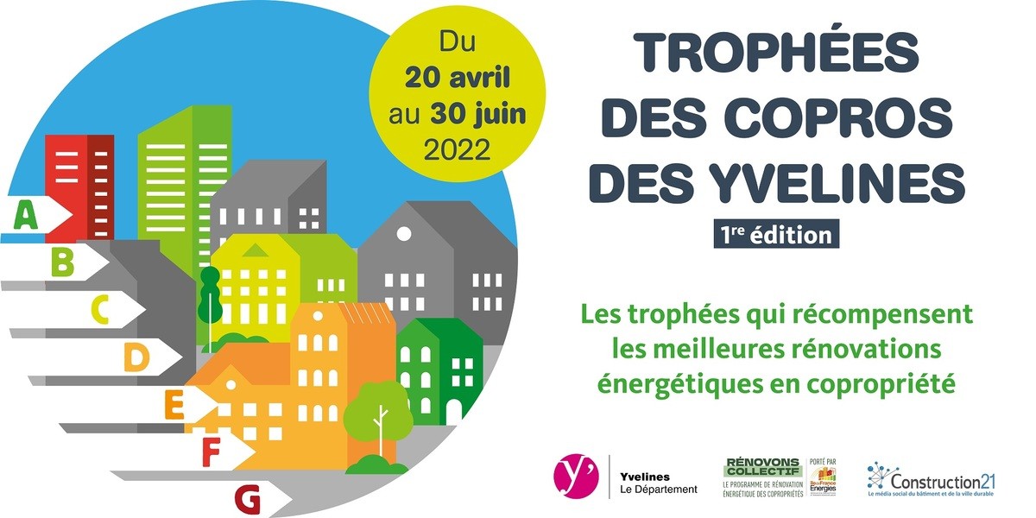Hoche Residence - Bois d'Arcy
Last modified by the author on 18/07/2022 - 09:33
Renovation
- Building Type : Collective housing > 50m
- Construction Year : 1966
- Delivery year : 2022
- Address 1 - street : 15-21 rue Toulouse Lautrec 78390 BOIS D'ARCY, France
- Climate zone : [Cfb] Marine Mild Winter, warm summer, no dry season.
- Net Floor Area : 7 200 m2
- Construction/refurbishment cost : 1 700 000 €
- Number of Dwelling : 125 Dwelling
- Cost/m2 : 236.11 €/m2
-
Primary energy need
215 kWhep/m2.an
(Calculation method : RT 2012 )
This 1966 condominium, comprising 6 buildings for a total of 120 R+4 apartments at most, first undertook a thermal audit. Noting an aging of its heritage, it then decides to engage in project management studies.
The condominium is the subject of a facelift with rock wool and polystyrene insulation. The undersides of the buildings on the piling parts are insulated.
A mechanical ventilation VMC has been installed on the roof with new extraction vents in the apartments.
The balcony railings have been changed. The stairwells are lit by windows which have been renewed. The entrance halls are also renovated and the doors changed.
Funding
The renovation of the condominium including the exterior insulation of the buildings, it was possible to finance this work with a loan at zero interest. Work excluding energy savings could be financed by a conventional collective loan
50 co-owners have chosen to subscribe to it. About 36% of the total budget was borrowed by the collective loans offered by the condominium.
During the study, the financial engineering will lead to modifying the work plan to trigger the Anah subsidies for the most modest while removing high and non-priority work items.
Project timeline
| Stage title | Start date | End date |
|---|---|---|
| Thermal Audit | Fall 2015 | Spring 2016 |
| Project management studies | Fall 2016 | Summer 2017 |
| Project management studies Heating ventilation |
Summer 2017 | Winter 2018 |
| Financial engineering | April 2017 | March 2018 |
| Voting of works | March 2018 | |
| Works | March 2018 | 2022 |
Photo credit
VertDurable
Contractor
Construction Manager
Stakeholders
Environmental consultancy
VertDurable
Financial engineering
Company
Giffard ETC
Heating ventilation
Company
Socateb
facelift
Company
MPP Norba (Tryba)
joinery
Company
EMC Airtec
VMC
Energy consumption
- 215,00 kWhep/m2.an
- 288,00 kWhep/m2.an
Systems
- Gas boiler
- Gas boiler
- No cooling system
- Humidity sensitive Air Handling Unit (Hygro B
- No renewable energy systems
Urban environment
Construction and exploitation costs
- 1 700 000 €
- 340 000 €
Reasons for participating in the competition(s)
An energy renovation that has improved the thermal comfort of the inhabitants of this 1960s condominium. To make the project accessible to all inhabitants, financial engineering has been undertaken. The financial aid and loans available have thus been identified and made it possible to finance part of the work.




